
- Jackie Lynn, Broker,GRI,MRP
- Acclivity Now LLC
- Signed, Sealed, Delivered...Let's Connect!
No Properties Found
- Home
- Property Search
- Search results
- 4353 Indian Point Trail, SARASOTA, FL 34238
Property Photos
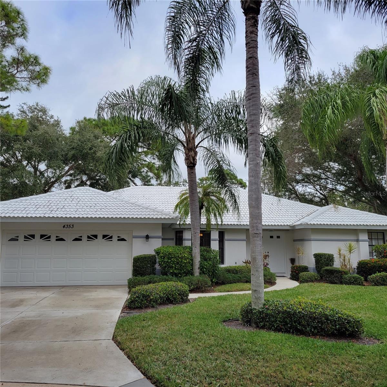


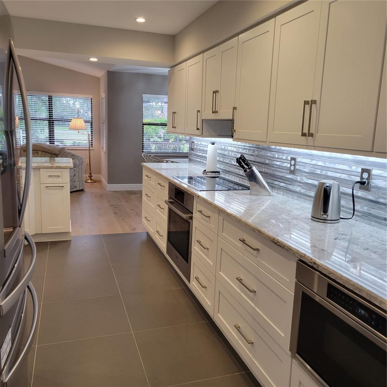
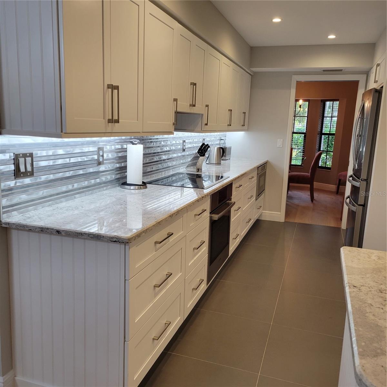
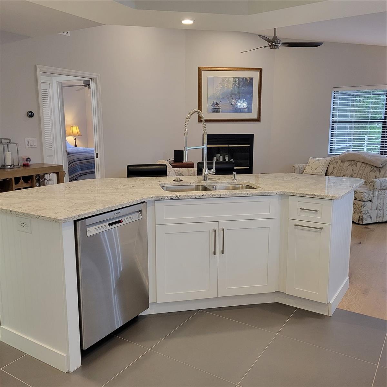

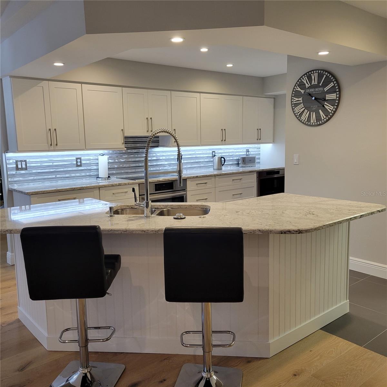
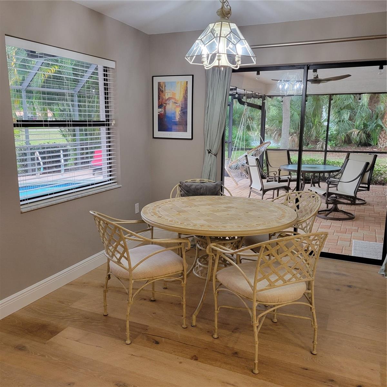
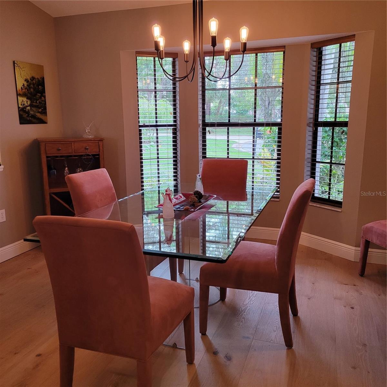
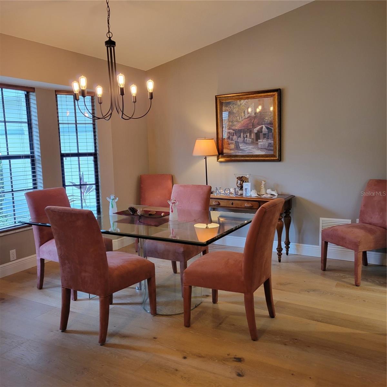
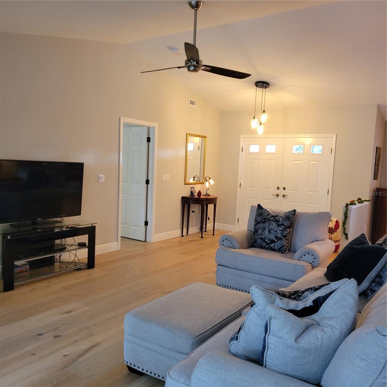
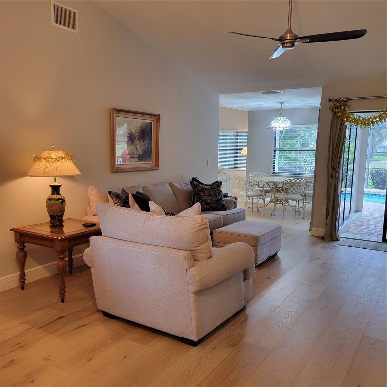
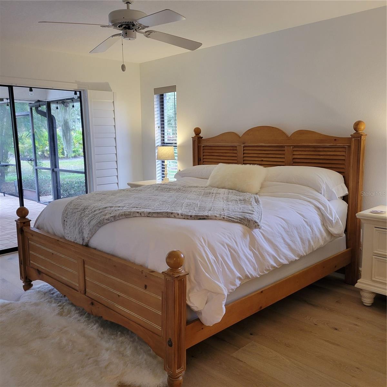
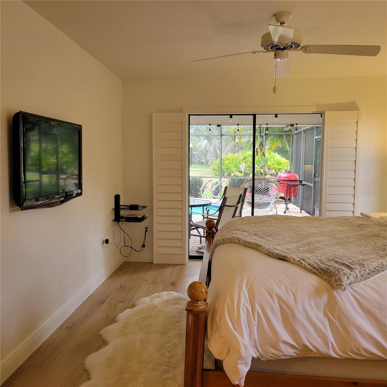
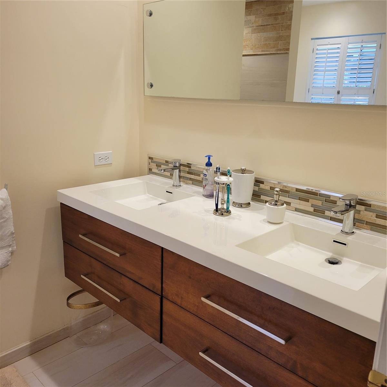
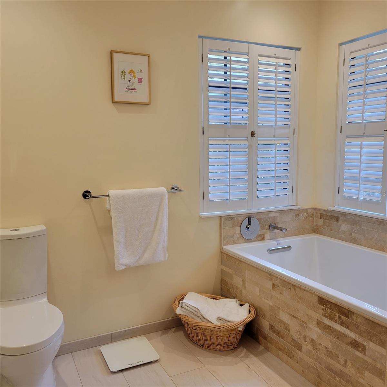
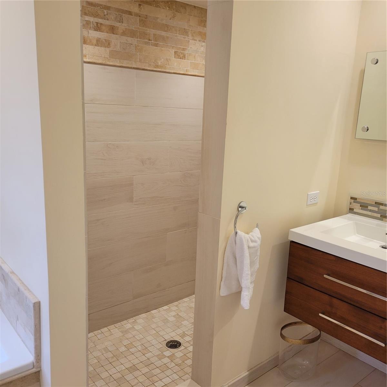
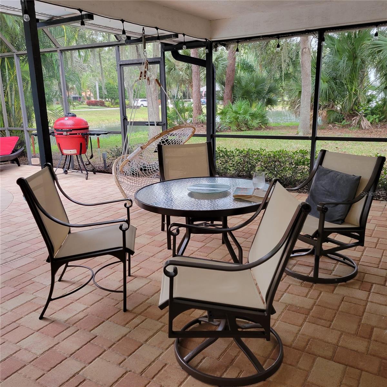
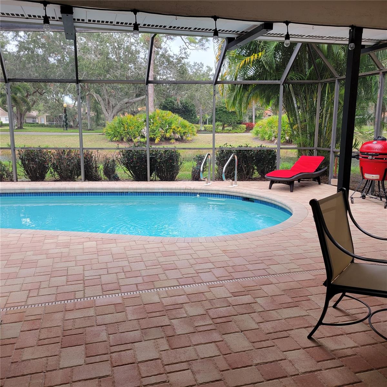
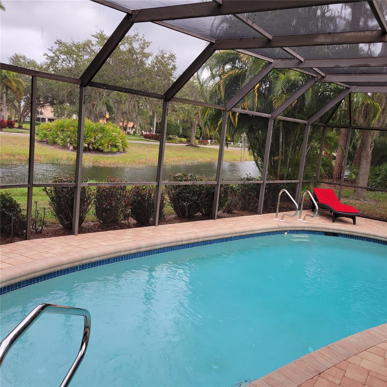
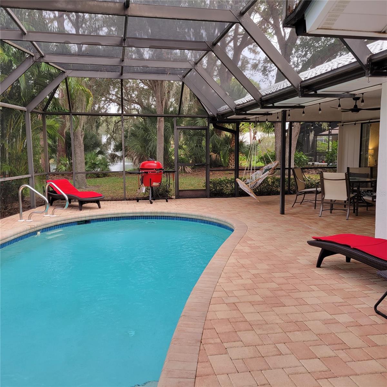
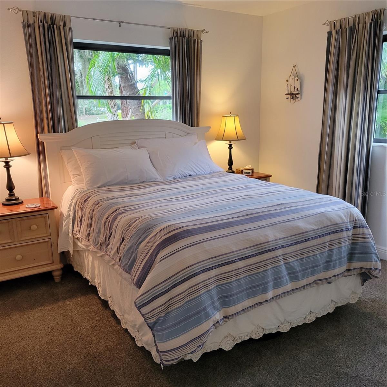
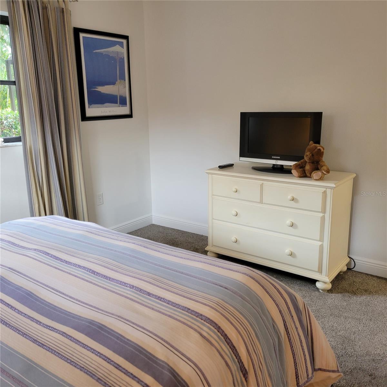
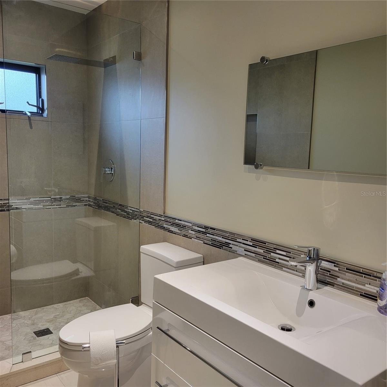
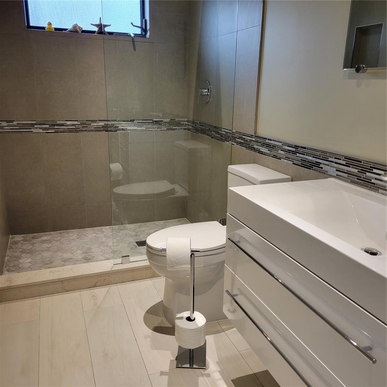
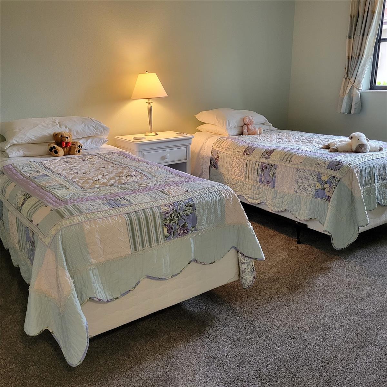
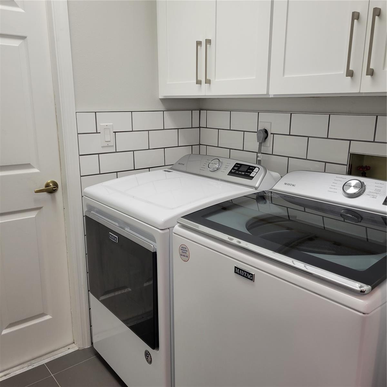
- MLS#: A4646825 ( Residential Lease )
- Street Address: 4353 Indian Point Trail
- Viewed: 17
- Price: $3,995
- Price sqft: $1
- Waterfront: Yes
- Wateraccess: Yes
- Waterfront Type: Pond
- Year Built: 1990
- Bldg sqft: 2687
- Bedrooms: 3
- Total Baths: 2
- Full Baths: 2
- Garage / Parking Spaces: 2
- Days On Market: 63
- Additional Information
- Geolocation: 27.2337 / -82.4822
- County: SARASOTA
- City: SARASOTA
- Zipcode: 34238
- Subdivision: Deer Creek
- Elementary School: Gulf Gate Elementary
- Middle School: Sarasota Middle
- High School: Riverview High
- Provided by: RENT SARASOTA
- Contact: Hank Rossi
- 941-328-8999

- DMCA Notice
-
DescriptionThis home can ONLY be rented for at least 6 months. This property is a beautifully renovated 3 bedroom 2 bathroom home in the gated community of Deer Creek. The home is spacious, open and light with modern comfortable stylish furniture made for good family time. There is a huge screened lanai with a covered seating area, and large heated pool overlooking the lake. The floor plan is open and dominated by the gorgeous kitchen with solid wooden cabinets, topped with slab granite counters and breakfast bar on the expansive island. The sleek backsplash ties everything together and is complemented with stainless steel appliances. There is an eat in space in the kitchen with access to lanai and is open to the den. The master is well appointed and has private access to lanai, an en suite bathroom with double sink floating vanity, soaker tub, walk in shower, water closet and walk in closet. There are two additional bedrooms, large laundry room with sink and storage and two car garage. Deer Creek is a gated community in Palmer Ranch consisting of nearly 500 homes spread over 200 lushly landscaped acres dotted by 17 lakes. You will be close to Siesta Key, shopping, dining, entertainment, and downtown Sarasota. Available now beginning June 21, 2025. Call now for more details. NOTE: This community is governed by a homeowners association. Approval may include an application, background screening, fees, and an approval process. Contact the agent for details.
Property Location and Similar Properties
All
Similar






Features
Waterfront Description
- Pond
Appliances
- Dishwasher
- Disposal
- Dryer
- Ice Maker
- Microwave
- Range
- Refrigerator
- Washer
Association Amenities
- Gated
Home Owners Association Fee
- 0.00
Association Name
- Advanced MGMT
Carport Spaces
- 0.00
Close Date
- 0000-00-00
Cooling
- Central Air
Country
- US
Covered Spaces
- 0.00
Exterior Features
- Hurricane Shutters
- Sliding Doors
Flooring
- Carpet
- Ceramic Tile
- Laminate
Furnished
- Turnkey
Garage Spaces
- 2.00
Heating
- Central
- Electric
- Heat Pump
High School
- Riverview High
Insurance Expense
- 0.00
Interior Features
- Cathedral Ceiling(s)
- Ceiling Fans(s)
- Eat-in Kitchen
- Kitchen/Family Room Combo
- Open Floorplan
- Solid Wood Cabinets
- Split Bedroom
- Stone Counters
- Thermostat
- Vaulted Ceiling(s)
- Walk-In Closet(s)
- Window Treatments
Levels
- One
Living Area
- 1940.00
Lot Features
- Cul-De-Sac
- Sidewalk
Middle School
- Sarasota Middle
Area Major
- 34238 - Sarasota/Sarasota Square
Net Operating Income
- 0.00
Occupant Type
- Tenant
Open Parking Spaces
- 0.00
Other Expense
- 0.00
Owner Pays
- Cable TV
- Grounds Care
- Internet
- Pest Control
- Pool Maintenance
- Sewer
- Trash Collection
- Water
Parcel Number
- 0123160006
Parking Features
- Driveway
- Garage Door Opener
Pets Allowed
- No
Pool Features
- Child Safety Fence
- Gunite
- Heated
- In Ground
- Screen Enclosure
Property Type
- Residential Lease
School Elementary
- Gulf Gate Elementary
Sewer
- Public Sewer
Tenant Pays
- Carpet Cleaning Fee
- Cleaning Fee
- Re-Key Fee
Utilities
- Electricity Connected
- Street Lights
- Underground Utilities
View
- Pool
- Water
Views
- 17
Virtual Tour Url
- https://www.propertypanorama.com/instaview/stellar/A4646825
Water Source
- Public
Year Built
- 1990
Listing Data ©2025 Pinellas/Central Pasco REALTOR® Organization
The information provided by this website is for the personal, non-commercial use of consumers and may not be used for any purpose other than to identify prospective properties consumers may be interested in purchasing.Display of MLS data is usually deemed reliable but is NOT guaranteed accurate.
Datafeed Last updated on June 3, 2025 @ 12:00 am
©2006-2025 brokerIDXsites.com - https://brokerIDXsites.com
Sign Up Now for Free!X
Call Direct: Brokerage Office: Mobile: 727.710.4938
Registration Benefits:
- New Listings & Price Reduction Updates sent directly to your email
- Create Your Own Property Search saved for your return visit.
- "Like" Listings and Create a Favorites List
* NOTICE: By creating your free profile, you authorize us to send you periodic emails about new listings that match your saved searches and related real estate information.If you provide your telephone number, you are giving us permission to call you in response to this request, even if this phone number is in the State and/or National Do Not Call Registry.
Already have an account? Login to your account.

