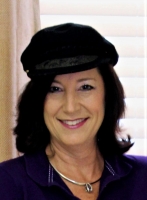
- Jackie Lynn, Broker,GRI,MRP
- Acclivity Now LLC
- Signed, Sealed, Delivered...Let's Connect!
No Properties Found
- Home
- Property Search
- Search results
- 800 Blue Shell Loop, SARASOTA, FL 34240
Property Photos
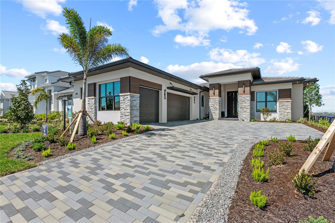

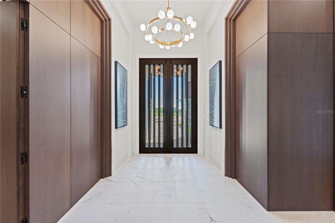
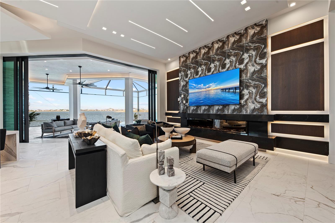
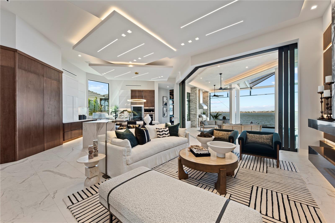
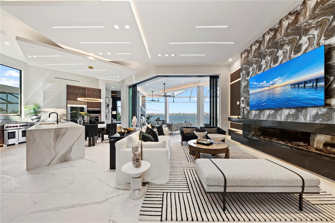
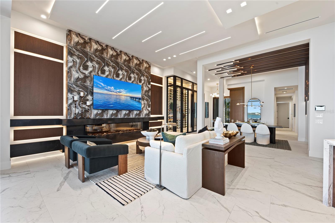
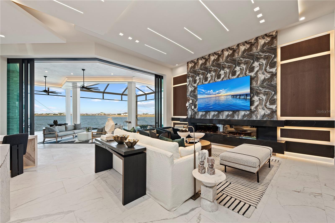
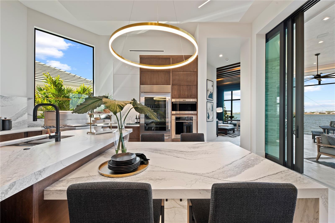
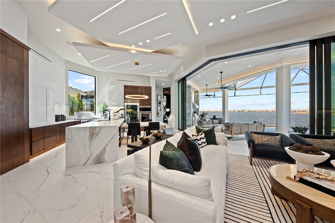
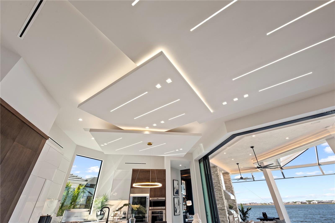
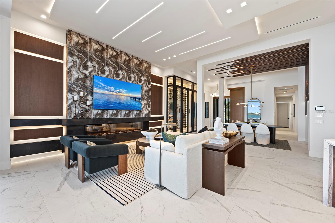
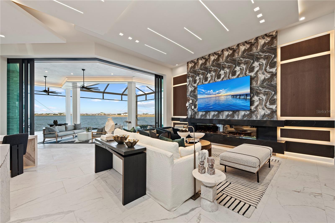
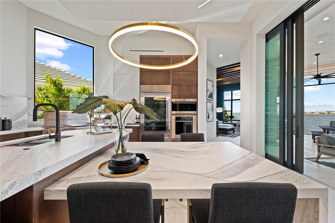
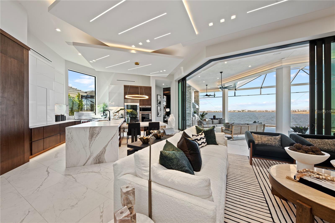
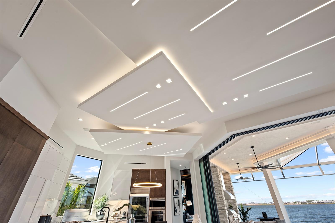
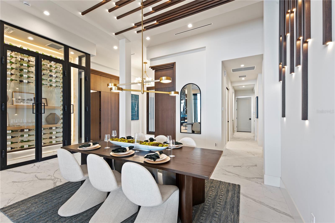
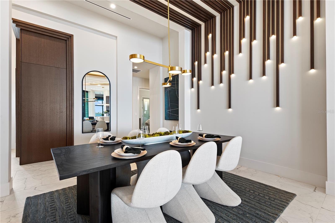
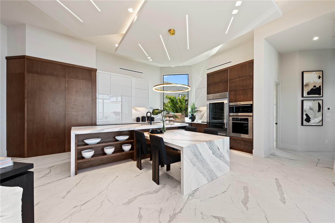
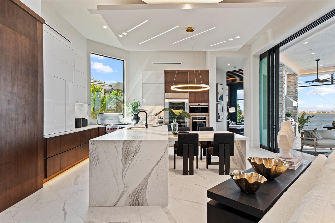
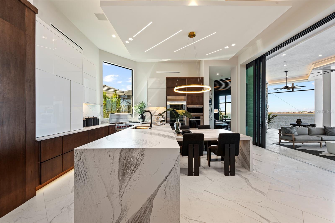
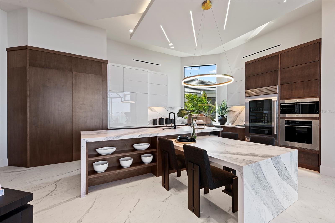
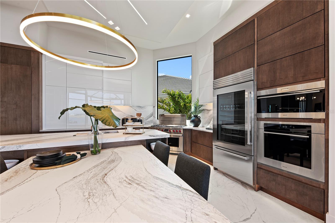
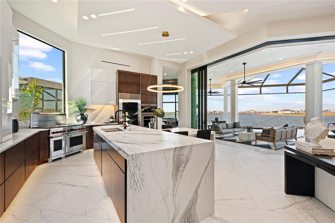
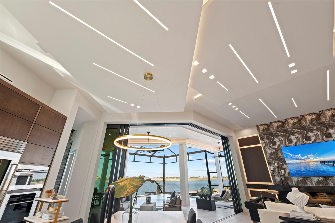
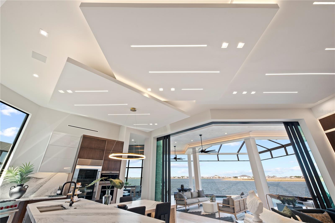
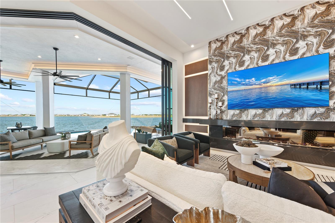
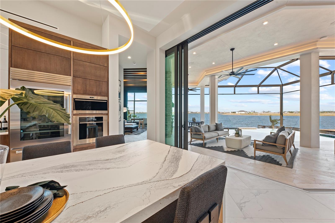
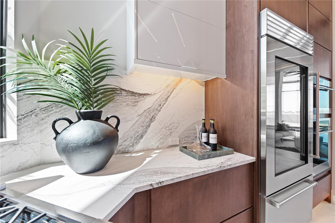
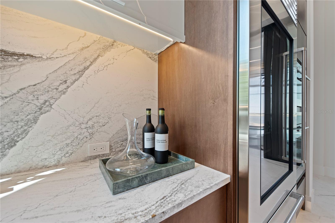
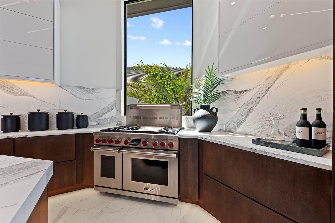
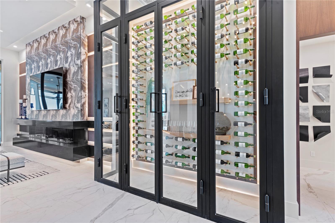
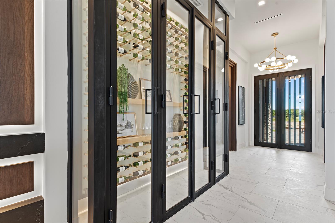
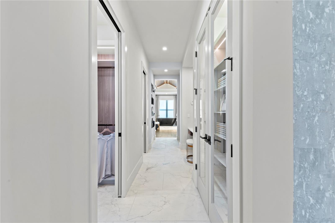
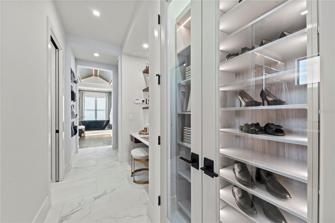
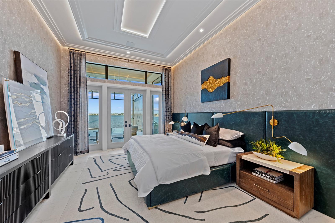
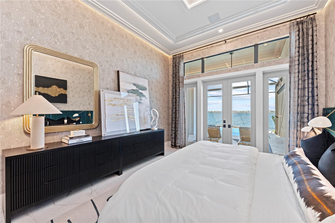
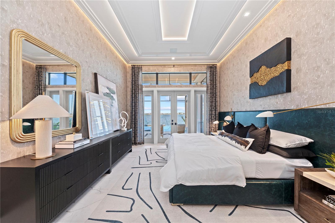
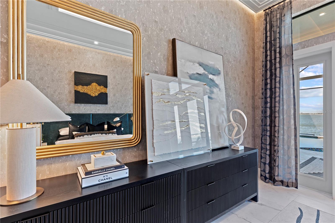
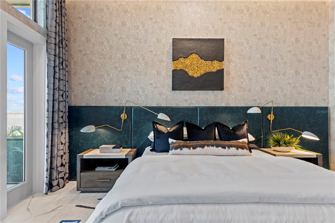
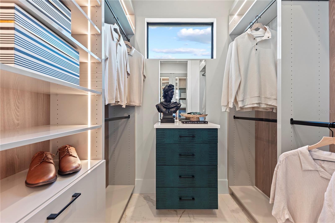
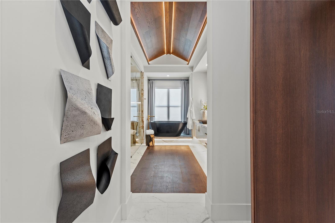
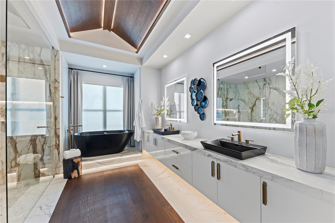
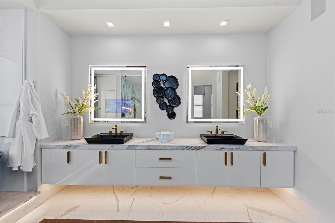
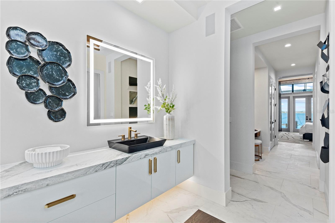
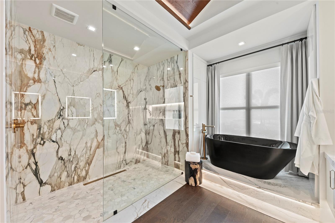
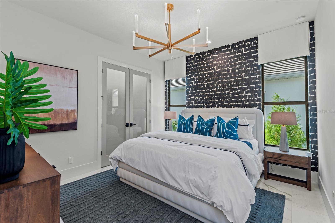
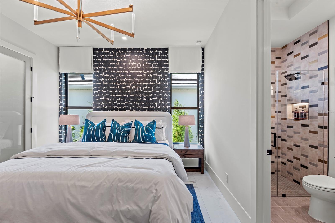
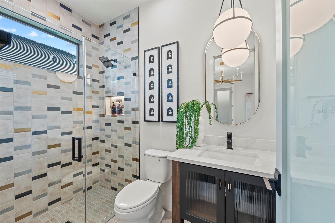
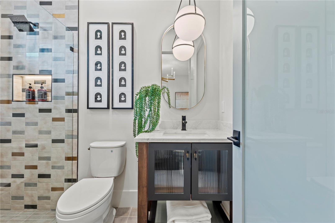
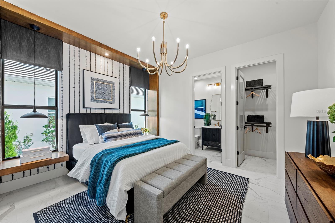
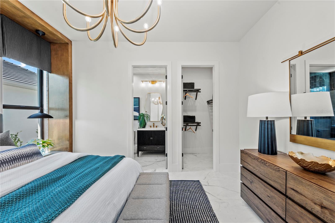
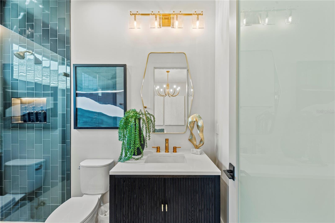
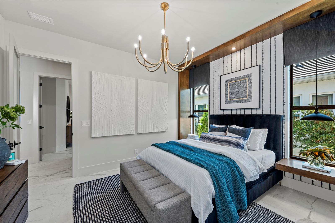
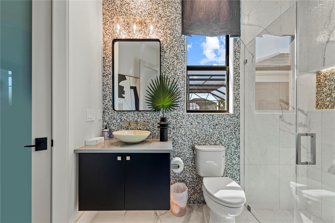
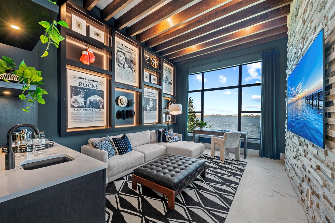
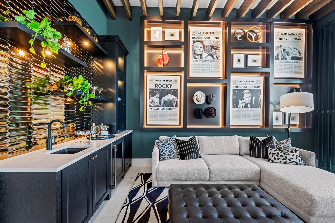
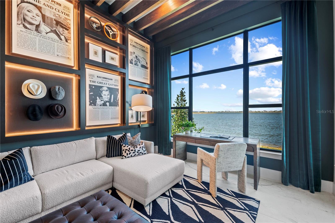
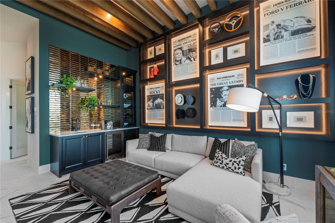
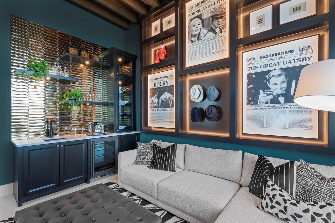
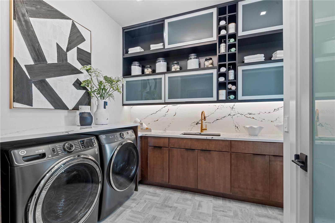
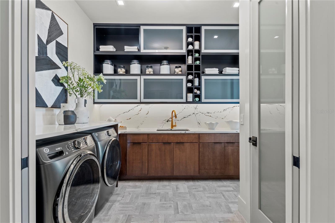
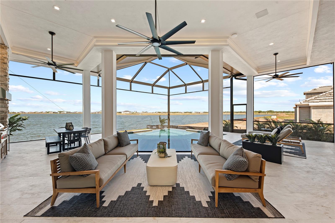
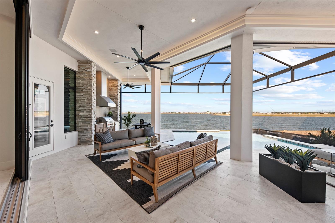
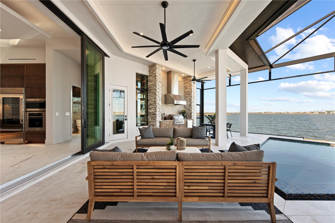
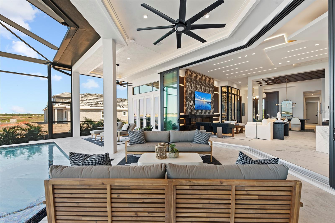
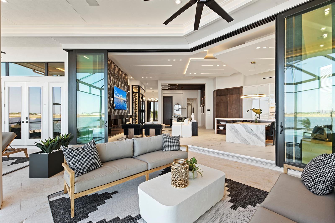
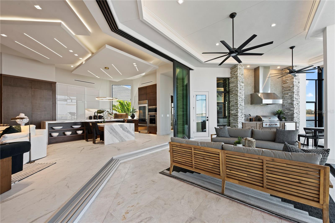
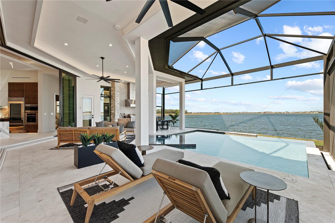
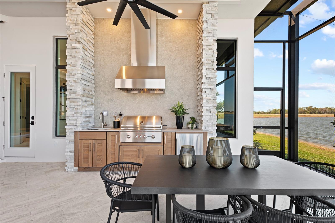
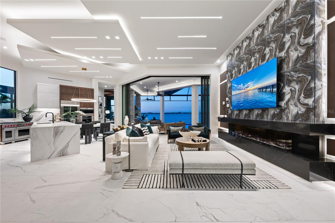
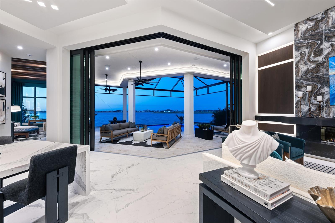
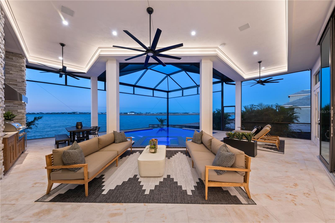
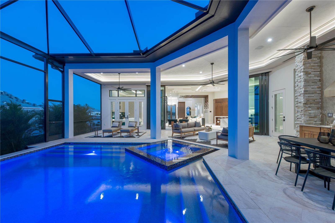
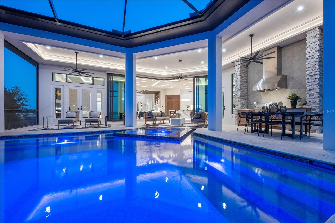
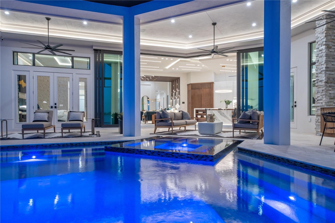
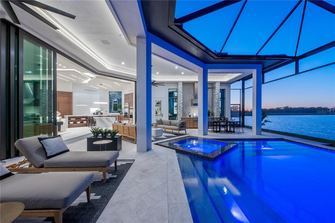
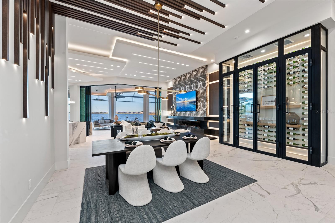
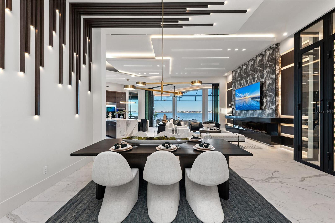
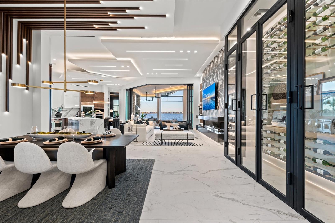
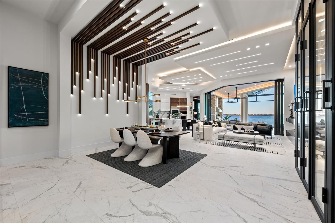
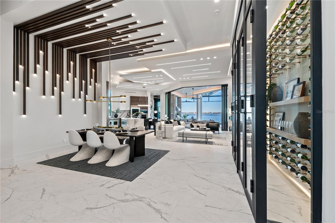
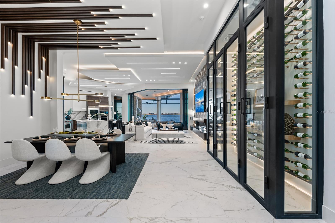
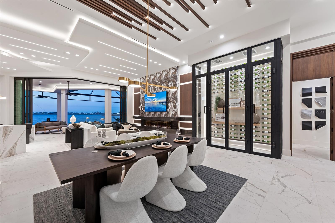
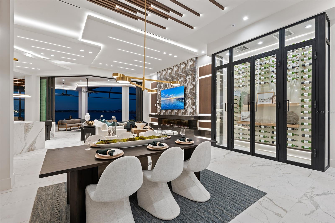
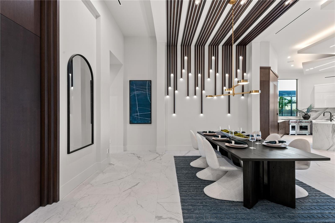
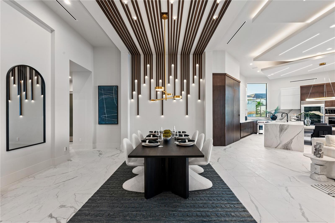
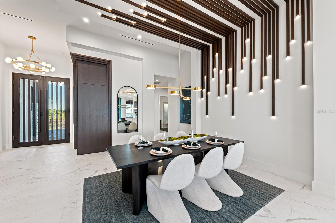
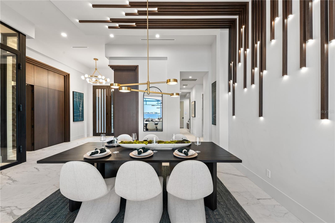
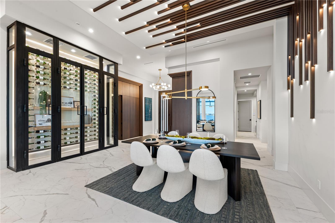
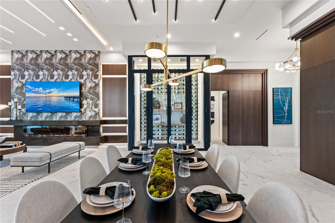
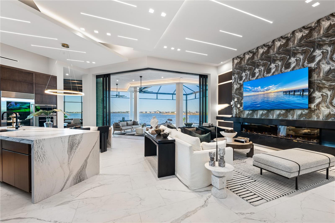
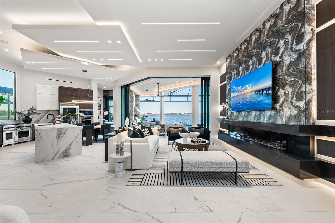
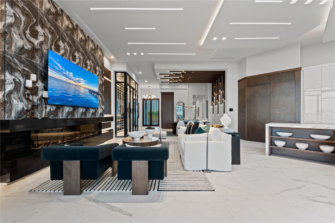
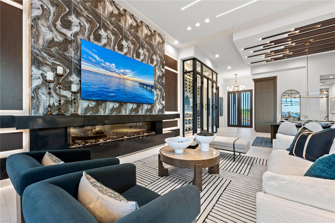
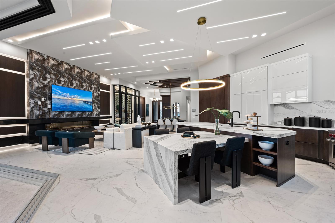
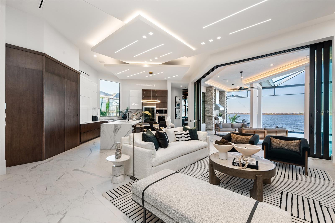
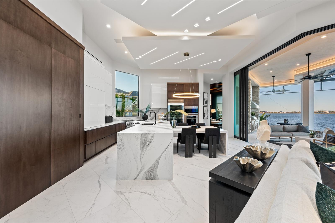
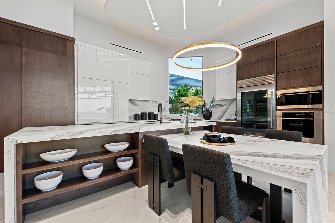
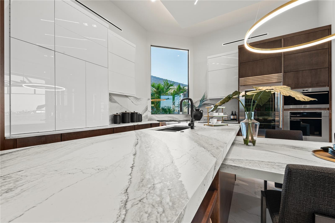
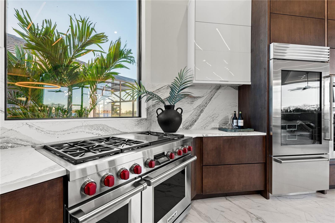
- MLS#: A4646528 ( Residential )
- Street Address: 800 Blue Shell Loop
- Viewed: 10
- Price: $3,499,900
- Price sqft: $736
- Waterfront: Yes
- Wateraccess: Yes
- Waterfront Type: Lake Front
- Year Built: 2025
- Bldg sqft: 4755
- Bedrooms: 3
- Total Baths: 4
- Full Baths: 4
- Garage / Parking Spaces: 3
- Days On Market: 51
- Additional Information
- Geolocation: 27.3716 / -82.3955
- County: SARASOTA
- City: SARASOTA
- Zipcode: 34240
- Subdivision: Lot 43 Shellstone At Waterside
- Provided by: LEE WETHERINGTON REALTY
- Contact: Caroline Wetherington
- 949-734-9200

- DMCA Notice
-
Description* A Unique Opportunity to own one of Lee Wetherington Homes highly sought after model homes in Shellstone at Waterside. This is a Purchase & Lease back opportunity. The model is fully furnished and the purchase price is net of the first 12 months leaseback. * A Stunning Custom Residence Nestled in Shellstone at Waterside, the Sand Dollar is a breathtaking 3,289 square foot custom home, featuring 3 bedrooms, 4 bathrooms, and a spacious bonus room, all designed with an unmatched level of sophistication and elegance. * Grand Entrance & Thoughtful Design As you step through the towering custom iron entry doors, youre welcomed by exquisite ceiling details, soft indirect lighting, and a rich blend of warm wood tones, accented by touches of teal and soft gold. Every element of this home is designed with both beauty and function in mind. * A Chefs Dream Kitchen At the heart of the home is the stunning angled kitchen, a masterpiece of form and function. The expansive island offers ample space for both cooking and entertaining, while the sleek contemporary cabinetry adds a touch of modern elegance. * The Hidden Butlers Pantry Discreetly tucked away behind the main kitchen, the hidden Butlers pantry provides additional prep space and storage, keeping everything effortlessly organized. * Seamless Indoor Outdoor Living One of the homes many showstoppers is the 12 foot glass door wall, which pockets away, dissolving the boundary between indoors and out, and opening to a spectacular outdoor living & dining space. * Resort Style Outdoor Oasis Step outside and experience the ultimate Florida lifestyle. A fully equipped summer kitchen, a spacious dining area, and a comfortable lounging area create the perfect setting for entertaining. And just beyond, the breathtaking infinity edge pool and spa, perfectly positioned to capture unparalleled views of the 200 acre Lake Merganser. * Private Guest Retreats The two spacious guest ensuites provide a private and luxurious retreat, ensuring that visitors feel completely at home. * A Primary Suite Like No Other Hidden behind a wall of custom wood panels, the primary suite is the ultimate sanctuary. Soft lighting, tranquil colors, and breathtaking lake views create a serene escape. French doors lead directly to the pool and spa, offering a seamless connection to the outdoors. * A Spa Inspired Primary Bath The spa like bathroom is a haven of relaxation, featuring luxurious finishes, an elegant soaking tub, and a spacious walk in shower. * A Thoughtfully Designed Laundry & Mudroom Even daily tasks feel indulgent in the thoughtfully designed laundry room. The drop zone serves as more than just a mudroomits a dream for pet lovers, featuring a built in dog feeding station, a cozy dog bed nook, and a hidden dog gate. Every detail has been carefully considered. * The Ultimate Bonus Room When its time to unwind, the bonus room is the perfect retreat. A sleek wet bar, plush furnishings, and a cozy ambiance make it the ideal space to kick back, relax and enjoy a great movie. * A Statement of Luxury & Elegance * The Sand Dollar isnt just a homeits a masterpiece of luxury, comfort, and modern elegance.
Property Location and Similar Properties
All
Similar






Features
Waterfront Description
- Lake Front
Appliances
- Convection Oven
- Dishwasher
- Disposal
- Dryer
- Microwave
- Refrigerator
- Washer
Home Owners Association Fee
- 430.00
Association Name
- Delia Collins
- LCAM
Association Phone
- 352-973-3600
Carport Spaces
- 0.00
Close Date
- 0000-00-00
Cooling
- Central Air
Country
- US
Covered Spaces
- 0.00
Exterior Features
- Irrigation System
- Lighting
- Outdoor Kitchen
- Rain Gutters
Flooring
- Tile
Furnished
- Furnished
Garage Spaces
- 3.00
Heating
- Central
Insurance Expense
- 0.00
Interior Features
- Eat-in Kitchen
- High Ceilings
- Open Floorplan
- Primary Bedroom Main Floor
Legal Description
- LOT 43
- SHELLSTONE AT WATERSIDE PHASES 1A & 1C
- PB 57 PG 435-454
Levels
- One
Living Area
- 3289.00
Area Major
- 34240 - Sarasota
Net Operating Income
- 0.00
New Construction Yes / No
- Yes
Occupant Type
- Vacant
Open Parking Spaces
- 0.00
Other Expense
- 0.00
Parcel Number
- 0197090043
Pets Allowed
- Number Limit
Pool Features
- Heated
- In Ground
Property Condition
- Completed
Property Type
- Residential
Roof
- Tile
Sewer
- Public Sewer
Tax Year
- 2024
Township
- 36
Utilities
- Electricity Connected
- Natural Gas Connected
Views
- 10
Virtual Tour Url
- https://my.matterport.com/show/?m=TwuhXEqdWh3
Water Source
- Public
Year Built
- 2025
Zoning Code
- VPD
Listing Data ©2025 Pinellas/Central Pasco REALTOR® Organization
The information provided by this website is for the personal, non-commercial use of consumers and may not be used for any purpose other than to identify prospective properties consumers may be interested in purchasing.Display of MLS data is usually deemed reliable but is NOT guaranteed accurate.
Datafeed Last updated on May 24, 2025 @ 12:00 am
©2006-2025 brokerIDXsites.com - https://brokerIDXsites.com
Sign Up Now for Free!X
Call Direct: Brokerage Office: Mobile: 727.710.4938
Registration Benefits:
- New Listings & Price Reduction Updates sent directly to your email
- Create Your Own Property Search saved for your return visit.
- "Like" Listings and Create a Favorites List
* NOTICE: By creating your free profile, you authorize us to send you periodic emails about new listings that match your saved searches and related real estate information.If you provide your telephone number, you are giving us permission to call you in response to this request, even if this phone number is in the State and/or National Do Not Call Registry.
Already have an account? Login to your account.

