
- Jackie Lynn, Broker,GRI,MRP
- Acclivity Now LLC
- Signed, Sealed, Delivered...Let's Connect!
No Properties Found
- Home
- Property Search
- Search results
- 4214 Higel Avenue, SARASOTA, FL 34242
Property Photos
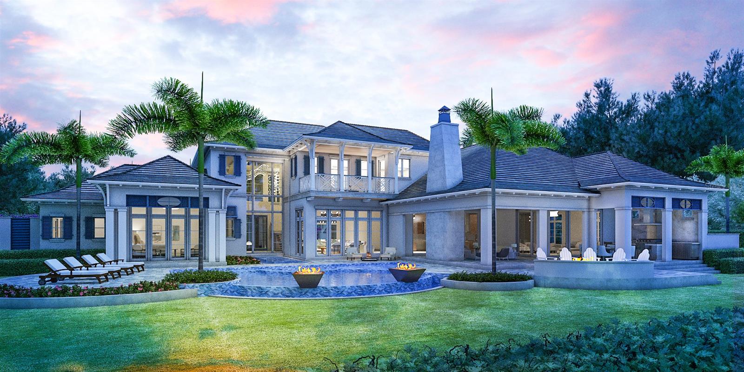

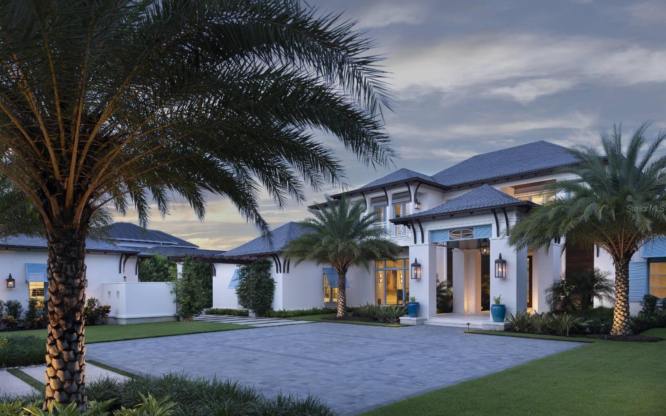
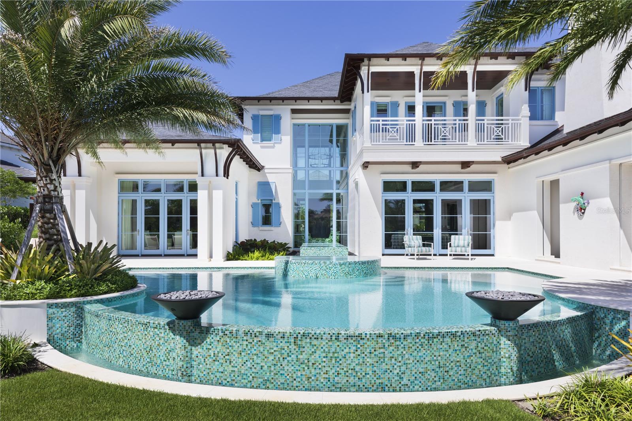
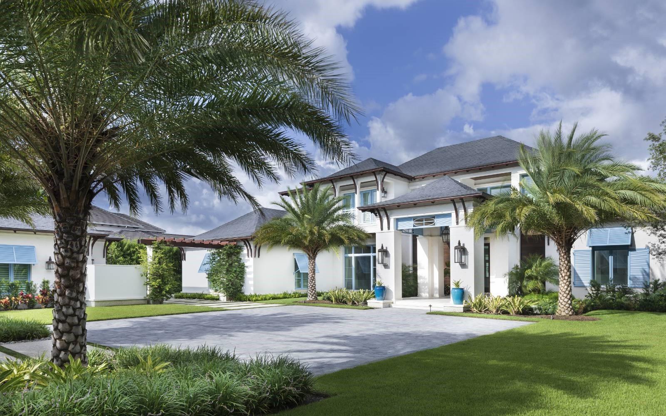
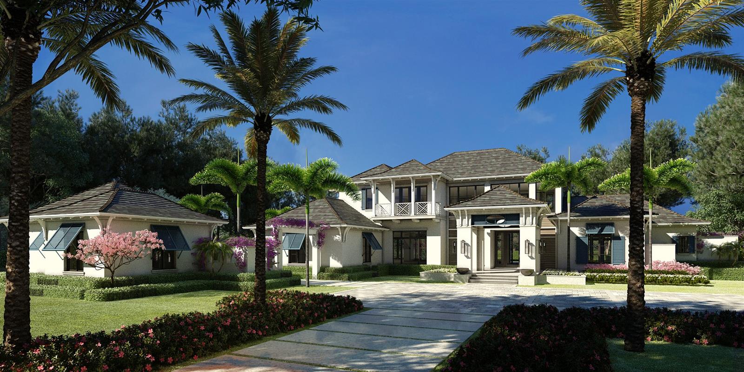
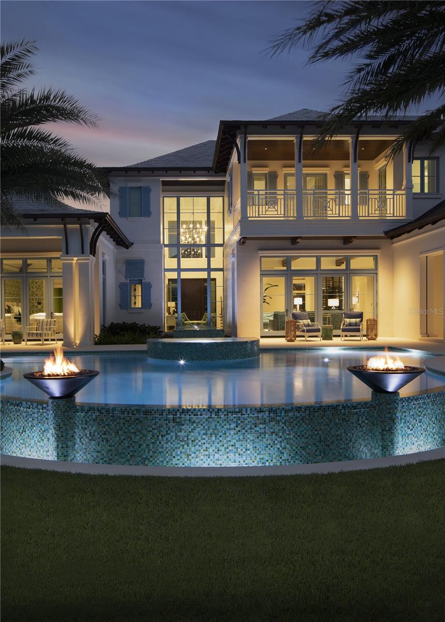
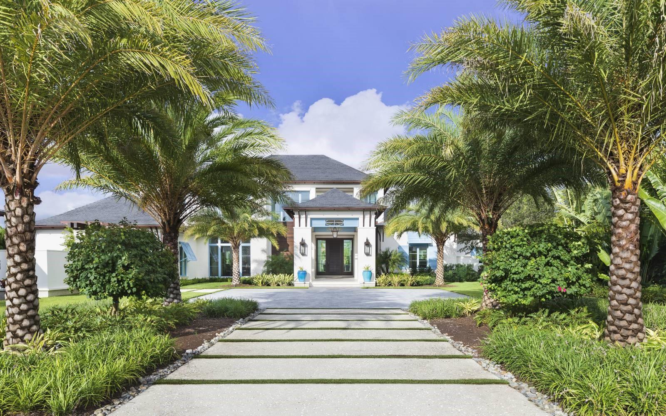
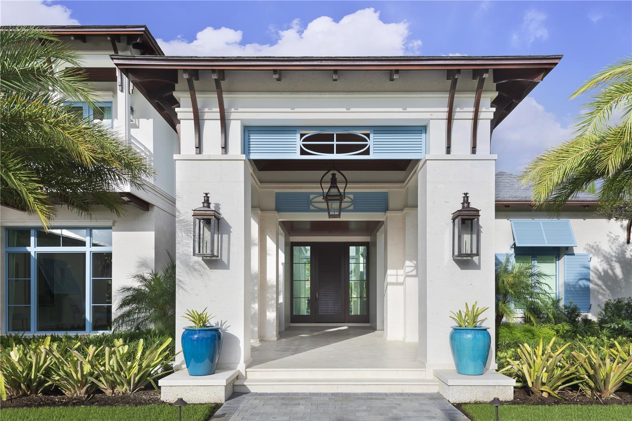
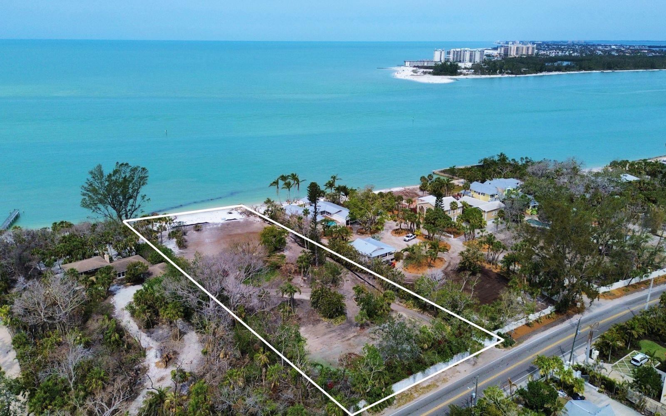
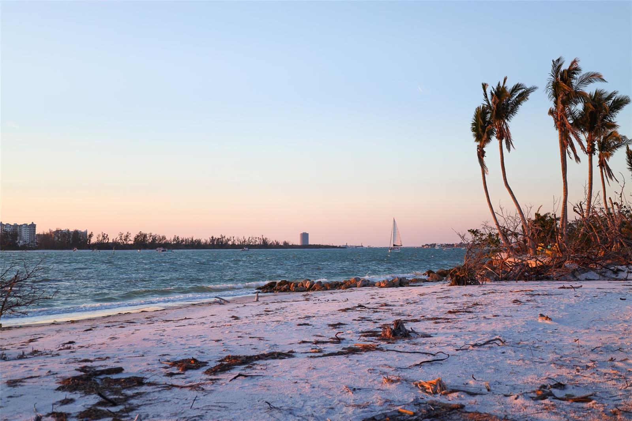
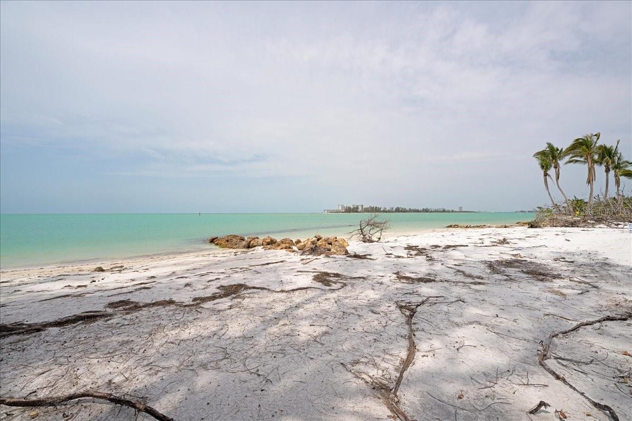
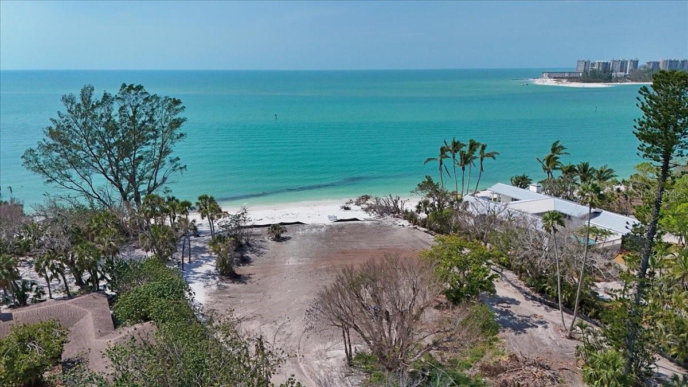
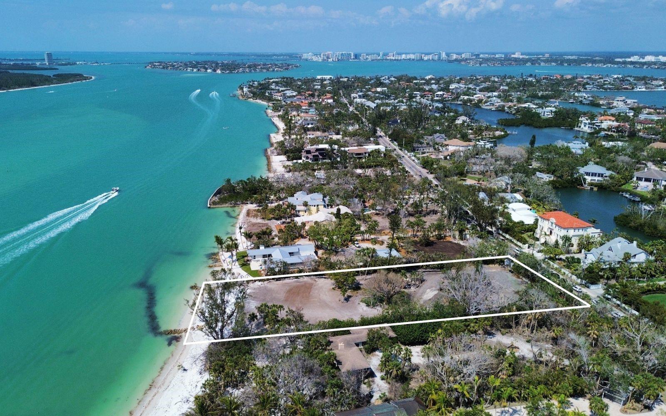
- MLS#: A4646499 ( Residential )
- Street Address: 4214 Higel Avenue
- Viewed: 134
- Price: $18,905,000
- Price sqft: $1,799
- Waterfront: Yes
- Wateraccess: Yes
- Waterfront Type: Beach Front,Gulf/Ocean
- Year Built: 2025
- Bldg sqft: 10508
- Bedrooms: 5
- Total Baths: 9
- Full Baths: 6
- 1/2 Baths: 3
- Garage / Parking Spaces: 5
- Days On Market: 86
- Acreage: 1.59 acres
- Additional Information
- Geolocation: 27.2907 / -82.5599
- County: SARASOTA
- City: SARASOTA
- Zipcode: 34242
- Subdivision: Fidder Bayou
- Elementary School: Phillippi Shores
- Middle School: Brookside
- High School: Sarasota
- Provided by: WILLIAM RAVEIS REAL ESTATE
- Contact: Hailey Kendall
- 941-867-3901

- DMCA Notice
-
DescriptionPre Construction. To be built. Presenting an unparalleled opportunity to bring a world class waterfront estate to life. 4214 Higel Avenue is one of only 7 estates on this ultra exclusive stretch of Siesta Key boasting a private beach. Designed by Stofft Cooney Architects in collaboration with Perrone Construction, this visionary concept offers the foundation for an extraordinary coastal retreatwhere timeless architecture meets modern indoor outdoor living. Spanning 7,000 square feet, this 5 bedroom, 6 bathroom residence is designed for seamless Gulf front living. The open, expansive floor plan maximizes unobstructed views of the Gulf of Mexico, while floor to ceiling glass doors invite the ocean breeze into every space. Thoughtfully crafted for both relaxation and entertaining, the conceptual design includes a resort style infinity edge pool, an expansive outdoor living and dining area, and a fully equipped summer kitchenall overlooking your private 150 feet of beachfront. A gated entrance ensures privacy as you arrive home, where a 5 car garage provides ample space for your collection. The finest materials and craftsmanship are expected with Perrone Construction at the helm, yet this home remains a blank canvas for customization, allowing you to tailor every detail to your own vision. This is more than a homeits the chance to create a legacy property in one of Sarasotas most desirable locations. Please note: This listing is for visionary purposes only. The provided renderings represent a concept and is expected to be modified to suit the buyers preferences or for a new vision entirely their own. For those seeking to acquire only the land, please refer to MLS# A4646482.
Property Location and Similar Properties
All
Similar






Features
Waterfront Description
- Beach Front
- Gulf/Ocean
Appliances
- Bar Fridge
- Built-In Oven
- Cooktop
- Dishwasher
- Disposal
- Dryer
- Electric Water Heater
- Exhaust Fan
- Freezer
- Ice Maker
- Microwave
- Other
- Range
- Range Hood
- Refrigerator
- Washer
- Water Filtration System
- Wine Refrigerator
Home Owners Association Fee
- 0.00
Builder Name
- Perrone Construction
Carport Spaces
- 0.00
Close Date
- 0000-00-00
Cooling
- Central Air
Country
- US
Covered Spaces
- 0.00
Exterior Features
- Awning(s)
- Balcony
- Irrigation System
- Lighting
- Outdoor Grill
- Outdoor Kitchen
- Outdoor Shower
- Sliding Doors
- Tennis Court(s)
Fencing
- Masonry
- Other
Flooring
- Carpet
- Hardwood
- Other
- Tile
Garage Spaces
- 5.00
Heating
- Central
High School
- Sarasota High
Insurance Expense
- 0.00
Interior Features
- Built-in Features
- Ceiling Fans(s)
- Crown Molding
- Eat-in Kitchen
- Elevator
- High Ceilings
- Kitchen/Family Room Combo
- Open Floorplan
- Primary Bedroom Main Floor
- Split Bedroom
- Stone Counters
- Thermostat
- Vaulted Ceiling(s)
- Walk-In Closet(s)
- Wet Bar
- Window Treatments
Legal Description
- LOT 2
- FIDDLER BAYOU
- CONTAINING 1.53 AC M/L UPLANDS & 0.53 AC M/L SUBMERGED LANDS
Levels
- Two
Living Area
- 6985.00
Lot Features
- Cleared
- CoastalConstruction Control Line
- In County
- Landscaped
- Level
- Oversized Lot
- Private
- Paved
Middle School
- Brookside Middle
Area Major
- 34242 - Sarasota/Crescent Beach/Siesta Key
Net Operating Income
- 0.00
New Construction Yes / No
- Yes
Occupant Type
- Vacant
Open Parking Spaces
- 0.00
Other Expense
- 0.00
Other Structures
- Other
- Outdoor Kitchen
Parcel Number
- 0079030006
Parking Features
- Driveway
- Garage Door Opener
- Garage Faces Side
- Golf Cart Parking
- Ground Level
- Split Garage
Pool Features
- Heated
- In Ground
- Infinity
- Lighting
- Salt Water
Property Condition
- Pre-Construction
Property Type
- Residential
Roof
- Other
- Tile
School Elementary
- Phillippi Shores Elementary
Sewer
- Public Sewer
Style
- Custom
Tax Year
- 2024
Township
- 37
Utilities
- Public
- Sprinkler Well
View
- Water
Views
- 134
Virtual Tour Url
- https://www.propertypanorama.com/instaview/stellar/A4646499
Water Source
- Public
Year Built
- 2025
Zoning Code
- RE2
Listing Data ©2025 Pinellas/Central Pasco REALTOR® Organization
The information provided by this website is for the personal, non-commercial use of consumers and may not be used for any purpose other than to identify prospective properties consumers may be interested in purchasing.Display of MLS data is usually deemed reliable but is NOT guaranteed accurate.
Datafeed Last updated on June 23, 2025 @ 12:00 am
©2006-2025 brokerIDXsites.com - https://brokerIDXsites.com
Sign Up Now for Free!X
Call Direct: Brokerage Office: Mobile: 727.710.4938
Registration Benefits:
- New Listings & Price Reduction Updates sent directly to your email
- Create Your Own Property Search saved for your return visit.
- "Like" Listings and Create a Favorites List
* NOTICE: By creating your free profile, you authorize us to send you periodic emails about new listings that match your saved searches and related real estate information.If you provide your telephone number, you are giving us permission to call you in response to this request, even if this phone number is in the State and/or National Do Not Call Registry.
Already have an account? Login to your account.

