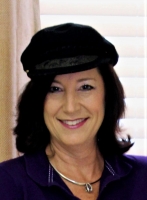
- Jackie Lynn, Broker,GRI,MRP
- Acclivity Now LLC
- Signed, Sealed, Delivered...Let's Connect!
No Properties Found
- Home
- Property Search
- Search results
- 909 143rd Street Ne, BRADENTON, FL 34212
Property Photos
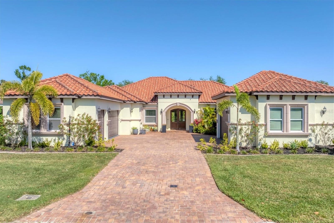

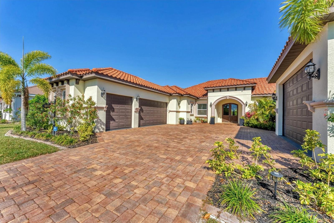
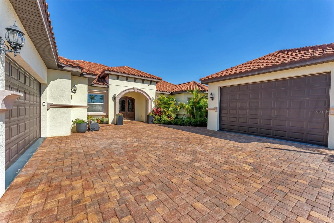
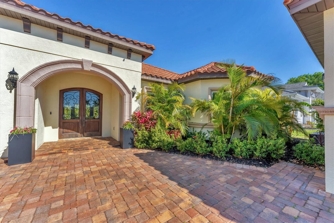
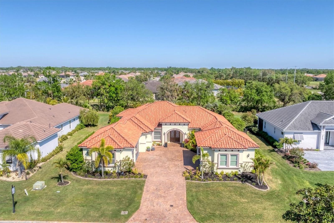
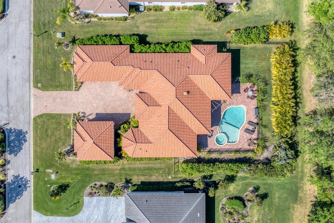
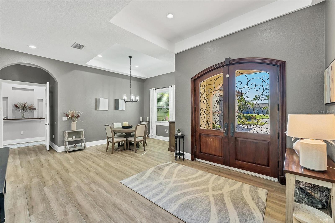
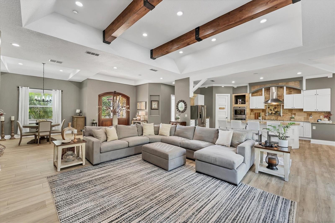
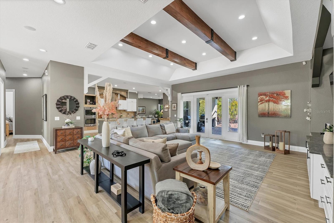
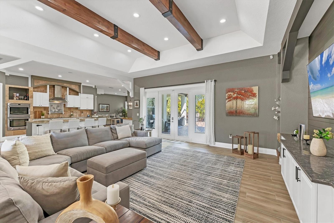
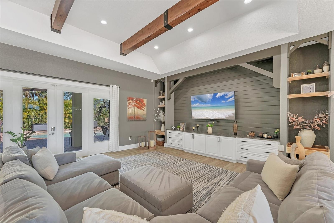
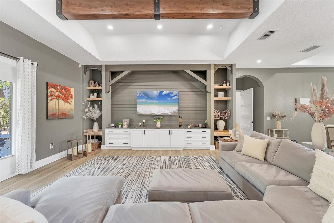
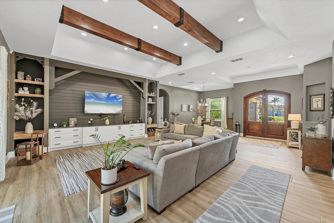
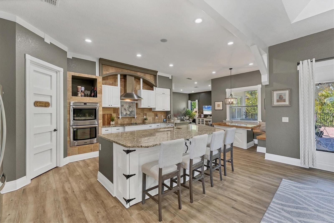
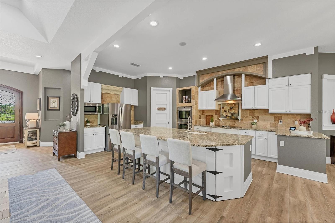
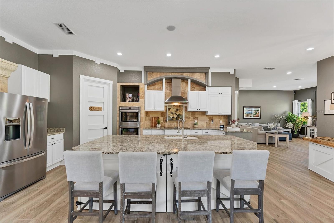
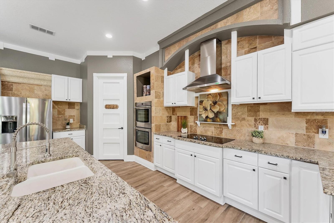
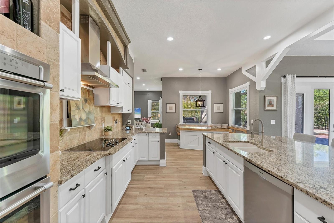
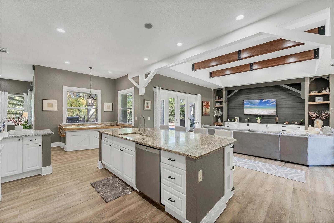
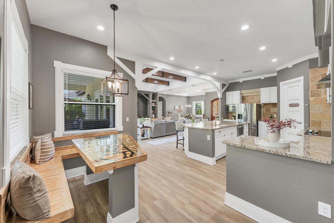
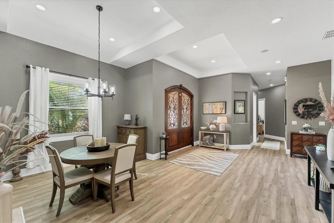
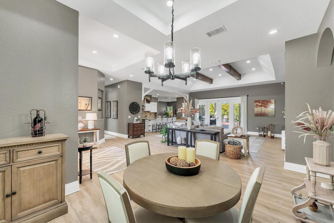
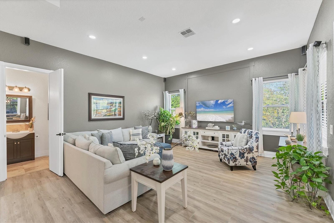
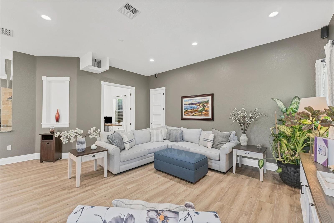
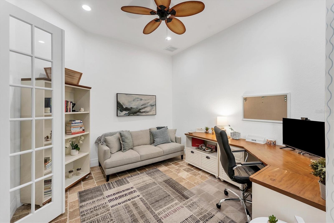
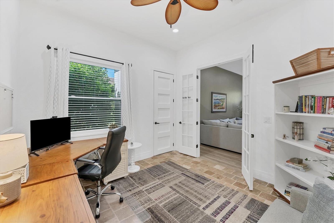
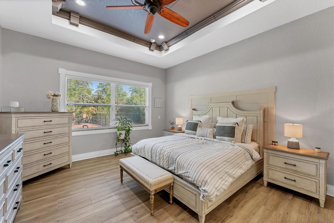
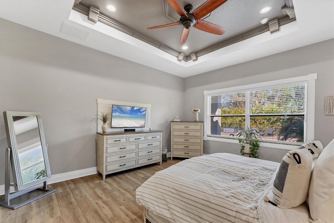
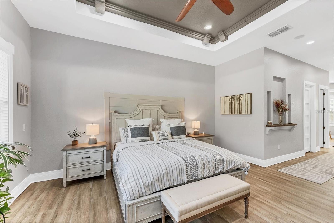
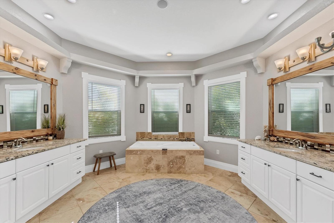
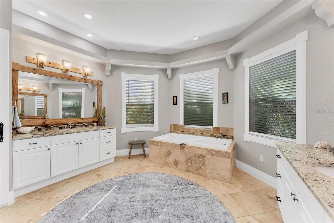
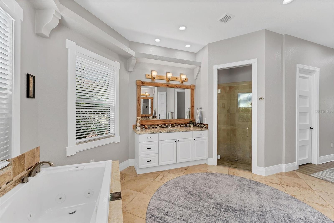
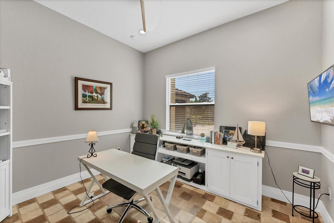
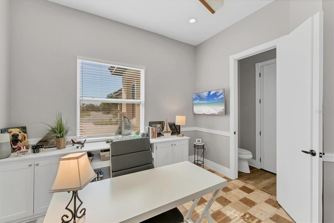
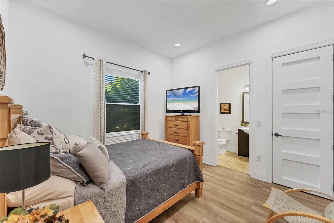
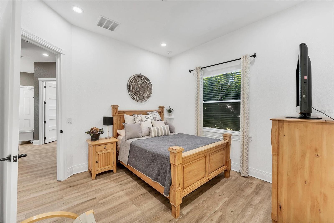
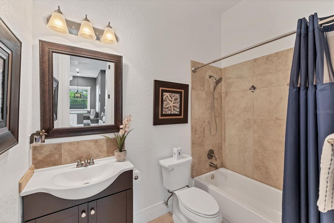
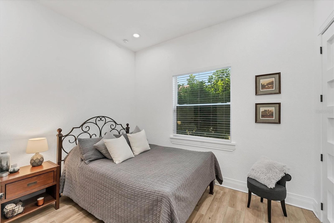
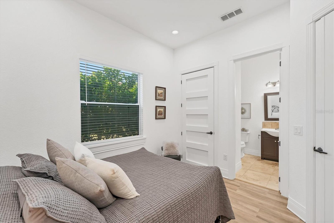
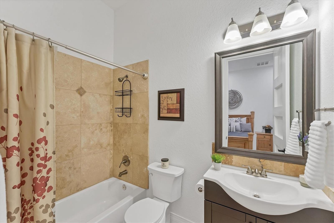
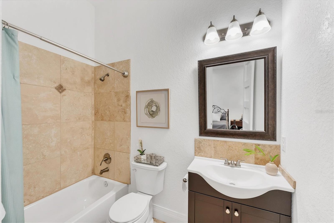
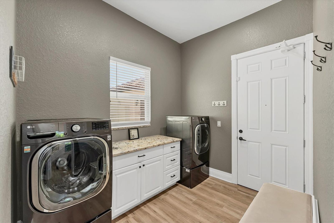
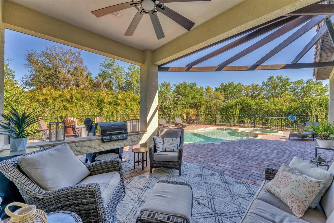
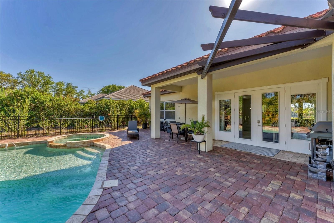
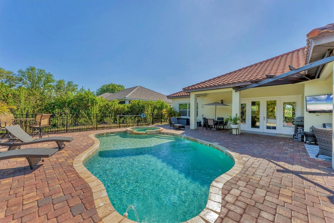
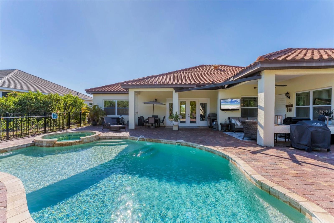
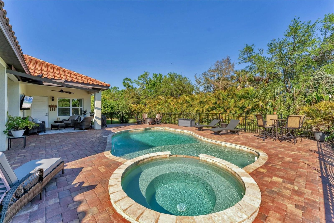
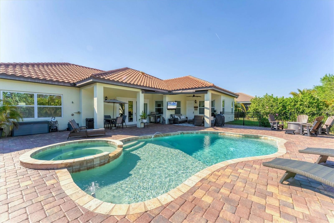
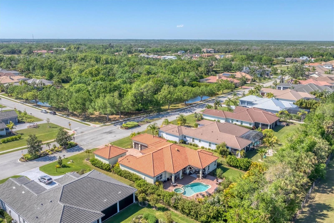
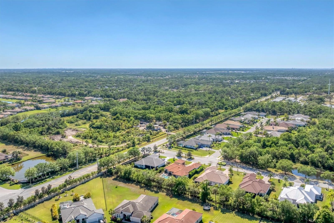
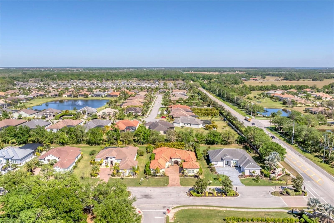
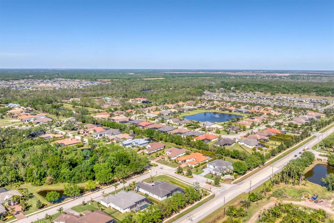
- MLS#: A4645616 ( Residential )
- Street Address: 909 143rd Street Ne
- Viewed: 31
- Price: $999,995
- Price sqft: $200
- Waterfront: No
- Year Built: 2016
- Bldg sqft: 5008
- Bedrooms: 4
- Total Baths: 5
- Full Baths: 4
- 1/2 Baths: 1
- Garage / Parking Spaces: 5
- Days On Market: 72
- Additional Information
- Geolocation: 27.5142 / -82.3969
- County: MANATEE
- City: BRADENTON
- Zipcode: 34212
- Subdivision: Winding River
- Elementary School: Gene Witt
- Middle School: Carlos E. Haile
- High School: Parrish Community
- Provided by: BERKSHIRE HATHAWAY HOMESERVICE
- Contact: Kelly Lerman
- 941-907-2000

- DMCA Notice
-
DescriptionSELLERS ARE OFFERING UP TO $20,000 TOWARD RATE BUY DOWN OR CLOSING COSTS!! Nestled on nearly half an acre in the picturesque, low maintenance Winding River community, this expansive 2016 custom built home showcases a wealth of enhancements and elegant, thoughtfully curated details throughout. The Mediterranean style residence is enveloped by newly refreshed front and backyard landscaping, offering enhanced privacy and a peaceful retreat. A charming entry courtyard sets the tone for a sophisticated yet inviting living experience. Step inside to discover a freshly painted interior (2024), new window treatments and blinds (2022), and an exquisite blend of organic elements and refined finishes that create an atmosphere of warmth and character. The grand great room boasts striking rich wood beamed ceilings, and custom entertainment center exuding timeless appeal. French doors seamlessly extend the living space to the expansive lanai, perfect for effortless indoor outdoor entertaining. The pool area was impressively enlargeddoubling in sizeand enclosed with a new iron fence (2022) to maximize relaxation, the pavers were freshly sealed in and a fenced dog run were both completed in 2024. Overlooking the great room and dining area, the chefs kitchen is a masterpiece, featuring granite countertops, a spacious center island with breakfast bar, sleek wood look plank flooring, a full height backsplash, premium stainless steel appliances, a custom walk in pantry, and a cozy dinette with a newly added chandelier and built in table with bench seating. The serene primary suite is a private retreat, offering brand new wood look plank floors (2024), dual walk in closets with custom built shelving, and a spa inspired ensuite with dual vanities, a walk in shower, and a soaking tub. Two guest bedrooms also feature newly installed wood look plank floors (2024), adding a fresh and stylish touch. A third guest bedroom, along with a dedicated office/den, provides ample space for family or visitors. A flexible bonus/family room is just one more wonderful feature in this beautiful home. Year round relaxation awaits on the expansive paver patio, which boasts a heated pool and spa, as well as both covered and open air spaces for lounging or entertaining. The backyard sanctuary is a private oasis, with lush new landscaping, fresh sod (2022), and mature trees adding to its secluded charm. For car enthusiasts and hobbyists, the home offers a total of five garage spaces, including a freshly painted (2022) oversized attached three car garage with an extended paver driveway, and a detached two car garage featuring a new access door (2022) and an extra high garage doorperfect for boats, RVs, or sporting equipment. Additional updates include upgraded toilets in all bathrooms (2022), an expanded paver lanai (2022), and a newly installed fence around the lanai (2022). Winding River residents enjoy access to a private boat ramp leading to the scenic Manatee River, as well as tranquil walking trails that immerse you in nature.
Property Location and Similar Properties
All
Similar






Features
Appliances
- Built-In Oven
- Convection Oven
- Cooktop
- Dishwasher
- Disposal
- Dryer
- Microwave
- Range Hood
- Refrigerator
- Tankless Water Heater
- Washer
Association Amenities
- Fence Restrictions
- Trail(s)
- Vehicle Restrictions
Home Owners Association Fee
- 898.61
Home Owners Association Fee Includes
- Maintenance Grounds
- Other
Association Name
- Access Management / Patty Doll
Association Phone
- 813-607-2220
Builder Model
- Custom
Carport Spaces
- 0.00
Close Date
- 0000-00-00
Cooling
- Central Air
Country
- US
Covered Spaces
- 0.00
Exterior Features
- French Doors
- Outdoor Grill
- Outdoor Kitchen
- Outdoor Shower
- Private Mailbox
Fencing
- Fenced
Flooring
- Tile
- Travertine
Furnished
- Unfurnished
Garage Spaces
- 5.00
Heating
- Central
High School
- Parrish Community High
Insurance Expense
- 0.00
Interior Features
- Built-in Features
- Ceiling Fans(s)
- Eat-in Kitchen
- High Ceilings
- Open Floorplan
- Primary Bedroom Main Floor
- Split Bedroom
- Stone Counters
- Tray Ceiling(s)
- Walk-In Closet(s)
- Window Treatments
Legal Description
- LOT 1061 WINDING RIVER PI#5260.0355/9
Levels
- One
Living Area
- 3376.00
Lot Features
- Landscaped
- Level
- Paved
Middle School
- Carlos E. Haile Middle
Area Major
- 34212 - Bradenton
Net Operating Income
- 0.00
Occupant Type
- Owner
Open Parking Spaces
- 0.00
Other Expense
- 0.00
Other Structures
- Outdoor Kitchen
Parcel Number
- 526003559
Parking Features
- Boat
- Driveway
- Garage Door Opener
- Garage Faces Side
- Oversized
- RV Garage
- Garage
Pets Allowed
- Yes
Pool Features
- Heated
- In Ground
Possession
- Close Of Escrow
Property Type
- Residential
Roof
- Tile
School Elementary
- Gene Witt Elementary
Sewer
- Public Sewer
Style
- Custom
Tax Year
- 2024
Township
- 34
Utilities
- BB/HS Internet Available
- Cable Connected
- Electricity Connected
- Public
- Sewer Connected
- Underground Utilities
- Water Connected
View
- Garden
- Pool
Views
- 31
Water Source
- Public
Year Built
- 2016
Zoning Code
- PDR
Listing Data ©2025 Pinellas/Central Pasco REALTOR® Organization
The information provided by this website is for the personal, non-commercial use of consumers and may not be used for any purpose other than to identify prospective properties consumers may be interested in purchasing.Display of MLS data is usually deemed reliable but is NOT guaranteed accurate.
Datafeed Last updated on June 8, 2025 @ 12:00 am
©2006-2025 brokerIDXsites.com - https://brokerIDXsites.com
Sign Up Now for Free!X
Call Direct: Brokerage Office: Mobile: 727.710.4938
Registration Benefits:
- New Listings & Price Reduction Updates sent directly to your email
- Create Your Own Property Search saved for your return visit.
- "Like" Listings and Create a Favorites List
* NOTICE: By creating your free profile, you authorize us to send you periodic emails about new listings that match your saved searches and related real estate information.If you provide your telephone number, you are giving us permission to call you in response to this request, even if this phone number is in the State and/or National Do Not Call Registry.
Already have an account? Login to your account.

