
- Jackie Lynn, Broker,GRI,MRP
- Acclivity Now LLC
- Signed, Sealed, Delivered...Let's Connect!
No Properties Found
- Home
- Property Search
- Search results
- 6915 Honeysuckle Trail, LAKEWOOD RANCH, FL 34202
Property Photos
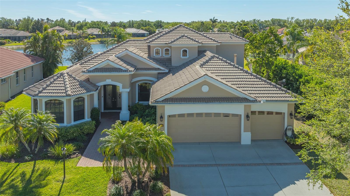

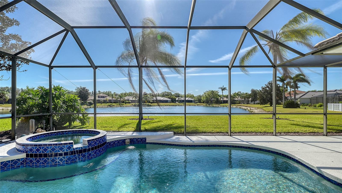
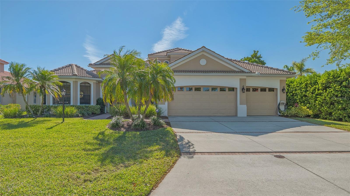
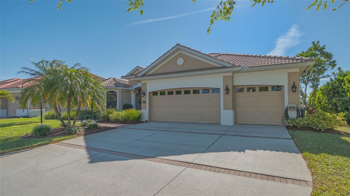
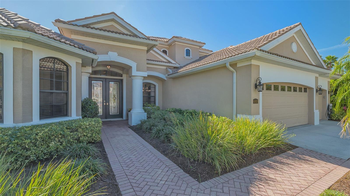
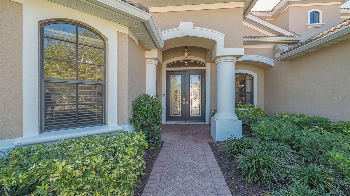
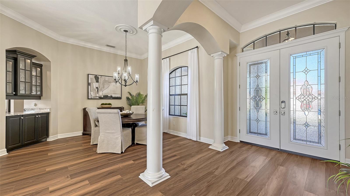
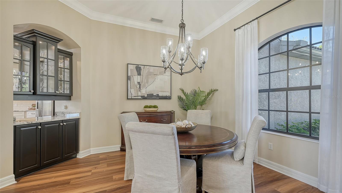
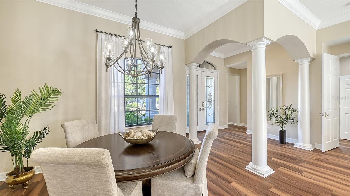
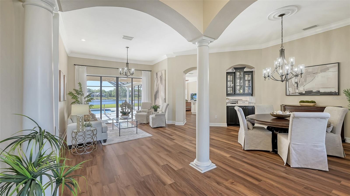
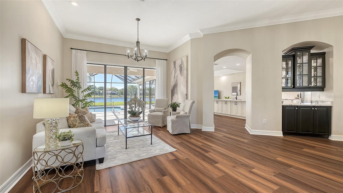
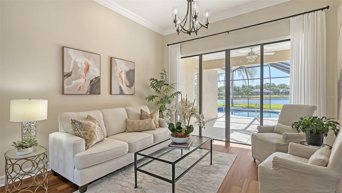
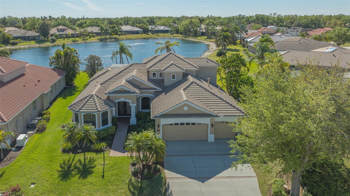
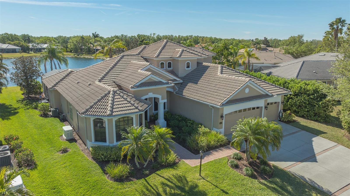
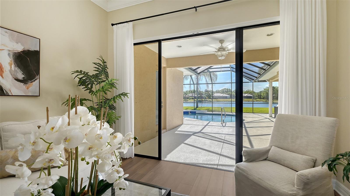
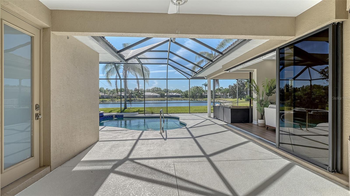
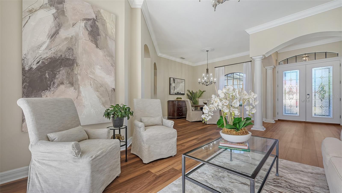
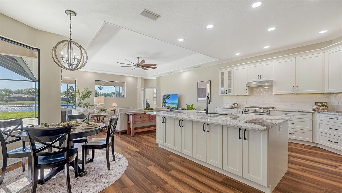
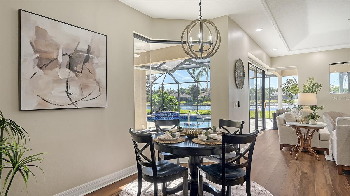
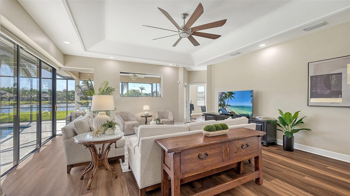
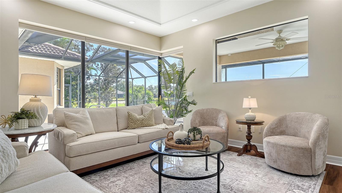
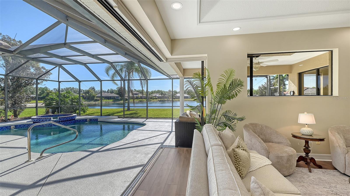
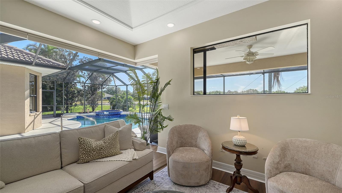
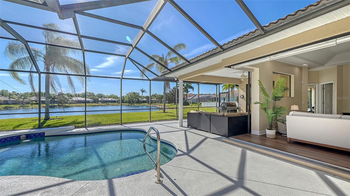
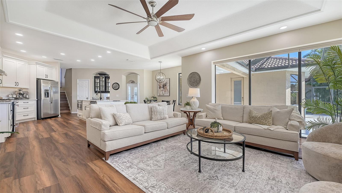
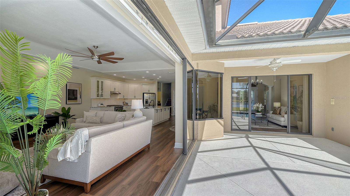
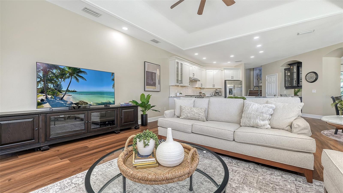
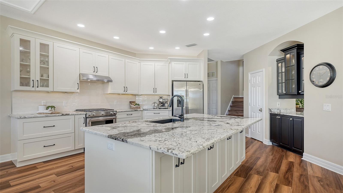
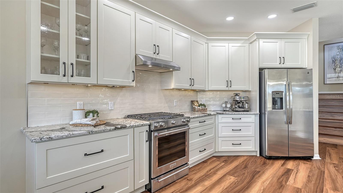
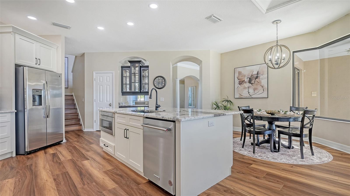
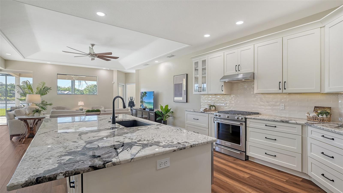
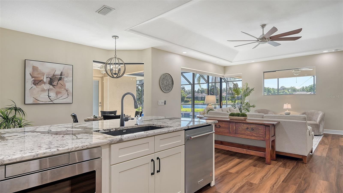
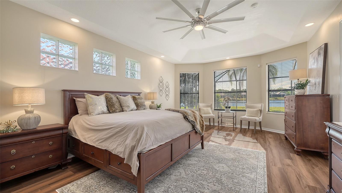
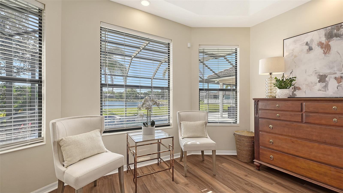
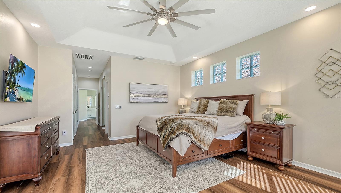
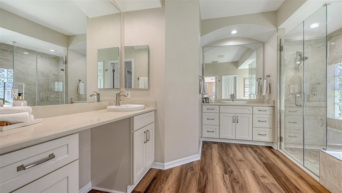
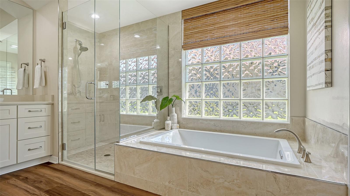
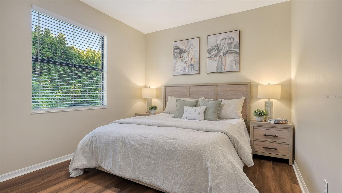
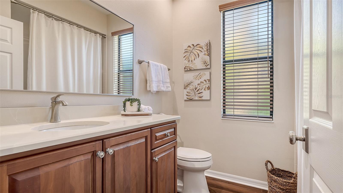
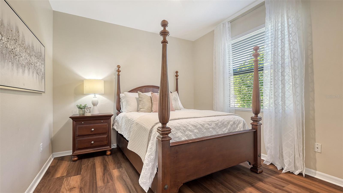
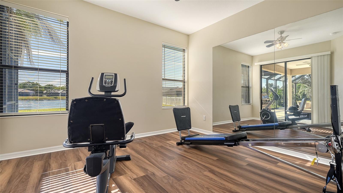
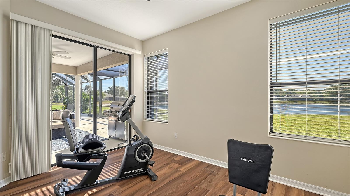
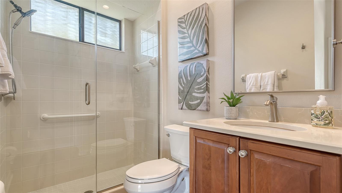
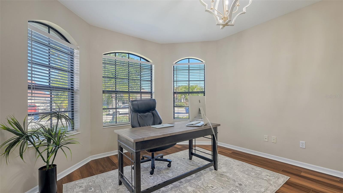
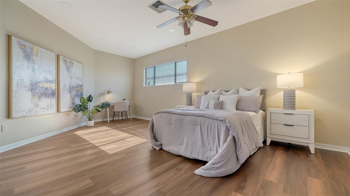
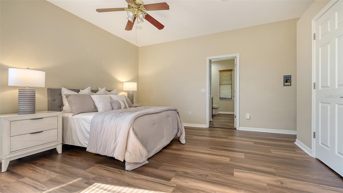
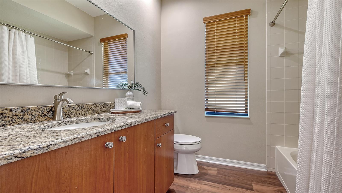
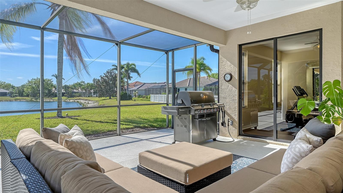
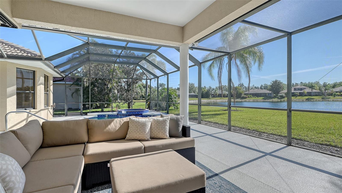
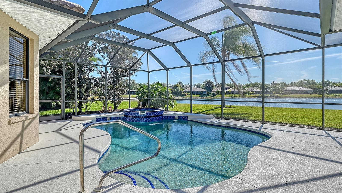
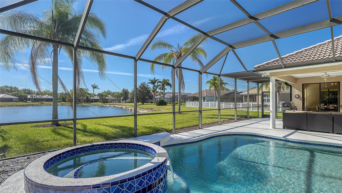
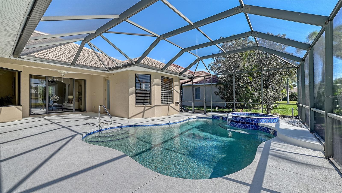
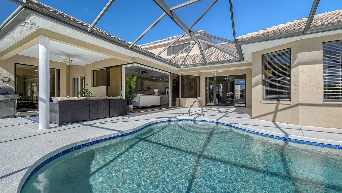
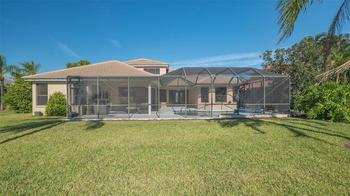
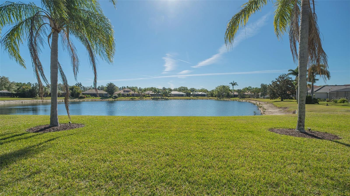
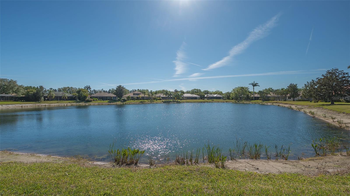
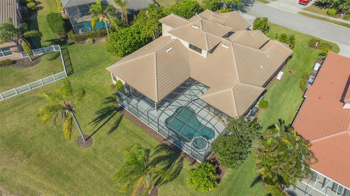
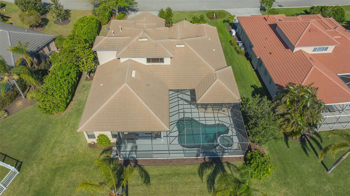
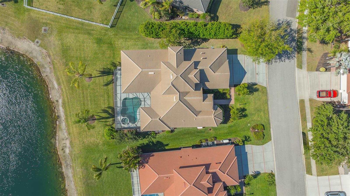
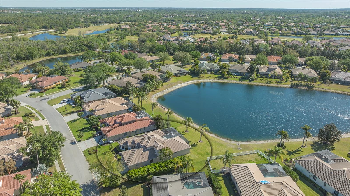
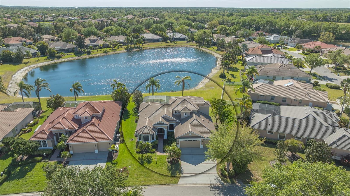
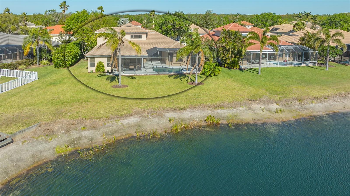
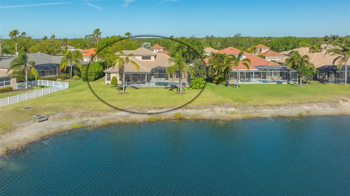
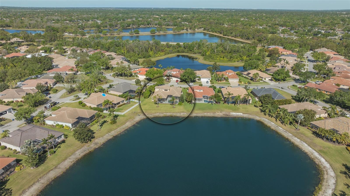
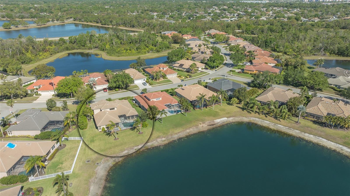
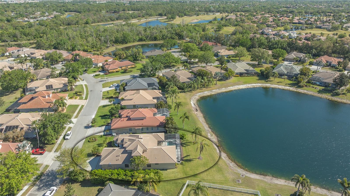
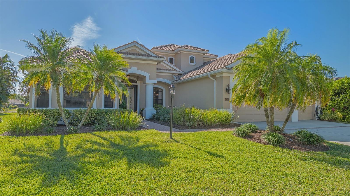
- MLS#: A4644996 ( Residential )
- Street Address: 6915 Honeysuckle Trail
- Viewed: 87
- Price: $1,175,000
- Price sqft: $255
- Waterfront: Yes
- Wateraccess: Yes
- Waterfront Type: Pond
- Year Built: 2003
- Bldg sqft: 4612
- Bedrooms: 5
- Total Baths: 4
- Full Baths: 4
- Garage / Parking Spaces: 3
- Days On Market: 85
- Additional Information
- Geolocation: 27.4162 / -82.4205
- County: MANATEE
- City: LAKEWOOD RANCH
- Zipcode: 34202
- Subdivision: Riverwalk Ridge
- Elementary School: Robert E Willis Elementary
- Middle School: Nolan Middle
- High School: Lakewood Ranch High
- Provided by: COLDWELL BANKER REALTY
- Contact: Holly Pascarella, PA
- 941-907-1033

- DMCA Notice
-
DescriptionWelcome to this beautifully remodeled and move in ready Lee Wetherington home, perfectly nestled in the heart of Lakewood Ranch. Enjoy breathtaking and private views of the serene lake from this thoughtfully updated residence. Boasting five bedrooms, four full baths, and multiple living spaces, this home is designed for both comfort and versatility. The expansive floor plan includes a formal dining room, butlers bar, executive office, and a flexible upstairs fifth bedroomideal as a bonus room, guest retreat, or in law suite with a full bath. The gourmet kitchen has been completely renovated, featuring high grade granite countertops, a stylish tile backsplash, stainless steel appliances (including range hood, 6 burner gas range, refrigerator, dishwasher, and an in cabinet microwave), and an oversized island with storage and seating. The stunning soft close wood cabinetry and large walk in pantry complete this chefs dream. The primary suite is a true sanctuary with two custom walk in closets, a cozy sitting area, private lanai access, and a completed renovated, spa inspired bathroom featuring separate vanities, a walk in shower, and a soaking tub. Step outside to your peaceful oasis with an expansive lanai with a heated pool and spa, where you can relax and take in the stunning lake viewsperfect for entertaining and embracing the Florida lifestyle. Additional upgrades include: new whole house generator, new luxury vinyl flooring throughout (no carpet!), new light fixtures, ceiling fans, and LED lighting, exquisite crown molding & tray ceilings, fresh interior paint, and a well appointed laundry room with utility sink and cabinetry. Located in Riverwalk Ridge, a hidden gem of Lakewood Ranch, this home is within an A rated school district and just minutes from Lakewood Ranch Main Street, Waterside Place, UTC Mall, downtown Sarasota, three airports, and world famous beaches including Siesta Key, Lido Key, Longboat Key, and Anna Maria Island. This exceptional home wont last longschedule your private showing today!
Property Location and Similar Properties
All
Similar






Features
Waterfront Description
- Pond
Appliances
- Dishwasher
- Disposal
- Dryer
- Electric Water Heater
- Gas Water Heater
- Microwave
- Range
- Refrigerator
- Washer
Home Owners Association Fee
- 102.00
Association Name
- David Hart
Association Phone
- 941-907-0202
Builder Name
- Lee Wetherington
Carport Spaces
- 0.00
Close Date
- 0000-00-00
Cooling
- Central Air
Country
- US
Covered Spaces
- 0.00
Exterior Features
- Lighting
- Rain Gutters
- Sidewalk
- Sliding Doors
Flooring
- Luxury Vinyl
Garage Spaces
- 3.00
Heating
- Central
High School
- Lakewood Ranch High
Insurance Expense
- 0.00
Interior Features
- Built-in Features
- Ceiling Fans(s)
- Crown Molding
- Eat-in Kitchen
- Kitchen/Family Room Combo
- Living Room/Dining Room Combo
- Open Floorplan
- Primary Bedroom Main Floor
- Split Bedroom
- Stone Counters
- Thermostat
- Tray Ceiling(s)
- Walk-In Closet(s)
Legal Description
- LOT 84 RIVERWALK RIDGE CYPRESS BANKS PHASE II SUBPHASE I UNITS 1&2 PI#5872.1670/9
Levels
- Two
Living Area
- 3522.00
Lot Features
- In County
- Landscaped
- Sidewalk
- Paved
Middle School
- Nolan Middle
Area Major
- 34202 - Bradenton/Lakewood Ranch/Lakewood Rch
Net Operating Income
- 0.00
Occupant Type
- Owner
Open Parking Spaces
- 0.00
Other Expense
- 0.00
Parcel Number
- 587216709
Parking Features
- Driveway
- Garage Door Opener
Pets Allowed
- Cats OK
- Dogs OK
Pool Features
- Heated
- In Ground
- Lighting
- Pool Sweep
- Screen Enclosure
Property Type
- Residential
Roof
- Tile
School Elementary
- Robert E Willis Elementary
Sewer
- Public Sewer
Style
- Custom
Tax Year
- 2024
Township
- 35S
Utilities
- Electricity Connected
- Natural Gas Connected
- Sewer Connected
- Water Connected
View
- Water
Views
- 87
Virtual Tour Url
- https://pix360.com/phototour3/39514/
Water Source
- Public
Year Built
- 2003
Zoning Code
- PDR/WPE/
Listing Data ©2025 Pinellas/Central Pasco REALTOR® Organization
The information provided by this website is for the personal, non-commercial use of consumers and may not be used for any purpose other than to identify prospective properties consumers may be interested in purchasing.Display of MLS data is usually deemed reliable but is NOT guaranteed accurate.
Datafeed Last updated on June 21, 2025 @ 12:00 am
©2006-2025 brokerIDXsites.com - https://brokerIDXsites.com
Sign Up Now for Free!X
Call Direct: Brokerage Office: Mobile: 727.710.4938
Registration Benefits:
- New Listings & Price Reduction Updates sent directly to your email
- Create Your Own Property Search saved for your return visit.
- "Like" Listings and Create a Favorites List
* NOTICE: By creating your free profile, you authorize us to send you periodic emails about new listings that match your saved searches and related real estate information.If you provide your telephone number, you are giving us permission to call you in response to this request, even if this phone number is in the State and/or National Do Not Call Registry.
Already have an account? Login to your account.

