
- Jackie Lynn, Broker,GRI,MRP
- Acclivity Now LLC
- Signed, Sealed, Delivered...Let's Connect!
Featured Listing
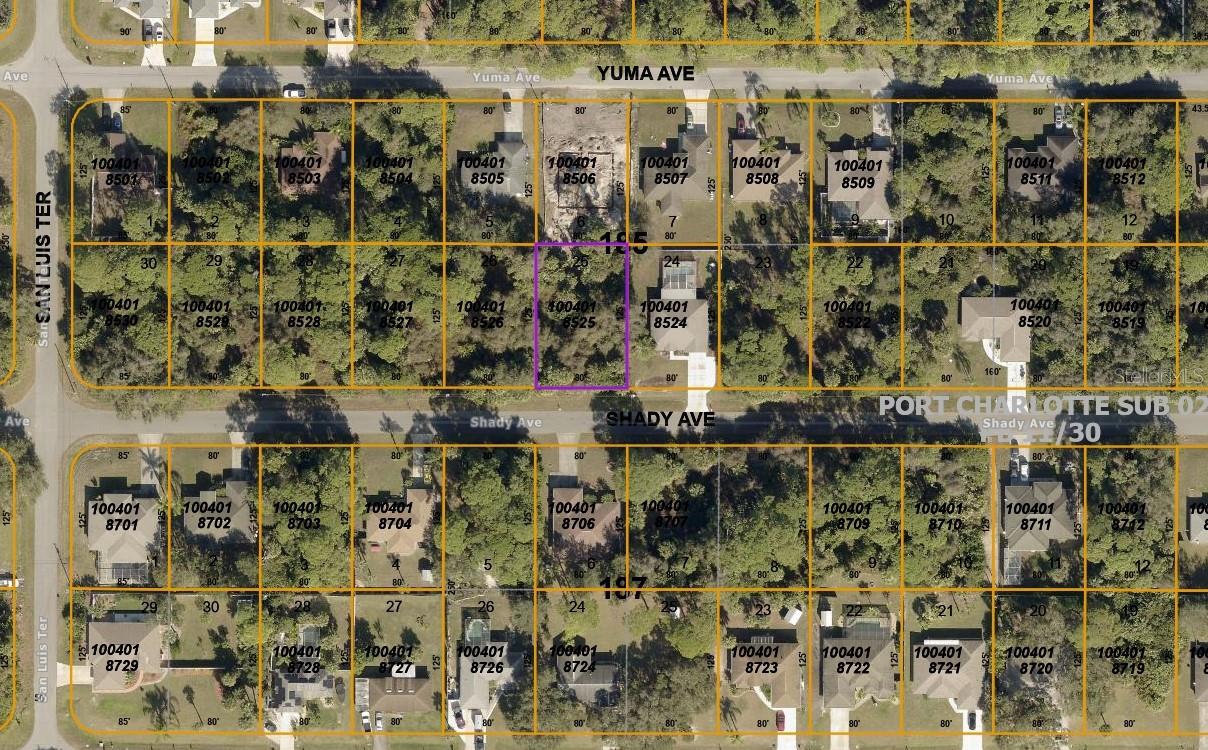
00 Shady Avenue
- Home
- Property Search
- Search results
- 7713 Fairway Woods Drive 902, SARASOTA, FL 34238
Property Photos
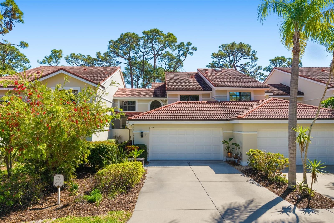

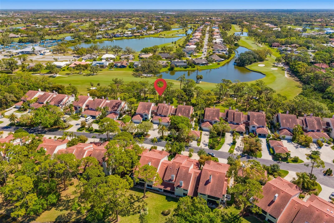
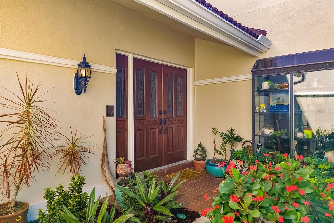
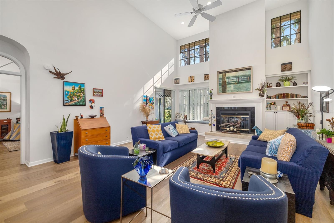
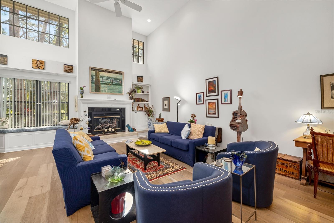
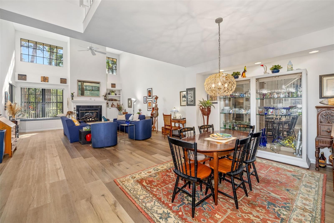
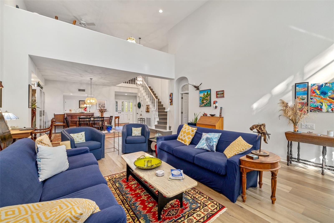
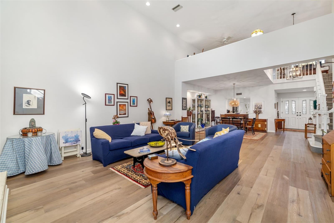
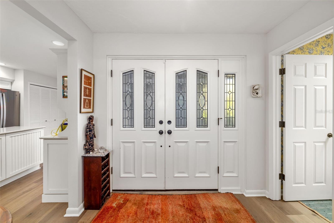
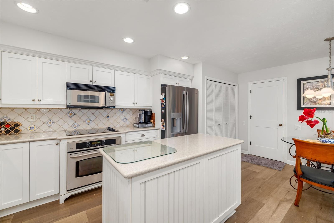
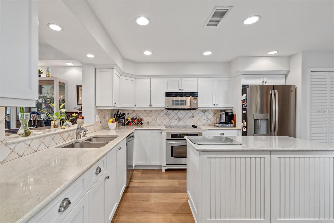
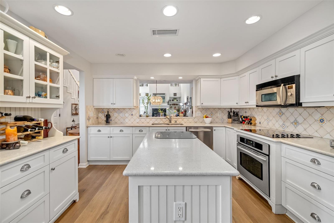
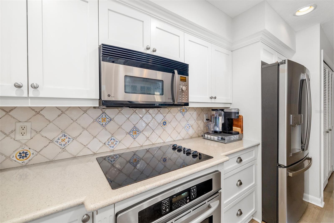
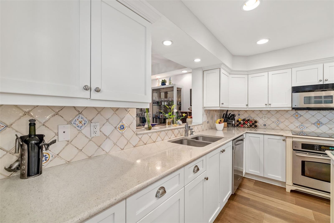
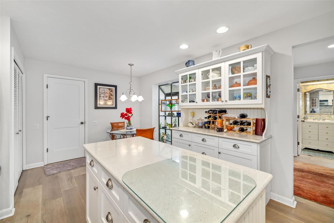
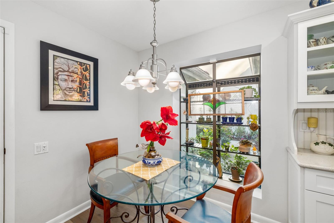
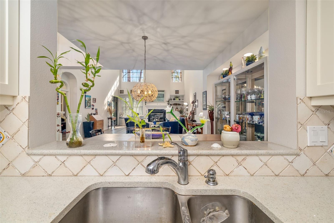
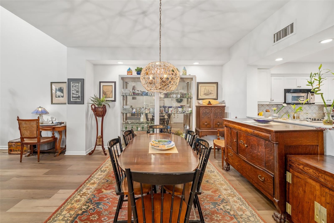
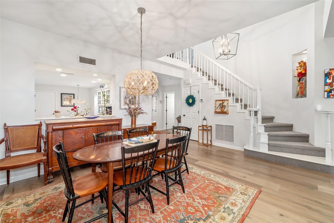
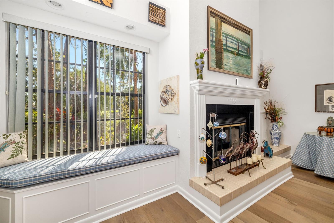
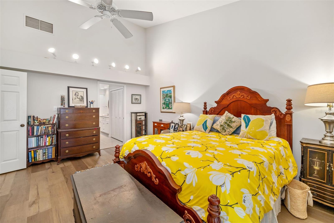
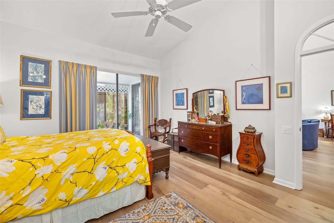
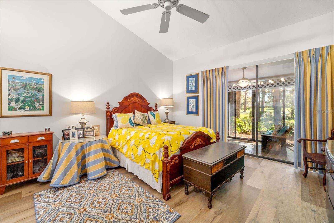
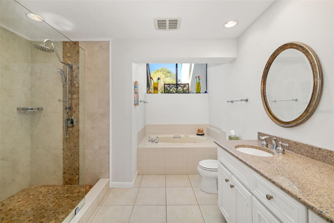
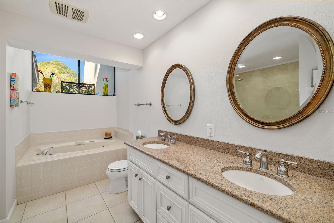
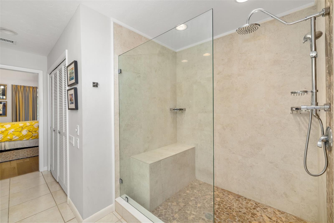
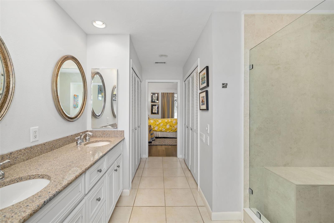
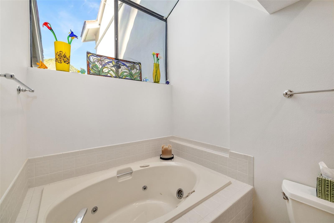
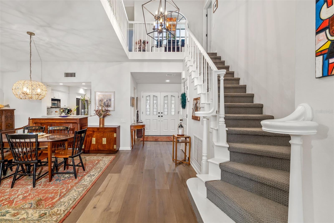
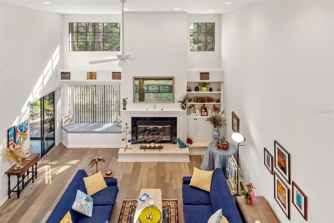
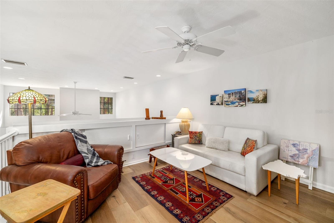
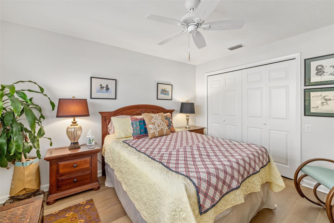
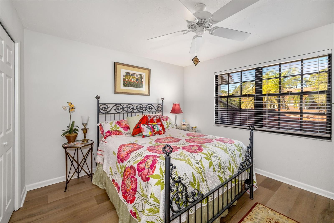
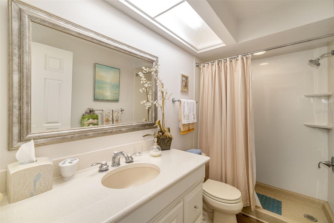
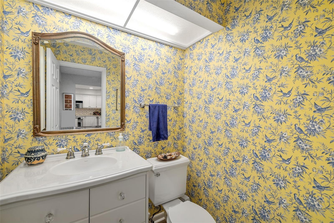
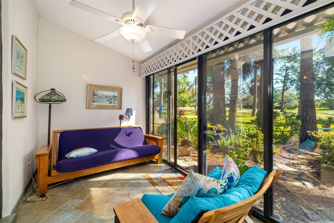
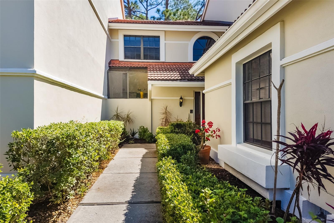
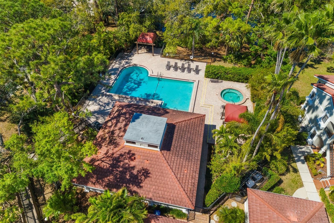
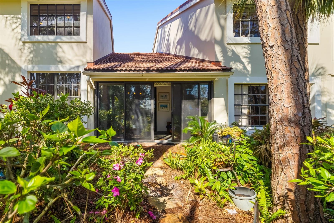
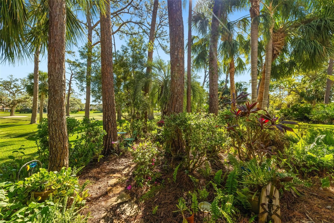
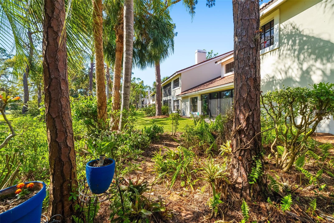
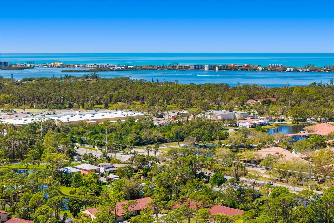
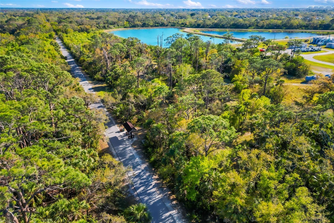
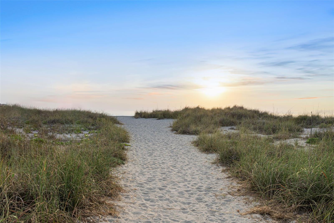
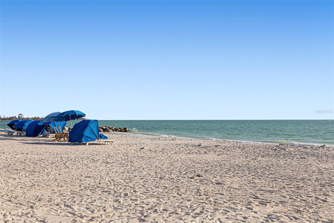
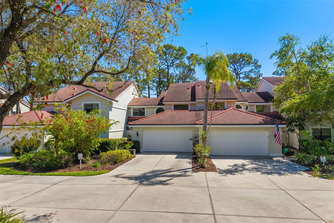
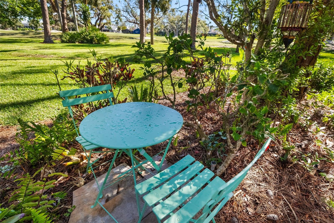
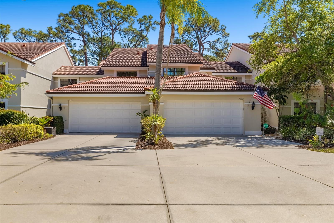
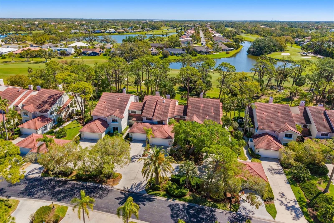
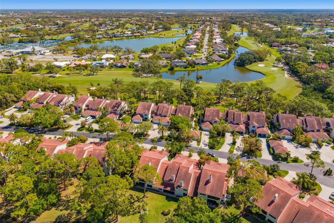
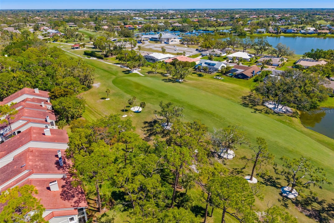
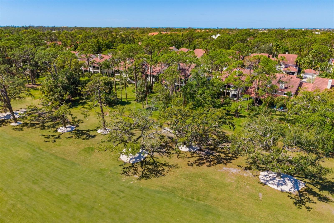
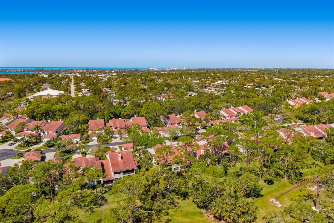
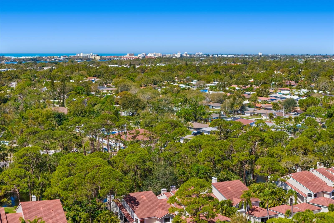
- MLS#: A4644932 ( Residential )
- Street Address: 7713 Fairway Woods Drive 902
- Viewed: 46
- Price: $540,000
- Price sqft: $199
- Waterfront: No
- Year Built: 1985
- Bldg sqft: 2714
- Bedrooms: 3
- Total Baths: 3
- Full Baths: 2
- 1/2 Baths: 1
- Garage / Parking Spaces: 2
- Days On Market: 127
- Acreage: 23.91 acres
- Additional Information
- Geolocation: 27.2425 / -82.4965
- County: SARASOTA
- City: SARASOTA
- Zipcode: 34238
- Subdivision: Fairway Woods
- Building: Fairway Woods
- Elementary School: Gulf Gate Elementary
- Middle School: Sarasota Middle
- High School: Riverview High
- Provided by: BEYOND REALTY LLC
- Contact: Darren Dowling
- 941-467-4673

- DMCA Notice
-
DescriptionWelcome to Fairway Woods Where Southern Charm Meets Eclectic Elegance in the Heart of Sarasota. Located just minutes from the world renowned Siesta Key Beach, rated the #1 beach in the United States, this beautifully updated condominium offers the perfect blend of southern hospitality and modern convenience in a maintenance free setting. Unlike todays cookie cutter new builds, this home boasts a distinctive charm and character that truly sets it apart, offering a warmth and personality you wont find elsewhere. From the moment you step inside, you'll feel welcomed by a sense of refined comfort. The open foyer leads you to a thoughtfully updated kitchen and a spacious dining and great room with soaring vaulted ceilings. Luxury vinyl floors add a rich, contemporary touch to the space, while a wood burning fireplace invites cozy evenings on those rare cooler Florida nights. The homes flair, paired with its eclectic finishes, creates a delightful atmosphere that is both relaxed and stylish. The owners retreat on the main level offers private access to a screened lanai overlooking lush landscaping and serene views of the TPC Prestancia golf course the perfect place to enjoy your morning coffee or unwind after a day in the sun. The spacious dining area is ideal for hosting gatherings, with room for large dinner parties or intimate get togethers. Upstairs, a generous open den connects to two additional bedrooms, providing plenty of room for guests, hobbies, or simply a peaceful space to relax. Fairway Woods is a vibrant, community centered enclave, featuring 96 homes spread across 26 acres of mature, tropical landscaping. Residents enjoy a heated swimming pool, outdoor grilling stations, and a clubhouse for social events. HOA dues cover exterior maintenance, roof, reserves, landscaping, gated access, cable (with three boxes), and more allowing you to enjoy a carefree Florida lifestyle. Whether your passion is golfing, biking, swimming, or exploring nearby beaches, shopping, dining, or the Legacy Trail, theres something for everyone here. Dont settle for ordinary experience the southern charm and eclectic beauty of this special home. Come explore Fairway Woods. Come call this retreat home.
Property Location and Similar Properties
All
Similar





Features
Appliances
- Built-In Oven
- Convection Oven
- Cooktop
- Dishwasher
- Disposal
- Dryer
- Electric Water Heater
- Microwave
- Refrigerator
- Washer
Association Amenities
- Gated
- Pool
- Security
Home Owners Association Fee
- 809.00
Home Owners Association Fee Includes
- Cable TV
- Pool
- Escrow Reserves Fund
- Insurance
- Maintenance Structure
- Maintenance Grounds
- Management
- Pest Control
- Private Road
Association Name
- Pinnacle Management/Heather Hamilton
Association Phone
- 941-444-7030
Carport Spaces
- 0.00
Close Date
- 0000-00-00
Cooling
- Central Air
Country
- US
Covered Spaces
- 0.00
Exterior Features
- Rain Gutters
- Sidewalk
- Sliding Doors
Flooring
- Carpet
- Vinyl
Garage Spaces
- 2.00
Heating
- Electric
High School
- Riverview High
Insurance Expense
- 0.00
Interior Features
- Built-in Features
- Cathedral Ceiling(s)
- Ceiling Fans(s)
- Eat-in Kitchen
- High Ceilings
- L Dining
- Living Room/Dining Room Combo
- Primary Bedroom Main Floor
- Open Floorplan
- Solid Surface Counters
- Solid Wood Cabinets
- Split Bedroom
- Thermostat
- Vaulted Ceiling(s)
- Walk-In Closet(s)
- Window Treatments
Legal Description
- UNIT 902 FAIRWAY WOODS SECTION 1
Levels
- Two
Living Area
- 2294.00
Lot Features
- Cul-De-Sac
- In County
- Near Golf Course
- Sidewalk
- Paved
Middle School
- Sarasota Middle
Area Major
- 34238 - Sarasota/Sarasota Square
Net Operating Income
- 0.00
Occupant Type
- Owner
Open Parking Spaces
- 0.00
Other Expense
- 0.00
Parcel Number
- 0114052008
Parking Features
- Driveway
- Ground Level
- Guest
- Off Street
Pets Allowed
- Yes
Property Condition
- Completed
Property Type
- Residential
Roof
- Tile
School Elementary
- Gulf Gate Elementary
Sewer
- Public Sewer
Style
- Traditional
Tax Year
- 2024
Township
- 37S
Unit Number
- 902
Utilities
- Cable Connected
- Electricity Connected
- Sewer Connected
- Street Lights
- Water Connected
View
- Garden
- Golf Course
Views
- 46
Virtual Tour Url
- https://poff-media-group.aryeo.com/videos/0195a181-db31-7033-8a18-497c9eee6903
Water Source
- Public
Year Built
- 1985
Zoning Code
- RSF3
Listing Data ©2025 Pinellas/Central Pasco REALTOR® Organization
The information provided by this website is for the personal, non-commercial use of consumers and may not be used for any purpose other than to identify prospective properties consumers may be interested in purchasing.Display of MLS data is usually deemed reliable but is NOT guaranteed accurate.
Datafeed Last updated on July 25, 2025 @ 12:00 am
©2006-2025 brokerIDXsites.com - https://brokerIDXsites.com
Sign Up Now for Free!X
Call Direct: Brokerage Office: Mobile: 727.710.4938
Registration Benefits:
- New Listings & Price Reduction Updates sent directly to your email
- Create Your Own Property Search saved for your return visit.
- "Like" Listings and Create a Favorites List
* NOTICE: By creating your free profile, you authorize us to send you periodic emails about new listings that match your saved searches and related real estate information.If you provide your telephone number, you are giving us permission to call you in response to this request, even if this phone number is in the State and/or National Do Not Call Registry.
Already have an account? Login to your account.

