
- Jackie Lynn, Broker,GRI,MRP
- Acclivity Now LLC
- Signed, Sealed, Delivered...Let's Connect!
No Properties Found
- Home
- Property Search
- Search results
- 11835 Hollyhock Drive, LAKEWOOD RANCH, FL 34202
Property Photos
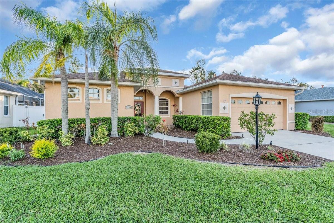

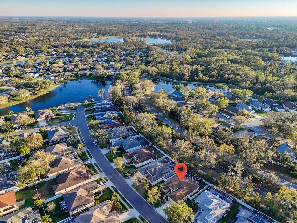
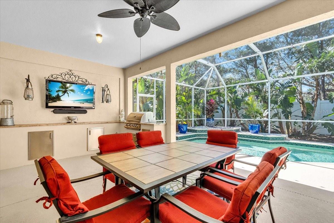
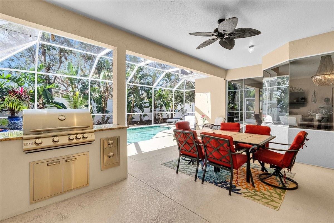
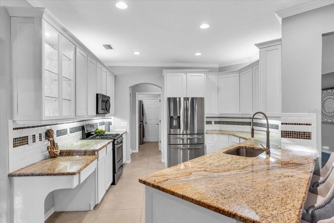
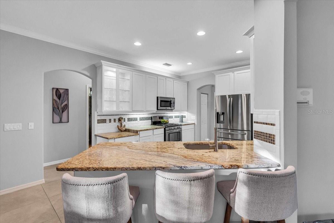
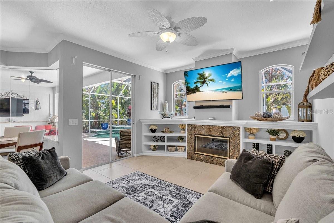
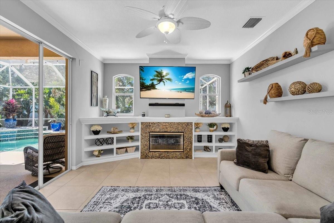
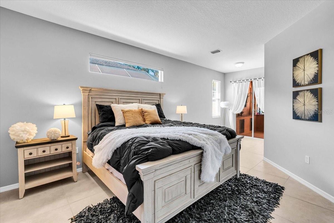
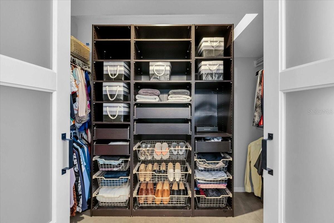
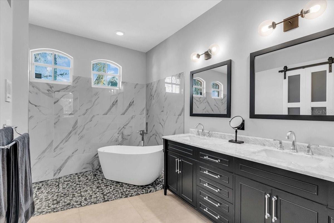
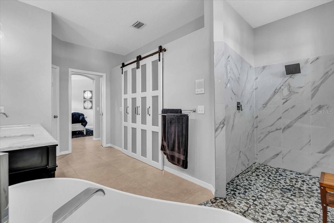
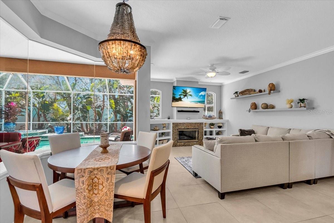
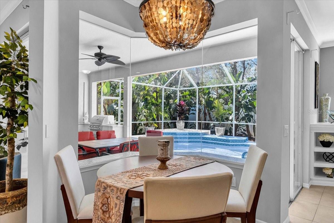
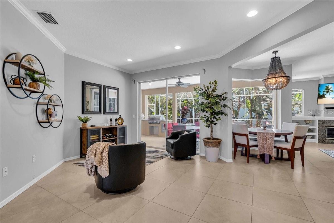
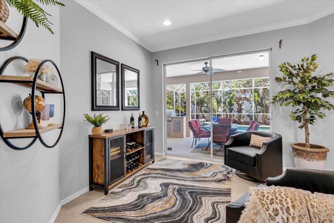
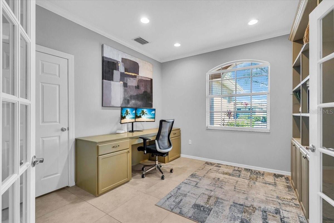
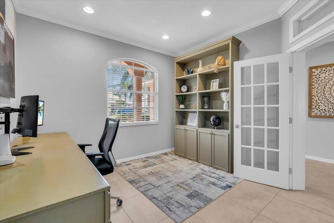
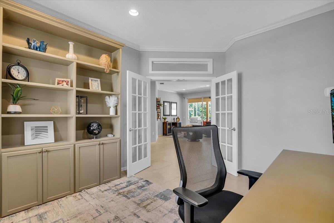
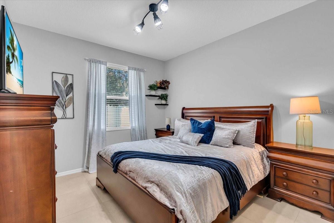
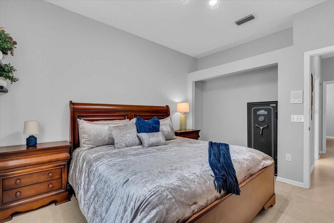
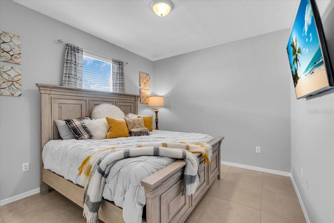
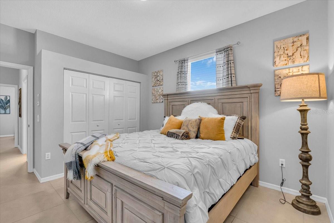
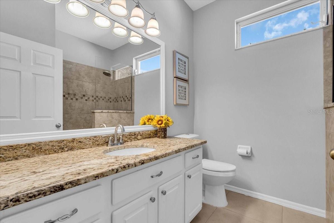
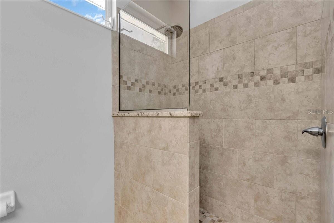
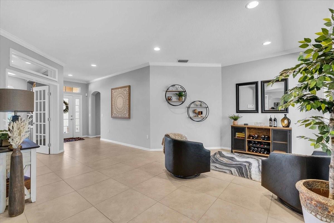
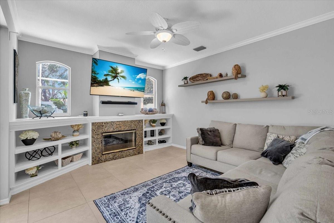
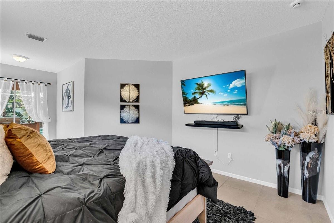
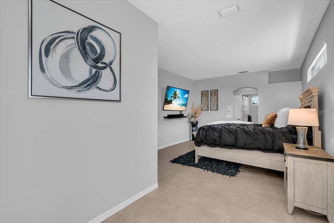
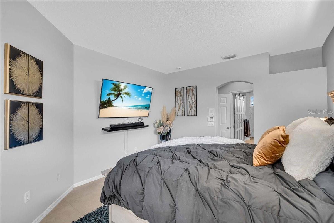
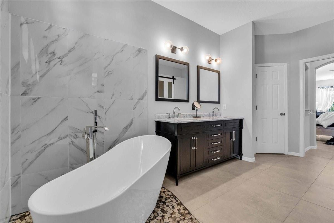
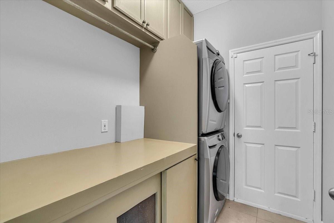
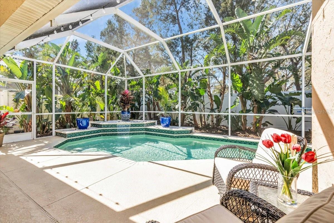
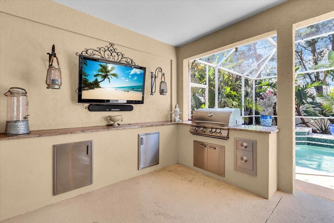
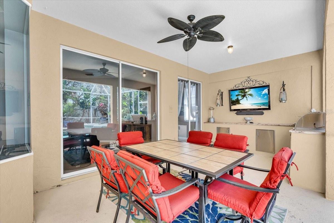
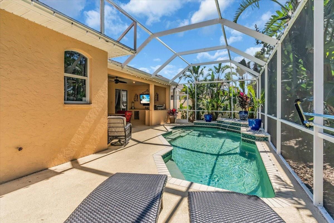
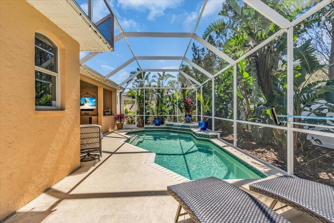
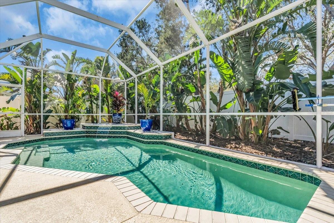
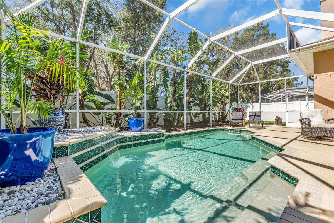
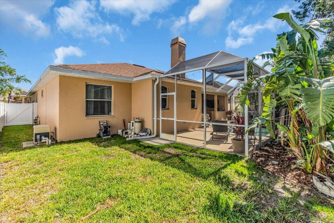
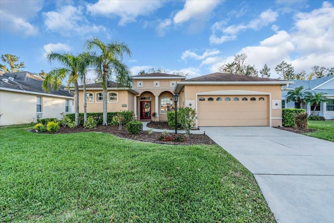
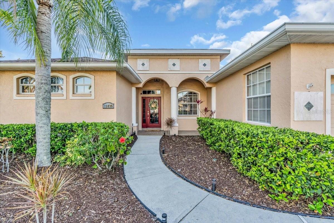
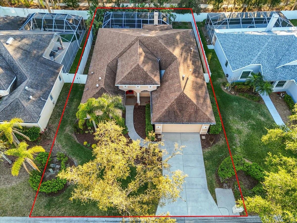
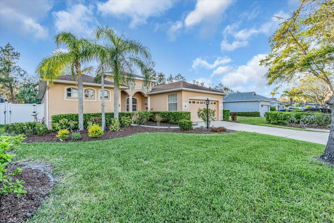
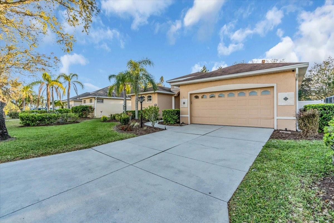
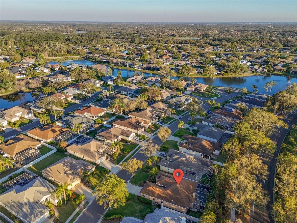
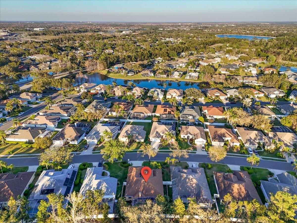
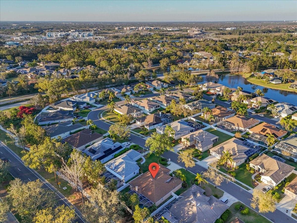
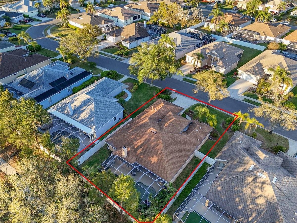
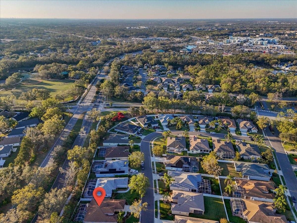
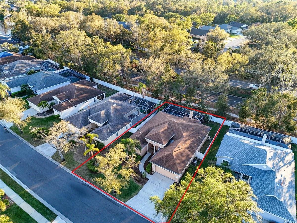
- MLS#: A4644706 ( Residential )
- Street Address: 11835 Hollyhock Drive
- Viewed: 88
- Price: $649,900
- Price sqft: $228
- Waterfront: No
- Year Built: 1998
- Bldg sqft: 2852
- Bedrooms: 3
- Total Baths: 2
- Full Baths: 2
- Garage / Parking Spaces: 2
- Days On Market: 106
- Additional Information
- Geolocation: 27.4261 / -82.4248
- County: MANATEE
- City: LAKEWOOD RANCH
- Zipcode: 34202
- Subdivision: Summerfield Village Subphase C
- Elementary School: McNeal
- Middle School: Nolan
- High School: Lakewood Ranch
- Provided by: ECO LUXE REALTY
- Contact: Ryan Travis
- 941-724-1086

- DMCA Notice
-
DescriptionDiscover this exceptional gem in the heart of Lakewood Ranch! Located in the highly sought after Summerfield Village, this move in ready 3 bedroom, 2 bathroom home boasts a spacious layout with a versatile office/den, perfect for remote work or creative space. The open concept living and dining areas flow seamlessly into an updated kitchen, ideal for both everyday living and entertaining guests. The master suite is a true retreat, featuring a luxurious bathroom with a free standing soaking tub and a walk in shower, offering a spa like experience right at home. Step outside to your private backyard oasis, complete with a sparkling pool and a fully equipped outdoor kitchenperfect for hosting unforgettable gatherings or relaxing in peace. Youre just minutes away from the vibrant Main Street Lakewood Ranch, the trendy Waterside district, UTC Mall, and major highways, providing easy access to the pristine beaches of Sarasota, the cultural allure of downtown Sarasota, and the excitement of St. Petersburg. With major upgrades like a dimensional shingle roof installed in 2015, a new AC in 2021, and a water heater in 2023, this home has been meticulously maintained and is ready for its next lucky owner. Dont miss out on this rare opportunityschedule your private showing today before its gone!
Property Location and Similar Properties
All
Similar






Features
Appliances
- Dishwasher
- Disposal
- Dryer
- Electric Water Heater
- Microwave
- Range
- Refrigerator
- Washer
Home Owners Association Fee
- 92.00
Association Name
- David Hart
Association Phone
- 941-907-0202
Carport Spaces
- 0.00
Close Date
- 0000-00-00
Cooling
- Central Air
Country
- US
Covered Spaces
- 0.00
Exterior Features
- Dog Run
- Hurricane Shutters
- Outdoor Grill
- Outdoor Kitchen
Flooring
- Ceramic Tile
Garage Spaces
- 2.00
Heating
- Central
High School
- Lakewood Ranch High
Insurance Expense
- 0.00
Interior Features
- Kitchen/Family Room Combo
- Living Room/Dining Room Combo
- Open Floorplan
- Primary Bedroom Main Floor
- Thermostat
Legal Description
- LOT 12 SUMMERFIELD VILLAGE SUBPHASE C UNITS 6B & 7B PI#5841.4510/6
Levels
- One
Living Area
- 2031.00
Middle School
- Nolan Middle
Area Major
- 34202 - Bradenton/Lakewood Ranch/Lakewood Rch
Net Operating Income
- 0.00
Occupant Type
- Vacant
Open Parking Spaces
- 0.00
Other Expense
- 0.00
Parcel Number
- 584145106
Pets Allowed
- Yes
Pool Features
- Gunite
- Heated
- In Ground
- Screen Enclosure
Property Type
- Residential
Roof
- Shingle
School Elementary
- McNeal Elementary
Sewer
- Public Sewer
Tax Year
- 2024
Township
- 35S
Utilities
- BB/HS Internet Available
- Cable Available
- Electricity Available
- Phone Available
- Public
- Sewer Connected
Views
- 88
Virtual Tour Url
- https://www.propertypanorama.com/instaview/stellar/A4644706
Water Source
- Public
Year Built
- 1998
Zoning Code
- PDR/WPE/
Listing Data ©2025 Pinellas/Central Pasco REALTOR® Organization
The information provided by this website is for the personal, non-commercial use of consumers and may not be used for any purpose other than to identify prospective properties consumers may be interested in purchasing.Display of MLS data is usually deemed reliable but is NOT guaranteed accurate.
Datafeed Last updated on June 29, 2025 @ 12:00 am
©2006-2025 brokerIDXsites.com - https://brokerIDXsites.com
Sign Up Now for Free!X
Call Direct: Brokerage Office: Mobile: 727.710.4938
Registration Benefits:
- New Listings & Price Reduction Updates sent directly to your email
- Create Your Own Property Search saved for your return visit.
- "Like" Listings and Create a Favorites List
* NOTICE: By creating your free profile, you authorize us to send you periodic emails about new listings that match your saved searches and related real estate information.If you provide your telephone number, you are giving us permission to call you in response to this request, even if this phone number is in the State and/or National Do Not Call Registry.
Already have an account? Login to your account.

