
- Jackie Lynn, Broker,GRI,MRP
- Acclivity Now LLC
- Signed, Sealed, Delivered...Let's Connect!
No Properties Found
- Home
- Property Search
- Search results
- 7655 Pesaro Drive, SARASOTA, FL 34238
Property Photos
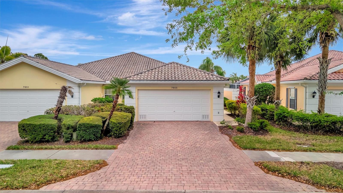

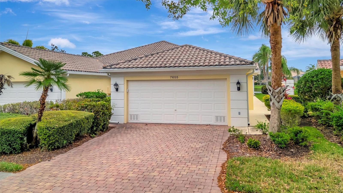
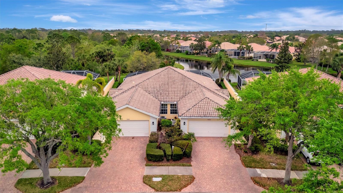
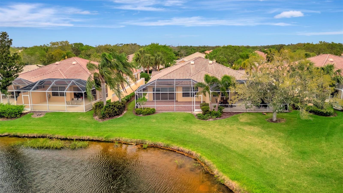
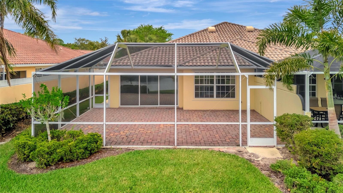
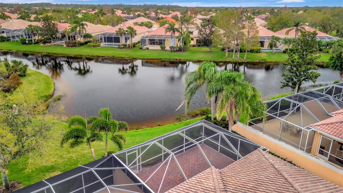
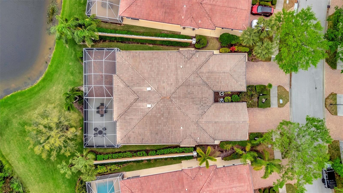
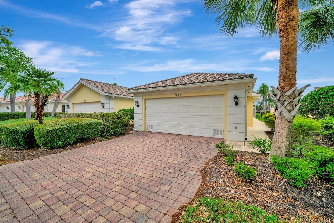
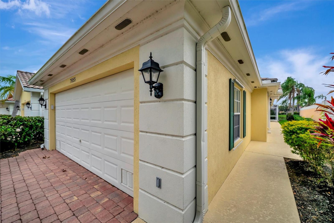
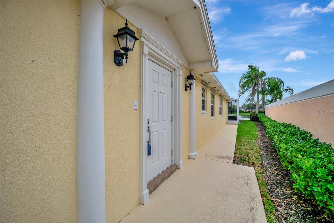
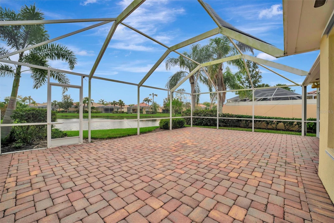
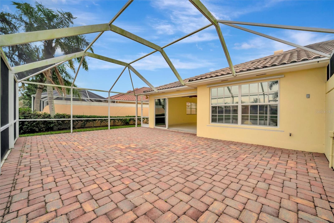
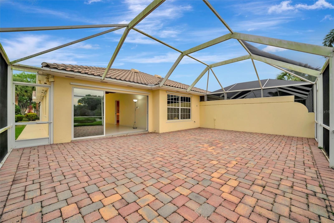
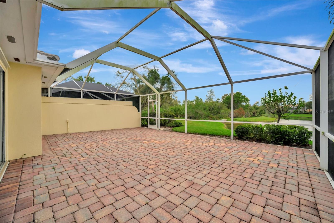
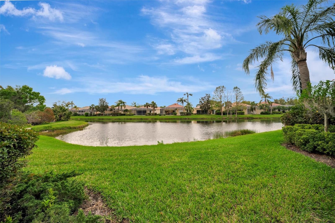
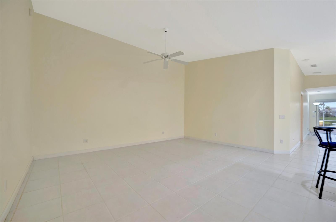
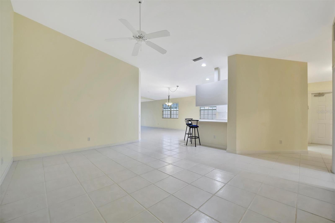
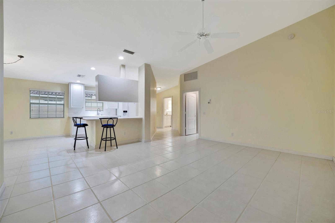
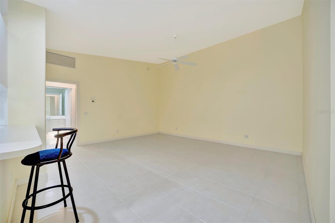
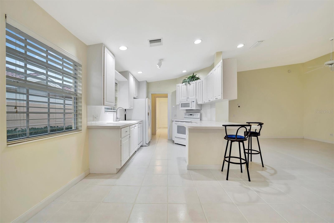
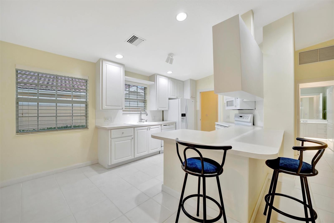
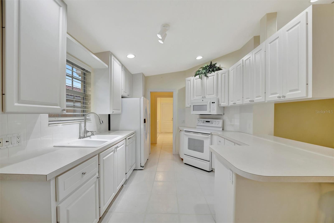
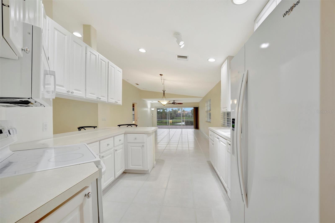
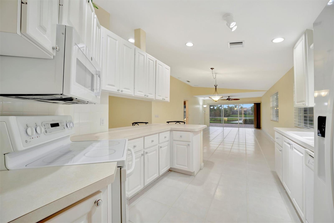
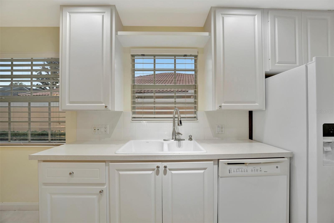
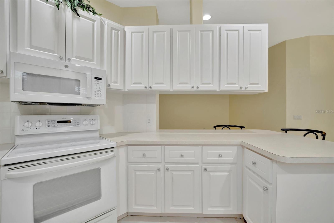
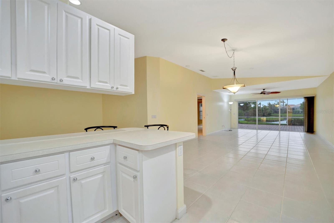
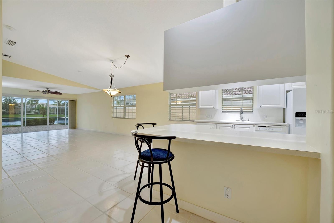
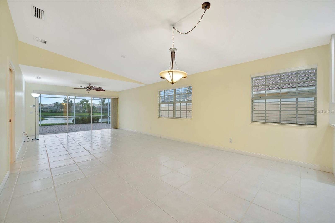
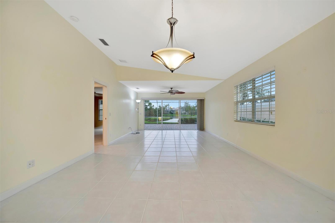
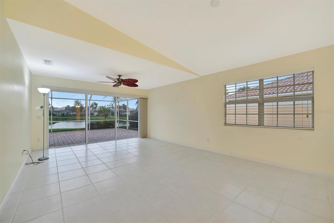
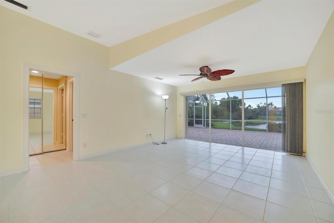
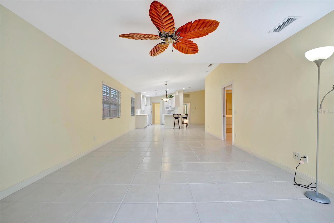
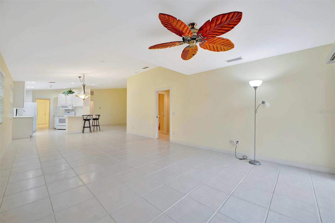
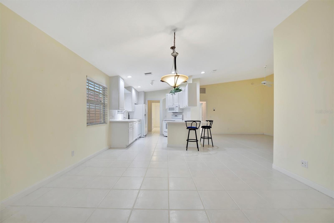
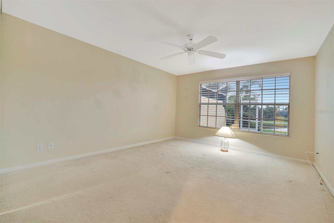
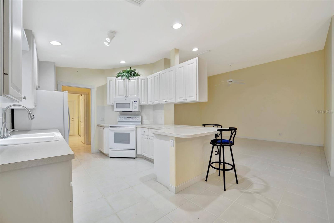
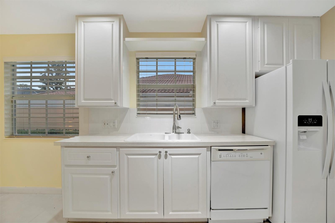
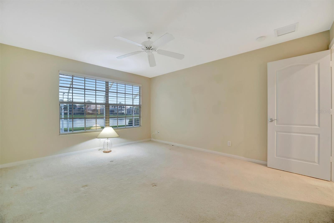
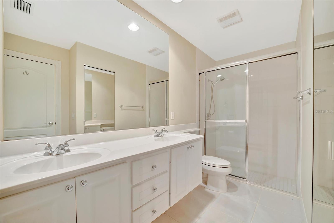
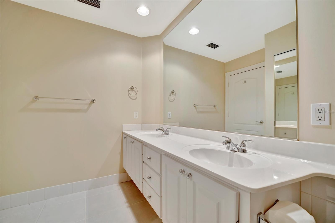
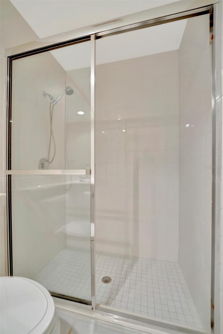
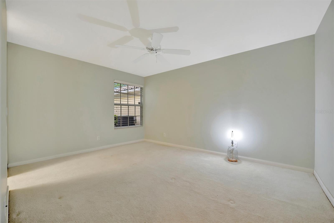
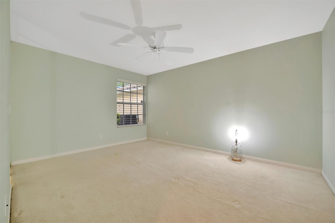
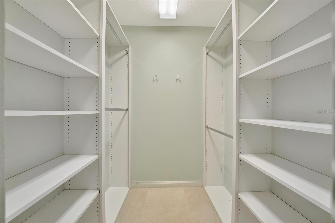
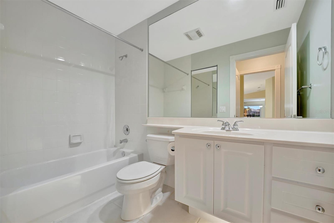
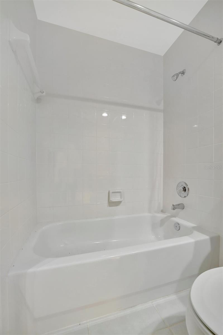
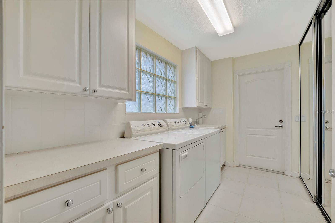
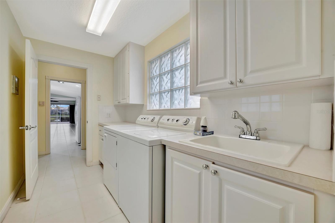
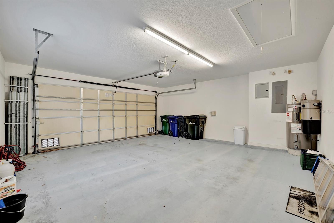
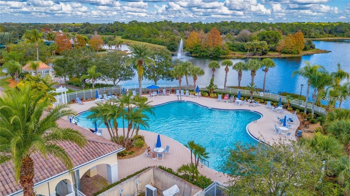
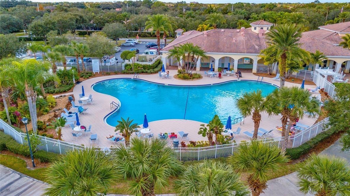
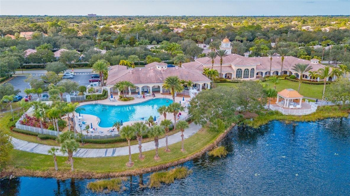
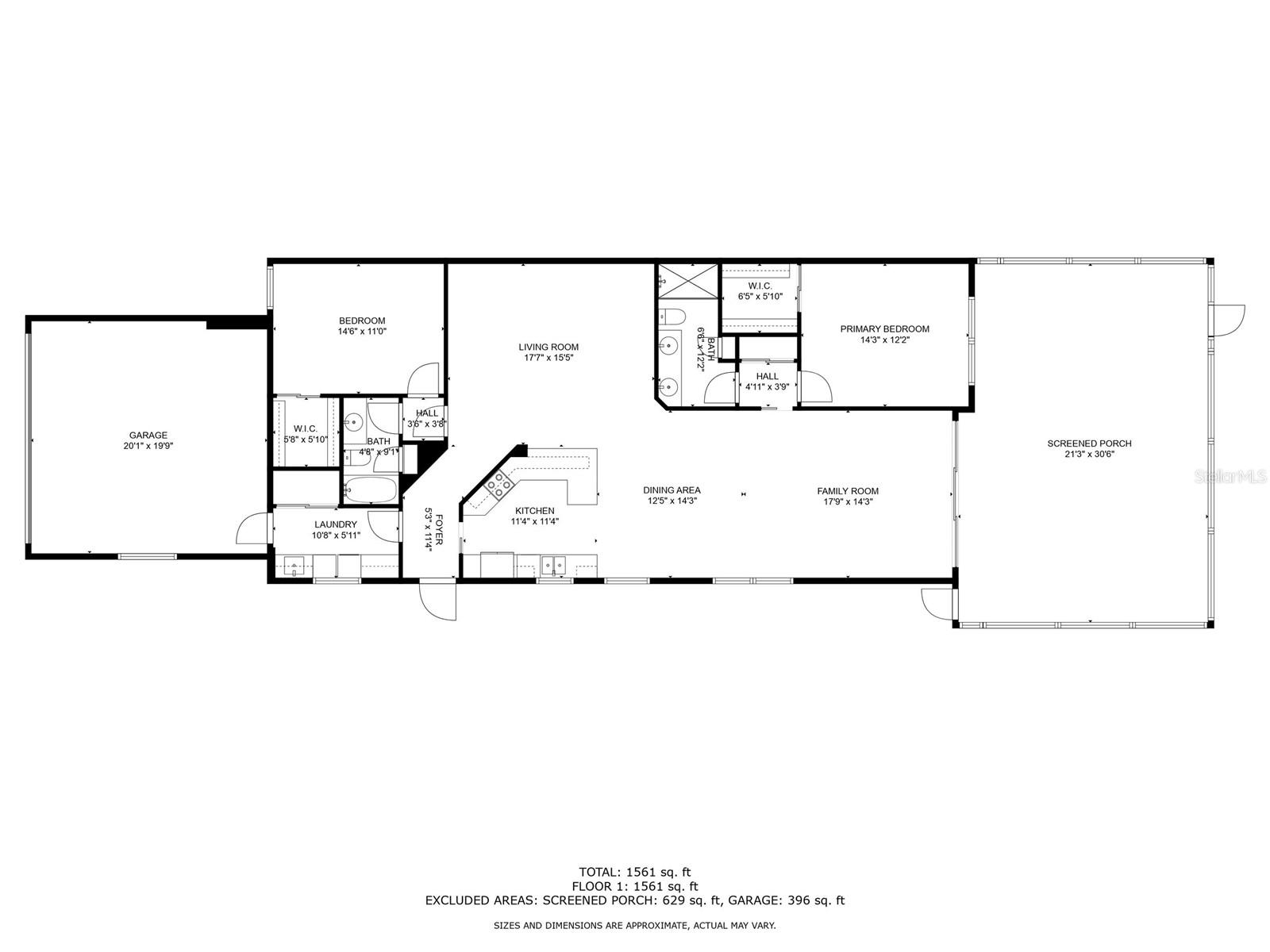
- MLS#: A4644669 ( Residential )
- Street Address: 7655 Pesaro Drive
- Viewed: 5
- Price: $479,000
- Price sqft: $226
- Waterfront: No
- Year Built: 2003
- Bldg sqft: 2124
- Bedrooms: 2
- Total Baths: 2
- Full Baths: 2
- Garage / Parking Spaces: 2
- Days On Market: 52
- Additional Information
- Geolocation: 27.2428 / -82.4598
- County: SARASOTA
- City: SARASOTA
- Zipcode: 34238
- Subdivision: Villagewalk
- Elementary School: Ashton
- Middle School: Sarasota
- High School: Riverview
- Provided by: DALTON WADE INC
- Contact: Edward Bieker, PA
- 888-668-8283

- DMCA Notice
-
DescriptionWelcome to 7655 Pesaro Drive, Sarasota, FL 34238, a meticulously maintained Capri Villa nestled in the sought after Village Walk community. This 2 bedroom, 2 bathroom residence offers 1,693 square feet of comfortable living space, complemented by a serene water view and privacy walls between each residence that enhance its tranquil ambiance. Constructed in 2003 with solid poured concrete, this home ensures durability, privacy, and peace of mind. The property features barrel tile roof and comes equipped with hurricane shutters for all windows and sliding doors, reflecting a commitment to safety and resilience. Additional amenities include a security system and central vacuum, adding convenience to everyday living. Living in Village Walk means embracing a resort style lifestyle. The community offers a plethora of amenities designed to enrich daily life, including a clubhouse, swimming pools, fitness center, tennis, pickle ball, and miles of private walking trails. Residents can also enjoy the convenience of an on site caf, hair salon, gas pumps, and post office, making everyday tasks effortless. The community's vibrant social calendar ensures there's always something to engage in, fostering a strong sense of community among neighbors. The property's location is equally impressive. Situated in Sarasota, residents have easy access to pristine Gulf Coast beaches, renowned cultural venues, diverse dining options, and shopping districts. The area's natural beauty, combined with its urban conveniences, makes it a desirable place to call home. In summary, 7655 Pesaro Drive offers a harmonious blend of quality construction, modern updates, and a lifestyle rich in amenities, all set against the backdrop of Florida's picturesque Gulf Coast.
Property Location and Similar Properties
All
Similar






Features
Appliances
- Dishwasher
- Disposal
- Dryer
- Electric Water Heater
- Microwave
- Refrigerator
- Washer
Association Amenities
- Fitness Center
- Gated
- Pickleball Court(s)
- Pool
- Tennis Court(s)
Home Owners Association Fee
- 1389.00
Home Owners Association Fee Includes
- Guard - 24 Hour
- Cable TV
- Pool
- Escrow Reserves Fund
- Fidelity Bond
- Maintenance Grounds
- Management
- Private Road
- Recreational Facilities
Association Name
- Colin Smart
Association Phone
- 941-925-8775
Builder Model
- Capri Extended
Builder Name
- DiVosta
Carport Spaces
- 0.00
Close Date
- 0000-00-00
Cooling
- Central Air
- Humidity Control
Country
- US
Covered Spaces
- 0.00
Exterior Features
- Irrigation System
- Rain Gutters
- Sidewalk
- Sliding Doors
Flooring
- Carpet
- Tile
Furnished
- Unfurnished
Garage Spaces
- 2.00
Heating
- Central
- Electric
High School
- Riverview High
Insurance Expense
- 0.00
Interior Features
- Ceiling Fans(s)
- Central Vaccum
- Open Floorplan
- Primary Bedroom Main Floor
- Split Bedroom
- Vaulted Ceiling(s)
- Walk-In Closet(s)
- Window Treatments
Legal Description
- LOT 557
- VILLAGEWALK UNIT 2B
Levels
- One
Living Area
- 1693.00
Lot Features
- Landscaped
- Level
- Sidewalk
- Paved
- Private
Middle School
- Sarasota Middle
Area Major
- 34238 - Sarasota/Sarasota Square
Net Operating Income
- 0.00
Occupant Type
- Vacant
Open Parking Spaces
- 0.00
Other Expense
- 0.00
Parcel Number
- 0118110026
Parking Features
- Driveway
- Garage Door Opener
- Ground Level
Pets Allowed
- Yes
Property Type
- Residential
Roof
- Concrete
- Tile
School Elementary
- Ashton Elementary
Sewer
- Public Sewer
Tax Year
- 2024
Township
- 37S
Utilities
- Cable Available
- Electricity Connected
- Fiber Optics
- Fire Hydrant
- Phone Available
- Public
- Sewer Connected
- Sprinkler Recycled
- Underground Utilities
- Water Connected
View
- Water
Virtual Tour Url
- https://www.zillow.com/view-3d-home/60435e48-ca67-4fd1-bea5-9c5a5f89c892/?utm_source=captureapp
Water Source
- Public
Year Built
- 2003
Zoning Code
- RSF2
Listing Data ©2025 Pinellas/Central Pasco REALTOR® Organization
The information provided by this website is for the personal, non-commercial use of consumers and may not be used for any purpose other than to identify prospective properties consumers may be interested in purchasing.Display of MLS data is usually deemed reliable but is NOT guaranteed accurate.
Datafeed Last updated on May 9, 2025 @ 12:00 am
©2006-2025 brokerIDXsites.com - https://brokerIDXsites.com
Sign Up Now for Free!X
Call Direct: Brokerage Office: Mobile: 727.710.4938
Registration Benefits:
- New Listings & Price Reduction Updates sent directly to your email
- Create Your Own Property Search saved for your return visit.
- "Like" Listings and Create a Favorites List
* NOTICE: By creating your free profile, you authorize us to send you periodic emails about new listings that match your saved searches and related real estate information.If you provide your telephone number, you are giving us permission to call you in response to this request, even if this phone number is in the State and/or National Do Not Call Registry.
Already have an account? Login to your account.

