
- Jackie Lynn, Broker,GRI,MRP
- Acclivity Now LLC
- Signed, Sealed, Delivered...Let's Connect!
No Properties Found
- Home
- Property Search
- Search results
- 8625 Midnight Pass Road 305b, SARASOTA, FL 34242
Property Photos
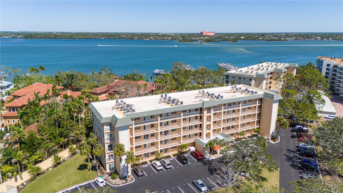

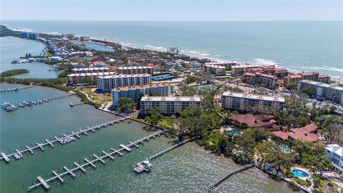
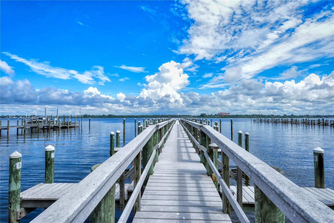

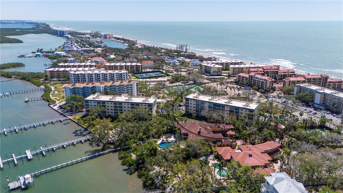
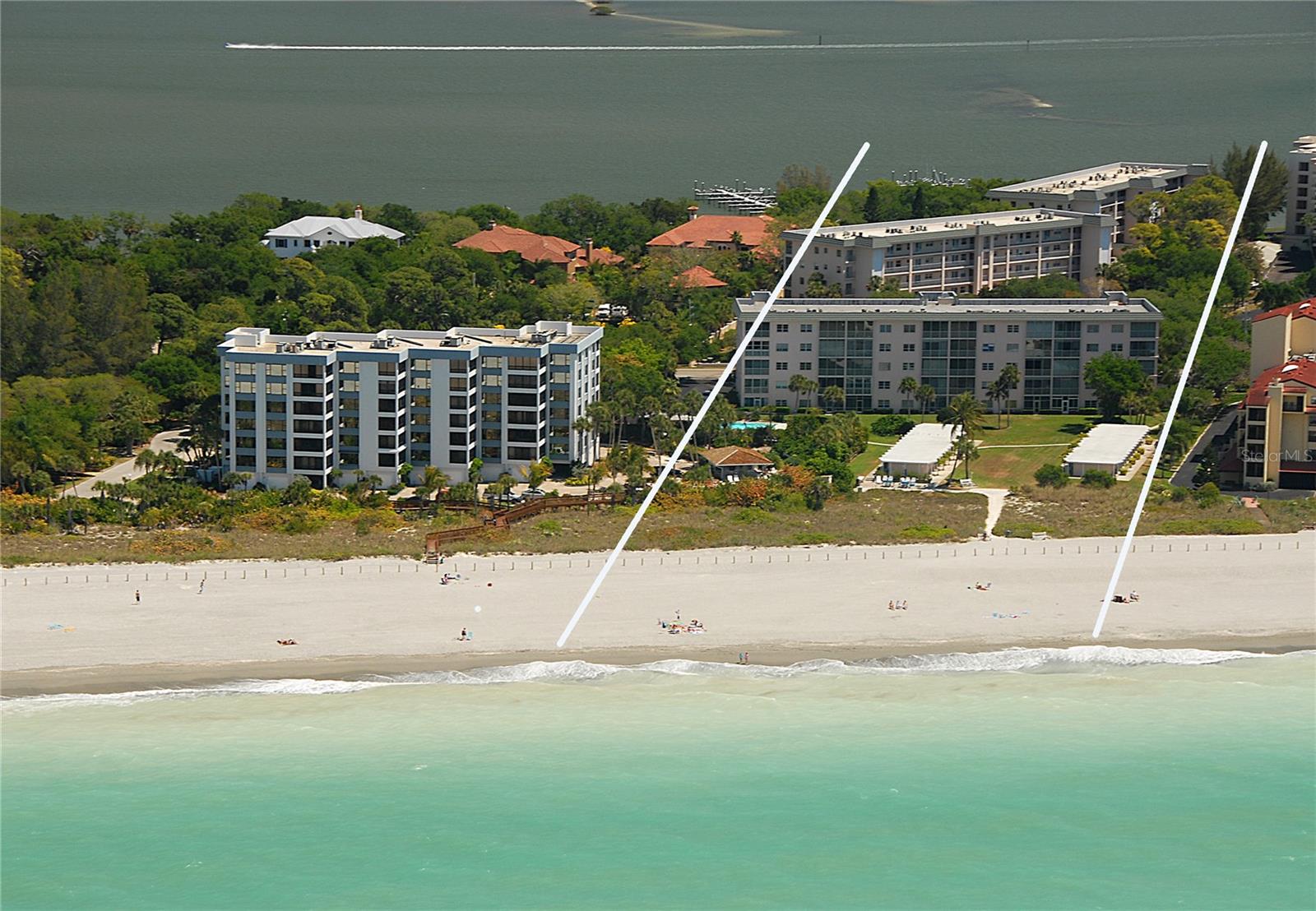
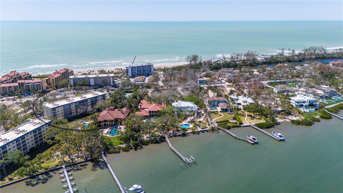
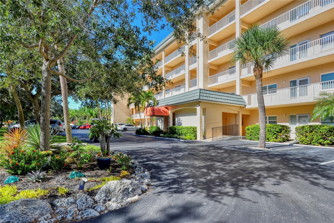
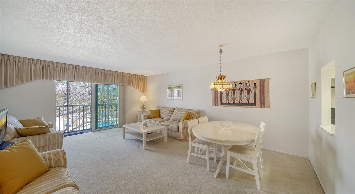
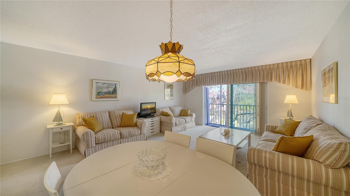
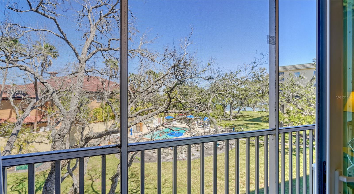
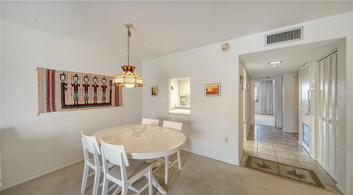
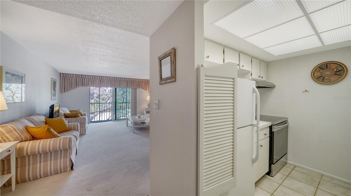
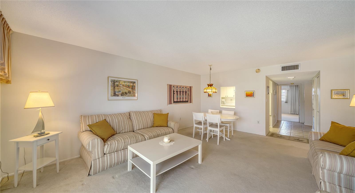
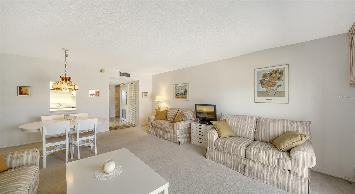
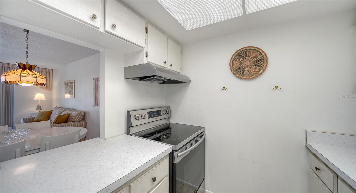
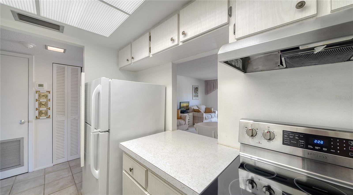
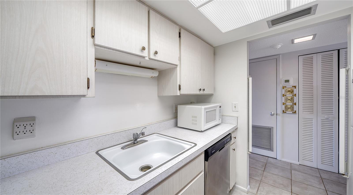
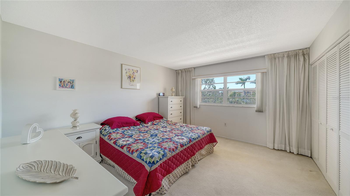
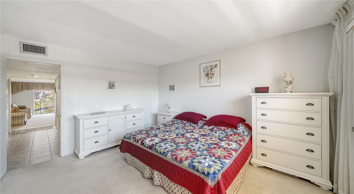
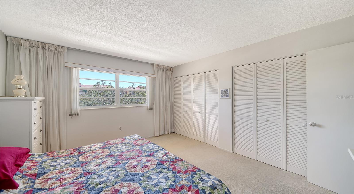
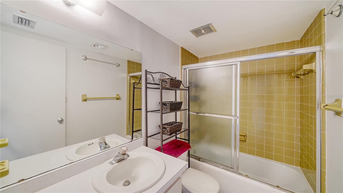
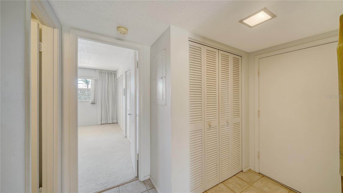
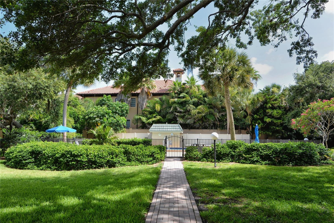
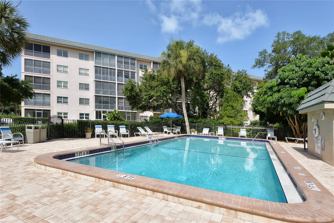
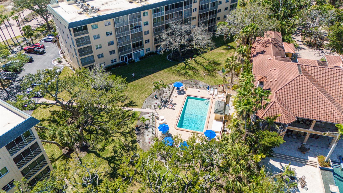
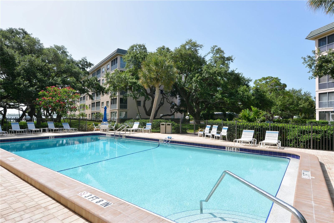
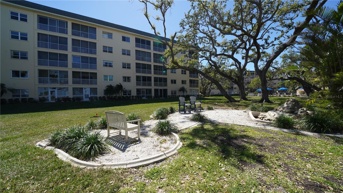
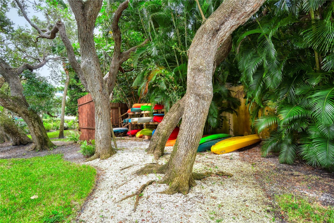
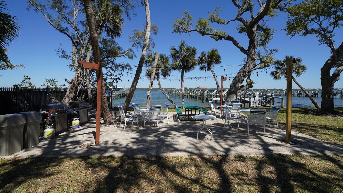
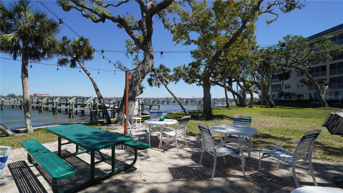
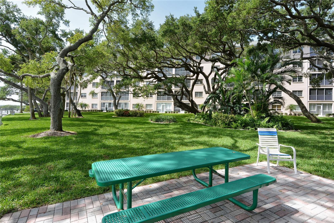
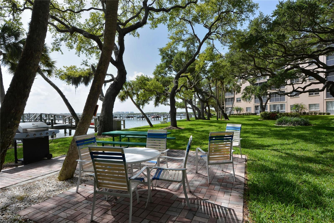
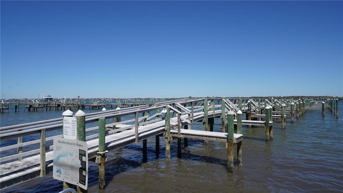
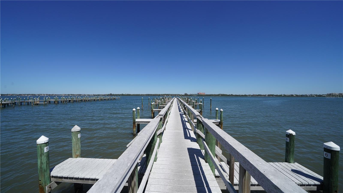
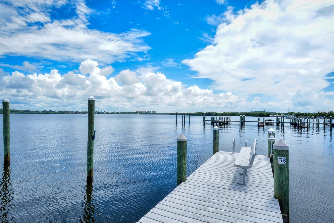
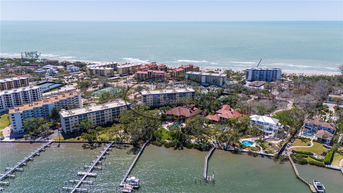
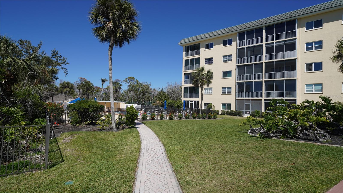
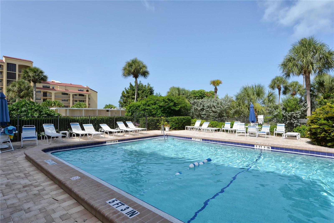
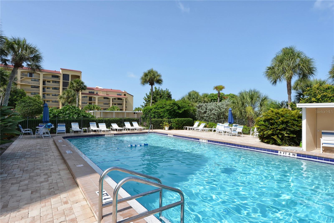
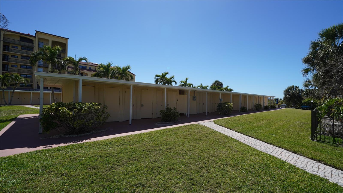
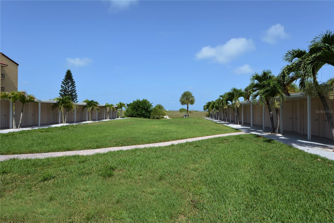
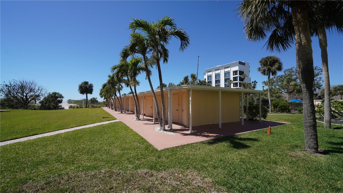
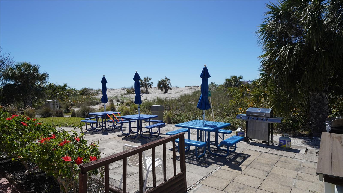
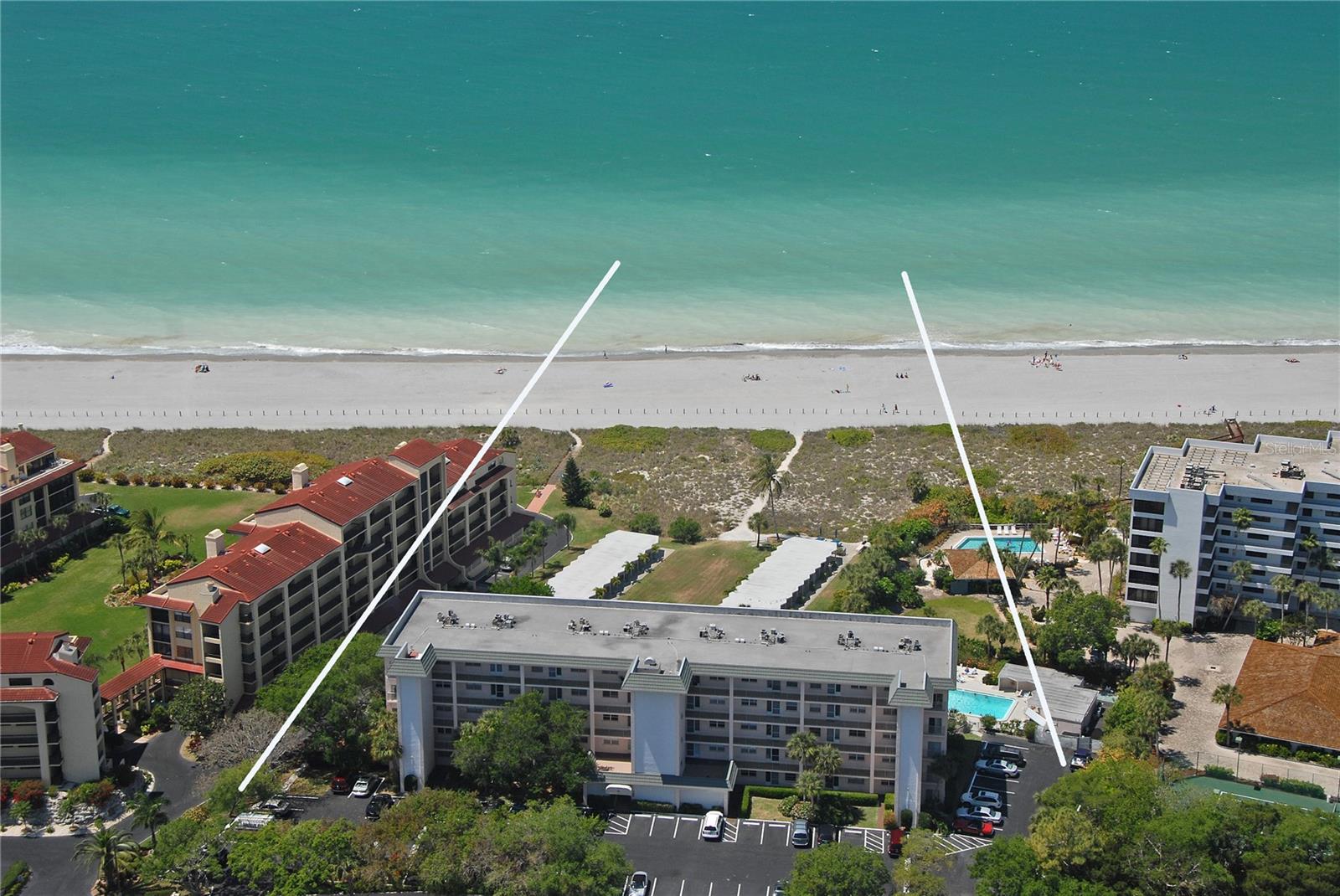
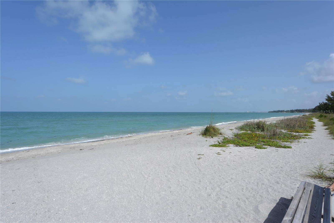
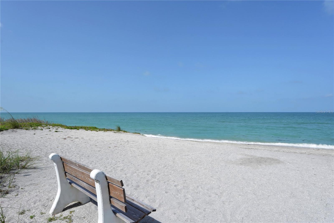
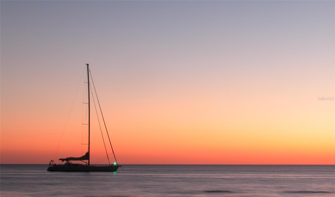
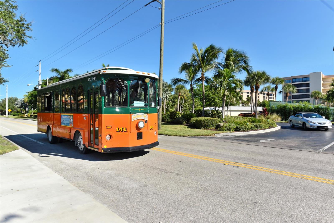
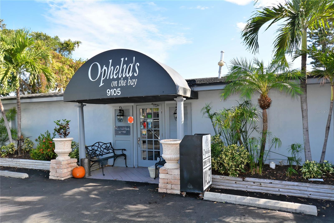
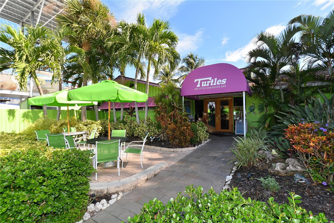
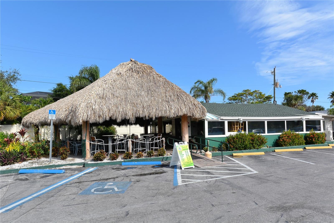
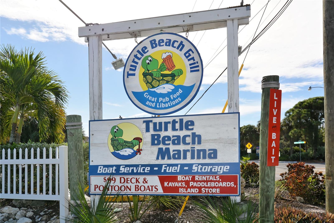
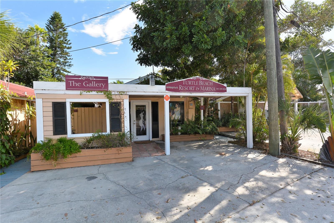
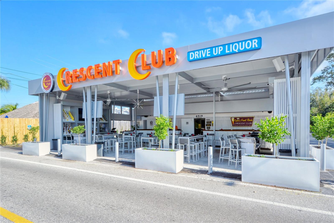
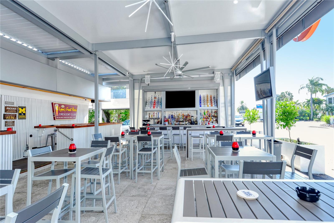
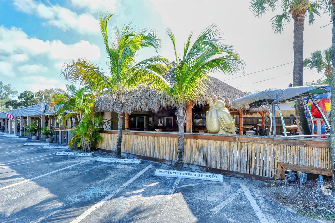
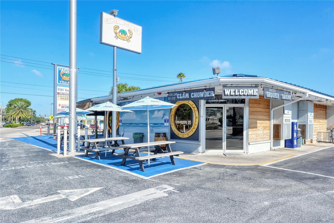
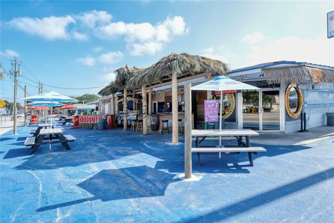
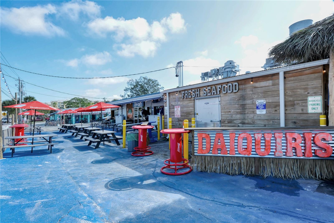
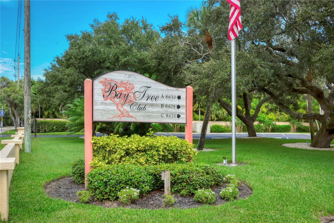
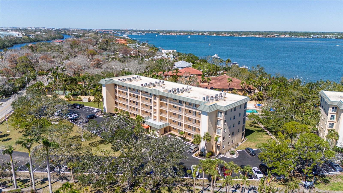
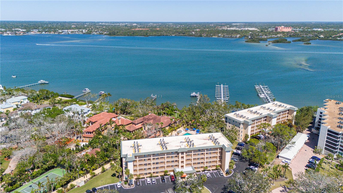
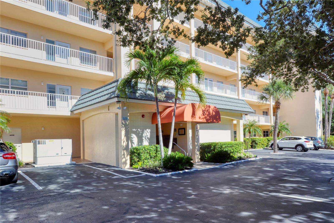
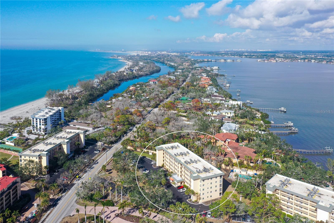
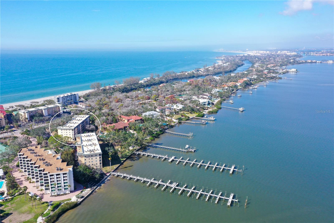
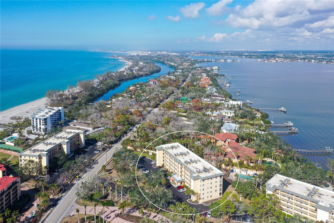
- MLS#: A4644043 ( Residential )
- Street Address: 8625 Midnight Pass Road 305b
- Viewed: 30
- Price: $400,000
- Price sqft: $541
- Waterfront: Yes
- Waterfront Type: Bay/Harbor,Intracoastal Waterway
- Year Built: 1970
- Bldg sqft: 739
- Bedrooms: 1
- Total Baths: 1
- Full Baths: 1
- Days On Market: 92
- Acreage: 5.96 acres
- Additional Information
- Geolocation: 27.2242 / -82.5174
- County: SARASOTA
- City: SARASOTA
- Zipcode: 34242
- Subdivision: Bay Tree Club
- Building: Bay Tree Club
- Elementary School: Phillippi Shores Elementary
- Middle School: Brookside Middle
- High School: Sarasota High

- DMCA Notice
-
DescriptionBay Tree Club offers exclusive Gulf/Ocean to Bay private access w/expansive boat docks, w/water, electric, lighting & fishing stations. A boater's dream w/Midnight Pass reopened. Have your pick of basking by the bay side heated pool or gulf side heated pool. Beach lovers enjoy deeded access to the Gulf/Ocean. Along the way, grab your gear from your own private cabana located steps to paradise. 2 BBQ grill areas (1 Bay Side & 1 Gulf Side) provide an idyllic location for all gatherings. This spacious and sun filled condo offers a generous sized living room with a French balcony overlooking the bay side pool & lush grounds with views of the Sarasota Intracoastal Waterway. The dining area has a pass through access to the cheerful and efficient kitchen. The large primary bedroom has two plus sized closets, providing ample storage. Along with the foyer closet, you will have room for all of your possessions. One full bath with tub completes. This Gulf/Ocean to Bay home is the perfect canvas to paint your ideal picture in Paradise! Take comfort in knowing that the Milestone Inspection was completed & passed. SIRS compliant. Roofs replaced in 2020. Newer windows/sliders, HVAC & hot water tank. Additional private storage on ground floor. Added bonus is the Breeze Trolley stop just outside the driveway. Hop aboard and enjoy free rides to & from Siesta Beach (recently voted #1 in the US & #4 Globally), as well as the Siesta Village. Stay aboard as far out to Downtown Sarasota where you can transfer to the Bay Runner Trolley for more free jaunts to popular St. Armands Circle & beyond. Come explore all of the nearby restaurants, shops & amazing amenities. Witness the sea turtles nesting & hatching during their special season. Seize the opportunity to mark your footprint in the sand ~ Life is good on Siesta ~ Welcome Home to your waterside oasis!
Property Location and Similar Properties
All
Similar






Features
Waterfront Description
- Bay/Harbor
- Intracoastal Waterway
Appliances
- Dishwasher
- Microwave
- Range
- Range Hood
- Refrigerator
Association Amenities
- Cable TV
- Elevator(s)
- Laundry
- Maintenance
- Pool
- Storage
Home Owners Association Fee
- 2956.00
Home Owners Association Fee Includes
- Cable TV
- Pool
- Maintenance Structure
- Maintenance Grounds
- Maintenance
- Management
- Pest Control
- Sewer
- Trash
- Water
Association Name
- Arvilla Brito
Association Phone
- 941-349-7373
Carport Spaces
- 0.00
Close Date
- 0000-00-00
Cooling
- Central Air
Country
- US
Covered Spaces
- 0.00
Exterior Features
- Balcony
- Lighting
- Outdoor Grill
- Outdoor Shower
- Sidewalk
- Sliding Doors
- Storage
Flooring
- Carpet
- Tile
Furnished
- Turnkey
Garage Spaces
- 0.00
Heating
- Central
High School
- Sarasota High
Insurance Expense
- 0.00
Interior Features
- Living Room/Dining Room Combo
- Primary Bedroom Main Floor
- Window Treatments
Legal Description
- UNIT 305B BAY TREE CLUB
Levels
- One
Living Area
- 697.00
Lot Features
- Landscaped
- Level
- Private
Middle School
- Brookside Middle
Area Major
- 34242 - Sarasota/Crescent Beach/Siesta Key
Net Operating Income
- 0.00
Occupant Type
- Owner
Open Parking Spaces
- 0.00
Other Expense
- 0.00
Other Structures
- Cabana
- Storage
Parcel Number
- 0129011061
Parking Features
- Assigned
- Guest
- Off Street
Pets Allowed
- Cats OK
- Dogs OK
- Number Limit
- Size Limit
- Yes
Pool Features
- Deck
- Heated
- In Ground
- Outside Bath Access
Possession
- Negotiable
Property Type
- Residential
Roof
- Built-Up
School Elementary
- Phillippi Shores Elementary
Sewer
- Public Sewer
Style
- Ranch
Tax Year
- 2024
Township
- 37S
Unit Number
- 305B
Utilities
- Cable Available
- Electricity Connected
View
- Garden
- Pool
- Water
Views
- 30
Virtual Tour Url
- https://www.propertypanorama.com/instaview/stellar/A4644043
Water Source
- Public
Year Built
- 1970
Zoning Code
- RMF3
Listing Data ©2025 Pinellas/Central Pasco REALTOR® Organization
The information provided by this website is for the personal, non-commercial use of consumers and may not be used for any purpose other than to identify prospective properties consumers may be interested in purchasing.Display of MLS data is usually deemed reliable but is NOT guaranteed accurate.
Datafeed Last updated on June 22, 2025 @ 12:00 am
©2006-2025 brokerIDXsites.com - https://brokerIDXsites.com
Sign Up Now for Free!X
Call Direct: Brokerage Office: Mobile: 727.710.4938
Registration Benefits:
- New Listings & Price Reduction Updates sent directly to your email
- Create Your Own Property Search saved for your return visit.
- "Like" Listings and Create a Favorites List
* NOTICE: By creating your free profile, you authorize us to send you periodic emails about new listings that match your saved searches and related real estate information.If you provide your telephone number, you are giving us permission to call you in response to this request, even if this phone number is in the State and/or National Do Not Call Registry.
Already have an account? Login to your account.

