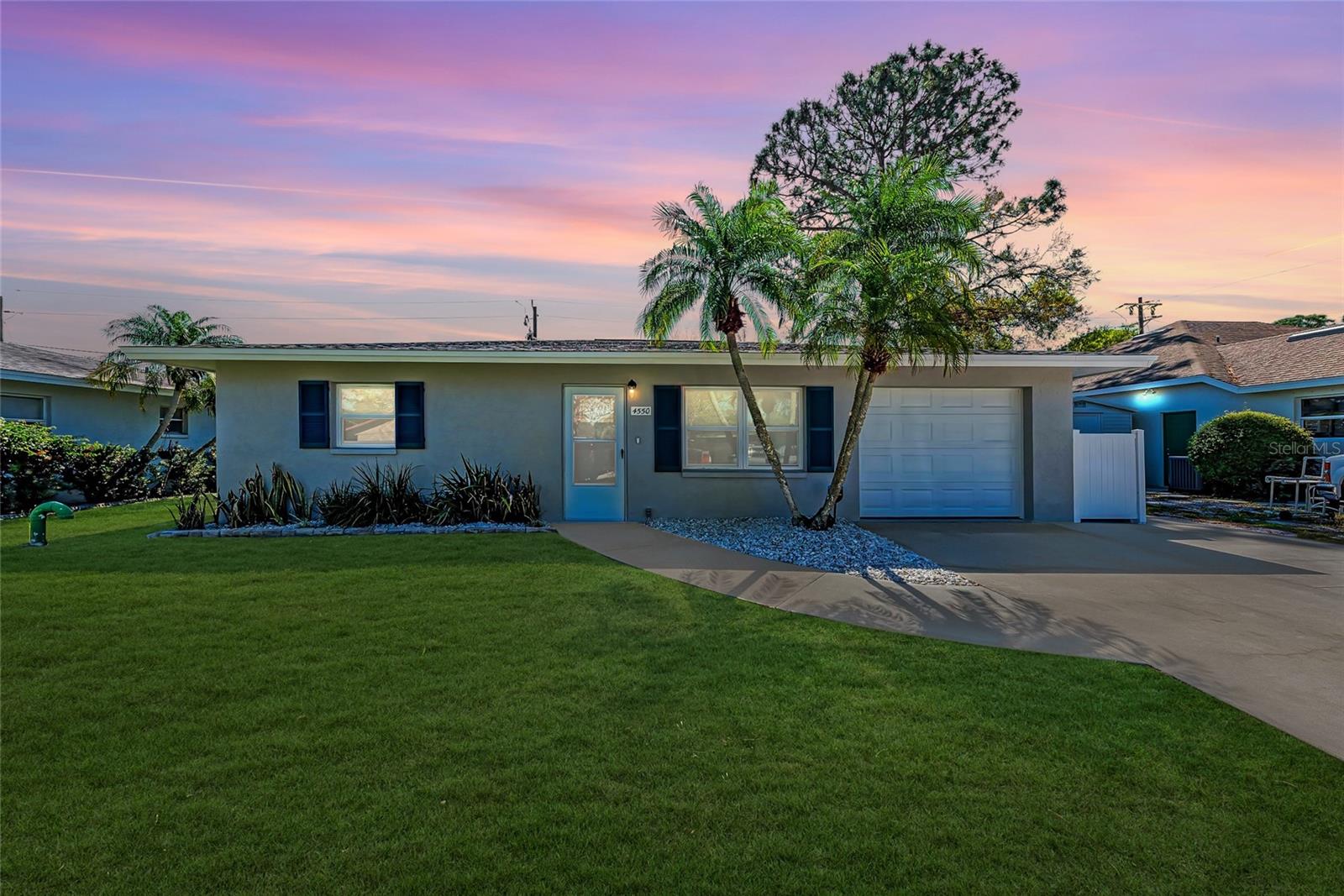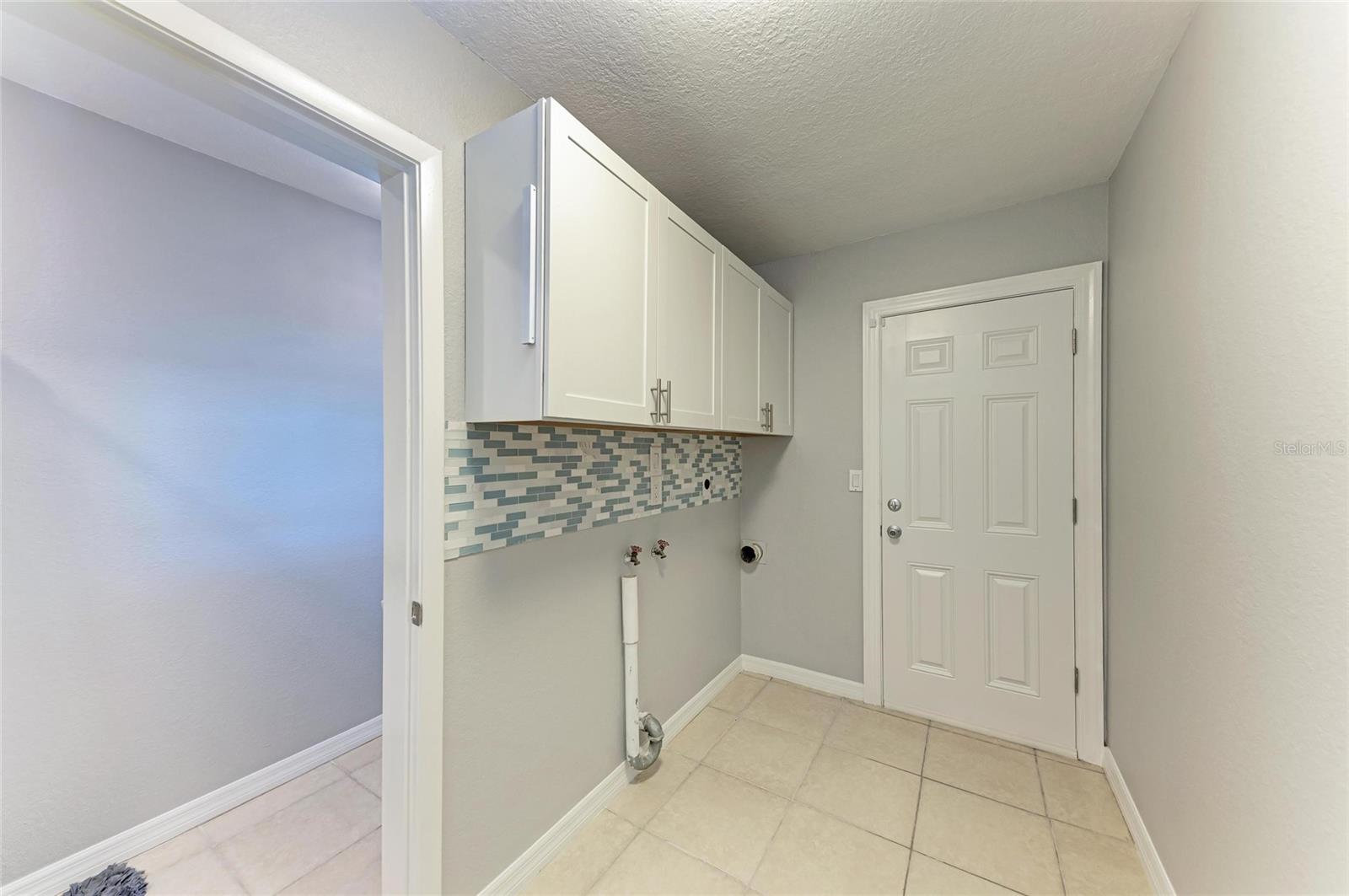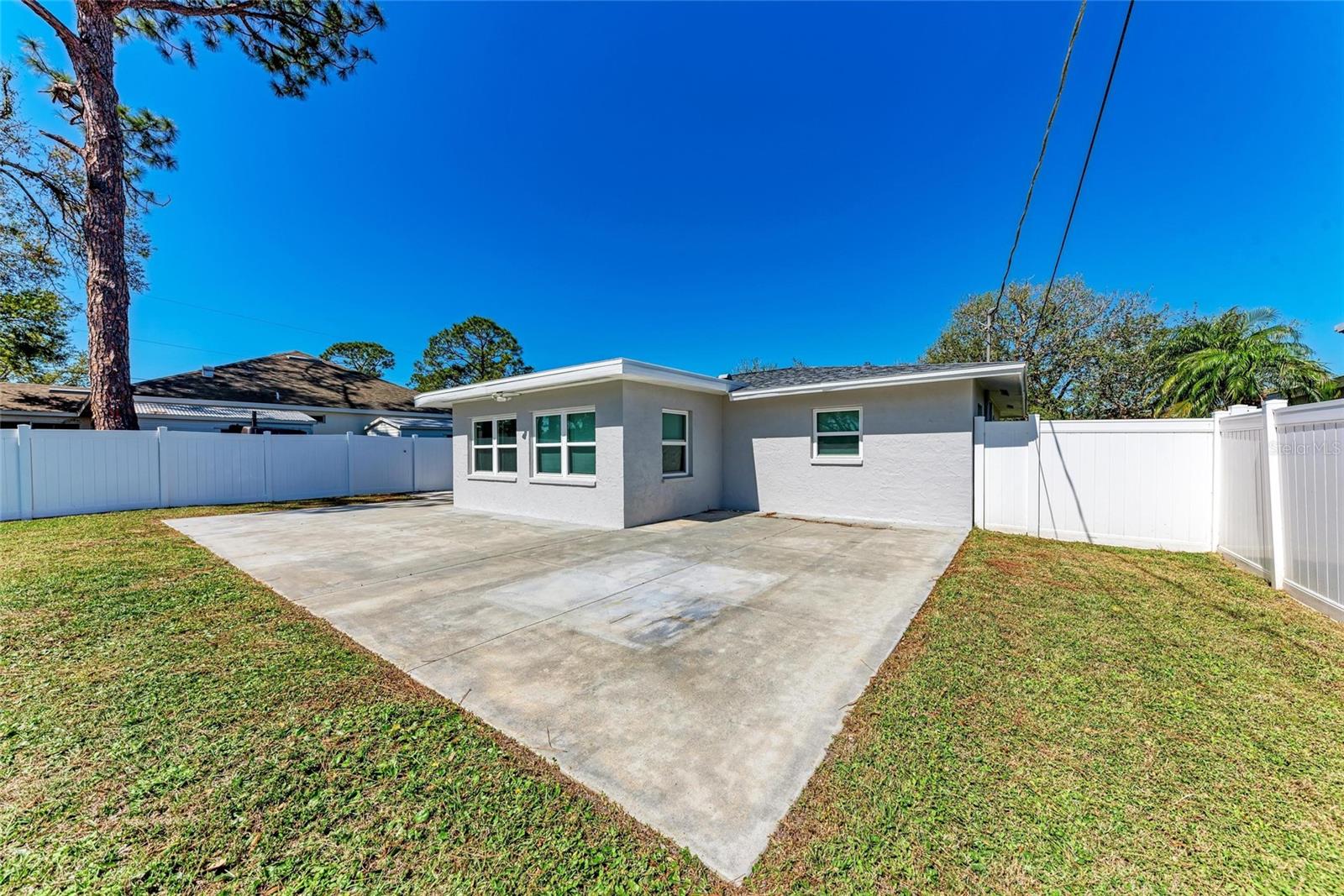
- Jackie Lynn, Broker,GRI,MRP
- Acclivity Now LLC
- Signed, Sealed, Delivered...Let's Connect!
No Properties Found
- Home
- Property Search
- Search results
- 4550 Ardale Street, SARASOTA, FL 34232
Property Photos












































- MLS#: A4643838 ( Residential )
- Street Address: 4550 Ardale Street
- Viewed: 19
- Price: $382,500
- Price sqft: $265
- Waterfront: No
- Year Built: 1974
- Bldg sqft: 1441
- Bedrooms: 2
- Total Baths: 2
- Full Baths: 2
- Garage / Parking Spaces: 1
- Days On Market: 33
- Additional Information
- Geolocation: 27.3125 / -82.4771
- County: SARASOTA
- City: SARASOTA
- Zipcode: 34232
- Subdivision: Sarasota Spgs
- Elementary School: Brentwood Elementary
- Middle School: McIntosh Middle
- High School: Sarasota High
- Provided by: BETTER HOMES & GARDENS REAL ES
- Contact: Amber Halkidis
- 941-556-9100

- DMCA Notice
-
DescriptionOne or more photo(s) has been virtually staged. Prepare yourself to be "WOWed" with this meticulously maintained, lovingly cared for home. This is NOT A FLIP, but offered by owners who thought of everything, which is immediately evident by the high quality, tasteful renovations. This clean 2 Bedroom / 2 Bath / 1 Car Garage home has a beautiful, updated Kitchen and large outdoor patio with a large fully fenced backyard. The light and bright adjoining Dining Room has extended bar tops, upper and lower cabinetry, and built in pantry. Both bedrooms feature luxury vinyl flooring and built in closet systems and both bathrooms have been completely redone. The indoor laundry room is accessed by a barn door and has upper cabinets and a beautiful backsplash, while providing access to the garage and side yard. Not only will you fall in love with this home but wait until you see the back yard! Huge yard has vinyl fencing on all sides and large concrete slab perfect for outdoor seating, entertaining, hot tub, toys and the like. Additionally, the driveway was widened for additional parking. Major updates also include: hurricane rated windows (2018), roof (2018), fresh paint inside and out (2025), electrical panel change out (2022), water heater (2019), pipes cleared (2020), R49 spray insulation in attic (2020). This home sustained no hurricane damage and is in Flood Zone X. Sellers are including Simply Safe alarm system (includes all exterior doors, one indoor camera and ring doorbell), and Google Nest thermostat. This home is truly move in ready and is in a premier location with its proximity to Sarasota award winning beaches, downtown and I75. Hurry, as this will not last long!
Property Location and Similar Properties
All
Similar






Features
Appliances
- Dishwasher
- Electric Water Heater
- Microwave
- Range
- Refrigerator
Home Owners Association Fee
- 0.00
Carport Spaces
- 0.00
Close Date
- 0000-00-00
Cooling
- Central Air
Country
- US
Covered Spaces
- 0.00
Exterior Features
- Private Mailbox
- Storage
Fencing
- Vinyl
Flooring
- Ceramic Tile
- Luxury Vinyl
Furnished
- Unfurnished
Garage Spaces
- 1.00
Heating
- Electric
High School
- Sarasota High
Insurance Expense
- 0.00
Interior Features
- Ceiling Fans(s)
- Eat-in Kitchen
- Kitchen/Family Room Combo
- Stone Counters
- Thermostat
- Window Treatments
Legal Description
- LOT 2207 SARASOTA SPRINGS UNIT 18
Levels
- One
Living Area
- 1180.00
Lot Features
- In County
Middle School
- McIntosh Middle
Area Major
- 34232 - Sarasota/Fruitville
Net Operating Income
- 0.00
Occupant Type
- Vacant
Open Parking Spaces
- 0.00
Other Expense
- 0.00
Other Structures
- Shed(s)
Parcel Number
- 0062050033
Property Type
- Residential
Roof
- Shingle
School Elementary
- Brentwood Elementary
Sewer
- Public Sewer
Style
- Bungalow
- Florida
- Ranch
Tax Year
- 2024
Township
- 36S
Utilities
- Cable Connected
- Public
Views
- 19
Virtual Tour Url
- https://tours.vtourhomes.com/4550ardalestsarasotafl?b=0
Water Source
- Public
Year Built
- 1974
Zoning Code
- RSF3
Listing Data ©2025 Pinellas/Central Pasco REALTOR® Organization
The information provided by this website is for the personal, non-commercial use of consumers and may not be used for any purpose other than to identify prospective properties consumers may be interested in purchasing.Display of MLS data is usually deemed reliable but is NOT guaranteed accurate.
Datafeed Last updated on April 13, 2025 @ 12:00 am
©2006-2025 brokerIDXsites.com - https://brokerIDXsites.com
Sign Up Now for Free!X
Call Direct: Brokerage Office: Mobile: 727.710.4938
Registration Benefits:
- New Listings & Price Reduction Updates sent directly to your email
- Create Your Own Property Search saved for your return visit.
- "Like" Listings and Create a Favorites List
* NOTICE: By creating your free profile, you authorize us to send you periodic emails about new listings that match your saved searches and related real estate information.If you provide your telephone number, you are giving us permission to call you in response to this request, even if this phone number is in the State and/or National Do Not Call Registry.
Already have an account? Login to your account.

