
- Jackie Lynn, Broker,GRI,MRP
- Acclivity Now LLC
- Signed, Sealed, Delivered...Let's Connect!
No Properties Found
- Home
- Property Search
- Search results
- 2308 Tulip Street, SARASOTA, FL 34239
Property Photos
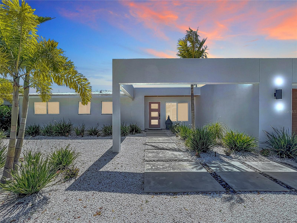

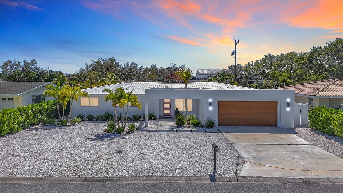
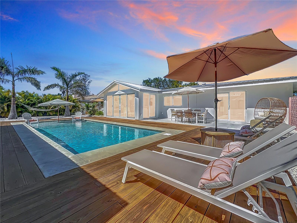
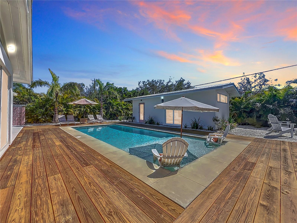
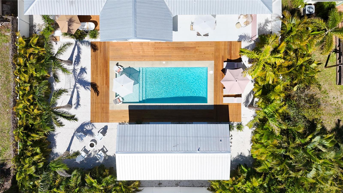
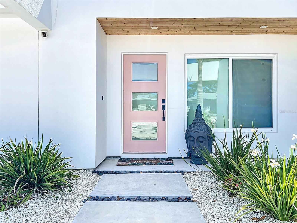
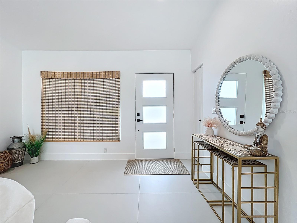
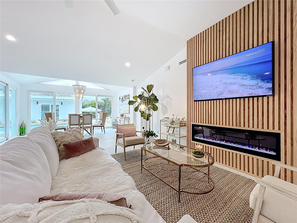
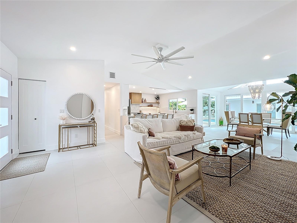
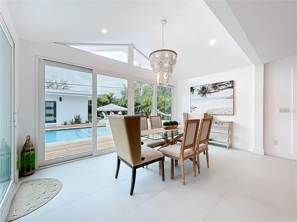
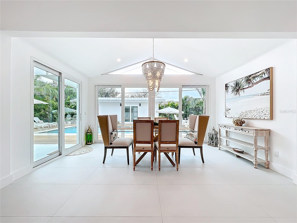
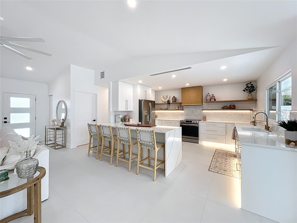
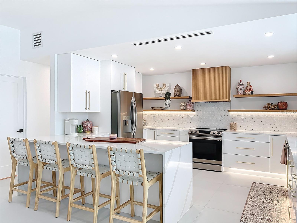
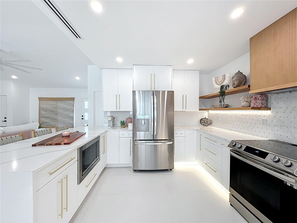
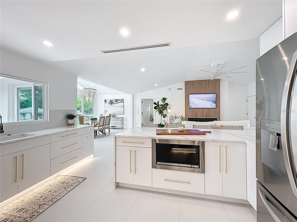
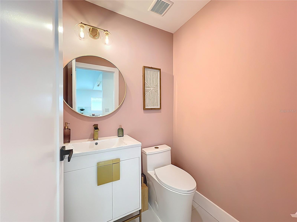
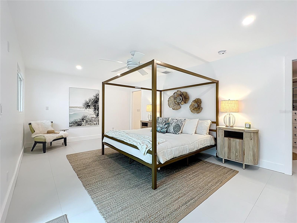
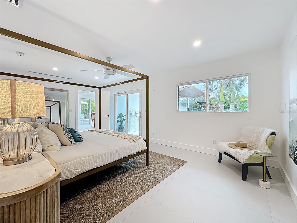
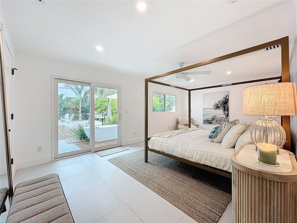
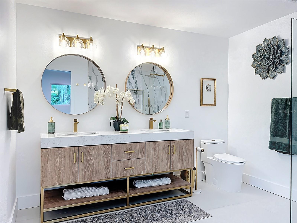
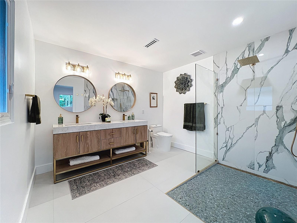
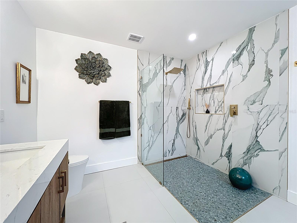
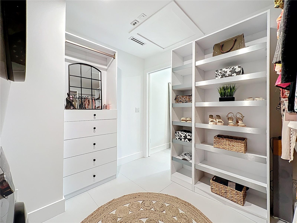
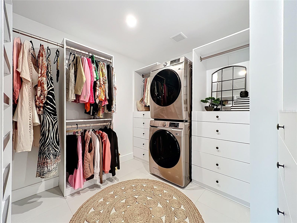
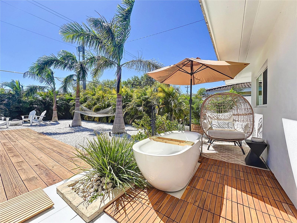
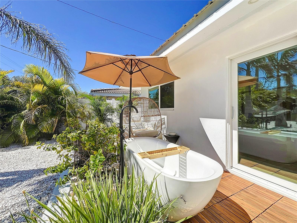
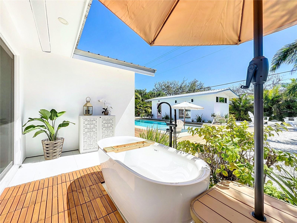
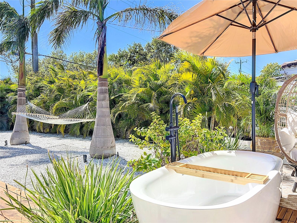
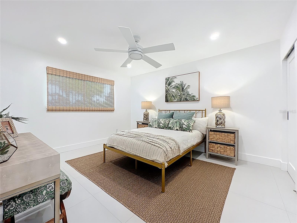
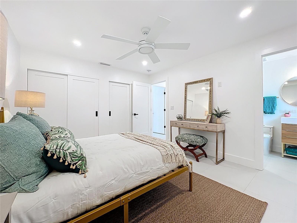
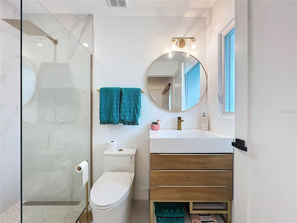
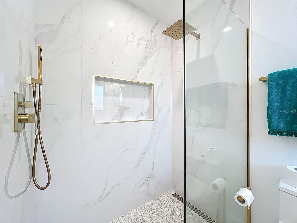
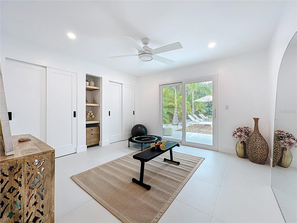
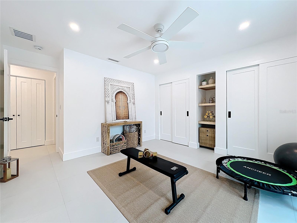
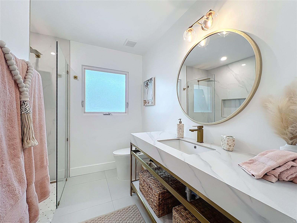
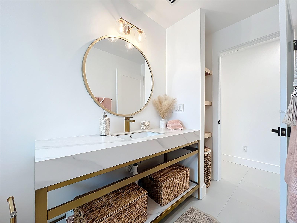
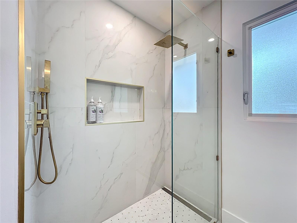
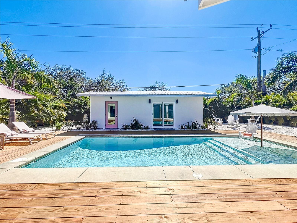
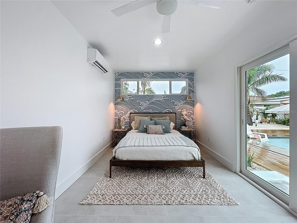
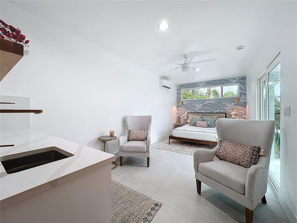
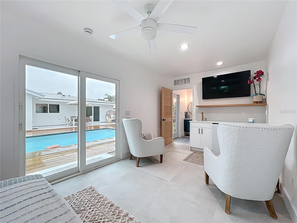
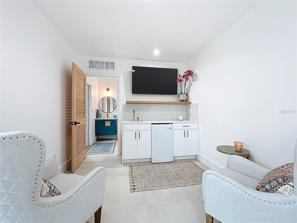
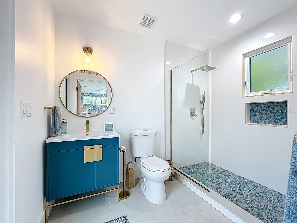
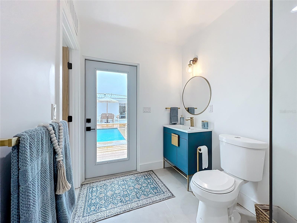
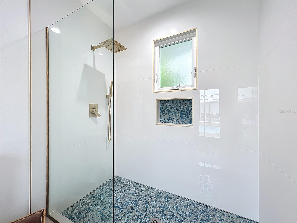
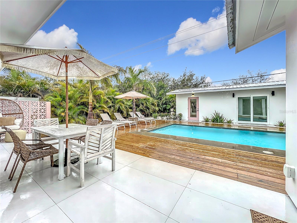
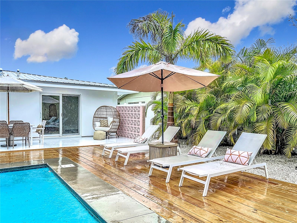
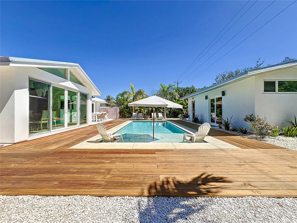
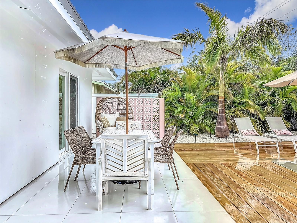
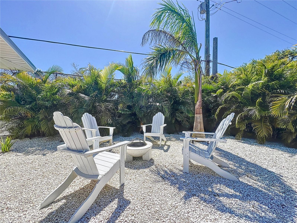
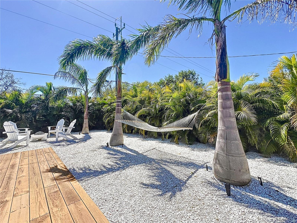

- MLS#: A4643759 ( Residential )
- Street Address: 2308 Tulip Street
- Viewed: 76
- Price: $1,399,000
- Price sqft: $532
- Waterfront: No
- Year Built: 2024
- Bldg sqft: 2630
- Bedrooms: 4
- Total Baths: 5
- Full Baths: 4
- 1/2 Baths: 1
- Garage / Parking Spaces: 2
- Days On Market: 99
- Additional Information
- Geolocation: 27.3019 / -82.5242
- County: SARASOTA
- City: SARASOTA
- Zipcode: 34239
- Subdivision: 1140 South Gate
- Elementary School: Soutide
- Middle School: Brookside
- High School: Sarasota
- Provided by: COURTYARD MODERN
- Contact: Mercedes Gyorgy
- 941-928-1613

- DMCA Notice
-
DescriptionIn one of the Most Beloved Neighborhoods in Sarasota, South Gate a Breathtaking Mid Century inspired Modern Gem! Newly Reimagined Tropical Retreat Pool Home with Guest House Completed 2024! Prime location Just over the Siesta Key Bridge and Walking distance to Sarasota Favorite "Baker & Wife ", Connors Steak & SeaFood, Cine Bistro Movie Theater, La Fitness, Aldi's Market, French Bakery, Organic Spa, Close to Hospital, Down Town, Lido Key and Saint Armands! Designer Custom Finishes throughout, Vaulted Ceilings, Open floor plan, Large Kitchen, oversized Island with Waterfall Quartz Counters, Custom built Hood, Floating wood Shelves, Custom Solid Wood Cabinets. Wood Slat Fireplace Feature, Wall of Glass Sliders with pool views, Split Floor plan, Oversized Primary Suite with Garden Soaking tub. Separate Guest House, Home office or Gym. Furniture available with separate bill of Sale. Call For showings
Property Location and Similar Properties
All
Similar






Features
Appliances
- Convection Oven
- Dishwasher
- Disposal
- Dryer
- Electric Water Heater
- Exhaust Fan
- Freezer
- Ice Maker
- Microwave
- Range
- Range Hood
- Refrigerator
- Tankless Water Heater
- Washer
Association Amenities
- Clubhouse
- Optional Additional Fees
- Park
- Pool
- Recreation Facilities
Home Owners Association Fee
- 0.00
Home Owners Association Fee Includes
- Pool
- Private Road
- Recreational Facilities
Carport Spaces
- 0.00
Close Date
- 0000-00-00
Cooling
- Central Air
- Ductless
- Zoned
Country
- US
Covered Spaces
- 0.00
Exterior Features
- Courtyard
- Garden
- Lighting
- Private Mailbox
- Sliding Doors
- Sprinkler Metered
Fencing
- Vinyl
Flooring
- Ceramic Tile
Garage Spaces
- 2.00
Green Energy Efficient
- Appliances
- Construction
- Doors
- HVAC
- Insulation
- Lighting
- Pool
- Roof
- Thermostat
- Water Heater
- Windows
Heating
- Electric
- Zoned
High School
- Sarasota High
Insurance Expense
- 0.00
Interior Features
- Accessibility Features
- Attic Ventilator
- Built-in Features
- Cathedral Ceiling(s)
- Ceiling Fans(s)
- Eat-in Kitchen
- High Ceilings
- Kitchen/Family Room Combo
- Living Room/Dining Room Combo
- Open Floorplan
- Pest Guard System
- Primary Bedroom Main Floor
- Solid Surface Counters
- Solid Wood Cabinets
- Split Bedroom
- Stone Counters
- Thermostat
- Vaulted Ceiling(s)
- Walk-In Closet(s)
- Window Treatments
Legal Description
- LOT 8 BLK 4 SOUTH GATE UNIT 2
Levels
- One
Living Area
- 2126.00
Lot Features
- In County
- Landscaped
- Near Golf Course
- Near Public Transit
- Oversized Lot
- Private
Middle School
- Brookside Middle
Area Major
- 34239 - Sarasota/Pinecraft
Net Operating Income
- 0.00
Occupant Type
- Owner
Open Parking Spaces
- 0.00
Other Expense
- 0.00
Other Structures
- Guest House
Parcel Number
- 0057110052
Parking Features
- Driveway
- Garage Door Opener
- On Street
- Oversized
Pets Allowed
- Yes
Pool Features
- Chlorine Free
- Deck
- Fiber Optic Lighting
- Gunite
- Heated
- In Ground
- Lighting
- Outside Bath Access
- Salt Water
- Tile
Property Condition
- Completed
Property Type
- Residential
Roof
- Metal
School Elementary
- Southside Elementary
Sewer
- Public Sewer
Style
- Contemporary
Tax Year
- 2024
Utilities
- Cable Connected
- Electricity Connected
- Public
- Sewer Connected
- Sprinkler Meter
- Underground Utilities
- Water Connected
View
- Garden
- Pool
Views
- 76
Virtual Tour Url
- https://nodalview.com/s/3BpUXOvaX4ouFXHyVT2oYt
Water Source
- Public
Year Built
- 2024
Listing Data ©2025 Pinellas/Central Pasco REALTOR® Organization
The information provided by this website is for the personal, non-commercial use of consumers and may not be used for any purpose other than to identify prospective properties consumers may be interested in purchasing.Display of MLS data is usually deemed reliable but is NOT guaranteed accurate.
Datafeed Last updated on June 16, 2025 @ 12:00 am
©2006-2025 brokerIDXsites.com - https://brokerIDXsites.com
Sign Up Now for Free!X
Call Direct: Brokerage Office: Mobile: 727.710.4938
Registration Benefits:
- New Listings & Price Reduction Updates sent directly to your email
- Create Your Own Property Search saved for your return visit.
- "Like" Listings and Create a Favorites List
* NOTICE: By creating your free profile, you authorize us to send you periodic emails about new listings that match your saved searches and related real estate information.If you provide your telephone number, you are giving us permission to call you in response to this request, even if this phone number is in the State and/or National Do Not Call Registry.
Already have an account? Login to your account.

