
- Jackie Lynn, Broker,GRI,MRP
- Acclivity Now LLC
- Signed, Sealed, Delivered...Let's Connect!
No Properties Found
- Home
- Property Search
- Search results
- 129 Wayforest Drive, VENICE, FL 34292
Property Photos
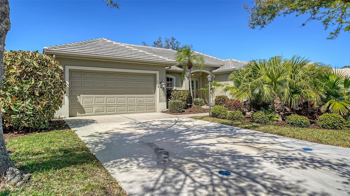

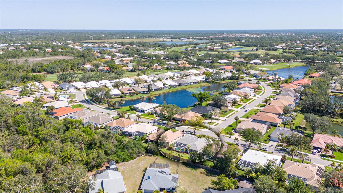
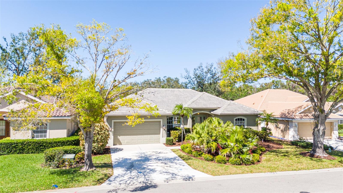
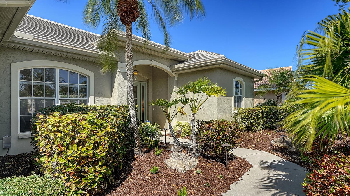
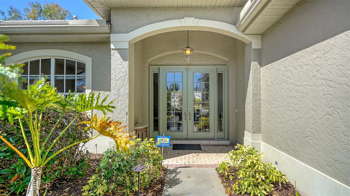
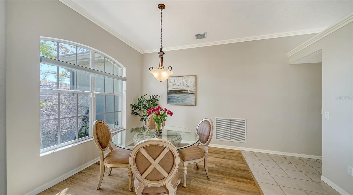
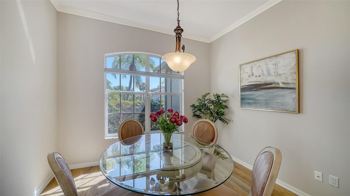
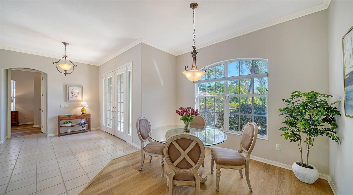
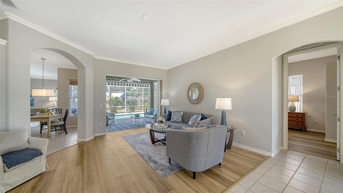
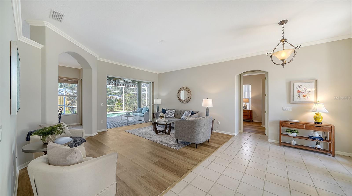
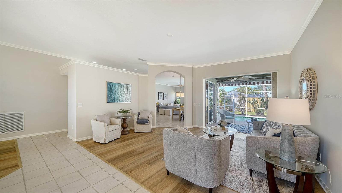
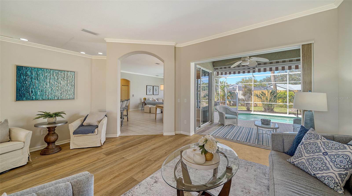
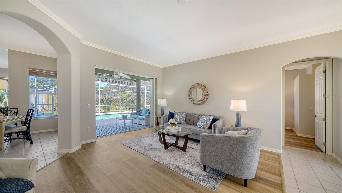
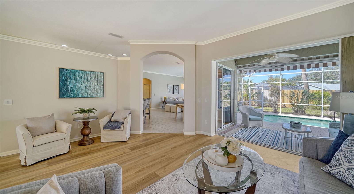
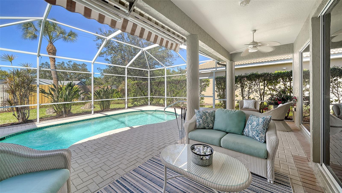
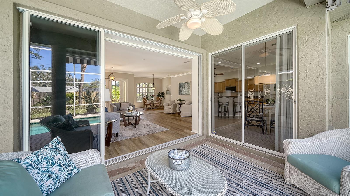
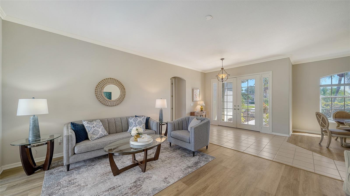
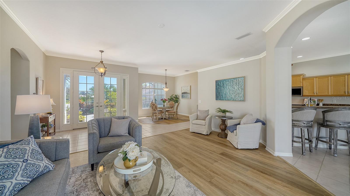
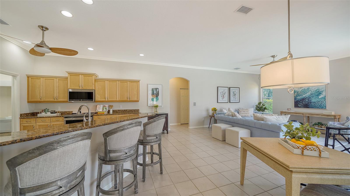
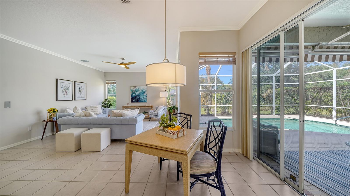
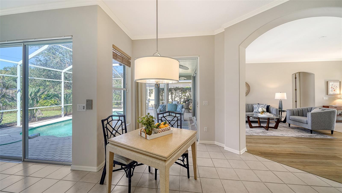
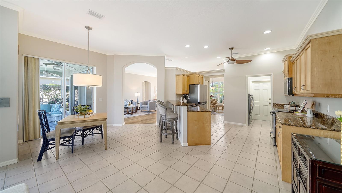
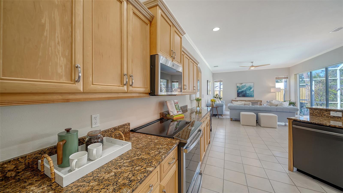
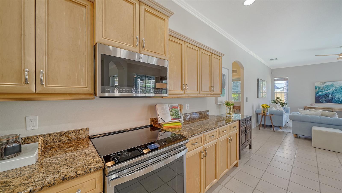
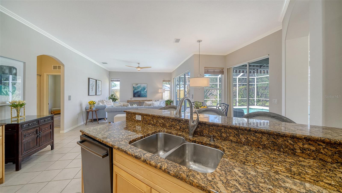
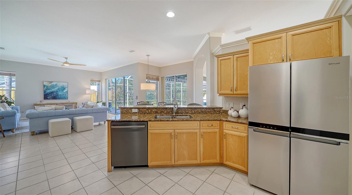
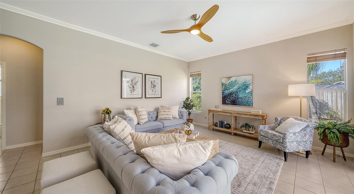
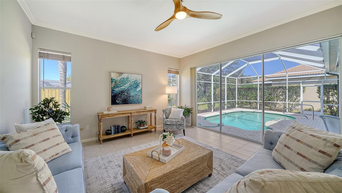
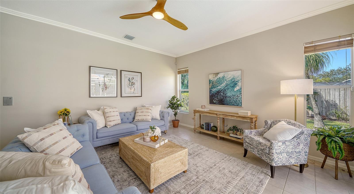
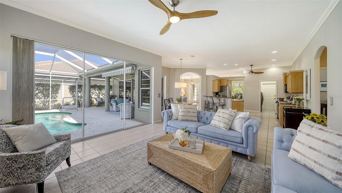
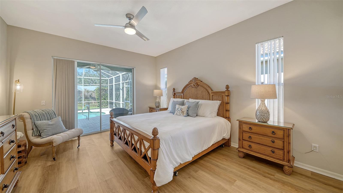
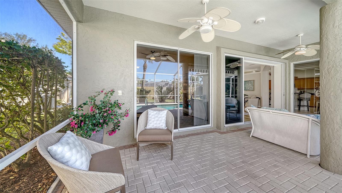
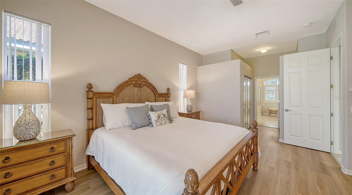
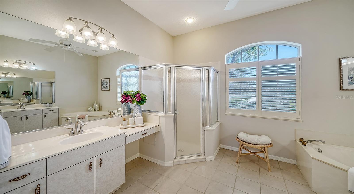
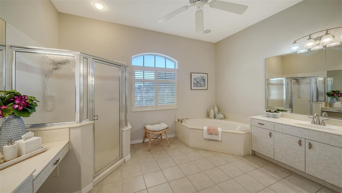
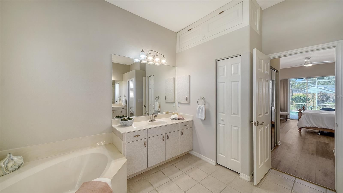
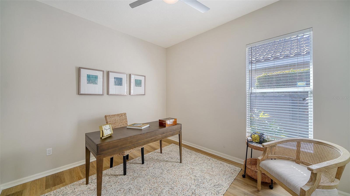
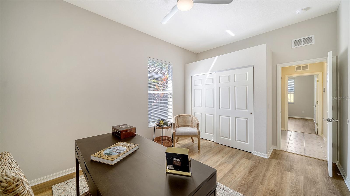
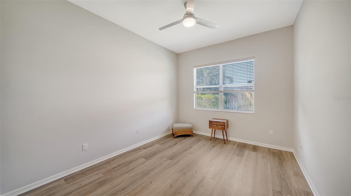
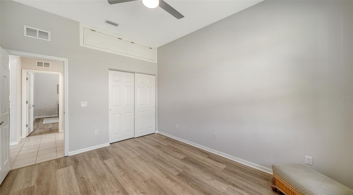
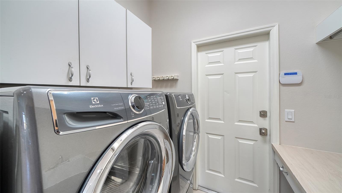
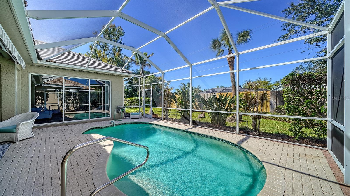
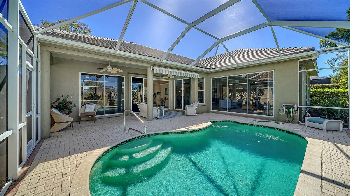
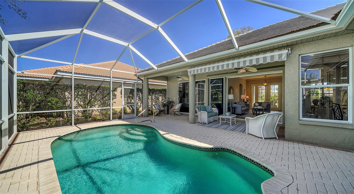
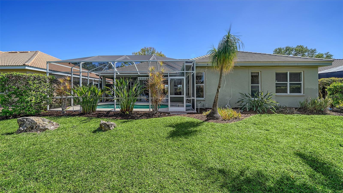
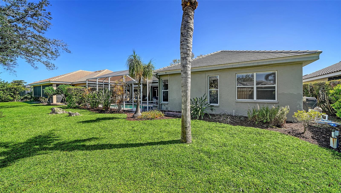
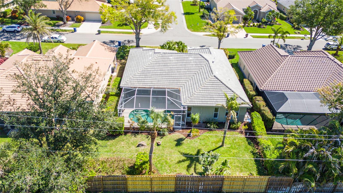
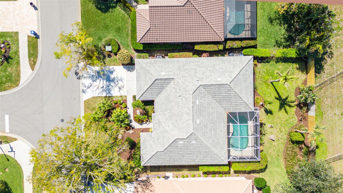
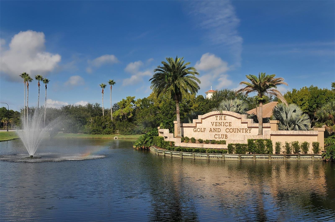
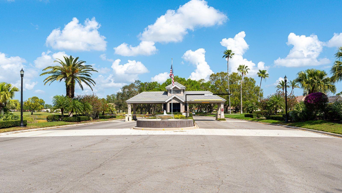
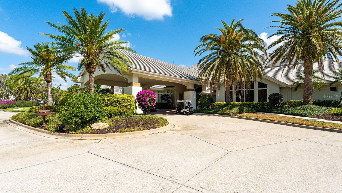
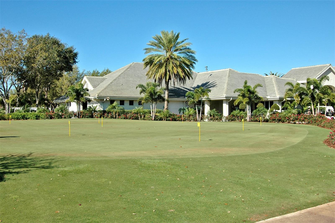
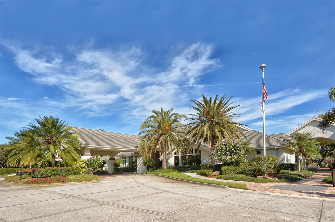
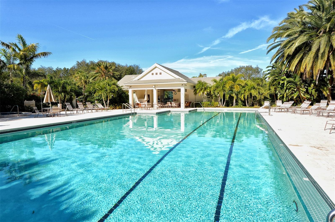
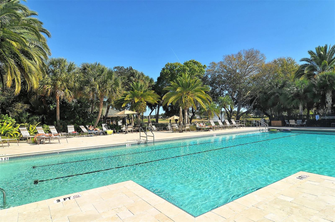
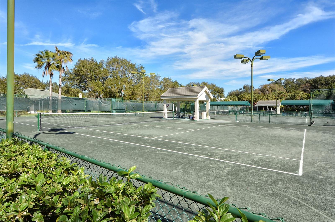
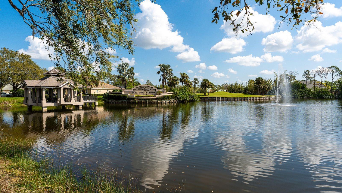
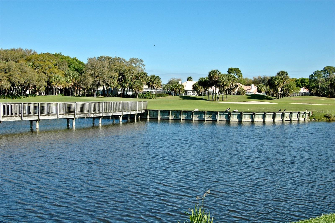
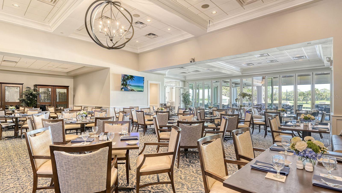
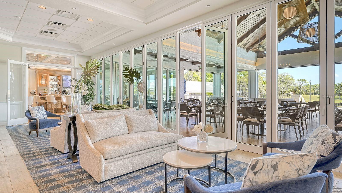
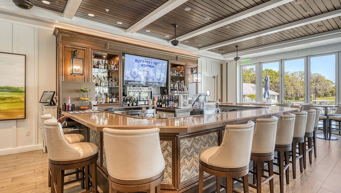
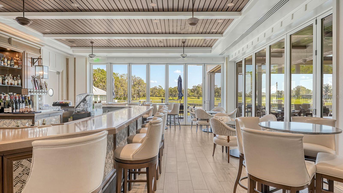
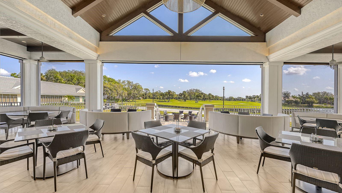
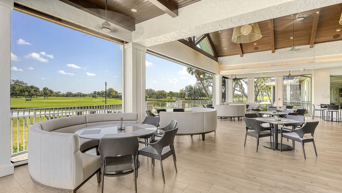
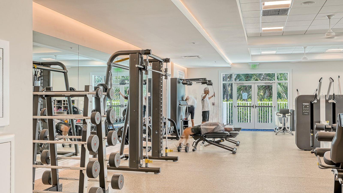
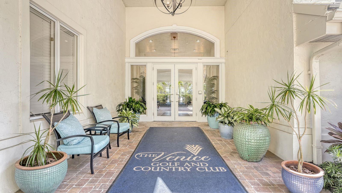
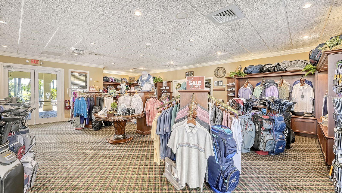
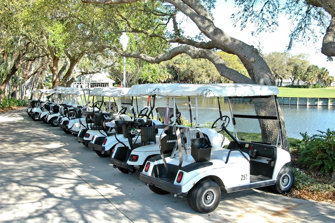
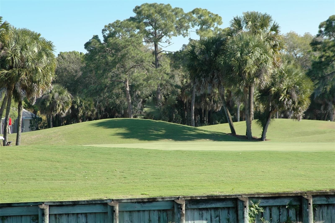
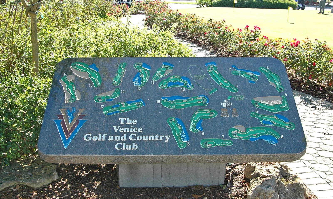
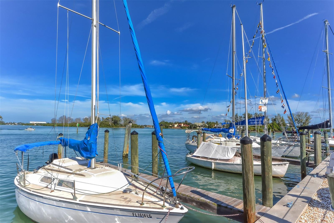
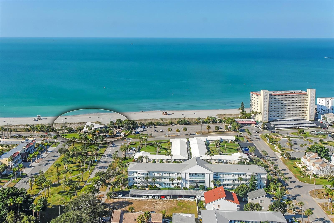
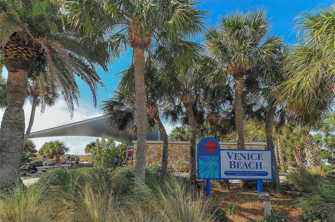
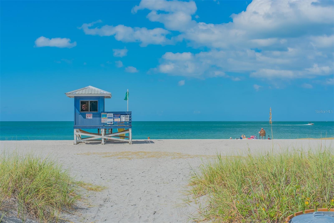
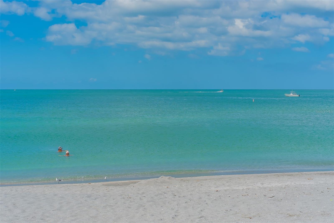
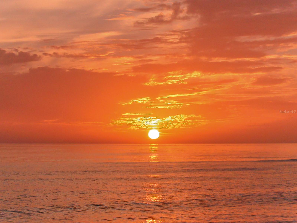
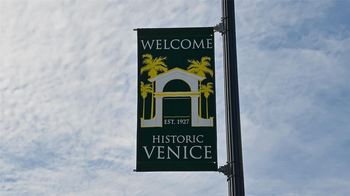
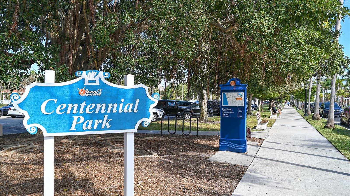
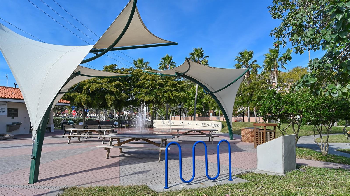
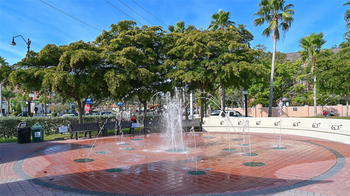
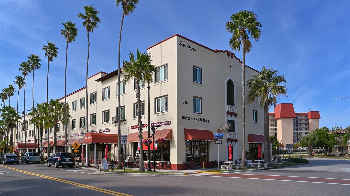
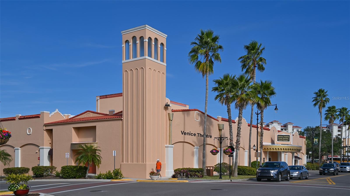
- MLS#: A4643438 ( Residential )
- Street Address: 129 Wayforest Drive
- Viewed: 88
- Price: $550,000
- Price sqft: $186
- Waterfront: No
- Year Built: 1996
- Bldg sqft: 2955
- Bedrooms: 3
- Total Baths: 2
- Full Baths: 2
- Garage / Parking Spaces: 2
- Days On Market: 45
- Additional Information
- Geolocation: 27.0812 / -82.3768
- County: SARASOTA
- City: VENICE
- Zipcode: 34292
- Subdivision: Venice Golf Country Club
- Elementary School: Taylor Ranch Elementary
- Middle School: Venice Area Middle
- High School: Venice Senior High
- Provided by: MICHAEL SAUNDERS & COMPANY
- Contact: Sharon Ross
- 941-388-4447

- DMCA Notice
-
DescriptionPRICED TO SELL! BEST VALUE IN VENICE GOLF AND COUNTRY CLUB! What a home this is, freshly painted with $50,000 to $75,000 of quality improvements: Halo 5 water purifier, new electric panel, outlets and switches, new security system, new air handler and condenser, electronic air purifier & UV light sanitizer, new pool heater plus converted to salt water, new appliances, additional attic insulation, new water line from house to street, completely replumbed. And more in a detailed list in attachments. Relax in this well kept home with high ceilings, crown moldings, 4 sets of sliding glass doors, and lots of space indoors and outdoors. Venice Golf and Country Club is the Premier Club in Venice. It is private, owned by the members, 18 holes of golf, has a manned entry gate, lush tree lined streets, and is a Geo Audubon community. The Clubhouse was completely remodeled in 2022 with outdoor dining, wellness center (personal trainer, classes, massage & physical therapist) heated pool and spa, har tru tennis courts, bocce, and pickle ball for active days and fire pits for evening relaxation. Membership is required. See attachments for details. VGCC is 5 miles from charming downtown Venice, a short drive to beaches, dining, theater, Wellen Park, & the Braves spring training facility. This prestigious community is best described as lush and green, welcoming and friendly, and impeccably maintained and presented. It is the GEM of Venice. Immediate Availability
Property Location and Similar Properties
All
Similar






Features
Appliances
- Dishwasher
- Disposal
- Dryer
- Electric Water Heater
- Exhaust Fan
- Microwave
- Range
- Refrigerator
- Washer
- Water Purifier
Association Amenities
- Cable TV
- Clubhouse
- Fitness Center
- Gated
- Golf Course
- Pickleball Court(s)
- Pool
- Spa/Hot Tub
- Tennis Court(s)
Home Owners Association Fee
- 2890.00
Home Owners Association Fee Includes
- Guard - 24 Hour
- Private Road
Association Name
- Christine Goerz
Carport Spaces
- 0.00
Close Date
- 0000-00-00
Cooling
- Central Air
Country
- US
Covered Spaces
- 0.00
Exterior Features
- Irrigation System
- Outdoor Shower
- Private Mailbox
- Sidewalk
- Sliding Doors
Flooring
- Laminate
- Tile
Furnished
- Unfurnished
Garage Spaces
- 2.00
Heating
- Central
- Electric
- Heat Pump
High School
- Venice Senior High
Insurance Expense
- 0.00
Interior Features
- Ceiling Fans(s)
- Crown Molding
- High Ceilings
- Kitchen/Family Room Combo
- Open Floorplan
- Primary Bedroom Main Floor
- Split Bedroom
- Stone Counters
- Walk-In Closet(s)
- Window Treatments
Legal Description
- LOT 58 VENICE GOLF & COUNTRY CLUB UNIT 2-E
Levels
- One
Living Area
- 2169.00
Lot Features
- Landscaped
- Sidewalk
- Private
Middle School
- Venice Area Middle
Area Major
- 34292 - Venice
Net Operating Income
- 0.00
Occupant Type
- Vacant
Open Parking Spaces
- 0.00
Other Expense
- 0.00
Parcel Number
- 0422100059
Pets Allowed
- Cats OK
- Dogs OK
- Yes
Pool Features
- Gunite
- Heated
- In Ground
- Salt Water
- Screen Enclosure
Property Type
- Residential
Roof
- Tile
School Elementary
- Taylor Ranch Elementary
Sewer
- Public Sewer
Style
- Traditional
Tax Year
- 2024
Township
- 39S
Utilities
- Cable Connected
- Public
- Sprinkler Well
- Street Lights
- Underground Utilities
View
- Trees/Woods
Views
- 88
Virtual Tour Url
- https://pix360.com/phototour3/39359/
Water Source
- Public
Year Built
- 1996
Zoning Code
- RSF3
Listing Data ©2025 Pinellas/Central Pasco REALTOR® Organization
The information provided by this website is for the personal, non-commercial use of consumers and may not be used for any purpose other than to identify prospective properties consumers may be interested in purchasing.Display of MLS data is usually deemed reliable but is NOT guaranteed accurate.
Datafeed Last updated on April 22, 2025 @ 12:00 am
©2006-2025 brokerIDXsites.com - https://brokerIDXsites.com
Sign Up Now for Free!X
Call Direct: Brokerage Office: Mobile: 727.710.4938
Registration Benefits:
- New Listings & Price Reduction Updates sent directly to your email
- Create Your Own Property Search saved for your return visit.
- "Like" Listings and Create a Favorites List
* NOTICE: By creating your free profile, you authorize us to send you periodic emails about new listings that match your saved searches and related real estate information.If you provide your telephone number, you are giving us permission to call you in response to this request, even if this phone number is in the State and/or National Do Not Call Registry.
Already have an account? Login to your account.

