
- Jackie Lynn, Broker,GRI,MRP
- Acclivity Now LLC
- Signed, Sealed, Delivered...Let's Connect!
No Properties Found
- Home
- Property Search
- Search results
- 503 1st Avenue Nw, RUSKIN, FL 33570
Property Photos
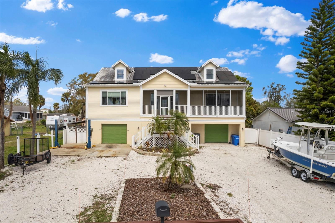

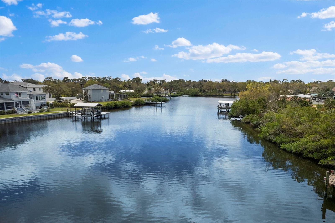
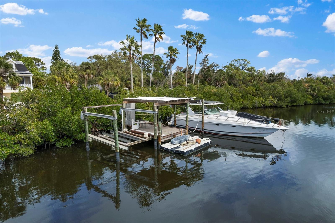
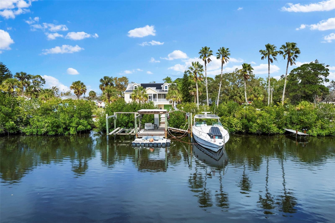
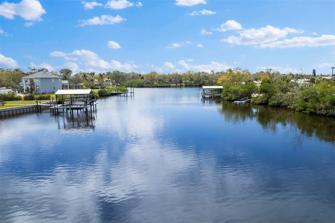
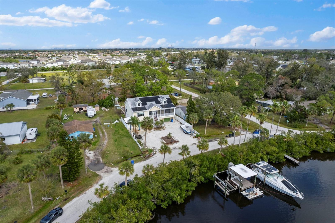
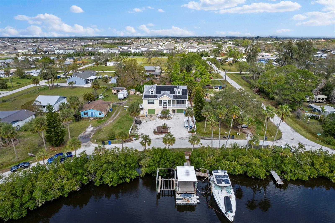
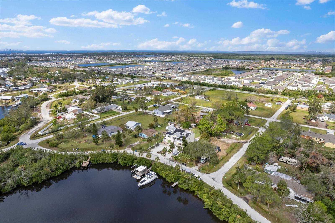
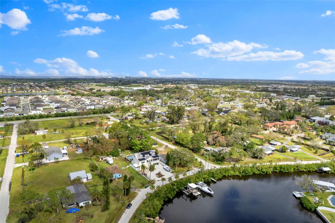
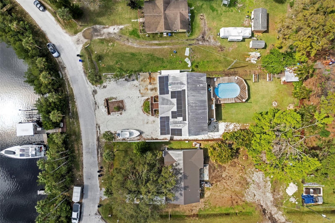
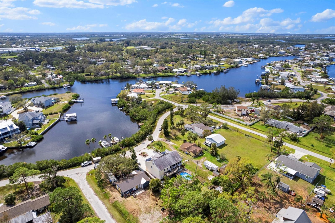
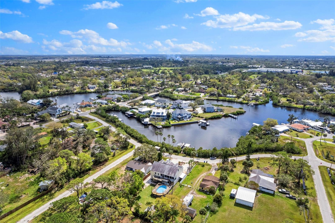
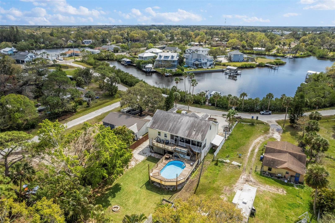
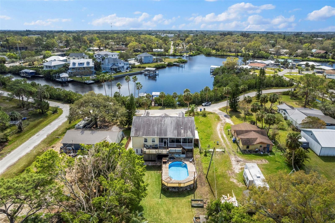
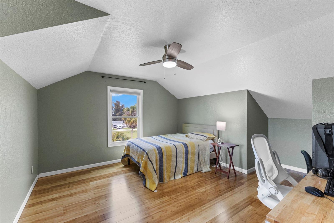
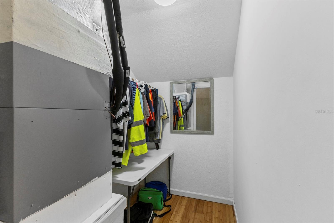
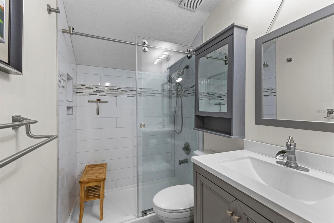
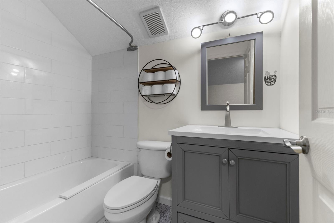
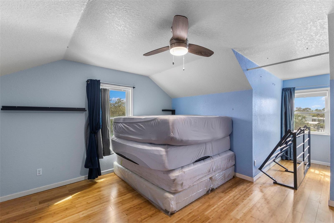
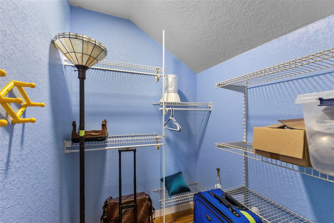
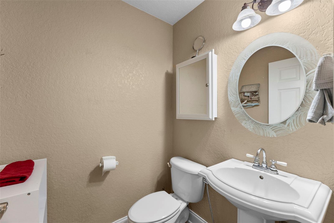
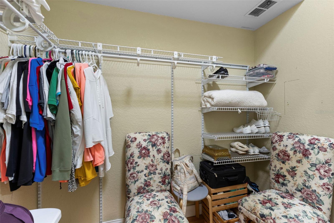
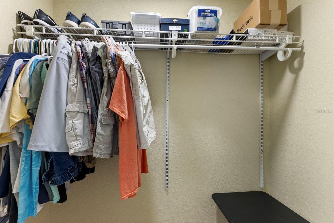
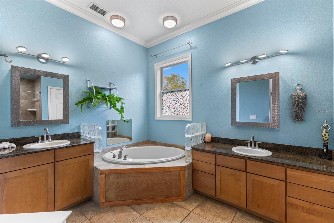
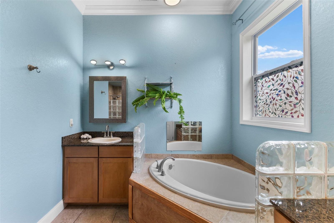
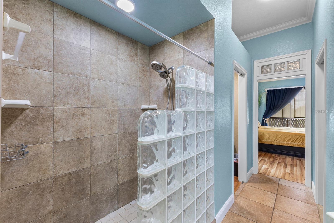
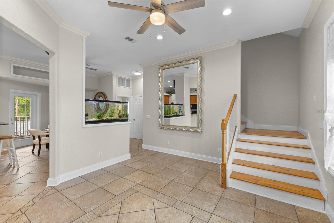
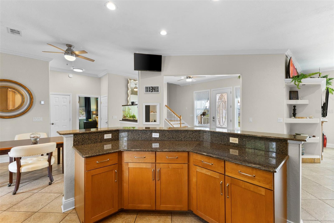
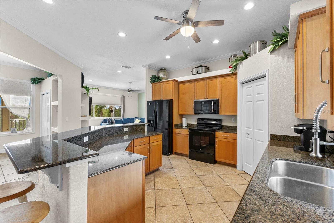
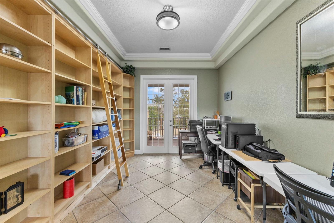
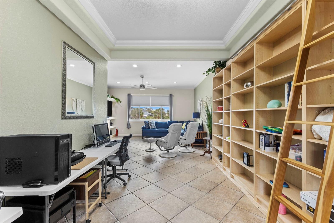
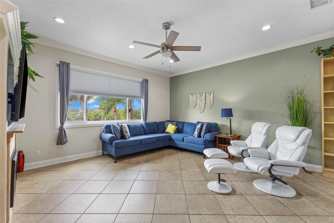
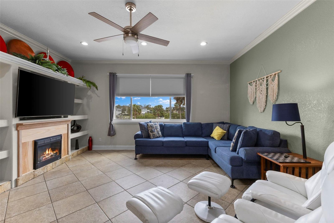
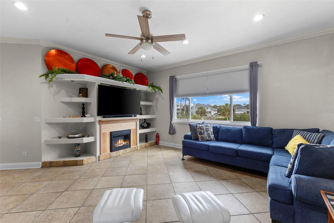
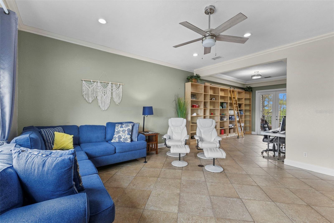
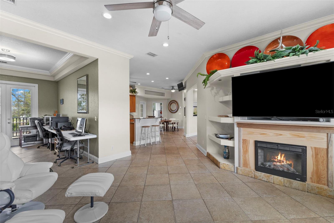
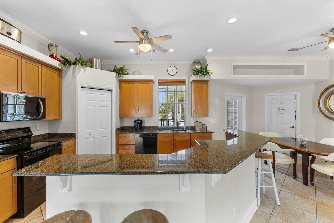
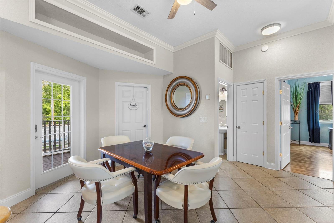
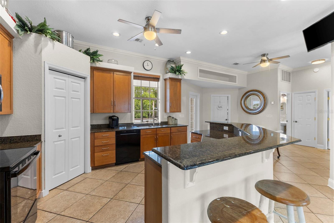
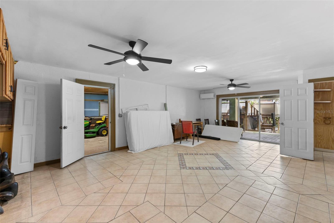
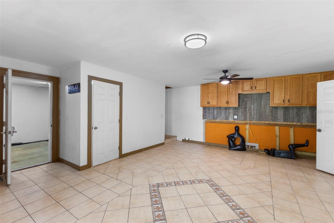
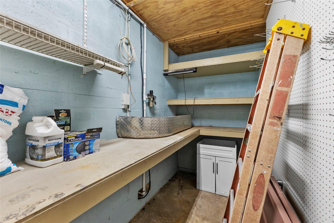
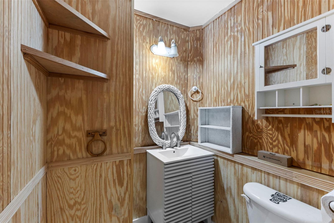
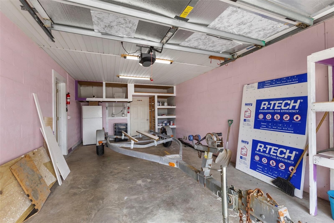
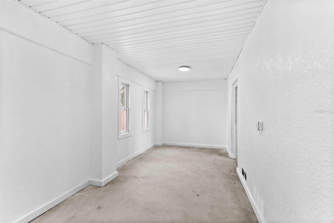
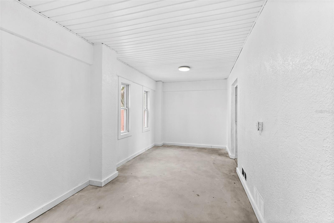
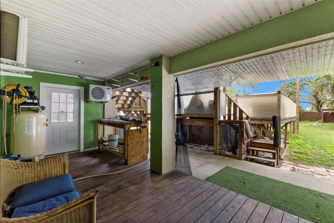
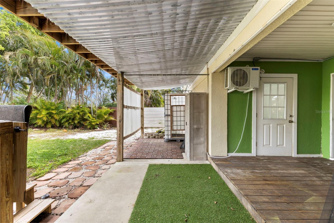
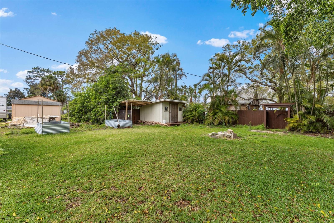
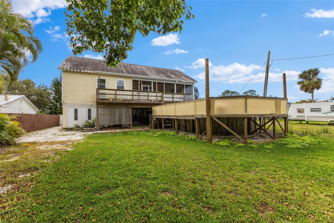
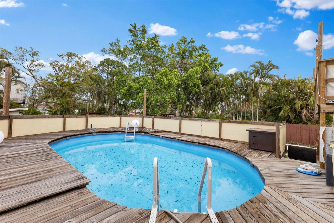
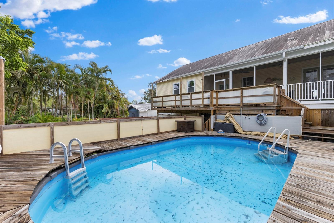
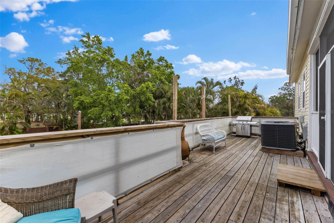
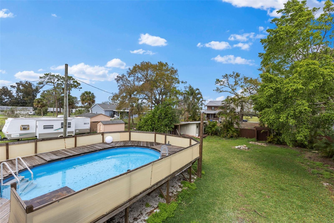
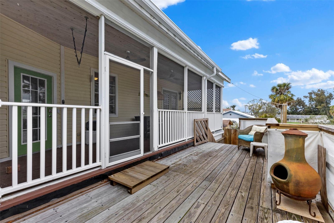
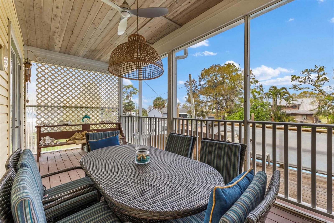
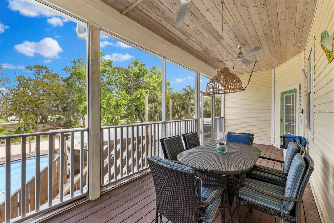
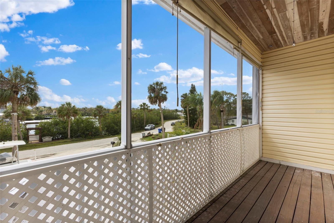
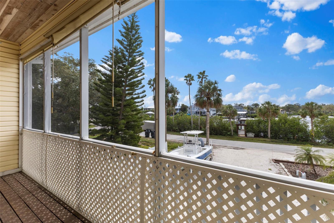
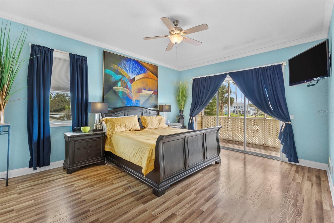
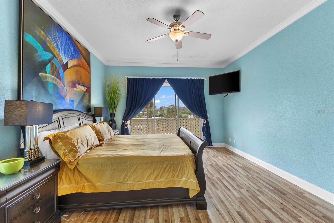
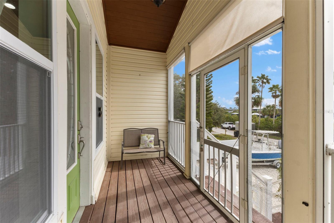
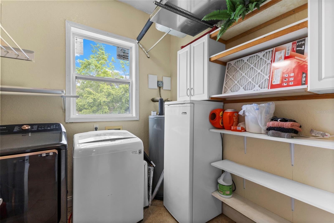
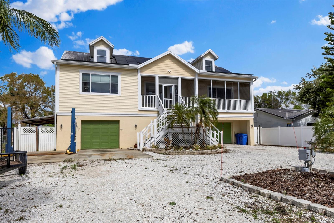
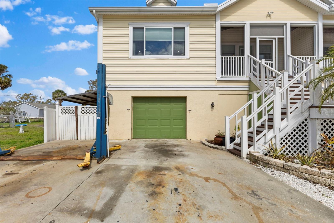
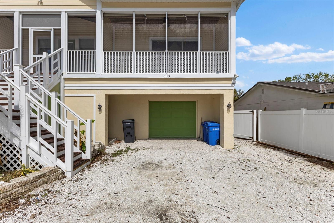
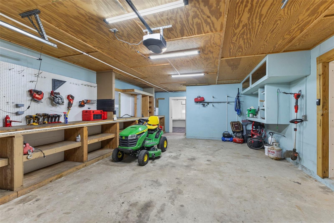
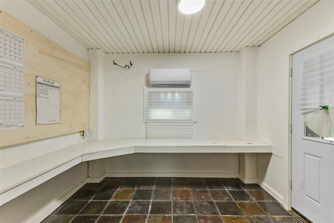
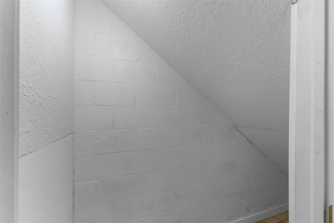
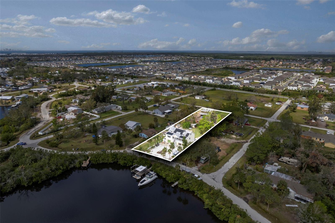
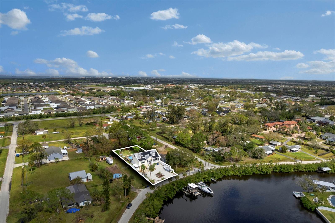
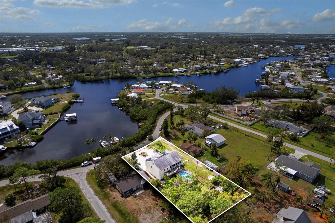
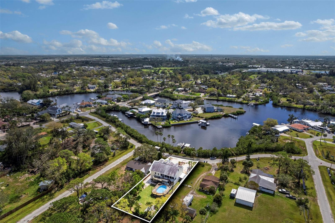




- MLS#: A4642657 ( Residential )
- Street Address: 503 1st Avenue Nw
- Viewed: 30
- Price: $639,900
- Price sqft: $132
- Waterfront: Yes
- Wateraccess: Yes
- Waterfront Type: Canal - Saltwater
- Year Built: 2001
- Bldg sqft: 4860
- Bedrooms: 3
- Total Baths: 5
- Full Baths: 3
- 1/2 Baths: 2
- Garage / Parking Spaces: 2
- Days On Market: 100
- Additional Information
- Geolocation: 27.7187 / -82.4409
- County: HILLSBOROUGH
- City: RUSKIN
- Zipcode: 33570
- Subdivision: Ruskin City Map Of
- Elementary School: Thompson Elementary
- Middle School: Shields HB
- High School: Lennard HB
- Provided by: COMPASS FLORIDA LLC
- Contact: Jessica Dunnam
- 305-851-2820

- DMCA Notice
-
DescriptionWATERFRONT PARADISE AWAITS A BOATERS DREAM**Welcome to Ruskin, Floridayour chance to own a one of a kind, custom built home with deeded water frontage along the Ruskin Inlet. This beautifully maintained Florida style retreat features a private dock, TWO boat lifts, and direct access to Tampa Bay, making it a rare gem for water lovers. Watch manatees and dolphins from your screened porch while soaking in breathtaking sunset views. Inside, the home showcases vaulted ceilings, open concept living areas, and a gourmet kitchen with granite countertops and upgraded appliances. The spacious primary suite includes a private screened balcony, dual vanities, a soaker tub, and a walk in shower. Additional features include a flexible bonus room, cozy outdoor porches, and an above ground saltwater pool for year round enjoyment. The home is powered by 36 OWNER OWNED SOLAR PANELS, delivering 11,500 watts of energy for efficient, cost effective living. A U shaped driveway offers ample parking for vehicles, boats, and RVs. Storage space is plentiful underneath the elevated structure, and the property is being offered. Ruskin is one of Tampa Bays best kept secretsoffering affordable coastal living, convenient access to marinas, parks, golf, and shopping, all while maintaining its laid back, small town charm. With rising interest in waterfront property and expanding regional growth, now is the time to invest in this vibrant community. Dont miss your opportunity to own this piece of paradiseschedule your private showing today!
Property Location and Similar Properties
All
Similar






Features
Waterfront Description
- Canal - Saltwater
Appliances
- Dishwasher
- Disposal
- Electric Water Heater
- Microwave
- Range
- Refrigerator
Home Owners Association Fee
- 0.00
Carport Spaces
- 0.00
Close Date
- 0000-00-00
Cooling
- Central Air
- Ductless
Country
- US
Covered Spaces
- 0.00
Exterior Features
- Balcony
- Storage
Flooring
- Ceramic Tile
- Vinyl
Furnished
- Unfurnished
Garage Spaces
- 2.00
Heating
- Electric
High School
- Lennard-HB
Insurance Expense
- 0.00
Interior Features
- Ceiling Fans(s)
- Solid Surface Counters
- Walk-In Closet(s)
Legal Description
- RUSKIN CITY MAP OF LOT 302
Levels
- Three Or More
Living Area
- 2594.00
Lot Features
- Flood Insurance Required
Middle School
- Shields-HB
Area Major
- 33570 - Ruskin/Apollo Beach
Net Operating Income
- 0.00
Occupant Type
- Owner
Open Parking Spaces
- 0.00
Other Expense
- 0.00
Parcel Number
- U-07-32-19-1V5-000000-00302.0
Parking Features
- Driveway
- Garage Door Opener
- Guest
Pets Allowed
- Yes
Pool Features
- Above Ground
Property Condition
- Completed
Property Type
- Residential
Roof
- Metal
School Elementary
- Thompson Elementary
Sewer
- Public Sewer
Style
- Coastal
- Florida
Tax Year
- 2024
Township
- 32
Utilities
- Cable Connected
- Electricity Connected
- Public
- Water Connected
View
- Water
Views
- 30
Virtual Tour Url
- https://www.zillow.com/view-imx/8faae3cf-9419-4bb4-ab44-1d101229a8c1?setAttribution=mls&wl=true&initialViewType=pano&utm_source=dashboard
Water Source
- Public
Year Built
- 2001
Zoning Code
- RSC-6
Listing Data ©2025 Pinellas/Central Pasco REALTOR® Organization
The information provided by this website is for the personal, non-commercial use of consumers and may not be used for any purpose other than to identify prospective properties consumers may be interested in purchasing.Display of MLS data is usually deemed reliable but is NOT guaranteed accurate.
Datafeed Last updated on June 12, 2025 @ 12:00 am
©2006-2025 brokerIDXsites.com - https://brokerIDXsites.com
Sign Up Now for Free!X
Call Direct: Brokerage Office: Mobile: 727.710.4938
Registration Benefits:
- New Listings & Price Reduction Updates sent directly to your email
- Create Your Own Property Search saved for your return visit.
- "Like" Listings and Create a Favorites List
* NOTICE: By creating your free profile, you authorize us to send you periodic emails about new listings that match your saved searches and related real estate information.If you provide your telephone number, you are giving us permission to call you in response to this request, even if this phone number is in the State and/or National Do Not Call Registry.
Already have an account? Login to your account.

