
- Jackie Lynn, Broker,GRI,MRP
- Acclivity Now LLC
- Signed, Sealed, Delivered...Let's Connect!
No Properties Found
- Home
- Property Search
- Search results
- 49 Osprey Point Drive, OSPREY, FL 34229
Property Photos
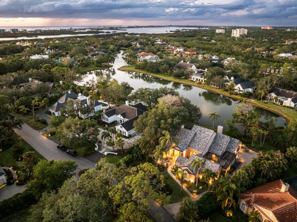

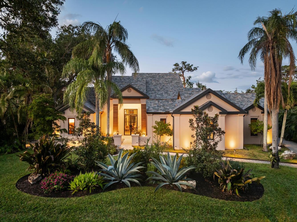


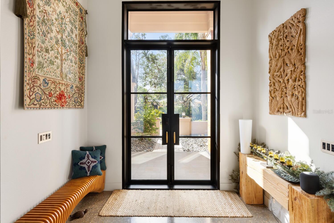






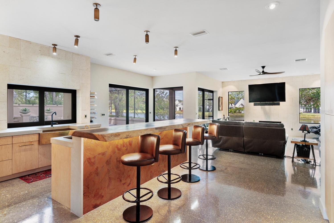
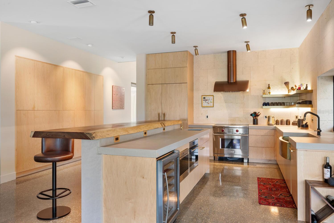



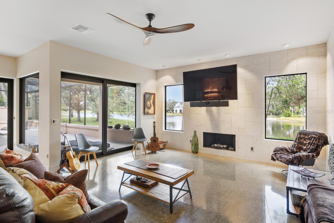
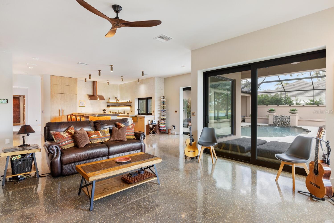
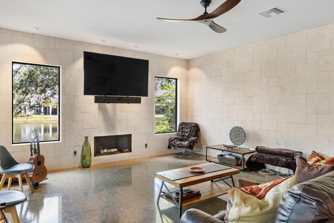
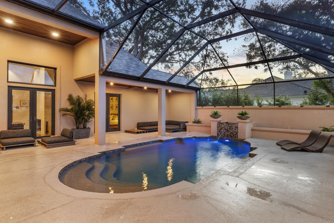
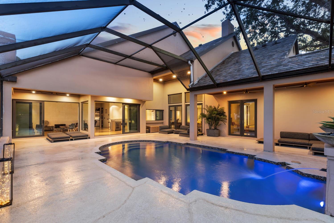
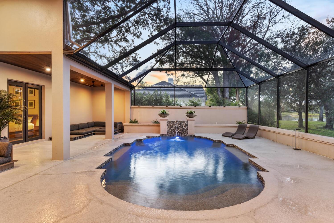
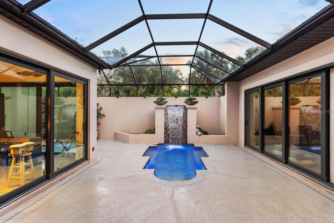
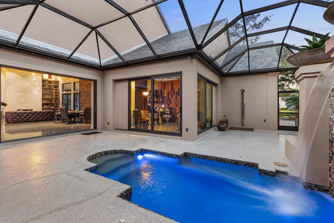

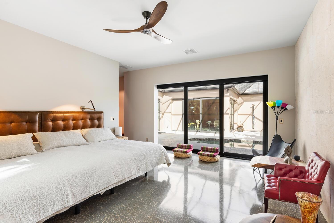
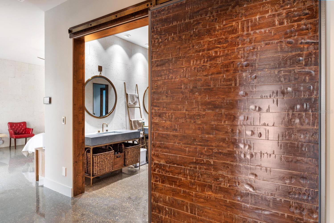



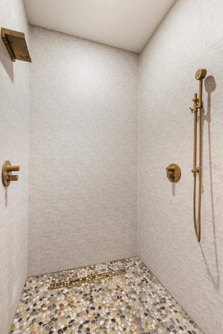
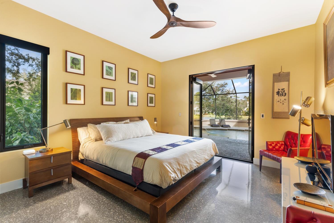
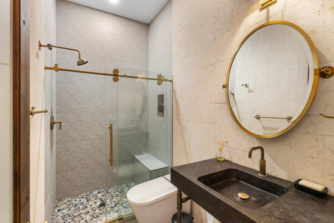
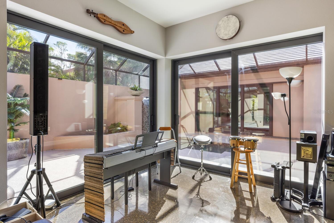
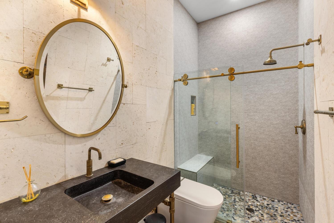
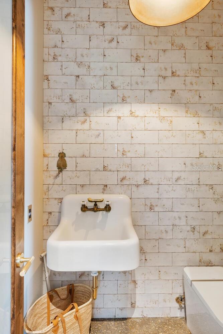
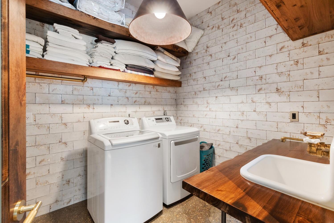
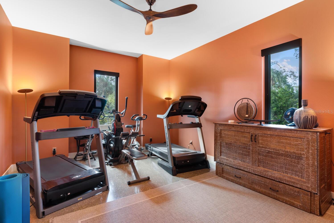
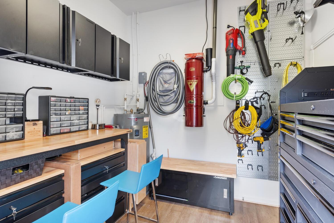
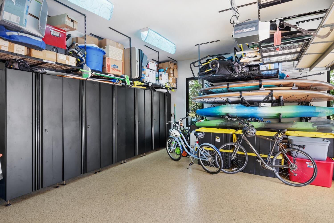

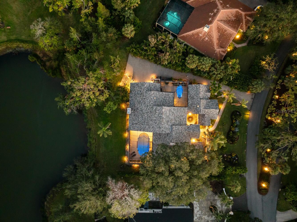
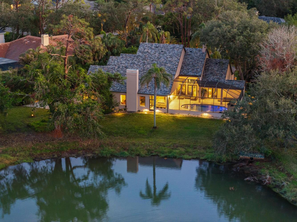

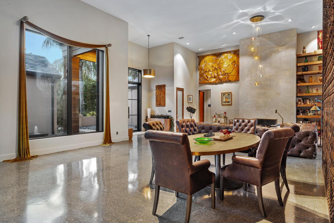
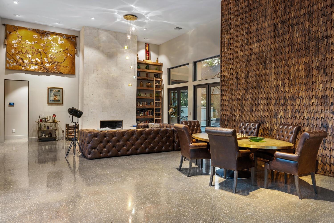




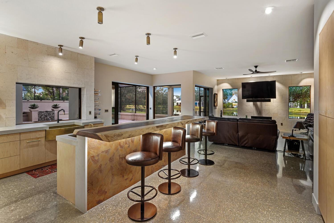
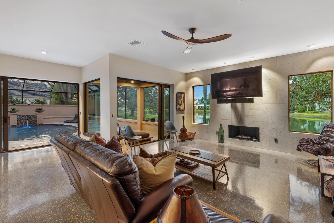

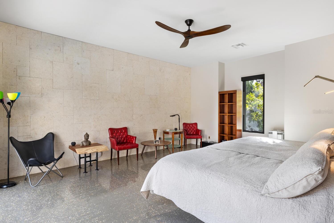



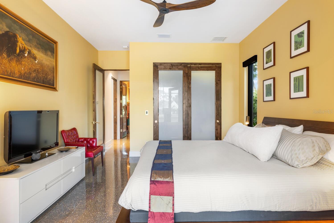
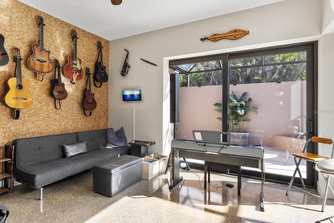
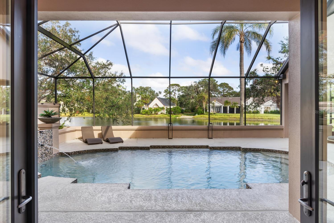
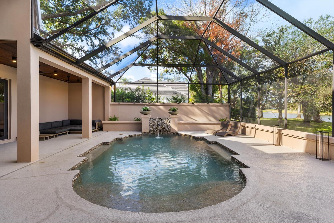
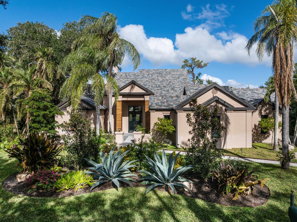
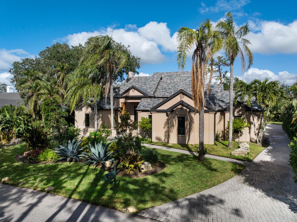
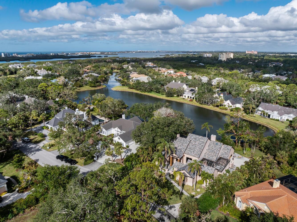
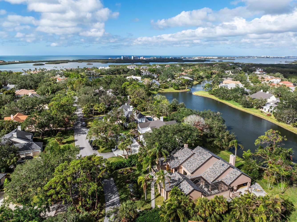
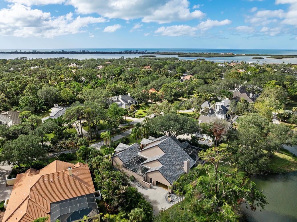
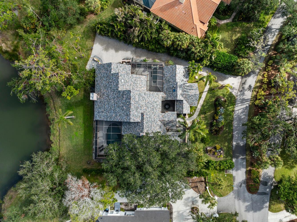
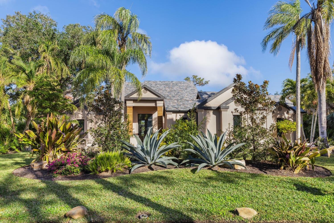
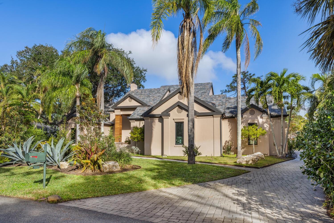
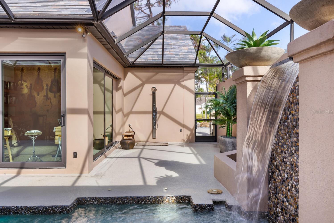
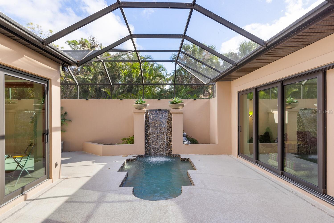
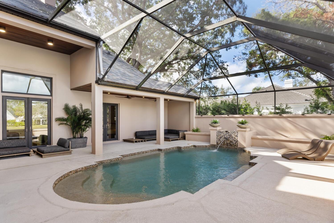
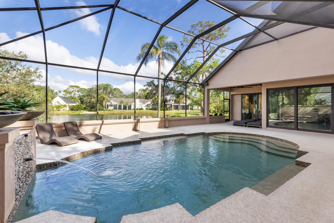
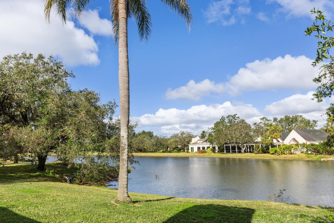
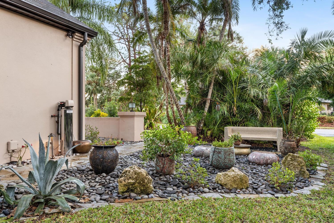
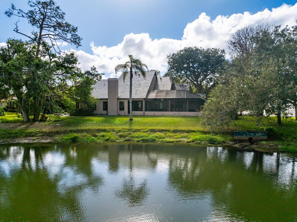
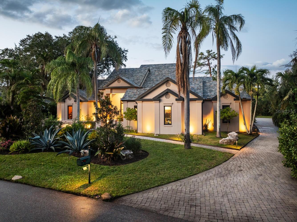
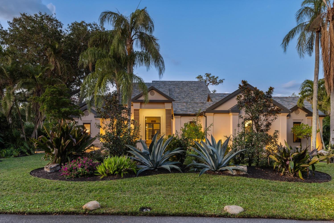
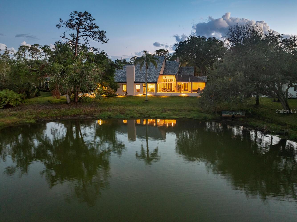
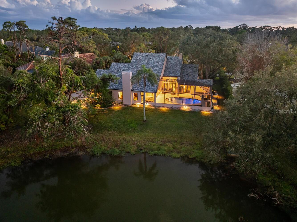
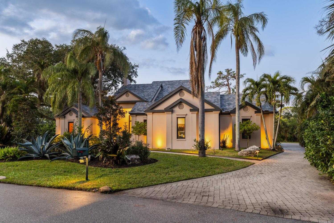


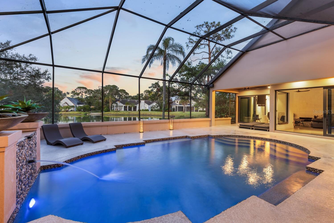

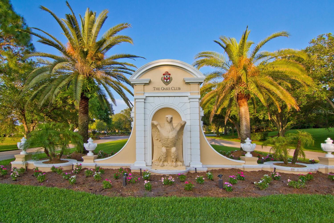



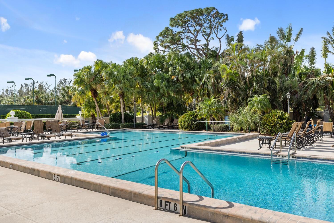


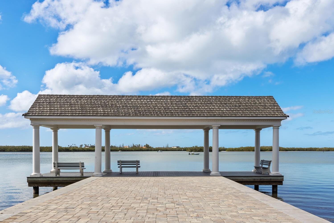

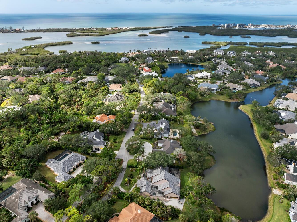
- MLS#: A4642364 ( Residential )
- Street Address: 49 Osprey Point Drive
- Viewed: 26
- Price: $2,795,000
- Price sqft: $535
- Waterfront: Yes
- Wateraccess: Yes
- Waterfront Type: Lake Front
- Year Built: 1989
- Bldg sqft: 5227
- Bedrooms: 4
- Total Baths: 4
- Full Baths: 3
- 1/2 Baths: 1
- Garage / Parking Spaces: 2
- Days On Market: 97
- Additional Information
- Geolocation: 27.2082 / -82.4935
- County: SARASOTA
- City: OSPREY
- Zipcode: 34229
- Subdivision: Oaks
- Elementary School: Laurel Nokomis Elementary
- Middle School: Sarasota Middle
- High School: Venice Senior High
- Provided by: MICHAEL SAUNDERS & COMPANY
- Contact: Jonathan Abrams
- 941-349-3444

- DMCA Notice
-
DescriptionNestled in the prestigious gated enclave of The Oaks Bayside in Sarasota, this Sedona inspired retreat was recently updated from wall to wall creating a like brand new home. The estate seamlessly blends modern luxury, comfort, and serenity. With almost 4,000 SQF and boasting 4 generously sized bedrooms and 3 1/2 baths, this residence has been thoughtfully renovated with the finest finishes, including newer impact windows, retractable window walls, a sleek tile roof, custom concrete flooring, and exquisite baths and fixtures to go along with the state of the art kitchen, equipped with top tier Wolf and Sub Zero appliances. Soaring vaulted ceilings create an expansive, airy ambiance, while large windows frame stunning lake views, offering the perfect backdrop for the sparkling pool and expansive spa, complete with tranquil water features. With disappearing sliders throughout, the home can let the air and light flow easily from outside to in. Enjoy breathtaking sunsets from your private oasis or stroll a kayak or paddleboard to the nearby boat launch for effortless access to Sarasota Bay and the Gulf, thanks to the newly reopened Midnight Pass. Situated on a secluded .40 acre lot, this property offers a serene retreat, featuring a Zen garden surrounded by lush landscaping. Residents of The Oaks enjoy world class amenities, including championship golf, fine dining, tennis, fitness, and swimming. At 49 Osprey Point Drive, every detail has been meticulously crafted for those who seek refined living and unparalleled elegance.
Property Location and Similar Properties
All
Similar






Features
Waterfront Description
- Lake Front
Appliances
- Dishwasher
- Range
- Range Hood
- Refrigerator
Association Amenities
- Clubhouse
- Fitness Center
- Golf Course
- Maintenance
- Pickleball Court(s)
- Tennis Court(s)
Home Owners Association Fee
- 5700.00
Association Name
- The Oaks Club
Association Phone
- 941-966-2161
Carport Spaces
- 0.00
Close Date
- 0000-00-00
Cooling
- Central Air
- Zoned
Country
- US
Covered Spaces
- 0.00
Exterior Features
- Outdoor Shower
- Sliding Doors
- Storage
Flooring
- Concrete
Garage Spaces
- 2.00
Heating
- Central
- Zoned
High School
- Venice Senior High
Insurance Expense
- 0.00
Interior Features
- Built-in Features
- Ceiling Fans(s)
- Central Vaccum
- Eat-in Kitchen
- High Ceilings
- Primary Bedroom Main Floor
- Split Bedroom
- Stone Counters
- Thermostat
- Vaulted Ceiling(s)
- Walk-In Closet(s)
Legal Description
- LOT 135 OAKS
Levels
- One
Living Area
- 3953.00
Lot Features
- Landscaped
- Oversized Lot
Middle School
- Sarasota Middle
Area Major
- 34229 - Osprey
Net Operating Income
- 0.00
Occupant Type
- Owner
Open Parking Spaces
- 0.00
Other Expense
- 0.00
Parcel Number
- 0142060007
Parking Features
- Workshop in Garage
Pets Allowed
- Yes
Pool Features
- Fiber Optic Lighting
- In Ground
- Salt Water
Property Type
- Residential
Roof
- Tile
School Elementary
- Laurel Nokomis Elementary
Sewer
- Public Sewer
Style
- Contemporary
- Custom
Tax Year
- 2024
Township
- 38S
Utilities
- Cable Connected
- Electricity Connected
- Public
- Water Connected
Views
- 26
Virtual Tour Url
- https://player.vimeo.com/video/1040436272?h=22c4b657f0&badge=0&autopause=0&player_id=0&app_id=58479
Water Source
- Public
Year Built
- 1989
Zoning Code
- RSF1
Listing Data ©2025 Pinellas/Central Pasco REALTOR® Organization
The information provided by this website is for the personal, non-commercial use of consumers and may not be used for any purpose other than to identify prospective properties consumers may be interested in purchasing.Display of MLS data is usually deemed reliable but is NOT guaranteed accurate.
Datafeed Last updated on June 10, 2025 @ 12:00 am
©2006-2025 brokerIDXsites.com - https://brokerIDXsites.com
Sign Up Now for Free!X
Call Direct: Brokerage Office: Mobile: 727.710.4938
Registration Benefits:
- New Listings & Price Reduction Updates sent directly to your email
- Create Your Own Property Search saved for your return visit.
- "Like" Listings and Create a Favorites List
* NOTICE: By creating your free profile, you authorize us to send you periodic emails about new listings that match your saved searches and related real estate information.If you provide your telephone number, you are giving us permission to call you in response to this request, even if this phone number is in the State and/or National Do Not Call Registry.
Already have an account? Login to your account.

