
- Jackie Lynn, Broker,GRI,MRP
- Acclivity Now LLC
- Signed, Sealed, Delivered...Let's Connect!
No Properties Found
- Home
- Property Search
- Search results
- 3935 Shell Road, SARASOTA, FL 34242
Property Photos
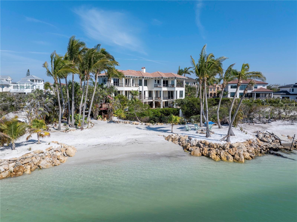

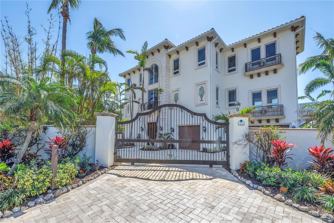
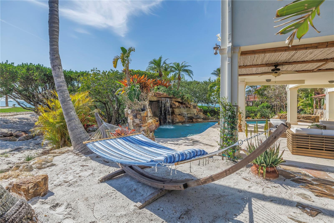
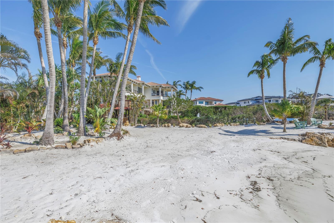
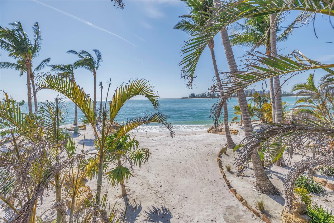
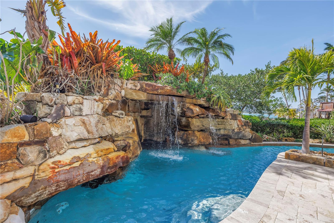
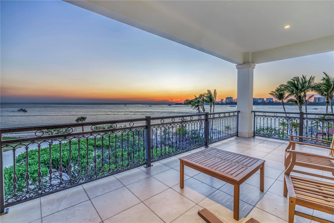
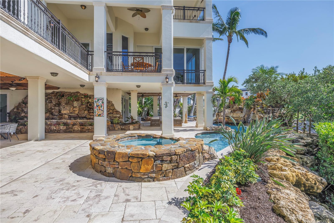
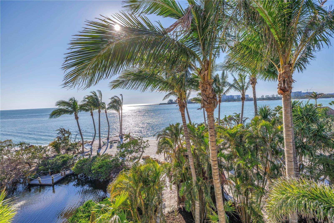
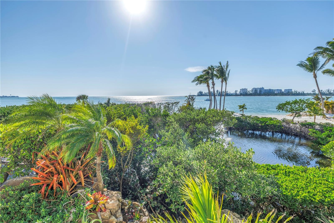
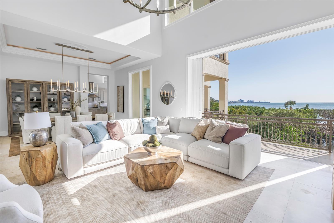
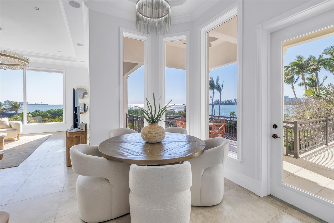
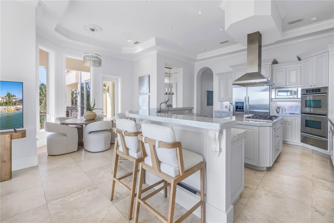
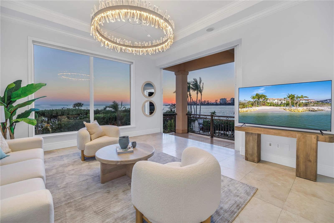
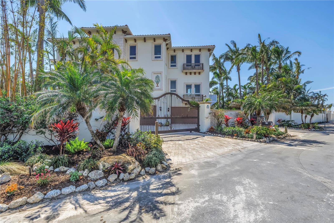
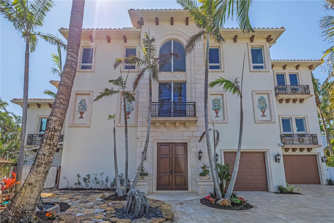
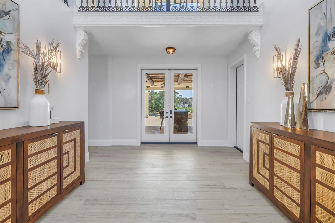
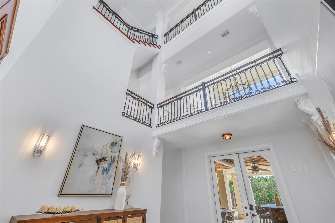
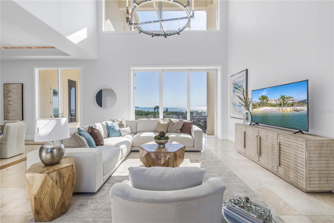
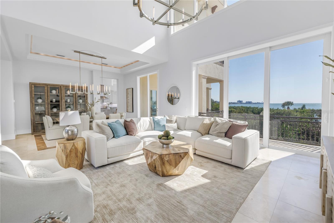
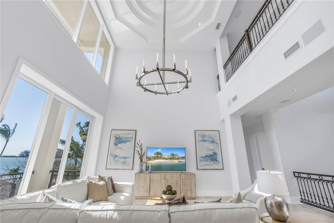
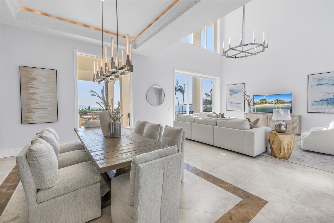
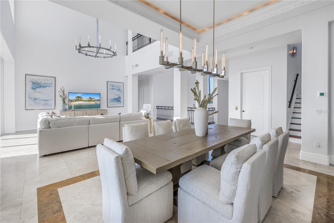
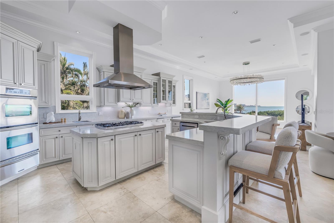
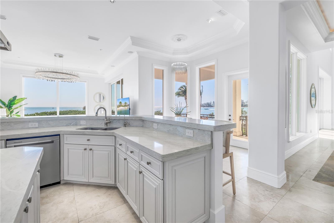
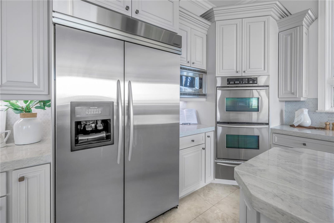
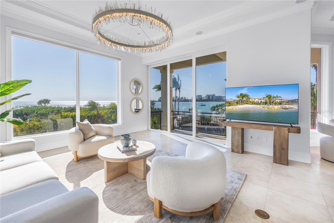
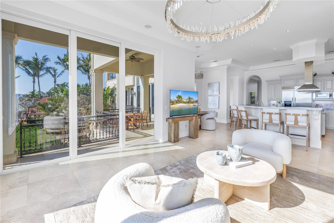
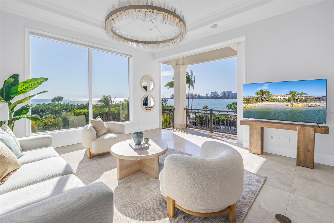
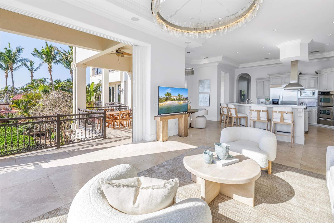
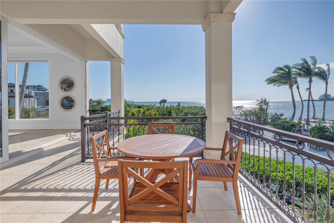
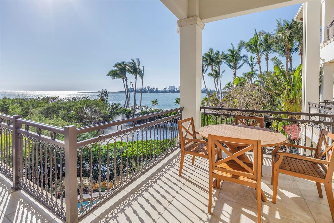
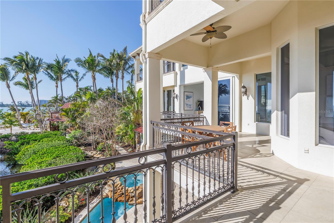
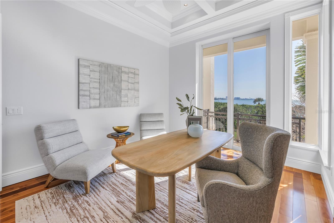
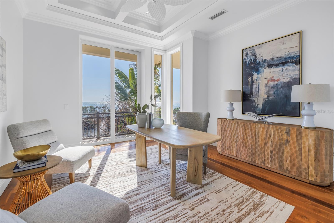
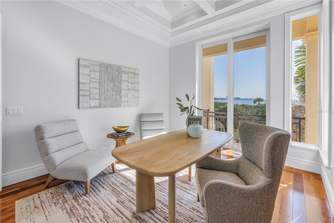
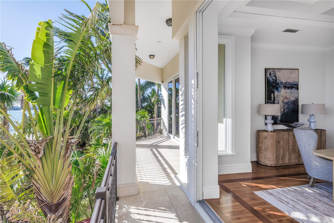
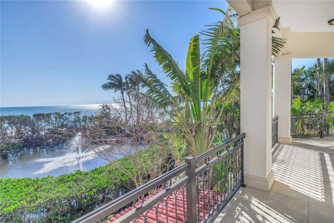
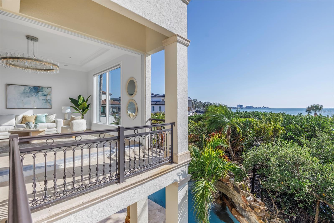
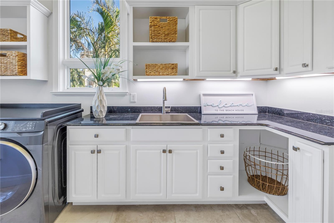
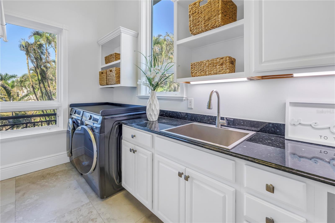
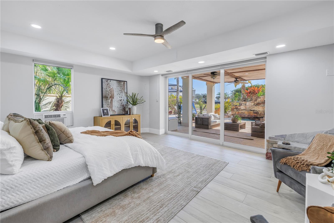
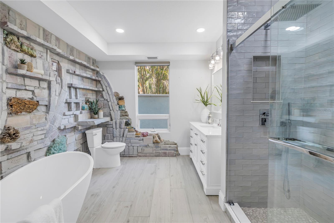
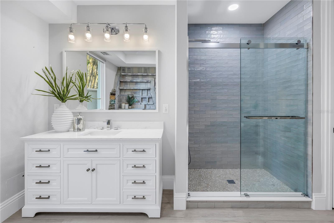
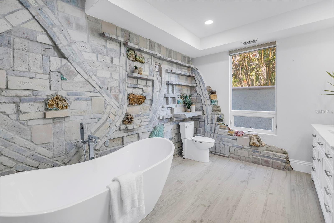
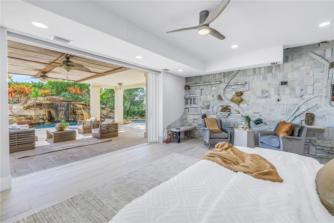
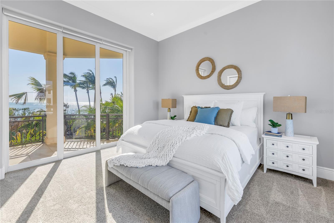
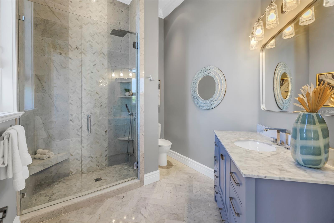
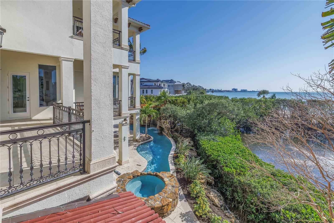
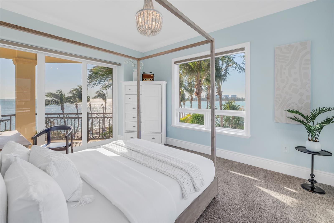
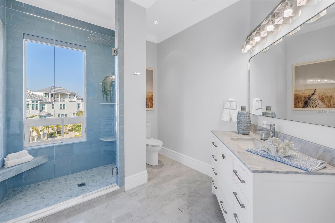
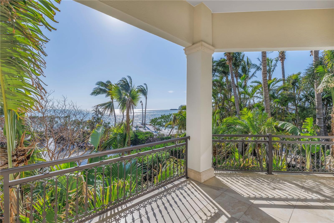
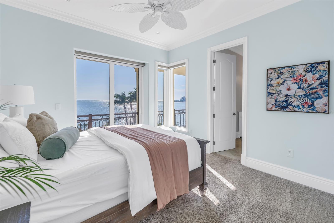
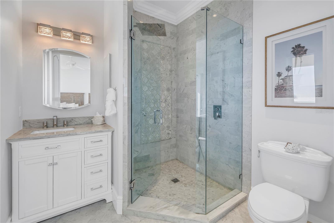
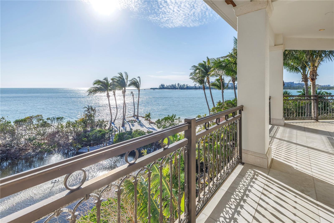
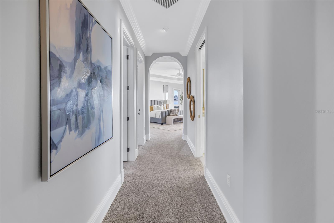
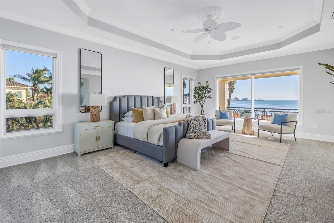
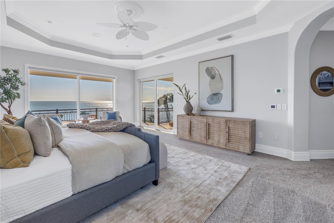
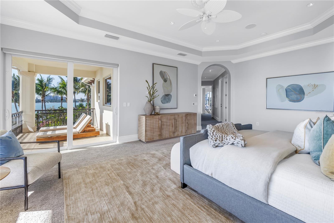
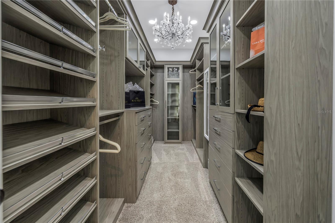
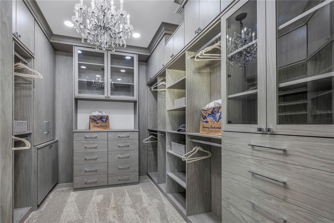
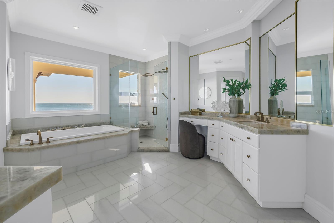
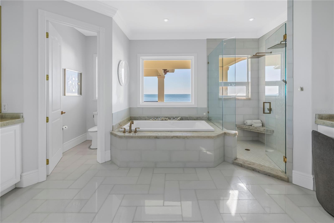
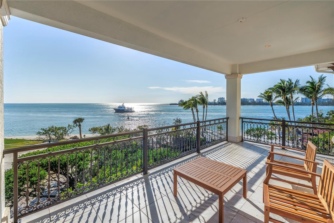
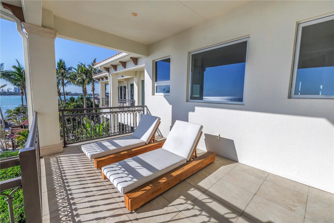
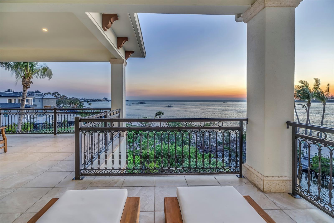
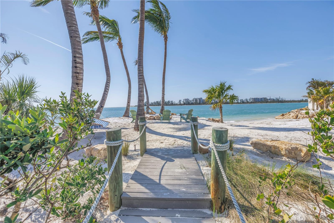
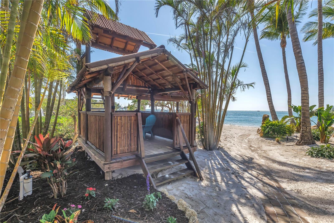
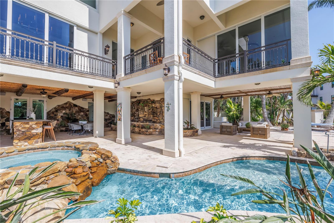
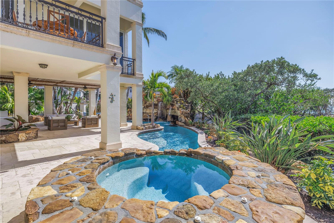
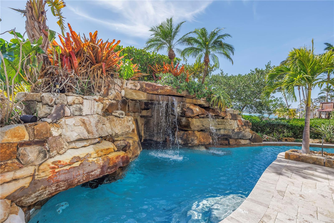
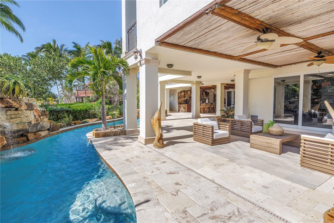
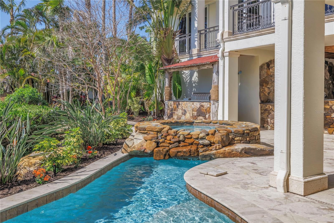
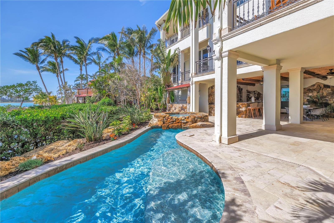
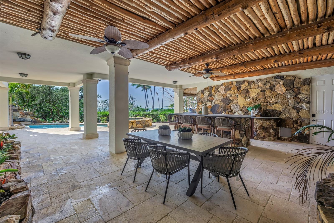
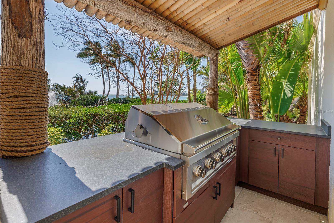
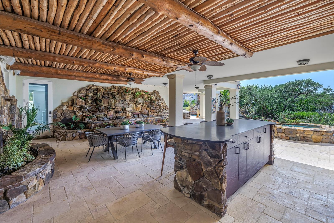
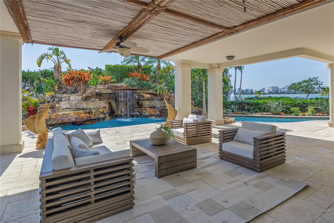
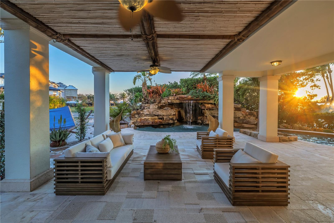
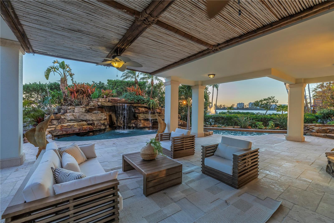
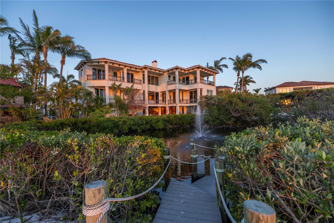
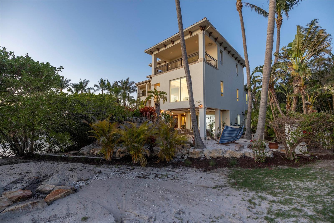
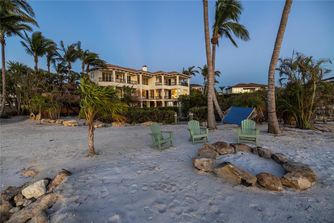
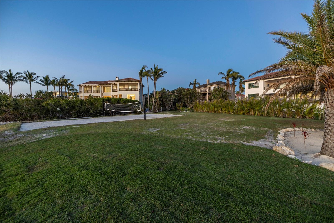
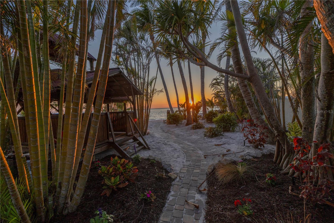
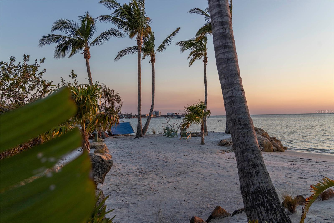
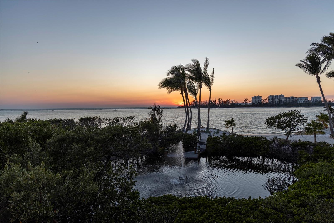
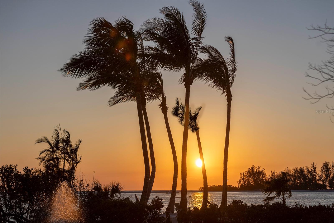
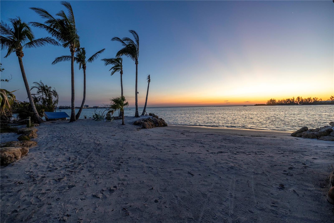
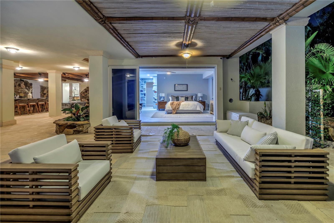
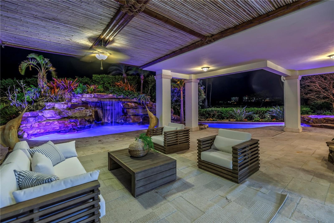
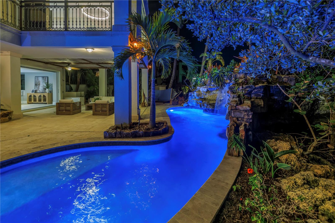
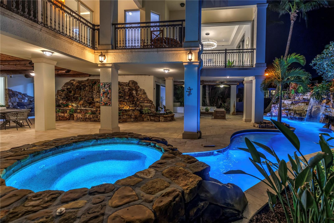
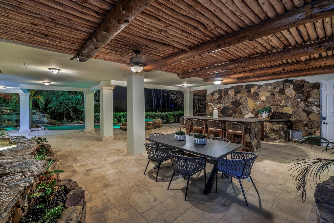
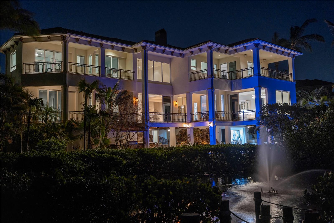
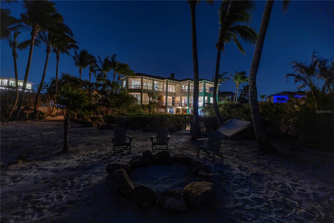
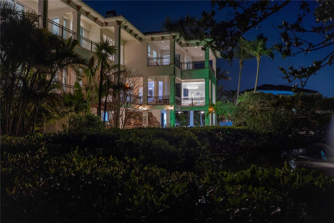
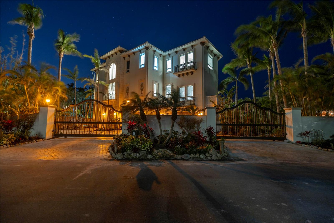
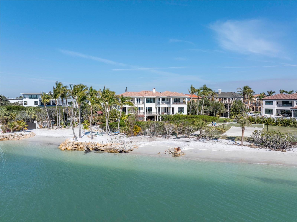
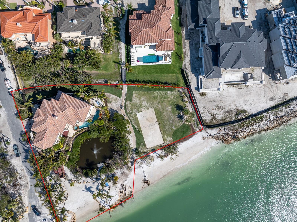
- MLS#: A4641990 ( Residential )
- Street Address: 3935 Shell Road
- Viewed: 67
- Price: $13,950,000
- Price sqft: $1,313
- Waterfront: Yes
- Wateraccess: Yes
- Waterfront Type: Beach Front,Gulf/Ocean,Intracoastal Waterway,Riparian Rights
- Year Built: 2006
- Bldg sqft: 10627
- Bedrooms: 4
- Total Baths: 5
- Full Baths: 4
- 1/2 Baths: 1
- Garage / Parking Spaces: 4
- Days On Market: 82
- Acreage: 1.19 acres
- Additional Information
- Geolocation: 27.2986 / -82.5594
- County: SARASOTA
- City: SARASOTA
- Zipcode: 34242
- Subdivision: Siesta Rev Of
- Provided by: KW COASTAL LIVING III
- Contact: Curt Ware
- 941-900-4151

- DMCA Notice
-
DescriptionThis listing includes the home at 3935 n shell rd & the lot at 0 solymar dr (id #0078030037) one of the last gulf front buildable lots on siesta key! 197 linear feet of zero entry natural beach frontage. Nestled along the pristine gulf coastline, this remarkable three level waterfront retreat is offered as an exclusive dual property package, seamlessly combining an exquisite residence with one of siesta keys last buildable gulf front lots. Both properties offer just under 2 acres offering nearly double the direct beachfront access available elsewhere on the island. Situated at siesta keys coveted northernmost point, this rare offering presents a lifestyle of seclusion, serenity, and endless possibilities. An expansive driveway and security gates provide ultimate privacy while leading to a four car garage, offering ample space for a prized vehicle collection, watercraft, or storage needs. Designed to embody refined coastal living. The home features 10,600 sq ft under roof with approximately 5,500 sq ft under air. While a quick ride connects you to the lively ambiance of siesta beach and village, the gated, private setting ensures tranquility and exclusivitya true retreat from the everyday. The moment you step inside, a soaring 34 foot high foyer captivates the elegance of the home. As you walk up to the main floor, the walls of glass frame the endless gulf horizon. Expansive retractable glass doors blur the lines between the indoors and the stunning natural surroundings, inviting the gentle sea breeze and golden coastal light to become part of the homes ambiance. Chefs kitchen, where 3 inch quartz countertops, an expansive central island, and a custom designed breakfast bar for eight set the stage for both casual mornings and grand gatherings. Flowing effortlessly into the generous living and dining areas, this space is crowned by soaring 12 foot ceilings, amplifying the sense of openness and light. Each of the four opulent bedroom suites is designed as a personal sanctuary, offering panoramic gulf views, private balconies, and elegantly renovated en suite baths with custom dressing rooms. The primary suite, a masterpiece of design, features 270 degree views, spacious sunning and lounging terraces, and a spa inspired bath adorned with exquisite marble finishescreating an atmosphere of pure relaxation. A hidden bonus room leads to an outdoor culinary and entertainment lounge, ready to host unforgettable experiences. The estates meticulously designed resort style grounds offer an escape into pure luxury. A lagoon inspired pool and spa, envisioned by lucas lagoons, showcases a breathtaking cascading waterfall, creating a tranquil, resort like ambiance. A picturesque stone pathway winds through the lush tropical landscape, guiding you past a serene saltwater tidal pond to a two story tiki retreat and, ultimately, to a gulf front fire pit, where evenings unfold under a canopy of stars. Beyond the grand residence, this exclusive offering includes an adjacent undeveloped gulf front parcel (id #0078030037) and mls number a4642147 a rare chance to expand your vision. This additional property unlocks endless possibilities for customization and investment. Located on the #1 beach in the us, this extraordinary offering represents an unparalleled opportunity to own one of the most coveted beachfront estates in the world.
Property Location and Similar Properties
All
Similar






Features
Waterfront Description
- Beach Front
- Gulf/Ocean
- Intracoastal Waterway
- Riparian Rights
Appliances
- Bar Fridge
- Cooktop
- Dishwasher
- Disposal
- Dryer
- Exhaust Fan
- Freezer
- Ice Maker
- Kitchen Reverse Osmosis System
- Microwave
- Refrigerator
- Wine Refrigerator
Home Owners Association Fee
- 0.00
Carport Spaces
- 0.00
Close Date
- 0000-00-00
Cooling
- Central Air
- Zoned
Country
- US
Covered Spaces
- 0.00
Exterior Features
- Balcony
- Lighting
- Outdoor Kitchen
- Private Mailbox
Flooring
- Carpet
- Ceramic Tile
- Tile
- Travertine
Furnished
- Negotiable
Garage Spaces
- 4.00
Heating
- Central
- Zoned
Insurance Expense
- 0.00
Interior Features
- Cathedral Ceiling(s)
- Ceiling Fans(s)
- Coffered Ceiling(s)
- Crown Molding
- Eat-in Kitchen
- Elevator
- High Ceilings
- Kitchen/Family Room Combo
- Living Room/Dining Room Combo
- Open Floorplan
- Primary Bedroom Main Floor
- Smart Home
- Split Bedroom
- Stone Counters
- Thermostat
Legal Description
- LOTS 1
- 2
- 3 & 4
- BLK 67
- TOGETHER WITH A PARCEL OF LAND
- ALL IN REVISED SIESTA SUB & BEING DESC AS BEG AT NW COR OF LOT 11
- BLK 43 TH S 87.60 FT TO SW COR OF LOT 10
- BLK 43 TH S 18-52-56 W 50.6 FT
Levels
- Three Or More
Living Area
- 5532.00
Area Major
- 34242 - Sarasota/Crescent Beach/Siesta Key
Net Operating Income
- 0.00
Occupant Type
- Owner
Open Parking Spaces
- 0.00
Other Expense
- 0.00
Other Structures
- Other
- Outdoor Kitchen
Parcel Number
- 0078030024
Parking Features
- Circular Driveway
- Garage Door Opener
- Ground Level
- Tandem
Pool Features
- Heated
- In Ground
- Lighting
Property Type
- Residential
Roof
- Tile
Sewer
- Public Sewer
Style
- Mediterranean
Tax Year
- 2024
Township
- 37
Utilities
- Cable Connected
- Electricity Connected
- Natural Gas Connected
- Sewer Connected
- Water Connected
View
- Water
Views
- 67
Virtual Tour Url
- https://www.propertypanorama.com/instaview/stellar/A4641990
Water Source
- Public
Year Built
- 2006
Zoning Code
- RSF1
Listing Data ©2025 Pinellas/Central Pasco REALTOR® Organization
The information provided by this website is for the personal, non-commercial use of consumers and may not be used for any purpose other than to identify prospective properties consumers may be interested in purchasing.Display of MLS data is usually deemed reliable but is NOT guaranteed accurate.
Datafeed Last updated on May 23, 2025 @ 12:00 am
©2006-2025 brokerIDXsites.com - https://brokerIDXsites.com
Sign Up Now for Free!X
Call Direct: Brokerage Office: Mobile: 727.710.4938
Registration Benefits:
- New Listings & Price Reduction Updates sent directly to your email
- Create Your Own Property Search saved for your return visit.
- "Like" Listings and Create a Favorites List
* NOTICE: By creating your free profile, you authorize us to send you periodic emails about new listings that match your saved searches and related real estate information.If you provide your telephone number, you are giving us permission to call you in response to this request, even if this phone number is in the State and/or National Do Not Call Registry.
Already have an account? Login to your account.

