
- Jackie Lynn, Broker,GRI,MRP
- Acclivity Now LLC
- Signed, Sealed, Delivered...Let's Connect!
No Properties Found
- Home
- Property Search
- Search results
- 8455 Lindrick Lane, BRADENTON, FL 34202
Property Photos
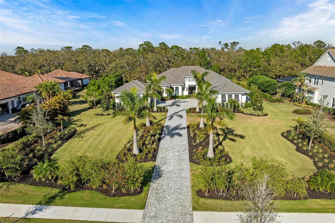

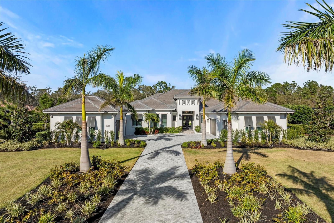
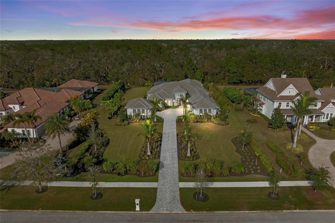
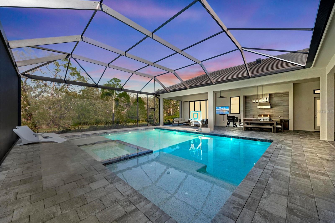
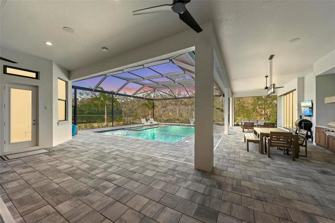
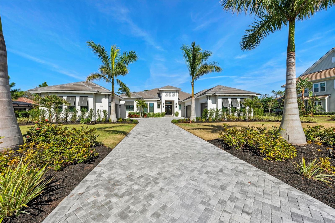
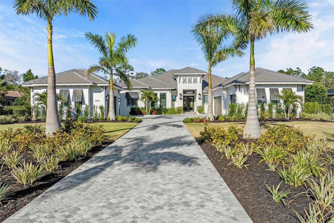
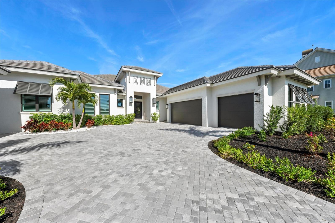
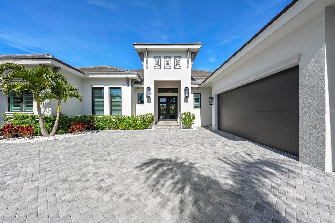
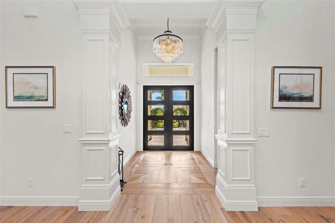
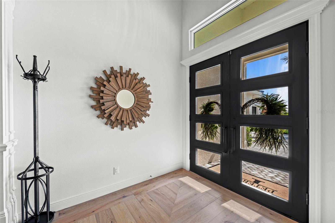
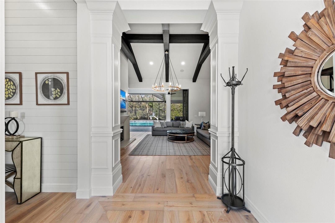
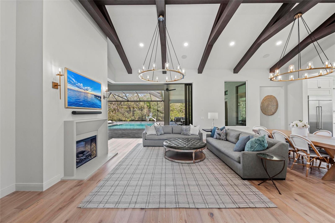
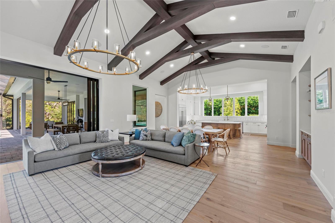
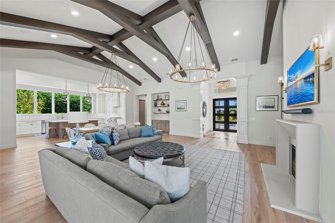
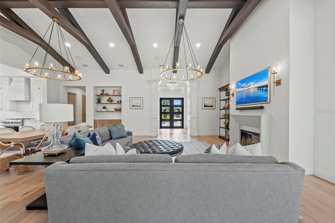
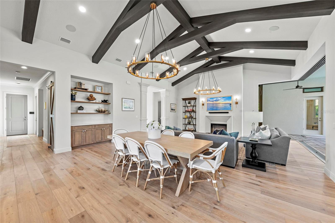
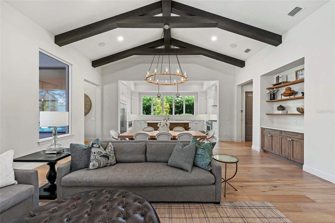
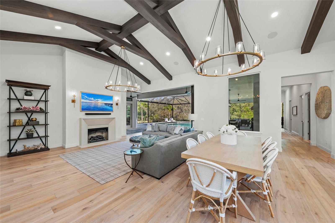
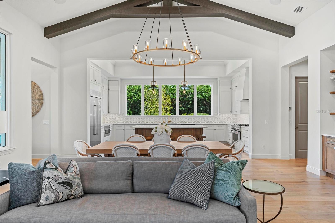
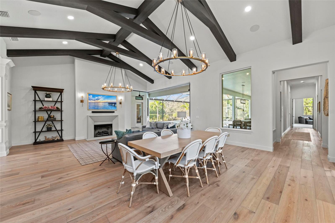
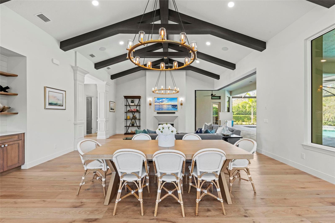
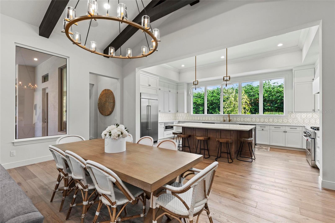
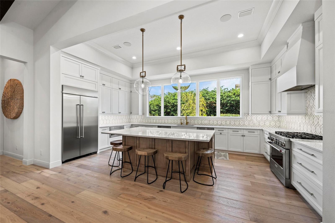
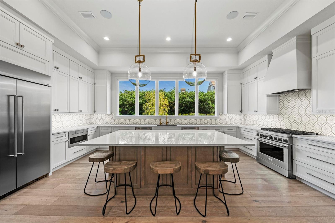
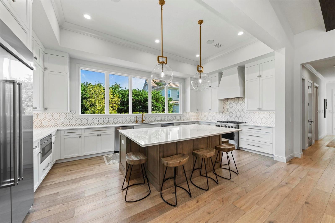
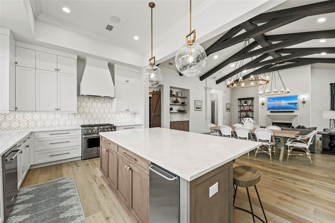
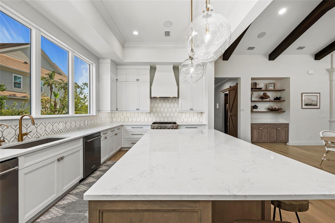
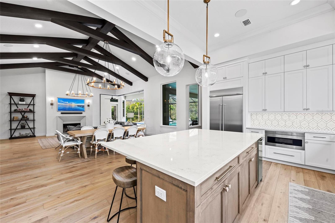
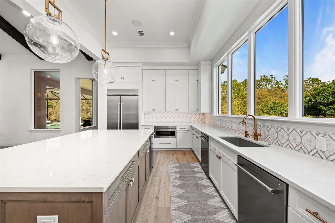
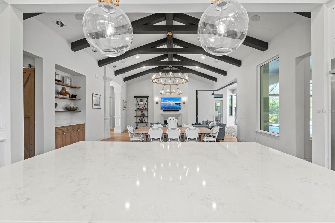
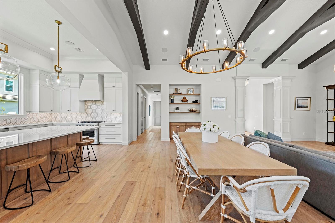
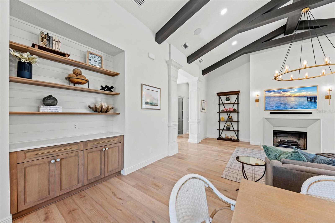
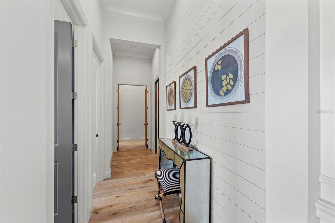
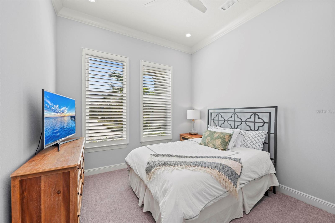
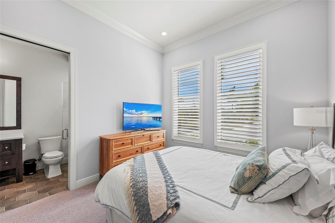
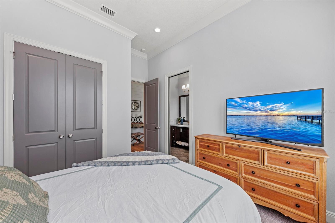
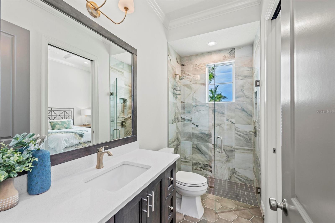
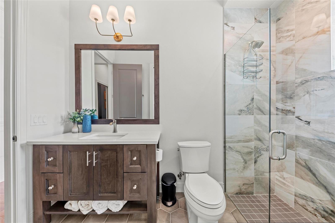
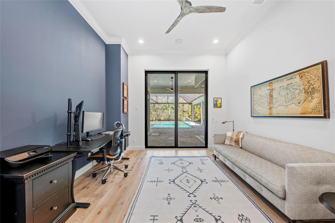
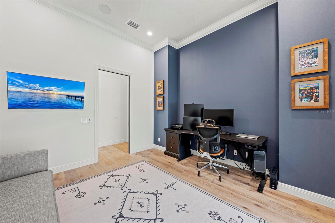
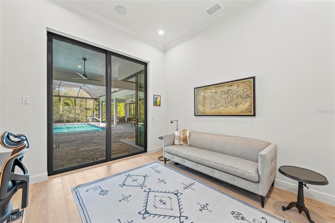
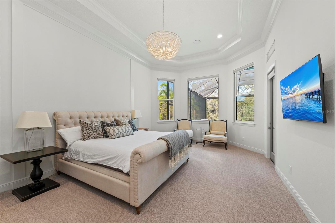
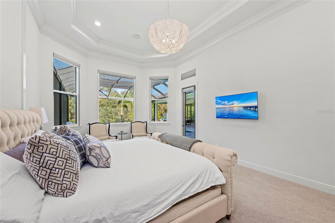
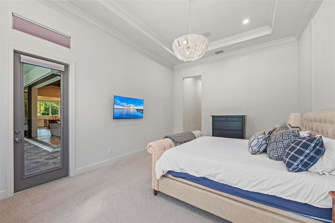
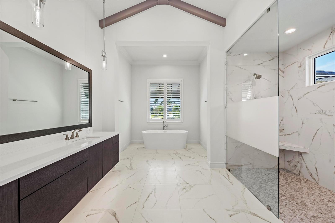
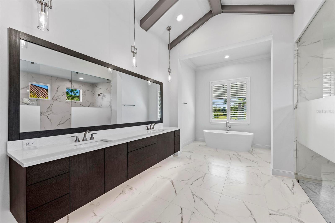
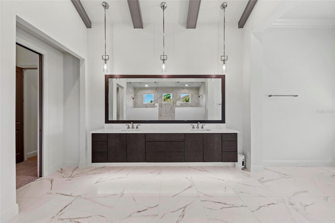
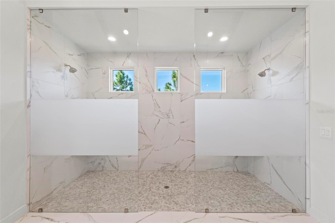
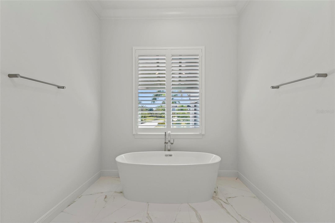
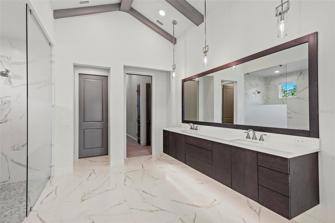
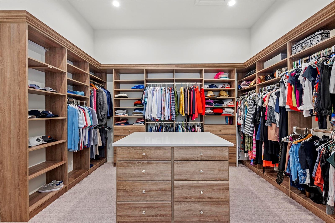
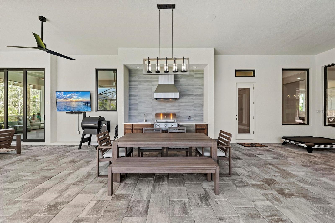
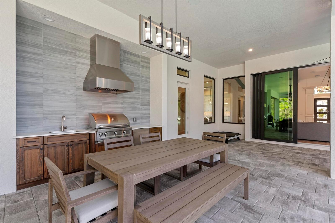
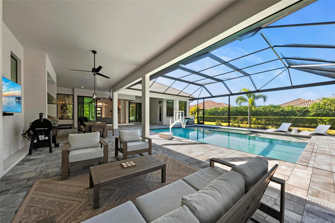
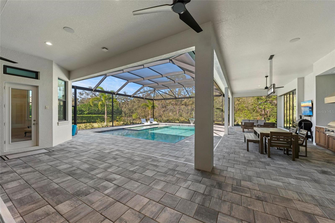
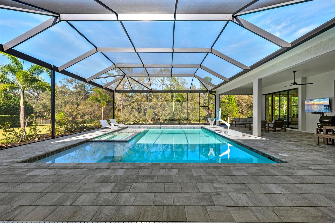
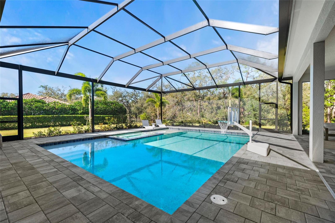
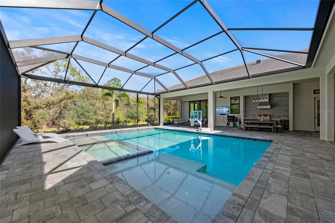
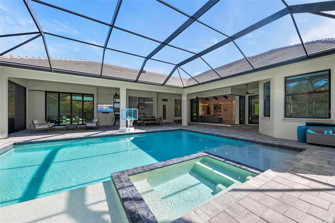
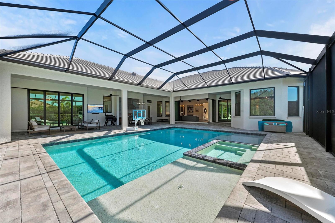
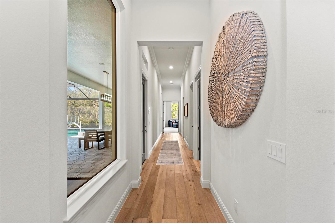
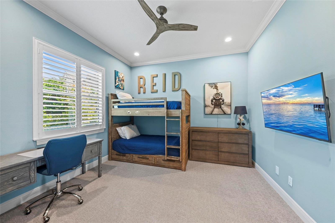
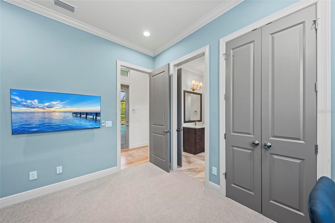
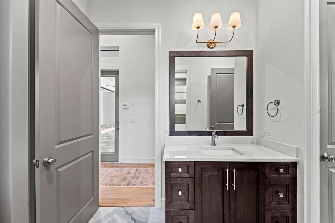
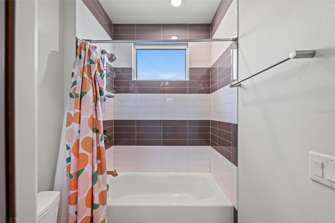
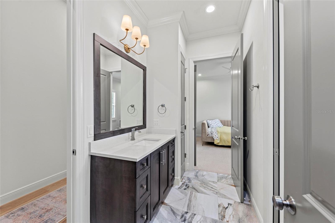
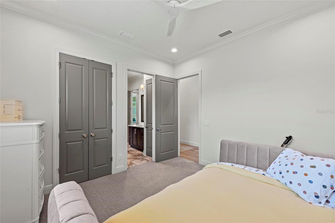
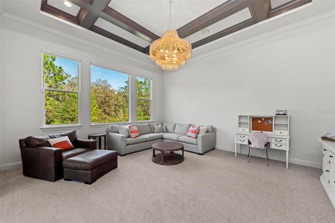
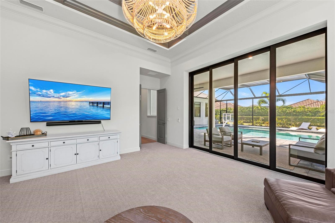
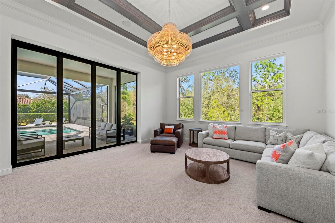
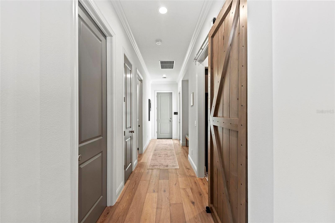
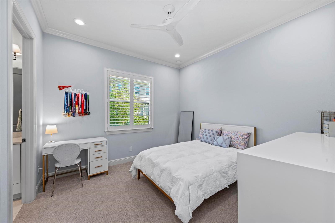
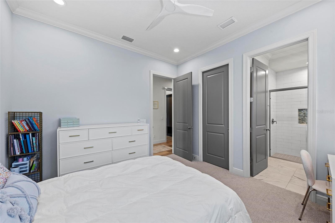
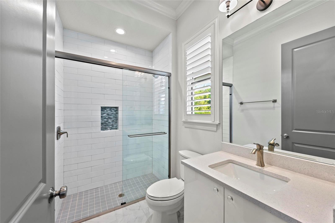
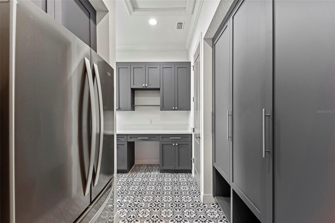
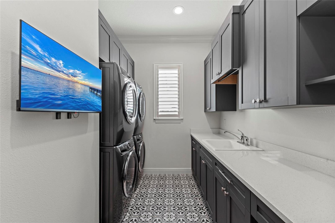
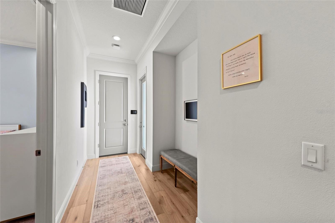
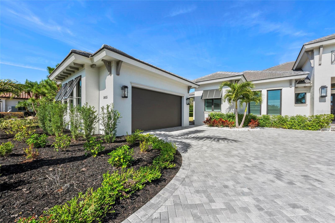
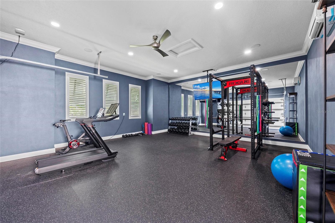
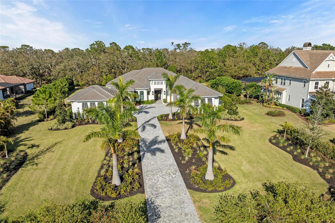
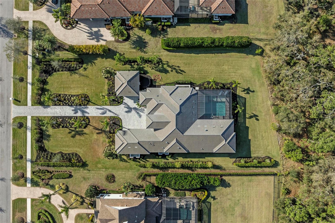
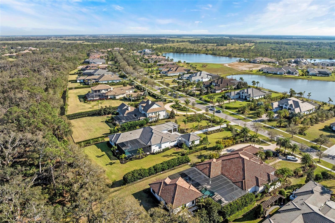
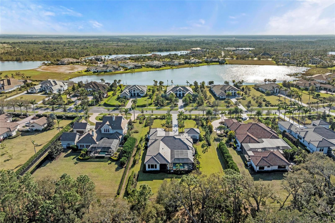
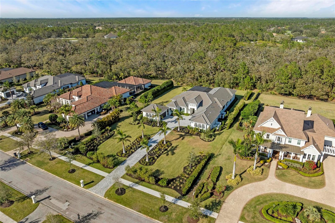
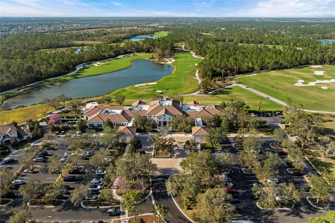
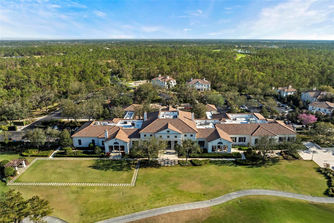
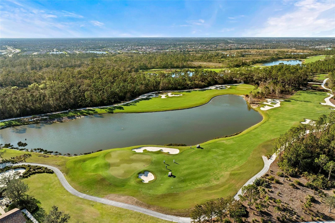
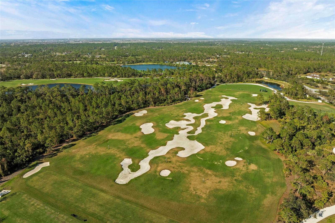
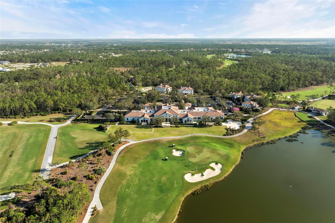
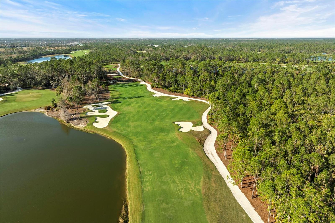
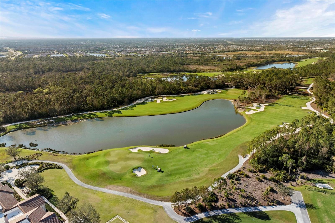
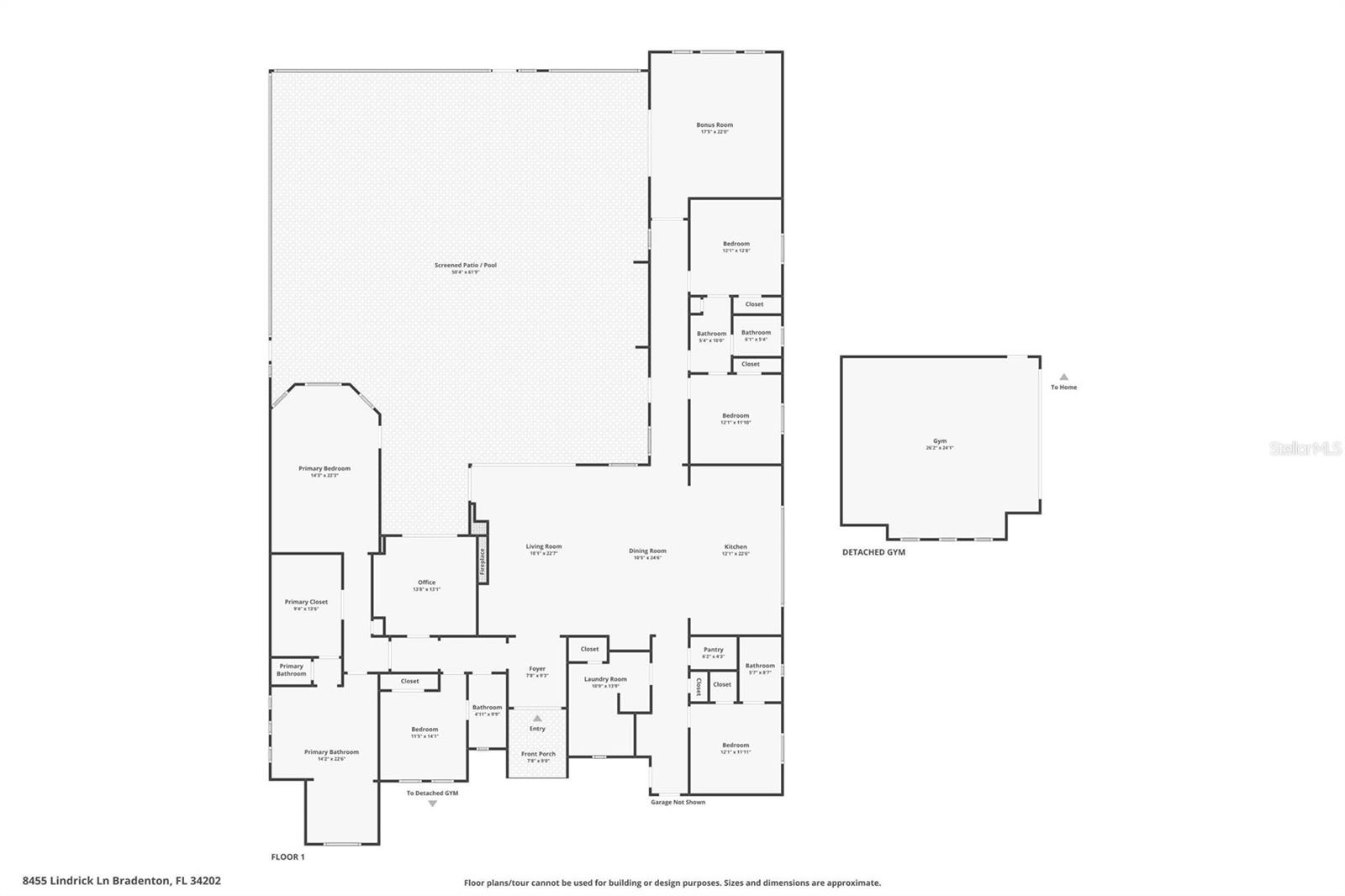
- MLS#: A4641989 ( Residential )
- Street Address: 8455 Lindrick Lane
- Viewed: 75
- Price: $3,600,000
- Price sqft: $591
- Waterfront: No
- Year Built: 2022
- Bldg sqft: 6088
- Bedrooms: 5
- Total Baths: 4
- Full Baths: 4
- Garage / Parking Spaces: 5
- Days On Market: 97
- Acreage: 1.05 acres
- Additional Information
- Geolocation: 27.3928 / -82.3224
- County: MANATEE
- City: BRADENTON
- Zipcode: 34202
- Subdivision: Concession Ph Ii Blk B Ph Iii
- Elementary School: Gene Witt Elementary
- Middle School: Nolan Middle
- High School: Lakewood Ranch High
- Provided by: KW COASTAL LIVING III
- Contact: Nikki Weiss
- 941-900-4151

- DMCA Notice
-
DescriptionLuxury Living in The Concession Custom John Cannon Estate. Experience unparalleled luxury in this exquisite 5 bedroom, 4 bathroom estate in the exclusive Concession Golf Club & Residences. Built by the renowned John Cannon Homes, this masterpiece offers a seamless blend of elegance, comfort, and state of the art amenities with attention to detail in every corner. Upon arrival you will be embraced by a pristine elongated and landscaped driveway. Walking up greeted by 12 food iron double doors. Stepping inside to soaring ceilings, crown moldings, custom designer finishes, and an open concept layout perfect for both entertaining and everyday living. The chefs kitchen boasts top of the line kitchen aid cafe series appliances, custom zero face cabinetry, double dishwasher, ice maker, elegant backsplash, and a spacious island...flowing effortlessly into the great room with expansive glass doors that open to a breathtaking outdoor oasis. The picture window behind the island and counter provide natural light for enjoying testing out that new recipe. Cathedral ceilings with wood beams create a breathtaking flow to character and outdoor entertaining. The primary suite is a retreat of its own, featuring a spa like en suite bath, oversized walk in closets, and private access to the lanai. The additional 4 bedrooms offer ample space and privacy, ideal for family and guests. Two bedrooms with the separate en suite bathroom and 2 bedrooms with a jack n jill bath. The additional lifestyle rooms like den/office off the primary suite perfect for the work from home opportunity. The bonus room in the back of the home offers a great space for gatherings, playroom, or additional hobby area. The expansive laundry room across from walk in pantry displays ample custom cabinetry for storage, additional refrigerator, and DOUBLE washer and dryer. Car enthusiasts will love the 5 car garage, which includes a custom climate controlled workout bay, perfect for fitness enthusiasts or additional storage or hobbies. Outside, the resort style saltwater pool and spa are surrounded by a lush, private landscape, complemented by an outdoor kitchen and covered lanai, making this home perfect for embracing the Florida lifestyle. This home is boasting endless upgrades including a full technology space which includes a whole home Sonos Sound System. Located within one of Floridas most prestigious gated communities, The Concession offers world class golf, fine dining, and unparalleled tranquility, all while being just minutes from Sarasotas white sand beaches, shopping, and entertainment. Don't miss the opportunity to own this one of a kind estate upgrades are endless, schedule your showing for a full list!
Property Location and Similar Properties
All
Similar






Features
Appliances
- Bar Fridge
- Dishwasher
- Disposal
- Dryer
- Gas Water Heater
- Microwave
- Range
- Range Hood
- Refrigerator
- Tankless Water Heater
- Washer
- Wine Refrigerator
Association Amenities
- Fence Restrictions
- Gated
- Golf Course
- Optional Additional Fees
- Security
- Vehicle Restrictions
Home Owners Association Fee
- 2057.00
Home Owners Association Fee Includes
- Guard - 24 Hour
- Common Area Taxes
- Private Road
Association Name
- Icon Management
Association Phone
- 941-747-7261
Builder Name
- John Cannon
Carport Spaces
- 0.00
Close Date
- 0000-00-00
Cooling
- Central Air
Country
- US
Covered Spaces
- 0.00
Exterior Features
- Irrigation System
- Lighting
- Outdoor Grill
- Outdoor Kitchen
- Private Mailbox
- Rain Gutters
- Sliding Doors
Flooring
- Tile
- Wood
Garage Spaces
- 5.00
Heating
- Heat Pump
High School
- Lakewood Ranch High
Insurance Expense
- 0.00
Interior Features
- Cathedral Ceiling(s)
- Ceiling Fans(s)
- Crown Molding
- Dry Bar
- Eat-in Kitchen
- High Ceilings
- In Wall Pest System
- Kitchen/Family Room Combo
- Open Floorplan
- Primary Bedroom Main Floor
- Solid Surface Counters
- Solid Wood Cabinets
- Thermostat
- Walk-In Closet(s)
- Window Treatments
Legal Description
- LOT 28 PH III
- CONCESSION PHASE II BLOCK B AND PHASE III SUB
- PI#3319.4150/9
Levels
- One
Living Area
- 4065.00
Lot Features
- In County
- Landscaped
- Near Golf Course
- Paved
- Private
Middle School
- Nolan Middle
Area Major
- 34202 - Bradenton/Lakewood Ranch/Lakewood Rch
Net Operating Income
- 0.00
Occupant Type
- Owner
Open Parking Spaces
- 0.00
Other Expense
- 0.00
Other Structures
- Outdoor Kitchen
Parcel Number
- 331941509
Parking Features
- Driveway
- Garage Door Opener
- Golf Cart Parking
- Split Garage
Pets Allowed
- Yes
Pool Features
- Auto Cleaner
- Heated
- In Ground
- Infinity
- Lighting
- Outside Bath Access
- Salt Water
- Screen Enclosure
Property Type
- Residential
Roof
- Tile
School Elementary
- Gene Witt Elementary
Sewer
- Public Sewer
Tax Year
- 2024
Township
- 35S
Utilities
- Cable Connected
- Electricity Connected
- Natural Gas Connected
- Sewer Connected
- Water Connected
View
- Trees/Woods
Views
- 75
Virtual Tour Url
- https://zillow.com/view-imx/0796b577-5068-4608-8a91-46860aa3478d?initialViewType=pano&setAttribution=mls&utm_source=dashboard&wl=1
Water Source
- Public
Year Built
- 2022
Zoning Code
- PDR
Listing Data ©2025 Pinellas/Central Pasco REALTOR® Organization
The information provided by this website is for the personal, non-commercial use of consumers and may not be used for any purpose other than to identify prospective properties consumers may be interested in purchasing.Display of MLS data is usually deemed reliable but is NOT guaranteed accurate.
Datafeed Last updated on June 4, 2025 @ 12:00 am
©2006-2025 brokerIDXsites.com - https://brokerIDXsites.com
Sign Up Now for Free!X
Call Direct: Brokerage Office: Mobile: 727.710.4938
Registration Benefits:
- New Listings & Price Reduction Updates sent directly to your email
- Create Your Own Property Search saved for your return visit.
- "Like" Listings and Create a Favorites List
* NOTICE: By creating your free profile, you authorize us to send you periodic emails about new listings that match your saved searches and related real estate information.If you provide your telephone number, you are giving us permission to call you in response to this request, even if this phone number is in the State and/or National Do Not Call Registry.
Already have an account? Login to your account.

