
- Jackie Lynn, Broker,GRI,MRP
- Acclivity Now LLC
- Signed, Sealed, Delivered...Let's Connect!
No Properties Found
- Home
- Property Search
- Search results
- 5663 Novara Place, SARASOTA, FL 34238
Property Photos
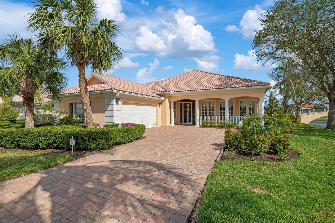

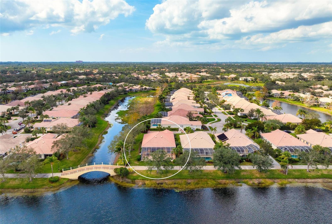
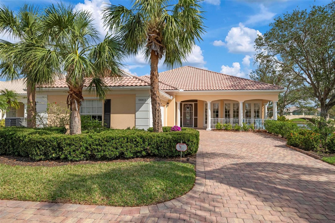
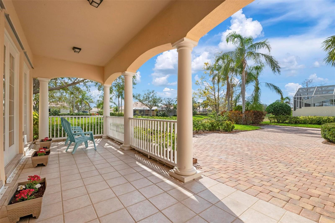
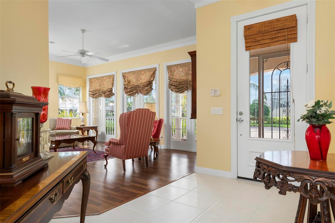
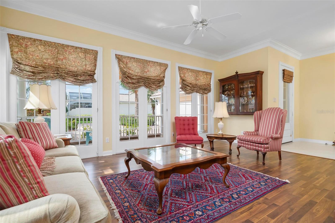
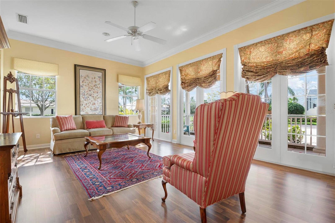
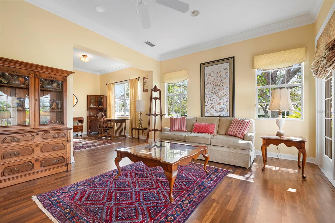
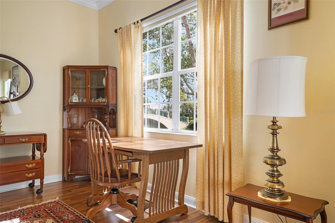
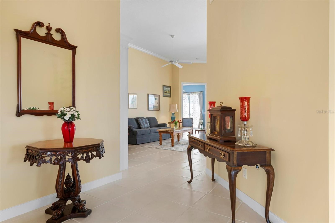
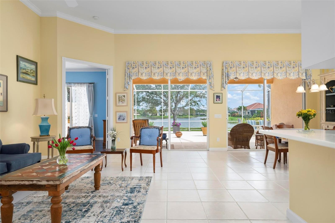
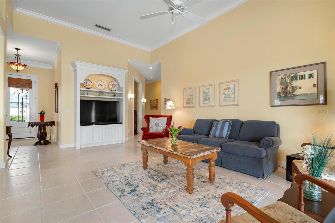
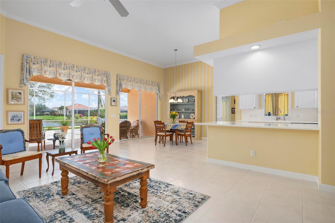
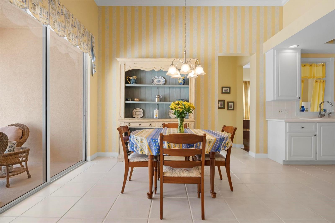
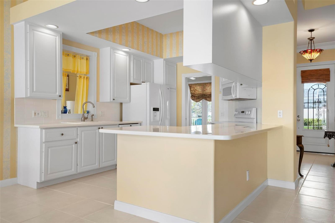
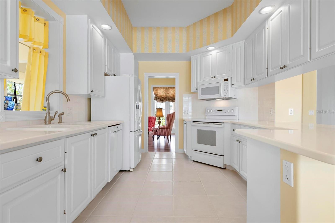
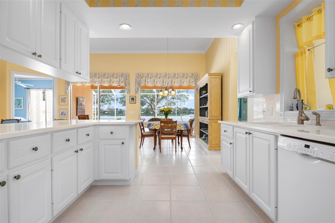
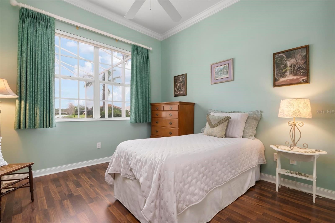
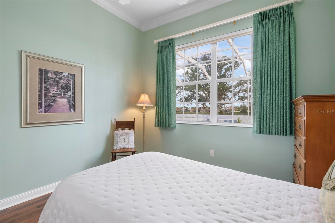
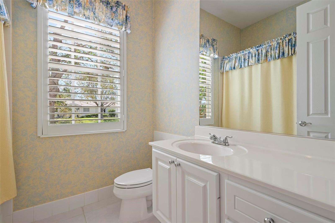
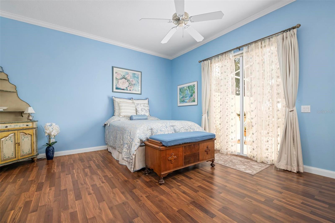
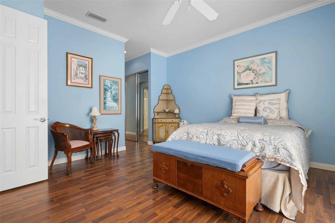
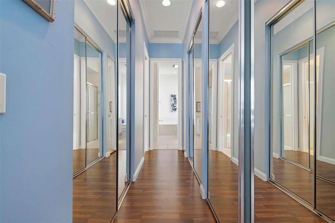
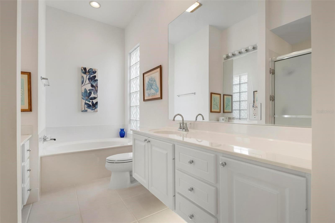
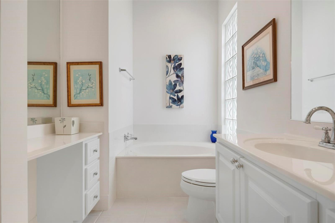
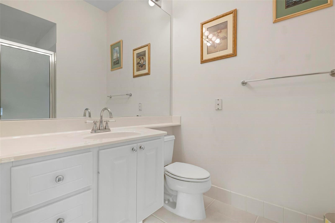
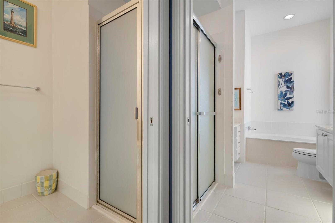
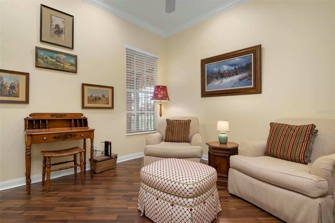
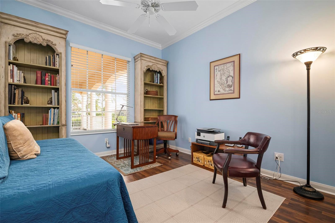
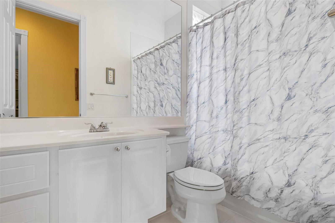
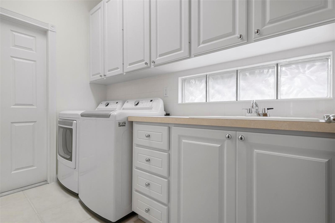
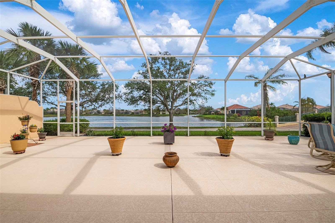
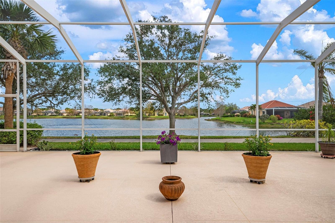
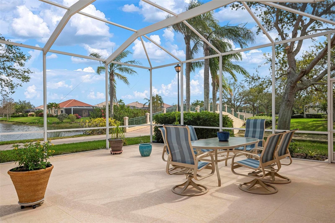
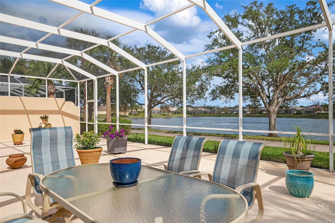
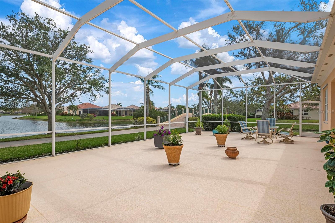
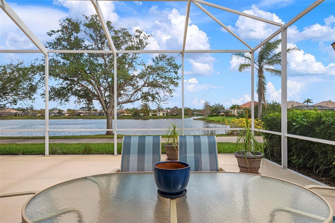
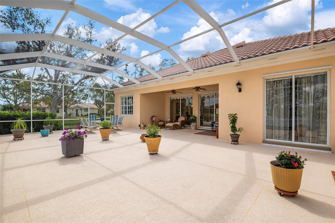
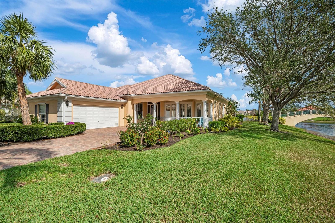
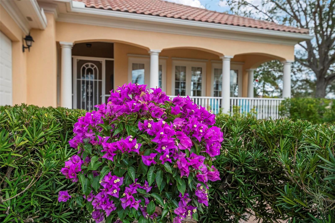
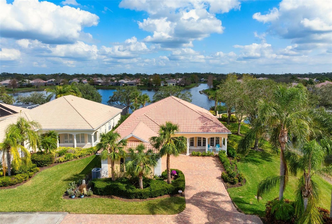
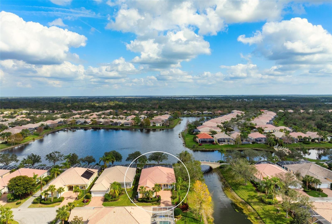
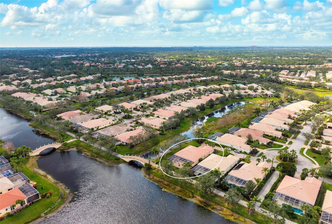
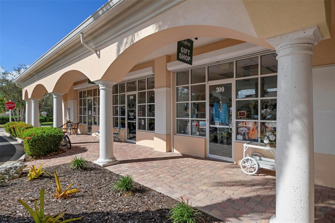
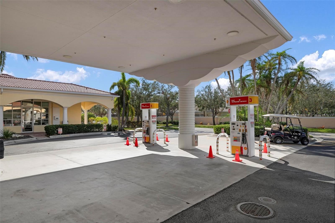
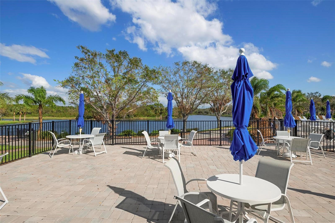
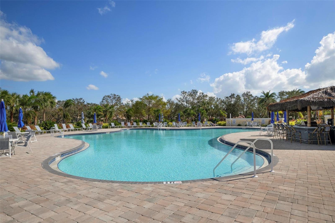
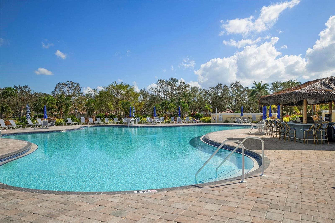
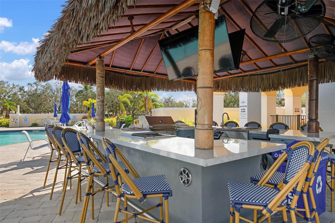
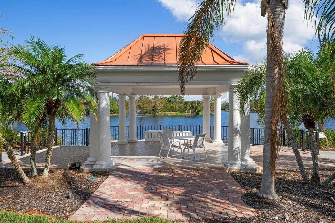
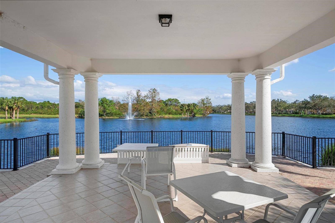
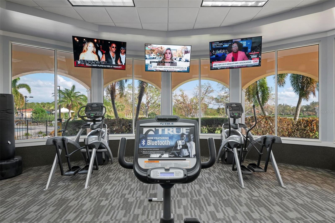
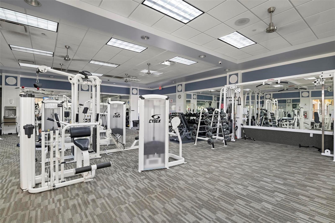
- MLS#: A4641696 ( Residential )
- Street Address: 5663 Novara Place
- Viewed: 29
- Price: $849,000
- Price sqft: $249
- Waterfront: Yes
- Wateraccess: Yes
- Waterfront Type: Lake Front
- Year Built: 2003
- Bldg sqft: 3412
- Bedrooms: 4
- Total Baths: 4
- Full Baths: 4
- Garage / Parking Spaces: 2
- Days On Market: 73
- Additional Information
- Geolocation: 27.2401 / -82.4579
- County: SARASOTA
- City: SARASOTA
- Zipcode: 34238
- Subdivision: Villagewalk
- Elementary School: Ashton
- Middle School: Sarasota
- High School: Riverview
- Provided by: MICHAEL SAUNDERS & COMPANY
- Contact: Mary Jo Violett
- 941-349-3444

- DMCA Notice
-
DescriptionWelcome to your dream home nestled on one of the most beautiful waterfront and, at nearly 10,000 square feet, one of the largest lots in the luxury resort style living of Village Walk. As you pull up to the home, you're greeted by the large gorgeous Southern style porch and a tropical water view extending along the entire stretch of the side property and beyond. This propertys breathtaking views offer peace and tranquility. This rare corner property is a private oasis. Situated facing East West, you will be amazed by the sunrises over the lake in the morning and stunned by colorful sunsets off the porch in the evening majestic bookends to your day to be capped off by clear views of luminous moons. Enjoy fantastic vistas of the serene water, elegant bridges, and the beautifully landscaped gardens from every room, creating an ever changing backdrop of natures beauty, including the diverse bird life. As you step inside this meticulously maintained home, your eye is immediately drawn to the bright and open floor plan and the wide and long lake view. Large windows complimented by designer window treatments, tasteful custom built ins, and crown molding throughout, among other unique features, create a distinct architectural space that is at once light, sophisticated, comfortable and inviting. The homes updates include warm engineered wood flooring in all the bedrooms, living room and dining room; a new HVAC (2023) with a heat pump and an upgraded corrosion package to ensure long lasting efficiency, a new LG washer and dryer (2023), and brand new 55 gallon Rheem water heater with new expansion tank (2025). The next owner will benefit from transferable warranties. From the family room, step outside onto the cozy sitting area of the under hang and the expansive screened in lanai with new screens secured with new hardware (2023), making this space perfect for outdoor entertaining, container gardening, and relaxation. The lanai offers unobstructed water views in multiple directions accented by colorful Florida native gardens and landscaping. Feel secure knowing Village Walk construction is poured concrete walls and built very solid, including roofs reinforced exceeding building codes. This vibrant gated community gives residents of all ages access to miles of scenic walking paths along picturesque lakes, a heated lap pool, and a lagoon pool for leisurely afternoons. The state of the art fitness center, six Har Tru lighted tennis courts, pickleball, bocce, and Town Center gathering spaces that host a robust activities calendar all offer ample recreational opportunities. Additional amenities include a gift shop, a caf with a poolside tiki bar, a hair salon, a gas station, and so much more. Come discover why this home and the Village Walk community, are truly special!
Property Location and Similar Properties
All
Similar






Features
Waterfront Description
- Lake Front
Appliances
- Dishwasher
- Disposal
- Dryer
- Electric Water Heater
- Microwave
- Range
- Refrigerator
- Washer
Association Amenities
- Basketball Court
- Clubhouse
- Fitness Center
- Maintenance
- Pickleball Court(s)
- Pool
- Recreation Facilities
- Security
- Tennis Court(s)
- Vehicle Restrictions
Home Owners Association Fee
- 488.33
Home Owners Association Fee Includes
- Guard - 24 Hour
- Pool
- Escrow Reserves Fund
- Maintenance Grounds
- Management
- Private Road
- Recreational Facilities
Association Name
- Colin Smart
Association Phone
- 941.925.8775
Builder Model
- Carlyle
Builder Name
- DiVosta
Carport Spaces
- 0.00
Close Date
- 0000-00-00
Cooling
- Central Air
Country
- US
Covered Spaces
- 0.00
Exterior Features
- Hurricane Shutters
- Sidewalk
- Sliding Doors
Flooring
- Hardwood
- Tile
Garage Spaces
- 2.00
Heating
- Central
- Electric
High School
- Riverview High
Insurance Expense
- 0.00
Interior Features
- Built-in Features
- Ceiling Fans(s)
- Central Vaccum
- Crown Molding
- High Ceilings
- Kitchen/Family Room Combo
- Open Floorplan
- Primary Bedroom Main Floor
- Solid Surface Counters
- Split Bedroom
- Thermostat
- Walk-In Closet(s)
- Window Treatments
Legal Description
- LOT 505
- VILLAGEWALK UNIT 2B
Levels
- One
Living Area
- 2521.00
Lot Features
- Corner Lot
- Cul-De-Sac
- In County
- Landscaped
- Sidewalk
- Paved
- Private
Middle School
- Sarasota Middle
Area Major
- 34238 - Sarasota/Sarasota Square
Net Operating Income
- 0.00
Occupant Type
- Owner
Open Parking Spaces
- 0.00
Other Expense
- 0.00
Parcel Number
- 0119030054
Pets Allowed
- Breed Restrictions
- Cats OK
- Dogs OK
- Yes
Possession
- Close Of Escrow
Property Type
- Residential
Roof
- Tile
School Elementary
- Ashton Elementary
Sewer
- Public Sewer
Style
- Ranch
Tax Year
- 2024
Township
- 37S
Utilities
- Cable Connected
- Electricity Connected
- Sewer Connected
- Underground Utilities
- Water Connected
View
- Water
Views
- 29
Virtual Tour Url
- https://show.tours/v/Wr2Ssjq?b=0
Water Source
- Public
Year Built
- 2003
Zoning Code
- RSF2
Listing Data ©2025 Pinellas/Central Pasco REALTOR® Organization
The information provided by this website is for the personal, non-commercial use of consumers and may not be used for any purpose other than to identify prospective properties consumers may be interested in purchasing.Display of MLS data is usually deemed reliable but is NOT guaranteed accurate.
Datafeed Last updated on May 9, 2025 @ 12:00 am
©2006-2025 brokerIDXsites.com - https://brokerIDXsites.com
Sign Up Now for Free!X
Call Direct: Brokerage Office: Mobile: 727.710.4938
Registration Benefits:
- New Listings & Price Reduction Updates sent directly to your email
- Create Your Own Property Search saved for your return visit.
- "Like" Listings and Create a Favorites List
* NOTICE: By creating your free profile, you authorize us to send you periodic emails about new listings that match your saved searches and related real estate information.If you provide your telephone number, you are giving us permission to call you in response to this request, even if this phone number is in the State and/or National Do Not Call Registry.
Already have an account? Login to your account.

