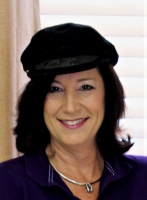
- Jackie Lynn, Broker,GRI,MRP
- Acclivity Now LLC
- Signed, Sealed, Delivered...Let's Connect!
No Properties Found
- Home
- Property Search
- Search results
- 13630 Deep Blue Place, BRADENTON, FL 34211
Property Photos
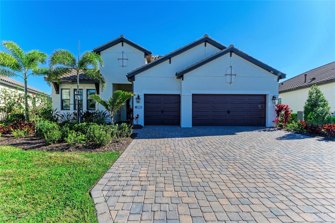

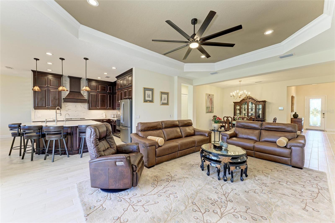
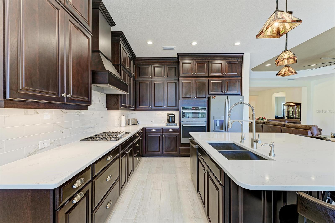
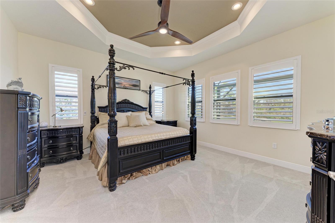
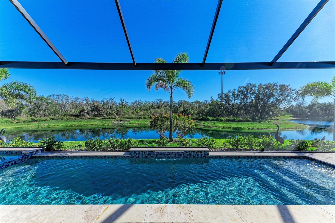
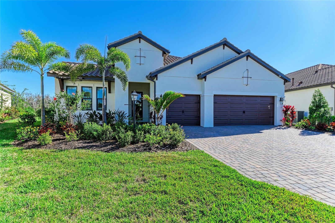
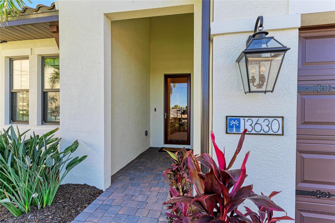
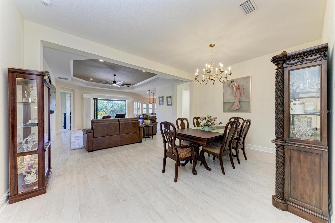
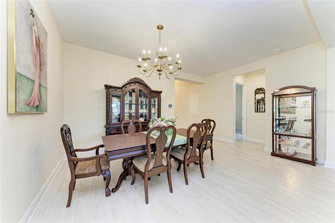
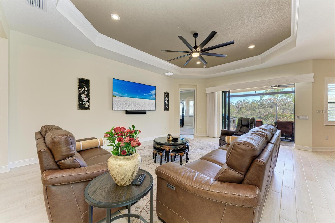
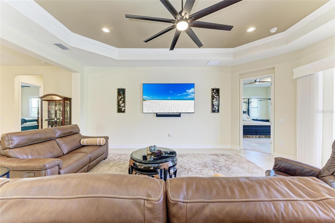
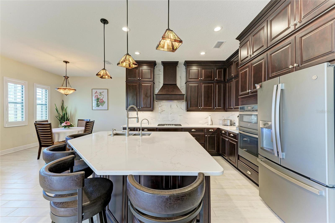
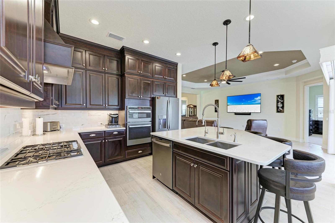
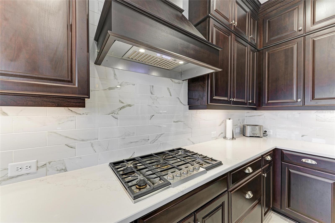
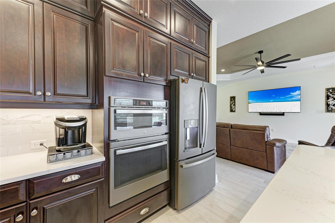
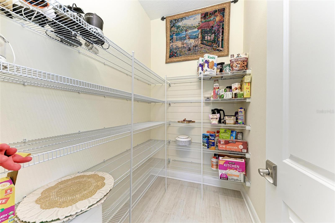
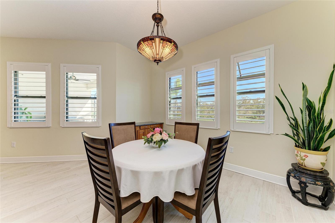
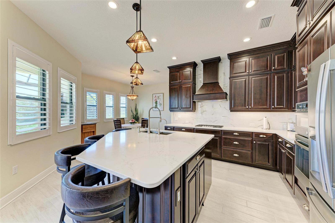
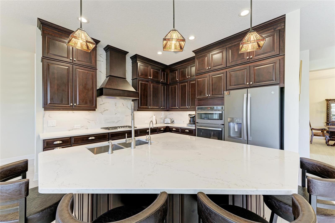
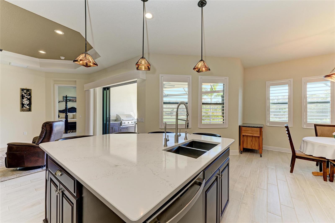
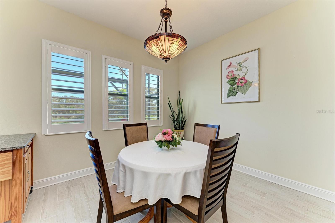
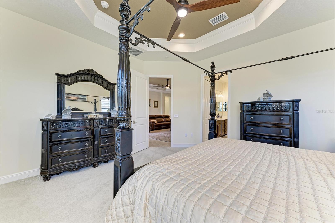
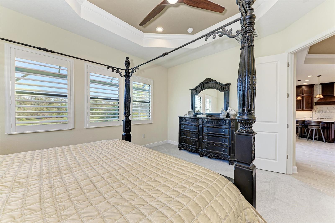
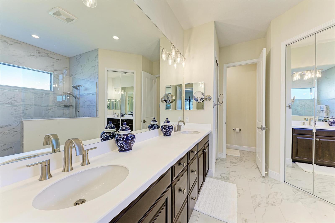
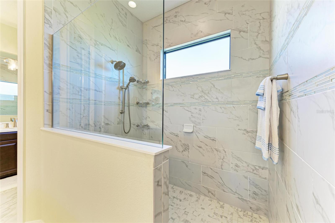
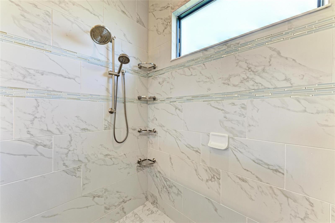
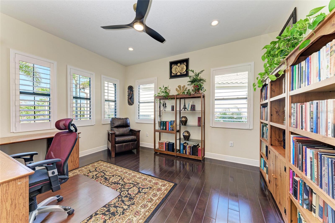
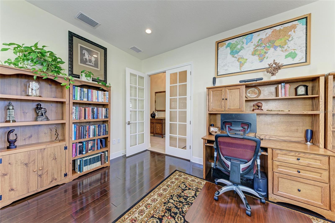
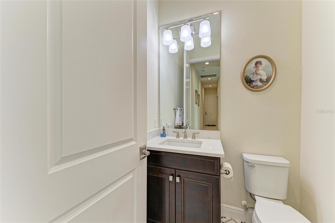
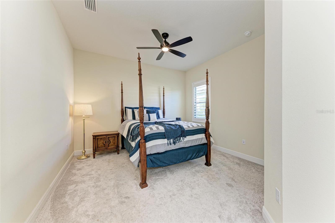
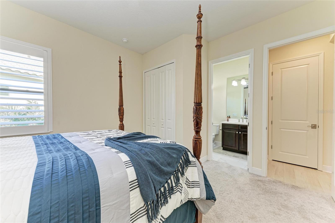
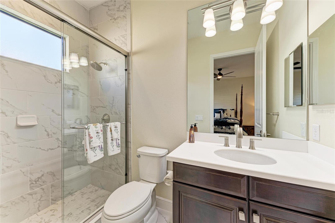
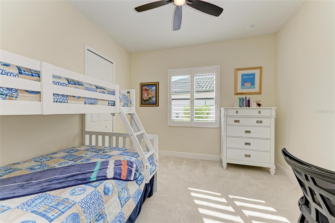
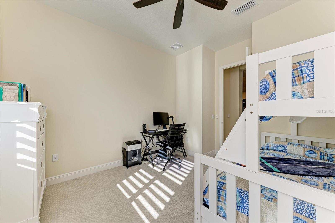
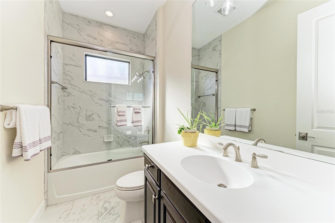
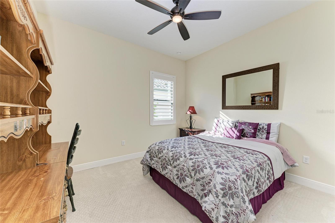
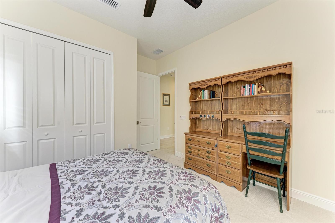
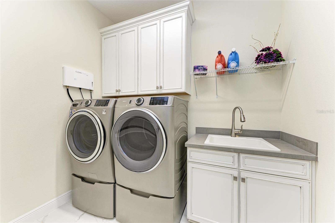
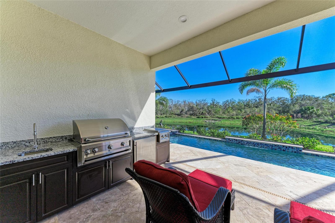
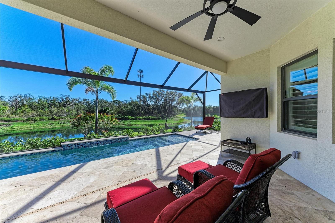
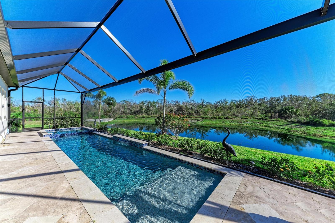
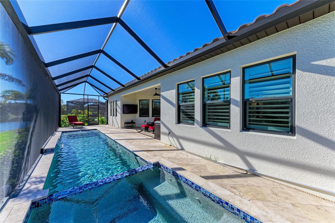
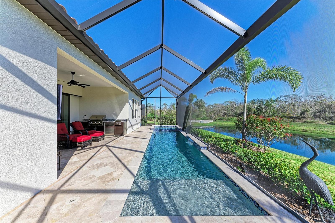
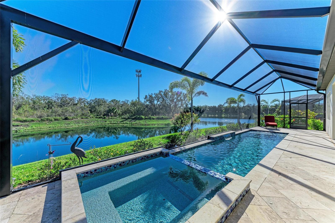
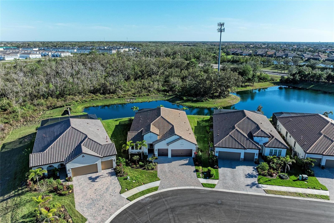
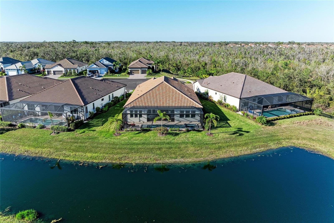
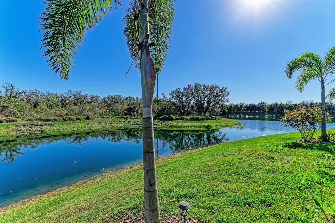
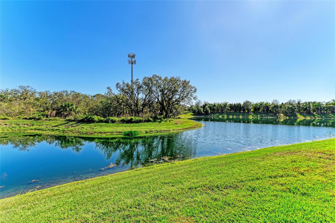
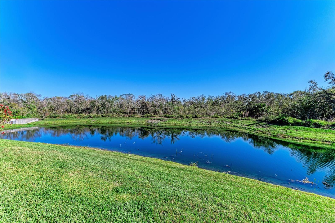
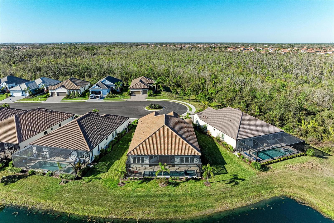
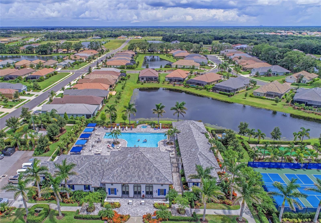
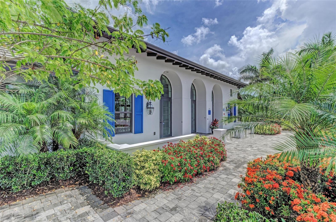
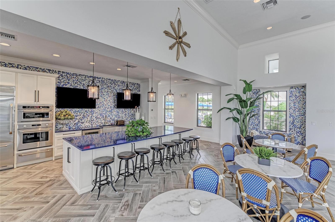
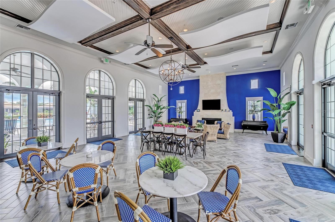
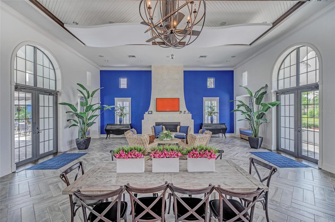
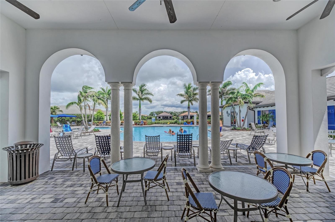
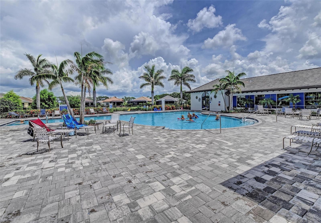
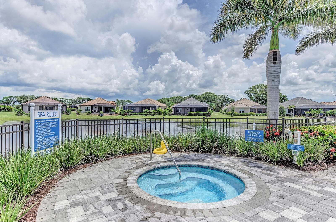
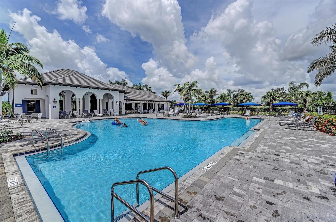
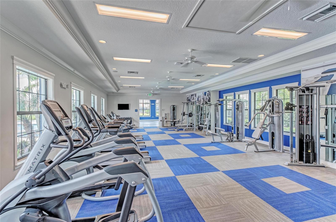
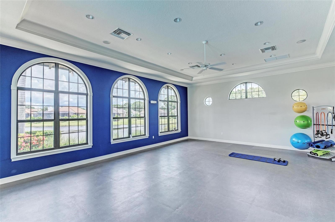
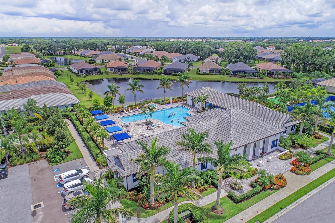
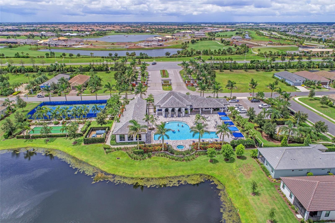
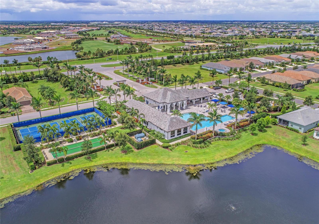
- MLS#: A4641233 ( Residential )
- Street Address: 13630 Deep Blue Place
- Viewed: 46
- Price: $949,900
- Price sqft: $249
- Waterfront: Yes
- Wateraccess: Yes
- Waterfront Type: Pond
- Year Built: 2022
- Bldg sqft: 3816
- Bedrooms: 4
- Total Baths: 4
- Full Baths: 3
- 1/2 Baths: 1
- Garage / Parking Spaces: 3
- Days On Market: 122
- Additional Information
- Geolocation: 27.4589 / -82.4041
- County: MANATEE
- City: BRADENTON
- Zipcode: 34211
- Subdivision: Indigo Ph Iv V
- Elementary School: Gullett Elementary
- Middle School: Dr Mona Jain Middle
- High School: Lakewood Ranch High
- Provided by: COMPASS FLORIDA LLC
- Contact: Joe Suarez
- 305-851-2820

- DMCA Notice
-
DescriptionExperience the pinnacle of luxury living in this exquisitely designed 4 bedroom, 3.5 bath home, built in 2022 and situated on a quiet cul de sac. Offering 2,875 sq. ft. of thoughtfully curated space, this home includes a versatile den/office and an oversized three car garage with an additional four feet of storage, ensuring ample room for all your needs. Indulge in the ultimate Florida lifestyle with a private, heated saltwater pool and spa, perfectly complemented by a clear view screened lanai that showcases unobstructed tranquil pond views. The expansive outdoor kitchen transforms this space into a true entertainers paradise, while the professionally landscaped lawn adds to the homes undeniable curb appeal. Inside, elegance meets functionality in the gourmet chefs kitchen, featuring ceiling height cabinetry, ample storage, and an open layout designed for effortless hosting. Impact resistant windows and pocketing sliding glass doors invite natural light while seamlessly blending indoor and outdoor spaces. No expense has been spared in the owners upgrades, ensuring a lifestyle of comfort and sophistication. The expanded garage storage, whole house water softener with reverse osmosis system, and central vacuum provide modern convenience, while custom plantation shutters throughout the home add a timeless touch of refinement. Located just minutes from University Town Center Mall, SRQ Airport, downtown Sarasota, world class beaches, and top rated restaurants, this home offers an unparalleled blend of luxury, privacy, and accessibility. Dont miss this rare opportunity to own a pristine, like new residence in the heart of Lakewood Ranch, FLschedule your private showing today!
Property Location and Similar Properties
All
Similar






Features
Waterfront Description
- Pond
Appliances
- Built-In Oven
- Cooktop
- Dishwasher
- Disposal
- Dryer
- Exhaust Fan
- Gas Water Heater
- Microwave
- Refrigerator
- Washer
- Whole House R.O. System
Association Amenities
- Clubhouse
- Fitness Center
- Gated
- Pickleball Court(s)
- Pool
- Recreation Facilities
- Spa/Hot Tub
Home Owners Association Fee
- 1248.00
Home Owners Association Fee Includes
- Pool
Association Name
- Kerry Robertson
Association Phone
- 941-751-3856
Carport Spaces
- 0.00
Close Date
- 0000-00-00
Cooling
- Central Air
Country
- US
Covered Spaces
- 0.00
Exterior Features
- Outdoor Kitchen
- Rain Gutters
- Sidewalk
- Sliding Doors
Flooring
- Carpet
- Hardwood
- Tile
Furnished
- Unfurnished
Garage Spaces
- 3.00
Heating
- Central
High School
- Lakewood Ranch High
Insurance Expense
- 0.00
Interior Features
- Ceiling Fans(s)
- Central Vaccum
- Crown Molding
- Eat-in Kitchen
- High Ceilings
- Kitchen/Family Room Combo
- Living Room/Dining Room Combo
- Open Floorplan
- Pest Guard System
- Primary Bedroom Main Floor
- Solid Surface Counters
- Tray Ceiling(s)
- Walk-In Closet(s)
- Window Treatments
Legal Description
- LOT 203 INDIGO PH IV & V PI#5787.1285/9
Levels
- One
Living Area
- 2875.00
Lot Features
- Cul-De-Sac
- Landscaped
- Sidewalk
- Paved
Middle School
- Dr Mona Jain Middle
Area Major
- 34211 - Bradenton/Lakewood Ranch Area
Net Operating Income
- 0.00
Occupant Type
- Owner
Open Parking Spaces
- 0.00
Other Expense
- 0.00
Parcel Number
- 578712859
Parking Features
- Garage Door Opener
- Oversized
Pets Allowed
- Yes
Pool Features
- Child Safety Fence
- Heated
- In Ground
- Salt Water
- Screen Enclosure
Property Condition
- Completed
Property Type
- Residential
Roof
- Tile
School Elementary
- Gullett Elementary
Sewer
- Public Sewer
Tax Year
- 2024
Township
- 35
Utilities
- Cable Connected
- Electricity Connected
- Natural Gas Connected
- Phone Available
- Sewer Connected
- Sprinkler Recycled
View
- Pool
- Trees/Woods
- Water
Views
- 46
Virtual Tour Url
- https://tours.vtourhomes.com/13630deepbluepllakewoodranchfl?b=0
Water Source
- Public
Year Built
- 2022
Zoning Code
- PD-R
Listing Data ©2025 Pinellas/Central Pasco REALTOR® Organization
The information provided by this website is for the personal, non-commercial use of consumers and may not be used for any purpose other than to identify prospective properties consumers may be interested in purchasing.Display of MLS data is usually deemed reliable but is NOT guaranteed accurate.
Datafeed Last updated on June 22, 2025 @ 12:00 am
©2006-2025 brokerIDXsites.com - https://brokerIDXsites.com
Sign Up Now for Free!X
Call Direct: Brokerage Office: Mobile: 727.710.4938
Registration Benefits:
- New Listings & Price Reduction Updates sent directly to your email
- Create Your Own Property Search saved for your return visit.
- "Like" Listings and Create a Favorites List
* NOTICE: By creating your free profile, you authorize us to send you periodic emails about new listings that match your saved searches and related real estate information.If you provide your telephone number, you are giving us permission to call you in response to this request, even if this phone number is in the State and/or National Do Not Call Registry.
Already have an account? Login to your account.

