
- Jackie Lynn, Broker,GRI,MRP
- Acclivity Now LLC
- Signed, Sealed, Delivered...Let's Connect!
No Properties Found
- Home
- Property Search
- Search results
- 5539 Octonia Place, SARASOTA, FL 34238
Property Photos
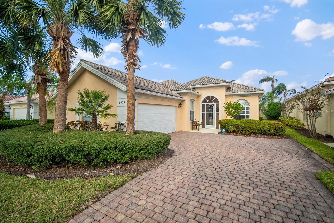

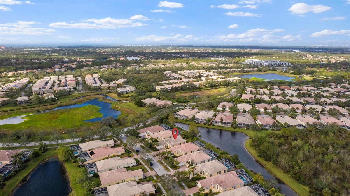
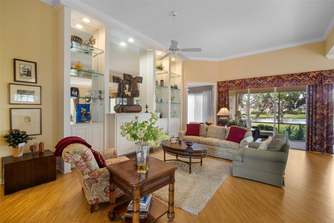
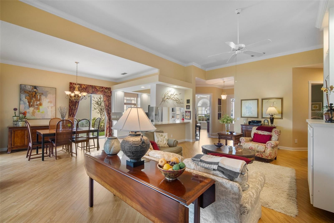
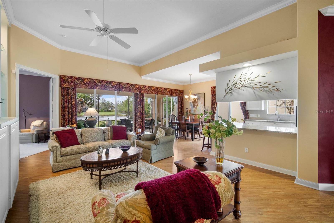
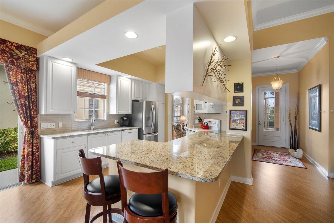
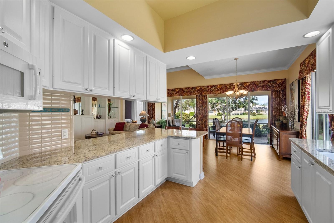
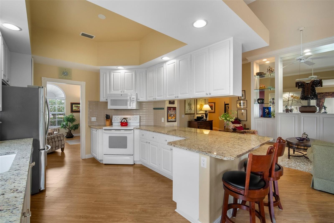
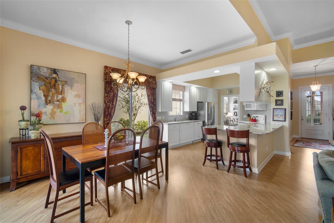
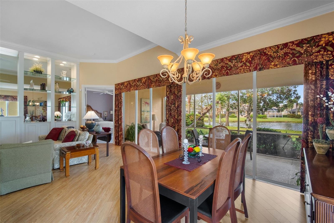
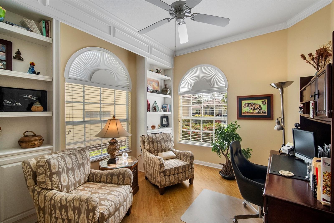
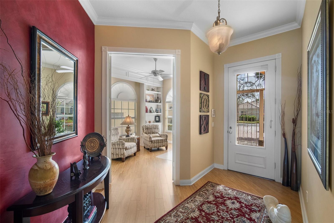
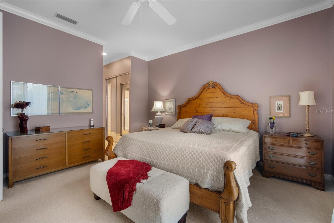
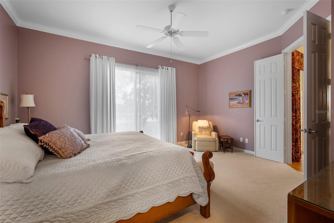
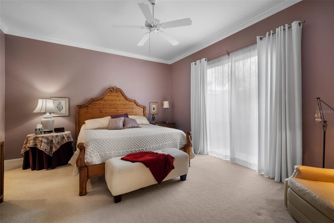
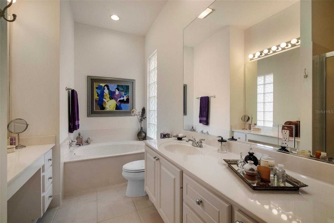
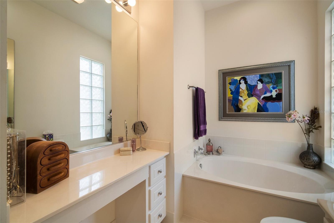
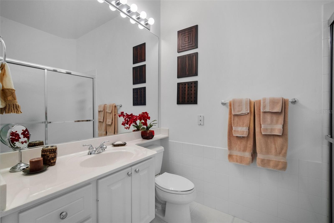
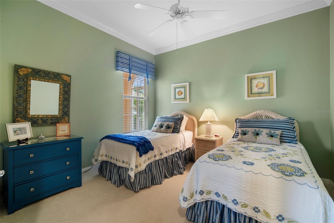
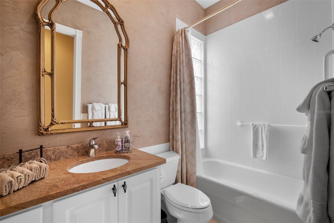
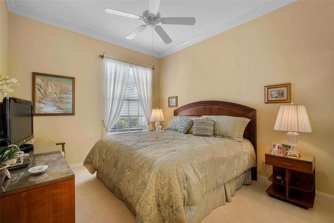
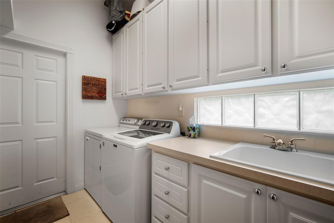
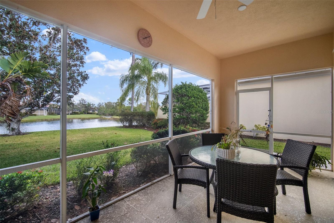
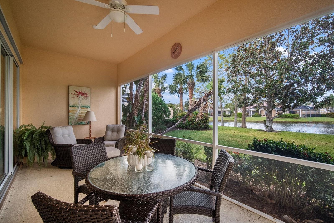
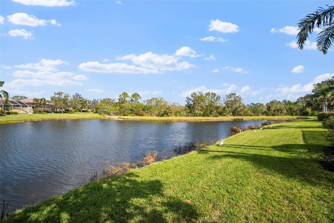
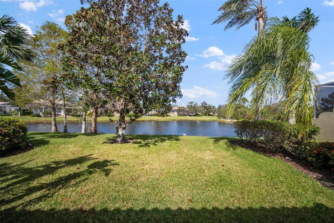
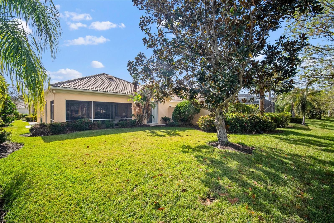
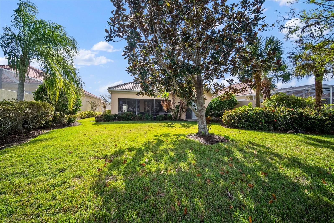
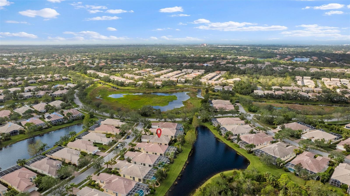
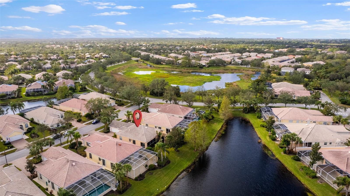
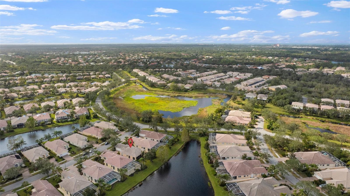
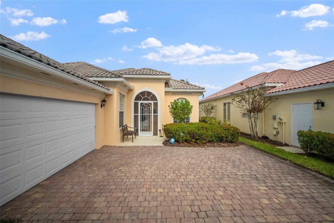
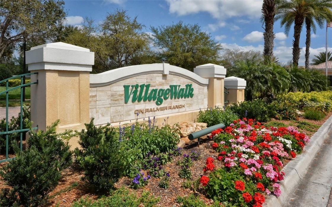
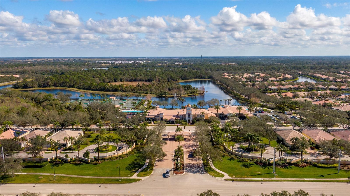
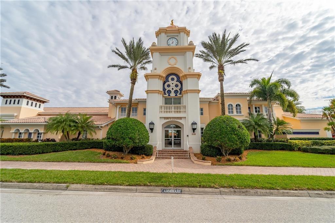
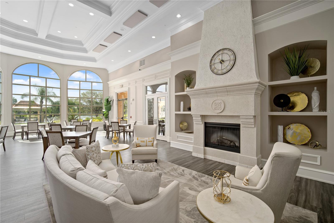
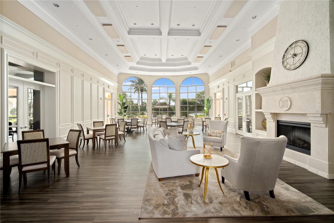
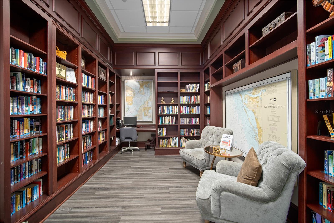
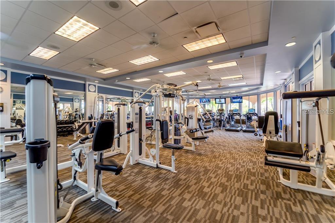
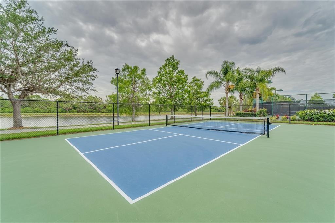
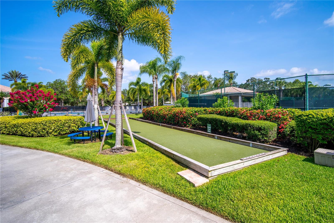
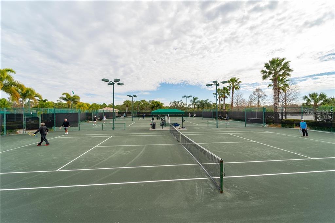
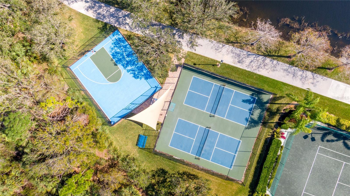
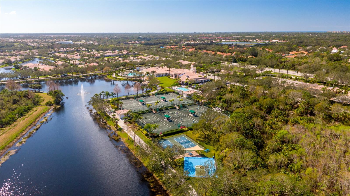
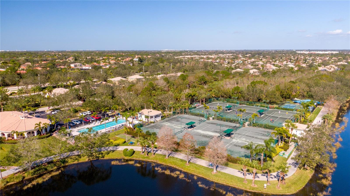
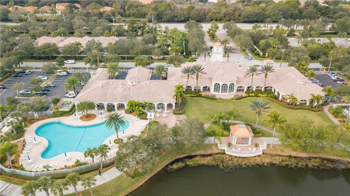
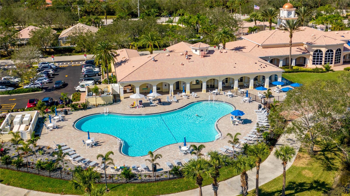
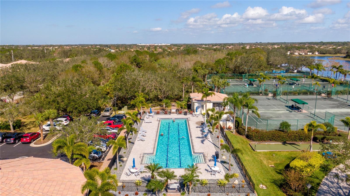
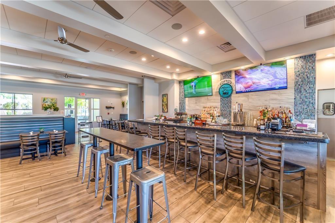
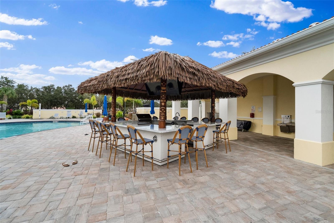
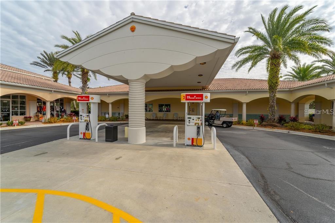
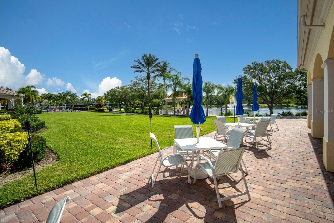
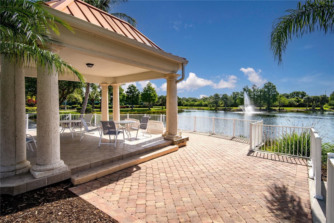
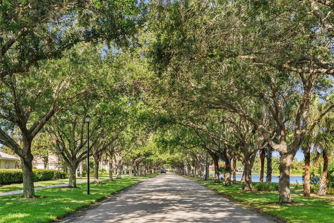
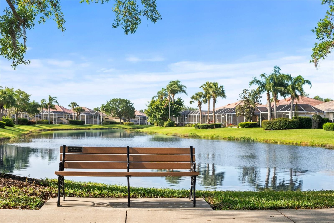
- MLS#: A4641083 ( Residential )
- Street Address: 5539 Octonia Place
- Viewed: 23
- Price: $629,900
- Price sqft: $235
- Waterfront: Yes
- Wateraccess: Yes
- Waterfront Type: Lake Front
- Year Built: 2003
- Bldg sqft: 2685
- Bedrooms: 3
- Total Baths: 2
- Full Baths: 2
- Garage / Parking Spaces: 2
- Days On Market: 124
- Additional Information
- Geolocation: 27.2421 / -82.4595
- County: SARASOTA
- City: SARASOTA
- Zipcode: 34238
- Subdivision: Villagewalk
- Elementary School: Ashton Elementary
- Middle School: Sarasota Middle
- High School: Riverview High
- Provided by: TOWNCENTER REALTY
- Contact: Brenda Mazzone
- 941-929-9333

- DMCA Notice
-
DescriptionStunning waterfront Oakmont home in the Resort style community of Villagewalk. You will enjoy the relaxed feeling this home offers with an open floor plan, neutral color palette, soft lighting and high ceilings. Impeccably maintained by the current owner. The great room has crown molding, engineered wood floors and a fantastic lake view. The well designed kitchen has granite countertops, loads of storage, and a closet pantry. The den has crown molding and custom shelves perfect for a home office. The primary bedroom has carpet, crown molding, walk in closet with built in organizers, and sliders to your private backyard. Both guest bedrooms have crown molding, closets with built in organizers and carpet. Your guests will love the tropically landscaped outdoor space with huge lake view! Additional features include new hot water heater, built in wall unit, and central vacuum. Built by DiVosta homes with poured concrete reinforced construction. VillageWalk spans over 500 acres of meticulously landscaped grounds and offers an array of amenities. The updated clubhouse includes a fitness center, meeting rooms, and event space, while the on site restaurant and bar provide a convenient spot to dine with friends. The Town Center features a salon, boutique shopping, and even a gas station. Stay active with tennis, pickleball, bocce ball, and two geothermally heated poolsone for laps and the other resort style for relaxation. Unwind with friends at the poolside Tiki Bar and take advantage of the on site Community Manager and Activities Director to stay connected and engaged. VillageWalks prime location offers easy access to Sarasota's top attractions. Siesta Key Beach, renowned for its powdery sand and stunning sunsets, is just a short drive away. The Legacy Bike Trail provides miles of scenic paths for biking and walking, while nearby shopping and dining options, including Costco and popular restaurants, add to the convenience. With beautiful beaches, excellent amenities, and a vibrant community, this home is the perfect retreat for enjoying the Sarasota lifestyle.
Property Location and Similar Properties
All
Similar






Features
Waterfront Description
- Lake Front
Appliances
- Dishwasher
- Dryer
- Electric Water Heater
- Microwave
- Range
- Refrigerator
- Washer
Association Amenities
- Basketball Court
- Clubhouse
- Fitness Center
- Gated
- Pickleball Court(s)
- Pool
- Tennis Court(s)
Home Owners Association Fee
- 1428.00
Home Owners Association Fee Includes
- Guard - 24 Hour
- Pool
- Escrow Reserves Fund
- Maintenance Grounds
- Management
- Private Road
Association Name
- Colin Smart
Association Phone
- 9419258775
Builder Model
- Oakmont
Builder Name
- DiVosta
Carport Spaces
- 0.00
Close Date
- 0000-00-00
Cooling
- Central Air
Country
- US
Covered Spaces
- 0.00
Exterior Features
- Rain Gutters
Flooring
- Carpet
- Hardwood
Garage Spaces
- 2.00
Heating
- Central
- Electric
High School
- Riverview High
Insurance Expense
- 0.00
Interior Features
- Central Vaccum
- High Ceilings
- Open Floorplan
- Split Bedroom
- Stone Counters
Legal Description
- LOT 544
- VILLAGEWALK UNIT 2B
Levels
- One
Living Area
- 2008.00
Middle School
- Sarasota Middle
Area Major
- 34238 - Sarasota/Sarasota Square
Net Operating Income
- 0.00
Occupant Type
- Vacant
Open Parking Spaces
- 0.00
Other Expense
- 0.00
Parcel Number
- 0118140010
Parking Features
- Driveway
- Garage Faces Side
Pets Allowed
- Yes
Possession
- Close Of Escrow
Property Type
- Residential
Roof
- Tile
School Elementary
- Ashton Elementary
Sewer
- Public Sewer
Style
- Mediterranean
Tax Year
- 2024
Township
- 37
Utilities
- Public
View
- Water
Views
- 23
Virtual Tour Url
- https://my.matterport.com/show/?m=KuBkJRRJVP2&brand=0&mls=1&
Water Source
- Canal/Lake For Irrigation
- Public
Year Built
- 2003
Zoning Code
- RSF2
Listing Data ©2025 Pinellas/Central Pasco REALTOR® Organization
The information provided by this website is for the personal, non-commercial use of consumers and may not be used for any purpose other than to identify prospective properties consumers may be interested in purchasing.Display of MLS data is usually deemed reliable but is NOT guaranteed accurate.
Datafeed Last updated on June 23, 2025 @ 12:00 am
©2006-2025 brokerIDXsites.com - https://brokerIDXsites.com
Sign Up Now for Free!X
Call Direct: Brokerage Office: Mobile: 727.710.4938
Registration Benefits:
- New Listings & Price Reduction Updates sent directly to your email
- Create Your Own Property Search saved for your return visit.
- "Like" Listings and Create a Favorites List
* NOTICE: By creating your free profile, you authorize us to send you periodic emails about new listings that match your saved searches and related real estate information.If you provide your telephone number, you are giving us permission to call you in response to this request, even if this phone number is in the State and/or National Do Not Call Registry.
Already have an account? Login to your account.

