
- Jackie Lynn, Broker,GRI,MRP
- Acclivity Now LLC
- Signed, Sealed, Delivered...Let's Connect!
No Properties Found
- Home
- Property Search
- Search results
- 5946 Caspian Tern Drive, SARASOTA, FL 34238
Property Photos
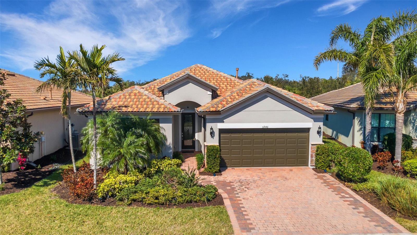

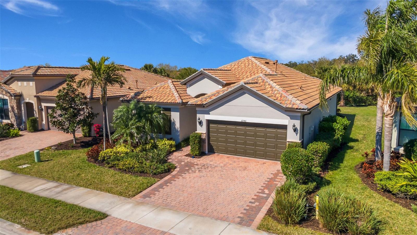
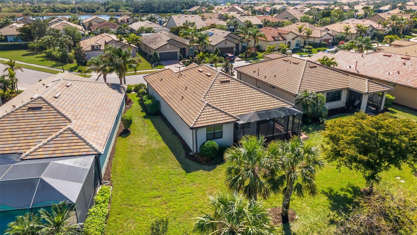
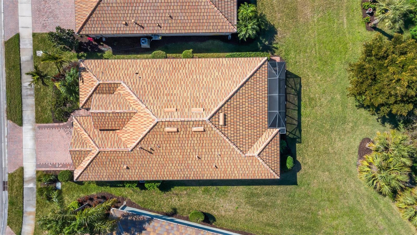
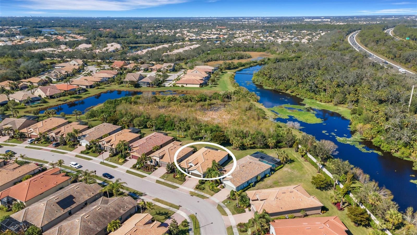
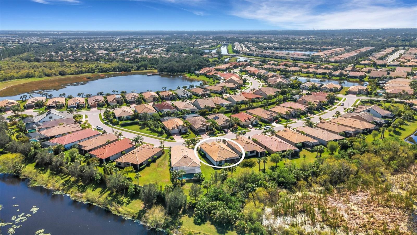
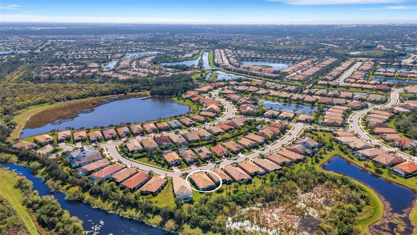
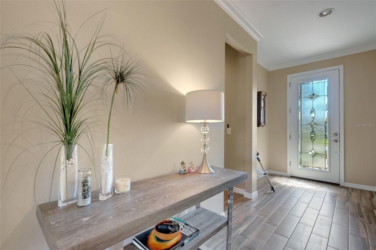
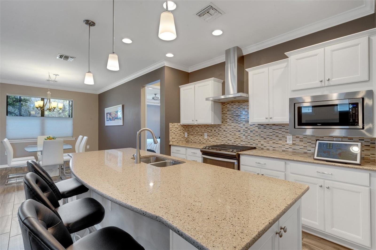
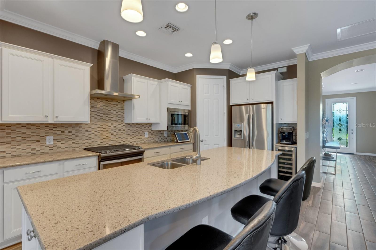
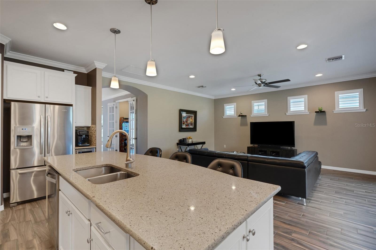
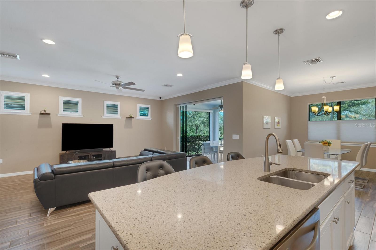
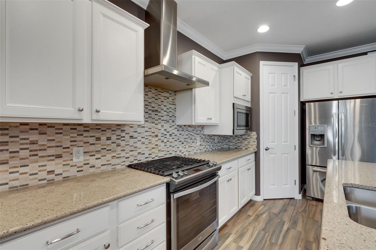
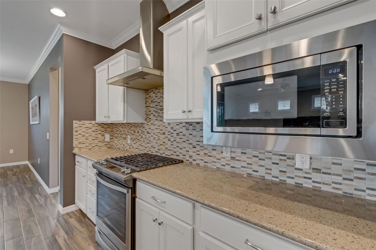

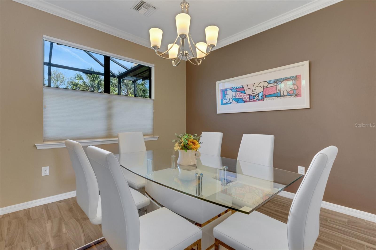
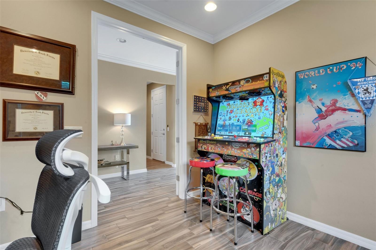
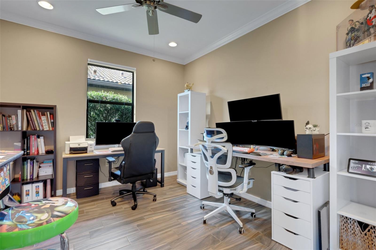
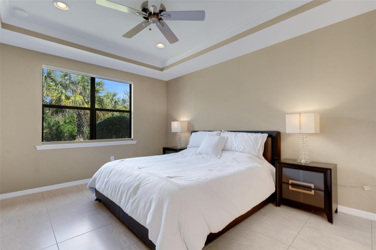
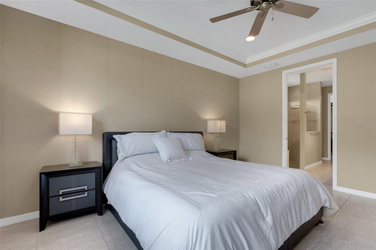
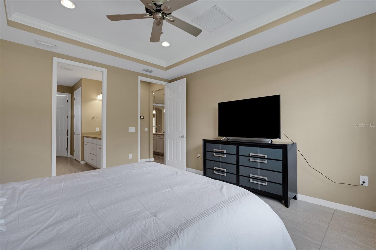
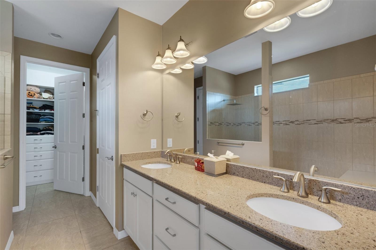
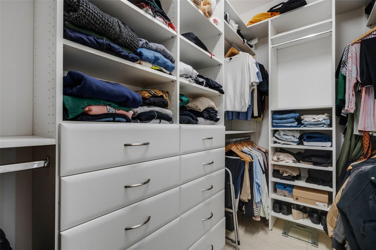
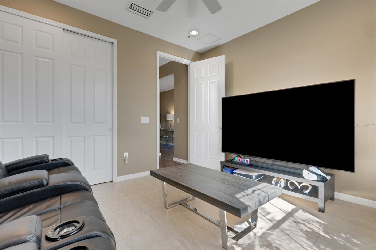
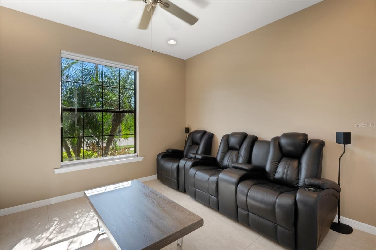
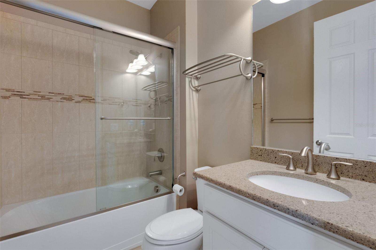
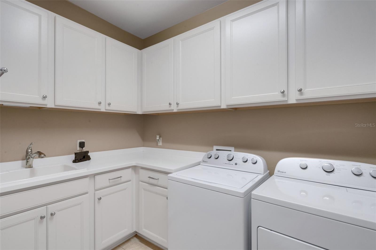
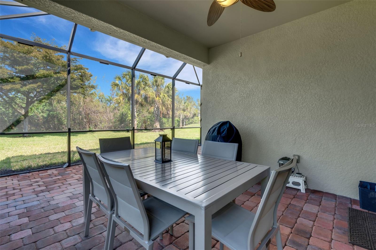
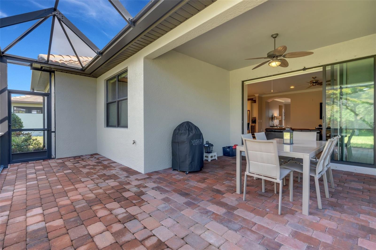
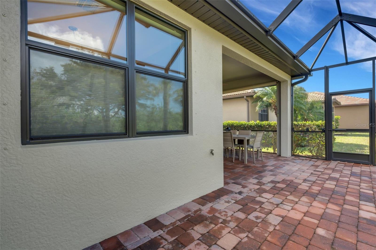
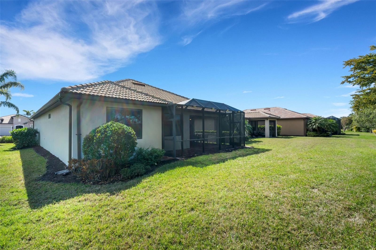
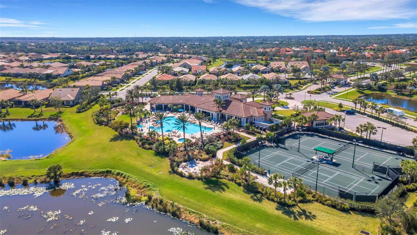
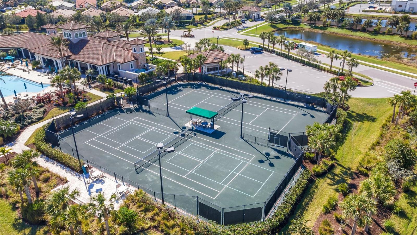
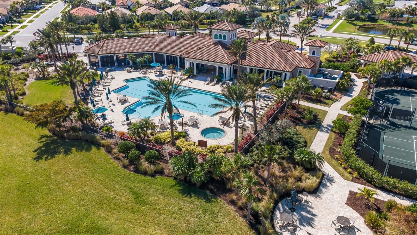
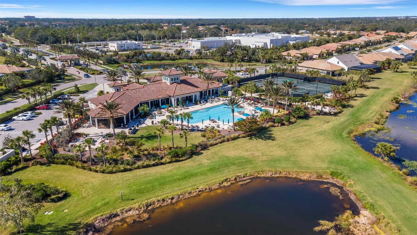

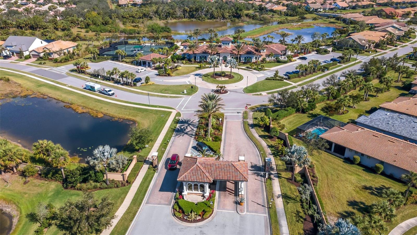
- MLS#: A4639906 ( Residential )
- Street Address: 5946 Caspian Tern Drive
- Viewed: 15
- Price: $584,900
- Price sqft: $225
- Waterfront: No
- Year Built: 2016
- Bldg sqft: 2594
- Bedrooms: 2
- Total Baths: 2
- Full Baths: 2
- Garage / Parking Spaces: 2
- Days On Market: 137
- Additional Information
- Geolocation: 27.2218 / -82.4515
- County: SARASOTA
- City: SARASOTA
- Zipcode: 34238
- Subdivision: Sandhill Preserve
- Elementary School: Ashton
- Middle School: Sarasota
- High School: Riverview
- Provided by: KELLER WILLIAMS ON THE WATER S
- Contact: Mark Quire
- 941-803-7522

- DMCA Notice
-
DescriptionRarely available SUMMERWOOD Model home in the much sought after gated and maintenance community of Sandhill Preserve on Palmer Ranch. This 2 bedroom, 2 bath plus den, TANDEM 2 CAR GARAGE home offers a FLEXIBLE OPEN FLOOR PLAN with endless custom upgrades throughout. Included is new EXETRIOR AND INTERIOR paint throughout, tile throughout, new light fixtures and fans, window treatments and EXTENDED CORERED LANAI. The floorplan of this home is made for entertaining with natural gas and open entertaining area. Lush tropical landscaping to the rear provides idyllic privacy. Sandhill Preserve gated community with resort style amenities including community pool, heated spa, 24/7 gym, clubhouse, tennis courts, and a fishing pier. Sandhill Preserve is conveniently located near many of Floridas top rated A+ schools.
Property Location and Similar Properties
All
Similar






Features
Appliances
- Cooktop
- Dishwasher
- Microwave
- Refrigerator
- Washer
Association Amenities
- Clubhouse
- Fence Restrictions
- Fitness Center
- Gated
- Pool
- Spa/Hot Tub
- Tennis Court(s)
Home Owners Association Fee
- 1388.77
Home Owners Association Fee Includes
- Maintenance Grounds
- Private Road
- Recreational Facilities
Association Name
- Advanced Management
Association Phone
- 941-359-1134
Carport Spaces
- 0.00
Close Date
- 0000-00-00
Cooling
- Central Air
Country
- US
Covered Spaces
- 0.00
Exterior Features
- Sliding Doors
Flooring
- Tile
Garage Spaces
- 2.00
Heating
- Central
High School
- Riverview High
Insurance Expense
- 0.00
Interior Features
- Ceiling Fans(s)
- Crown Molding
Legal Description
- LOT 163
- SANDHILL PRESERVE UNIT 2A
Levels
- One
Living Area
- 1861.00
Middle School
- Sarasota Middle
Area Major
- 34238 - Sarasota/Sarasota Square
Net Operating Income
- 0.00
Occupant Type
- Owner
Open Parking Spaces
- 0.00
Other Expense
- 0.00
Parcel Number
- 0136090163
Parking Features
- Tandem
Pets Allowed
- Breed Restrictions
- Cats OK
- Dogs OK
Property Type
- Residential
Roof
- Tile
School Elementary
- Ashton Elementary
Sewer
- Public Sewer
Tax Year
- 2024
Township
- 37
Utilities
- Electricity Connected
- Natural Gas Connected
- Sewer Connected
- Water Connected
Views
- 15
Virtual Tour Url
- https://listings.hi-reshomes.com/videos/0194f844-5fdd-72fd-8bc4-5d57c3c8503d
Water Source
- Public
Year Built
- 2016
Zoning Code
- RSF2
Listing Data ©2025 Pinellas/Central Pasco REALTOR® Organization
The information provided by this website is for the personal, non-commercial use of consumers and may not be used for any purpose other than to identify prospective properties consumers may be interested in purchasing.Display of MLS data is usually deemed reliable but is NOT guaranteed accurate.
Datafeed Last updated on June 29, 2025 @ 12:00 am
©2006-2025 brokerIDXsites.com - https://brokerIDXsites.com
Sign Up Now for Free!X
Call Direct: Brokerage Office: Mobile: 727.710.4938
Registration Benefits:
- New Listings & Price Reduction Updates sent directly to your email
- Create Your Own Property Search saved for your return visit.
- "Like" Listings and Create a Favorites List
* NOTICE: By creating your free profile, you authorize us to send you periodic emails about new listings that match your saved searches and related real estate information.If you provide your telephone number, you are giving us permission to call you in response to this request, even if this phone number is in the State and/or National Do Not Call Registry.
Already have an account? Login to your account.

