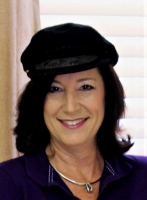
- Jackie Lynn, Broker,GRI,MRP
- Acclivity Now LLC
- Signed, Sealed, Delivered...Let's Connect!
No Properties Found
- Home
- Property Search
- Search results
- 44 Rockwell Lane, SARASOTA, FL 34242
Property Photos
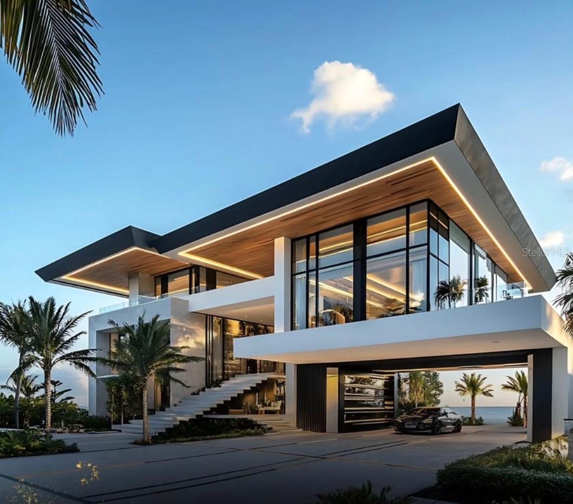

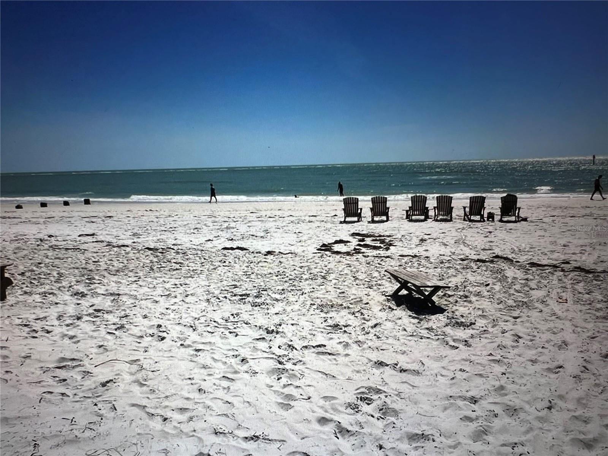
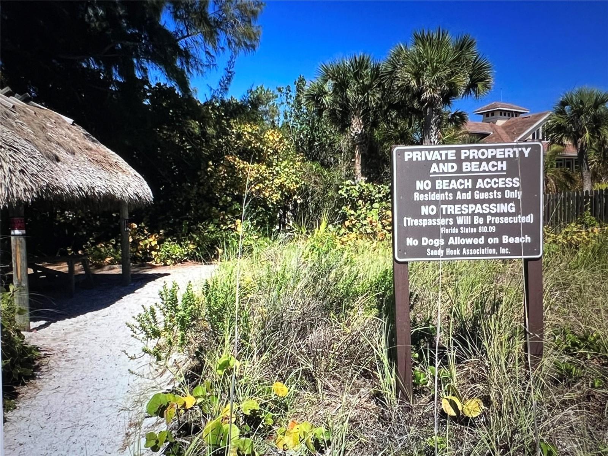
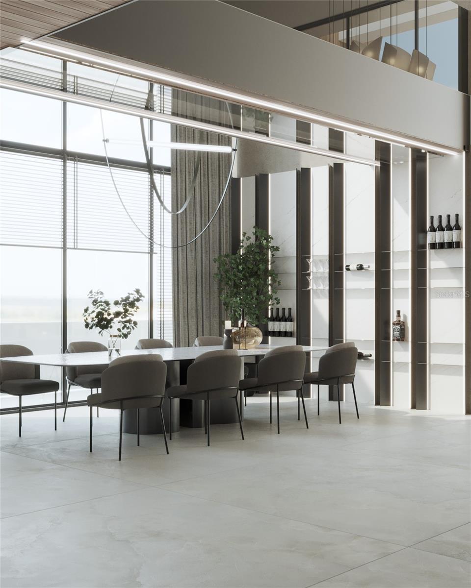
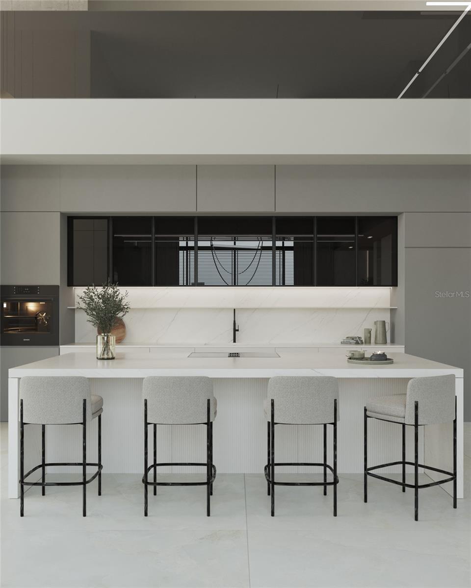
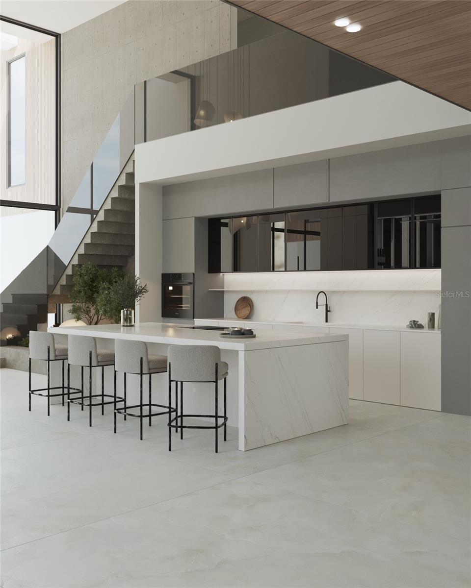
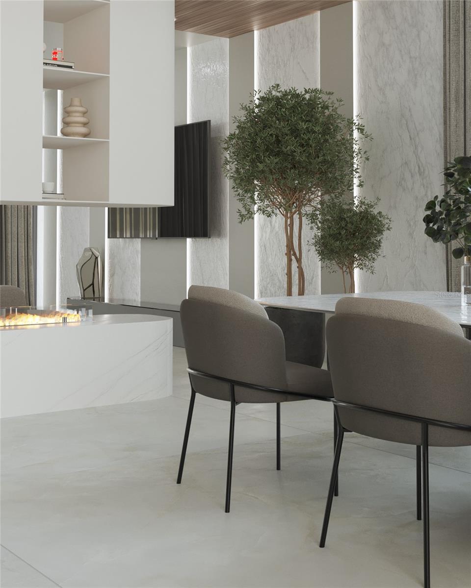
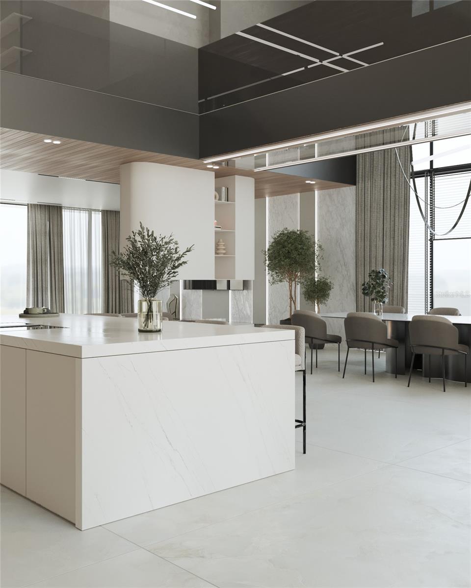
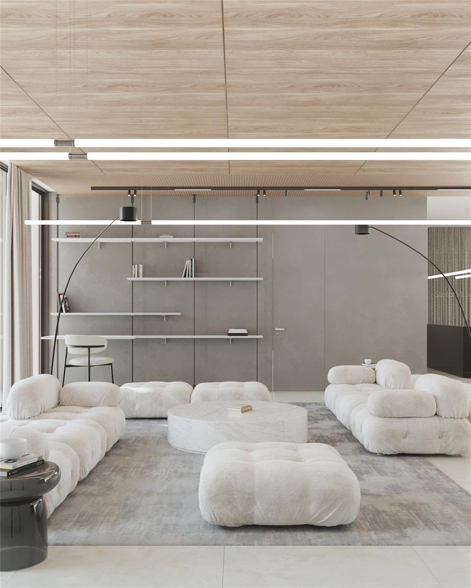
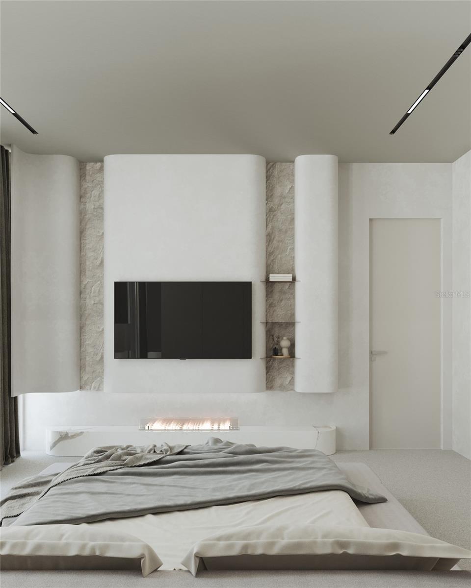
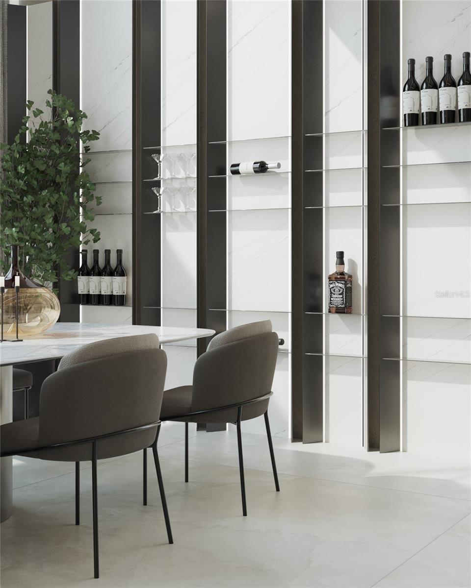
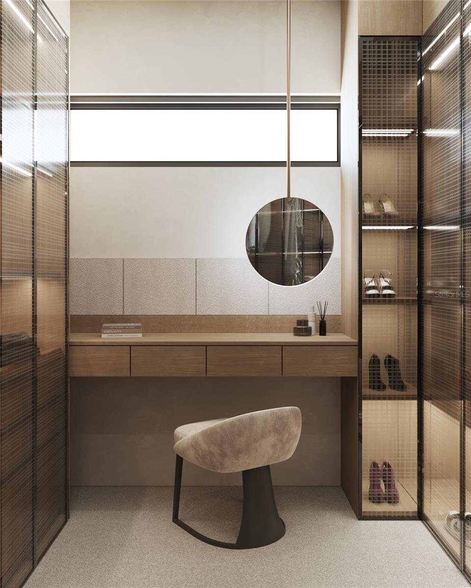
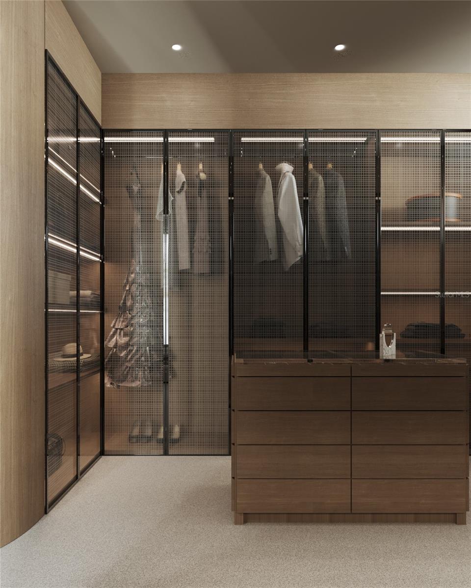
- MLS#: A4639761 ( Residential )
- Street Address: 44 Rockwell Lane
- Viewed: 37
- Price: $6,270,000
- Price sqft: $836
- Waterfront: No
- Year Built: 2025
- Bldg sqft: 7500
- Bedrooms: 6
- Total Baths: 7
- Full Baths: 6
- 1/2 Baths: 1
- Garage / Parking Spaces: 10
- Days On Market: 112
- Additional Information
- Geolocation: 27.2799 / -82.567
- County: SARASOTA
- City: SARASOTA
- Zipcode: 34242
- Subdivision: Sandy Hook
- Provided by: COURTYARD MODERN
- Contact: Joseph Russo
- 941-928-1613

- DMCA Notice
-
DescriptionPre Construction. To be built. WALK TO YOUR OWN PRIVATE BEACH! New construction on Sandy Hook. Inspirational photo only. Buyer may use our design, or work with our team for custom design requirements. Final Plans "must" be approved by Sandy Hook HOA. All rules to met and approved before construction begins. Call for all details. Many possibilities. 12 month build timeframe. More info, and renderings coming soon.
Property Location and Similar Properties
All
Similar






Features
Appliances
- Bar Fridge
- Built-In Oven
- Cooktop
- Dishwasher
- Disposal
- Dryer
- Electric Water Heater
- Exhaust Fan
- Freezer
- Microwave
- Refrigerator
- Washer
Home Owners Association Fee
- 2000.00
Association Name
- Mr Pilkey
Carport Spaces
- 1.00
Close Date
- 0000-00-00
Cooling
- Central Air
Country
- US
Covered Spaces
- 0.00
Exterior Features
- Irrigation System
- Lighting
- Outdoor Grill
- Outdoor Kitchen
- Outdoor Shower
- Private Mailbox
Flooring
- Hardwood
- Tile
Garage Spaces
- 9.00
Heating
- Central
- Electric
Insurance Expense
- 0.00
Interior Features
- Ceiling Fans(s)
- Elevator
- High Ceilings
Legal Description
- LOT N & NWLY 10 FT OF LOT B DESC AS COM AT NW COR OF LOT B TH S- 57-58-49-E ALG NLY BDRY OF LOT B 10 FT TH S-32-20-36-W & PARALLEL TO WLY BDRY OF LOT B 125.89 FT TO PT ON SLY BDRY OF LOT B TH N-
Levels
- Two
Living Area
- 5400.00
Area Major
- 34242 - Sarasota/Crescent Beach/Siesta Key
Net Operating Income
- 0.00
New Construction Yes / No
- Yes
Occupant Type
- Vacant
Open Parking Spaces
- 0.00
Other Expense
- 0.00
Parcel Number
- 0080100010
Pets Allowed
- No
Pool Features
- Gunite
- Heated
- In Ground
Property Condition
- Pre-Construction
Property Type
- Residential
Roof
- Membrane
Sewer
- Public Sewer
Tax Year
- 2024
Township
- 37
Utilities
- Cable Connected
- Electricity Connected
- Public
Views
- 37
Virtual Tour Url
- https://www.propertypanorama.com/instaview/stellar/A4639761
Water Source
- Public
Year Built
- 2025
Zoning Code
- RE2
Listing Data ©2025 Pinellas/Central Pasco REALTOR® Organization
The information provided by this website is for the personal, non-commercial use of consumers and may not be used for any purpose other than to identify prospective properties consumers may be interested in purchasing.Display of MLS data is usually deemed reliable but is NOT guaranteed accurate.
Datafeed Last updated on June 1, 2025 @ 12:00 am
©2006-2025 brokerIDXsites.com - https://brokerIDXsites.com
Sign Up Now for Free!X
Call Direct: Brokerage Office: Mobile: 727.710.4938
Registration Benefits:
- New Listings & Price Reduction Updates sent directly to your email
- Create Your Own Property Search saved for your return visit.
- "Like" Listings and Create a Favorites List
* NOTICE: By creating your free profile, you authorize us to send you periodic emails about new listings that match your saved searches and related real estate information.If you provide your telephone number, you are giving us permission to call you in response to this request, even if this phone number is in the State and/or National Do Not Call Registry.
Already have an account? Login to your account.

