
- Jackie Lynn, Broker,GRI,MRP
- Acclivity Now LLC
- Signed, Sealed, Delivered...Let's Connect!
No Properties Found
- Home
- Property Search
- Search results
- 4744 Benito Court, BRADENTON, FL 34211
Property Photos
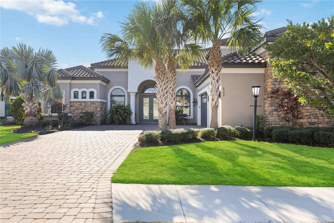

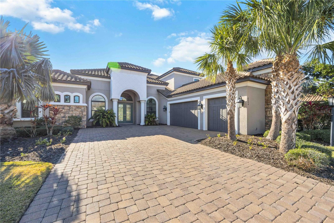
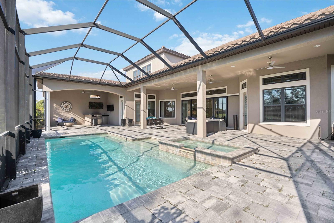
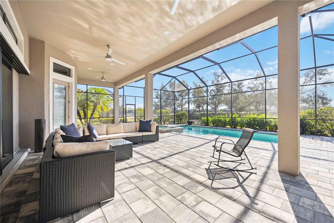
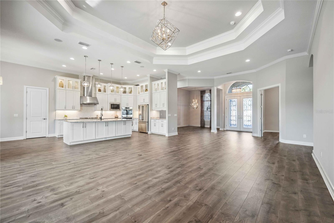
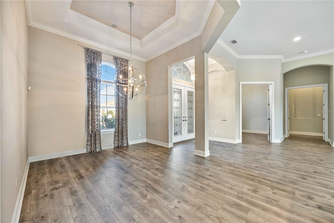
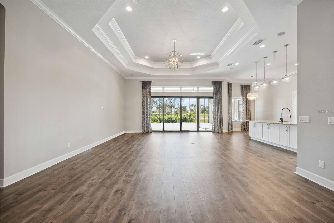
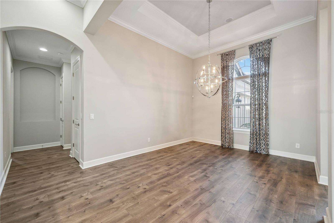
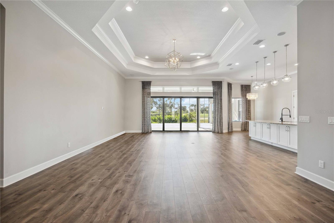
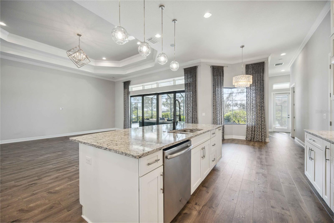
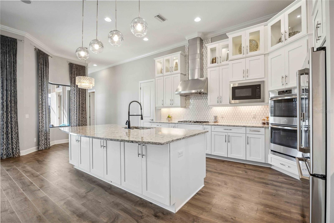
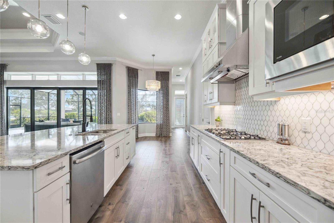
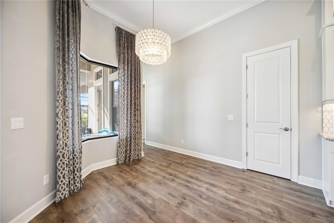
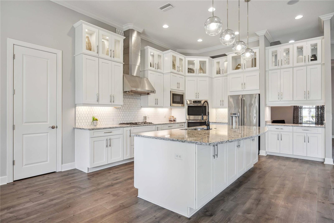
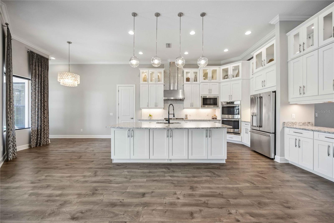
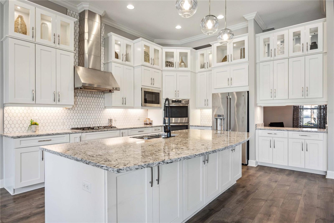
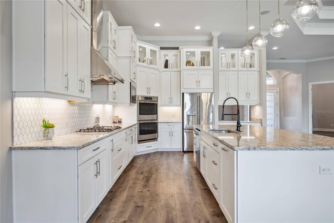
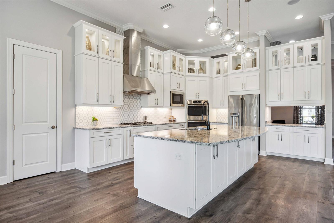
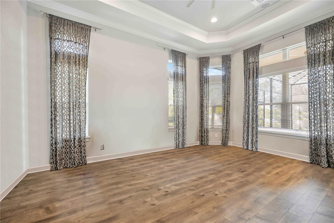
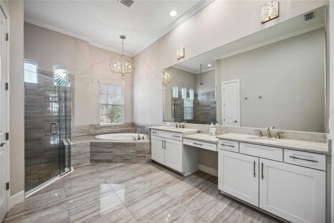
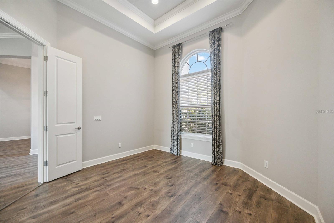
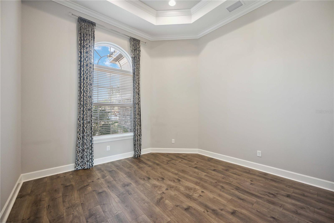
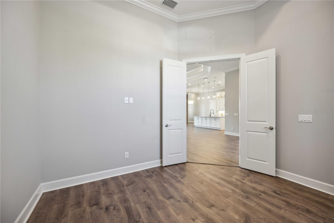
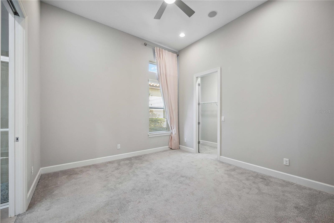
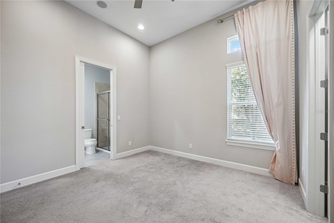
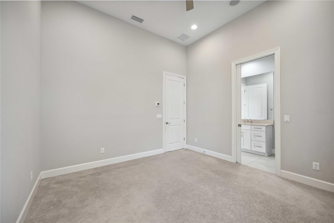
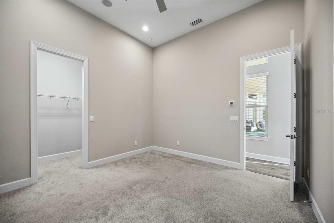
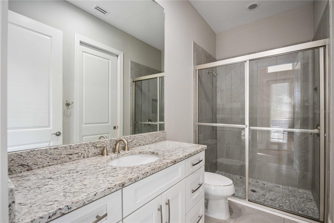
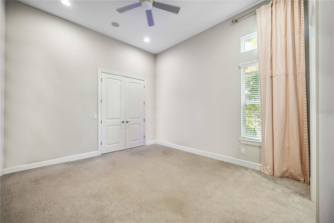
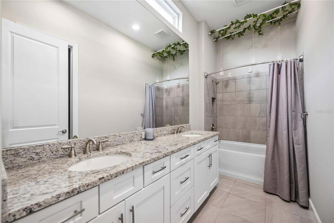
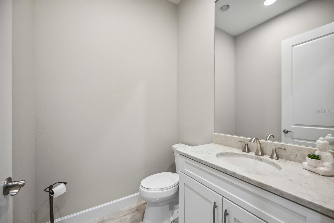
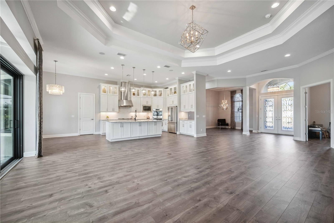
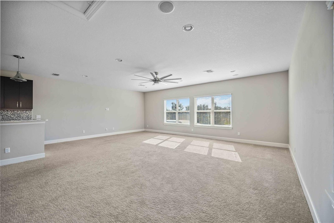
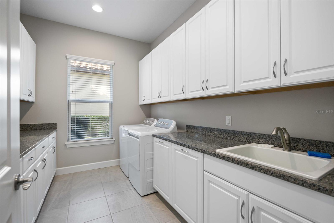
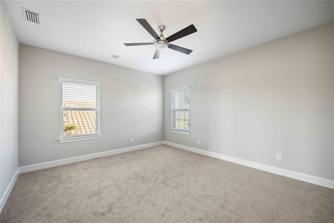
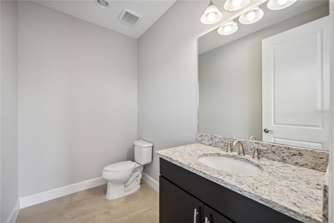
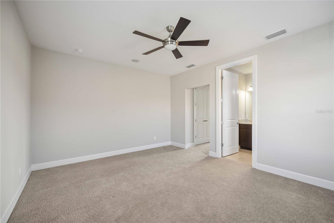
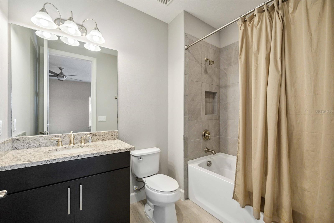
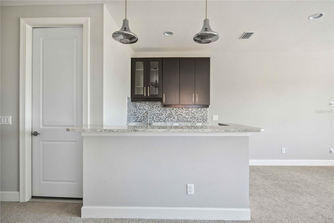
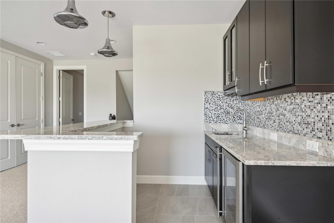
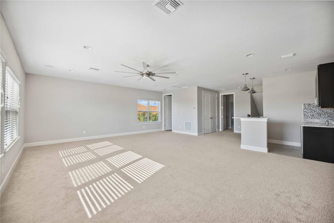
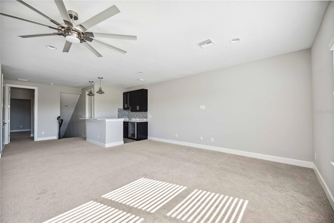
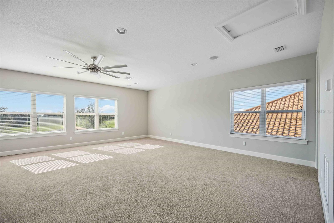
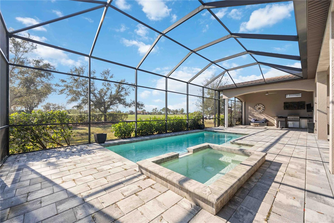
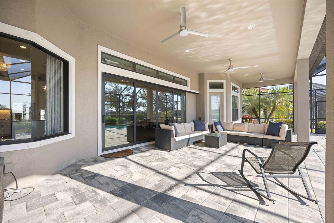
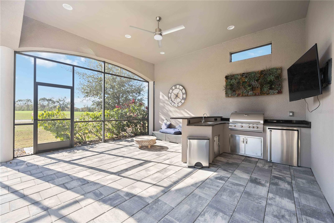
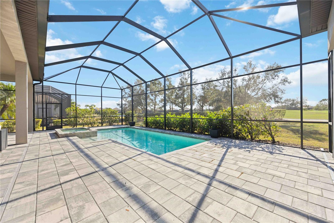
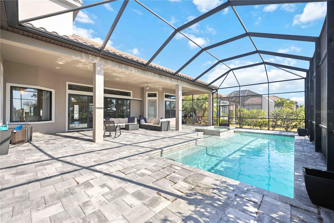
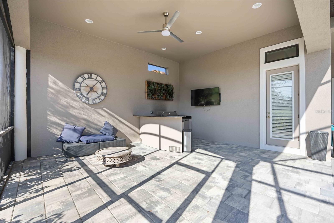
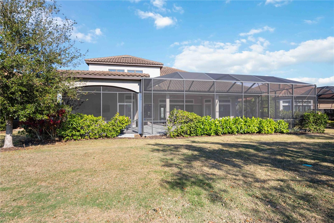
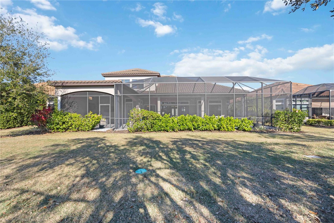
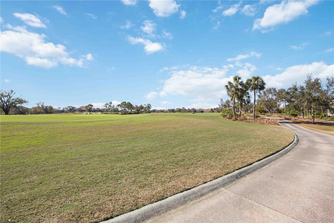
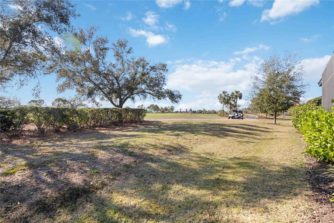














- MLS#: A4639760 ( Residential )
- Street Address: 4744 Benito Court
- Viewed: 136
- Price: $1,895,000
- Price sqft: $296
- Waterfront: No
- Year Built: 2018
- Bldg sqft: 6400
- Bedrooms: 4
- Total Baths: 6
- Full Baths: 4
- 1/2 Baths: 2
- Garage / Parking Spaces: 3
- Days On Market: 152
- Additional Information
- Geolocation: 27.4544 / -82.4075
- County: MANATEE
- City: BRADENTON
- Zipcode: 34211
- Elementary School: Gullett Elementary
- Middle School: Dr Mona Jain Middle
- High School: Lakewood Ranch High
- Provided by: KW SUNCOAST
- Contact: Theresa DiNapoli
- 941-792-2000

- DMCA Notice
-
DescriptionOne or more photo(s) has been virtually staged. Luxury Golf Course Estate in Esplanade Stunning Lanai Views & Premier Amenities This moderately contemporary estate home is perfectly positioned on Esplanades Hole 1 green, offering breathtaking golf course and tranquil water views. Thoughtfully designed for both entertaining and everyday luxury, this residence features 4 bedrooms, 4 full baths, 2 half baths, an office/study, a formal dining room, a spacious family room, and an upstairs flex space. Step through the leaded glass double doors and be greeted by wood look laminate floors, soaring double tray ceilings with crown molding, and picturesque lanai views. The chefs kitchen is a showpiece, boasting sleek white cabinetry with lighted upper displays, a striking quartz island with a double sink, and premium stainless steel appliances. A gorgeous backsplash and statement vent hood complete this refined culinary space along with a walk in pantry. The spacious living room is both sophisticated and inviting, enhanced by designer lighting throughout. The private office/study offers a quiet retreat with French doors for added privacy. The primary suite is a luxurious haven, featuring spacious walk in closets, serene pool and lanai views, and a spa inspired marble bath with a walk in shower, garden tub, private water closet, and built in linen storage. Each secondary bedroom boasts its own en suite bath, ensuring comfort and privacy. Upstairs, the flex space with a wet bar presents endless possibilitiesideal for a media room, game room, or additional entertainment area. Designed for seamless indoor outdoor living, pocketing sliders open to an expansive paver lanai, where youll find a heated pool and spa, outdoor grill, and bar seatingperfect for hosting or relaxing in your private oasis. The Sonos surround sound system extends throughout the home and onto the lanai, complete with equipment. Additional upgrades include a new garbage disposal, a new tankless hot water heater, and hurricane windows throughout (except for the aquarium glass window in the kitchen nook). As a GOLF membership home, youll enjoy Esplanades premier resort style amenities, including golf, tennis, pickleball, bocce ball, two amenity centers, multiple pools, state of the art fitness centers, a Bahama Bar, and a Culinary Center. Located in Lakewood Ranch, which has been recognized as the top selling multi generational master planned community in the United States for the seventh consecutive year. This home offers easy access to I 75, SRQ International Airport, world class shopping, dining, medical facilities, and the stunning Gulf beaches. Dont miss the opportunity to make this extraordinary home your own in one of Lakewood Ranchs most sought after communities!
Property Location and Similar Properties
All
Similar






Features
Accessibility Features
- Accessible Closets
- Accessible Entrance
- Accessible Full Bath
- Accessible Washer/Dryer
Appliances
- Built-In Oven
- Cooktop
- Dishwasher
- Disposal
- Dryer
- Exhaust Fan
- Gas Water Heater
- Ice Maker
- Microwave
- Range Hood
- Refrigerator
- Tankless Water Heater
- Washer
Home Owners Association Fee
- 3048.00
Home Owners Association Fee Includes
- Guard - 24 Hour
- Pool
- Management
- Other
- Private Road
- Recreational Facilities
- Security
Association Name
- Amira Asadl/Troon Management
Association Phone
- :941-257-0885
Carport Spaces
- 0.00
Close Date
- 0000-00-00
Cooling
- Central Air
- Zoned
Country
- US
Covered Spaces
- 0.00
Exterior Features
- Lighting
- Outdoor Grill
- Outdoor Kitchen
- Sidewalk
Flooring
- Carpet
- Ceramic Tile
- Marble
Garage Spaces
- 3.00
Heating
- Central
- Natural Gas
- Zoned
High School
- Lakewood Ranch High
Insurance Expense
- 0.00
Interior Features
- Ceiling Fans(s)
- Crown Molding
- Eat-in Kitchen
- High Ceilings
- In Wall Pest System
- Kitchen/Family Room Combo
- Open Floorplan
- Pest Guard System
- Primary Bedroom Main Floor
- Solid Wood Cabinets
- Stone Counters
- Thermostat
- Tray Ceiling(s)
- Walk-In Closet(s)
- Window Treatments
Legal Description
- LOT 563 ESPLANADE PHASE V
- SUBPHASE A
- B
- C
- D
- E & F PI#5800.1950/9
Levels
- Two
Living Area
- 4536.00
Middle School
- Dr Mona Jain Middle
Area Major
- 34211 - Bradenton/Lakewood Ranch Area
Net Operating Income
- 0.00
Occupant Type
- Owner
Open Parking Spaces
- 0.00
Other Expense
- 0.00
Parcel Number
- 580019509
Parking Features
- Curb Parking
- Driveway
- Garage Door Opener
- Garage Faces Side
- Ground Level
Pets Allowed
- Breed Restrictions
Pool Features
- Gunite
- Heated
- In Ground
- Lighting
- Screen Enclosure
Possession
- Close Of Escrow
Property Type
- Residential
Roof
- Tile
School Elementary
- Gullett Elementary
Sewer
- Public Sewer
Tax Year
- 2024
Township
- 35S
Utilities
- Cable Connected
- Electricity Connected
- Fiber Optics
- Fire Hydrant
- Natural Gas Connected
- Public
- Sewer Connected
- Sprinkler Recycled
- Underground Utilities
- Water Connected
Views
- 136
Virtual Tour Url
- https://www.propertypanorama.com/instaview/stellar/A4639760
Water Source
- Canal/Lake For Irrigation
Year Built
- 2018
Zoning Code
- RESI
Listing Data ©2025 Pinellas/Central Pasco REALTOR® Organization
The information provided by this website is for the personal, non-commercial use of consumers and may not be used for any purpose other than to identify prospective properties consumers may be interested in purchasing.Display of MLS data is usually deemed reliable but is NOT guaranteed accurate.
Datafeed Last updated on July 13, 2025 @ 12:00 am
©2006-2025 brokerIDXsites.com - https://brokerIDXsites.com
Sign Up Now for Free!X
Call Direct: Brokerage Office: Mobile: 727.710.4938
Registration Benefits:
- New Listings & Price Reduction Updates sent directly to your email
- Create Your Own Property Search saved for your return visit.
- "Like" Listings and Create a Favorites List
* NOTICE: By creating your free profile, you authorize us to send you periodic emails about new listings that match your saved searches and related real estate information.If you provide your telephone number, you are giving us permission to call you in response to this request, even if this phone number is in the State and/or National Do Not Call Registry.
Already have an account? Login to your account.

