
- Jackie Lynn, Broker,GRI,MRP
- Acclivity Now LLC
- Signed, Sealed, Delivered...Let's Connect!
No Properties Found
- Home
- Property Search
- Search results
- 1919 Irving Street, SARASOTA, FL 34236
Property Photos
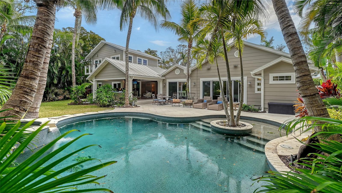

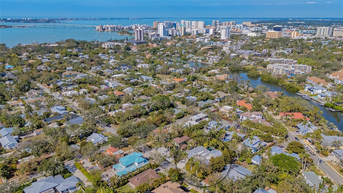
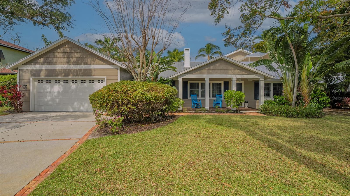
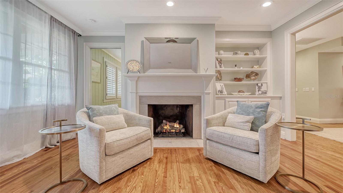
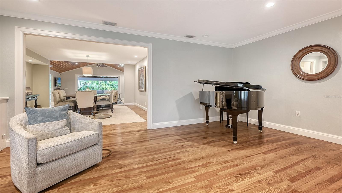
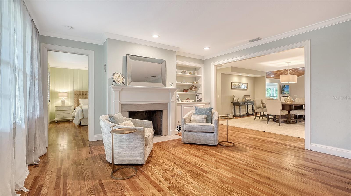
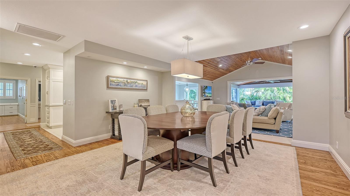
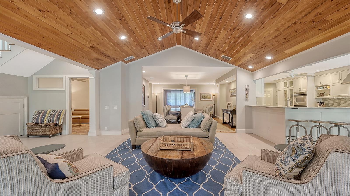
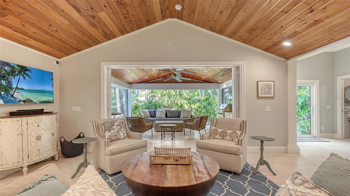
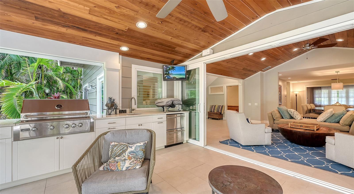
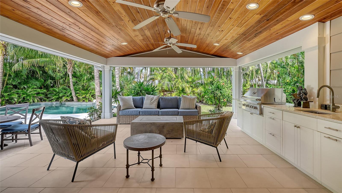
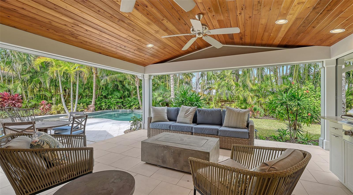
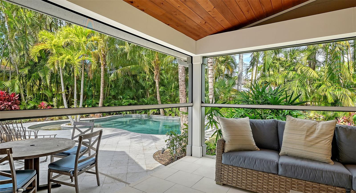
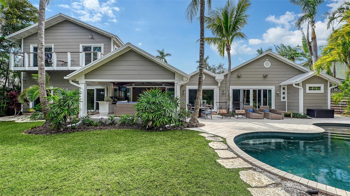
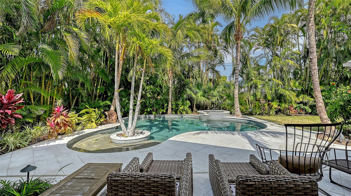
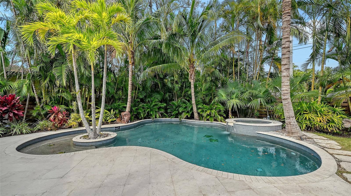
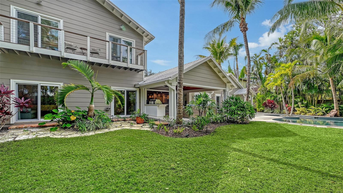
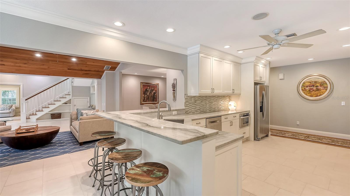
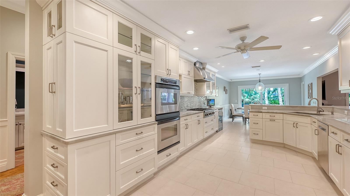
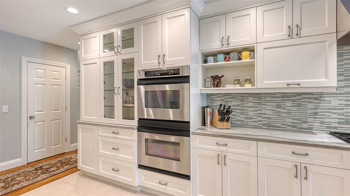
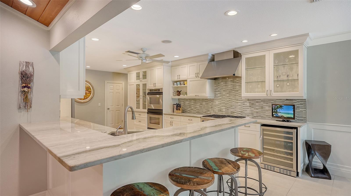
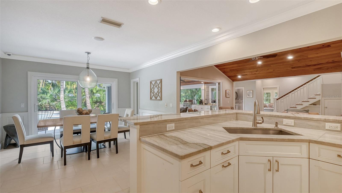
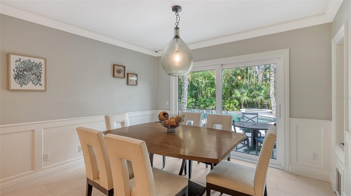
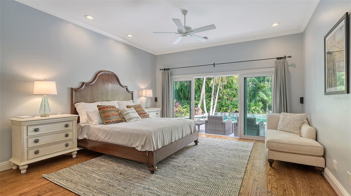
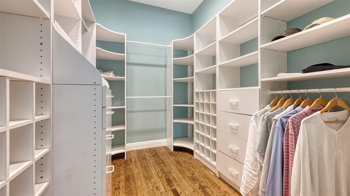
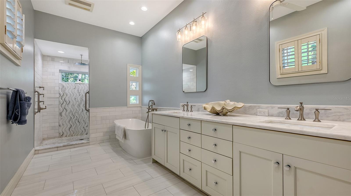
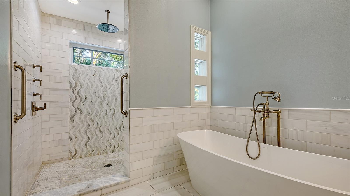
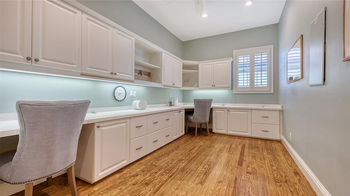
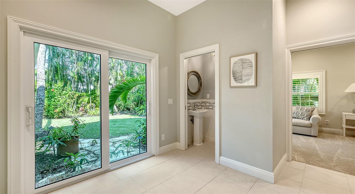
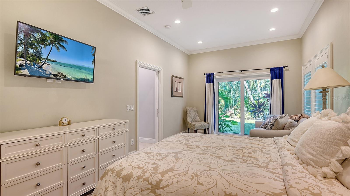
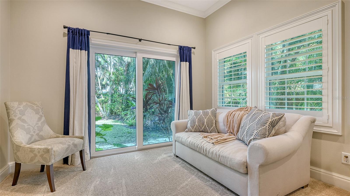
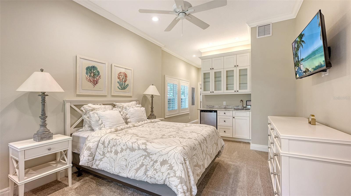
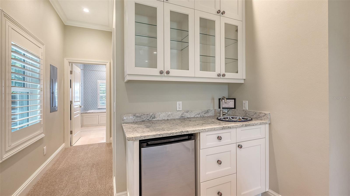
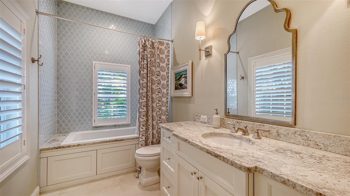
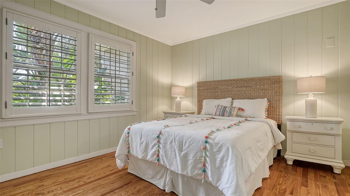
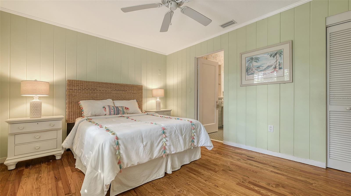
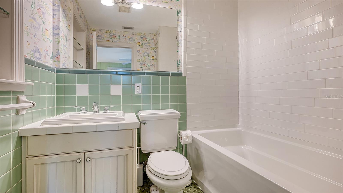
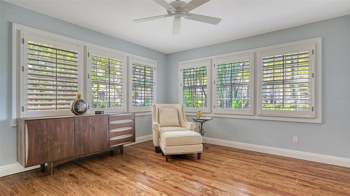
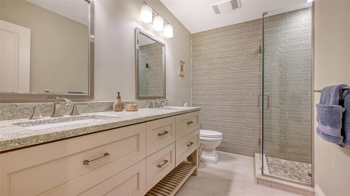
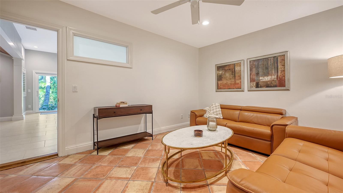
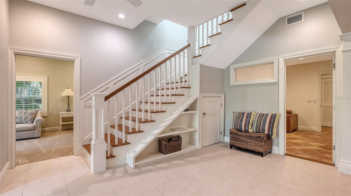
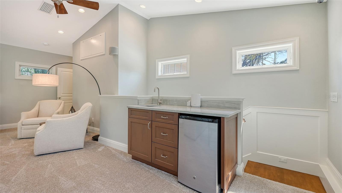
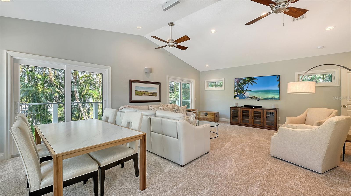
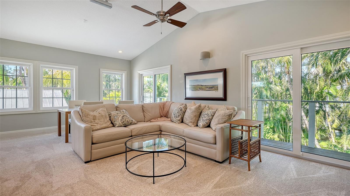
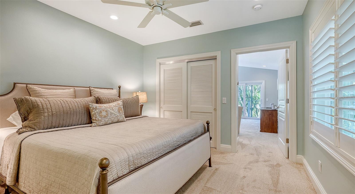
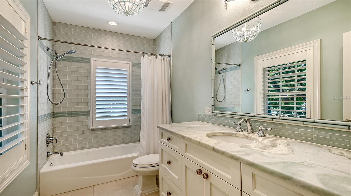
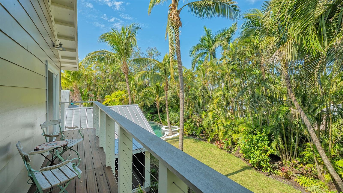
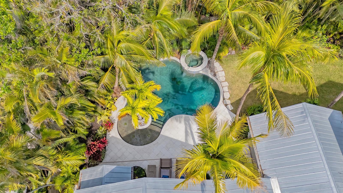
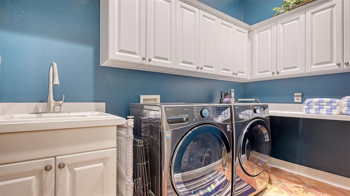
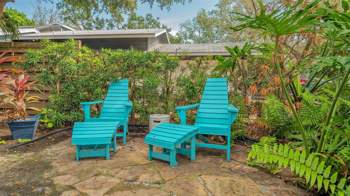
- MLS#: A4639598 ( Residential )
- Street Address: 1919 Irving Street
- Viewed: 64
- Price: $2,595,000
- Price sqft: $406
- Waterfront: No
- Year Built: 1934
- Bldg sqft: 6390
- Bedrooms: 5
- Total Baths: 6
- Full Baths: 5
- 1/2 Baths: 1
- Garage / Parking Spaces: 2
- Days On Market: 129
- Additional Information
- Geolocation: 27.324 / -82.5317
- County: SARASOTA
- City: SARASOTA
- Zipcode: 34236
- Subdivision: Avondale Rep
- Elementary School: Southside Elementary
- Middle School: Brookside Middle
- High School: Sarasota High
- Provided by: COLDWELL BANKER REALTY
- Contact: Ryan Ackerman, PA
- 941-383-6411

- DMCA Notice
-
DescriptionPrepare to be WOWED by the unexpected! The understated elegance of this beautifully remodeled 5 bedroom / 5.5 bath home in the historic yet private Avondale neighborhood will take you by surprise. Showcasing 4,956 sq. ft. of refined living space on a generous 100 x 150 lot, this unique, desirable floor plan offers 4 bedrooms, a bonus / exercise room and the primary bedroom wing with separate office all on the first level. The second level highlights a spacious generational suite (5th bedroom) with its own living quarters overlooking the pool and gardens. A welcoming front porch and a beautiful old tumbled red brick walkway lead you to the entry, where a seamless open concept design, enhanced by rich wood and tile floors and a soothing palette of neutral tones, exudes warmth and sophistication. Architectural accents such as pecky cypress details, crown molding, plantation shutters and custom built ins evoke timeless charm, perfectly paired with current modern upgrades. The gourmet kitchen is a masterpiece featuring an expansive breakfast bar, chic tile backsplash, granite countertops, premium stainless steel appliances, a large walk in pantry and a wine cooler, flowing effortlessly into the great room. Here, a magnificent family room with stained wood tongue and groove ceiling creates an inviting atmosphere and opens to an impressive retractable screened lanai with outdoor kitchen & lounge area leading to the lush private tropical backyard oasis complete with a custom pool and heated spaideal for intimate gatherings or grand entertaining. Located just minutes from Southside Village, Mortons Market, top rated schools, downtown Sarasotas vibrant arts scene and world renowned beaches, this residence is a rare opportunity to embrace a lifestyle defined by luxury, comfort, and enduring charm.
Property Location and Similar Properties
All
Similar






Features
Appliances
- Bar Fridge
- Built-In Oven
- Cooktop
- Dishwasher
- Disposal
- Dryer
- Gas Water Heater
- Microwave
- Range
- Range Hood
- Refrigerator
- Tankless Water Heater
- Washer
- Wine Refrigerator
Home Owners Association Fee
- 0.00
Carport Spaces
- 0.00
Close Date
- 0000-00-00
Cooling
- Central Air
- Zoned
Country
- US
Covered Spaces
- 0.00
Exterior Features
- Lighting
- Outdoor Grill
- Outdoor Kitchen
- Rain Gutters
- Sliding Doors
Fencing
- Wood
Flooring
- Carpet
- Tile
- Wood
Garage Spaces
- 2.00
Heating
- Central
- Electric
- Natural Gas
- Zoned
High School
- Sarasota High
Insurance Expense
- 0.00
Interior Features
- Ceiling Fans(s)
- Crown Molding
- Eat-in Kitchen
- Open Floorplan
- Primary Bedroom Main Floor
- Solid Surface Counters
- Solid Wood Cabinets
- Vaulted Ceiling(s)
- Walk-In Closet(s)
- Wet Bar
Legal Description
- LOT 3 & E 11 FT OF LOT 2 BLK F AVONDALE SUB
Levels
- Two
Living Area
- 4956.00
Middle School
- Brookside Middle
Area Major
- 34236 - Sarasota
Net Operating Income
- 0.00
Occupant Type
- Vacant
Open Parking Spaces
- 0.00
Other Expense
- 0.00
Parcel Number
- 2036160028
Pets Allowed
- Cats OK
- Dogs OK
- Yes
Pool Features
- Heated
- In Ground
- Lighting
- Salt Water
Property Type
- Residential
Roof
- Metal
School Elementary
- Southside Elementary
Sewer
- Public Sewer
Style
- Bungalow
- Key West
Tax Year
- 2024
Township
- 36S
Utilities
- Cable Available
- Electricity Available
- Public
- Sewer Connected
- Water Connected
Views
- 64
Virtual Tour Url
- https://pix360.com/video/39078/
Water Source
- Public
- Well
Year Built
- 1934
Zoning Code
- RSF2
Listing Data ©2025 Pinellas/Central Pasco REALTOR® Organization
The information provided by this website is for the personal, non-commercial use of consumers and may not be used for any purpose other than to identify prospective properties consumers may be interested in purchasing.Display of MLS data is usually deemed reliable but is NOT guaranteed accurate.
Datafeed Last updated on June 23, 2025 @ 12:00 am
©2006-2025 brokerIDXsites.com - https://brokerIDXsites.com
Sign Up Now for Free!X
Call Direct: Brokerage Office: Mobile: 727.710.4938
Registration Benefits:
- New Listings & Price Reduction Updates sent directly to your email
- Create Your Own Property Search saved for your return visit.
- "Like" Listings and Create a Favorites List
* NOTICE: By creating your free profile, you authorize us to send you periodic emails about new listings that match your saved searches and related real estate information.If you provide your telephone number, you are giving us permission to call you in response to this request, even if this phone number is in the State and/or National Do Not Call Registry.
Already have an account? Login to your account.

