
- Jackie Lynn, Broker,GRI,MRP
- Acclivity Now LLC
- Signed, Sealed, Delivered...Let's Connect!
No Properties Found
- Home
- Property Search
- Search results
- 5630 Saint Louis Avenue, SARASOTA, FL 34233
Property Photos
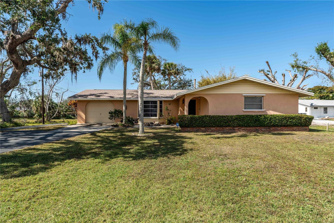


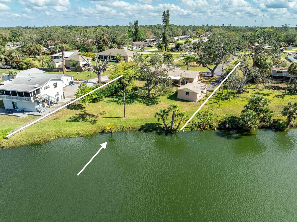

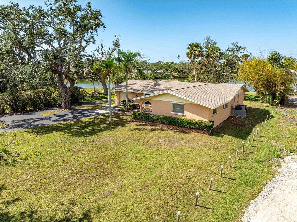
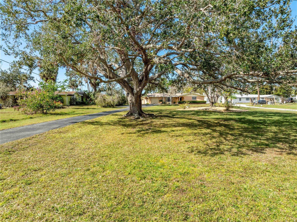
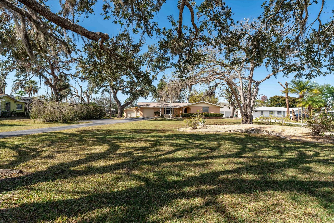
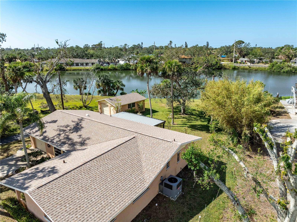

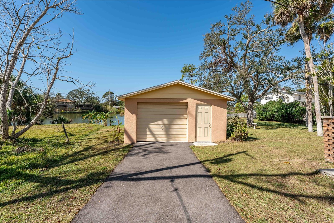
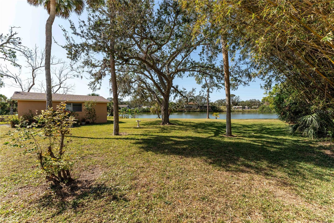
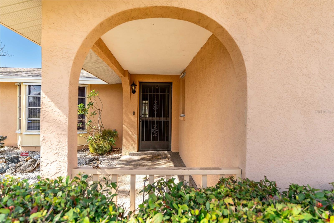
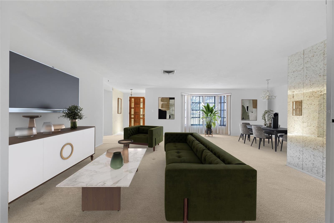
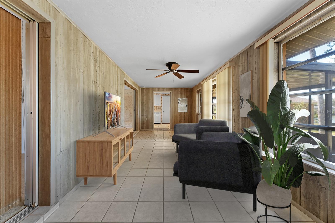
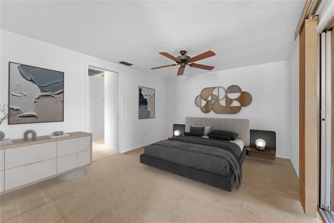
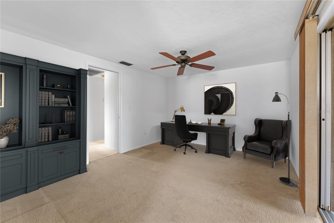

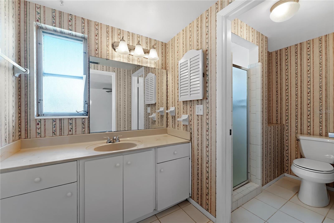
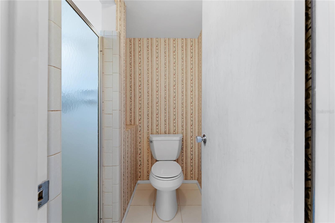
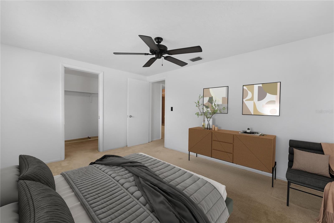
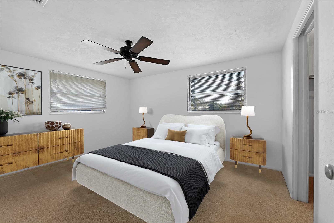
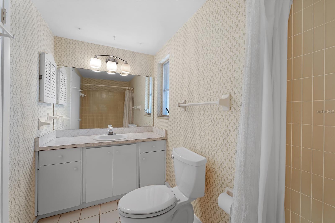
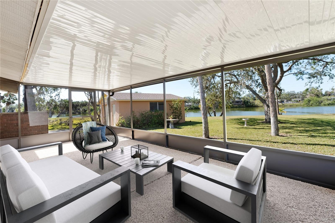
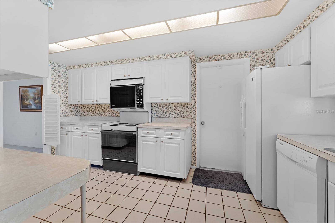
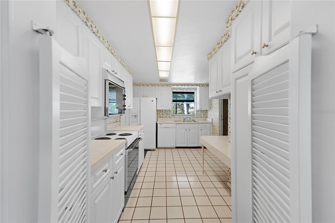
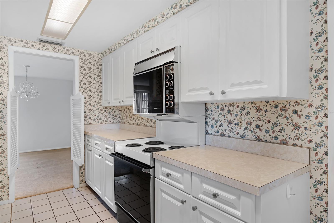
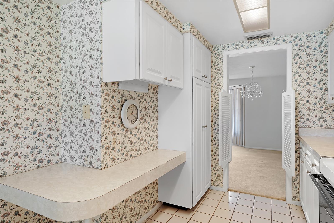
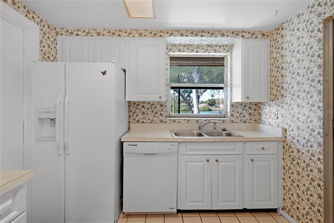
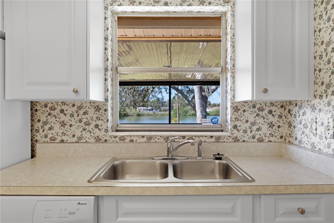
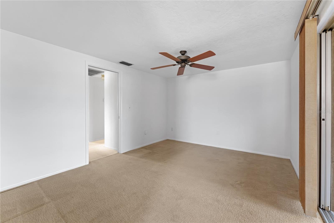
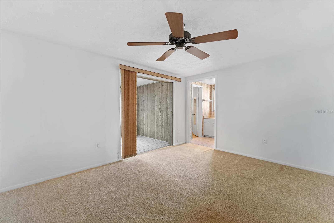

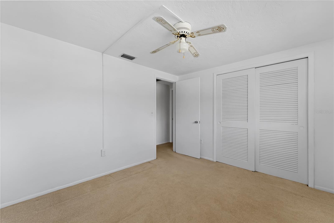
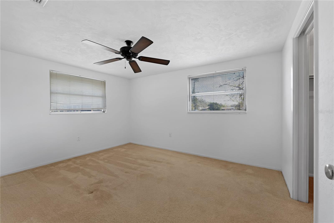
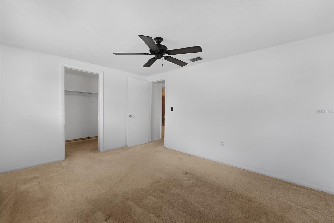
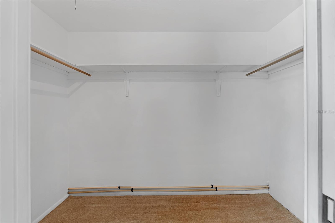
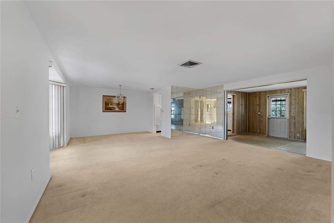
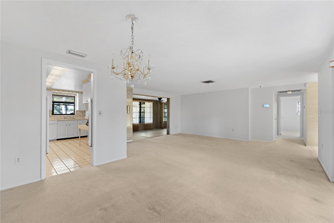
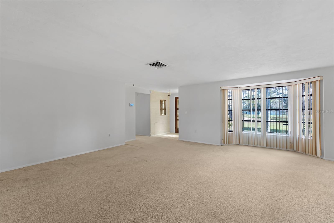
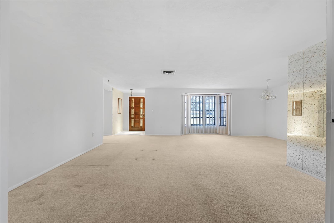
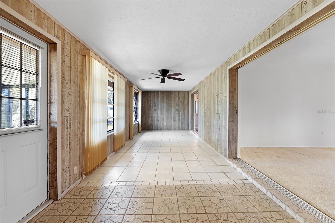
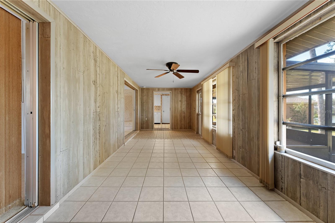
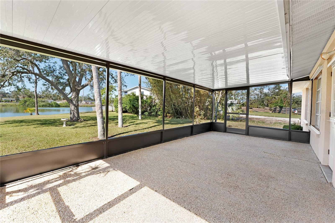
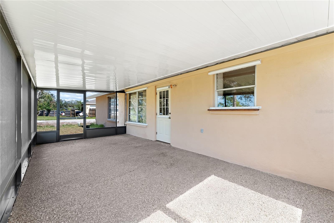

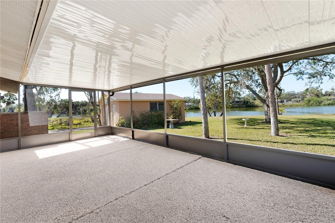
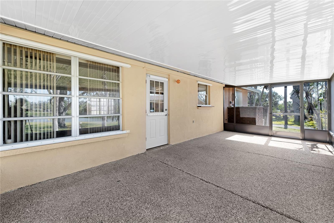
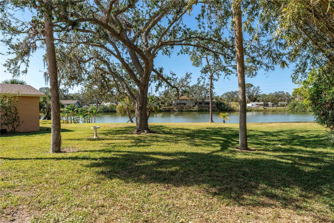
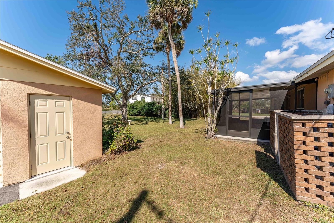

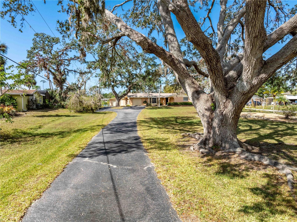
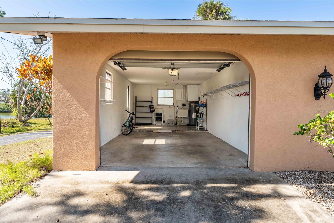
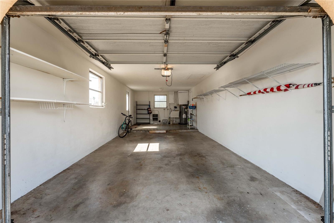
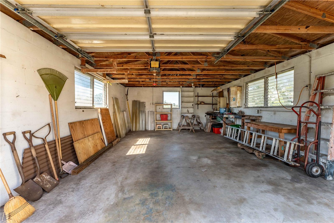
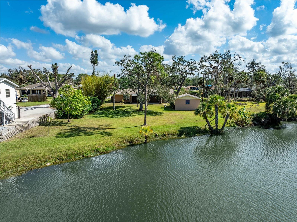
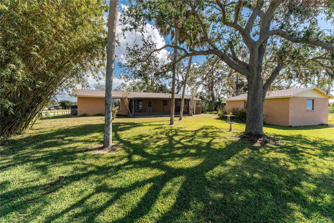
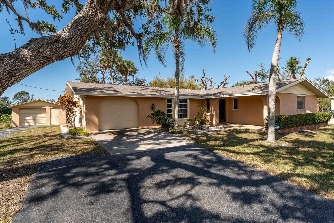
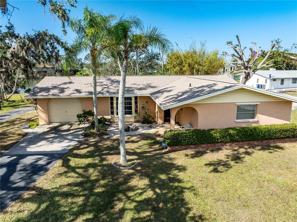
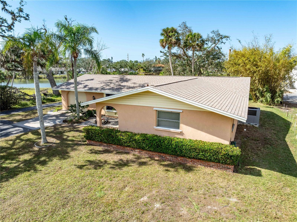
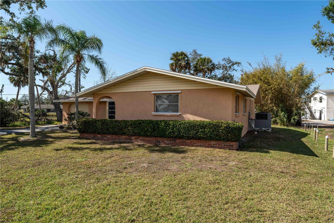
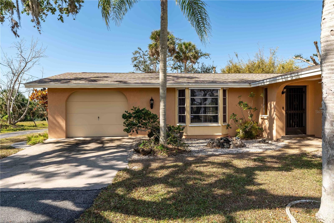
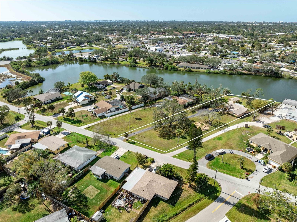
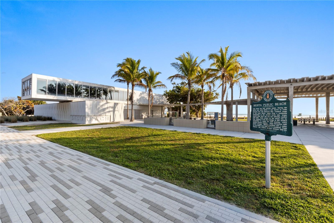
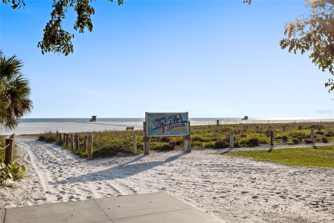
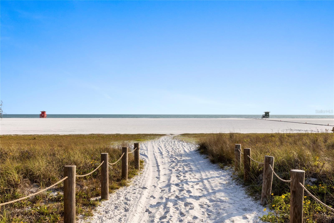
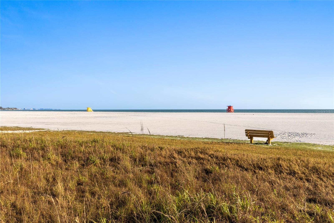
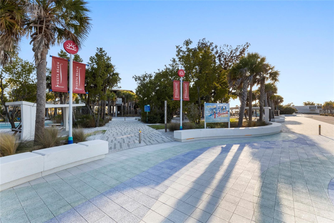
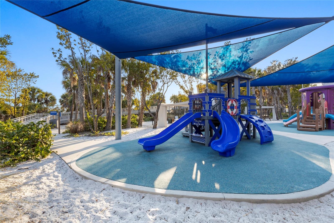
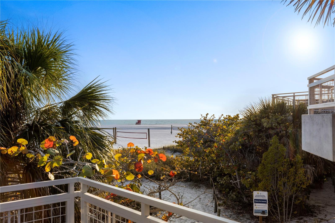
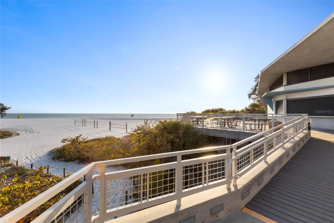
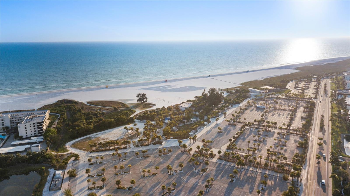
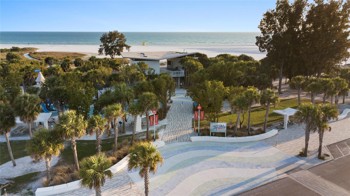
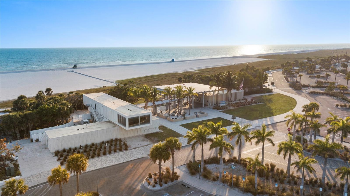
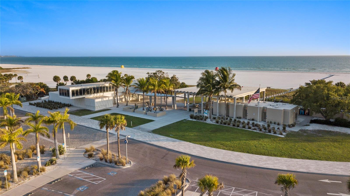
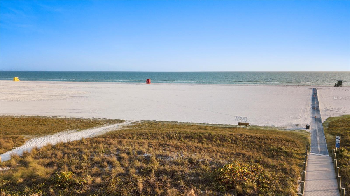
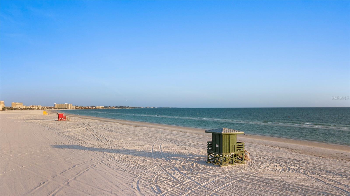
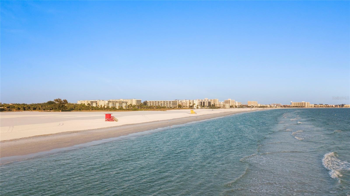
- MLS#: A4639160 ( Residential )
- Street Address: 5630 Saint Louis Avenue
- Viewed: 9
- Price: $575,000
- Price sqft: $242
- Waterfront: Yes
- Waterfront Type: Lake Front,Pond
- Year Built: 1967
- Bldg sqft: 2377
- Bedrooms: 3
- Total Baths: 2
- Full Baths: 2
- Days On Market: 123
- Acreage: 1.17 acres
- Additional Information
- Geolocation: 27.2722 / -82.4959
- County: SARASOTA
- City: SARASOTA
- Zipcode: 34233
- Subdivision: Sarasota Venice Co 10 37 18
- Elementary School: Gulf Gate Elementary
- Middle School: Sarasota Middle
- High School: Riverview High
- Provided by: PREFERRED SHORE LLC

- DMCA Notice
-
DescriptionOne or more photo(s) has been virtually staged. Location alert!! This is a unique find in a prime location. The home is on 1. 17 acres of beautiful lake front property in a quiet neighborhood with no thru traffic. Very close to shopping centers, restaurants and other amenities such as medical offices, gas stations, and just about anything you might need. Only 3 miles to the world famous siesta key! Less than 10 minutes drive to i 75 and only about 1 mile to the legacy trail bike path! This home has always been very well maintained and cared for. The extra large living room connects to the florida room giving you plenty of space to entertain guests. The primary bedroom and one of the guest bedrooms have large walk in closets. This home has never flooded. Latest improvements include (new roof 2023), (new ac 2022), (new water heater 2023), new garage door opener 2024. There are 2 garages. One that is attached to the house and a detached garage that would be perfect for a workshop!! There are hurricane shutters for all the windows to give you peace of mind during storm season. The property has been zoned to be split into two half acre properties to build another home if so desired. No hoa and no cdd! There are fruit trees and shade trees on the property. Enjoy the abundant serenity and privacy with a beautiful lake view. Make an appointment to see it today!!
Property Location and Similar Properties
All
Similar





Features
Waterfront Description
- Lake Front
- Pond
Appliances
- Built-In Oven
- Dishwasher
- Electric Water Heater
- Range
- Range Hood
- Refrigerator
Home Owners Association Fee
- 0.00
Carport Spaces
- 0.00
Close Date
- 0000-00-00
Cooling
- Central Air
Country
- US
Covered Spaces
- 0.00
Exterior Features
- Hurricane Shutters
Flooring
- Carpet
- Tile
Garage Spaces
- 2.00
Heating
- Central
- Electric
High School
- Riverview High
Insurance Expense
- 0.00
Interior Features
- Eat-in Kitchen
- Living Room/Dining Room Combo
- Open Floorplan
- Solid Wood Cabinets
- Thermostat
- Walk-In Closet(s)
- Window Treatments
Legal Description
- BEG AT NW COR OF CLARK MEADOWS SUB TH S 0-7-39 E ALG W SIDE OF SAID SUB 55.59 FT TH S 26-51-05 E ALG SWLY LINE OF SAID SUB 217.86 FT FOR POB
- TH CONT S 26-51-05 E ALG SAID SWLY LINE 112.05 FT TH
Levels
- One
Living Area
- 1710.00
Lot Features
- Oversized Lot
- Paved
Middle School
- Sarasota Middle
Area Major
- 34233 - Sarasota
Net Operating Income
- 0.00
Occupant Type
- Vacant
Open Parking Spaces
- 0.00
Other Expense
- 0.00
Other Structures
- Storage
- Workshop
Parcel Number
- 0090120031
Parking Features
- Garage Door Opener
- Open
Pets Allowed
- Yes
Property Type
- Residential
Roof
- Shingle
School Elementary
- Gulf Gate Elementary
Sewer
- Septic Tank
Tax Year
- 2024
Township
- 37
Utilities
- Cable Connected
- Electricity Connected
- Water Connected
View
- Water
Virtual Tour Url
- https://www.propertypanorama.com/instaview/stellar/A4639160
Water Source
- Public
Year Built
- 1967
Zoning Code
- RSF2
Listing Data ©2025 Pinellas/Central Pasco REALTOR® Organization
The information provided by this website is for the personal, non-commercial use of consumers and may not be used for any purpose other than to identify prospective properties consumers may be interested in purchasing.Display of MLS data is usually deemed reliable but is NOT guaranteed accurate.
Datafeed Last updated on June 10, 2025 @ 12:00 am
©2006-2025 brokerIDXsites.com - https://brokerIDXsites.com
Sign Up Now for Free!X
Call Direct: Brokerage Office: Mobile: 727.710.4938
Registration Benefits:
- New Listings & Price Reduction Updates sent directly to your email
- Create Your Own Property Search saved for your return visit.
- "Like" Listings and Create a Favorites List
* NOTICE: By creating your free profile, you authorize us to send you periodic emails about new listings that match your saved searches and related real estate information.If you provide your telephone number, you are giving us permission to call you in response to this request, even if this phone number is in the State and/or National Do Not Call Registry.
Already have an account? Login to your account.

