
- Jackie Lynn, Broker,GRI,MRP
- Acclivity Now LLC
- Signed, Sealed, Delivered...Let's Connect!
No Properties Found
- Home
- Property Search
- Search results
- 2407 Amanda Drive, SARASOTA, FL 34232
Property Photos
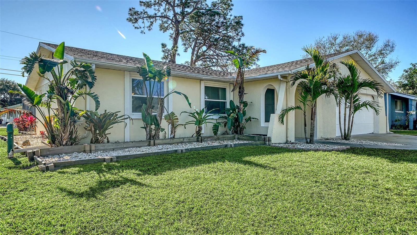

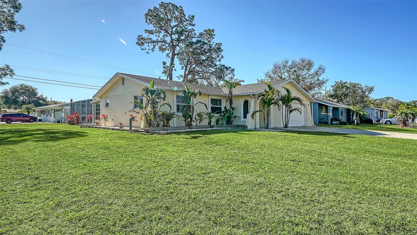
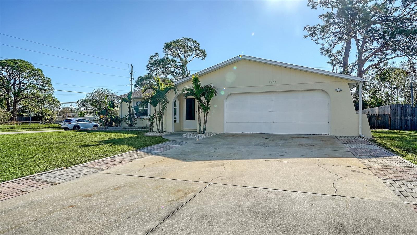
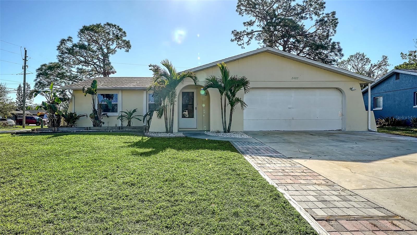
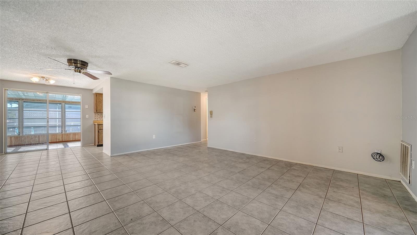
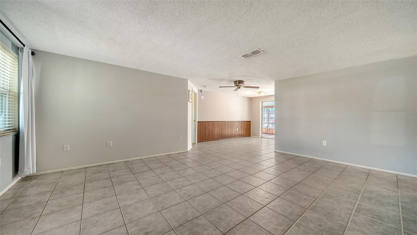
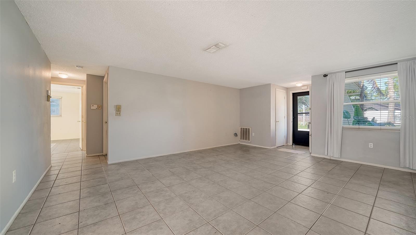
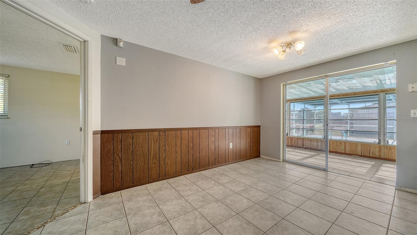
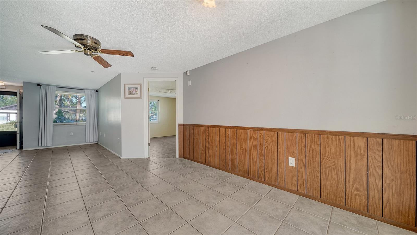
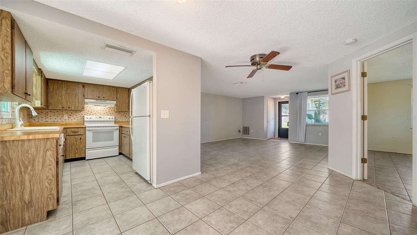
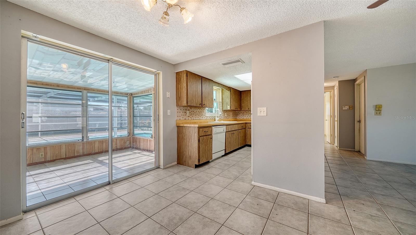
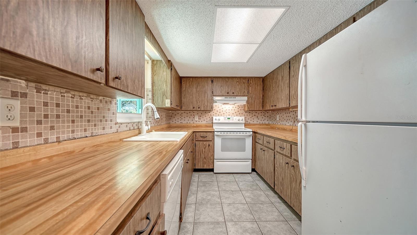
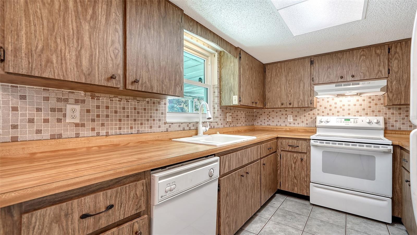
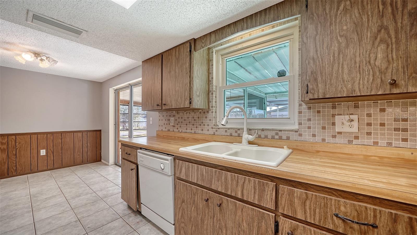
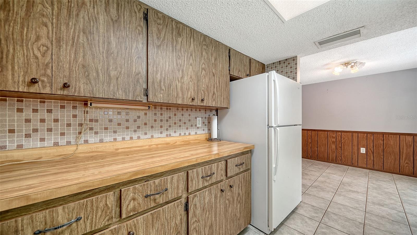
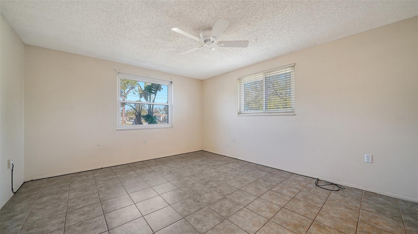
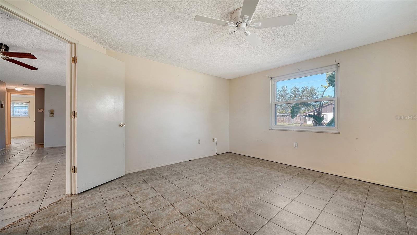
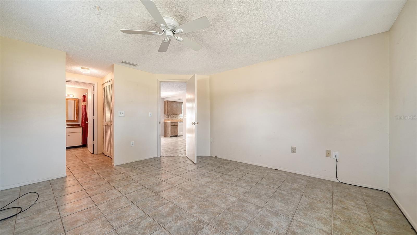
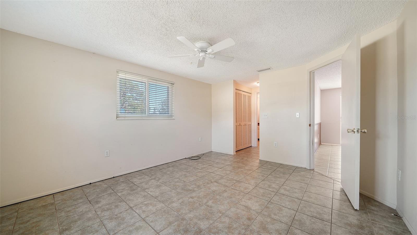
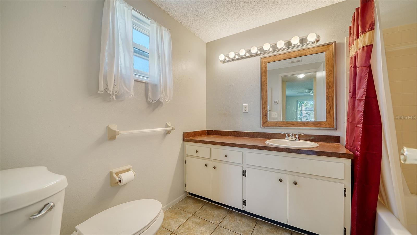
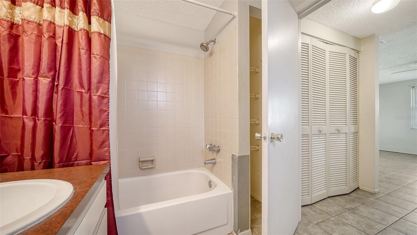
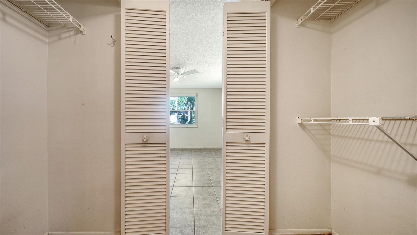
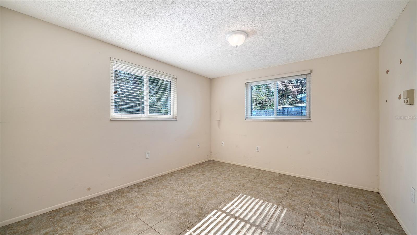
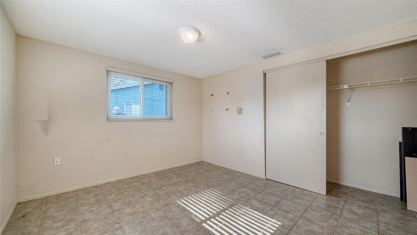
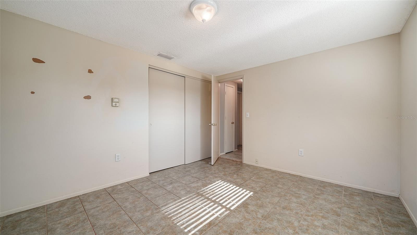
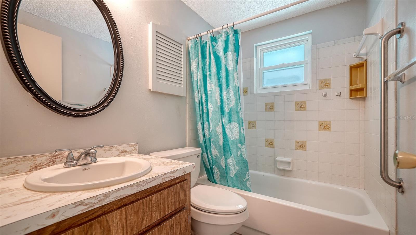
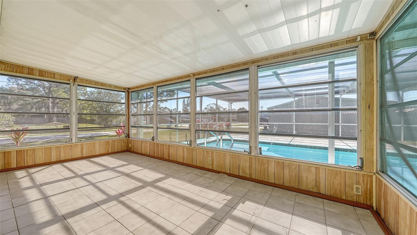
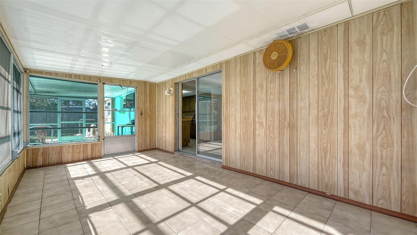
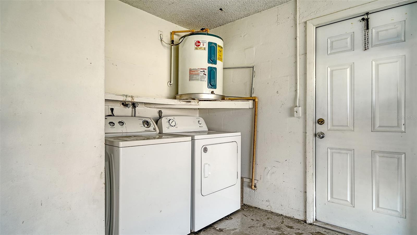
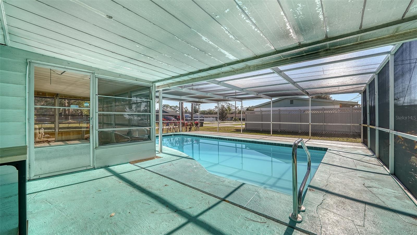
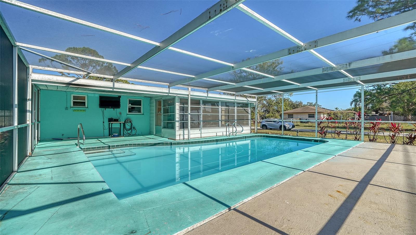
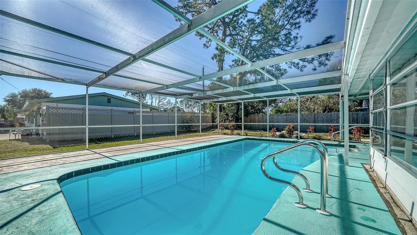
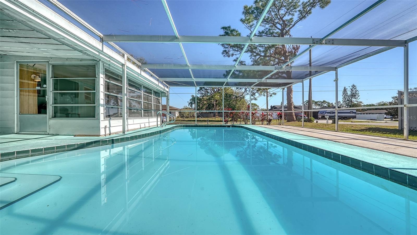
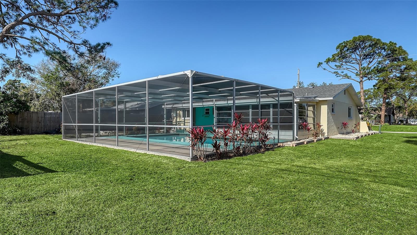
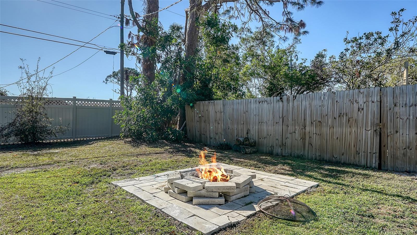
- MLS#: A4639131 ( Residential )
- Street Address: 2407 Amanda Drive
- Viewed: 73
- Price: $399,900
- Price sqft: $204
- Waterfront: No
- Year Built: 1977
- Bldg sqft: 1965
- Bedrooms: 2
- Total Baths: 2
- Full Baths: 2
- Garage / Parking Spaces: 2
- Days On Market: 59
- Additional Information
- Geolocation: 27.3115 / -82.4769
- County: SARASOTA
- City: SARASOTA
- Zipcode: 34232
- Subdivision: Sarasota Spgs
- Elementary School: Brentwood Elementary
- Middle School: McIntosh Middle
- High School: Sarasota High
- Provided by: MICHAEL SAUNDERS & COMPANY
- Contact: Paige Wellman
- 941-966-8000

- DMCA Notice
-
DescriptionWOW Pool home under $400,000. This 2BR/2BA with 2 car garage offers a nicely landscaped, large corner lot. Tile throughout. Extra Florida Room not reflected in square footage. NEW A/C and updated electrical panel, Roof 2023. Large undercover area on lanai. Partially fenced yard with firepit. Close to school, shopping, banking and 15 minutes to Siesta Key Beach.
Property Location and Similar Properties
All
Similar






Features
Appliances
- Cooktop
- Dishwasher
- Disposal
- Dryer
- Range
- Refrigerator
- Washer
Home Owners Association Fee
- 0.00
Carport Spaces
- 0.00
Close Date
- 0000-00-00
Cooling
- Central Air
Country
- US
Covered Spaces
- 0.00
Exterior Features
- Private Mailbox
- Rain Gutters
- Sliding Doors
Fencing
- Wood
Flooring
- Tile
Furnished
- Unfurnished
Garage Spaces
- 2.00
Heating
- Central
- Electric
High School
- Sarasota High
Insurance Expense
- 0.00
Interior Features
- Ceiling Fans(s)
- Split Bedroom
- Thermostat
Legal Description
- LOT 2447 SARASOTA SPRINGS UNIT 21
Levels
- One
Living Area
- 1080.00
Lot Features
- Corner Lot
- In County
- Landscaped
Middle School
- McIntosh Middle
Area Major
- 34232 - Sarasota/Fruitville
Net Operating Income
- 0.00
Occupant Type
- Vacant
Open Parking Spaces
- 0.00
Other Expense
- 0.00
Parcel Number
- 0062110015
Pets Allowed
- Yes
Pool Features
- Gunite
- In Ground
Possession
- Close of Escrow
Property Condition
- Completed
Property Type
- Residential
Roof
- Shingle
School Elementary
- Brentwood Elementary
Sewer
- Public Sewer
Style
- Florida
- Ranch
Tax Year
- 2024
Township
- 36S
Utilities
- Cable Connected
- Electricity Connected
- Sewer Connected
- Water Connected
View
- Trees/Woods
Views
- 73
Water Source
- Public
Year Built
- 1977
Zoning Code
- RSF3
Listing Data ©2025 Pinellas/Central Pasco REALTOR® Organization
The information provided by this website is for the personal, non-commercial use of consumers and may not be used for any purpose other than to identify prospective properties consumers may be interested in purchasing.Display of MLS data is usually deemed reliable but is NOT guaranteed accurate.
Datafeed Last updated on April 13, 2025 @ 12:00 am
©2006-2025 brokerIDXsites.com - https://brokerIDXsites.com
Sign Up Now for Free!X
Call Direct: Brokerage Office: Mobile: 727.710.4938
Registration Benefits:
- New Listings & Price Reduction Updates sent directly to your email
- Create Your Own Property Search saved for your return visit.
- "Like" Listings and Create a Favorites List
* NOTICE: By creating your free profile, you authorize us to send you periodic emails about new listings that match your saved searches and related real estate information.If you provide your telephone number, you are giving us permission to call you in response to this request, even if this phone number is in the State and/or National Do Not Call Registry.
Already have an account? Login to your account.

