
- Jackie Lynn, Broker,GRI,MRP
- Acclivity Now LLC
- Signed, Sealed, Delivered...Let's Connect!
No Properties Found
- Home
- Property Search
- Search results
- 8612 Sundance Loop, SARASOTA, FL 34238
Property Photos
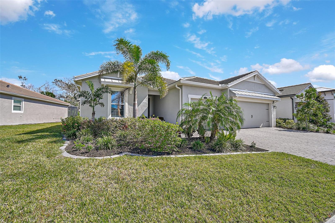

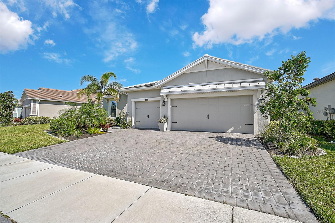
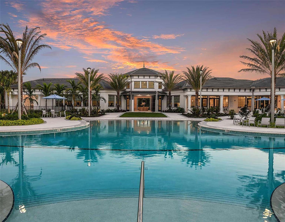
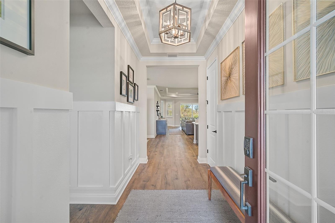
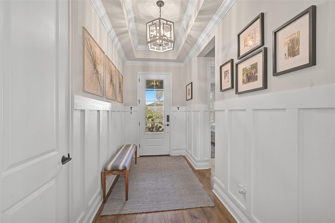
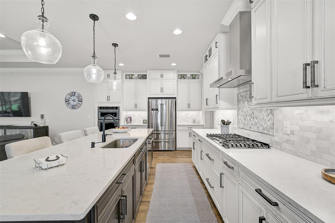
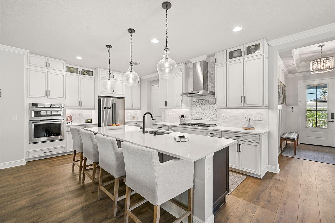
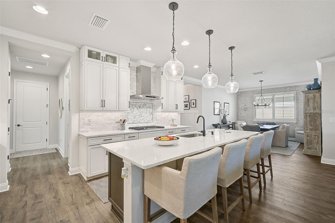
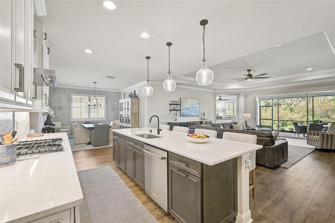
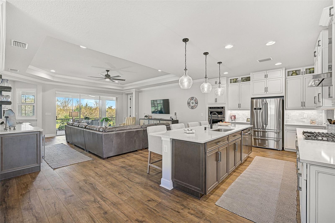
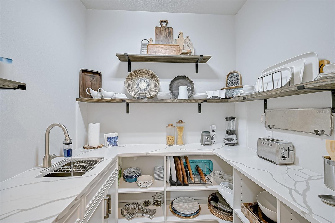
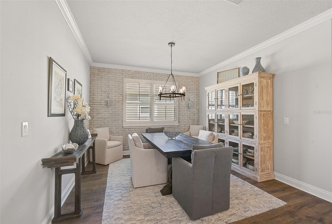
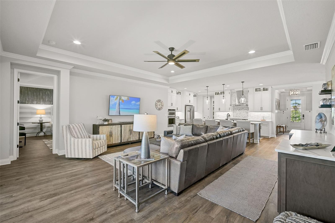
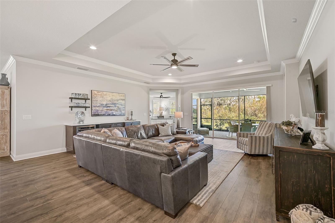
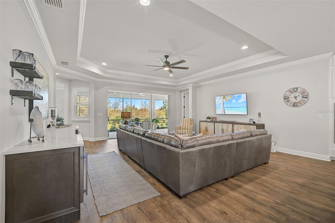
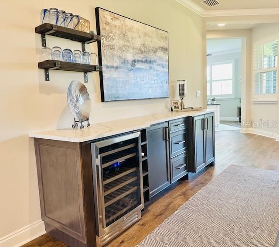
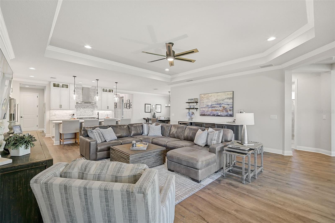
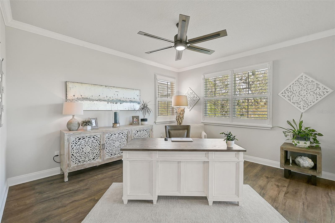
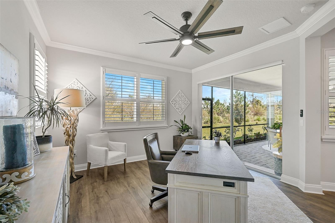
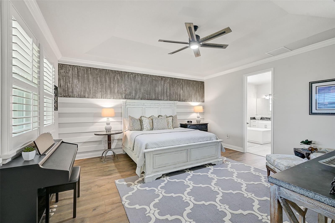
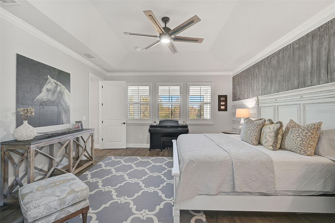
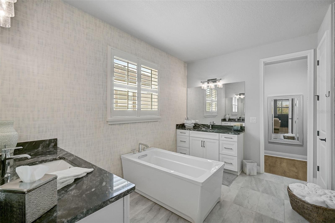
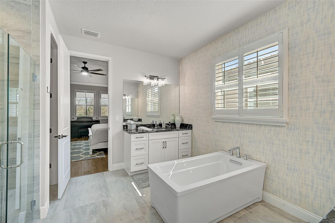
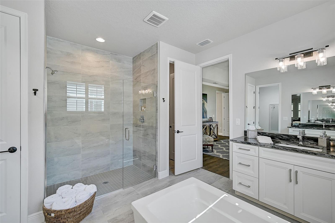
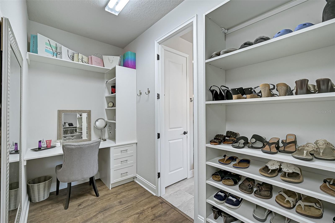
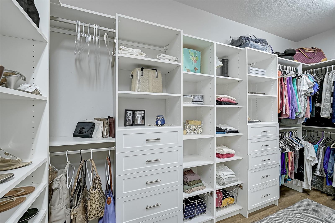
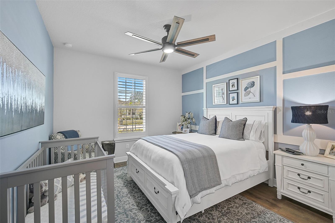
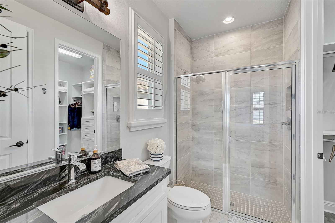
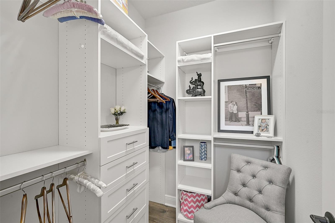
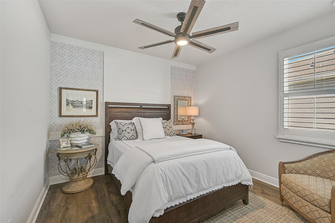
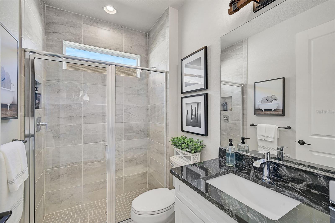
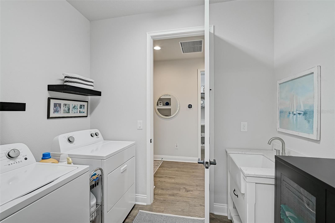
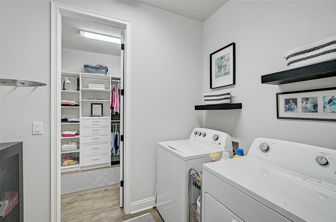
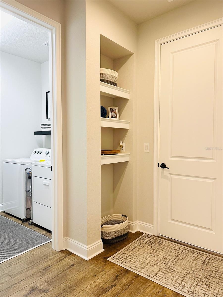
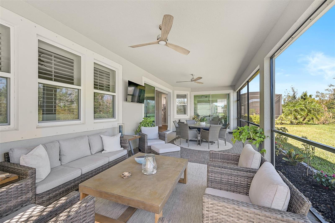
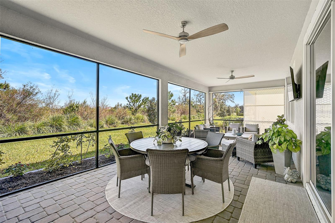
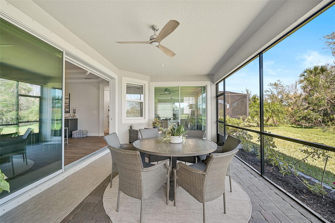
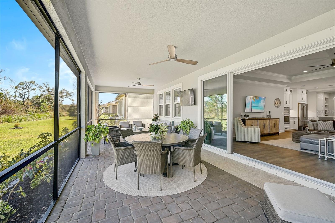
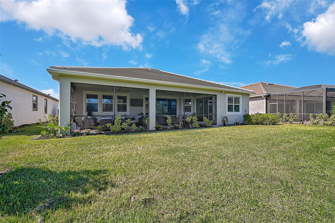
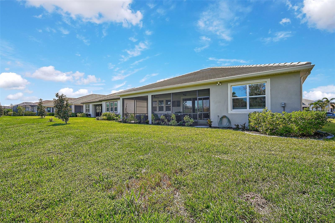
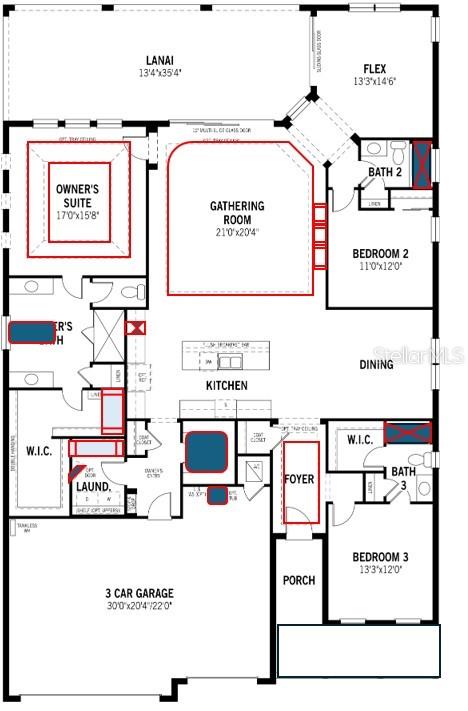
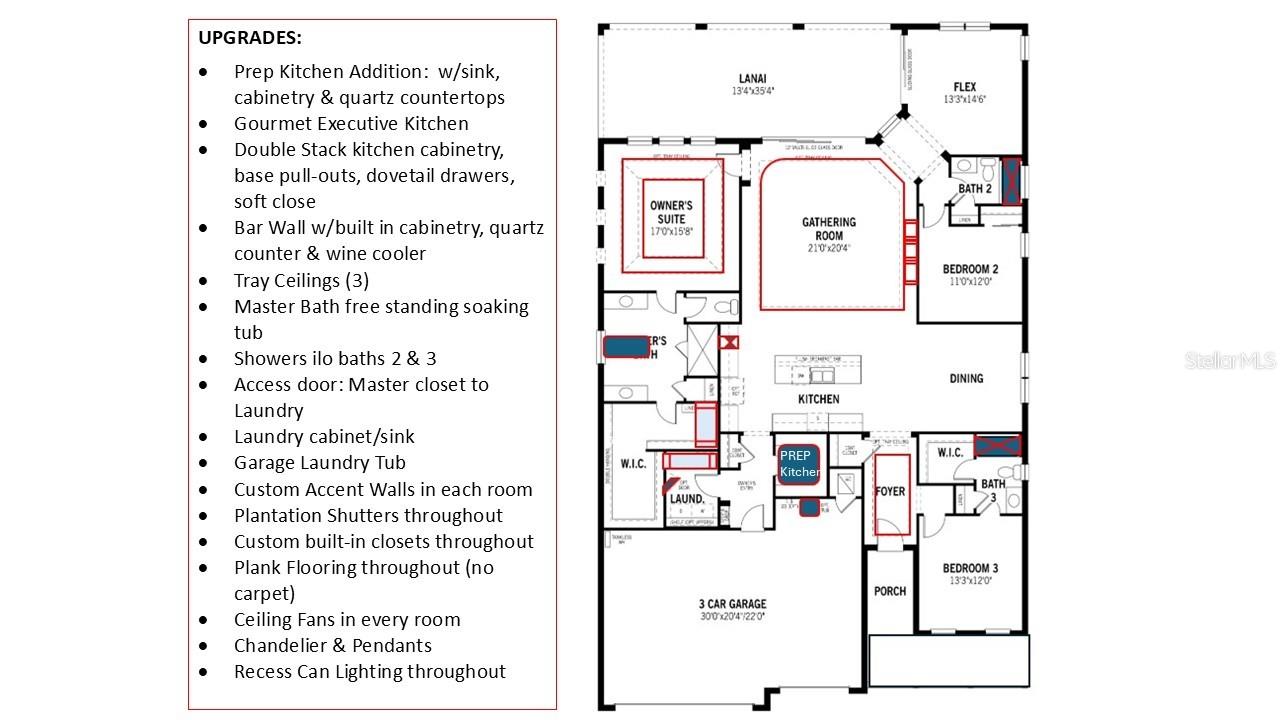
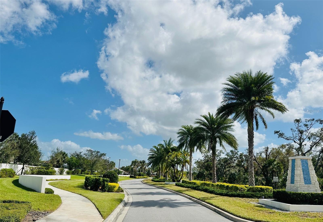
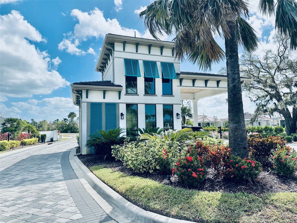
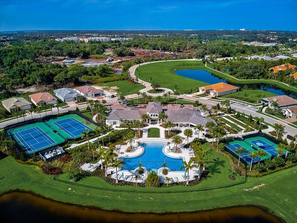
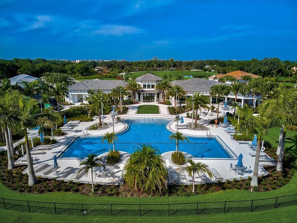
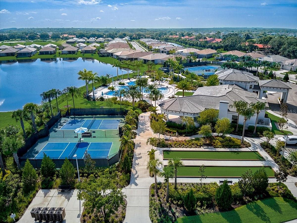
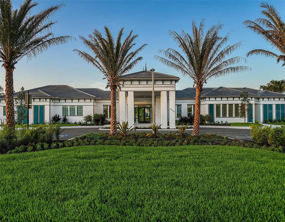
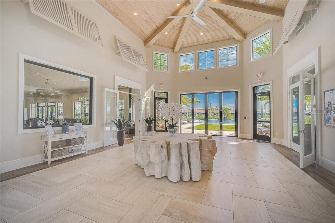
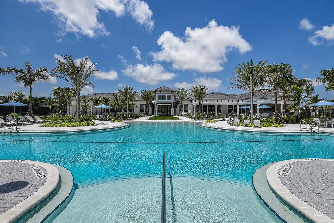
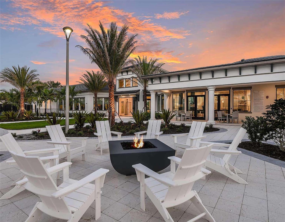
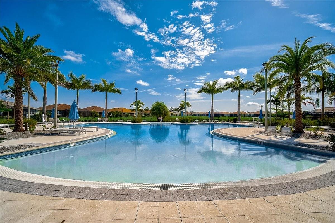
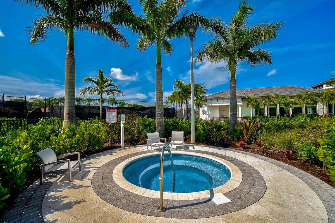
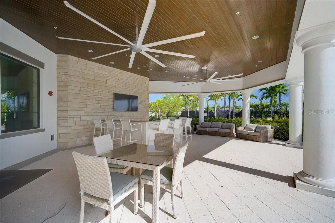
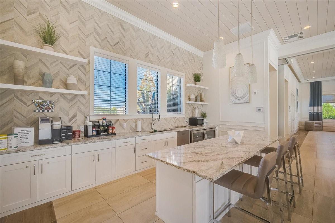
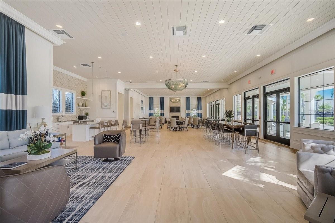
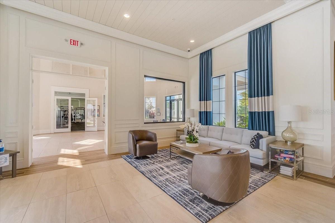
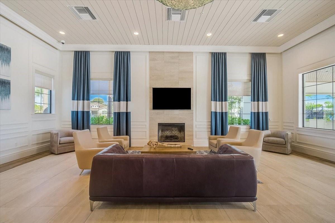
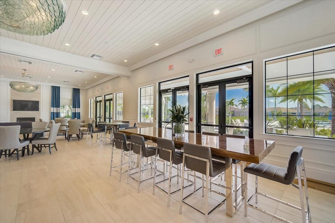
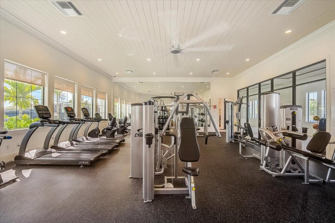
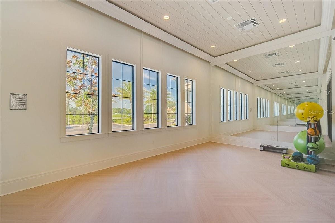
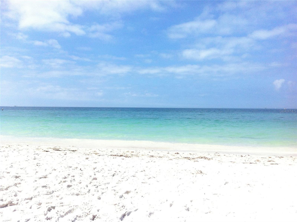
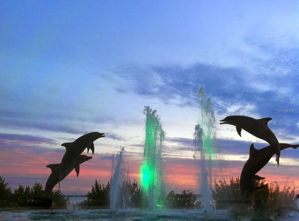
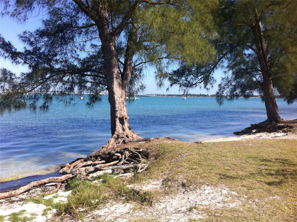
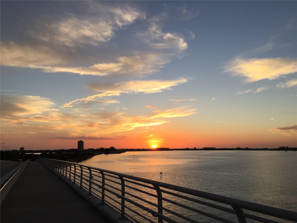
- MLS#: A4638333 ( Residential )
- Street Address: 8612 Sundance Loop
- Viewed: 72
- Price: $1,095,000
- Price sqft: $287
- Waterfront: No
- Year Built: 2022
- Bldg sqft: 3811
- Bedrooms: 3
- Total Baths: 3
- Full Baths: 3
- Garage / Parking Spaces: 3
- Days On Market: 127
- Additional Information
- Geolocation: 27.2591 / -82.4569
- County: SARASOTA
- City: SARASOTA
- Zipcode: 34238
- Subdivision: Sunrise Preserve Ph 2
- High School: Riverview High
- Provided by: WHITE SANDS REALTY GROUP FL
- Contact: Donna Lagarce
- 941-923-5835

- DMCA Notice
-
DescriptionFurnished gorgeous custom home built in 2022 premium preserve lot tons of very unique upgrades energy efficient 12 month average electric is only $60 month light & bright a rated school systems maintenance free no cdd fee. This newer lightly lived in home sits on a quiet, beautiful, private lot in the very popular palmer ranch area of sunrise preserve and only short drive to siesta key's #1 white powder sands beach, lido beach, st. Armands circle, and downtown sarasota main street & bayfront. The open great room plan has 3 bedrooms, 3 full baths, plus study, separate dining, triple size lanai & 3 car garage. With its rear facing eastern exposure, this home has 'the best orientation' for relaxation, or patio party entertaining. Superbly appointed executive kitchen including 'double stacked' maple cabinetry with pewter glazing, full extension, dovetail drawers and soft close feature on all doors & drawers. Quartz counters, high end stainless appliances, double ovens, pot & pan drawers, roll out base cabinets, carrara marble backsplash with herringbone accent focus, under cabinet lighting & detailed moldings complete the look. Just behind the main kitchen, a custom 'appliance/prep kitchen' was added including a sink, coffee station, and to house all your entertaining server ware and keep the small appliances readily available, yet out of sight. The family room includes triple stacking sliders which open to the huge patio, along with a custom entertainment bar with quartz countertop, wine fridge and maple cabinetry. All three bedrooms have one of a kind designed wood trimmed walls and custom closets; master bath has large frameless walk in shower, floating tub and dual master vanities with stone countertops as well. Master closet also had a door installed to directly access the laundry room. Bedroom 2 includes an en suite bath & walk in closet. Many more upgrades include luxury plank flooring throughout (no carpet in this home), tray ceilings, crown moldings, 8 ft. Doors, high ceilings, plantation shutters & two custom verti glide systems, floor to ceiling tile in all 3 baths, along with very large extended screened & paver patio all under roof cover. From its slate tile roof to brick paver drive, nothing missed or spared! Enjoy maintenance free living in sunrise preserve a great home located in this highly desirable community with one low fee which covers all community facilities & amenities: 2 tennis courts, 2 pickleball courts, bocce, heated resort style pool, spa, fire pit, gathering room, lounge, fitness center, outdoor 'barefoot bar' plus state of the art gourmet community kitchen & guest bar, 24 hour gated security, walking paths and also includes weekly lawn care, irrigation, landscaping tree/shrub maintenance, mulching, etc. Sunrise preserve also has a fabulous amenities director who coordinates monthly social activities, sports activities, parties, music, game nights, food trucks & more. Totally private & quiet and yet so close to all of sarasota's finest attractions; beaches, boating, arts & entertainment, fine dining, museums, aquarium and theaters, legacy trail & state parks. Location, lot, lifestyle!
Property Location and Similar Properties
All
Similar






Features
Appliances
- Bar Fridge
- Built-In Oven
- Convection Oven
- Cooktop
- Dishwasher
- Disposal
- Dryer
- Gas Water Heater
- Microwave
- Range Hood
- Refrigerator
- Tankless Water Heater
- Washer
- Wine Refrigerator
Association Amenities
- Clubhouse
- Fitness Center
- Gated
- Maintenance
- Pickleball Court(s)
- Pool
- Recreation Facilities
- Security
- Spa/Hot Tub
- Tennis Court(s)
Home Owners Association Fee
- 400.28
Home Owners Association Fee Includes
- Guard - 24 Hour
- Common Area Taxes
- Pool
- Escrow Reserves Fund
- Fidelity Bond
- Insurance
- Maintenance Structure
- Maintenance Grounds
- Maintenance
- Management
- Other
- Private Road
- Recreational Facilities
- Security
Association Name
- Michelle LeCroy
Builder Model
- Jubilee
Builder Name
- Mattamy Homes
Carport Spaces
- 0.00
Close Date
- 0000-00-00
Cooling
- Central Air
Country
- US
Covered Spaces
- 0.00
Exterior Features
- Garden
- Hurricane Shutters
- Lighting
- Rain Gutters
- Sidewalk
- Sliding Doors
Flooring
- Other
- Tile
Garage Spaces
- 3.00
Heating
- Central
High School
- Riverview High
Insurance Expense
- 0.00
Interior Features
- Built-in Features
- Ceiling Fans(s)
- Crown Molding
- High Ceilings
- Open Floorplan
- Primary Bedroom Main Floor
- Smart Home
- Solid Wood Cabinets
- Split Bedroom
- Stone Counters
- Tray Ceiling(s)
- Walk-In Closet(s)
- Window Treatments
Legal Description
- LOT 236
- SUNRISE PRESERVE PHASE 2
- PB 52 PG 406-412
Levels
- One
Living Area
- 2626.00
Lot Features
- Conservation Area
- Irregular Lot
- Landscaped
- Level
- Oversized Lot
- Sidewalk
- Paved
Area Major
- 34238 - Sarasota/Sarasota Square
Net Operating Income
- 0.00
Occupant Type
- Owner
Open Parking Spaces
- 0.00
Other Expense
- 0.00
Parcel Number
- 0096060236
Pets Allowed
- Cats OK
- Dogs OK
- Yes
Property Condition
- Completed
Property Type
- Residential
Roof
- Slate
Sewer
- Public Sewer
Style
- Florida
Tax Year
- 2023
Township
- 37S
Utilities
- Cable Connected
- Electricity Connected
- Natural Gas Connected
- Sewer Connected
- Sprinkler Recycled
- Underground Utilities
- Water Connected
View
- Trees/Woods
Views
- 72
Water Source
- Public
Year Built
- 2022
Zoning Code
- RSF4
Listing Data ©2025 Pinellas/Central Pasco REALTOR® Organization
The information provided by this website is for the personal, non-commercial use of consumers and may not be used for any purpose other than to identify prospective properties consumers may be interested in purchasing.Display of MLS data is usually deemed reliable but is NOT guaranteed accurate.
Datafeed Last updated on June 7, 2025 @ 12:00 am
©2006-2025 brokerIDXsites.com - https://brokerIDXsites.com
Sign Up Now for Free!X
Call Direct: Brokerage Office: Mobile: 727.710.4938
Registration Benefits:
- New Listings & Price Reduction Updates sent directly to your email
- Create Your Own Property Search saved for your return visit.
- "Like" Listings and Create a Favorites List
* NOTICE: By creating your free profile, you authorize us to send you periodic emails about new listings that match your saved searches and related real estate information.If you provide your telephone number, you are giving us permission to call you in response to this request, even if this phone number is in the State and/or National Do Not Call Registry.
Already have an account? Login to your account.

