
- Jackie Lynn, Broker,GRI,MRP
- Acclivity Now LLC
- Signed, Sealed, Delivered...Let's Connect!
No Properties Found
- Home
- Property Search
- Search results
- 4517 Lake Drive, SARASOTA, FL 34232
Property Photos
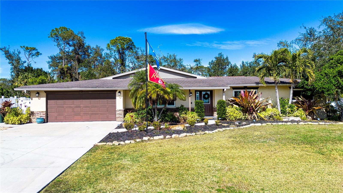

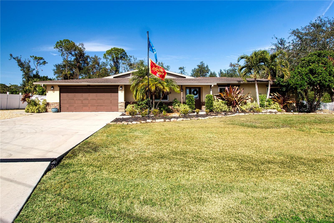
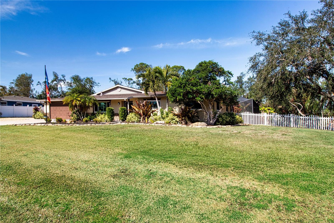
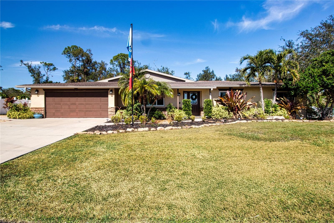
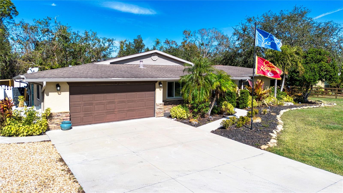
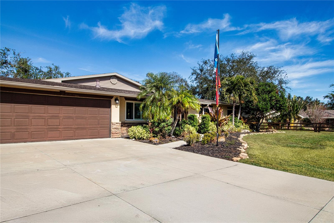
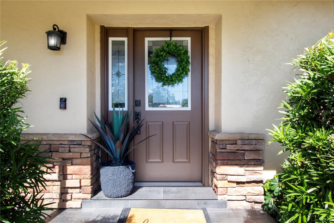
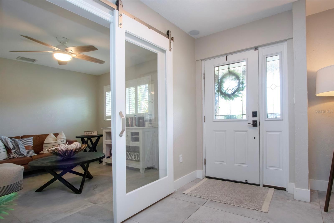
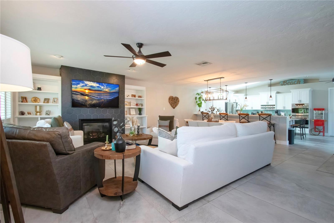
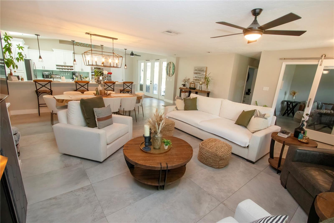
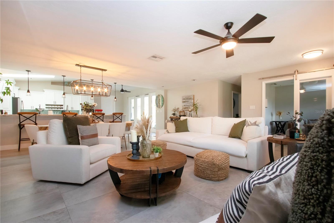

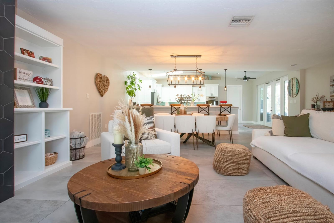
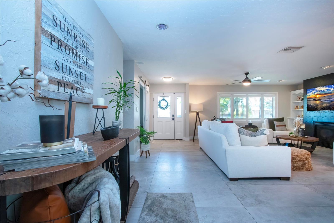
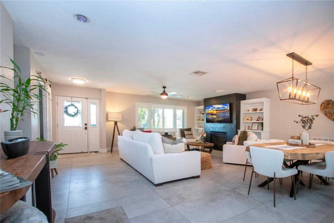
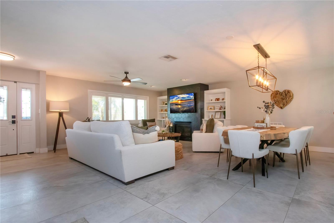
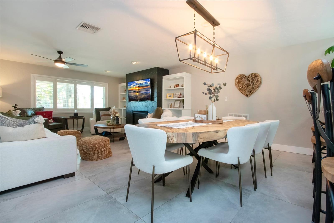
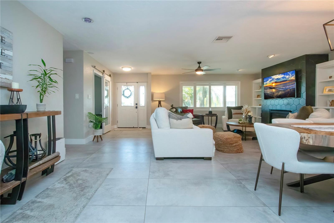
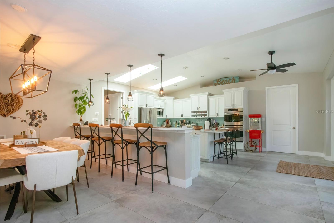

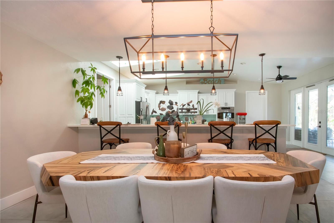
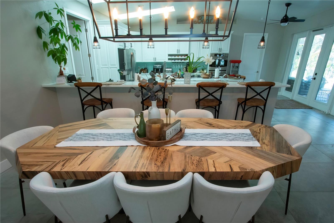
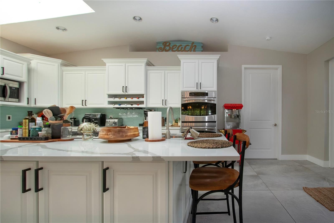
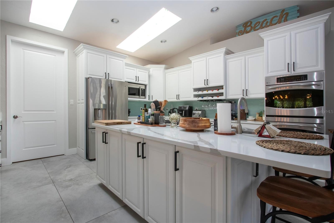
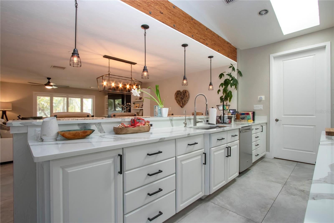
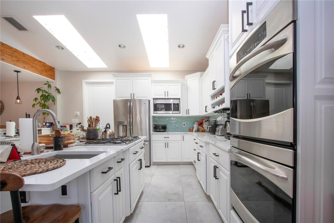
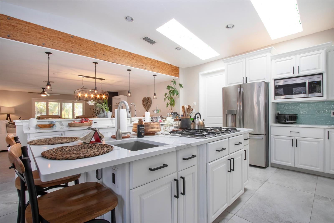
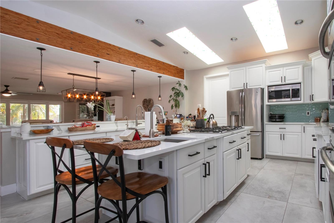
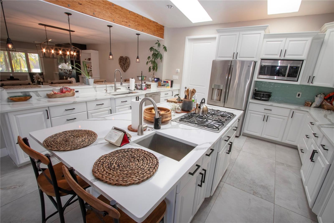
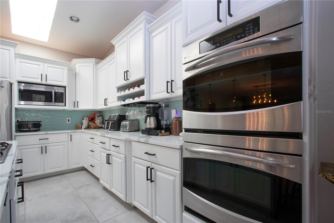
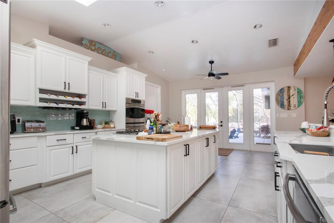
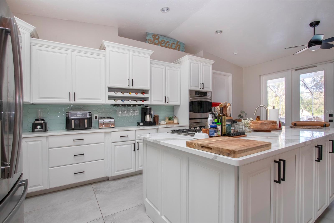
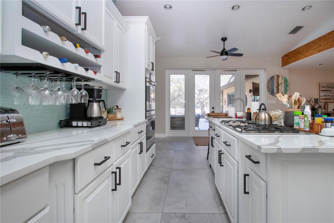
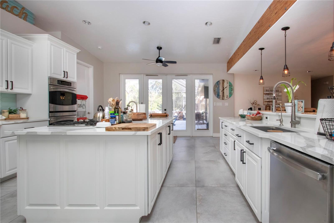
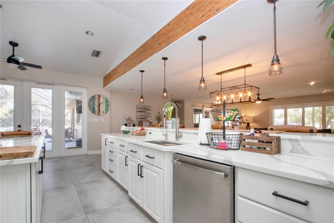
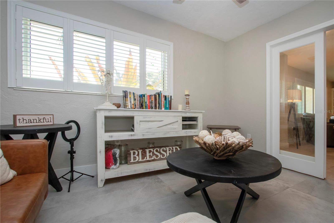
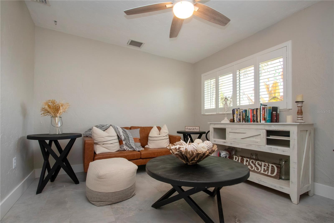
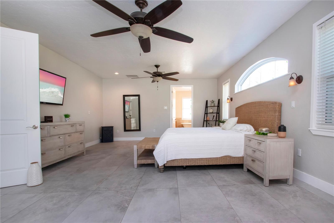
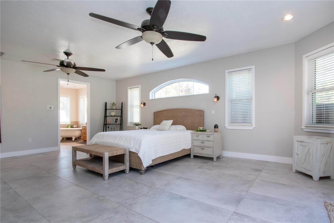
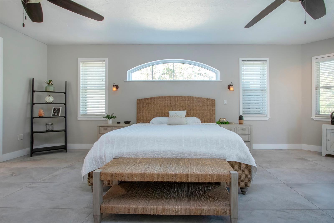
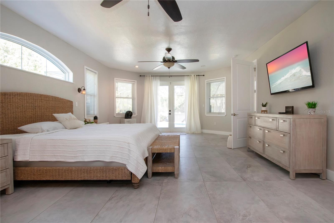
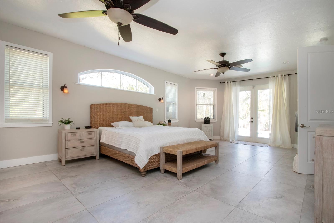
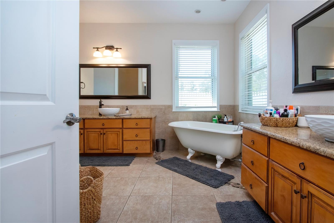

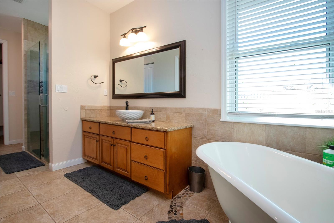
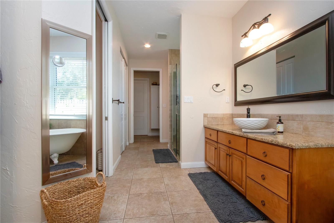
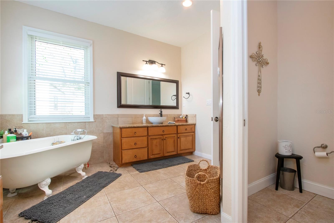
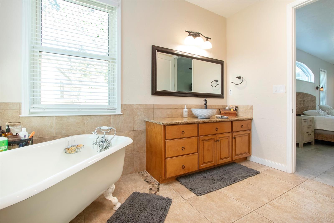
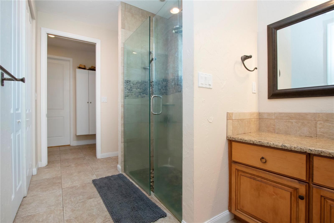
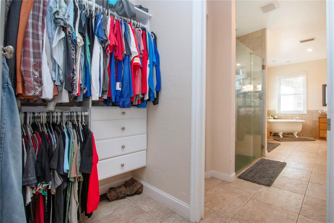
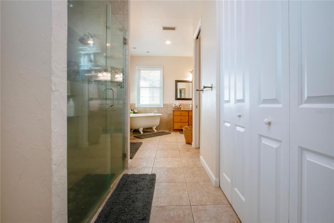
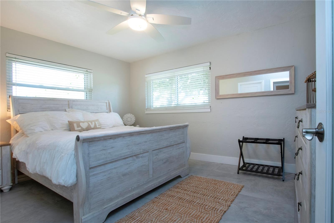
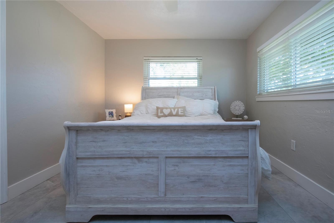
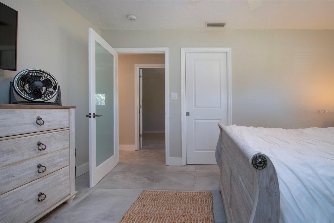
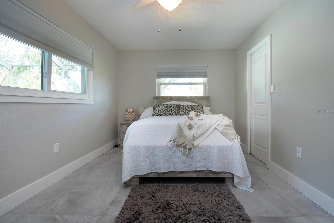
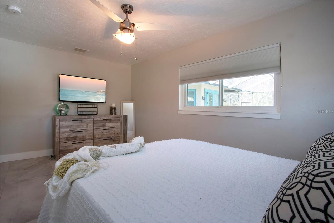
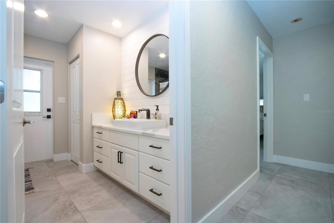
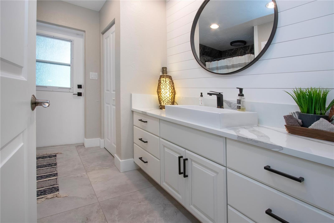
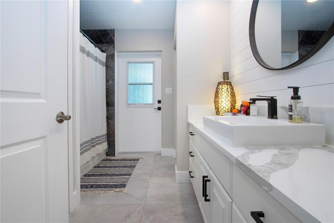
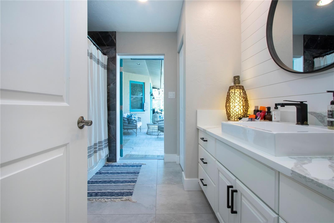
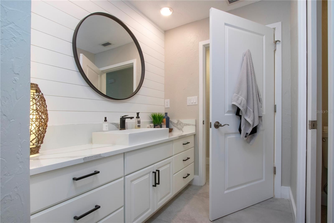
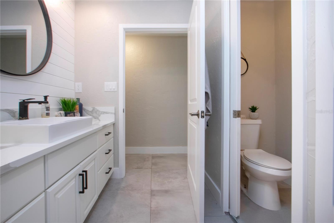
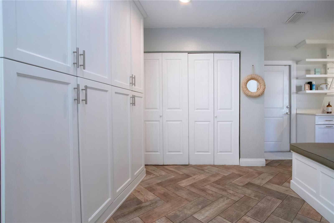
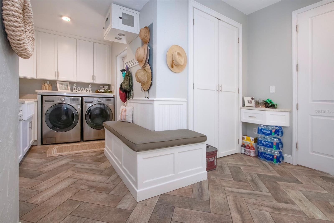
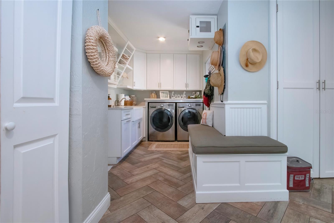
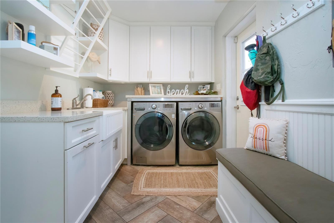
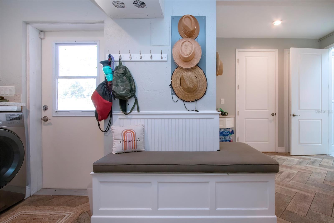
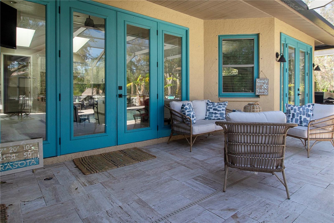
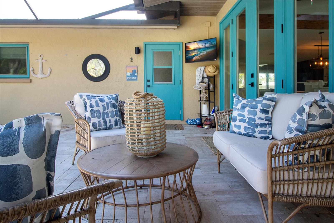
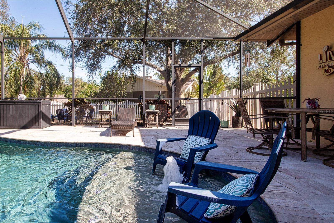
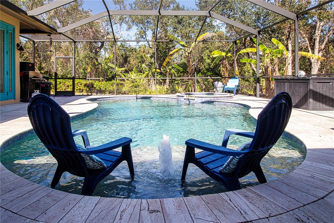
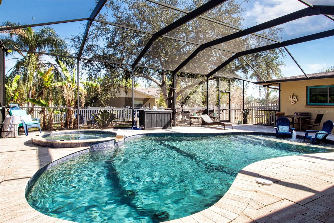
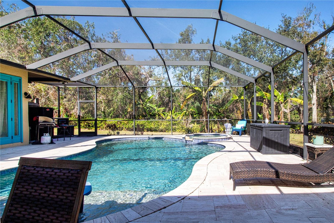
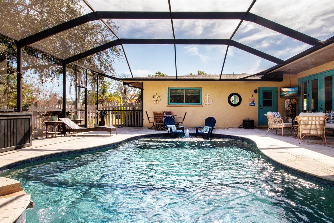
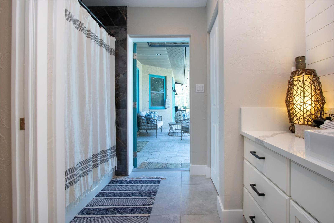
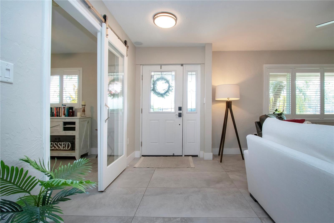
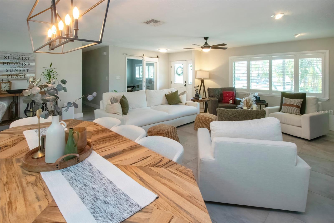
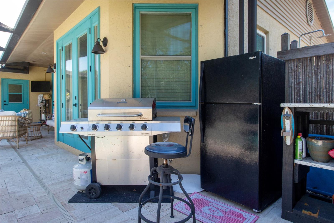

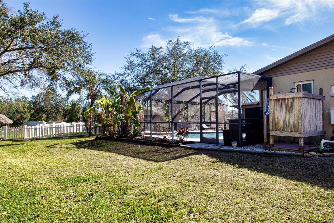
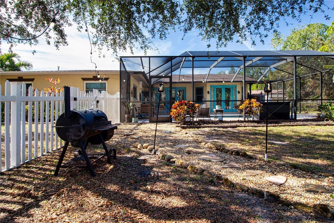
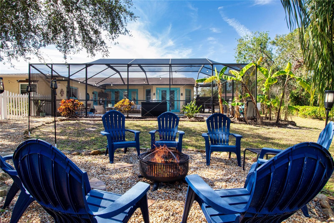
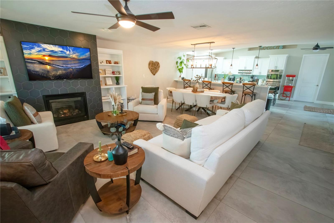
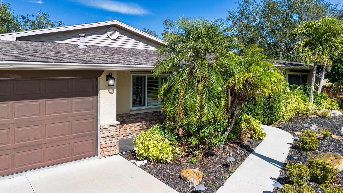
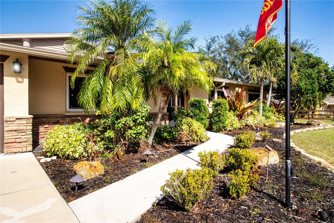
- MLS#: A4637952 ( Residential )
- Street Address: 4517 Lake Drive
- Viewed: 99
- Price: $775,000
- Price sqft: $237
- Waterfront: No
- Year Built: 1962
- Bldg sqft: 3273
- Bedrooms: 3
- Total Baths: 2
- Full Baths: 2
- Garage / Parking Spaces: 2
- Days On Market: 129
- Additional Information
- Geolocation: 27.3337 / -82.4765
- County: SARASOTA
- City: SARASOTA
- Zipcode: 34232
- Subdivision: Sherwood Forest
- Elementary School: Fruitville
- Middle School: McIntosh
- High School: Sarasota
- Provided by: COLDWELL BANKER REALTY
- Contact: Janice Politz
- 941-388-3966

- DMCA Notice
-
DescriptionBe prepared to be amazed from the moment you enter this fabulous home! You will realize that this is not just a house, but a tranquil sanctuary where life's stresses can be left at the door! The expansive great room/dining/kitchen is truly the 'heart of the home' presenting the perfect setting for family and friends to gather. A gas fireplace adds a cozy touch on our chilly winter nights. The spacious owner's suite provides the perfect private retreat! Two roomy bedrooms and bath provide plenty of room for guests or family! Sun worshippers will bask in the sunshine poolside with a huge lanai for outdoor entertaining! Completely upgraded in cool calming hues and high end finishes, this home is move in ready. The furnishings are also available should you wish to invest in an income producing property or just simply leave your old furnishings behind! This home was a safe haven as well during our active 2024 hurricane season...solidly built and high and dry with hurricane shutters for added protection.
Property Location and Similar Properties
All
Similar






Features
Accessibility Features
- Accessible Approach with Ramp
- Accessible Bedroom
- Accessible Closets
Appliances
- Built-In Oven
- Convection Oven
- Cooktop
- Dishwasher
- Dryer
- Electric Water Heater
- Ice Maker
- Kitchen Reverse Osmosis System
- Microwave
- Refrigerator
- Washer
- Whole House R.O. System
Home Owners Association Fee
- 70.00
Home Owners Association Fee Includes
- None
Association Name
- Nancy Guth
Association Phone
- 941-928-0296
Carport Spaces
- 0.00
Close Date
- 0000-00-00
Cooling
- Central Air
Country
- US
Covered Spaces
- 0.00
Exterior Features
- French Doors
- Hurricane Shutters
- Outdoor Shower
- Sprinkler Metered
Fencing
- Fenced
Flooring
- Ceramic Tile
Furnished
- Furnished
Garage Spaces
- 2.00
Heating
- Central
- Electric
- Heat Pump
High School
- Sarasota High
Insurance Expense
- 0.00
Interior Features
- Cathedral Ceiling(s)
- Crown Molding
Legal Description
- Lot 50 Sherwood Estates Unit 3
Levels
- One
Living Area
- 2577.00
Lot Features
- Cleared
- In County
- Landscaped
- Level
- Near Public Transit
- Oversized Lot
- Private
- Paved
Middle School
- McIntosh Middle
Area Major
- 34232 - Sarasota/Fruitville
Net Operating Income
- 0.00
Occupant Type
- Owner
Open Parking Spaces
- 0.00
Other Expense
- 0.00
Other Structures
- Outdoor Kitchen
- Shed(s)
- Storage
Parcel Number
- 0045 11 0013
Parking Features
- Garage Door Opener
- Off Street
- On Street
- Parking Pad
Pets Allowed
- Yes
Pool Features
- Gunite
- Lighting
- Salt Water
- Screen Enclosure
Property Condition
- Completed
Property Type
- Residential
Roof
- Shingle
School Elementary
- Fruitville Elementary
Sewer
- Septic Tank
Style
- Contemporary
- Ranch
Tax Year
- 2024
Utilities
- Cable Connected
- Electricity Connected
View
- Garden
- Trees/Woods
Views
- 99
Virtual Tour Url
- https://player.vimeo.com/progressive_redirect/playback/1051346724/rendition/1080p/file.mp4?loc=external&log_user=0&signature=4b621dfcffec968b380759dfdecb22e868d8c9521e01a941fc60f13b36de3154
Water Source
- Well
Year Built
- 1962
Zoning Code
- RESIDENTIA
Listing Data ©2025 Pinellas/Central Pasco REALTOR® Organization
The information provided by this website is for the personal, non-commercial use of consumers and may not be used for any purpose other than to identify prospective properties consumers may be interested in purchasing.Display of MLS data is usually deemed reliable but is NOT guaranteed accurate.
Datafeed Last updated on June 8, 2025 @ 12:00 am
©2006-2025 brokerIDXsites.com - https://brokerIDXsites.com
Sign Up Now for Free!X
Call Direct: Brokerage Office: Mobile: 727.710.4938
Registration Benefits:
- New Listings & Price Reduction Updates sent directly to your email
- Create Your Own Property Search saved for your return visit.
- "Like" Listings and Create a Favorites List
* NOTICE: By creating your free profile, you authorize us to send you periodic emails about new listings that match your saved searches and related real estate information.If you provide your telephone number, you are giving us permission to call you in response to this request, even if this phone number is in the State and/or National Do Not Call Registry.
Already have an account? Login to your account.

