
- Jackie Lynn, Broker,GRI,MRP
- Acclivity Now LLC
- Signed, Sealed, Delivered...Let's Connect!
No Properties Found
- Home
- Property Search
- Search results
- 3407 155th Avenue E, PARRISH, FL 34219
Property Photos
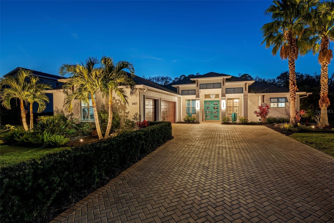

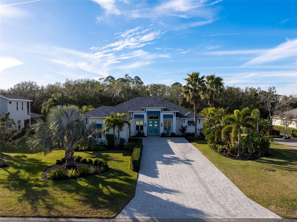
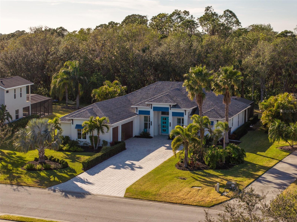
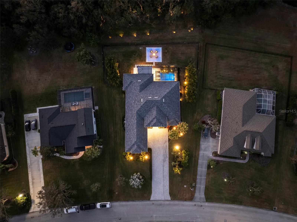
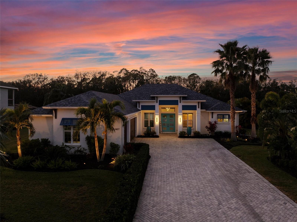
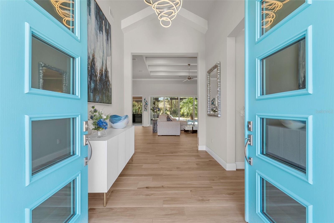
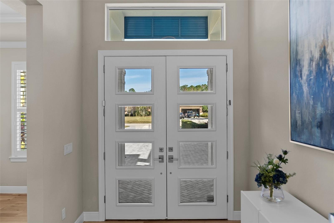
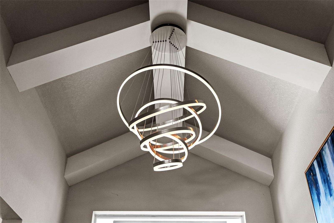
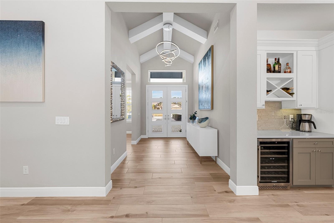
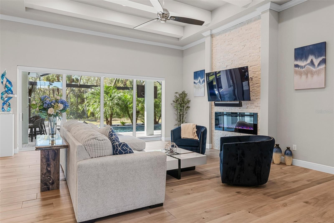
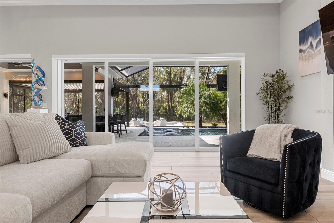
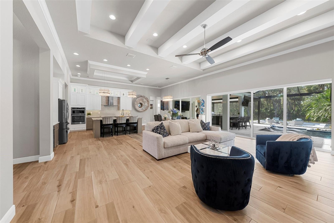
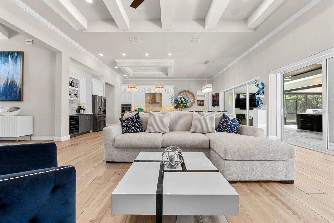
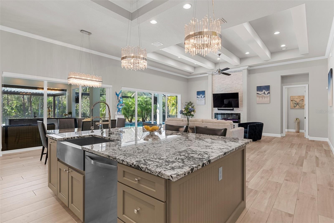
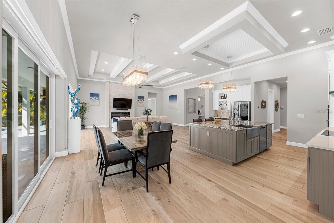
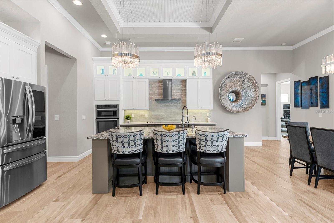
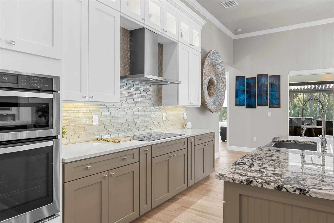
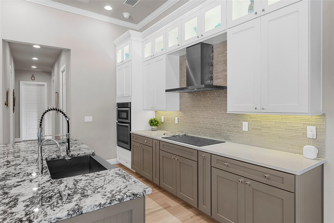
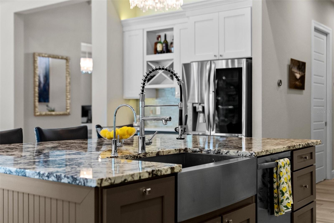
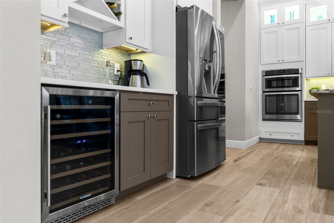
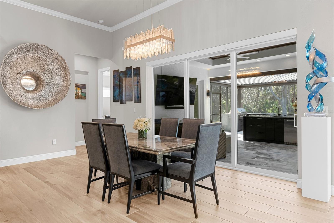
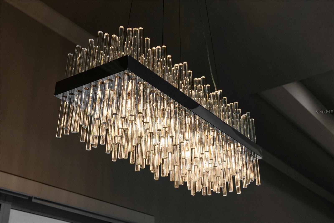
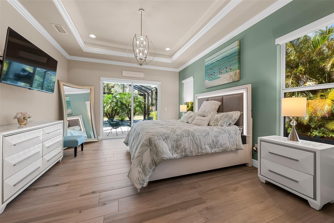
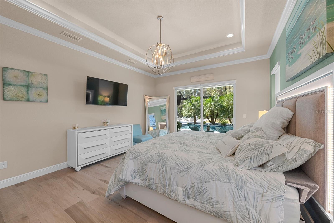
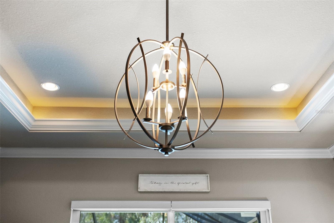
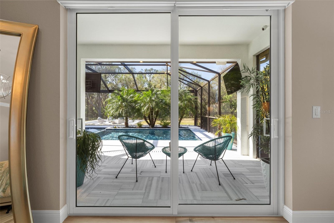
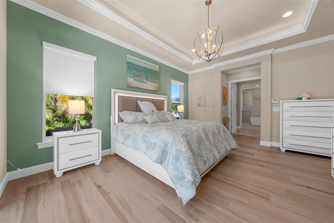
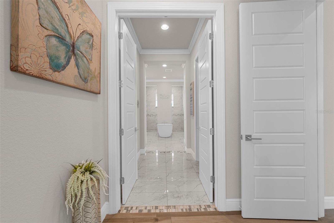
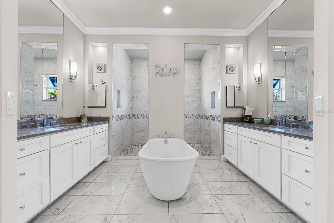
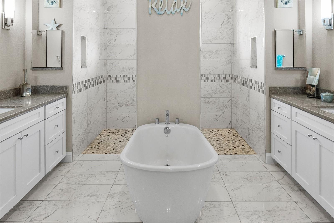
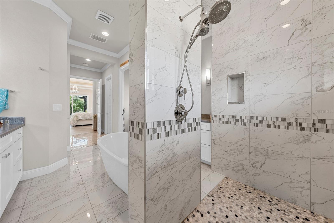
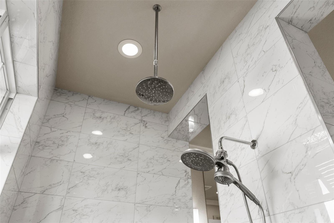
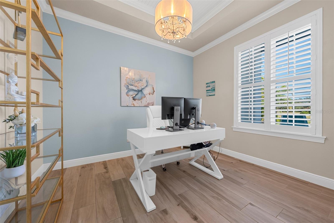
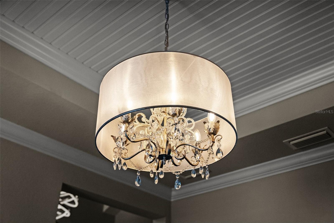
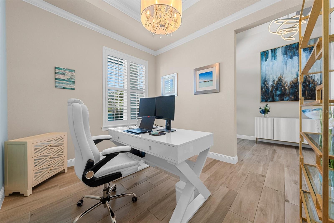
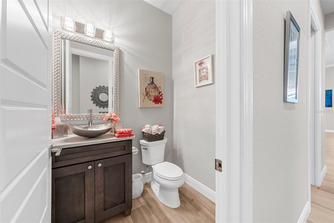
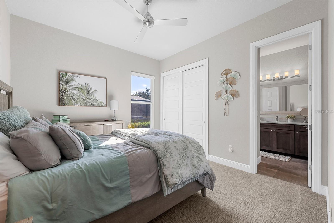
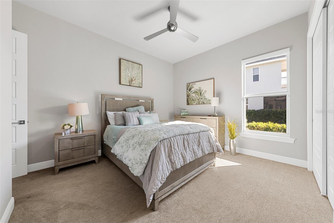
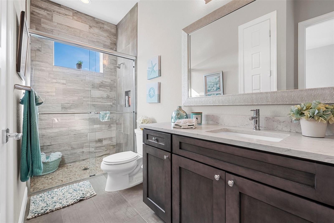
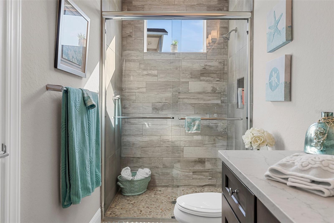
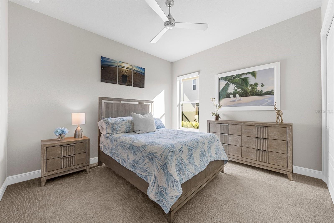
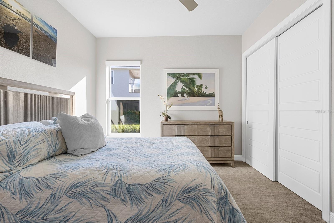
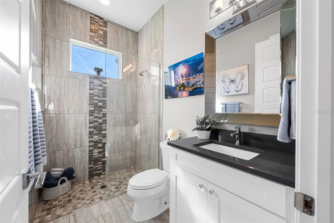
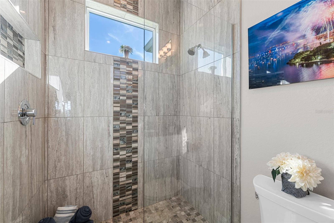
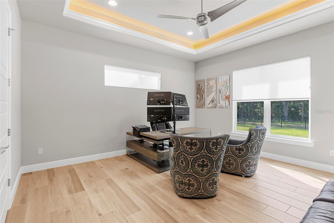
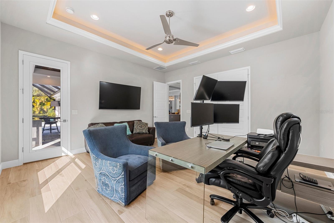
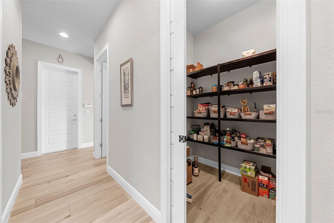
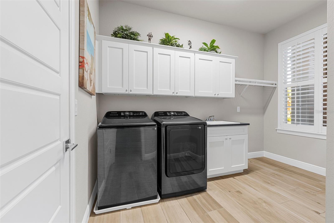
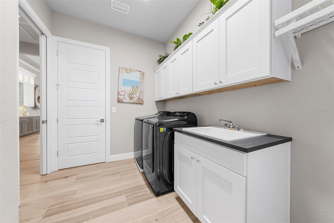
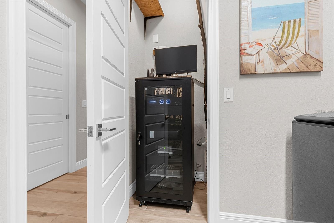
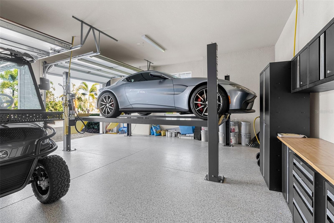
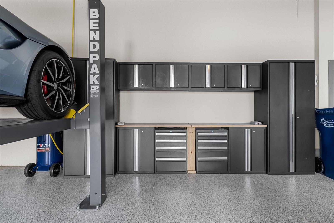
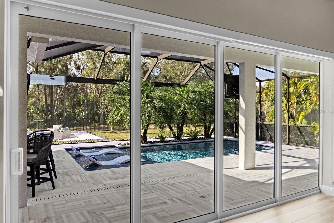
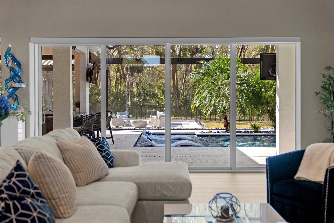
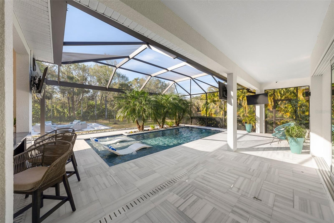
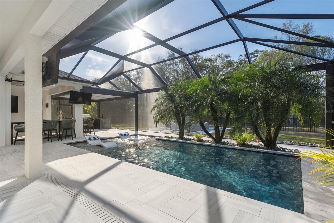
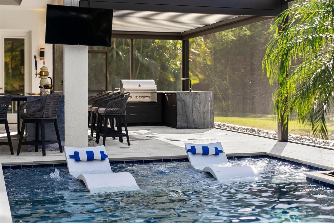
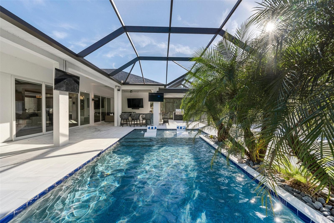
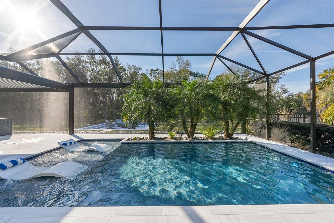
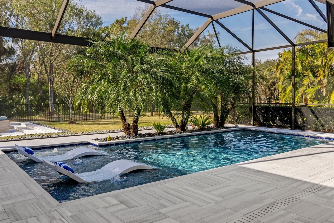
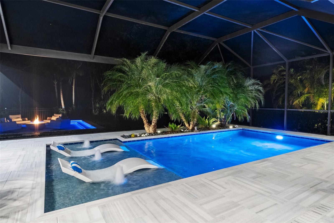
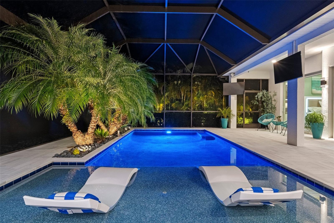
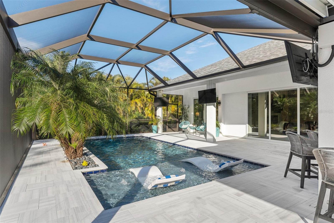
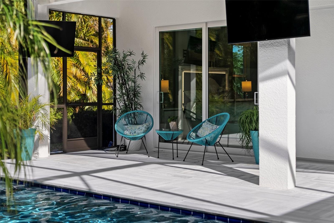
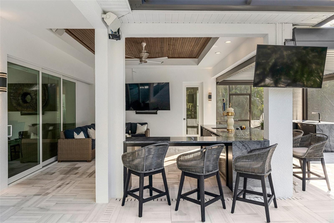
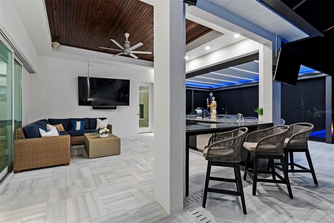
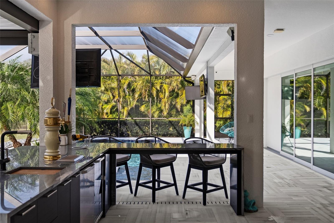
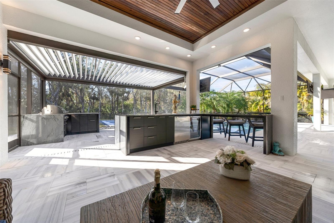
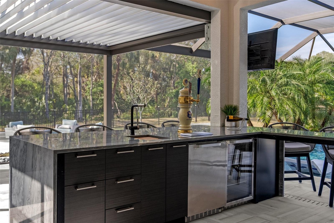
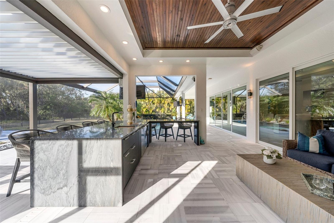
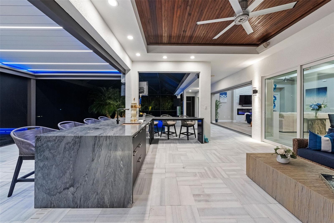
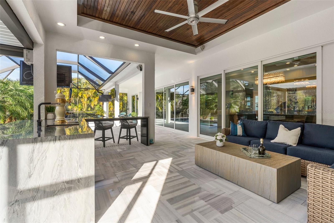
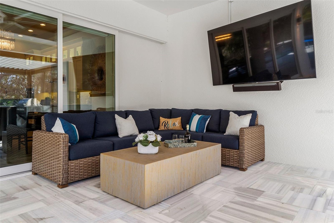
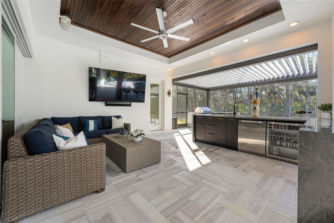
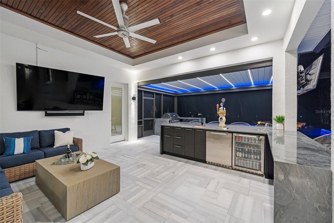
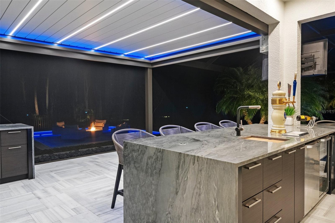
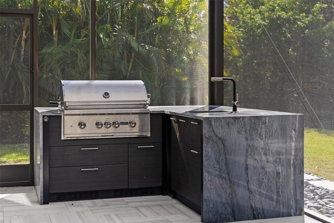
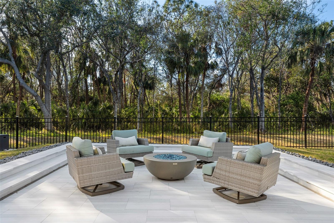
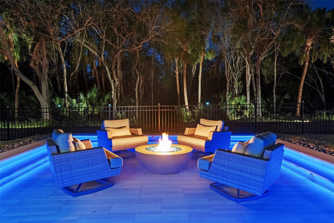
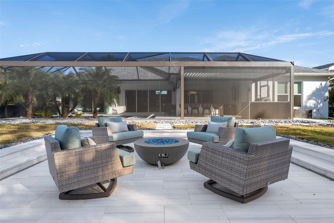
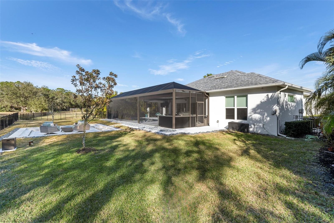
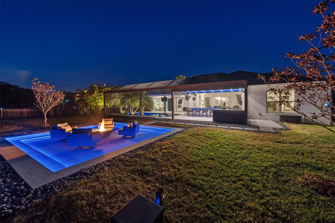
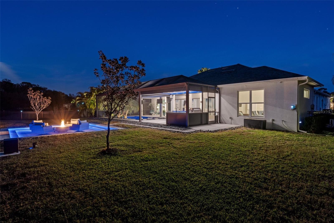
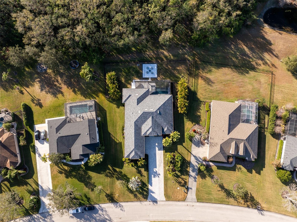
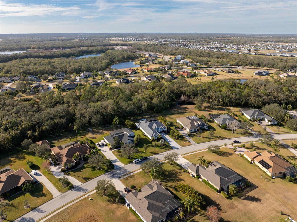
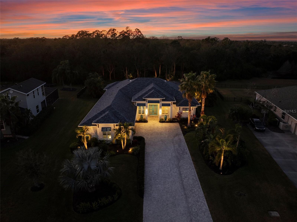
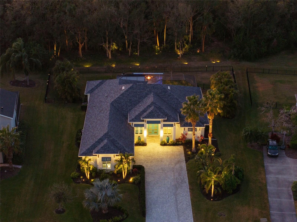
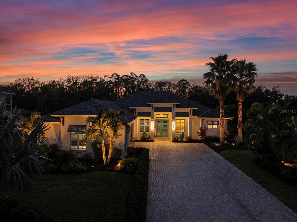
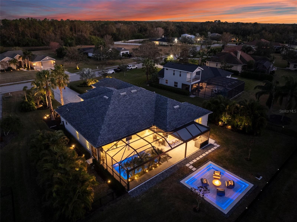
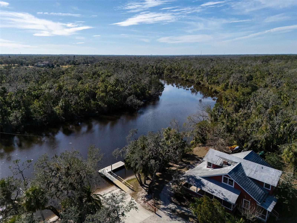
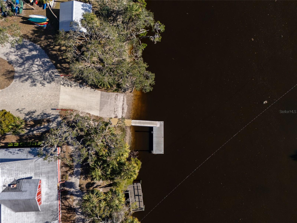
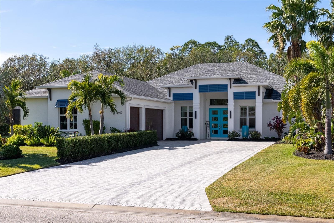
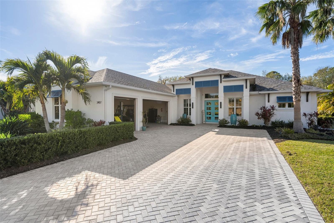


- MLS#: A4637792 ( Residential )
- Street Address: 3407 155th Avenue E
- Viewed: 98
- Price: $1,475,000
- Price sqft: $309
- Waterfront: No
- Year Built: 2018
- Bldg sqft: 4769
- Bedrooms: 4
- Total Baths: 4
- Full Baths: 3
- 1/2 Baths: 1
- Garage / Parking Spaces: 3
- Days On Market: 123
- Additional Information
- Geolocation: 27.5445 / -82.3896
- County: MANATEE
- City: PARRISH
- Zipcode: 34219
- Subdivision: Twin Rivers Ph I
- Elementary School: Annie Lucy Williams Elementary
- Middle School: Buffalo Creek Middle
- High School: Parrish Community High
- Provided by: BRG
- Contact: Jennifer Young
- 843-839-1649

- DMCA Notice
-
DescriptionExperience the perfect blend of luxury, innovation, and functionality in this extensively upgraded 4 bedroom, 3.5 bathroom custom home with a private office, located on an oversized lot in the highly desirable Twin Rivers community. Offering over 3,000 sq ft of elegant living space, this state of the art smart home has been thoughtfully enhanced since 2023 to include premium finishes, high tech features, and resort style outdoor living. The widened driveway leads to an upgraded garage complete with a BendPak 4 post car lift, stealth air compressor, side mount opener for extra height, custom tool cabinetry, and a refrigeratorideal for hobbyists or car enthusiasts. Inside, hurricane impact windows, designer lighting, and a dedicated smart server for home automation elevate daily living. Enjoy a new wine fridge (2024), washer/dryer, reverse osmosis system, and a 9,000 watt portable generator connected to the homes central circuit breaker. The split floor plan includes a private guest suite with ensuite bath, while the spacious primary suite offers a luxurious, spa inspired bathroom. Step outside to a private oasis designed for entertaining: Saltwater pool resurfaced in 2023 with Jewel Pebble Tech Italian marble pool deck & brand new panoramic pool cage (2024) Custom sunken fire pit with in floor lighting Motorized louvered pergola with lighting & rain sensor Chefs outdoor kitchen with Coyote grill, dual sinks, quartzite waterfall counters, kegerator with limited edition German tap Enjoy immersive outdoor entertainment with an 85 main TV and three additional 50 TVs, all set within a fenced backyard with unobstructed views and pristine landscaping. Dont miss this rare opportunity to own one of Twin Rivers most exceptional smart homes. ?? View the day to night video tour: https://youtu.be/lNciW4u4yMY
Property Location and Similar Properties
All
Similar






Features
Appliances
- Bar Fridge
- Built-In Oven
- Cooktop
- Dishwasher
- Disposal
- Dryer
- Exhaust Fan
- Kitchen Reverse Osmosis System
- Microwave
- Range
- Range Hood
- Refrigerator
- Tankless Water Heater
- Washer
- Water Softener
- Wine Refrigerator
Association Amenities
- Basketball Court
- Park
- Playground
- Recreation Facilities
- Trail(s)
Home Owners Association Fee
- 310.00
Home Owners Association Fee Includes
- Management
- Recreational Facilities
Association Name
- Pinnacle Community Association Management
Association Phone
- 941-444-7090
Carport Spaces
- 0.00
Close Date
- 0000-00-00
Cooling
- Central Air
Country
- US
Covered Spaces
- 0.00
Exterior Features
- Lighting
- Outdoor Grill
- Outdoor Kitchen
- Private Mailbox
- Rain Gutters
- Sliding Doors
Fencing
- Fenced
Flooring
- Carpet
- Epoxy
- Tile
Garage Spaces
- 3.00
Green Energy Efficient
- Appliances
- HVAC
- Insulation
- Roof
- Water Heater
- Windows
Heating
- Central
- Electric
- Heat Pump
High School
- Parrish Community High
Insurance Expense
- 0.00
Interior Features
- Built-in Features
- Ceiling Fans(s)
- Coffered Ceiling(s)
- Crown Molding
- Dry Bar
- Eat-in Kitchen
- High Ceilings
- Kitchen/Family Room Combo
- Open Floorplan
- Other
- Primary Bedroom Main Floor
- Smart Home
- Solid Surface Counters
- Solid Wood Cabinets
- Split Bedroom
- Stone Counters
- Thermostat
- Tray Ceiling(s)
- Walk-In Closet(s)
- Window Treatments
Legal Description
- LOT 56 TWIN RIVERS PHASE I PI#4977.0480/9
Levels
- One
Living Area
- 3162.00
Lot Features
- Conservation Area
- Landscaped
- Level
- Oversized Lot
- Private
Middle School
- Buffalo Creek Middle
Area Major
- 34219 - Parrish
Net Operating Income
- 0.00
Occupant Type
- Owner
Open Parking Spaces
- 0.00
Other Expense
- 0.00
Other Structures
- Outdoor Kitchen
Parcel Number
- 497704809
Parking Features
- Driveway
- Garage Door Opener
- Garage Faces Side
- Ground Level
- Off Street
Pets Allowed
- Yes
Pool Features
- Gunite
- Heated
- In Ground
- Lighting
- Other
- Salt Water
- Screen Enclosure
Possession
- Close Of Escrow
Property Condition
- Completed
Property Type
- Residential
Roof
- Shingle
School Elementary
- Annie Lucy Williams Elementary
Sewer
- Public Sewer
Style
- Contemporary
- Custom
- Florida
Tax Year
- 2024
Township
- 34
Utilities
- BB/HS Internet Available
- Cable Available
- Electricity Connected
- Fire Hydrant
- Phone Available
- Public
- Sewer Connected
- Sprinkler Recycled
- Underground Utilities
- Water Connected
View
- Trees/Woods
Views
- 98
Virtual Tour Url
- https://youtu.be/lNciW4u4yMY
Water Source
- Public
Year Built
- 2018
Zoning Code
- PDR
Listing Data ©2025 Pinellas/Central Pasco REALTOR® Organization
The information provided by this website is for the personal, non-commercial use of consumers and may not be used for any purpose other than to identify prospective properties consumers may be interested in purchasing.Display of MLS data is usually deemed reliable but is NOT guaranteed accurate.
Datafeed Last updated on June 3, 2025 @ 12:00 am
©2006-2025 brokerIDXsites.com - https://brokerIDXsites.com
Sign Up Now for Free!X
Call Direct: Brokerage Office: Mobile: 727.710.4938
Registration Benefits:
- New Listings & Price Reduction Updates sent directly to your email
- Create Your Own Property Search saved for your return visit.
- "Like" Listings and Create a Favorites List
* NOTICE: By creating your free profile, you authorize us to send you periodic emails about new listings that match your saved searches and related real estate information.If you provide your telephone number, you are giving us permission to call you in response to this request, even if this phone number is in the State and/or National Do Not Call Registry.
Already have an account? Login to your account.

