
- Jackie Lynn, Broker,GRI,MRP
- Acclivity Now LLC
- Signed, Sealed, Delivered...Let's Connect!
No Properties Found
- Home
- Property Search
- Search results
- 20686 Valprato Court, VENICE, FL 34293
Property Photos
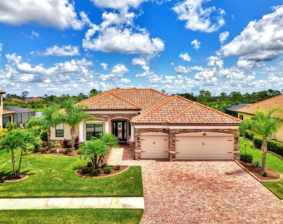

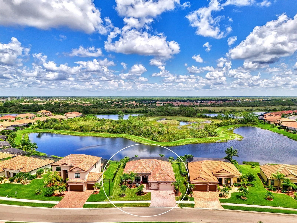
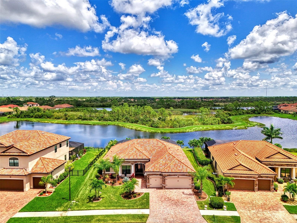
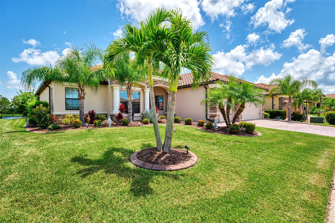
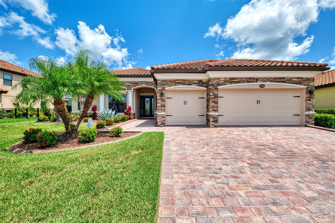
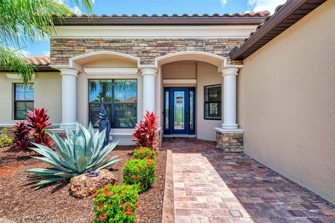
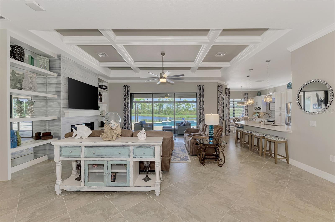
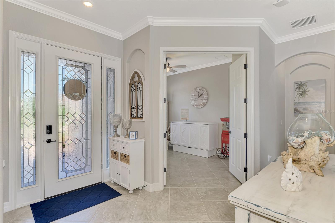
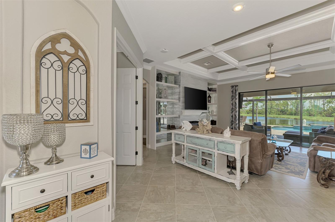
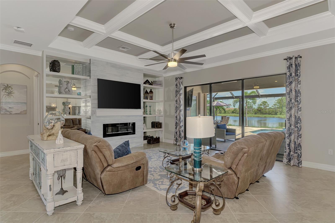
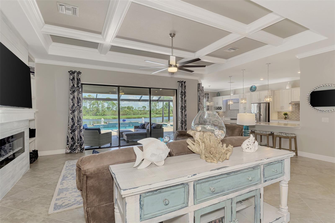
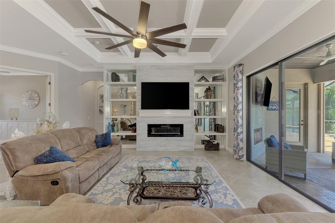
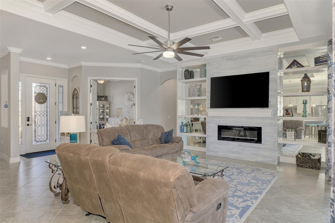
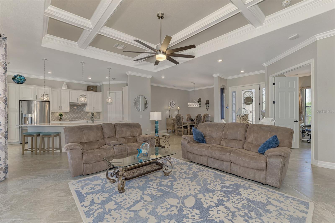
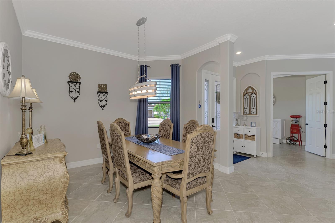
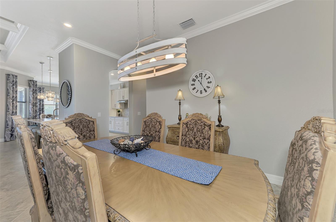
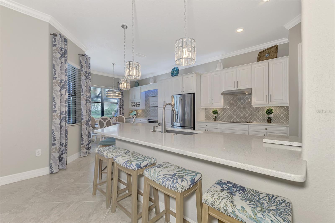
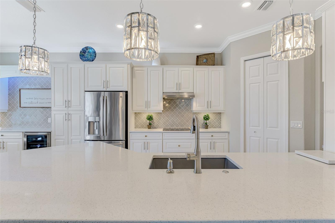
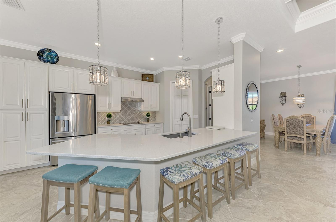
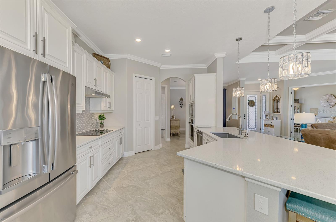
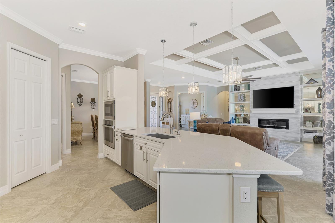
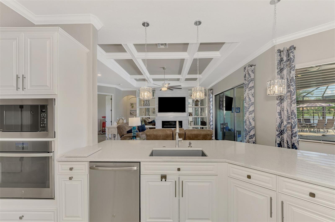
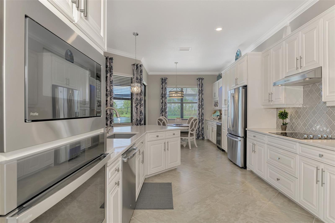
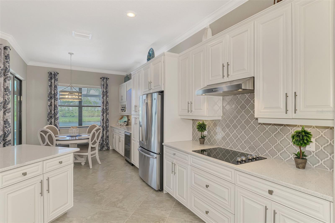
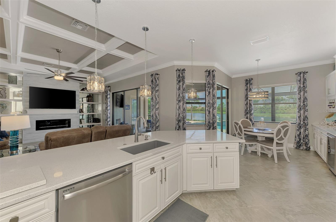
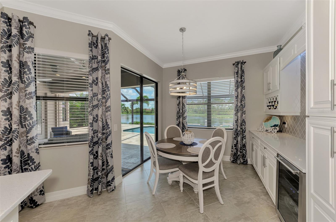
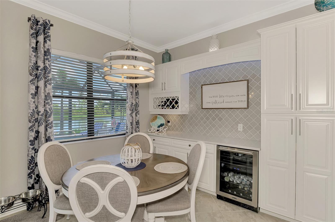
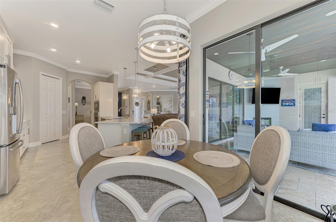
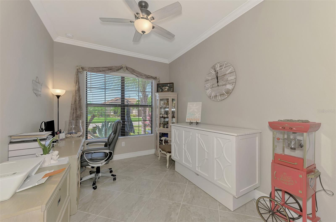
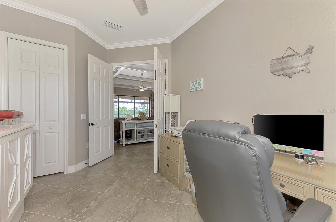
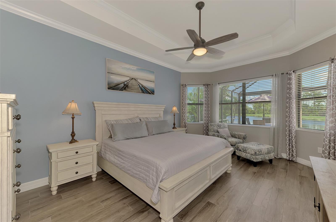
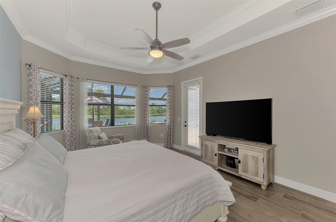
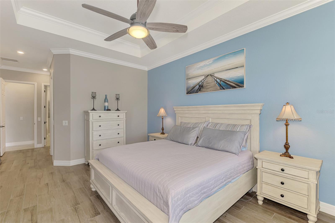
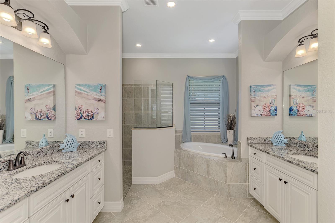
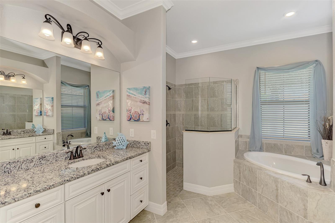
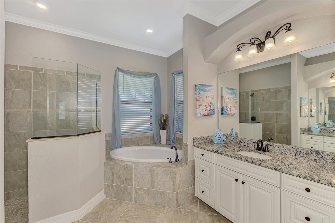
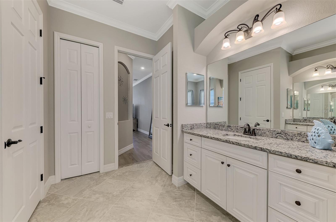
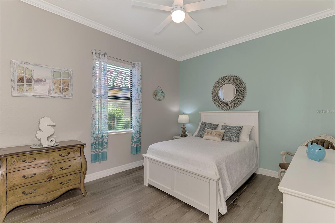
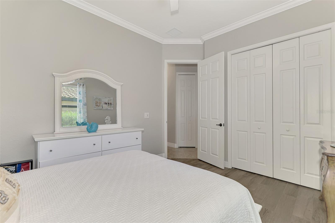
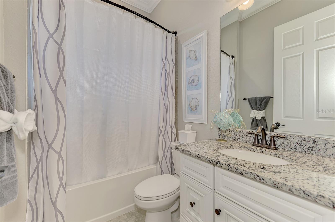
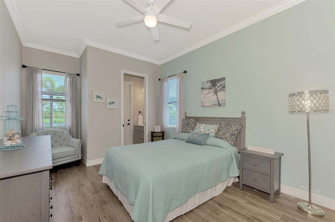
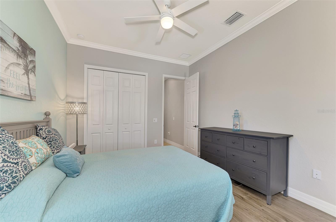
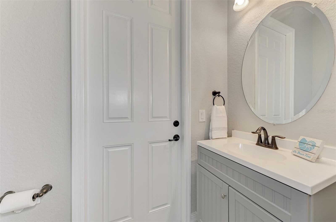
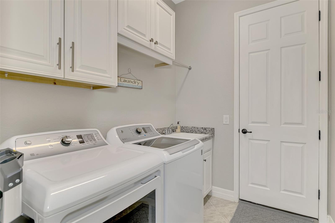
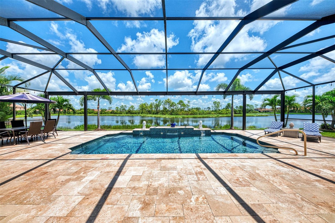
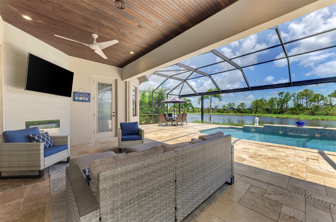
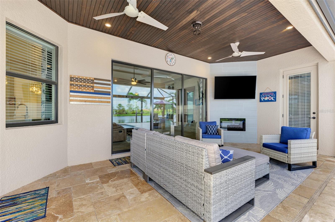
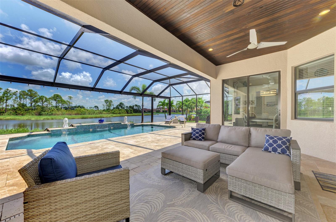
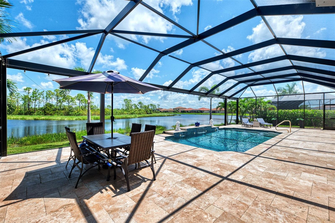
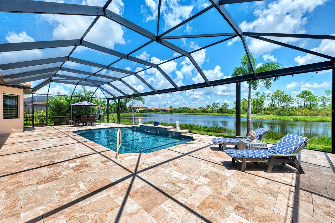
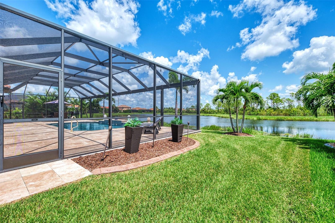
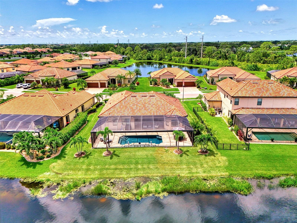
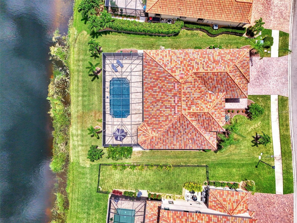
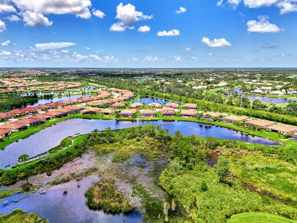
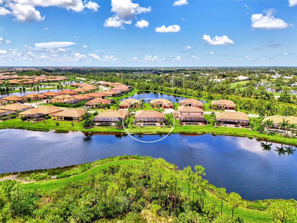
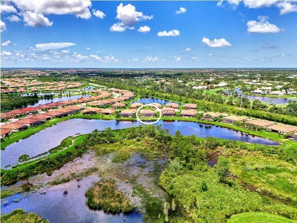
- MLS#: A4637695 ( Residential )
- Street Address: 20686 Valprato Court
- Viewed: 21
- Price: $859,900
- Price sqft: $261
- Waterfront: Yes
- Wateraccess: Yes
- Waterfront Type: Lake Front,Pond
- Year Built: 2019
- Bldg sqft: 3289
- Bedrooms: 4
- Total Baths: 3
- Full Baths: 2
- 1/2 Baths: 1
- Garage / Parking Spaces: 3
- Days On Market: 99
- Additional Information
- Geolocation: 27.0602 / -82.3506
- County: SARASOTA
- City: VENICE
- Zipcode: 34293
- Subdivision: Gran Paradiso Ph 1
- Elementary School: Taylor Ranch
- Middle School: Venice Area
- High School: Venice Senior
- Provided by: EXIT KING REALTY
- Contact: Felicia Desatnik
- 941-497-6060

- DMCA Notice
-
DescriptionYou are going to want to see this lanai/pool in person! Very rare Premium Lake View Location! NOTHING behind you... No road, no powerlines... just water and protected preserve view! This 4 BR, 2.5 BA, 3 car garage Estate Series Oakmont pool home shows like a model! The owners have spared no expense in upgrading this magnificent residence. From the moment you arrive, you'll be captivated by the home's stunning curb appeal as you see custom stacked stone surrounding garages, entryway and bottom face of home. Custom curbing around all flowerbeds. An enlarged walkway welcomes you into this impressive home. As you step inside, the view, both inside and mostly outside, will capture your eyes! Your Great Room has a mirrored built in entertainment center with Brazilian hardwood. An electric fireplace below the mantle for when there is a touch of coolness in the air! Look up and see a truly coffered ceiling! You will love the open floor plan, abundance of natural light and custom decorative crown molding throughout the ENTIRE home. The remodeled kitchen has been opened up by removing partial wall and making the counter/peninsula larger than other Oakmont models! Not only does this home have a pantry closet, but the extended cabinetry into the kitchen nook also adds a large pantry cabinet with roll out shelves, plenty of extra storage, wine cooler/wine rack, along with quartz countertops! Your Primary Bedroom Suite has a sitting area, access to the lanai & pool, a large walk in closet and the en suite Primary Bath offers dual vanities, a convenient walk in shower and corner garden tub for relaxing baths. The adjacent wing of the home features 2 guest bedrooms that share a guest bath. There is also a half bath in Guest Room 3 with outdoor access to the pool. The 4th Bedroom is utilized as a home office. Head out to the Extensive Travertine tiled lanai and you will be impressed! The extended lanai is 1800 square feet (30 X 60) of additional outdoor living space. Sit back and enjoy a peaceful evening in front of your Custom Porcelain Tiled Caddy Corner entertainment wall with TV and electric fireplace. Look up above your head are two ceiling fans adorning a warm stained shiplap ceiling. The sparkling heated saltwater pool has three waterfalls. Take in the lake and preserve view through the clear view screen with the promise that homes will never mar your perfect backdrop, your privacy is forever guaranteed! The pool cage is extra enforced with heavy duty steel 6X6 beams. A motorized Storm Smart Kevlar hurricane screen on your lanai provides valuable peace of mind during storm season. This home features 10' ceilings and 8' doorways and a split layout that allows for privacy when family & friends come to visit. The flooring in your entry, living and dining areas, office, kitchen, baths and hallways is 20" porcelain tile on the diagonal, while the three bedrooms feature wood look ceramic tile. The 3 car garage has overhead storage racks. Home has been equipped with a portable generator hook up also. Newly painted inside and out (2024), gutters around entire house. Gran Paradiso in Wellen Park offers an incredible array of activities & amenities including a grand clubhouse and community center, resort style pool, tennis, sauna/steam room, fitness room and more, conveniently located near downtown Wellen Park, shopping, restaurants, Cool Today Park (Atlanta Braves Training Facility) and 10 minutes away from the best beaches in Southwest Florida.
Property Location and Similar Properties
All
Similar






Features
Waterfront Description
- Lake Front
- Pond
Appliances
- Built-In Oven
- Cooktop
- Dishwasher
- Disposal
- Dryer
- Electric Water Heater
- Exhaust Fan
- Microwave
- Range
- Range Hood
- Refrigerator
- Washer
- Wine Refrigerator
Association Amenities
- Basketball Court
- Pickleball Court(s)
Home Owners Association Fee
- 987.00
Home Owners Association Fee Includes
- Cable TV
- Common Area Taxes
- Pool
- Internet
- Maintenance Grounds
- Security
- Trash
Association Name
- KW Property Management/Scott Schlemmel
Association Phone
- 941-234-0450
Builder Model
- Oakmont
Carport Spaces
- 0.00
Close Date
- 0000-00-00
Cooling
- Central Air
Country
- US
Covered Spaces
- 0.00
Exterior Features
- Lighting
- Rain Gutters
- Shade Shutter(s)
- Sidewalk
- Sliding Doors
Flooring
- Ceramic Tile
Garage Spaces
- 3.00
Heating
- Central
High School
- Venice Senior High
Insurance Expense
- 0.00
Interior Features
- Built-in Features
- Ceiling Fans(s)
- Coffered Ceiling(s)
- Crown Molding
- Eat-in Kitchen
- High Ceilings
- In Wall Pest System
- Kitchen/Family Room Combo
- Smart Home
- Solid Surface Counters
- Solid Wood Cabinets
- Split Bedroom
- Stone Counters
- Thermostat
- Tray Ceiling(s)
- Walk-In Closet(s)
Legal Description
- LOT 1139
- GRAN PARADISO
- PHASE 7
- PB 51 PG 06
Levels
- One
Living Area
- 2365.00
Lot Features
- Landscaped
Middle School
- Venice Area Middle
Area Major
- 34293 - Venice
Net Operating Income
- 0.00
Occupant Type
- Owner
Open Parking Spaces
- 0.00
Other Expense
- 0.00
Parcel Number
- 0779021139
Parking Features
- Driveway
- Garage Door Opener
Pets Allowed
- Yes
Pool Features
- Heated
- In Ground
- Outside Bath Access
- Salt Water
Property Type
- Residential
Roof
- Concrete
- Tile
School Elementary
- Taylor Ranch Elementary
Sewer
- Public Sewer
Tax Year
- 2024
Township
- 39
Utilities
- Cable Connected
- Electricity Connected
- Sewer Connected
- Sprinkler Recycled
- Water Connected
View
- Pool
- Water
Views
- 21
Water Source
- Public
Year Built
- 2019
Listing Data ©2025 Pinellas/Central Pasco REALTOR® Organization
The information provided by this website is for the personal, non-commercial use of consumers and may not be used for any purpose other than to identify prospective properties consumers may be interested in purchasing.Display of MLS data is usually deemed reliable but is NOT guaranteed accurate.
Datafeed Last updated on May 9, 2025 @ 12:00 am
©2006-2025 brokerIDXsites.com - https://brokerIDXsites.com
Sign Up Now for Free!X
Call Direct: Brokerage Office: Mobile: 727.710.4938
Registration Benefits:
- New Listings & Price Reduction Updates sent directly to your email
- Create Your Own Property Search saved for your return visit.
- "Like" Listings and Create a Favorites List
* NOTICE: By creating your free profile, you authorize us to send you periodic emails about new listings that match your saved searches and related real estate information.If you provide your telephone number, you are giving us permission to call you in response to this request, even if this phone number is in the State and/or National Do Not Call Registry.
Already have an account? Login to your account.

