
- Jackie Lynn, Broker,GRI,MRP
- Acclivity Now LLC
- Signed, Sealed, Delivered...Let's Connect!
No Properties Found
- Home
- Property Search
- Search results
- 1227 Tuscany Boulevard, VENICE, FL 34292
Property Photos
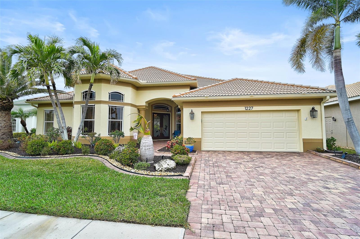

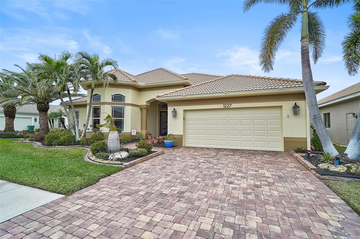
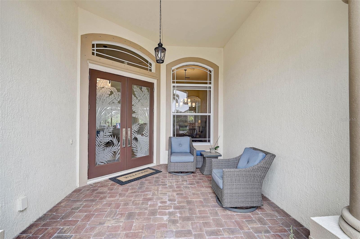
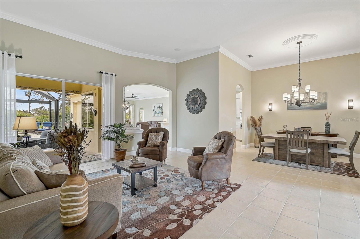
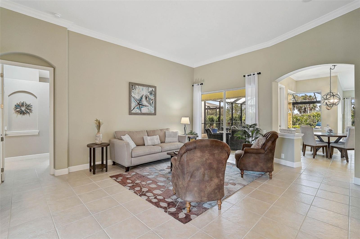
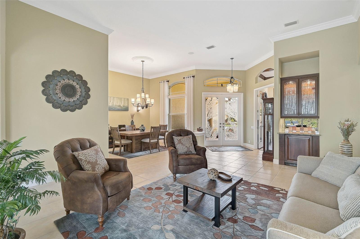
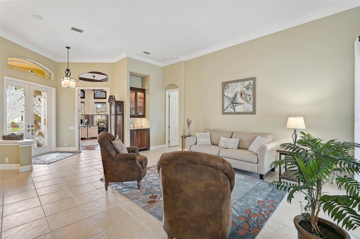
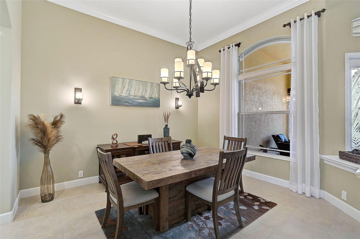
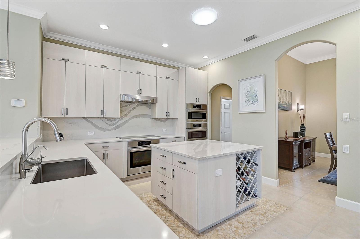
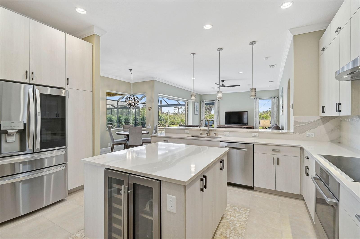
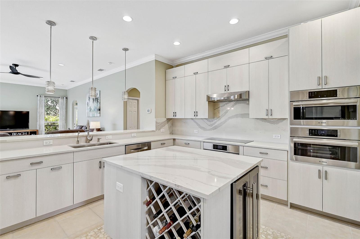
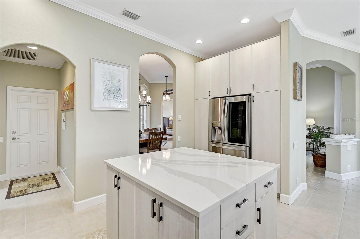
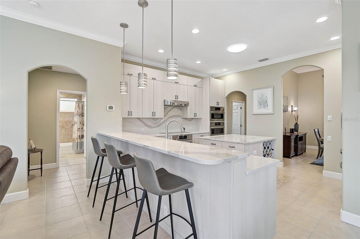
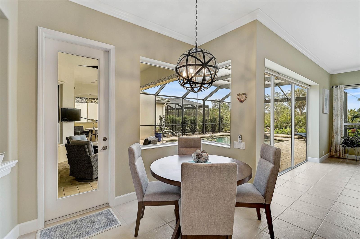
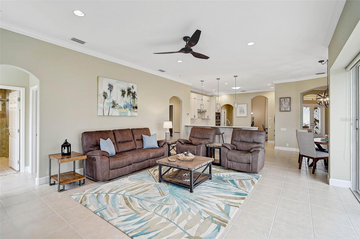
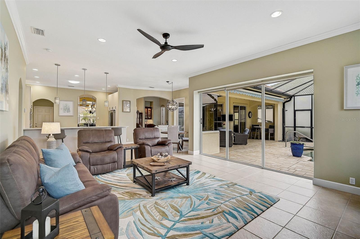
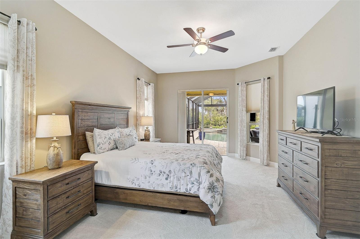
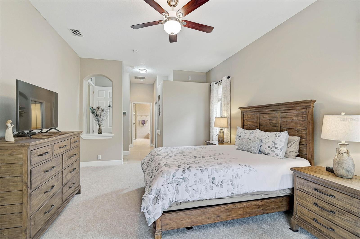
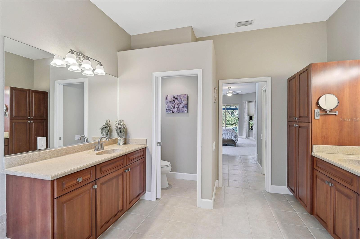
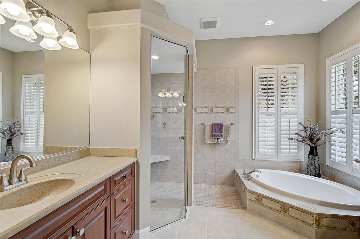
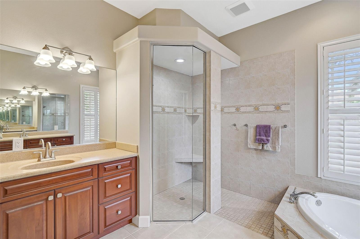
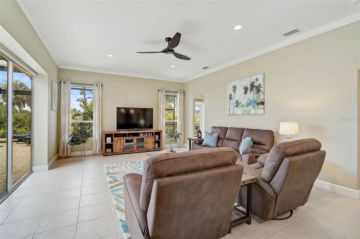
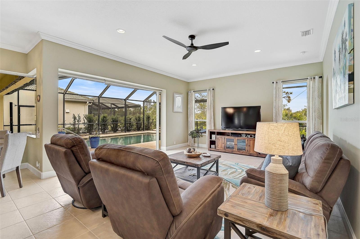
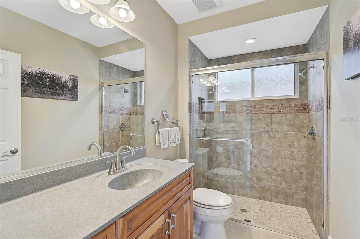
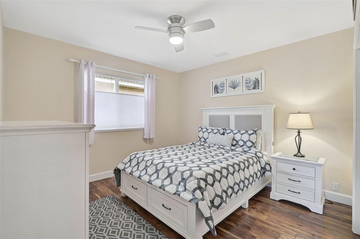
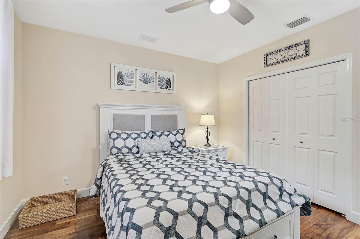
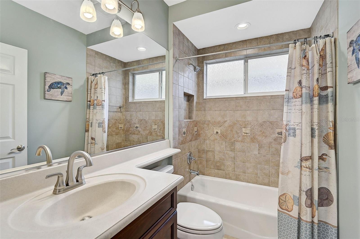
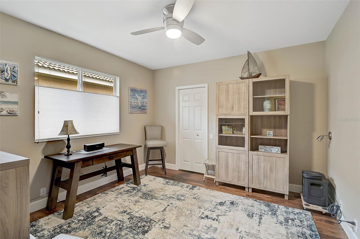
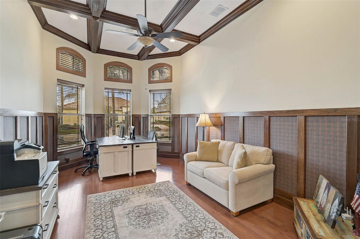
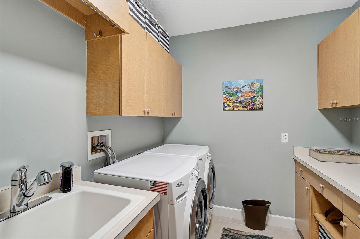
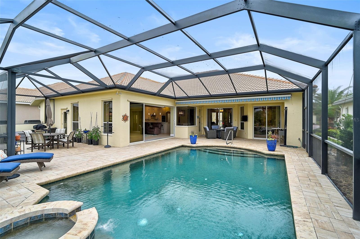
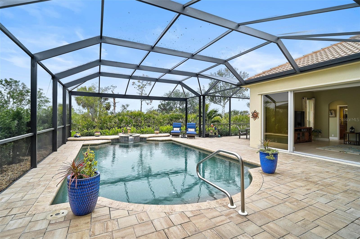
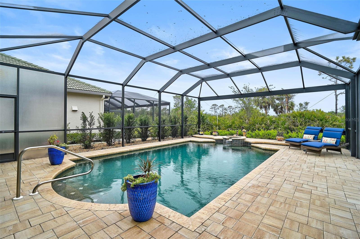
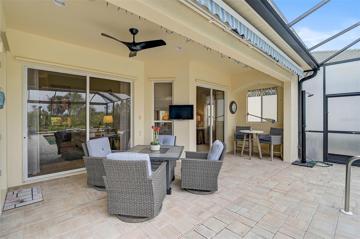
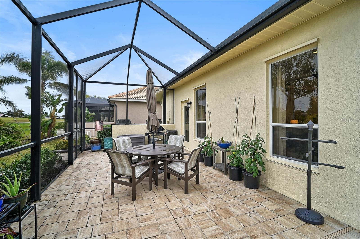
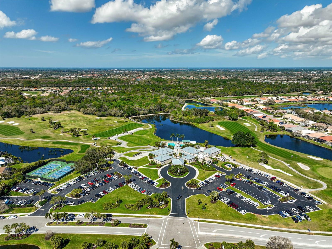
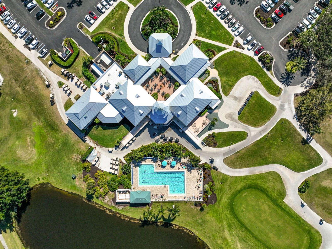
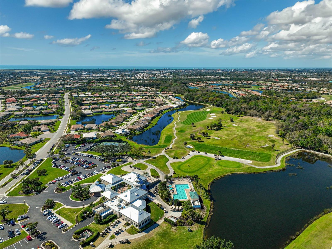
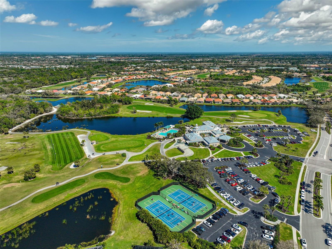
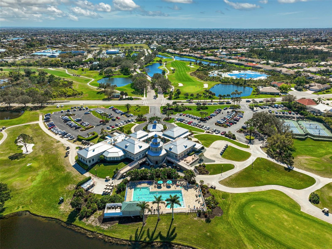

- MLS#: A4637418 ( Residential )
- Street Address: 1227 Tuscany Boulevard
- Viewed: 70
- Price: $825,000
- Price sqft: $219
- Waterfront: No
- Year Built: 2006
- Bldg sqft: 3766
- Bedrooms: 3
- Total Baths: 3
- Full Baths: 3
- Garage / Parking Spaces: 2
- Days On Market: 151
- Additional Information
- Geolocation: 27.0894 / -82.4109
- County: SARASOTA
- City: VENICE
- Zipcode: 34292
- Subdivision: Pelican Pointe Golf Cntry Cl
- Provided by: GENEROUS PROPERTY
- Contact: Joyce Sacco
- 941-275-9399

- DMCA Notice
-
DescriptionOne or more photo(s) has been virtually staged. Indulge in your own private sanctuary at Pelican Pointe Golf & Country Club! Every detail has been thoughtfully curated for luxury and comfort in this Arthur Rutenburg home. The kitchen is a masterpiece, featuring a contemporary design with high end finishes with an expansive island, all accented with pristine Cambria quartz countertops and backsplash. Custom floor to ceiling cabinetry is complemented by soft close drawers and pull out storage systems for spices, condiments, and more. The chefs dream space includes a Bosch induction cooktop, wall and steam ovens, dual zone beverage and wine coolers, and new stainless steel refrigerator. Throughout the home, exceptional craftsmanship is evident in every corner. Pocketing sliding glass doors invite natural light and offer seamless access to the outdoor living area, while large tile floors flow effortlessly through the common spaces. Soaring 12 foot ceilings, crown moldings, and intricate wood inlay detailing in the office add layers of sophistication. A built in bar, nestled between the OFFICE and living areas, creates a perfect space for both casual and formal entertaining. The spacious primary suite hosts dual walk in closets featuring custom organizational systems coupled with easy access to your brick paved lanai. Two guest bedrooms host their own bathrooms, ensuring both family and visitors enjoy privacy and comfort. Step outside to an expansive outdoor living space designed for both relaxation and entertainment. The HEATED, SALT WATER pool is enhanced by new tile is framed by panoramic screened lanai offering sweeping views of nature at its best and retractable awnings for ample shade. New hurricane rated garage door (2024), whole house STORM SHUTTERS and new hot water heater(2022) add peace of mind. Pelican Pointe provides a lifestyle of unparalleled luxury with 27 holes of semi private golf, a full social membership at the Club, and access to numerous activities and social groups. Residents can enjoy fitness facilities, dining, tennis, pickleball, a heated pool, high speed internet, and 24/7 gated security. Conveniently located just minutes from the vibrant shops, dining, beaches, biking trails, fishing, cultural activities, and medical facilities makes this home places you at the center of everything the area has to offer. The low HOA fee includes maintenance free lawn care, irrigation, cable TV, internet, and full access to the clubhouse with restaurant, bar, and resort style amenities, including a heated lap pool, tennis, and pickleball courts. Golf membership is optional, giving you the flexibility to enjoy the best of both worlds.
Property Location and Similar Properties
All
Similar






Features
Appliances
- Bar Fridge
- Convection Oven
- Dishwasher
- Disposal
- Dryer
- Electric Water Heater
- Microwave
- Refrigerator
- Washer
- Wine Refrigerator
Association Amenities
- Fence Restrictions
- Gated
- Pickleball Court(s)
- Security
- Vehicle Restrictions
Home Owners Association Fee
- 1140.00
Home Owners Association Fee Includes
- Guard - 24 Hour
- Cable TV
- Common Area Taxes
- Pool
- Escrow Reserves Fund
- Fidelity Bond
- Maintenance Grounds
- Recreational Facilities
- Security
- Sewer
Association Name
- Access Management/Hope Root
Association Phone
- 813-607-2220
Carport Spaces
- 0.00
Close Date
- 0000-00-00
Cooling
- Central Air
Country
- US
Covered Spaces
- 0.00
Exterior Features
- Hurricane Shutters
- Outdoor Shower
- Sidewalk
- Sliding Doors
Flooring
- Carpet
- Ceramic Tile
Garage Spaces
- 2.00
Heating
- Central
Insurance Expense
- 0.00
Interior Features
- Ceiling Fans(s)
- Crown Molding
- Dry Bar
- Eat-in Kitchen
- High Ceilings
- Kitchen/Family Room Combo
- Living Room/Dining Room Combo
- Solid Surface Counters
- Solid Wood Cabinets
- Split Bedroom
- Walk-In Closet(s)
- Window Treatments
Legal Description
- LOT 145
- PELICAN POINTE GOLF & COUNTRY CLUB UNIT 10
Levels
- One
Living Area
- 2783.00
Lot Features
- Landscaped
- Near Golf Course
- Private
- Paved
Area Major
- 34292 - Venice
Net Operating Income
- 0.00
Occupant Type
- Owner
Open Parking Spaces
- 0.00
Other Expense
- 0.00
Parcel Number
- 0425110029
Pets Allowed
- Yes
Pool Features
- Auto Cleaner
- Gunite
- Heated
- In Ground
- Lighting
- Salt Water
- Screen Enclosure
Property Type
- Residential
Roof
- Tile
Sewer
- Public Sewer
Style
- Florida
Tax Year
- 2024
Township
- 39S
Utilities
- BB/HS Internet Available
- Cable Connected
- Electricity Connected
- Public
- Underground Utilities
View
- Trees/Woods
Views
- 70
Virtual Tour Url
- https://05142016.aryeo.com/sites/gelbbzw/unbranded
Water Source
- Public
Year Built
- 2006
Zoning Code
- RSF3
Listing Data ©2025 Pinellas/Central Pasco REALTOR® Organization
The information provided by this website is for the personal, non-commercial use of consumers and may not be used for any purpose other than to identify prospective properties consumers may be interested in purchasing.Display of MLS data is usually deemed reliable but is NOT guaranteed accurate.
Datafeed Last updated on June 25, 2025 @ 12:00 am
©2006-2025 brokerIDXsites.com - https://brokerIDXsites.com
Sign Up Now for Free!X
Call Direct: Brokerage Office: Mobile: 727.710.4938
Registration Benefits:
- New Listings & Price Reduction Updates sent directly to your email
- Create Your Own Property Search saved for your return visit.
- "Like" Listings and Create a Favorites List
* NOTICE: By creating your free profile, you authorize us to send you periodic emails about new listings that match your saved searches and related real estate information.If you provide your telephone number, you are giving us permission to call you in response to this request, even if this phone number is in the State and/or National Do Not Call Registry.
Already have an account? Login to your account.

