
- Jackie Lynn, Broker,GRI,MRP
- Acclivity Now LLC
- Signed, Sealed, Delivered...Let's Connect!
No Properties Found
- Home
- Property Search
- Search results
- 2135 Hibiscus Street, SARASOTA, FL 34239
Property Photos
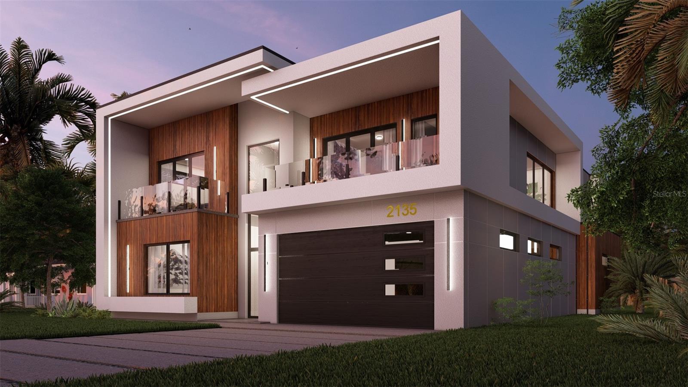

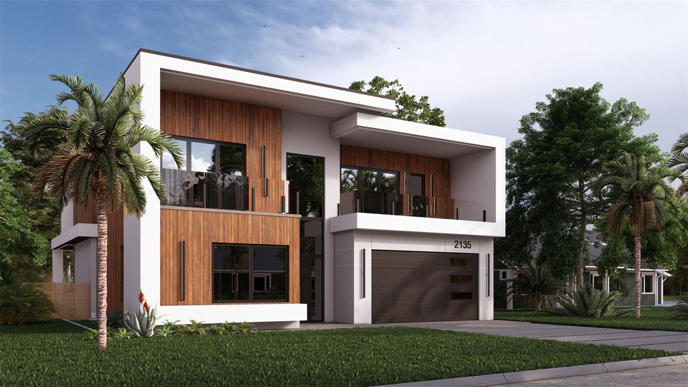
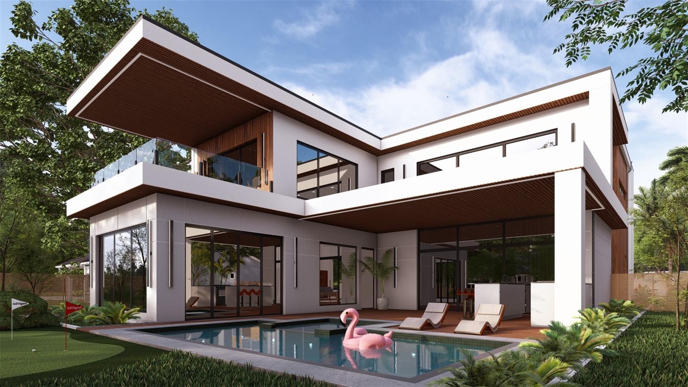
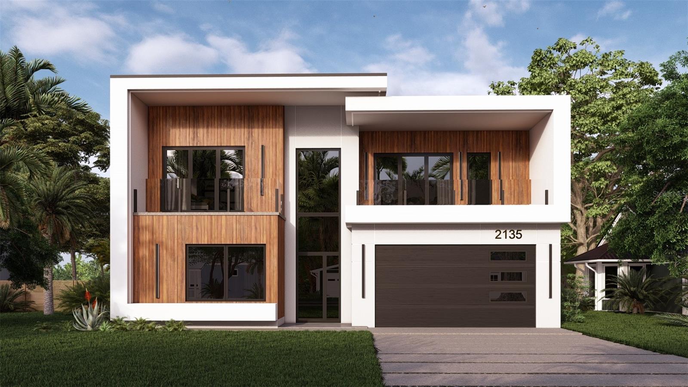
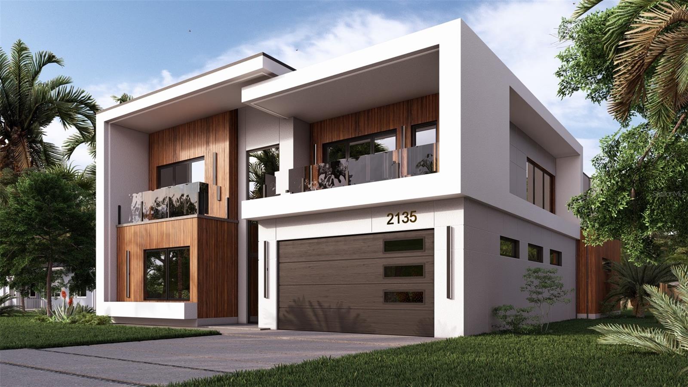
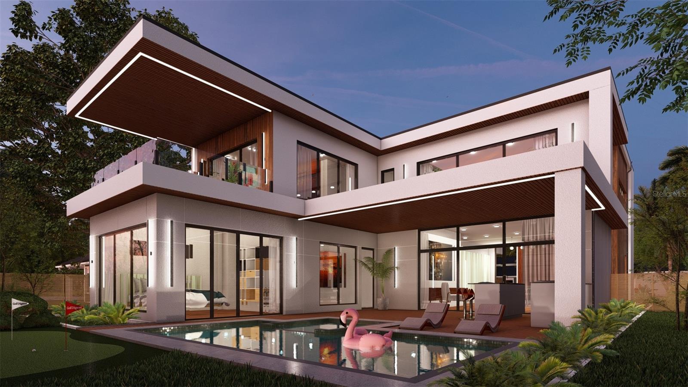
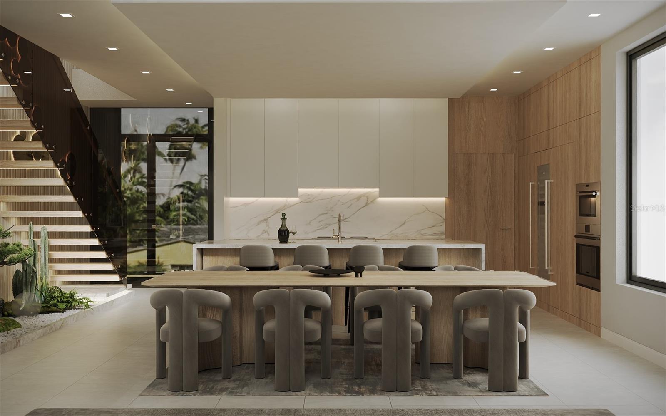
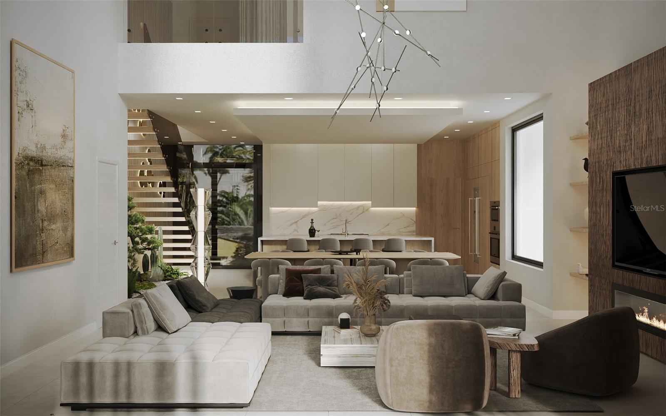
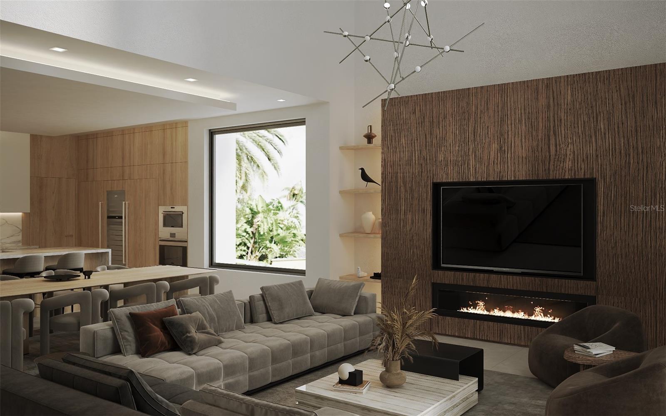
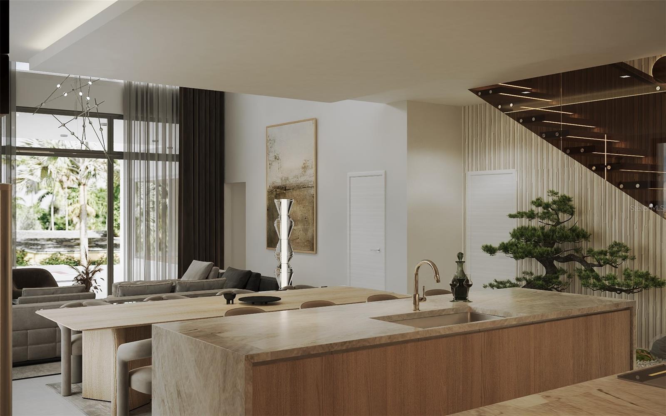
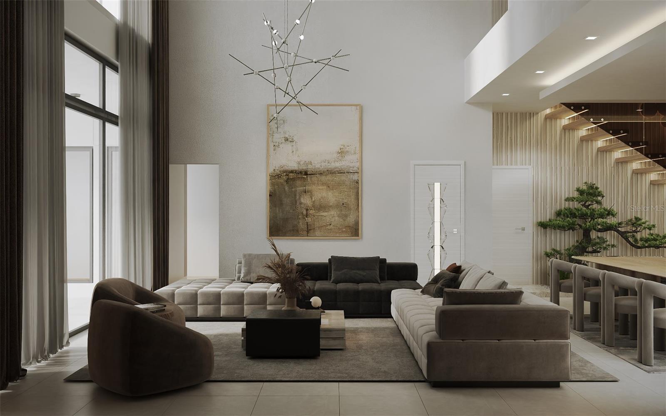
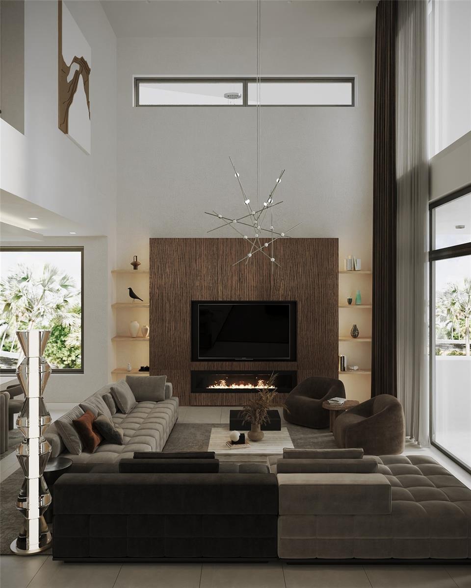
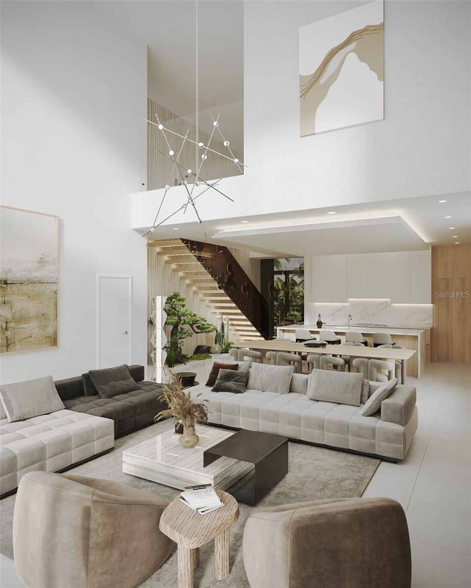
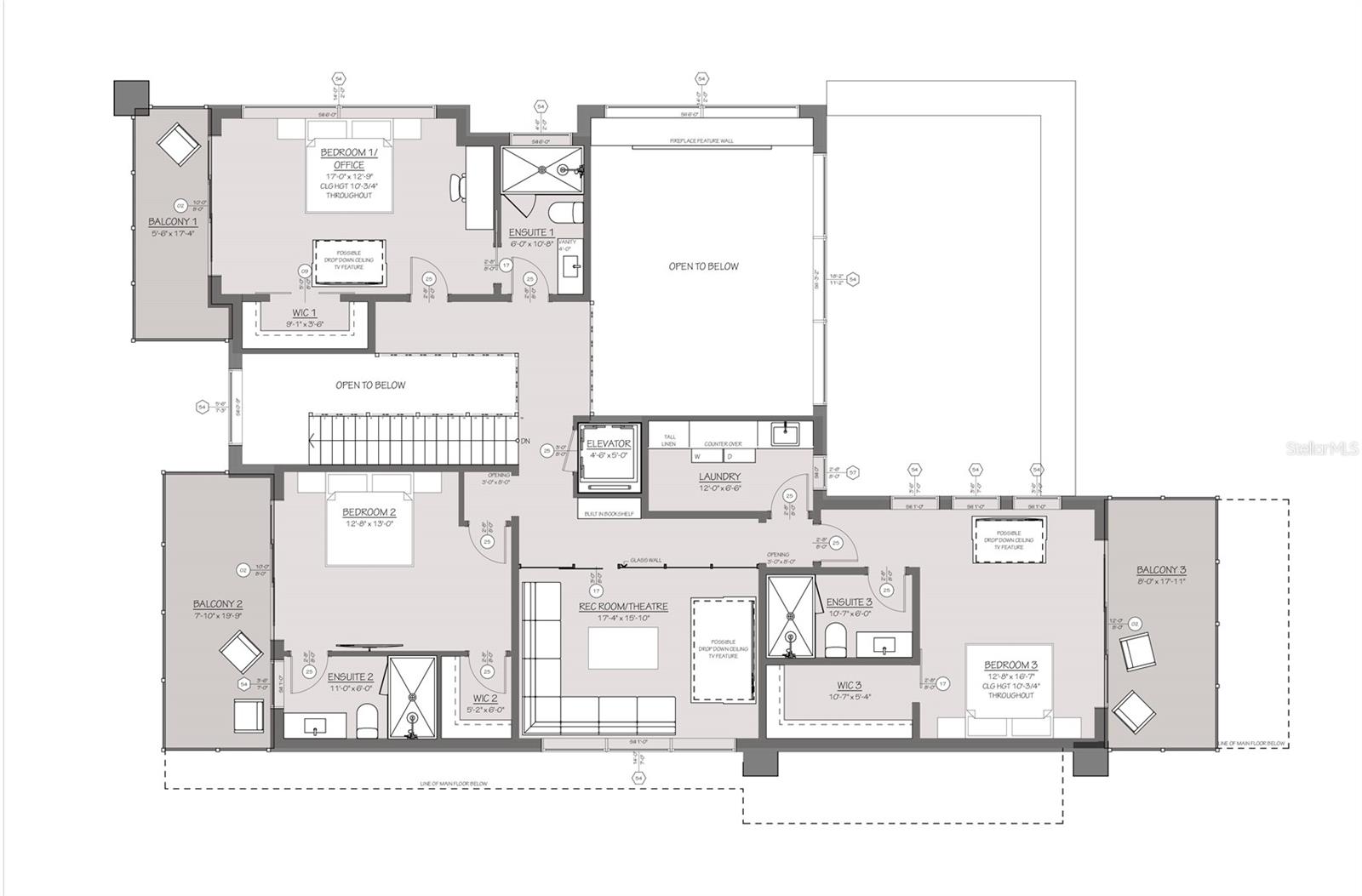
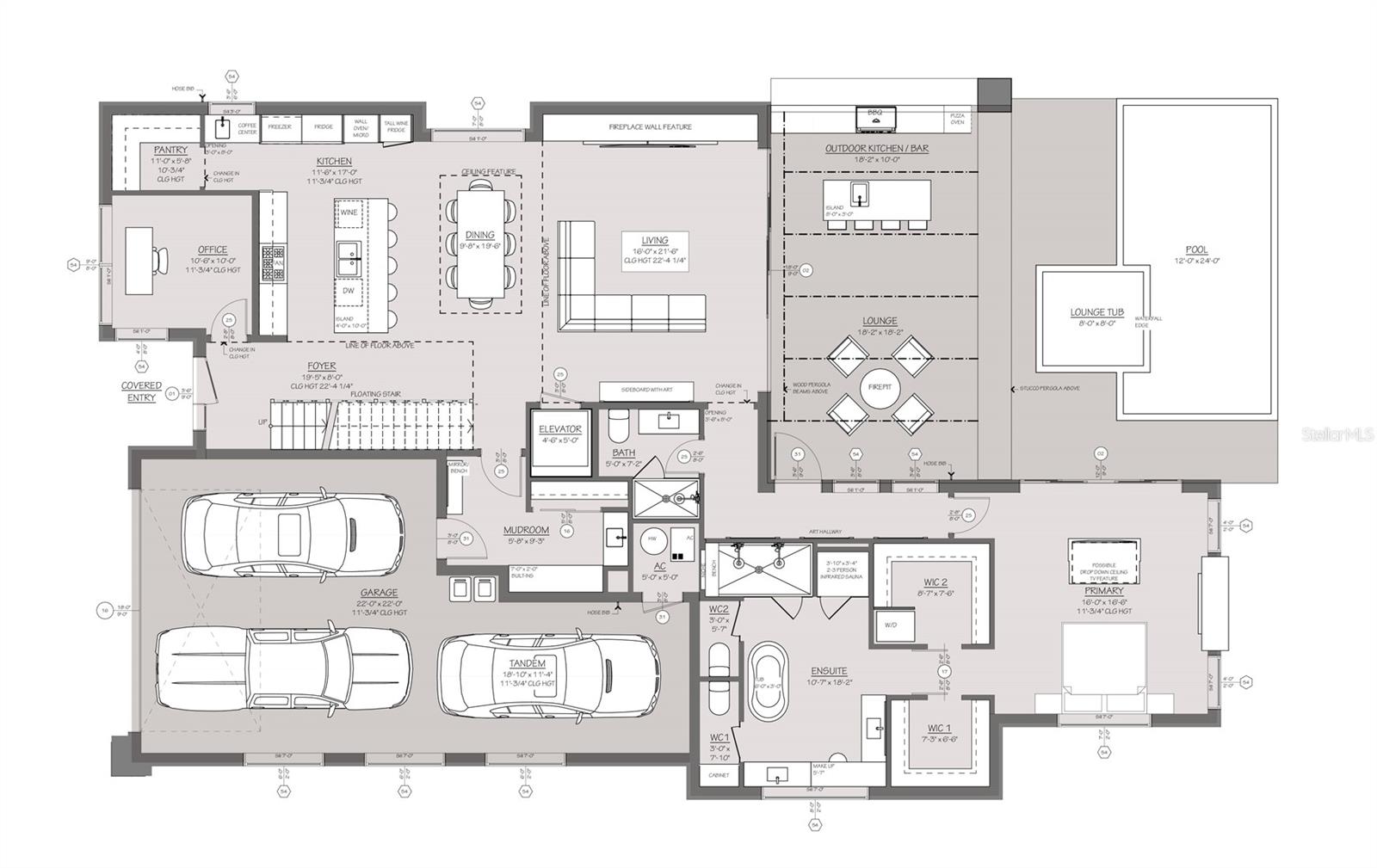
- MLS#: A4637081 ( Residential )
- Street Address: 2135 Hibiscus Street
- Viewed: 48
- Price: $3,200,000
- Price sqft: $509
- Waterfront: No
- Year Built: 2025
- Bldg sqft: 6281
- Bedrooms: 5
- Total Baths: 5
- Full Baths: 5
- Garage / Parking Spaces: 3
- Days On Market: 137
- Additional Information
- Geolocation: 27.3125 / -82.527
- County: SARASOTA
- City: SARASOTA
- Zipcode: 34239
- Subdivision: Grove Lawn Rep
- Elementary School: Soutide
- Middle School: Booker
- High School: Sarasota
- Provided by: KONA REALTY
- Contact: Vlado Konatar
- 941-718-8293

- DMCA Notice
-
DescriptionPre Construction. To be built. Elevator included Step into a realm of refined living with this one of a kind, custom designed new construction home in Arlington Park. Crafted to redefine luxury, this residence offers upgrades and thoughtful details rarely seen in the market, catering to the discerning buyer who values design excellence, originality, and exceptional craftsmanship. Built with concrete block construction from the slab to the roof and featuring hurricane rated windows and doors, this home ensures both durability and peace of mind. The contemporary exterior design exudes sophistication, blending wood siding with porcelain matte slabs. The 3 car garage provides ample space for vehicles and storage. Designed for both privacy and entertainment, the home features a seamless flow throughout. With an elevator for accessibility and convenience, every level of this residence is within easy reach, making it ideal for multi generational living. Every detail has been meticulously curated with top of the line finishes, fixtures, and hardware, complemented by porcelain tiles, wood flooring, custom Italian cabinetry, and modern interior doors throughout. Each bedroom in this home is an en suite with a private balcony, offering unmatched comfort and privacy. The primary bedroom and office are conveniently located on the first floor, while upstairs, three additional en suite bedrooms and a theater room provide ample space for both residents and guests.Upon entry, the foyer makes a breathtaking first impression, showcasing a floating staircase with seamless glass railings and a living garden beneath. A feature wall enhanced by designer sconces sets the tone for the rest of this extraordinary home. The modern kitchen balances elegance and warmth, equipped with luxury Sub Zero and Wolf appliances, custom cabinetry, and eye catching countertops and backsplash. A large pantry provides abundant storage and additional workspace. The kitchen flows effortlessly into the living area, creating a central hub perfect for gathering and relaxation. Tall ceilings, a standout light fixture, and an accent wall with a water vapor fireplace and TV enhance the modern comfort of the living space. Custom cabinetry and upscale finishes extend seamlessly to the expansive luxury pool deck. The heated saltwater pool with a spa is complemented by an outdoor kitchen featuring premium appliances and custom cabinetry. A fire pit adds ambiance, while the unique putting green offers endless entertainment for golf enthusiasts and guests alike. This outdoor space is as functional as it is luxuriousperfect for hosting or unwinding in style. The office is a productive haven, enhanced by wallpaper and the option for custom cabinetry. Two thoughtfully designed laundry roomsone on each floorare equipped with stackable washers and dryers, quartz countertops, and decorative wallpaper to elevate everyday tasks. Each guest bathroom serves as a private retreat, outfitted with Brizo fixtures, custom cabinetry, porcelain shower walls, smart toilets, and elegant lighting. The primary bedroom is a true sanctuary, featuring a custom headboard and luxurious wallpaper. The spa inspired primary bathroom includes his and her wet rooms, a double vanity, a freestanding bathtub, porcelain accent walls, Brizo fixtures, and even a sauna for total relaxation. On the upper level, three additional en suite bedrooms feature impeccable finishes, while the recreation room or theater provides the perfect setting.
Property Location and Similar Properties
All
Similar






Features
Accessibility Features
- Accessible Elevator Installed
- Accessible Entrance
Appliances
- Cooktop
- Dishwasher
- Disposal
- Dryer
- Electric Water Heater
- Exhaust Fan
- Freezer
- Ice Maker
- Indoor Grill
- Microwave
- Other
- Refrigerator
- Tankless Water Heater
- Touchless Faucet
- Washer
- Wine Refrigerator
Home Owners Association Fee
- 0.00
Carport Spaces
- 0.00
Close Date
- 0000-00-00
Cooling
- Central Air
- Zoned
Country
- US
Covered Spaces
- 0.00
Exterior Features
- Balcony
- Lighting
- Other
- Outdoor Grill
- Outdoor Kitchen
- Private Mailbox
Fencing
- Fenced
- Vinyl
Flooring
- Hardwood
- Tile
- Wood
Furnished
- Negotiable
Garage Spaces
- 3.00
Heating
- Central
- Electric
- Heat Pump
High School
- Sarasota High
Insurance Expense
- 0.00
Interior Features
- Accessibility Features
- Built-in Features
- Ceiling Fans(s)
- Eat-in Kitchen
- Elevator
- High Ceilings
- In Wall Pest System
- Kitchen/Family Room Combo
- Living Room/Dining Room Combo
- Open Floorplan
- Primary Bedroom Main Floor
- PrimaryBedroom Upstairs
- Sauna
- Smart Home
- Solid Surface Counters
- Solid Wood Cabinets
- Thermostat
- Walk-In Closet(s)
Legal Description
- LOT 12 BLK H GROVELAWN REV
Levels
- Two
Living Area
- 3962.00
Lot Features
- Level
Middle School
- Booker Middle
Area Major
- 34239 - Sarasota/Pinecraft
Net Operating Income
- 0.00
New Construction Yes / No
- Yes
Occupant Type
- Vacant
Open Parking Spaces
- 0.00
Other Expense
- 0.00
Parcel Number
- 2135HIBISCUSST
Parking Features
- Electric Vehicle Charging Station(s)
- Garage Door Opener
- Ground Level
- Off Street
- On Street
- Other
- Oversized
- Tandem
Pool Features
- Heated
- In Ground
- Pool Alarm
- Salt Water
Property Condition
- Pre-Construction
Property Type
- Residential
Roof
- Membrane
School Elementary
- Southside Elementary
Sewer
- Public Sewer
Style
- Contemporary
- Other
Tax Year
- 2024
Township
- 36
Utilities
- BB/HS Internet Available
- Cable Available
- Electricity Available
- Electricity Connected
- Other
- Propane
- Sewer Connected
- Underground Utilities
- Water Connected
View
- Garden
- Pool
Views
- 48
Virtual Tour Url
- https://www.propertypanorama.com/instaview/stellar/A4637081
Water Source
- Public
Year Built
- 2025
Zoning Code
- RSF3
Listing Data ©2025 Pinellas/Central Pasco REALTOR® Organization
The information provided by this website is for the personal, non-commercial use of consumers and may not be used for any purpose other than to identify prospective properties consumers may be interested in purchasing.Display of MLS data is usually deemed reliable but is NOT guaranteed accurate.
Datafeed Last updated on June 8, 2025 @ 12:00 am
©2006-2025 brokerIDXsites.com - https://brokerIDXsites.com
Sign Up Now for Free!X
Call Direct: Brokerage Office: Mobile: 727.710.4938
Registration Benefits:
- New Listings & Price Reduction Updates sent directly to your email
- Create Your Own Property Search saved for your return visit.
- "Like" Listings and Create a Favorites List
* NOTICE: By creating your free profile, you authorize us to send you periodic emails about new listings that match your saved searches and related real estate information.If you provide your telephone number, you are giving us permission to call you in response to this request, even if this phone number is in the State and/or National Do Not Call Registry.
Already have an account? Login to your account.

