
- Jackie Lynn, Broker,GRI,MRP
- Acclivity Now LLC
- Signed, Sealed, Delivered...Let's Connect!
No Properties Found
- Home
- Property Search
- Search results
- 8052 Grande Shores Drive, SARASOTA, FL 34240
Property Photos
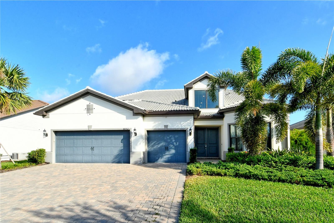

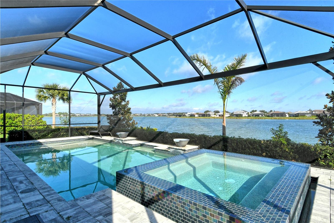
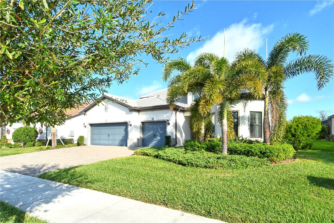
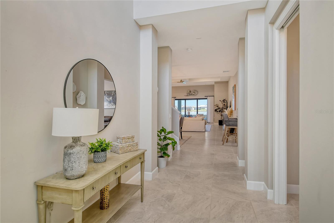
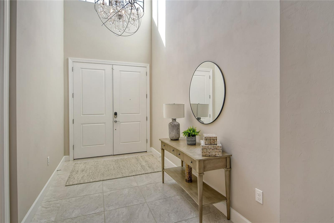
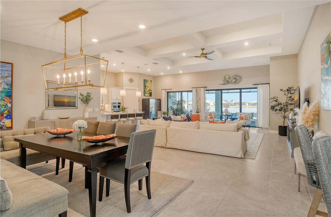
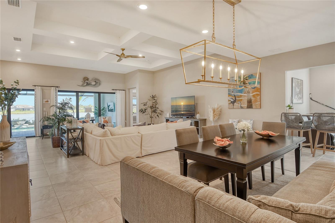
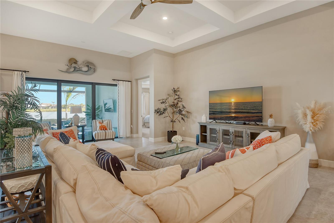
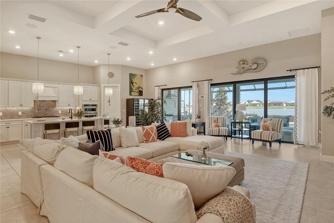
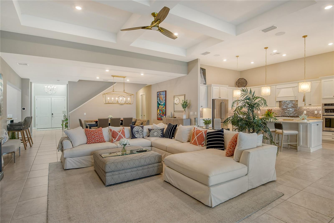
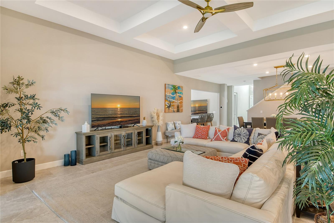
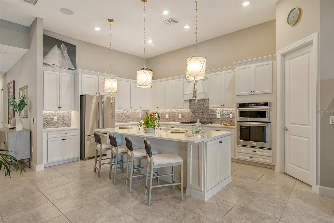
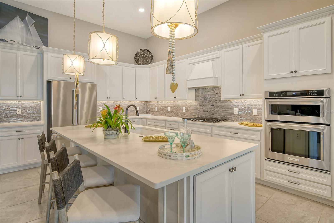
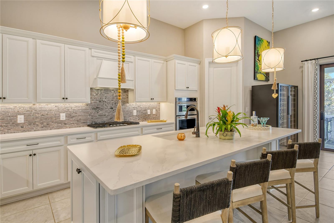
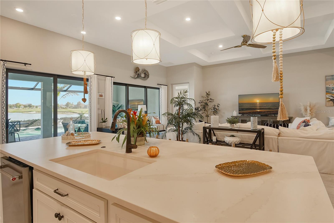
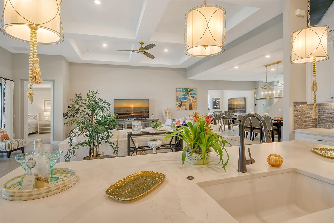
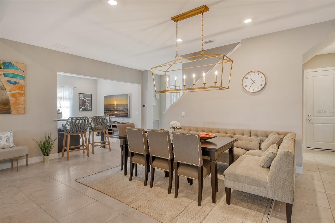
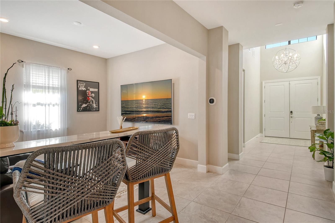
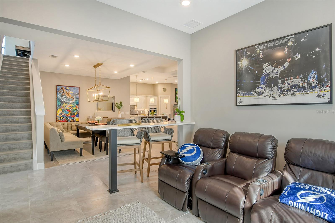
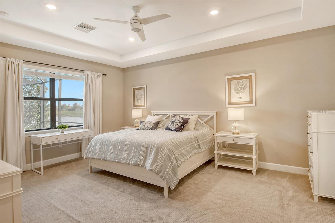
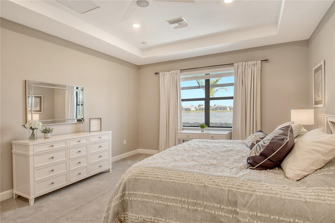
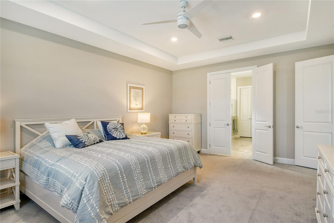
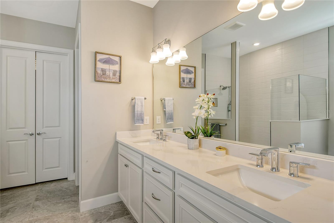
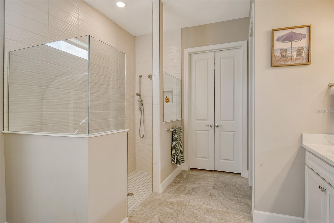

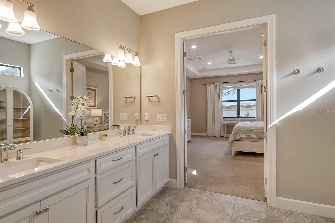
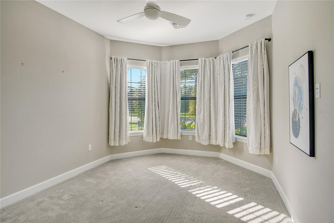
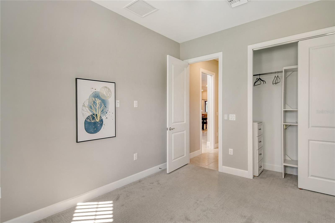
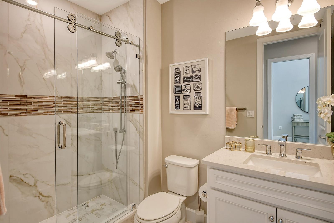
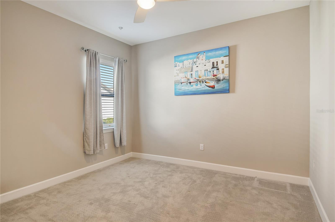
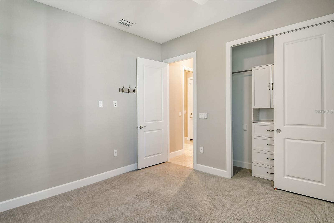
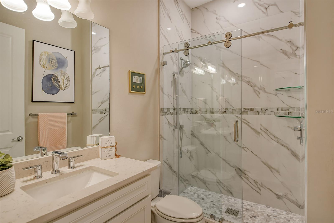
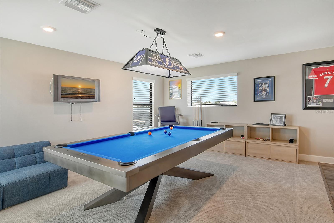
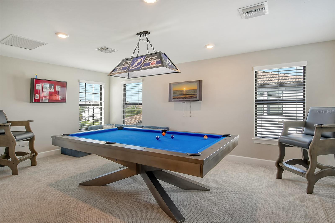
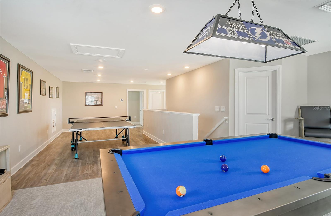
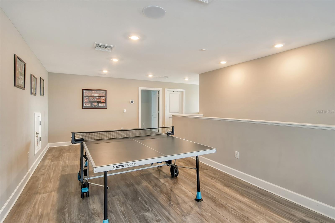
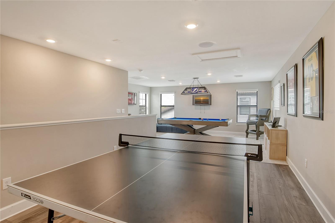
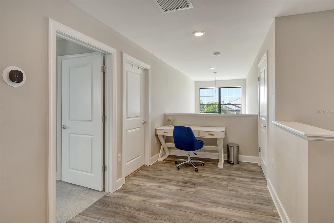
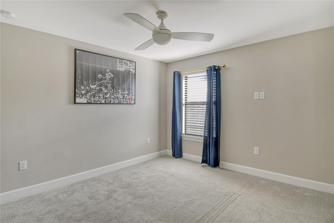
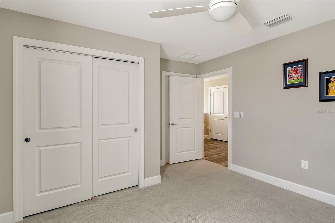
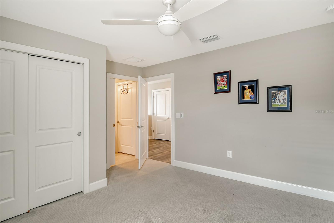
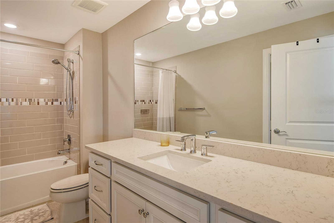
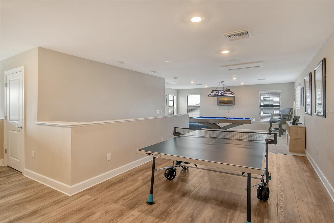
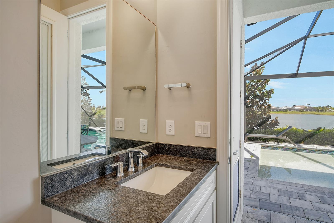
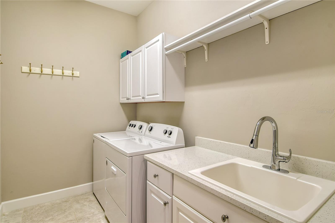
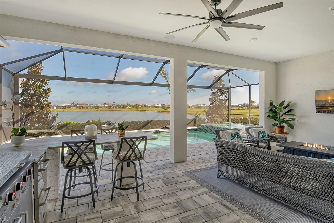
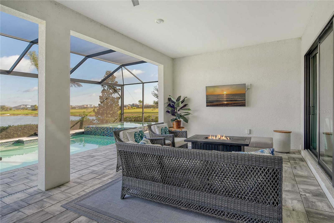
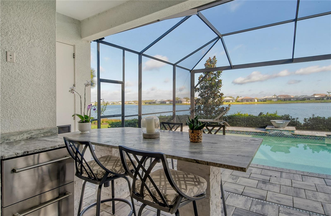
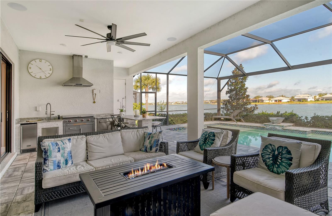
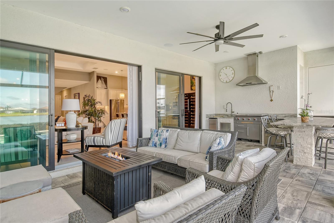
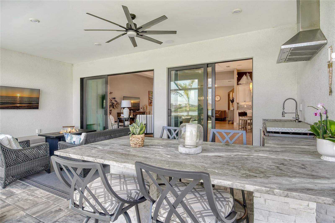
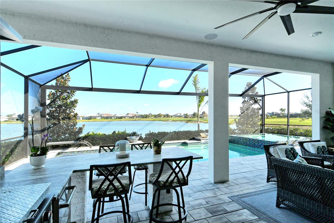
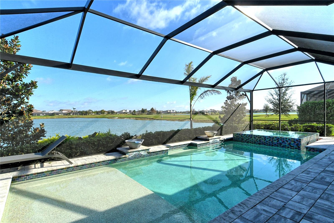
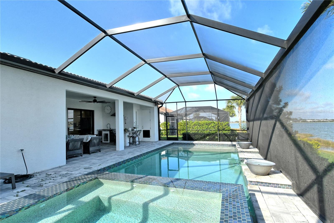
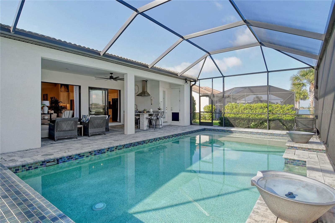
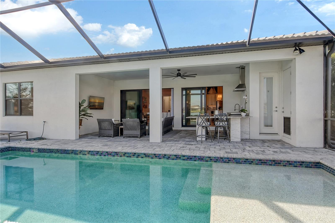
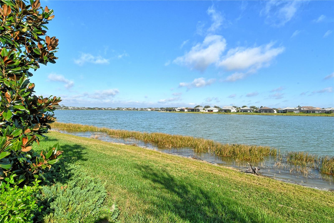
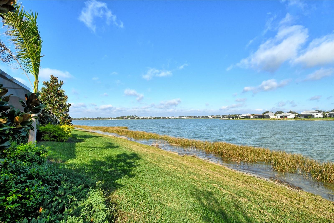
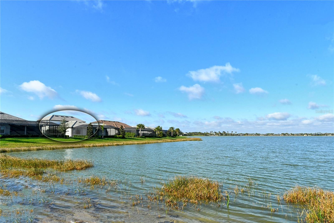
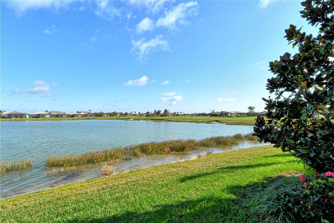
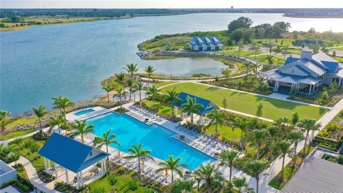
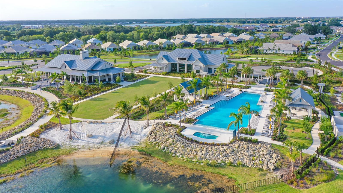
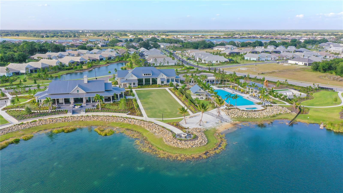
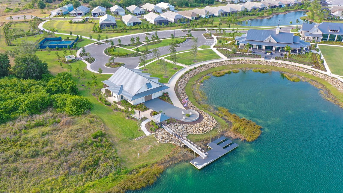
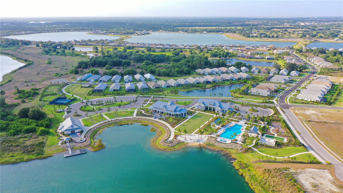
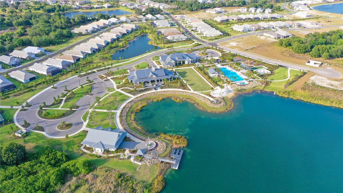
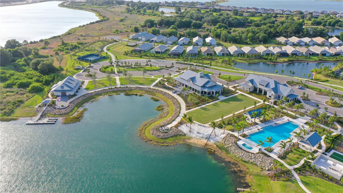
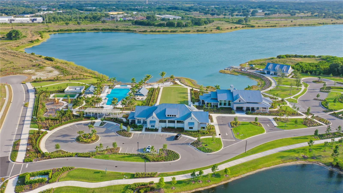
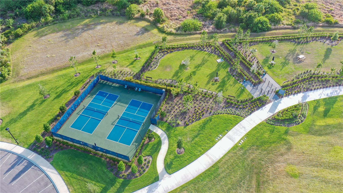
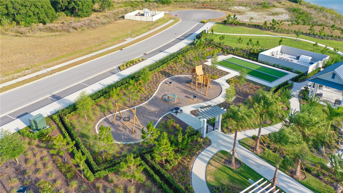
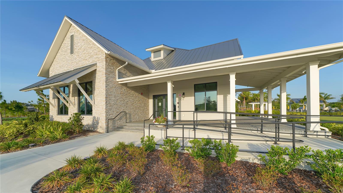
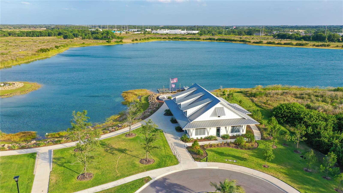
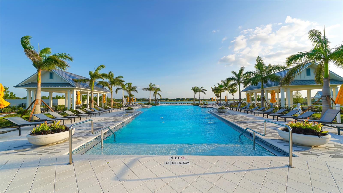
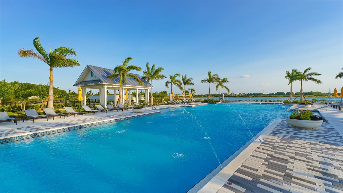
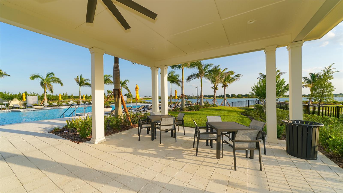
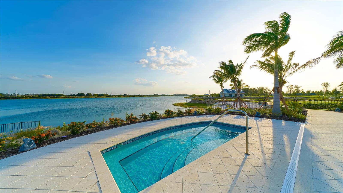
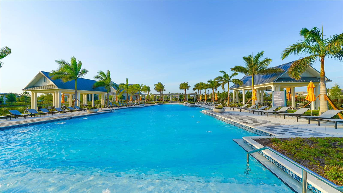
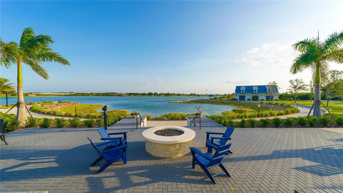
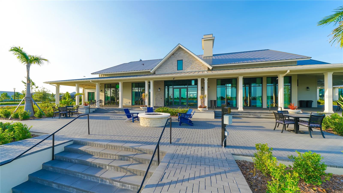
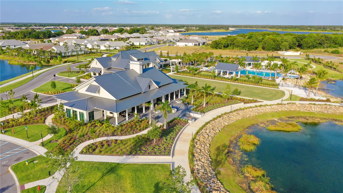
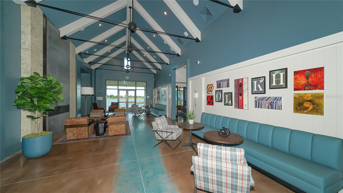
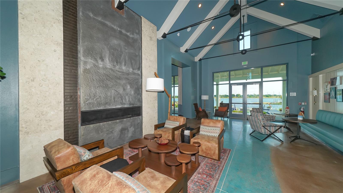
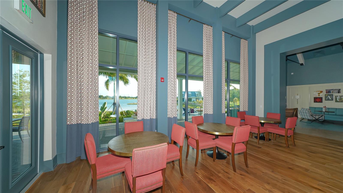
- MLS#: A4635931 ( Residential )
- Street Address: 8052 Grande Shores Drive
- Viewed: 63
- Price: $1,825,000
- Price sqft: $350
- Waterfront: Yes
- Wateraccess: Yes
- Waterfront Type: Lake Front
- Year Built: 2021
- Bldg sqft: 5212
- Bedrooms: 4
- Total Baths: 5
- Full Baths: 4
- 1/2 Baths: 1
- Garage / Parking Spaces: 3
- Days On Market: 150
- Additional Information
- Geolocation: 27.3681 / -82.4028
- County: SARASOTA
- City: SARASOTA
- Zipcode: 34240
- Subdivision: Shoreviewlakewood Ranch Water
- Elementary School: Tatum Ridge
- Middle School: McIntosh
- High School: Booker
- Provided by: EXIT KING REALTY
- Contact: Jennifer Salome
- 941-497-6060

- DMCA Notice
-
DescriptionGrand residence on Grande Shores! This home is located in the Shoreview neighborhood in the Waterside Place area of Lakewood Ranch. Built in 2021, this floorplan features a loft for flexible living. This lakefront home has four bedrooms and a flex space with built in bar seating currently being used as a media room. This home boasts over 4,000 square feet of living space, with an luxurious extended lanai with outdoor kitchen. The open floor plan with high ceilings, oversized impact windows, and impact glass sliders flood the space with natural light. The kitchen is a dream with a large island, breakfast bar, pendant lighting, stainless steel appliances, quartz countertops, and a walk in pantry complete with high end shelving. Split bedroom floorplan grants privacy for all bedrooms. The primary suite has tranquil pool and lake views, a tray ceiling, and a walk in closet with built in shelves. Going upstairs, you will find a loft perfect for a game area or another living space. The loft is complete with the fourth bedroom and fourth full bathroom. The beautiful lanai features a Clearview screen around the luxurious, heated, saltwater infinity edge pool. This pool comes complete with a sun shelf, waterfalls, and a large built in spa. The lanai has access to a half bath for convenience: keeping wet swimsuits out of your home. Your outdoor oasis is complete with an equipped kitchen featuring a Blackstone grill, television, icemaker, and refrigerator drawers. This property offers the potential to add a dock. Plenty of parking and storage with a wide driveway and extended three car garage with epoxy flooring. Seller is offering $10,000 in seller concessions for the buyer to upgrade flooring to their taste. Resort style amenities await you at Shoreview at Lakewood Ranch Waterside. This community offers a clubhouse, an outdoor bar, grilling areas, heated community swimming pool, spa, fitness center, a lakefront deck, tennis and pickleball courts, fishing, walking trails, a beach area, and much more. Not only do you have amazing amenities in your neighborhood, you are also near everything Waterside Place has to offer. Waterside is an amazing city center with restaurants, shopping, Sunday Farmer's Market, Ranch Nite Wednesdays with food trucks and endless activities. Easy access to University Town Center, I 75, and about 14 miles to the nearest beach (Lido Key). This home puts you in the center of it all!
Property Location and Similar Properties
All
Similar






Features
Waterfront Description
- Lake Front
Appliances
- Built-In Oven
- Cooktop
- Dishwasher
- Disposal
- Dryer
- Exhaust Fan
- Ice Maker
- Microwave
- Range Hood
- Refrigerator
- Tankless Water Heater
- Washer
Association Amenities
- Fitness Center
- Playground
- Pool
- Tennis Court(s)
Home Owners Association Fee
- 1500.00
Home Owners Association Fee Includes
- Common Area Taxes
- Maintenance Grounds
- Management
- Pool
- Recreational Facilities
Association Name
- Andrea Butterfield
Association Phone
- 954-792-6000
Builder Model
- Stonewater with Loft
Builder Name
- Pulte
Carport Spaces
- 0.00
Close Date
- 0000-00-00
Cooling
- Central Air
Country
- US
Covered Spaces
- 0.00
Exterior Features
- Balcony
- Lighting
- Outdoor Grill
- Outdoor Kitchen
- Shade Shutter(s)
- Sidewalk
- Sliding Doors
- Storage
Flooring
- Carpet
- Ceramic Tile
Garage Spaces
- 3.00
Heating
- Central
High School
- Booker High
Insurance Expense
- 0.00
Interior Features
- Ceiling Fans(s)
- Coffered Ceiling(s)
- Crown Molding
- Dry Bar
- Eat-in Kitchen
- High Ceilings
- Living Room/Dining Room Combo
- Open Floorplan
- Primary Bedroom Main Floor
- Stone Counters
- Thermostat
- Tray Ceiling(s)
- Walk-In Closet(s)
- Window Treatments
Legal Description
- LOT 235
- SHOREVIEW AT LAKEWOOD RANCH WATERSIDE PHASES 2A & 2B
- PB 52 PG 53-69
Levels
- Two
Living Area
- 4027.00
Lot Features
- Level
- Sidewalk
- Paved
- Private
Middle School
- McIntosh Middle
Area Major
- 34240 - Sarasota
Net Operating Income
- 0.00
Occupant Type
- Vacant
Open Parking Spaces
- 0.00
Other Expense
- 0.00
Other Structures
- Outdoor Kitchen
Parcel Number
- 0195090235
Parking Features
- Driveway
- Garage Door Opener
- Oversized
- Garage
Pets Allowed
- Yes
Pool Features
- Auto Cleaner
- Deck
- Gunite
- Heated
- In Ground
- Lighting
- Outside Bath Access
- Salt Water
- Screen Enclosure
- Self Cleaning
Possession
- Close Of Escrow
Property Condition
- Completed
Property Type
- Residential
Roof
- Tile
School Elementary
- Tatum Ridge Elementary
Sewer
- Public Sewer
Tax Year
- 2024
Township
- 36
Utilities
- Cable Connected
- Electricity Connected
- Fire Hydrant
- Natural Gas Connected
- Public
- Sewer Connected
- Underground Utilities
- Water Connected
View
- Water
Views
- 63
Virtual Tour Url
- https://pix360.com/phototour3/38634/
Water Source
- Public
Year Built
- 2021
Zoning Code
- VPD
Listing Data ©2025 Pinellas/Central Pasco REALTOR® Organization
The information provided by this website is for the personal, non-commercial use of consumers and may not be used for any purpose other than to identify prospective properties consumers may be interested in purchasing.Display of MLS data is usually deemed reliable but is NOT guaranteed accurate.
Datafeed Last updated on June 15, 2025 @ 12:00 am
©2006-2025 brokerIDXsites.com - https://brokerIDXsites.com
Sign Up Now for Free!X
Call Direct: Brokerage Office: Mobile: 727.710.4938
Registration Benefits:
- New Listings & Price Reduction Updates sent directly to your email
- Create Your Own Property Search saved for your return visit.
- "Like" Listings and Create a Favorites List
* NOTICE: By creating your free profile, you authorize us to send you periodic emails about new listings that match your saved searches and related real estate information.If you provide your telephone number, you are giving us permission to call you in response to this request, even if this phone number is in the State and/or National Do Not Call Registry.
Already have an account? Login to your account.

