
- Jackie Lynn, Broker,GRI,MRP
- Acclivity Now LLC
- Signed, Sealed, Delivered...Let's Connect!
No Properties Found
- Home
- Property Search
- Search results
- 872 Clear Lake Drive, ENGLEWOOD, FL 34223
Property Photos
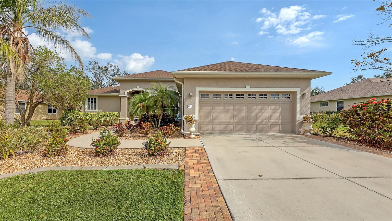

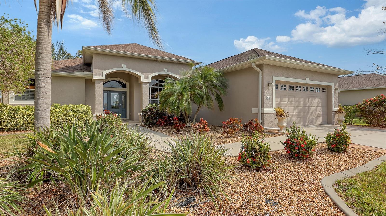
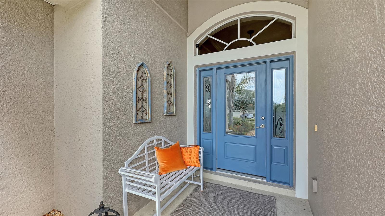
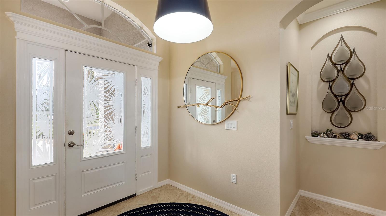
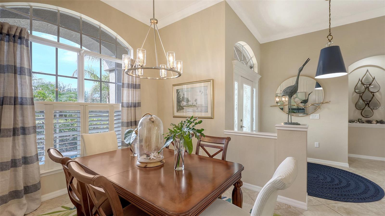
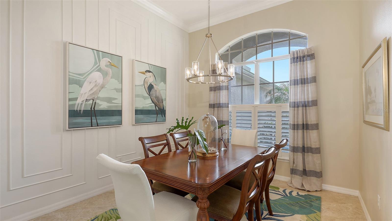
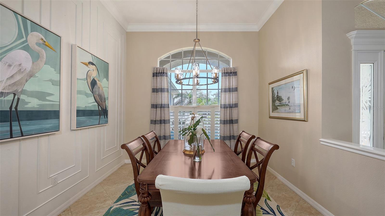
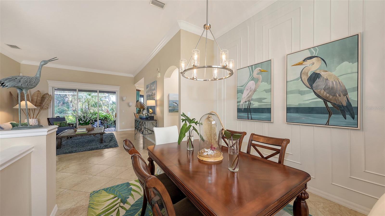
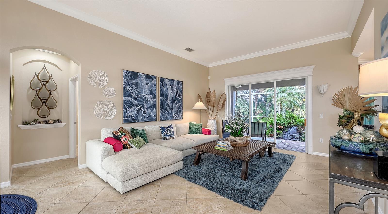
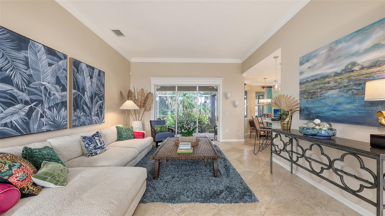
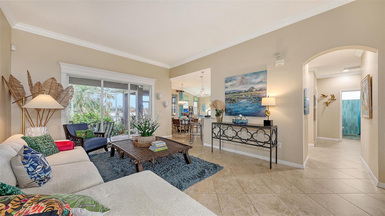
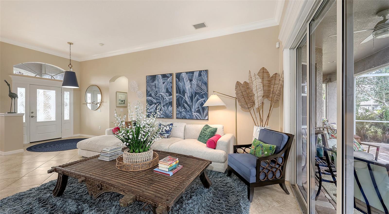
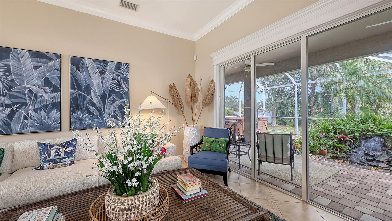
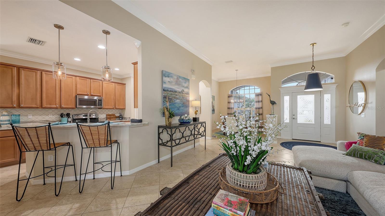
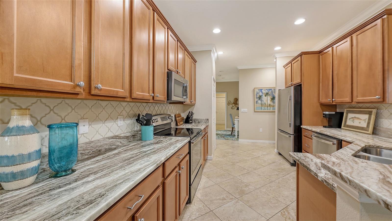
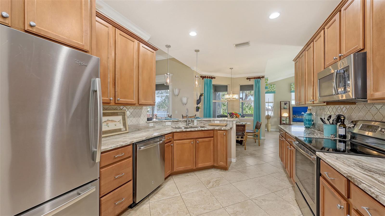
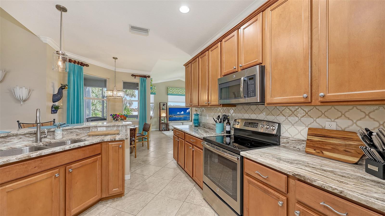
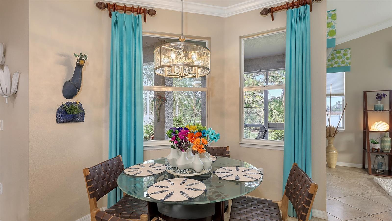
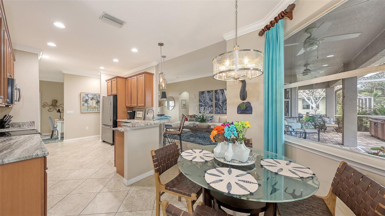
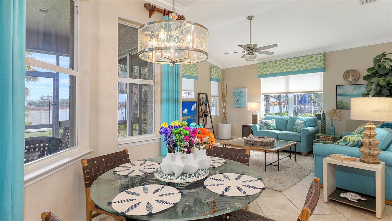
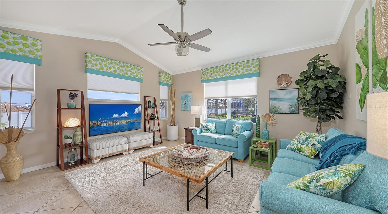
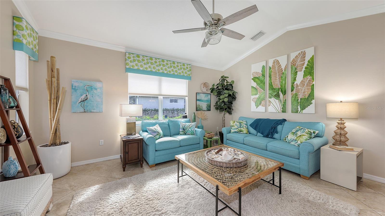
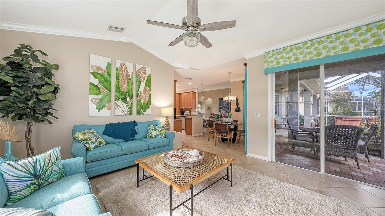
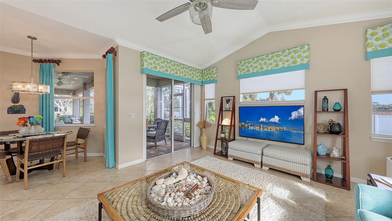
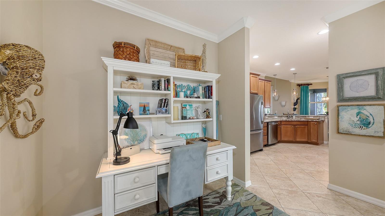
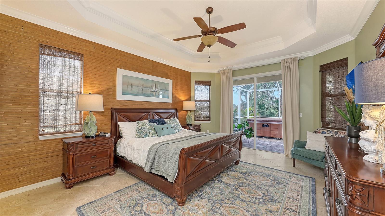
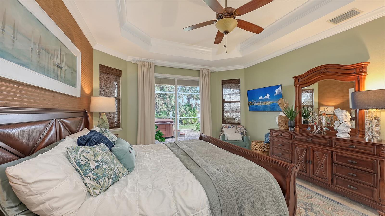
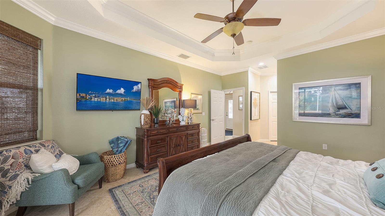
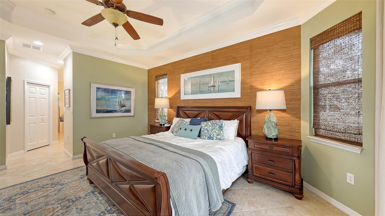
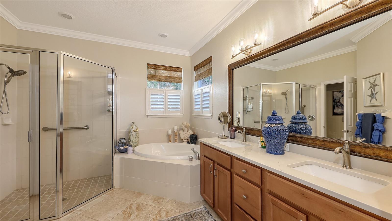
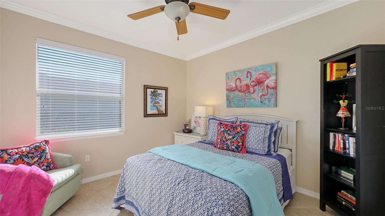
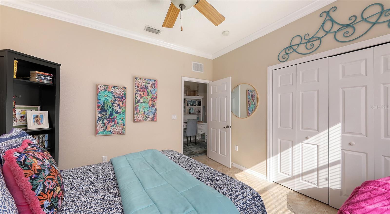
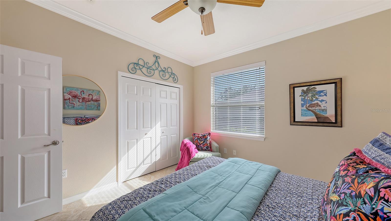
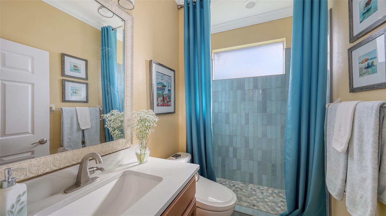
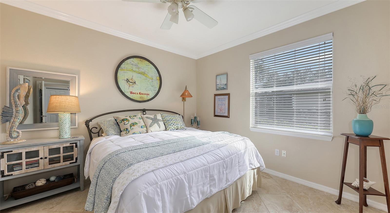
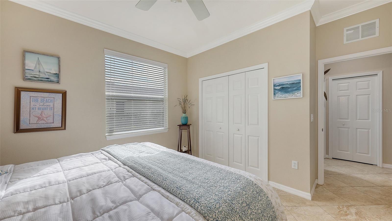
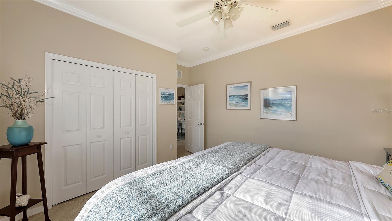
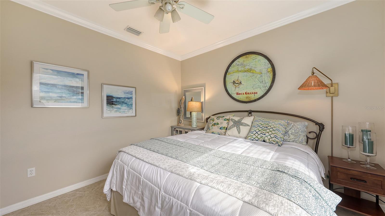
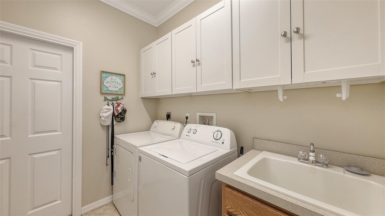
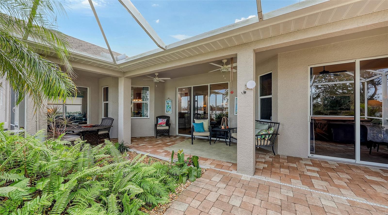
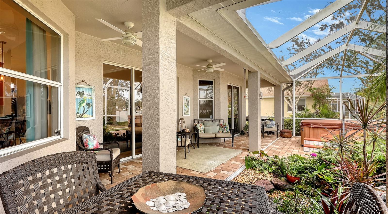
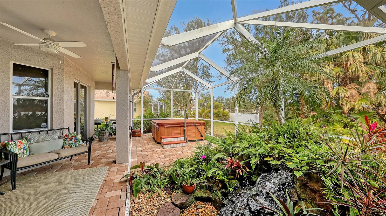
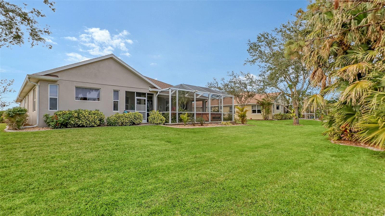
- MLS#: A4635648 ( Residential )
- Street Address: 872 Clear Lake Drive
- Viewed: 70
- Price: $585,000
- Price sqft: $190
- Waterfront: No
- Year Built: 2006
- Bldg sqft: 3087
- Bedrooms: 3
- Total Baths: 2
- Full Baths: 2
- Garage / Parking Spaces: 2
- Days On Market: 167
- Additional Information
- Geolocation: 26.9483 / -82.3292
- County: SARASOTA
- City: ENGLEWOOD
- Zipcode: 34223
- Subdivision: Stillwater
- Elementary School: Englewood Elementary
- Middle School: L.A. Ainger Middle
- High School: Lemon Bay High
- Provided by: COLDWELL BANKER REALTY
- Contact: Don Chamberlain
- 941-366-8070

- DMCA Notice
-
DescriptionMOTIVATED SELLER! OWNER FINANCING for the right qualified Buyer! THIS HOME IS A MUST SEE *** Welcome to your new exquisite residence in the Stillwater gated community, where luxury meets convenience. This meticulously maintained home, is professionally decorated, FULLY FURNISHED, AND MOVE IN READY! Your new home offers 2,181 square feet of thoughtfully designed living space, featuring three bedrooms and two bathrooms. The heart of this home showcases a gourmet kitchen equipped with high end granite countertops, all wood cabinets, and premium stainless steel appliances. Abundant counter space and a generous pantry make this kitchen a chef's delight. The open floor plan flows seamlessly, enhanced by soaring 10 foot ceilings and strategic lighting throughout. Recent upgrades demonstrate the owners' commitment to quality, including a 2023 roof replacement, 2020 heating and cooling system, and modernized bathrooms featuring stone vanity tops and premium Toto Washlet fixtures. The guest bathroom boasts an elegant tiled shower that adds a touch of sophistication. Step outside to discover a private oasis on the screened lanai, where a tranquil waterfall pond creates a peaceful ambiance. The included Hot Springs portable spa offers the perfect retreat for relaxation. Situated on a generous 0.34 acre lot, the property features lush landscaping and strategic positioning for optimal privacy from neighboring homes. This waterfront subdivision location provides easy access to Englewood's finest amenities, including the YMCA with its comprehensive fitness facilities, the charming shops and restaurants of historic Dearborn Street, and just a short ten minute drive to the pristine beaches of Manasota Key. The home's proximity to Stillwater's second gated entrance ensures convenient access while maintaining security and exclusivity.
Property Location and Similar Properties
All
Similar






Features
Appliances
- Dishwasher
- Disposal
- Dryer
- Electric Water Heater
- Ice Maker
- Microwave
- Range
- Refrigerator
- Washer
Home Owners Association Fee
- 1055.00
Home Owners Association Fee Includes
- Management
Association Name
- Grande Property Services-Rebecca
Association Phone
- 941.697.9722
Carport Spaces
- 0.00
Close Date
- 0000-00-00
Cooling
- Central Air
Country
- US
Covered Spaces
- 0.00
Exterior Features
- Lighting
- Rain Gutters
- Sliding Doors
Flooring
- Tile
Furnished
- Furnished
Garage Spaces
- 2.00
Heating
- Central
High School
- Lemon Bay High
Insurance Expense
- 0.00
Interior Features
- Ceiling Fans(s)
- Crown Molding
- Eat-in Kitchen
- High Ceilings
- Living Room/Dining Room Combo
- Open Floorplan
- Primary Bedroom Main Floor
- Solid Surface Counters
- Walk-In Closet(s)
- Window Treatments
Legal Description
- LOT 44
- BLK E
- STILLWATER UNIT 2
Levels
- One
Living Area
- 2181.00
Lot Features
- In County
- Landscaped
- Paved
Middle School
- L.A. Ainger Middle
Area Major
- 34223 - Englewood
Net Operating Income
- 0.00
Occupant Type
- Owner
Open Parking Spaces
- 0.00
Other Expense
- 0.00
Parcel Number
- 0856110013
Parking Features
- Driveway
- Ground Level
- Off Street
Pets Allowed
- Yes
Property Type
- Residential
Roof
- Shingle
School Elementary
- Englewood Elementary
Sewer
- Public Sewer
Style
- Florida
- Ranch
- Mediterranean
Tax Year
- 2024
Township
- 40
Utilities
- Cable Connected
- Electricity Connected
- Public
- Sewer Connected
- Water Connected
View
- Trees/Woods
Views
- 70
Virtual Tour Url
- https://pix360.com/phototour5/38824/
Water Source
- Public
Year Built
- 2006
Zoning Code
- RSF1
Listing Data ©2025 Pinellas/Central Pasco REALTOR® Organization
The information provided by this website is for the personal, non-commercial use of consumers and may not be used for any purpose other than to identify prospective properties consumers may be interested in purchasing.Display of MLS data is usually deemed reliable but is NOT guaranteed accurate.
Datafeed Last updated on July 3, 2025 @ 12:00 am
©2006-2025 brokerIDXsites.com - https://brokerIDXsites.com
Sign Up Now for Free!X
Call Direct: Brokerage Office: Mobile: 727.710.4938
Registration Benefits:
- New Listings & Price Reduction Updates sent directly to your email
- Create Your Own Property Search saved for your return visit.
- "Like" Listings and Create a Favorites List
* NOTICE: By creating your free profile, you authorize us to send you periodic emails about new listings that match your saved searches and related real estate information.If you provide your telephone number, you are giving us permission to call you in response to this request, even if this phone number is in the State and/or National Do Not Call Registry.
Already have an account? Login to your account.

