
- Jackie Lynn, Broker,GRI,MRP
- Acclivity Now LLC
- Signed, Sealed, Delivered...Let's Connect!
No Properties Found
- Home
- Property Search
- Search results
- 3930 Red Rock Way, SARASOTA, FL 34231
Property Photos
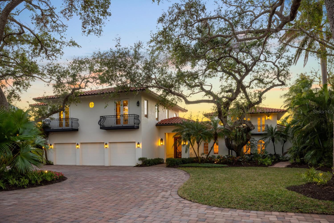

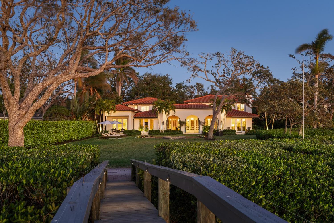
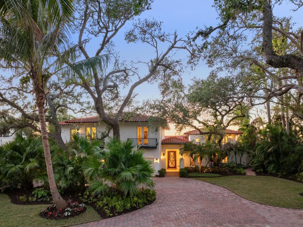
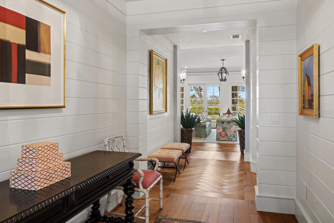
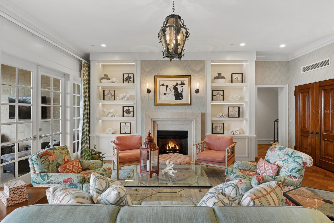
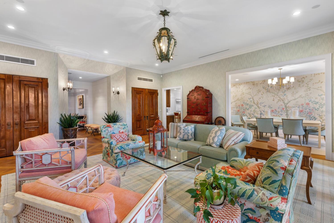
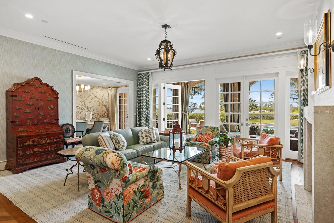
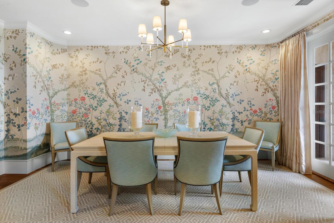
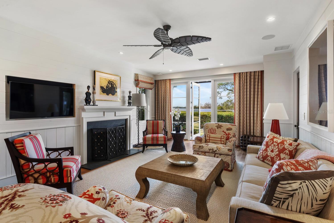
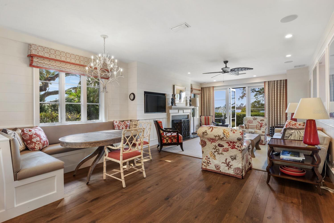
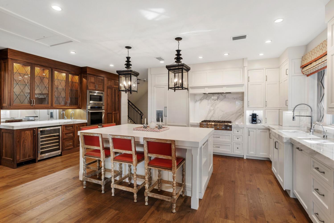
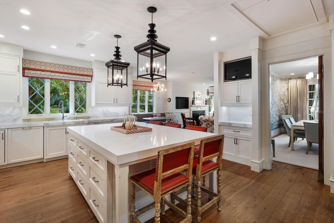
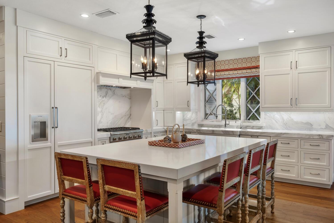
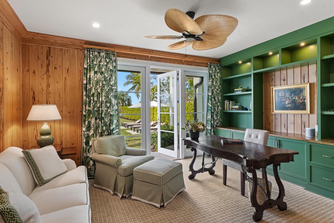
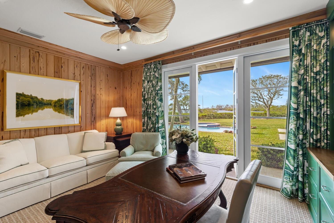
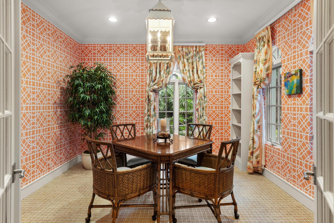
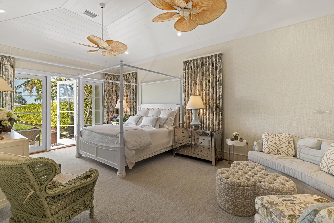
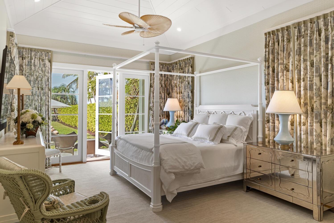
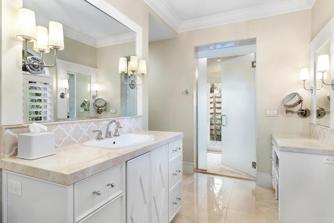
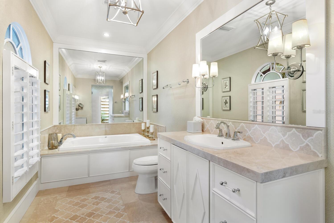
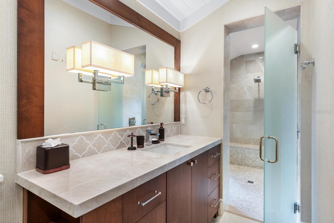
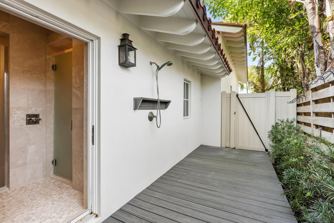
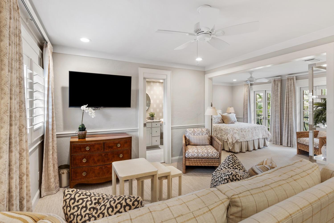
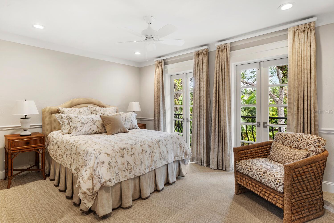
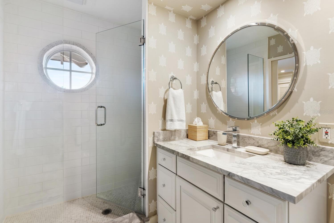
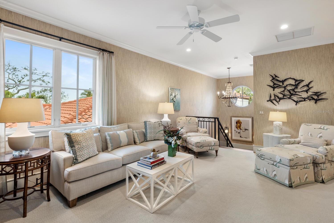
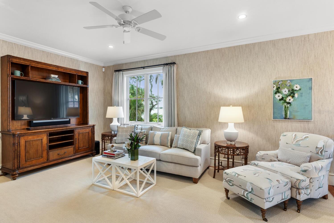
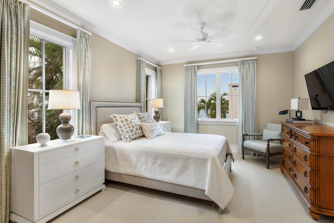
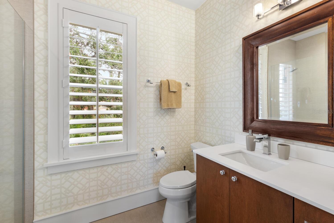
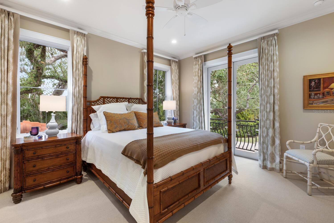
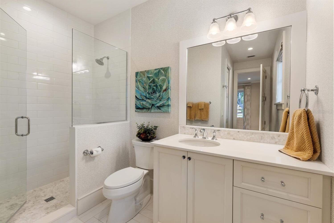
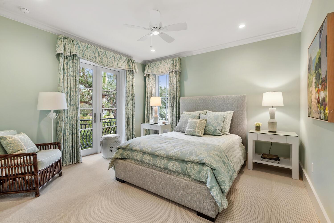
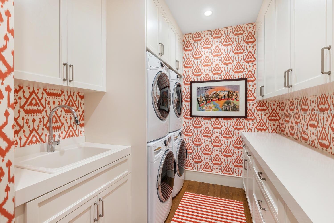
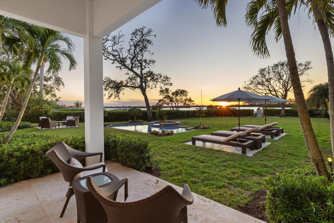
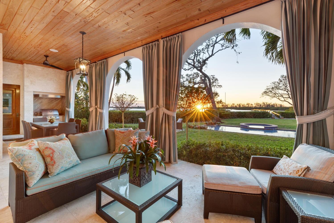
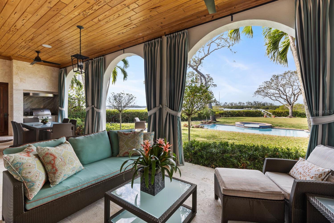
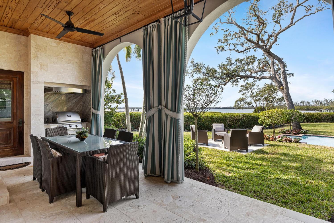
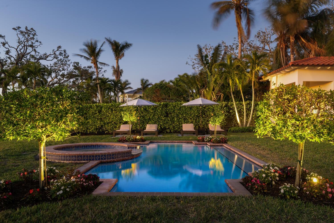
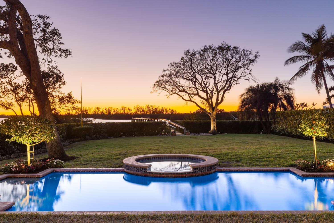
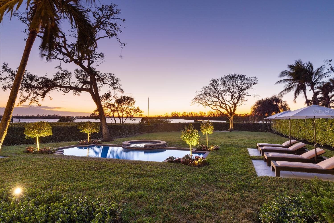
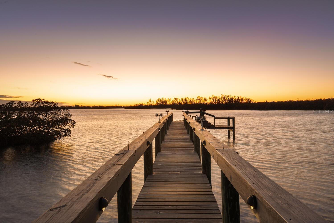
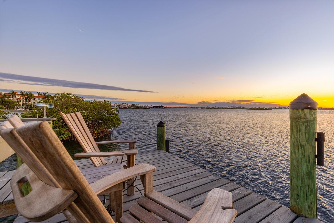
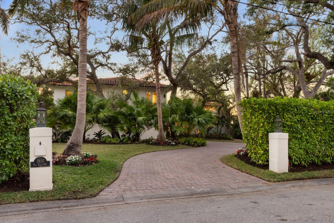
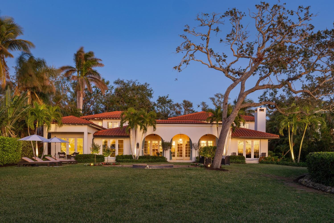
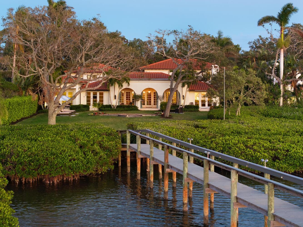
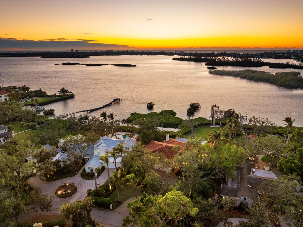
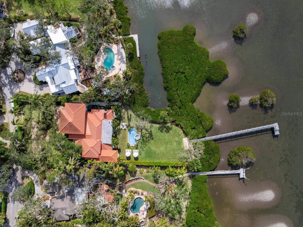
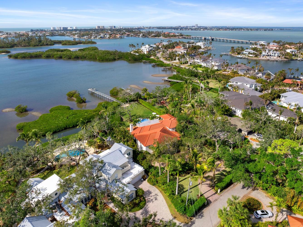
- MLS#: A4635126 ( Residential )
- Street Address: 3930 Red Rock Way
- Viewed: 148
- Price: $7,750,000
- Price sqft: $942
- Waterfront: Yes
- Wateraccess: Yes
- Waterfront Type: Bay/Harbor
- Year Built: 1966
- Bldg sqft: 8231
- Bedrooms: 5
- Total Baths: 7
- Full Baths: 6
- 1/2 Baths: 1
- Garage / Parking Spaces: 4
- Days On Market: 161
- Additional Information
- Geolocation: 27.2978 / -82.5399
- County: SARASOTA
- City: SARASOTA
- Zipcode: 34231
- Subdivision: Red Rock Terrace
- Elementary School: Phillippi Shores Elementary
- Middle School: Sarasota Middle
- High School: Riverview High
- Provided by: MICHAEL SAUNDERS & COMPANY

- DMCA Notice
-
DescriptionA testament to timeless elegance and the tropical charm of coastal living, securely situated at or above base flood elevation and not impacted by the recent storms, this exceptional Bayfront estate rests on nearly one acre, boasting 180 feet of water frontage and effective year built 2016. Fully renovated and expanded in 2017, it offers breathtaking, uninterrupted views of Roberts Bay and the intracoastal Waterway, where mesmerizing sunsets serve as a daily invitation to pause and savor the moment. Nestled privately off Red Rock Way, the property ensures tranquility and seclusion. A grand entrance leads you past the library into the casually sophisticated living room, featuring French doors, a custom coral gas fireplace, and French oak flooring. Adjacent to the living spaces, the dining room and expansive covered terrace create the perfect ambiance for entertaining, with coral flooring and a pecky cypress ceiling adding character and charm. The gourmet kitchen is a chefs dream, showcasing custom cabinetry in painted wood and natural walnut, luxurious Calacatta gold marble and quartz countertops, Thermador appliances, a spacious island, and a convenient wet bar. The inviting family room, complete with a wood burning fireplace and French doors, opens to yet another terrace, seamlessly blending indoor and outdoor living. The master suite is a serene retreat, featuring a vaulted paneled ceiling, a large private terrace, his and her bathrooms, an outdoor shower, and oversized walk in closets. The second floor hosts three en suite bedrooms, while a fifth guest suite offers complete privacy, making it ideal for visitors. The backyard is a true oasis, highlighted by a heated pool with a spa, surrounded by fresh landscaping, mature palms, and century old oak trees. The waterfront dock caters to boating enthusiasts, water sports lovers, anglers, and those who enjoy soaking in the sunset views. Located west of the Trail, this remarkable estate is just minutes from world class beaches, vibrant cultural venues, exquisite dining, and an array of recreational activities.
Property Location and Similar Properties
All
Similar





Features
Waterfront Description
- Bay/Harbor
Appliances
- Bar Fridge
- Built-In Oven
- Dishwasher
- Dryer
- Freezer
- Gas Water Heater
- Kitchen Reverse Osmosis System
- Microwave
- Range
- Range Hood
- Refrigerator
- Washer
- Wine Refrigerator
Home Owners Association Fee
- 0.00
Carport Spaces
- 0.00
Close Date
- 0000-00-00
Cooling
- Central Air
Country
- US
Covered Spaces
- 0.00
Exterior Features
- Balcony
- French Doors
- Hurricane Shutters
- Outdoor Grill
- Outdoor Shower
- Rain Gutters
Fencing
- Fenced
Flooring
- Hardwood
- Marble
- Tile
Furnished
- Unfurnished
Garage Spaces
- 4.00
Green Energy Efficient
- Appliances
- Insulation
- Windows
Heating
- Central
- Electric
High School
- Riverview High
Insurance Expense
- 0.00
Interior Features
- Built-in Features
- Cathedral Ceiling(s)
- Ceiling Fans(s)
- Central Vaccum
- Crown Molding
- Eat-in Kitchen
- Kitchen/Family Room Combo
- Living Room/Dining Room Combo
- Open Floorplan
- Primary Bedroom Main Floor
- Solid Surface Counters
- Solid Wood Cabinets
- Split Bedroom
- Stone Counters
- Vaulted Ceiling(s)
- Wet Bar
Legal Description
- LOT 3 & SUB LAND DESC IN OR 898-911 TO EVANS RED ROCK TERRACE
- BEING SAME LANDS AS DESC IN ORI 2016080962
Levels
- Two
Living Area
- 5892.00
Lot Features
- Flood Insurance Required
- FloodZone
- In County
- Irregular Lot
Middle School
- Sarasota Middle
Area Major
- 34231 - Sarasota/Gulf Gate Branch
Net Operating Income
- 0.00
Occupant Type
- Owner
Open Parking Spaces
- 0.00
Other Expense
- 0.00
Parcel Number
- 0076030007
Parking Features
- Driveway
- Garage Door Opener
- Golf Cart Garage
- Guest
- Off Street
- Oversized
Pets Allowed
- Yes
Pool Features
- Heated
- In Ground
- Outside Bath Access
Property Condition
- Completed
Property Type
- Residential
Roof
- Tile
School Elementary
- Phillippi Shores Elementary
Sewer
- Public Sewer
Style
- Custom
- Florida
Tax Year
- 2024
Township
- 37
Utilities
- Cable Connected
- Electricity Connected
- Public
- Sprinkler Well
View
- Pool
- Water
Views
- 148
Virtual Tour Url
- https://links.us1.defend.egress.com/Warning?crId=678aa060da6eb1cdf3cebfe2&Domain=michaelsaunders.com&Lang=en&Base64Url=eNrLKCkpKLbS1y8uKtQtyMgvydcty0xJzdcrTk3NyC8tTk0s0UvOz9U3MrK0NDK3sM9MqbA1BAD9BhIm&@OriginalLink=srq-photo-video.seehouseat.com
Water Source
- Public
Year Built
- 1966
Zoning Code
- RSF1
Listing Data ©2025 Pinellas/Central Pasco REALTOR® Organization
The information provided by this website is for the personal, non-commercial use of consumers and may not be used for any purpose other than to identify prospective properties consumers may be interested in purchasing.Display of MLS data is usually deemed reliable but is NOT guaranteed accurate.
Datafeed Last updated on June 26, 2025 @ 12:00 am
©2006-2025 brokerIDXsites.com - https://brokerIDXsites.com
Sign Up Now for Free!X
Call Direct: Brokerage Office: Mobile: 727.710.4938
Registration Benefits:
- New Listings & Price Reduction Updates sent directly to your email
- Create Your Own Property Search saved for your return visit.
- "Like" Listings and Create a Favorites List
* NOTICE: By creating your free profile, you authorize us to send you periodic emails about new listings that match your saved searches and related real estate information.If you provide your telephone number, you are giving us permission to call you in response to this request, even if this phone number is in the State and/or National Do Not Call Registry.
Already have an account? Login to your account.

