
- Jackie Lynn, Broker,GRI,MRP
- Acclivity Now LLC
- Signed, Sealed, Delivered...Let's Connect!
No Properties Found
- Home
- Property Search
- Search results
- 2709 60th Avenue Plaza N D, BRADENTON, FL 34207
Property Photos
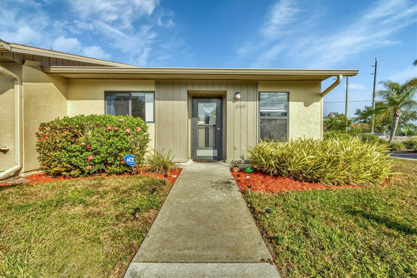

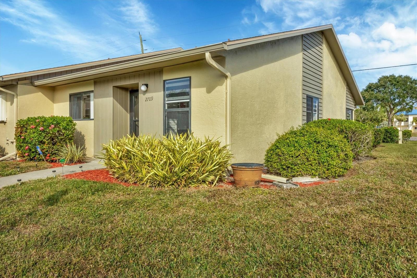
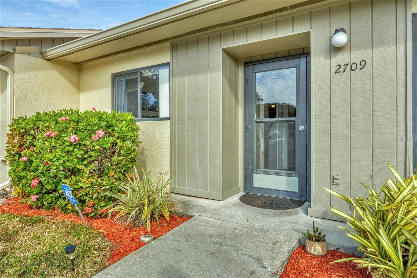
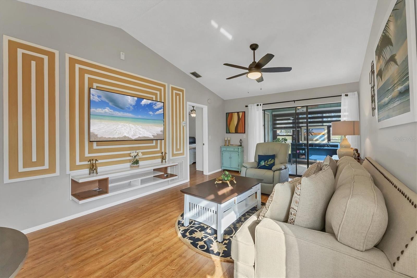
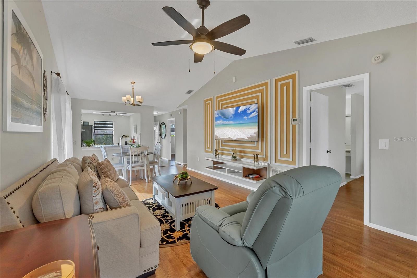
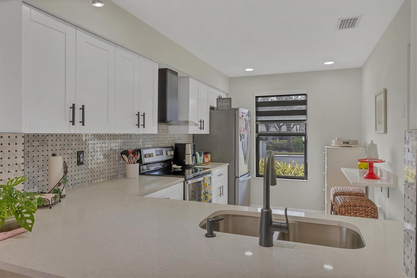
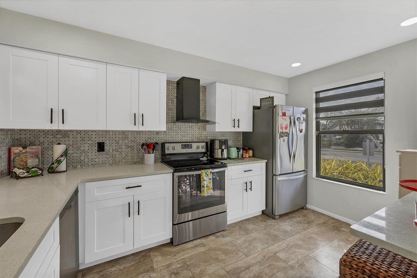
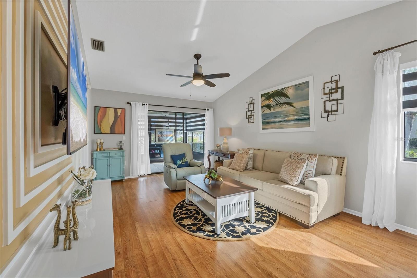
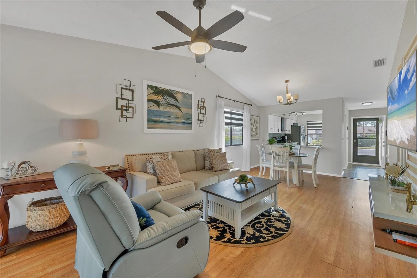
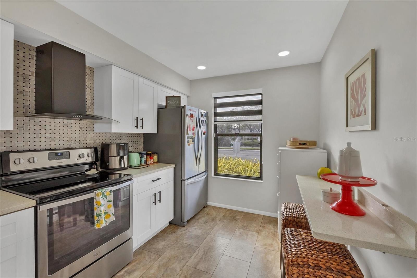
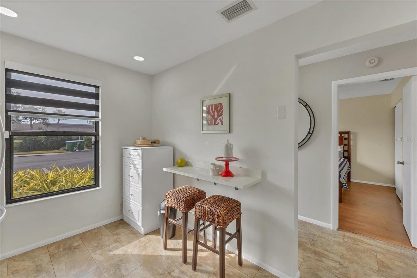
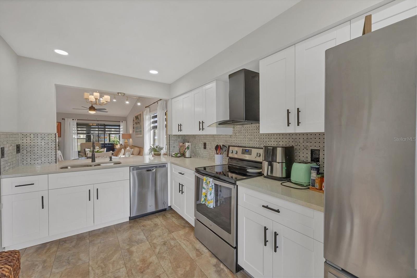
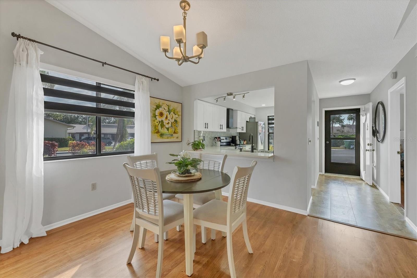
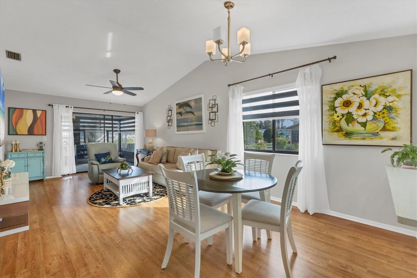
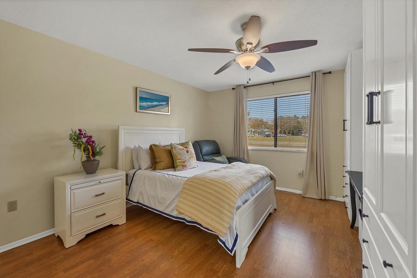
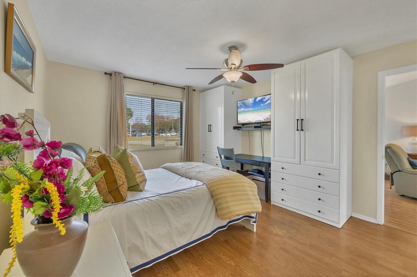
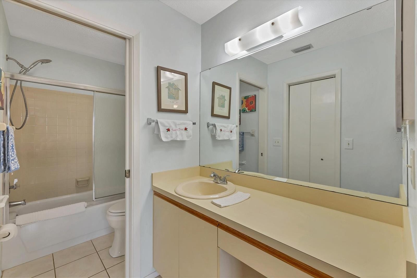
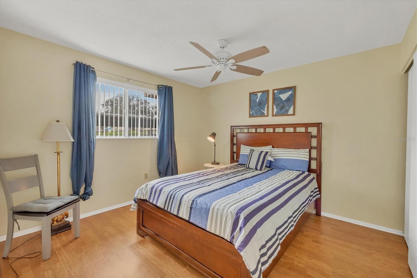
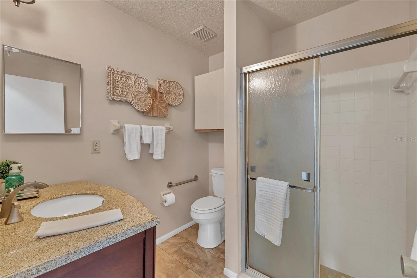
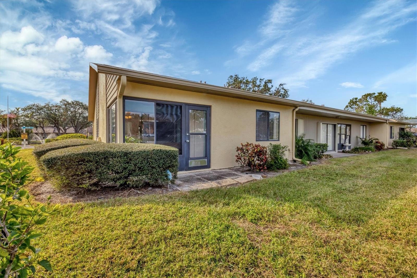
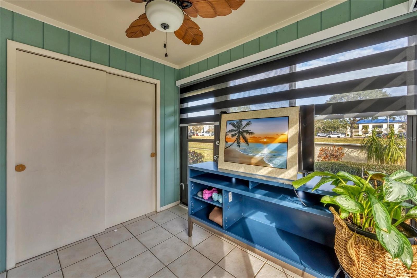
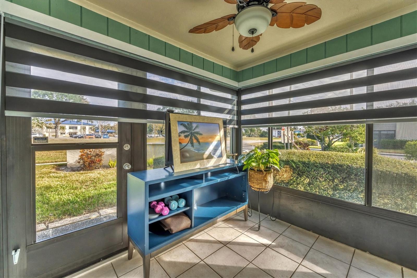
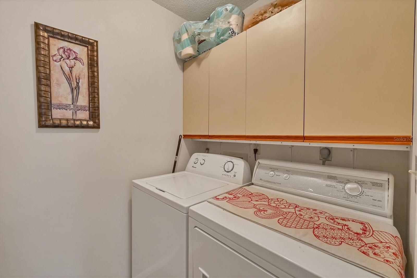
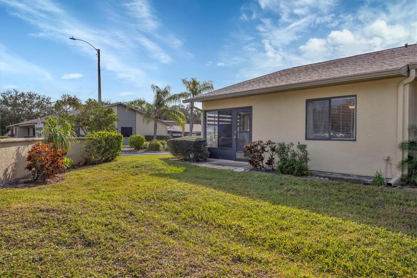
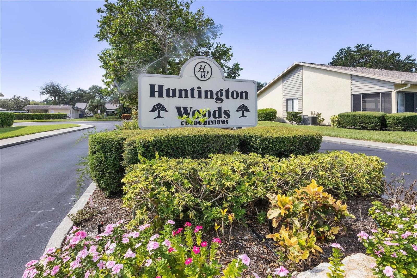
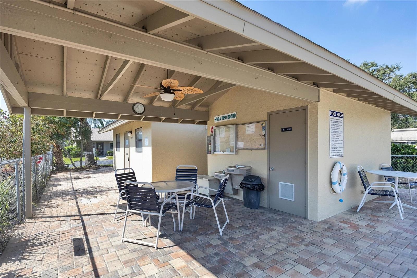
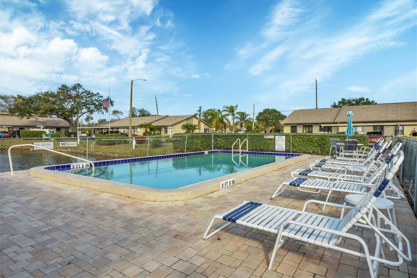
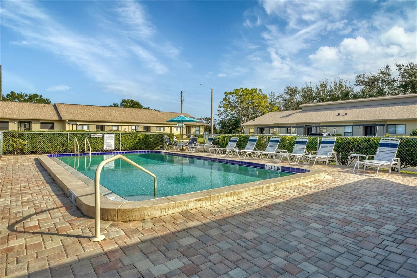
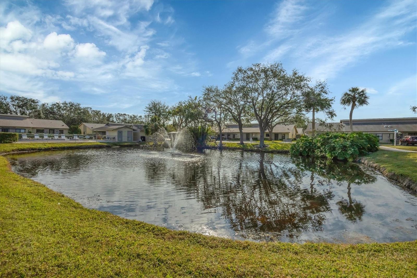
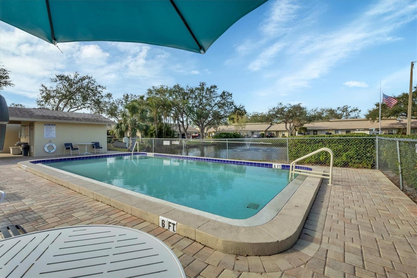
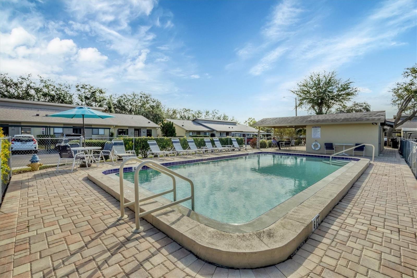
- MLS#: A4634327 ( Residential )
- Street Address: 2709 60th Avenue Plaza N D
- Viewed: 67
- Price: $260,000
- Price sqft: $224
- Waterfront: No
- Year Built: 1984
- Bldg sqft: 1160
- Bedrooms: 2
- Total Baths: 2
- Full Baths: 2
- Garage / Parking Spaces: 1
- Days On Market: 147
- Additional Information
- Geolocation: 27.4352 / -82.5891
- County: MANATEE
- City: BRADENTON
- Zipcode: 34207
- Subdivision: Huntington Woods Ph I
- Building: Huntington Woods Ph I
- Provided by: PREMIER SOTHEBYS INTL REALTY
- Contact: Jessica Bell
- 941-907-9541

- DMCA Notice
-
DescriptionWelcome to your Florida oasis! This two bedroom, two bath, corner unit condominium has plenty of natural light and has been updated to suit your needs. Its features include a fully remodeled kitchen, quartz countertops, stainless appliances, laminate flooring, updated guest bathroom vanity, custom built in cabinetry in the primary suite, new light fixtures, new privacy blinds and a designated laundry room. Rest easy knowing that this home has a new roof and new AC, maintenance included lawn care, community pool, designated carport and so much more. Furnishings optional. Book your appointment to see it today!
Property Location and Similar Properties
All
Similar






Features
Appliances
- Dishwasher
- Disposal
- Dryer
- Electric Water Heater
- Microwave
- Range
- Refrigerator
- Washer
- Water Filtration System
Home Owners Association Fee
- 0.00
Home Owners Association Fee Includes
- Cable TV
- Pool
- Escrow Reserves Fund
- Maintenance Structure
- Maintenance Grounds
- Recreational Facilities
- Sewer
- Trash
Association Name
- Associa Gulf Coast/Gina Grieco
Association Phone
- 727-577-2200
Carport Spaces
- 1.00
Close Date
- 0000-00-00
Cooling
- Central Air
Country
- US
Covered Spaces
- 0.00
Exterior Features
- Sliding Doors
Flooring
- Laminate
- Tile
Garage Spaces
- 0.00
Heating
- Central
Insurance Expense
- 0.00
Interior Features
- Ceiling Fans(s)
- Eat-in Kitchen
- Living Room/Dining Room Combo
- Open Floorplan
- Split Bedroom
- Vaulted Ceiling(s)
- Walk-In Closet(s)
- Window Treatments
Legal Description
- UNIT D BLDG 7 HUNTINGTON WOODS CONDO PHASE I PI#61091.5240/2
Levels
- One
Living Area
- 1160.00
Area Major
- 34207 - Bradenton/Fifty Seventh Avenue
Net Operating Income
- 0.00
Occupant Type
- Owner
Open Parking Spaces
- 0.00
Other Expense
- 0.00
Parcel Number
- 6109152402
Pets Allowed
- Cats OK
- Dogs OK
- Number Limit
- Size Limit
- Yes
Property Type
- Residential
Roof
- Shingle
Sewer
- Public Sewer
Tax Year
- 2024
Township
- 35
Utilities
- BB/HS Internet Available
- Cable Connected
- Electricity Connected
- Sewer Connected
- Water Connected
Views
- 67
Virtual Tour Url
- https://www.propertypanorama.com/instaview/stellar/A4634327
Water Source
- Public
Year Built
- 1984
Zoning Code
- RMF9
Listing Data ©2025 Pinellas/Central Pasco REALTOR® Organization
The information provided by this website is for the personal, non-commercial use of consumers and may not be used for any purpose other than to identify prospective properties consumers may be interested in purchasing.Display of MLS data is usually deemed reliable but is NOT guaranteed accurate.
Datafeed Last updated on June 11, 2025 @ 12:00 am
©2006-2025 brokerIDXsites.com - https://brokerIDXsites.com
Sign Up Now for Free!X
Call Direct: Brokerage Office: Mobile: 727.710.4938
Registration Benefits:
- New Listings & Price Reduction Updates sent directly to your email
- Create Your Own Property Search saved for your return visit.
- "Like" Listings and Create a Favorites List
* NOTICE: By creating your free profile, you authorize us to send you periodic emails about new listings that match your saved searches and related real estate information.If you provide your telephone number, you are giving us permission to call you in response to this request, even if this phone number is in the State and/or National Do Not Call Registry.
Already have an account? Login to your account.

