
- Jackie Lynn, Broker,GRI,MRP
- Acclivity Now LLC
- Signed, Sealed, Delivered...Let's Connect!
No Properties Found
- Home
- Property Search
- Search results
- 1344 Harbor Drive, SARASOTA, FL 34239
Property Photos
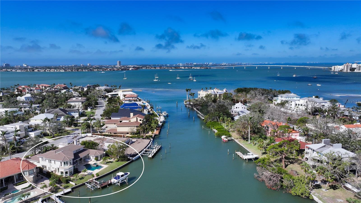

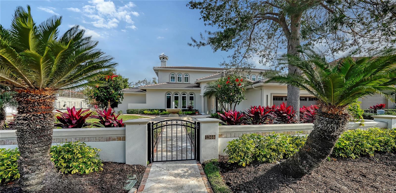
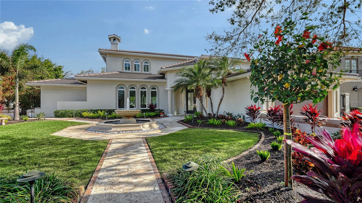
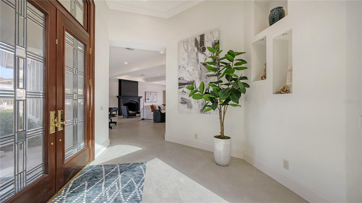
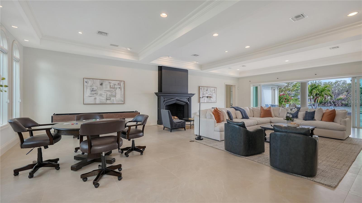
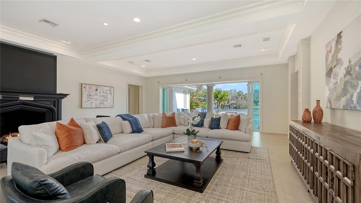
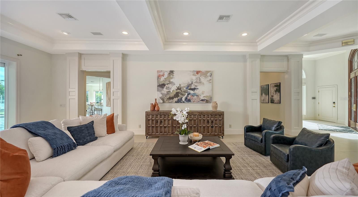
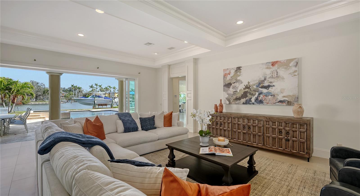
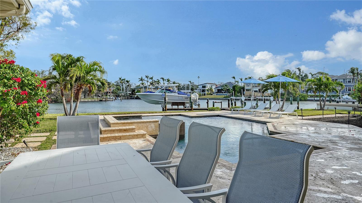
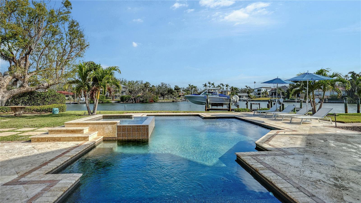
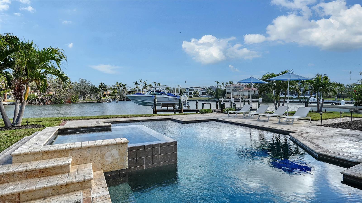
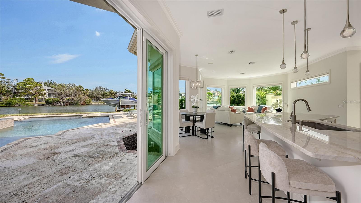
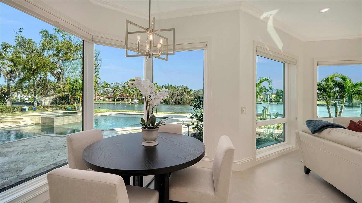
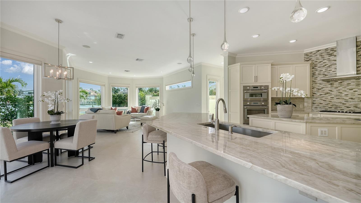
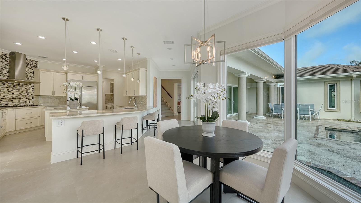
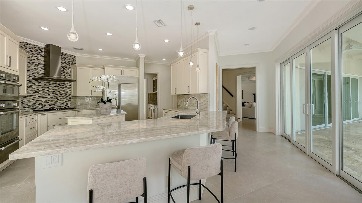
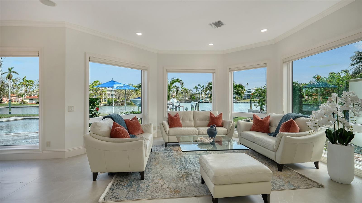
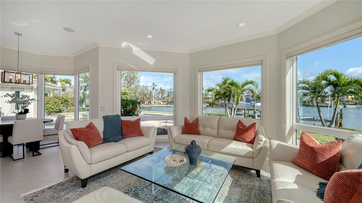
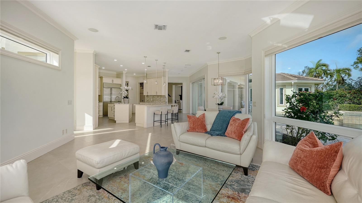
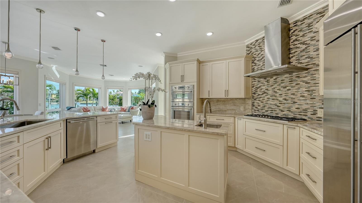
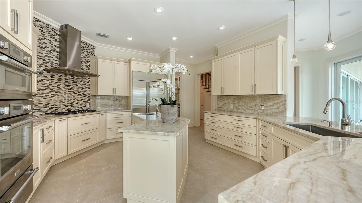
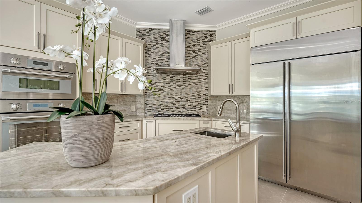
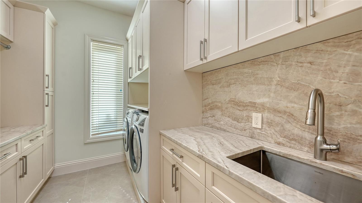
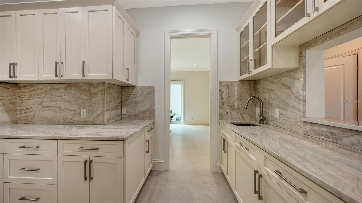
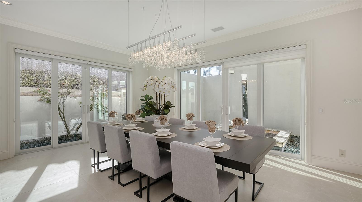
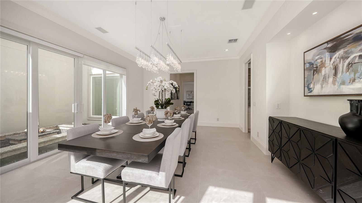
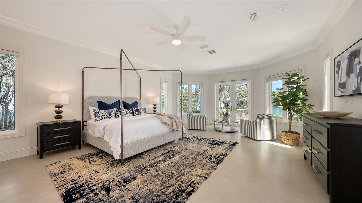
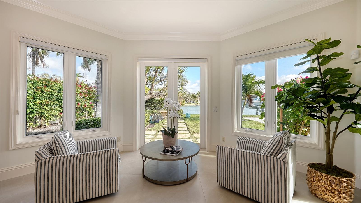
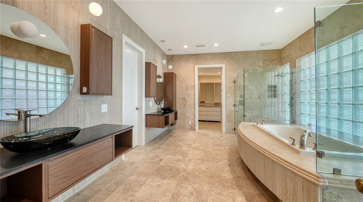
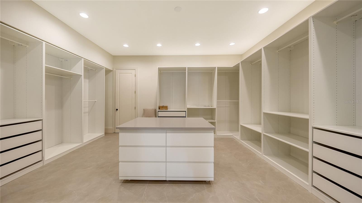
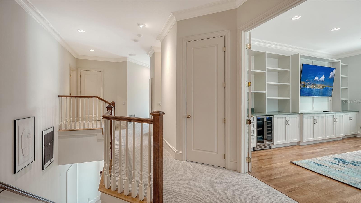
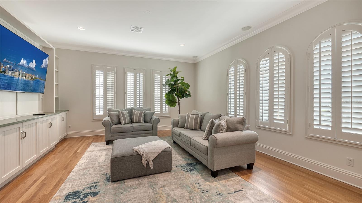
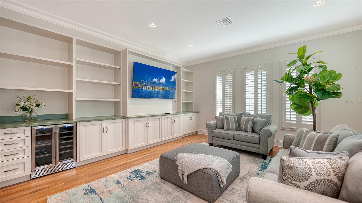
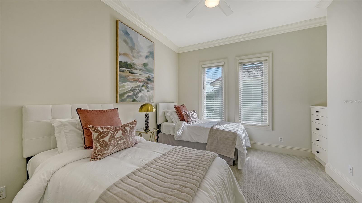
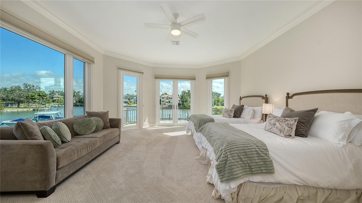
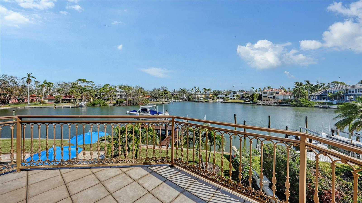
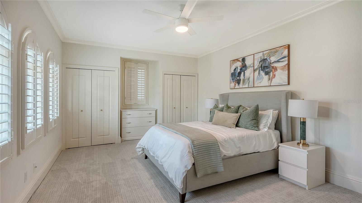
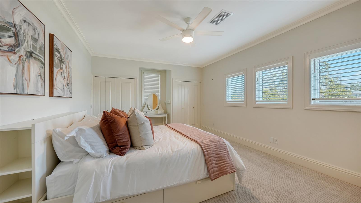
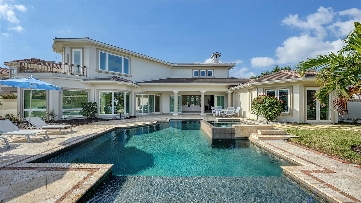
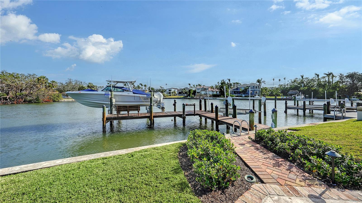
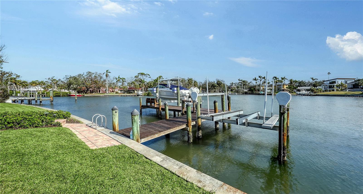
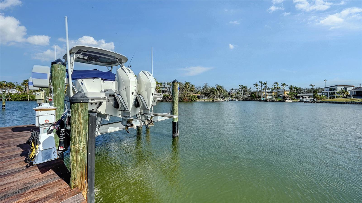
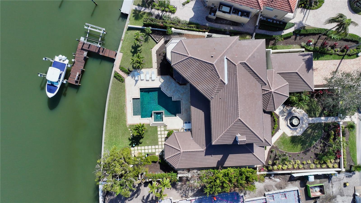
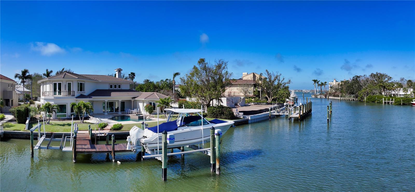
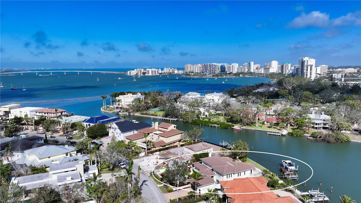
- MLS#: A4633866 ( Residential )
- Street Address: 1344 Harbor Drive
- Viewed: 106
- Price: $4,995,000
- Price sqft: $680
- Waterfront: Yes
- Wateraccess: Yes
- Waterfront Type: Intracoastal Waterway
- Year Built: 1949
- Bldg sqft: 7345
- Bedrooms: 5
- Total Baths: 6
- Full Baths: 4
- 1/2 Baths: 2
- Garage / Parking Spaces: 2
- Days On Market: 44
- Additional Information
- Geolocation: 27.3221 / -82.5399
- County: SARASOTA
- City: SARASOTA
- Zipcode: 34239
- Subdivision: Harbor Acres
- Elementary School: Southside Elementary
- Middle School: Brookside Middle
- High School: Sarasota High
- Provided by: COLDWELL BANKER REALTY
- Contact: Roger Pettingell
- 941-383-6411

- DMCA Notice
-
DescriptionStep into a world of waterfront luxury with this furnished five bedroom Harbor Acres estate, perfectly positioned along a yacht basin with unobstructed access to Sarasota Bay. A travertine walkway, accompanied by a charming fountain, newer roof, and double door entry, sets the stage for a grand welcome. Inside, architectural craftsmanship is evident in every detail, from crown molding and tray ceilings to new impact glass windows, French doors and sliding doors throughout that create seamless indoor outdoor living. The first floor is designed for both features stunning porcelain tile flooring that connects the open layout. The living room, with its inviting fireplace, opens to the pool deck through pocketing sliders, allowing for plenty of natural light. The formal dining room is framed by sliding doors on two sides that open to serene atrium spaces and leads directly into the convenient Butlers pantry. Steps away is the chefs kitchen thats as functional as it is stylish, overlooking the family room and seamlessly extending to the outdoors through glass doors. Granite countertops and tile backsplash add sophistication, while an island, wraparound breakfast bar, additional walk in pantry, built in oven, warming drawer, gas cooktop, and ice maker cater to culinary enthusiasts. The primary suite, located on the main floor, is a private retreat with French doors opening to the lush waterfront. The spa inspired bath is adorned with travertine tile, split floating vanities, private water closet, soaking tub, and two glass showers. A huge walk in closet with built in shelving, an island, and a dressing area enhances the suites luxuriousness. The second floor offers a balance of comfort and functionality, with a versatile media room featuring custom built ins, wet bar, plantation shutters, and wood flooring. The four generously sized guest bedrooms on this level provide the perfect amount of privacy for overnight visitors. The largest of these guest quarters is the waterfront bedroom suite boasting an oversized walk in closet and French door access to a private balcony. The outdoor spaces are designed for relaxation and entertaining. An expansive travertine pool deck includes covered sitting areas with ceiling fans, a sparkling pool, and raised heated spa. Boating enthusiasts will appreciate the 119 feet of water frontage, and private L shaped dock with multiple lifts. Situated in one of the regions most coveted waterfront communities, this home is just minutes from the fine dining, boutique shopping, and cultural attractions of downtown Sarasota and St. Armands Circle. Nearby, the pristine shores of Lido and Longboat Key invite sun soaked days on the Gulf, while championship golf courses and world class marinas offer endless recreational opportunities. This is an opportunity to experience coastal luxury at its finest, where impeccable design meets an unparalleled waterfront lifestyle.
Property Location and Similar Properties
All
Similar





Features
Waterfront Description
- Intracoastal Waterway
Appliances
- Built-In Oven
- Cooktop
- Dishwasher
- Disposal
- Dryer
- Ice Maker
- Microwave
- Range Hood
- Refrigerator
- Washer
Home Owners Association Fee
- 0.00
Carport Spaces
- 0.00
Close Date
- 0000-00-00
Cooling
- Central Air
- Zoned
Country
- US
Covered Spaces
- 0.00
Exterior Features
- French Doors
- Irrigation System
- Lighting
- Outdoor Shower
- Sidewalk
- Sliding Doors
Flooring
- Carpet
- Tile
- Travertine
- Wood
Furnished
- Furnished
Garage Spaces
- 2.00
Heating
- Central
- Electric
- Zoned
High School
- Sarasota High
Insurance Expense
- 0.00
Interior Features
- Built-in Features
- Ceiling Fans(s)
- Crown Molding
- Eat-in Kitchen
- High Ceilings
- Kitchen/Family Room Combo
- Primary Bedroom Main Floor
- Solid Surface Counters
- Solid Wood Cabinets
- Split Bedroom
- Stone Counters
- Tray Ceiling(s)
- Walk-In Closet(s)
- Window Treatments
Legal Description
- LOT 13
- LESS BEG AT SLY COMMON CORNER OF LOTS 12 & 13 TH N 40-09-28 E 60 FT ALG LOT LINE BETWEEN LOTS 12 & 13 TH N 49-50-32 W 0.60 FT TH S 40-09-28 W 60 FT PARALLEL WITH SAID LOT LINE TO R/W OF HARBOR
Levels
- Two
Living Area
- 6322.00
Lot Features
- Flood Insurance Required
- FloodZone
- City Limits
- Landscaped
- Near Golf Course
- Near Marina
Middle School
- Brookside Middle
Area Major
- 34239 - Sarasota/Pinecraft
Net Operating Income
- 0.00
Occupant Type
- Vacant
Open Parking Spaces
- 0.00
Other Expense
- 0.00
Parcel Number
- 2037030026
Parking Features
- Driveway
- Garage Door Opener
- On Street
Pets Allowed
- Yes
Pool Features
- Deck
- Gunite
- Heated
- In Ground
- Lighting
Property Type
- Residential
Roof
- Tile
School Elementary
- Southside Elementary
Sewer
- Public Sewer
Style
- Custom
Tax Year
- 2024
Utilities
- Cable Available
- Electricity Connected
- Natural Gas Connected
- Phone Available
- Public
- Sewer Connected
- Underground Utilities
- Water Connected
View
- Pool
- Water
Views
- 106
Virtual Tour Url
- https://pix360.com/video/39185/
Water Source
- Public
Year Built
- 1949
Zoning Code
- RSF1
Listing Data ©2025 Pinellas/Central Pasco REALTOR® Organization
The information provided by this website is for the personal, non-commercial use of consumers and may not be used for any purpose other than to identify prospective properties consumers may be interested in purchasing.Display of MLS data is usually deemed reliable but is NOT guaranteed accurate.
Datafeed Last updated on April 4, 2025 @ 12:00 am
©2006-2025 brokerIDXsites.com - https://brokerIDXsites.com
Sign Up Now for Free!X
Call Direct: Brokerage Office: Mobile: 727.710.4938
Registration Benefits:
- New Listings & Price Reduction Updates sent directly to your email
- Create Your Own Property Search saved for your return visit.
- "Like" Listings and Create a Favorites List
* NOTICE: By creating your free profile, you authorize us to send you periodic emails about new listings that match your saved searches and related real estate information.If you provide your telephone number, you are giving us permission to call you in response to this request, even if this phone number is in the State and/or National Do Not Call Registry.
Already have an account? Login to your account.

