
- Jackie Lynn, Broker,GRI,MRP
- Acclivity Now LLC
- Signed, Sealed, Delivered...Let's Connect!
No Properties Found
- Home
- Property Search
- Search results
- 1739 Shelburne Lane, SARASOTA, FL 34231
Property Photos
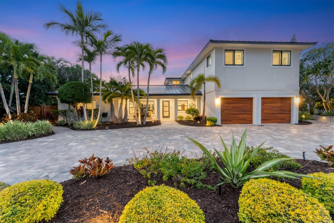

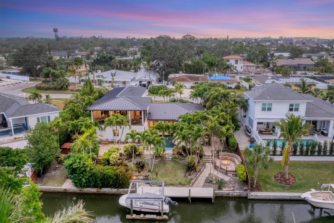
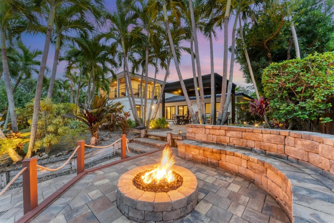
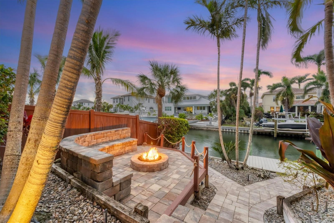
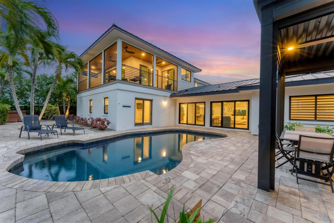
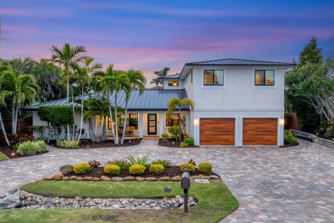
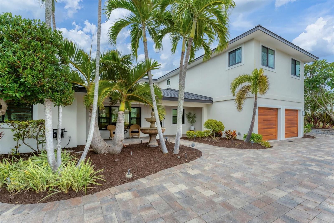
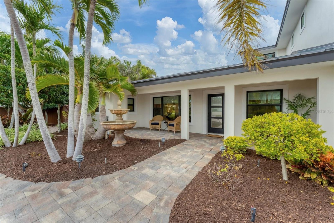
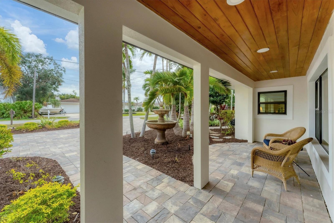
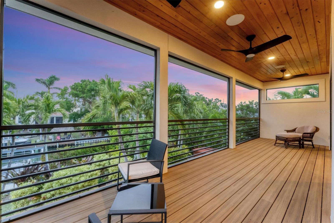
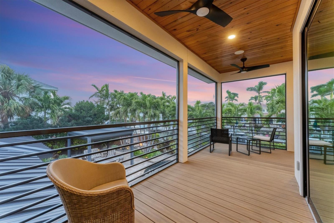
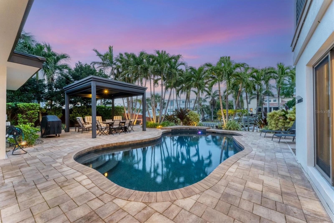
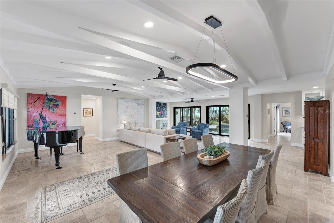
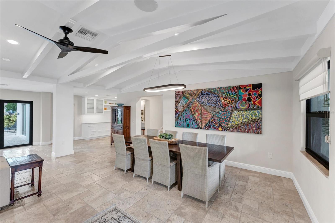
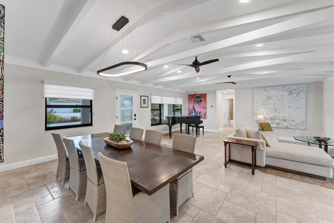
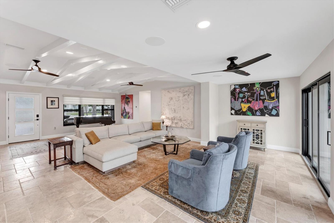
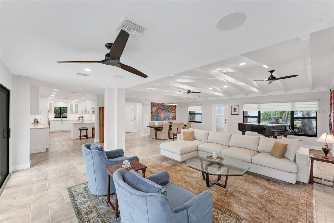
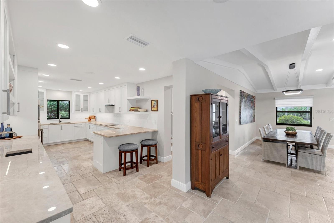
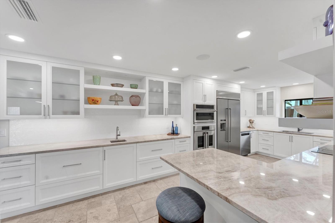
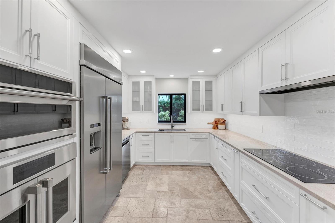
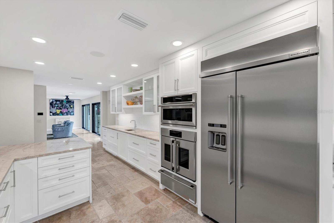
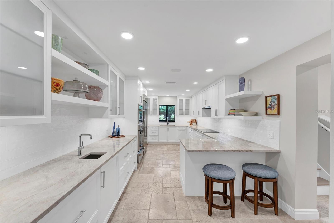
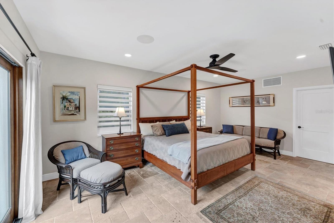
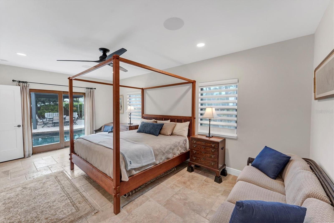
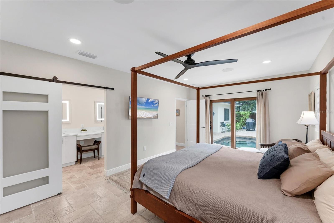
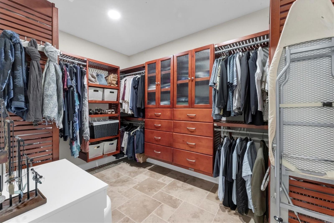
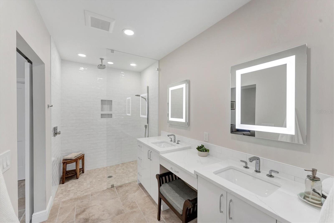
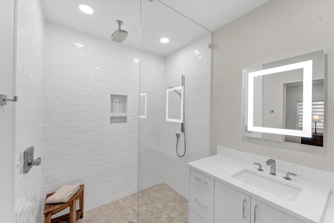
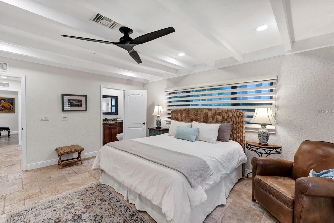
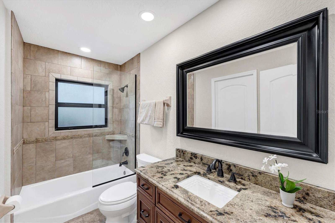
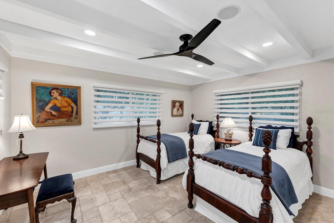
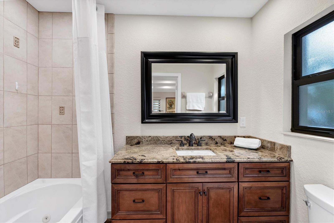
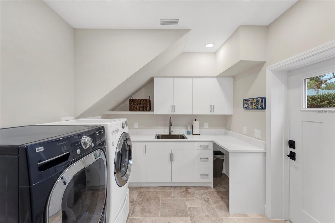
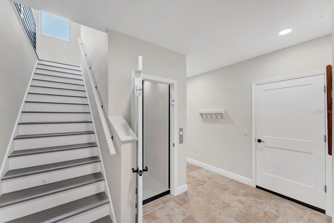
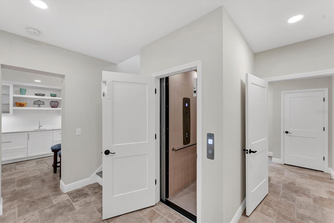
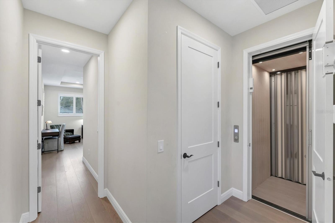
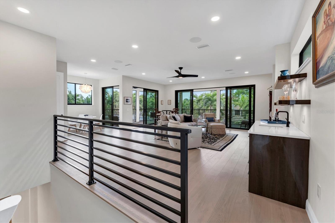
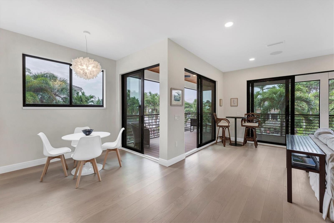
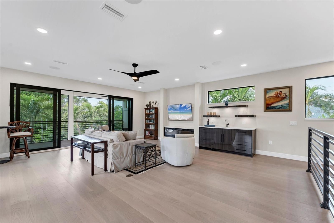
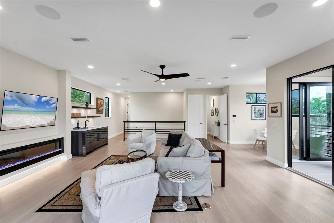
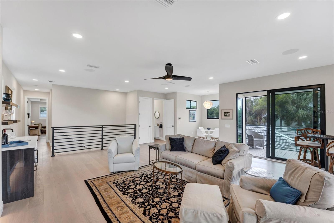
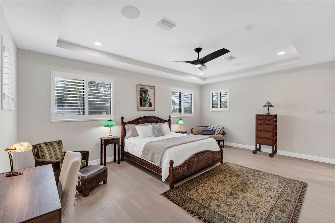
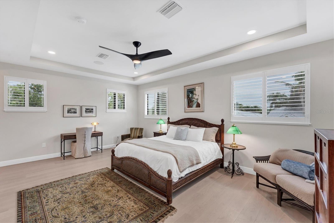
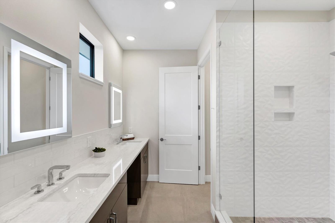
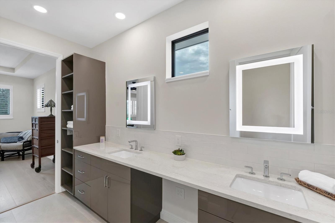
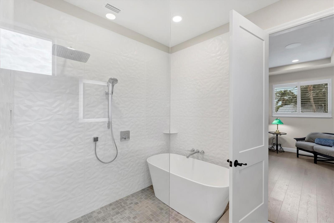
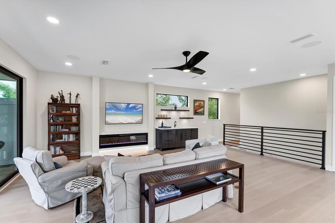
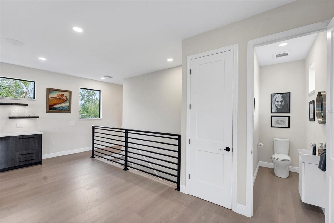
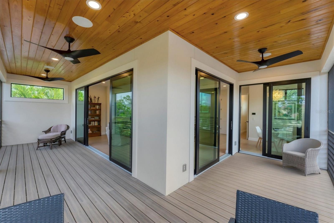
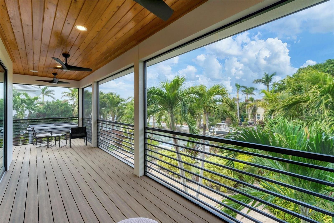
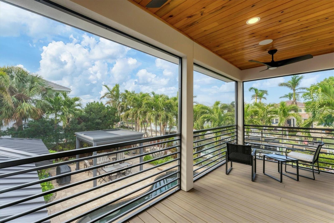
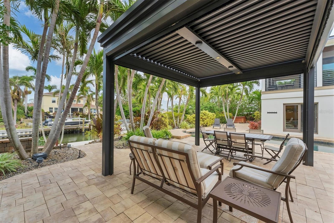
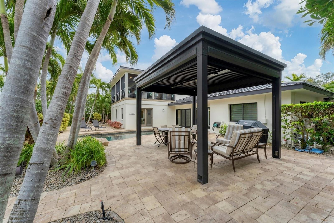
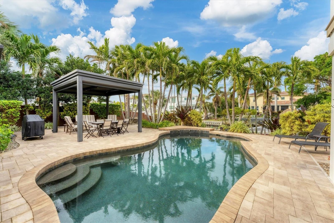
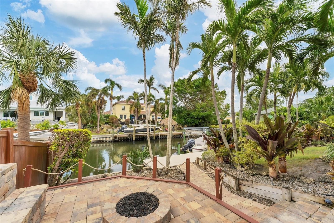
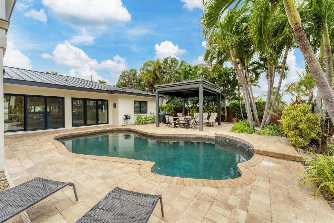
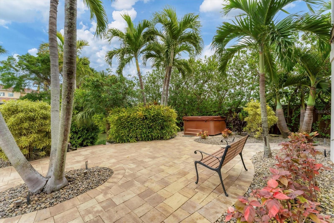
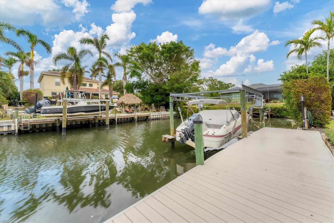
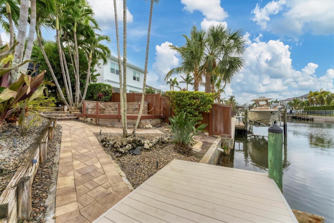
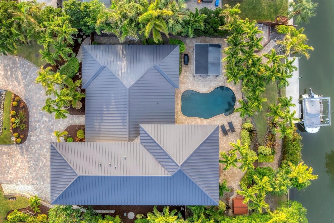
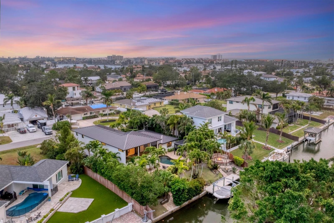
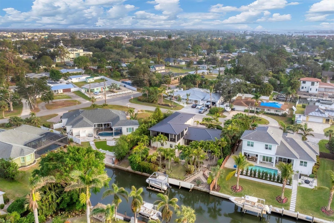
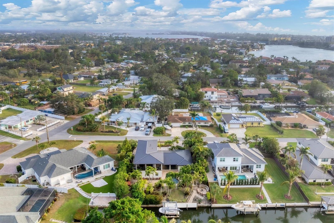
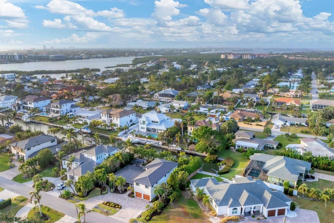
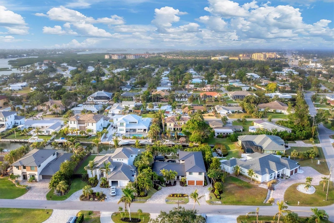
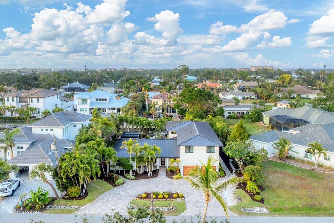
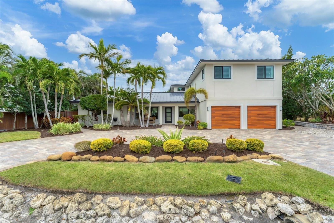
- MLS#: A4633775 ( Residential )
- Street Address: 1739 Shelburne Lane
- Viewed: 65
- Price: $3,375,000
- Price sqft: $700
- Waterfront: Yes
- Wateraccess: Yes
- Waterfront Type: Canal - Brackish
- Year Built: 2017
- Bldg sqft: 4823
- Bedrooms: 4
- Total Baths: 5
- Full Baths: 4
- 1/2 Baths: 1
- Garage / Parking Spaces: 2
- Days On Market: 164
- Additional Information
- Geolocation: 27.2635 / -82.5313
- County: SARASOTA
- City: SARASOTA
- Zipcode: 34231
- Subdivision: Aqualane Estates 2nd
- Elementary School: Phillippi Shores Elementary
- Middle School: Brookside Middle
- High School: Riverview High
- Provided by: PREMIER SOTHEBYS INTL REALTY
- Contact: Carolyn Collins PA
- 941-364-4000

- DMCA Notice
-
DescriptionWelcome to your own slice of paradise in Aqualane Estateswhere every day feels like a vacation. This stunningly remodeled (2023) waterfront home is high and dry, offering the rare combination of elevated living, designer finishes, and direct boating access to the Intracoastal Waterway. Step inside and instantly feel at home. The open concept design and soaring ceilings create a light, airy vibe, perfect for relaxing or entertaining. Whether youre hosting in the spacious great room or unwinding in the upstairs loft, theres no shortage of comfortor views. Love to cook? The chefs kitchen is a dream, with luxe quartzite countertops, top tier appliances, and a Fisher & Paykel Cool Drawer that makes entertaining a breeze. The owners suite offers the ultimate retreat with lush tropical views, pool access, and a spa like atmosphere that melts stress away. Take the elevator upstairs to find an additional en suite bedroom and a private wraparound screened porch where you can enjoy morning coffee or sunset cocktails with water views. Outside, the saltwater pool and propane powered fire pit set the scene for unforgettable days and cozy nights. Crank up the music with your state of the art sound system, relax in the shade of the electronic pergola, or head out for a cruise from your private dock, complete with a 6,000 lb lift. Bonus features youll love: Whole house surge protection; EV charging station; Newer plumbing, electrical, and HVAC systems; 250 gallon buried propane tank (ready for your grill, fire pit, or generator); Lush tropical landscaping and total privacy! Whether youre a boater, entertainer, or just looking for a beautiful place to call home, this property checks every boxand then some. Homes like this dont come around oftenespecially at this level of quality, location, and design. Dont miss your chance to live the Aqualane lifestyle. Schedule your private tour today and start living the waterfront dream.
Property Location and Similar Properties
All
Similar






Features
Waterfront Description
- Canal - Brackish
Appliances
- Bar Fridge
- Built-In Oven
- Convection Oven
- Cooktop
- Dishwasher
- Disposal
- Dryer
- Electric Water Heater
- Exhaust Fan
- Microwave
- Range
- Range Hood
- Refrigerator
- Washer
Home Owners Association Fee
- 0.00
Carport Spaces
- 0.00
Close Date
- 0000-00-00
Cooling
- Central Air
Country
- US
Covered Spaces
- 0.00
Exterior Features
- Balcony
- Irrigation System
- Lighting
- Sliding Doors
Fencing
- Vinyl
Flooring
- Hardwood
- Tile
- Travertine
- Wood
Furnished
- Unfurnished
Garage Spaces
- 2.00
Heating
- Electric
- Natural Gas
- Propane
High School
- Riverview High
Insurance Expense
- 0.00
Interior Features
- Built-in Features
- Ceiling Fans(s)
- Eat-in Kitchen
- Elevator
- Living Room/Dining Room Combo
- Open Floorplan
- Primary Bedroom Main Floor
- Solid Surface Counters
- Split Bedroom
- Stone Counters
- Thermostat
- Walk-In Closet(s)
Legal Description
- LOT 21 & 1/33 INT IN AQUALANE CANAL IN PLAT OF AQUALANE ESTATES 2ND UNIT AQUALANE ESTATES SECOND UNIT
Levels
- Two
Living Area
- 4060.00
Lot Features
- Landscaped
- Near Public Transit
- Paved
Middle School
- Brookside Middle
Area Major
- 34231 - Sarasota/Gulf Gate Branch
Net Operating Income
- 0.00
Occupant Type
- Owner
Open Parking Spaces
- 0.00
Other Expense
- 0.00
Other Structures
- Other
Parcel Number
- 0105160032
Parking Features
- Circular Driveway
- Driveway
- Electric Vehicle Charging Station(s)
- Garage Door Opener
- Ground Level
Pets Allowed
- Yes
Pool Features
- Heated
- In Ground
- Lighting
- Salt Water
Property Condition
- Completed
Property Type
- Residential
Roof
- Metal
School Elementary
- Phillippi Shores Elementary
Sewer
- Public Sewer
Style
- Craftsman
- Florida
Tax Year
- 2024
Utilities
- Cable Connected
- Electricity Connected
- Propane
- Sewer Connected
- Water Connected
View
- Garden
- Pool
- Water
Views
- 65
Virtual Tour Url
- https://vimeo.com/1045106340
Water Source
- Public
- See Remarks
- Well
Year Built
- 2017
Listing Data ©2025 Pinellas/Central Pasco REALTOR® Organization
The information provided by this website is for the personal, non-commercial use of consumers and may not be used for any purpose other than to identify prospective properties consumers may be interested in purchasing.Display of MLS data is usually deemed reliable but is NOT guaranteed accurate.
Datafeed Last updated on June 23, 2025 @ 12:00 am
©2006-2025 brokerIDXsites.com - https://brokerIDXsites.com
Sign Up Now for Free!X
Call Direct: Brokerage Office: Mobile: 727.710.4938
Registration Benefits:
- New Listings & Price Reduction Updates sent directly to your email
- Create Your Own Property Search saved for your return visit.
- "Like" Listings and Create a Favorites List
* NOTICE: By creating your free profile, you authorize us to send you periodic emails about new listings that match your saved searches and related real estate information.If you provide your telephone number, you are giving us permission to call you in response to this request, even if this phone number is in the State and/or National Do Not Call Registry.
Already have an account? Login to your account.

