
- Jackie Lynn, Broker,GRI,MRP
- Acclivity Now LLC
- Signed, Sealed, Delivered...Let's Connect!
No Properties Found
- Home
- Property Search
- Search results
- 515 Leffingwell Avenue 109, ELLENTON, FL 34222
Property Photos
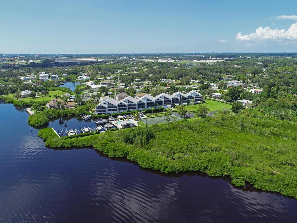

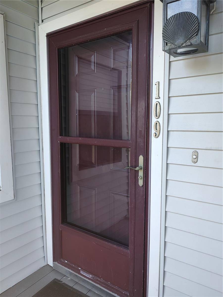
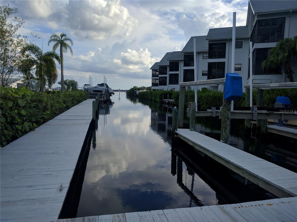
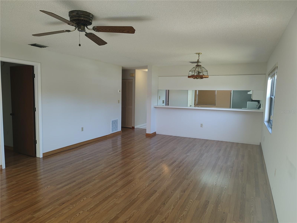
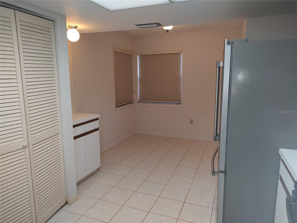
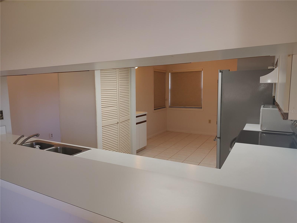
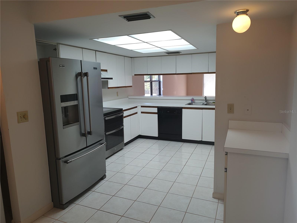
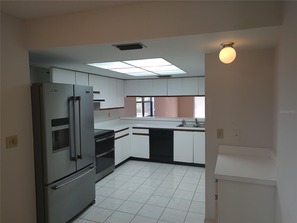
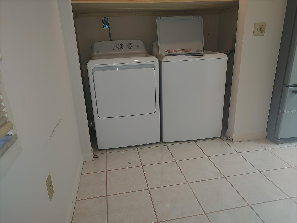
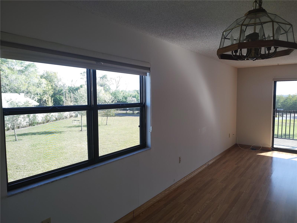
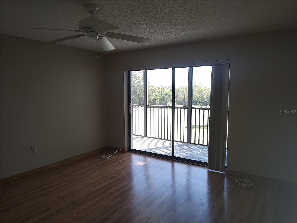
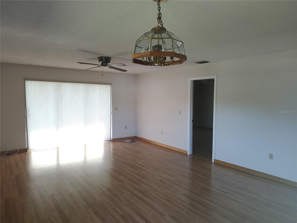
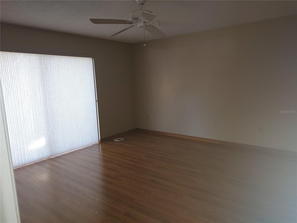
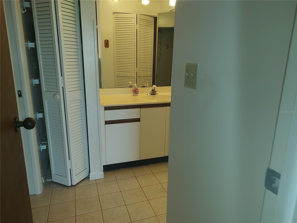
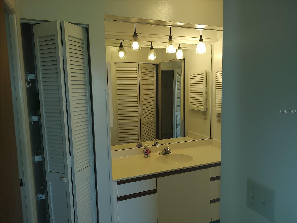
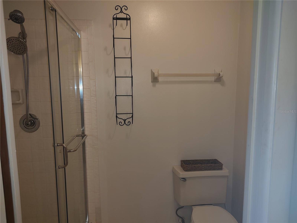
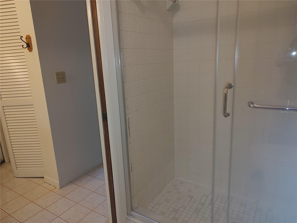
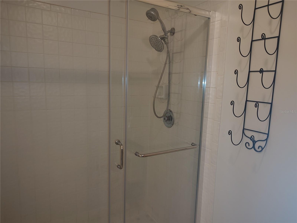
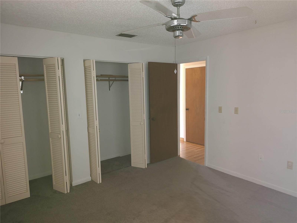
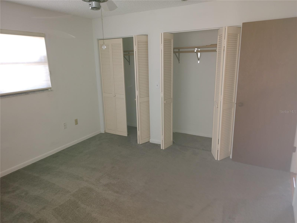
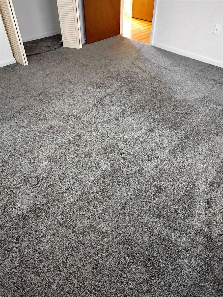
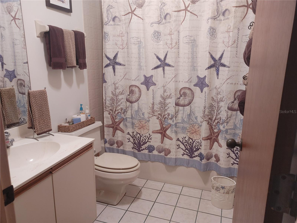
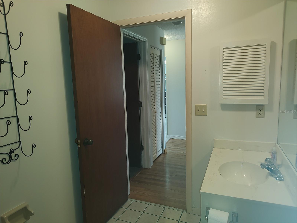
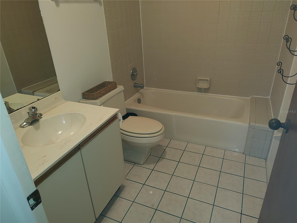
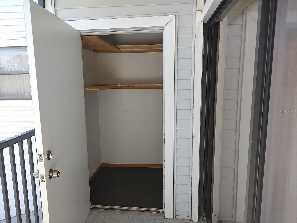
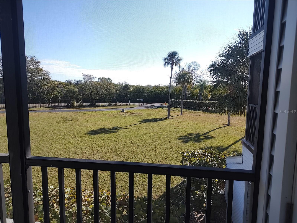
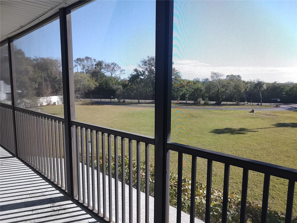
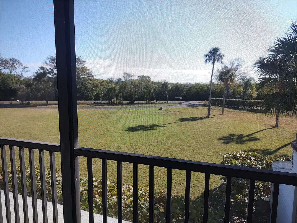
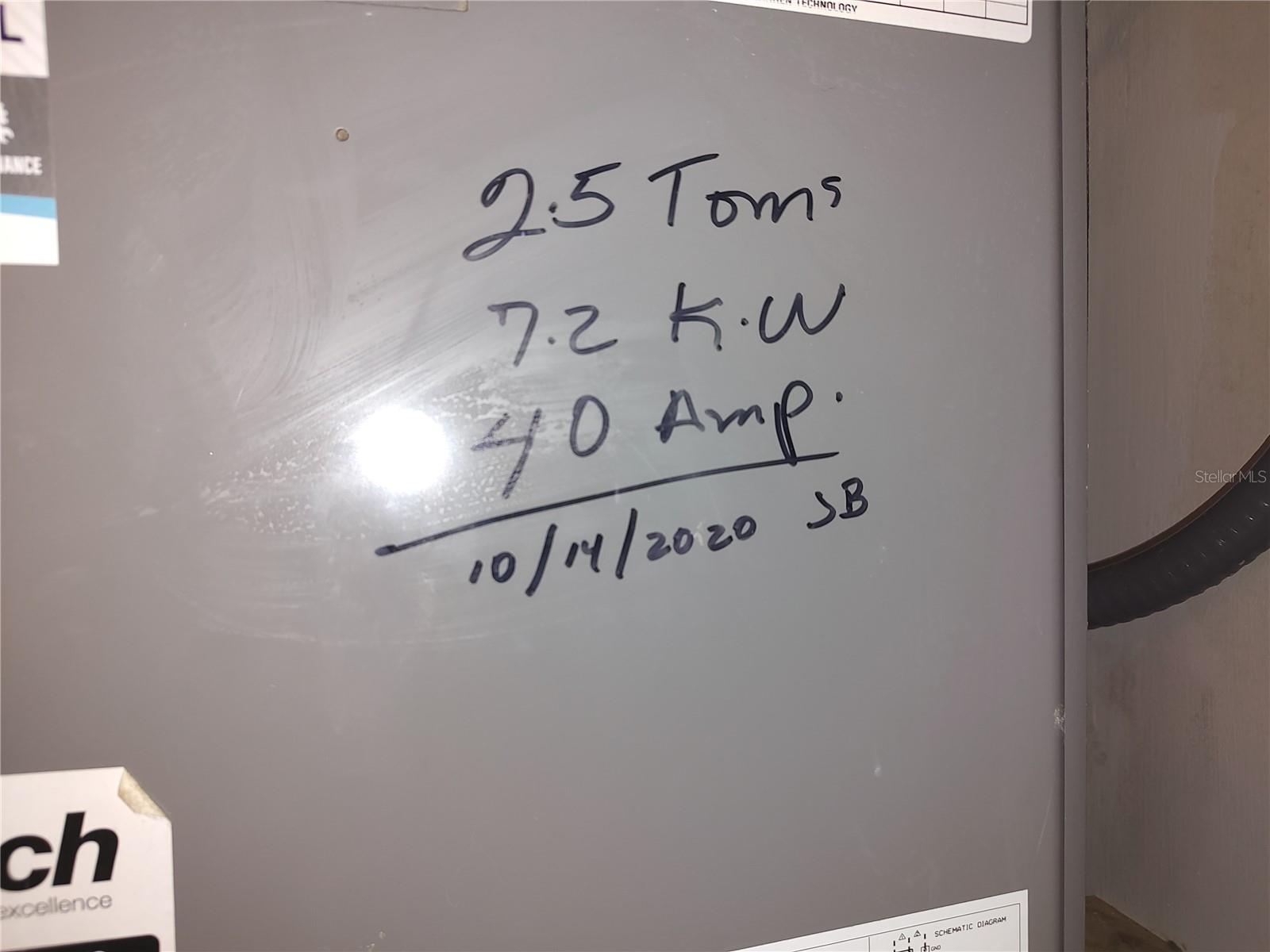
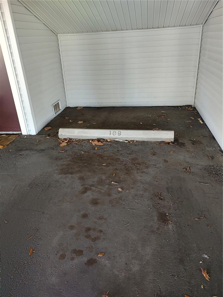
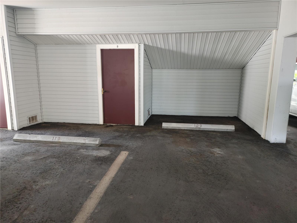
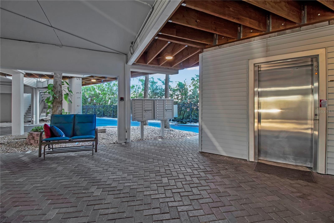
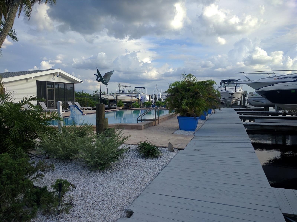
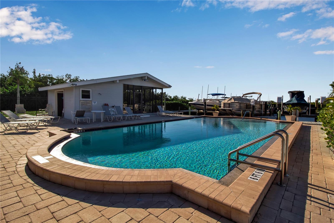
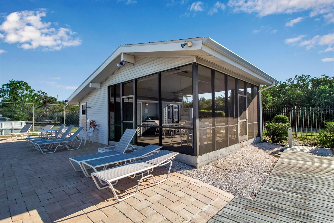
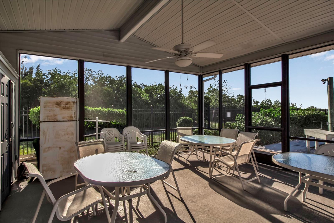
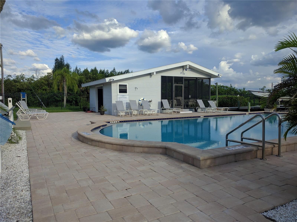
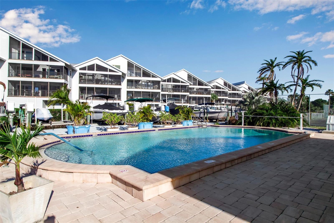
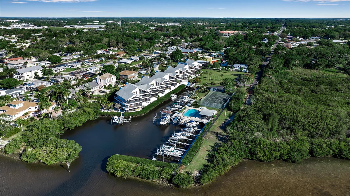
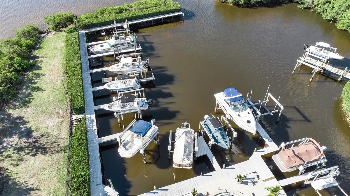
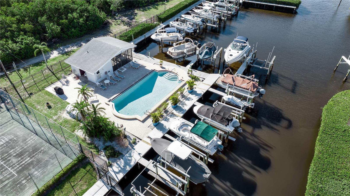
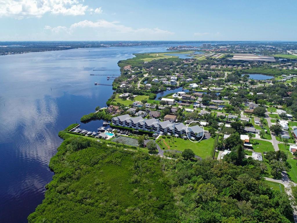
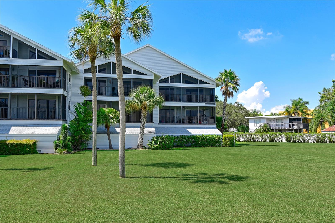
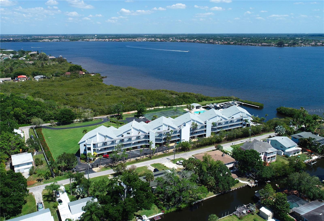
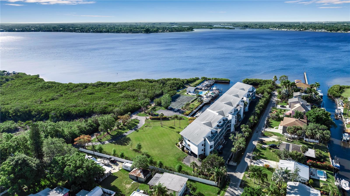
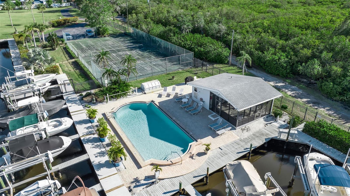
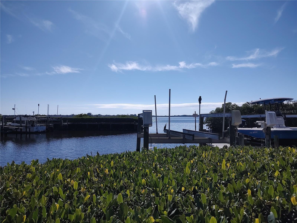
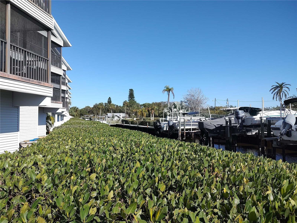
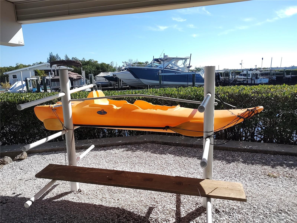
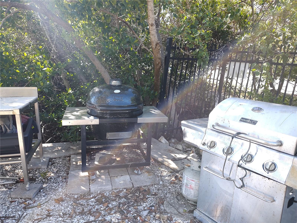
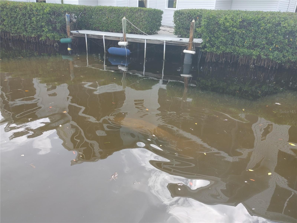
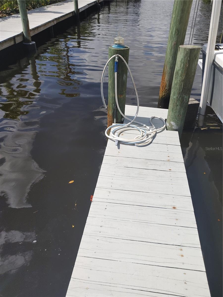
- MLS#: A4633528 ( Residential )
- Street Address: 515 Leffingwell Avenue 109
- Viewed: 17
- Price: $275,000
- Price sqft: $196
- Waterfront: Yes
- Wateraccess: Yes
- Waterfront Type: Canal - Brackish
- Year Built: 1983
- Bldg sqft: 1401
- Bedrooms: 2
- Total Baths: 2
- Full Baths: 2
- Days On Market: 151
- Additional Information
- Geolocation: 27.5171 / -82.5289
- County: MANATEE
- City: ELLENTON
- Zipcode: 34222
- Subdivision: River Place
- Building: River Place
- Provided by: WAGNER REALTY
- Contact: Nancy Fish-Mooney
- 941-756-7800

- DMCA Notice
-
DescriptionBOATERS! This is the place you have been looking for! Peaceful and quiet and when you want to go boating just walk down to your boat and I expect you will throughly enjoy the boating and the condo. 2 bedroom/2 bathroom End Unit Condo. This is the ideal location for you. Water Property on canal to Manatee River! Water and Electric at Boat Slip. Screened lanai spans across the back of the Condo which also includes a storage closet at the end. Assigned storage unit near your 2 under building parking spots. New vertical blinds in Primary Bedroom and Living Room Dec. 2022, and Refrigerator 2020, Kitchen, Guest Bedroom and Dining Area Blinds 2021, HVAC System with Ultra Violet Light 2020, freshly painted living dining area and hall entry June 2022. Once you exit the Marina on your boat there is convenient access up the Manatee River or out to the Gulf. This Old Florida charm community makes this a great place to be. River Place Community includes marina, pool house, pool bathrooms, a place to clean the catch of the day, kayak and canoe storage, outdoor grills, and gated on West side of complex. Can't help but love it here. Can be leased annually and NO need to wait a year or more to lease. Indoor Pest Service every other month and Outdoor Pest Service every other month by Association. Condo location is only approximately 1 mile from I75 at Exit 224 which is the Ellenton Outlet Mall Exit and 275 North is Exit 228. Approximate miles to 5 Airports! Tampa airport is 44.4 miles, St. Pete airport is 38.8 miles, Sarasota airport is only 13.2, Punta Gorda airport is 65.8 miles and Ft. Myers airport is 100 miles! Great location. Downtown Tampa to the Amalie Arena is approximately 42.2 miles. UTC Mall is Exit 213 and downtown Sarasota is approximately 22 miles, so much to do in Sarasota , Bradenton and Tampa. Jump on your boat and pick a beach to go to or head out to Egmont Key or find that premium fishing spot. Sports enthusiasts You can water ski, tube, wake board or go out to the Gulf for some Scuba Diving or snorkeling. Gulf Sunsets are spectacular.
Property Location and Similar Properties
All
Similar






Features
Waterfront Description
- Canal - Brackish
Appliances
- Dishwasher
- Disposal
- Dryer
- Electric Water Heater
- Microwave
- Range
- Range Hood
- Refrigerator
- Washer
Association Amenities
- Elevator(s)
- Gated
- Pool
- Storage
- Tennis Court(s)
- Vehicle Restrictions
Home Owners Association Fee
- 0.00
Home Owners Association Fee Includes
- Cable TV
- Common Area Taxes
- Pool
- Escrow Reserves Fund
- Insurance
- Maintenance Structure
- Maintenance Grounds
- Maintenance
- Management
- Pest Control
- Private Road
- Sewer
- Trash
- Water
Association Name
- SRQ Condo Accounting -Theresa Collins
Association Phone
- 941-210-0903
Carport Spaces
- 0.00
Close Date
- 0000-00-00
Cooling
- Central Air
Country
- US
Covered Spaces
- 0.00
Exterior Features
- Balcony
- Sliding Doors
- Storage
Flooring
- Carpet
- Ceramic Tile
- Laminate
Garage Spaces
- 0.00
Heating
- Central
Insurance Expense
- 0.00
Interior Features
- Ceiling Fans(s)
- Eat-in Kitchen
- Living Room/Dining Room Combo
- Primary Bedroom Main Floor
- Solid Surface Counters
- Thermostat
Legal Description
- UNIT 109 RIVER PLACE CONDO PHASE II PI#9333.0090/7
Levels
- One
Living Area
- 1197.00
Area Major
- 34222 - Ellenton
Net Operating Income
- 0.00
Occupant Type
- Vacant
Open Parking Spaces
- 0.00
Other Expense
- 0.00
Parcel Number
- 933300907
Parking Features
- Assigned
- Covered
- Guest
- Under Building
Pets Allowed
- Yes
Property Condition
- Completed
Property Type
- Residential
Roof
- Shingle
Sewer
- Public Sewer
Style
- Elevated
Tax Year
- 2024
Township
- 34
Unit Number
- 109
Utilities
- Electricity Available
- Electricity Connected
- Public
- Sewer Available
- Sewer Connected
- Water Available
- Water Connected
View
- Trees/Woods
- Water
Views
- 17
Virtual Tour Url
- https://www.propertypanorama.com/instaview/stellar/A4633528
Water Source
- Public
Year Built
- 1983
Zoning Code
- PDR/CH
Listing Data ©2025 Pinellas/Central Pasco REALTOR® Organization
The information provided by this website is for the personal, non-commercial use of consumers and may not be used for any purpose other than to identify prospective properties consumers may be interested in purchasing.Display of MLS data is usually deemed reliable but is NOT guaranteed accurate.
Datafeed Last updated on May 28, 2025 @ 12:00 am
©2006-2025 brokerIDXsites.com - https://brokerIDXsites.com
Sign Up Now for Free!X
Call Direct: Brokerage Office: Mobile: 727.710.4938
Registration Benefits:
- New Listings & Price Reduction Updates sent directly to your email
- Create Your Own Property Search saved for your return visit.
- "Like" Listings and Create a Favorites List
* NOTICE: By creating your free profile, you authorize us to send you periodic emails about new listings that match your saved searches and related real estate information.If you provide your telephone number, you are giving us permission to call you in response to this request, even if this phone number is in the State and/or National Do Not Call Registry.
Already have an account? Login to your account.

