
- Jackie Lynn, Broker,GRI,MRP
- Acclivity Now LLC
- Signed, Sealed, Delivered...Let's Connect!
No Properties Found
- Home
- Property Search
- Search results
- 3866 Pin Oaks Street, SARASOTA, FL 34232
Property Photos
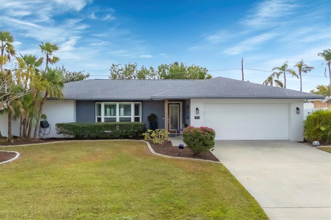

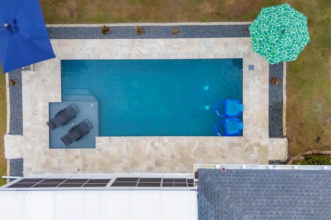
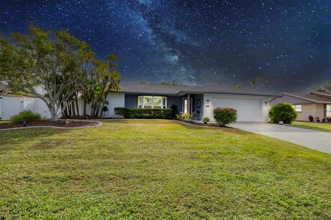
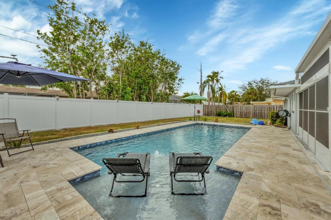
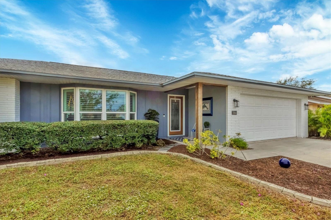
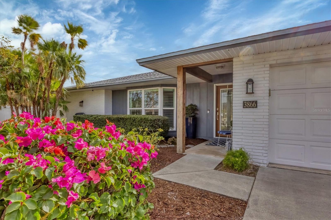
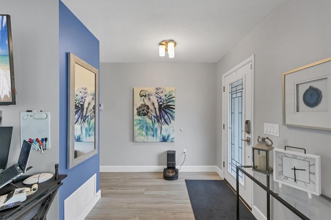
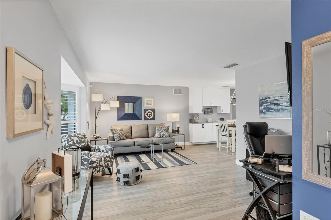
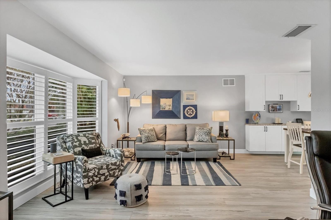
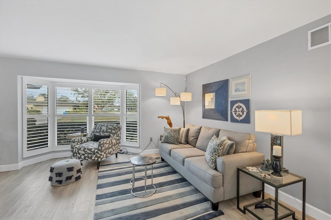
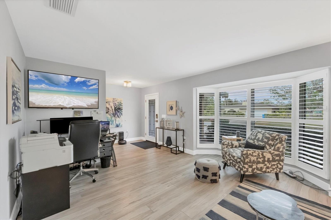
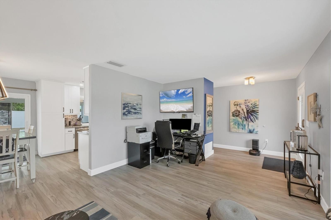
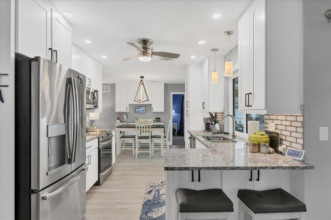
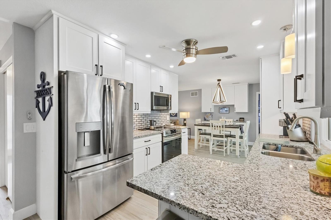
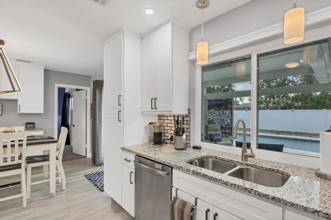
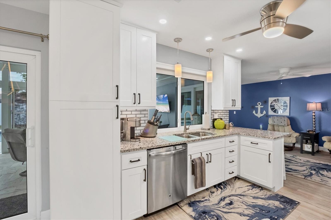
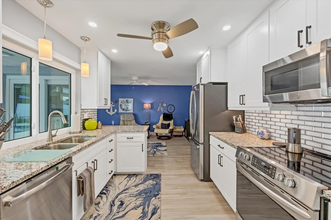
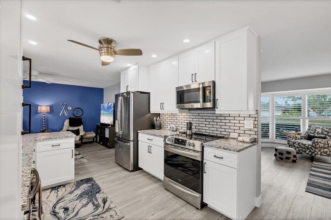
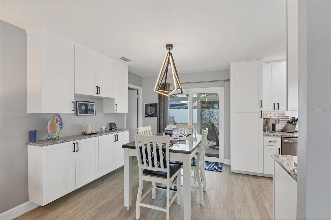
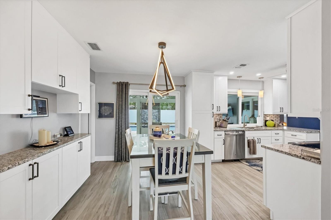
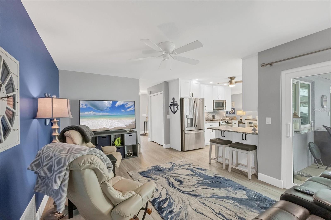
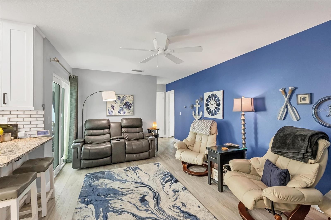
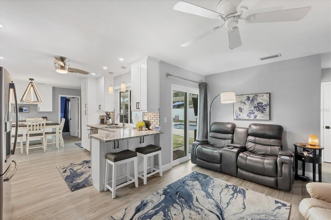
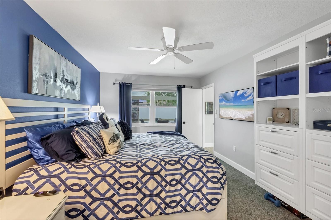
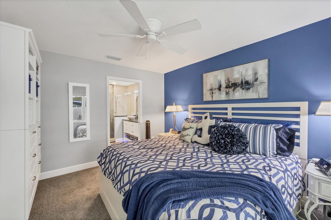
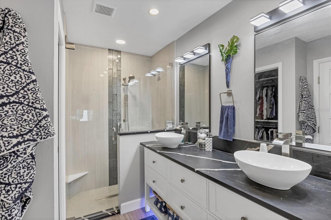
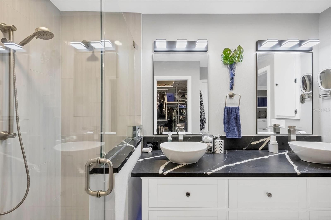
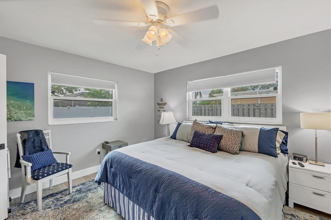
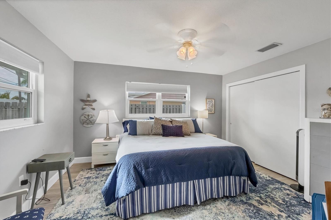
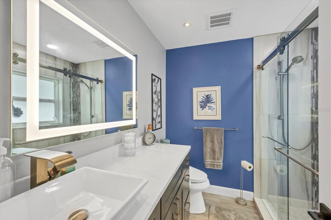
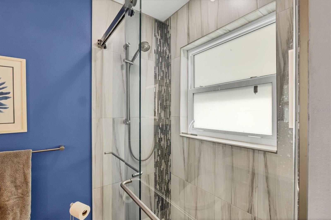
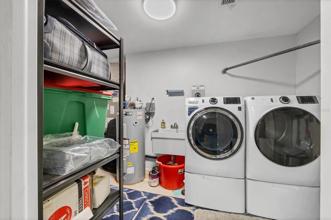
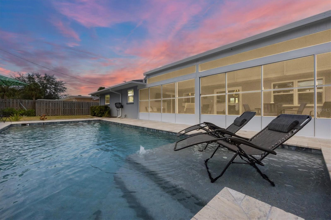
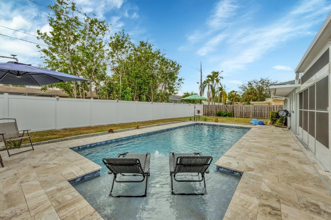
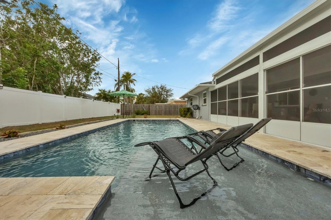
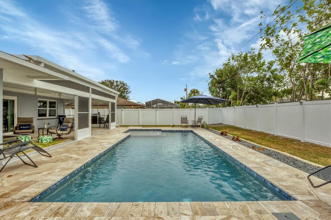
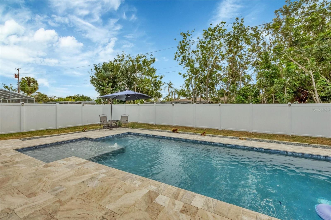
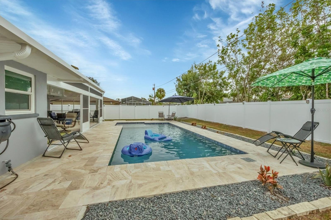
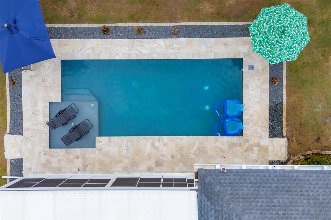
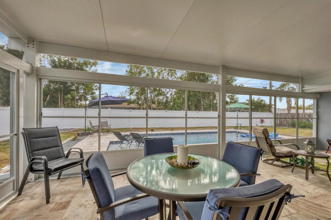
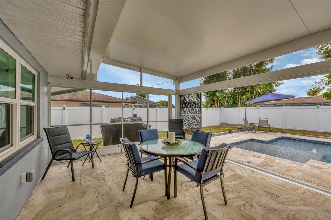
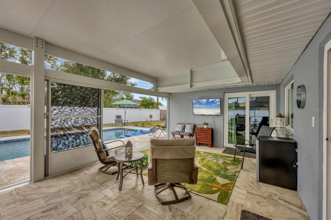
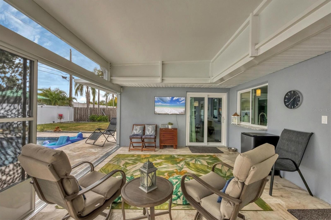
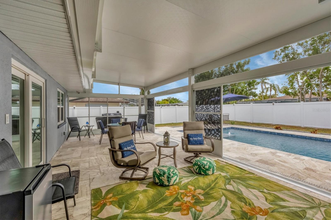
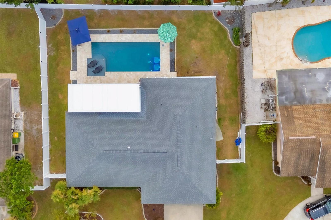
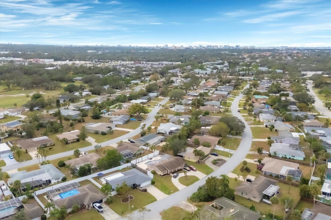
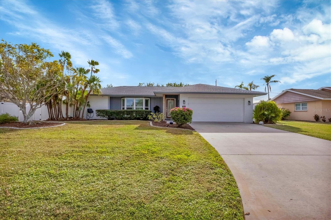
- MLS#: A4633299 ( Residential )
- Street Address: 3866 Pin Oaks Street
- Viewed: 4
- Price: $550,000
- Price sqft: $263
- Waterfront: No
- Year Built: 1972
- Bldg sqft: 2092
- Bedrooms: 2
- Total Baths: 2
- Full Baths: 2
- Garage / Parking Spaces: 2
- Days On Market: 7
- Additional Information
- Geolocation: 27.3466 / -82.4922
- County: SARASOTA
- City: SARASOTA
- Zipcode: 34232
- Subdivision: Glen Oaks Country Club Estates
- Elementary School: Tuttle Elementary
- Middle School: Booker Middle
- High School: Booker High
- Provided by: VUE REALTY, LLC
- Contact: Scotty Ledford
- 941-269-8400

- DMCA Notice
-
DescriptionGlen oaks country club estates next door to the newly renovated bobby jones golf course. Welcome home to this new home... In that... Everything is new and high end. Let's start with the new roof in 2020 along with soffits & fascia wrap, brand new screened cage with removable sliding screened panels and compressed insulated ceiling panels wired with electric & travertine flooring. Brand new heated salt water pool finished december 2023 complete with travertine pool deck and custom designed water fountain and sun pad/lounge area and fiber optic lighting added bonus... The pool was constructed with a footing foundation for a screened cage if desired. The interior remodel starts with hurricane impact windows, sliders and front door. New flooring throughout, updated kitchen with quality cabinetry with soft close drawers and doors, revashelf pull out drawers abound, stainless steel suite of appliances including convection slide in oven and convection microwave, dining room butler's pantry, both bathrooms and all completed 2022 2023. All of the popcorn has been removed from the ceilings and retextured. The two bedrooms are a split plan and the primary bath was extensively remodeled to include a water closet, walk in closet, stylish vanity with "leathered" stone counter top. Flexible floor plan with a formal living room, dining room off the kitchen, family room, large indoor laundry/storage room with matching suite washer/dryer plus a wash tub and a 2 car garage with a new electric panel and newer water heater bonus... Hvac is only 2 years old! The ring doorbell and 4 exterior ring cameras convey along with brinks security system and weather alert. $550,000
Property Location and Similar Properties
All
Similar
Features
Appliances
- Bar Fridge
- Dishwasher
- Dryer
- Microwave
- Range
- Refrigerator
- Washer
Home Owners Association Fee
- 185.00
Association Name
- Renee Gulva
Association Phone
- 941-366-1621
Carport Spaces
- 0.00
Close Date
- 0000-00-00
Cooling
- Central Air
Country
- US
Covered Spaces
- 0.00
Exterior Features
- Lighting
- Private Mailbox
- Rain Gutters
- Storage
Fencing
- Vinyl
Flooring
- Carpet
- Ceramic Tile
Garage Spaces
- 2.00
Heating
- Central
- Electric
High School
- Booker High
Insurance Expense
- 0.00
Interior Features
- Ceiling Fans(s)
- Smart Home
- Split Bedroom
- Stone Counters
- Thermostat
- Walk-In Closet(s)
- Window Treatments
Legal Description
- LOT 51 GLEN OAKS COUNTRY CLUB ESTATES 1
Levels
- One
Living Area
- 1376.00
Lot Features
- Cleared
- Historic District
- City Limits
- Near Public Transit
- Paved
Middle School
- Booker Middle
Area Major
- 34232 - Sarasota/Fruitville
Net Operating Income
- 0.00
Occupant Type
- Owner
Open Parking Spaces
- 0.00
Other Expense
- 0.00
Parcel Number
- 2021140031
Pets Allowed
- Yes
Pool Features
- Deck
- Fiber Optic Lighting
- Gunite
- Lighting
Possession
- Close of Escrow
Property Condition
- Completed
Property Type
- Residential
Roof
- Shingle
School Elementary
- Tuttle Elementary
Sewer
- Public Sewer
Style
- Ranch
Tax Year
- 2023
Township
- 36
Utilities
- BB/HS Internet Available
- Cable Connected
- Electricity Connected
- Sewer Connected
- Street Lights
- Water Connected
View
- Pool
Water Source
- Public
Year Built
- 1972
Zoning Code
- RSF3
Listing Data ©2025 Pinellas/Central Pasco REALTOR® Organization
The information provided by this website is for the personal, non-commercial use of consumers and may not be used for any purpose other than to identify prospective properties consumers may be interested in purchasing.Display of MLS data is usually deemed reliable but is NOT guaranteed accurate.
Datafeed Last updated on January 8, 2025 @ 12:00 am
©2006-2025 brokerIDXsites.com - https://brokerIDXsites.com
Sign Up Now for Free!X
Call Direct: Brokerage Office: Mobile: 727.710.4938
Registration Benefits:
- New Listings & Price Reduction Updates sent directly to your email
- Create Your Own Property Search saved for your return visit.
- "Like" Listings and Create a Favorites List
* NOTICE: By creating your free profile, you authorize us to send you periodic emails about new listings that match your saved searches and related real estate information.If you provide your telephone number, you are giving us permission to call you in response to this request, even if this phone number is in the State and/or National Do Not Call Registry.
Already have an account? Login to your account.

