
- Jackie Lynn, Broker,GRI,MRP
- Acclivity Now LLC
- Signed, Sealed, Delivered...Let's Connect!
No Properties Found
- Home
- Property Search
- Search results
- 801 Longboat Club Road, LONGBOAT KEY, FL 34228
Property Photos
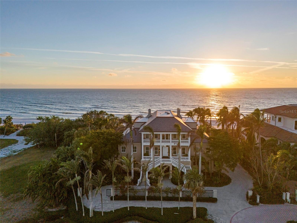

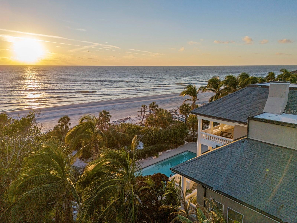
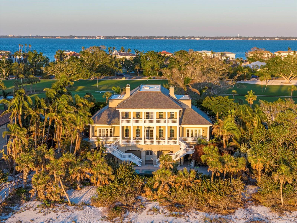
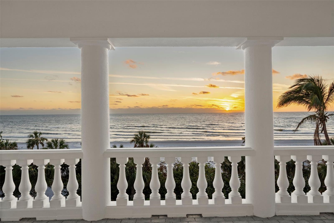
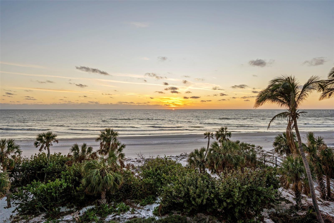
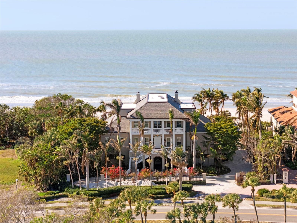
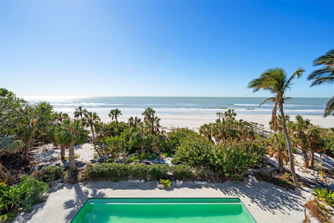
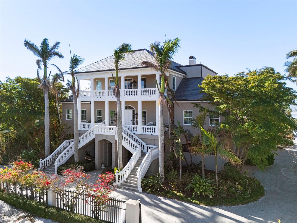
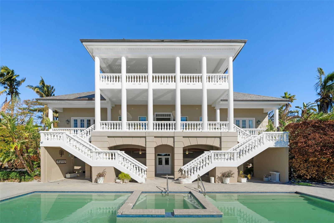
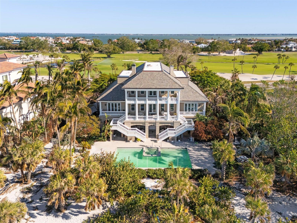
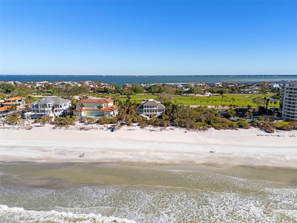
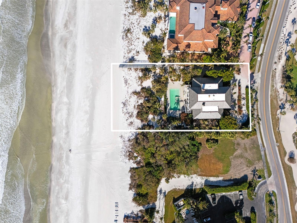
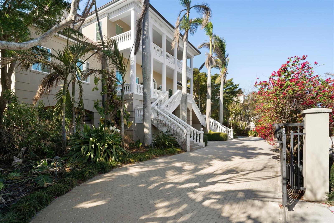
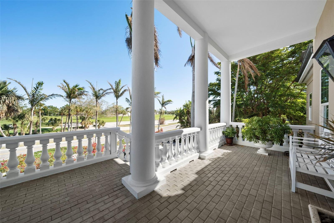
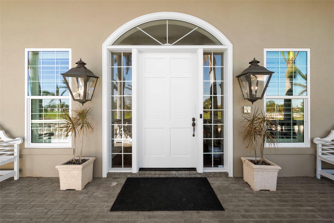
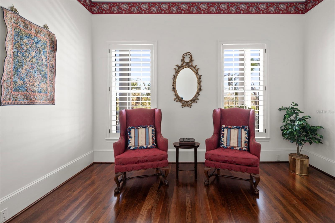
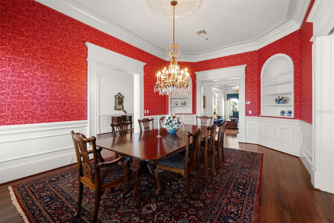
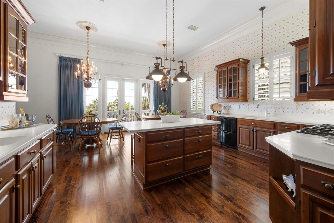
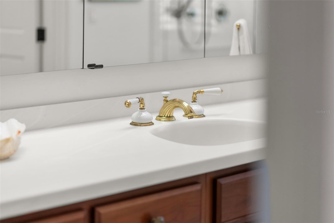
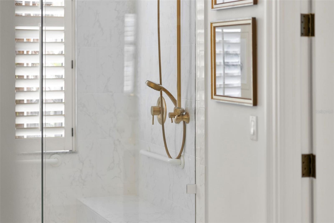
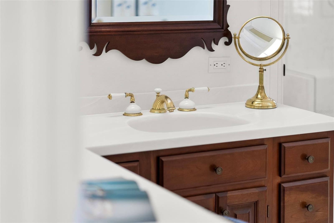
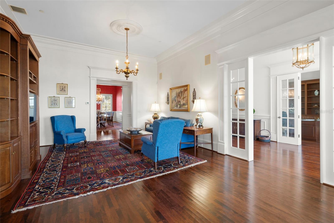
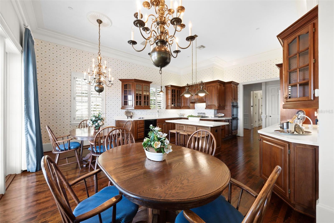
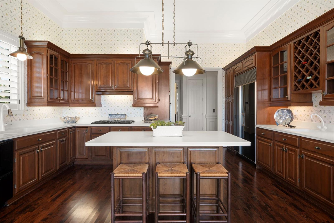
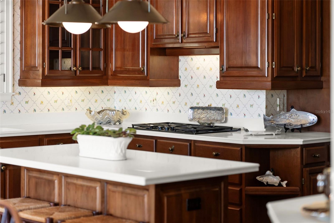
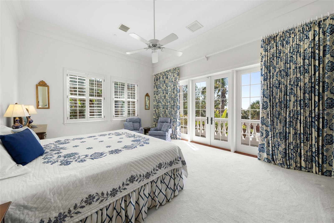
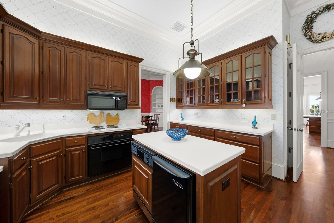
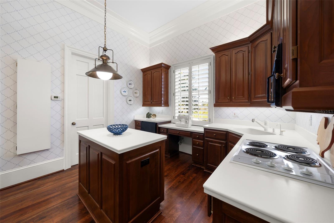
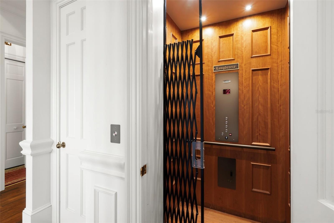
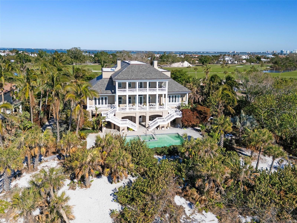
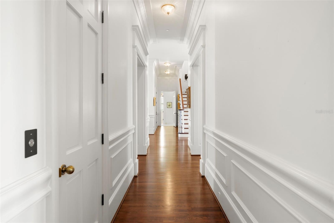
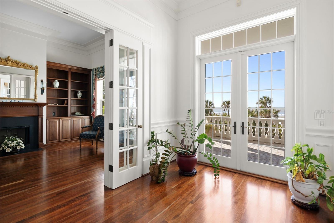
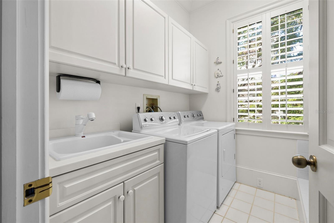
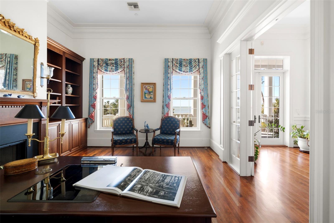
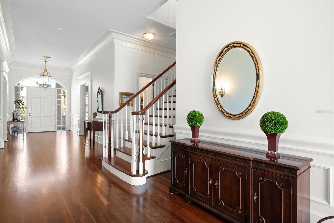
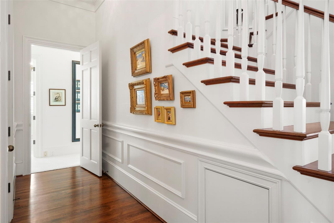
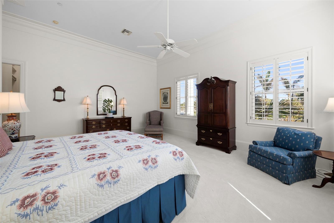
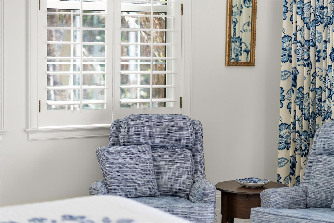
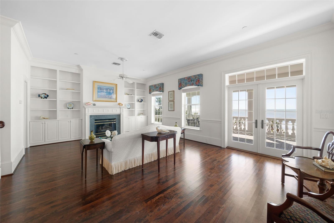
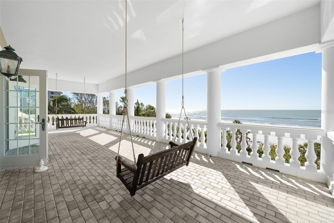
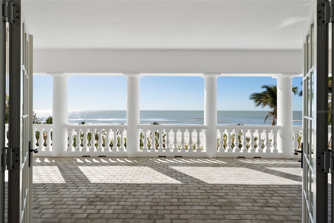
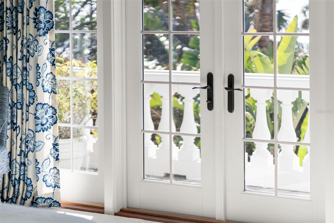
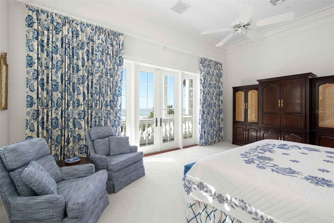
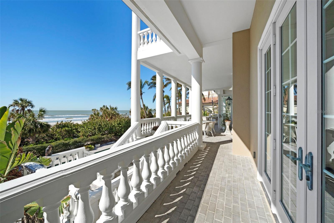
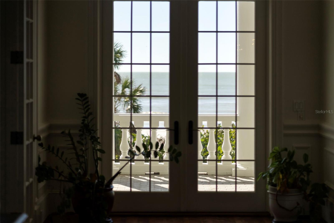
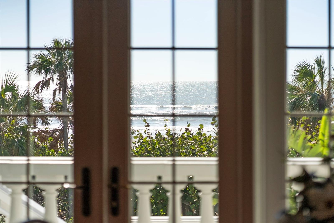
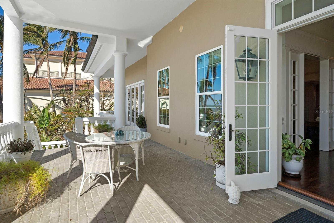
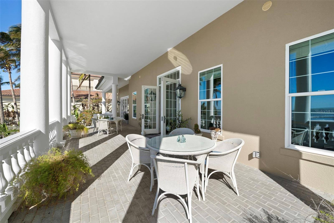
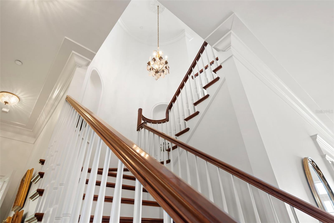
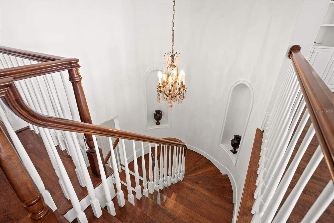
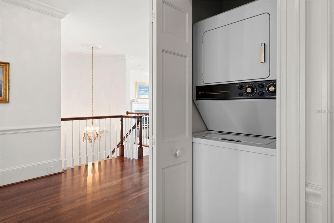
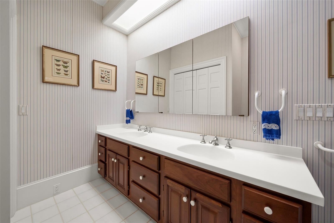
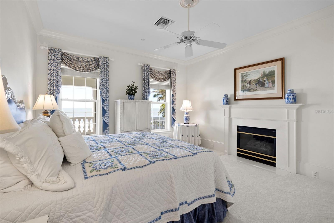
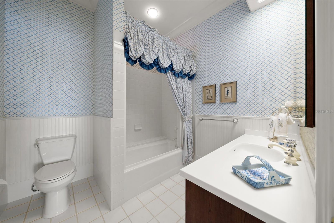
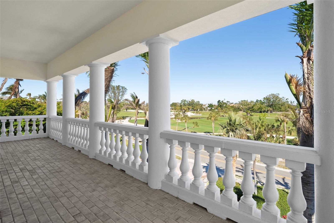
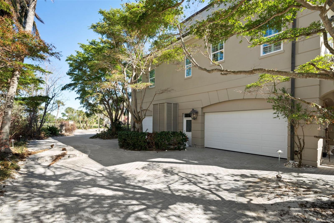
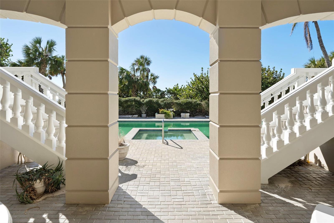
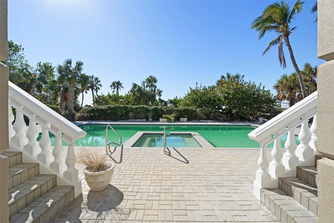
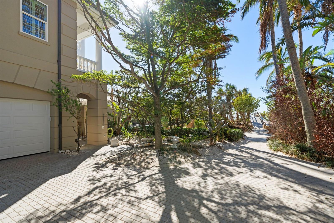
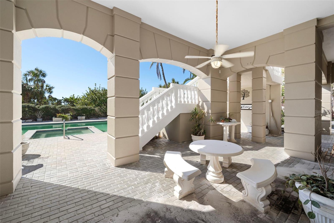
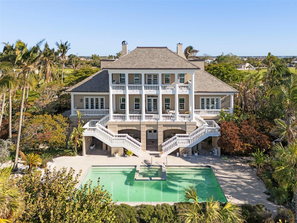
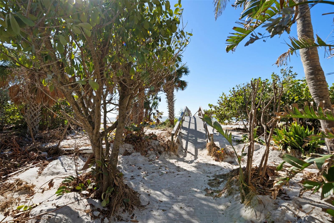
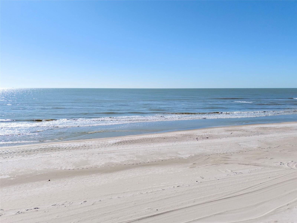
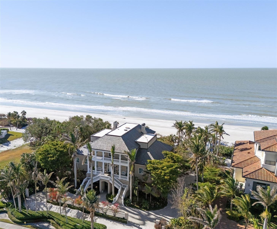
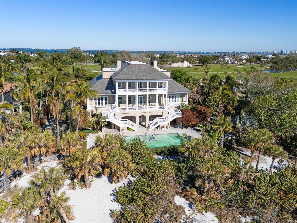
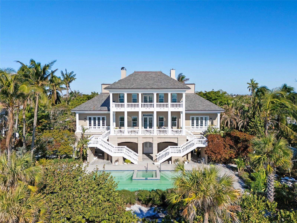
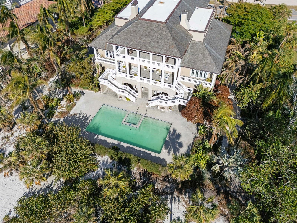
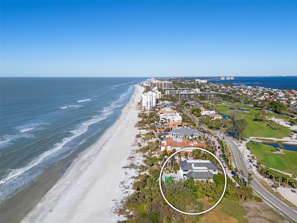
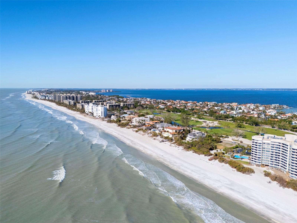
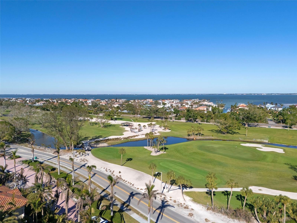
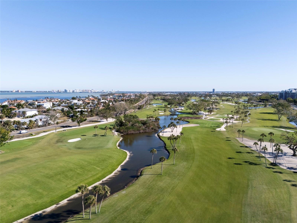
- MLS#: A4632774 ( Residential )
- Street Address: 801 Longboat Club Road
- Viewed: 11
- Price: $11,900,000
- Price sqft: $807
- Waterfront: Yes
- Wateraccess: Yes
- Waterfront Type: Gulf/Ocean
- Year Built: 1993
- Bldg sqft: 14748
- Bedrooms: 5
- Total Baths: 6
- Full Baths: 5
- 1/2 Baths: 1
- Garage / Parking Spaces: 9
- Days On Market: 10
- Acreage: 1.24 acres
- Additional Information
- Geolocation: 27.3409 / -82.6011
- County: MANATEE
- City: LONGBOAT KEY
- Zipcode: 34228
- Subdivision: Regent Court
- Elementary School: Soutide
- Middle School: Pine View
- High School: Booker
- Provided by: MICHAEL SAUNDERS & COMPANY
- Contact: Kim Ogilvie
- 941-951-6660

- DMCA Notice
-
DescriptionWelcome to a truly remarkable legacy estate spanning 150 of walking beach tucked behind the gates of the exclusive Longboat Key Club in Regents Court. Unquestionably, one of the areas most distinguished and desirable locations. Perfectly positioned on a quiet street, this custom built residence offers unparalleled views of the Gulf of Mexico, lush tropical landscaping, and is designed for the ultimate Longboat Key lifestyle. Boasting 5 bedrooms, 5.5 bathrooms, the home is a masterpiece of traditional island style design, featuring soaring ceilings, exquisite trim, and detailed moldings throughout. Expansive verandahs overlooking the Gulf create seamless indoor outdoor living spaces, perfect for entertaining or simply savoring the tranquil surroundings. Quick access to the beach with a walk over shared with your neighbor. Greet your guests in a formal and elegant gallery, with exceptional views of the Gulf of Mexico. A lovely music room off the gallery is reminiscent of a gentler time when entertaining guests was an artform. The formal dining room complete with exquisite built in alcoves is perfect for a five course dinner party with a butlers kitchen conveniently located for service. The large kitchen with oversized informal dining area features two chandeliers. The island bar provides additional casual seating. A wet bar with sink and wine storage, gas range, microwave, built in oven and Sub Zero refrigerator make cooking a delight. A large family room with built in shelves is the perfect place to gather with family and friends. A beautiful office with custom wood built ins, cozy fireplace and plantation shutters provides a quiet spot to work, read or simply enjoy the views of the water. The spacious first floor owners suite is a private retreat unto itself, offering two separate bedrooms and bathrooms and spacious custom closets. Four additional second floor guest suites provide plenty of room for guests or family. An additional family room with fireplace and built in bookshelves opens onto the verandah for viewing sunsets. The resort style tropical pool and hot tub are framed by a spacious patio, surrounded by lush greenery that ensures privacy and serenity. The walkway to the beach is conveniently located near by. This home is perfect for the car enthusiast with room for 8 cars in the garage and lots of storage including an elevated enclosed climate controlled storage room. For convenience, an elevator provides easy access to all levels of the home. Whether relaxing on the verandahs, hosting gatherings by the pool, or enjoying the serenity of the Gulf, this estate embodies the finest in elegant beach front living. Dont miss the opportunity to own this prestigious Regents Court estate home.
Property Location and Similar Properties
All
Similar
Features
Waterfront Description
- Gulf/Ocean
Appliances
- Bar Fridge
- Built-In Oven
- Cooktop
- Dishwasher
- Disposal
- Dryer
- Ice Maker
- Microwave
- Refrigerator
- Washer
Home Owners Association Fee
- 11623.83
Association Name
- Regent Court Association
Carport Spaces
- 0.00
Close Date
- 0000-00-00
Cooling
- Central Air
- Zoned
Country
- US
Covered Spaces
- 0.00
Exterior Features
- Balcony
- French Doors
- Lighting
- Outdoor Shower
- Private Mailbox
Flooring
- Carpet
- Tile
- Wood
Garage Spaces
- 9.00
Heating
- Central
High School
- Booker High
Insurance Expense
- 0.00
Interior Features
- Built-in Features
- Ceiling Fans(s)
- Chair Rail
- Crown Molding
- Eat-in Kitchen
- Elevator
- High Ceilings
- Primary Bedroom Main Floor
- Walk-In Closet(s)
- Wet Bar
- Window Treatments
Legal Description
- LOTS 1 2 & 3 REGENT COURT
Levels
- Three Or More
Living Area
- 6923.00
Middle School
- Pine View School
Area Major
- 34228 - Longboat Key
Net Operating Income
- 0.00
Occupant Type
- Vacant
Open Parking Spaces
- 0.00
Other Expense
- 0.00
Parcel Number
- 0010130002
Pets Allowed
- Yes
Pool Features
- In Ground
Property Condition
- Completed
Property Type
- Residential
Roof
- Slate
School Elementary
- Southside Elementary
Sewer
- Public Sewer
Tax Year
- 2023
Township
- 36S
Utilities
- Cable Available
- Electricity Connected
- Natural Gas Connected
- Phone Available
- Public
- Water Connected
View
- Golf Course
- Pool
- Water
Views
- 11
Virtual Tour Url
- https://motion-media-llc.aryeo.com/videos/0193f7a6-2126-702c-83eb-558e69817d83
Water Source
- Public
Year Built
- 1993
Zoning Code
- GPD
Listing Data ©2025 Pinellas/Central Pasco REALTOR® Organization
The information provided by this website is for the personal, non-commercial use of consumers and may not be used for any purpose other than to identify prospective properties consumers may be interested in purchasing.Display of MLS data is usually deemed reliable but is NOT guaranteed accurate.
Datafeed Last updated on January 6, 2025 @ 12:00 am
©2006-2025 brokerIDXsites.com - https://brokerIDXsites.com
Sign Up Now for Free!X
Call Direct: Brokerage Office: Mobile: 727.710.4938
Registration Benefits:
- New Listings & Price Reduction Updates sent directly to your email
- Create Your Own Property Search saved for your return visit.
- "Like" Listings and Create a Favorites List
* NOTICE: By creating your free profile, you authorize us to send you periodic emails about new listings that match your saved searches and related real estate information.If you provide your telephone number, you are giving us permission to call you in response to this request, even if this phone number is in the State and/or National Do Not Call Registry.
Already have an account? Login to your account.

