
- Jackie Lynn, Broker,GRI,MRP
- Acclivity Now LLC
- Signed, Sealed, Delivered...Let's Connect!
No Properties Found
- Home
- Property Search
- Search results
- 2933 Maiden Lane, SARASOTA, FL 34231
Property Photos
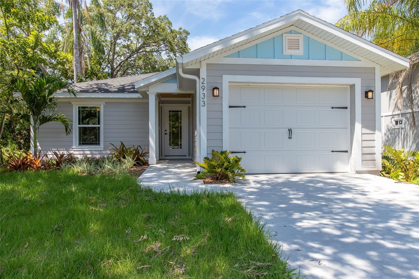

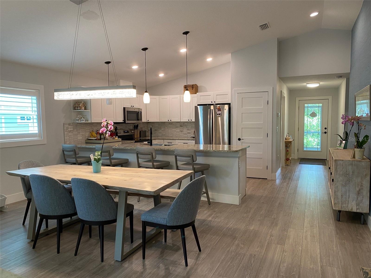
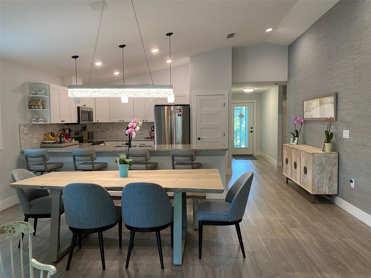
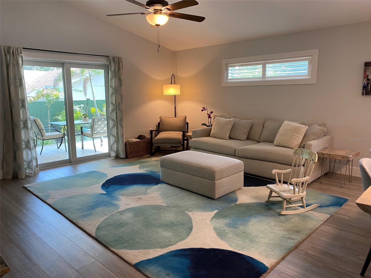
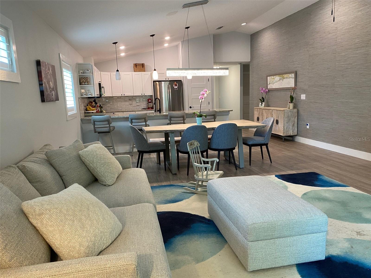
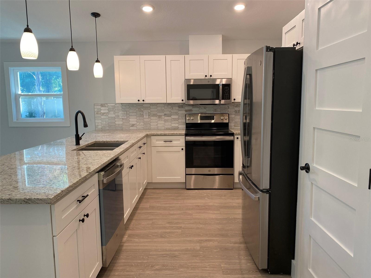
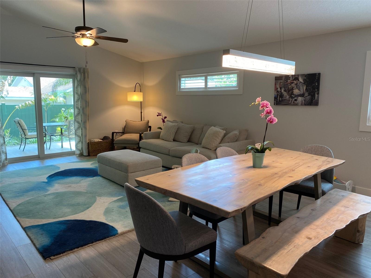
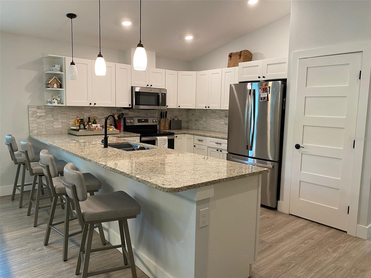
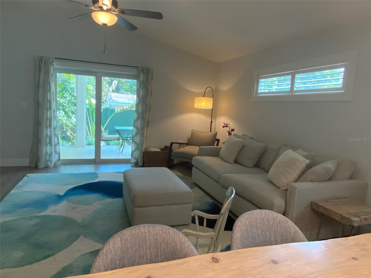
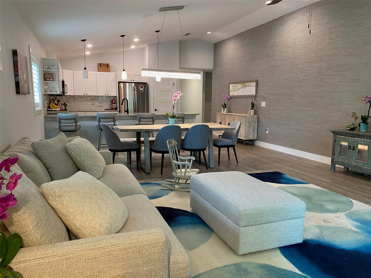
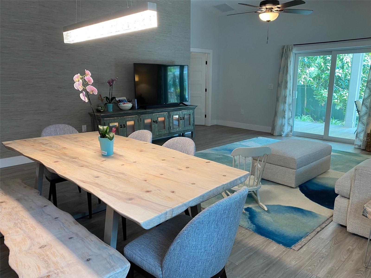
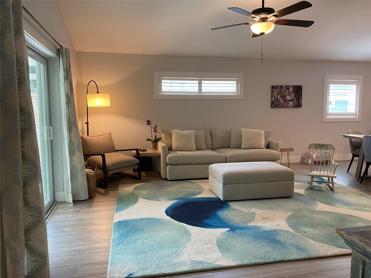
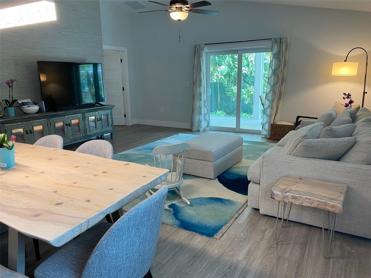
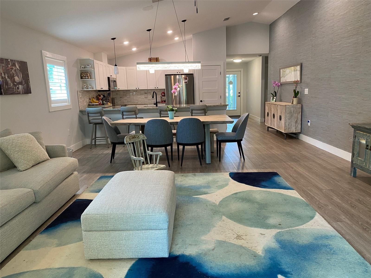
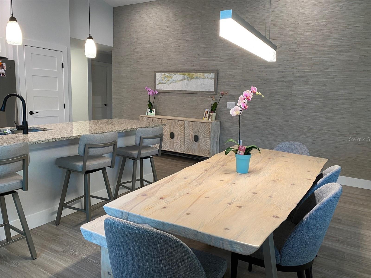
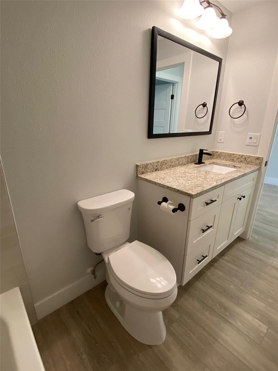
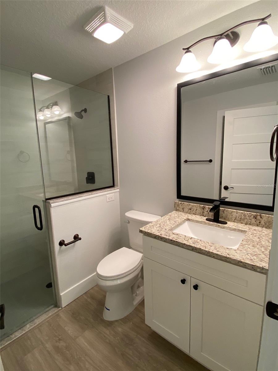
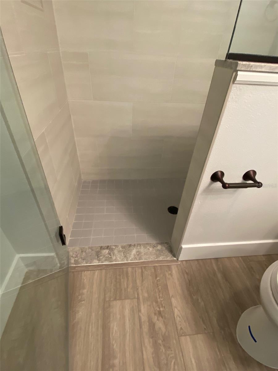
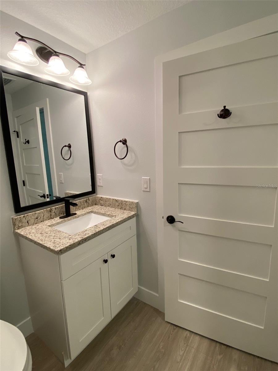
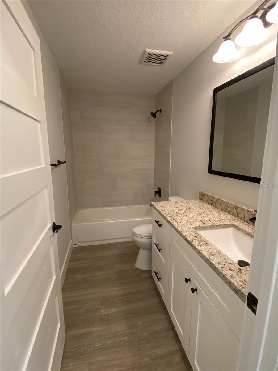
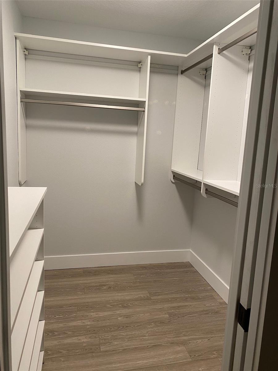
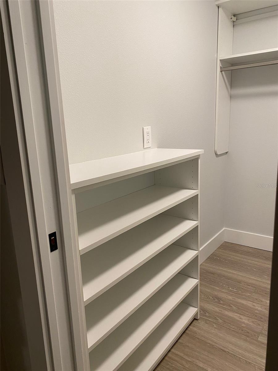
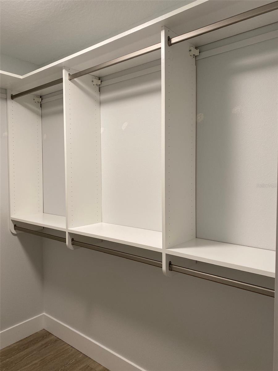
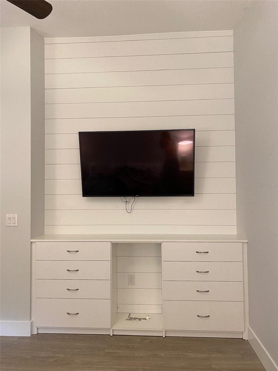
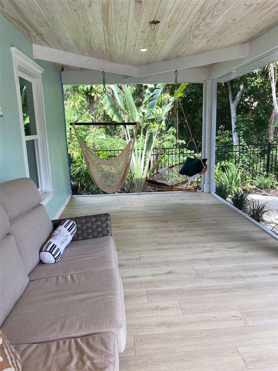
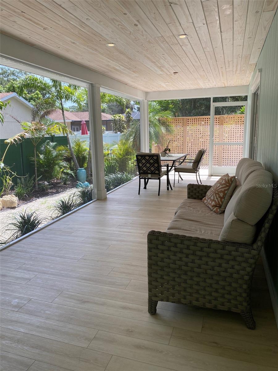
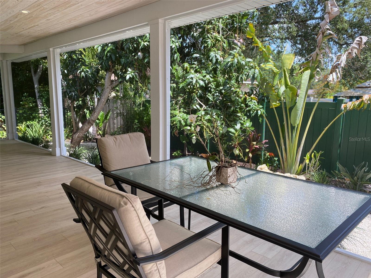
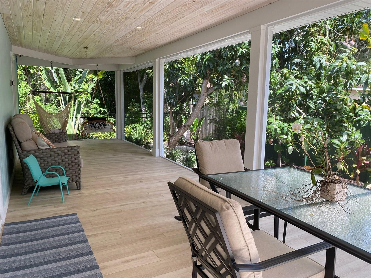
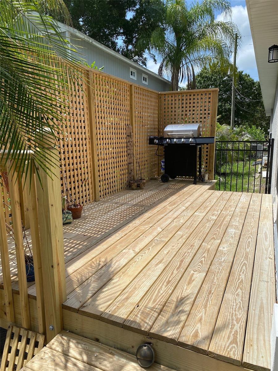
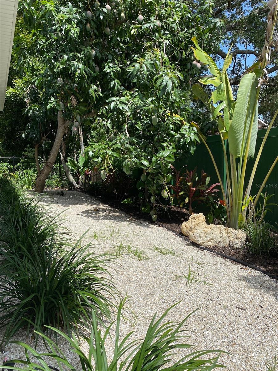
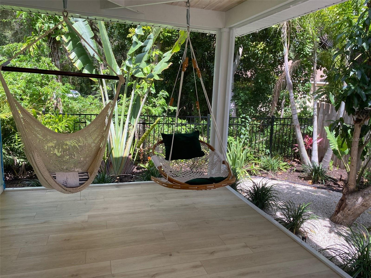
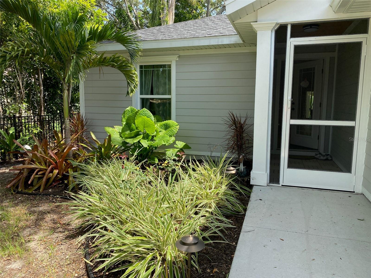

- MLS#: A4632386 ( Residential Lease )
- Street Address: 2933 Maiden Lane
- Viewed: 103
- Price: $3,500
- Price sqft: $2
- Waterfront: No
- Year Built: 2021
- Bldg sqft: 2217
- Bedrooms: 3
- Total Baths: 2
- Full Baths: 2
- Garage / Parking Spaces: 1
- Days On Market: 195
- Additional Information
- Geolocation: 27.2954 / -82.5116
- County: SARASOTA
- City: SARASOTA
- Zipcode: 34231
- Subdivision: Hyde Park Terrace
- Elementary School: Wilkinson Elementary
- Middle School: Brookside Middle
- High School: Riverview High
- Provided by: EXP REALTY LLC
- Contact: Seth Westerberg
- 888-883-8509

- DMCA Notice
-
DescriptionAdorable home built in 2021 in the heart of Sarasota. Designer furnishings from Crate & Barrel, West Elm, are blended with custom wood furniture. Situated in central Sarasota, Close to Siesta Key this spacious home is like new and designed to embrace indoor/outdoor living and entertaining. The short drive to Siesta Key, downtown, and the areas best dining makes this home the perfect location. A spacious lanai allows for great entertaining alongside a spacious deck for grilling. Upon entering the home, you will immediately notice the open floor plan and vaulted ceilings filled with natural light. The kitchen has plenty of counter space and comes well equipped to cook a family meal after a day of fun in the sun. The primary bedroom includes a King sized bed as well as a private bathroom with walk in shower, built in dresser, and large custom closet. The secondary bedrooms share a bathroom, which includes a tub shower. This home is thoughtfully filled with everything your family needs for a coastal beach getaway including games and beach equipment! The property is fully fenced with lush tropical landscaping. Guest will have private access to the entire property. Rental terms are flexible, open to longer leases. Furnishings can be adjusted to occupants needs.
Property Location and Similar Properties
All
Similar






Features
Appliances
- Dishwasher
- Disposal
- Dryer
- Microwave
- Range
- Range Hood
- Refrigerator
- Washer
Home Owners Association Fee
- 0.00
Carport Spaces
- 0.00
Close Date
- 0000-00-00
Cooling
- Central Air
Country
- US
Covered Spaces
- 0.00
Exterior Features
- Outdoor Grill
- Private Mailbox
- Sliding Doors
Fencing
- Fenced
Flooring
- Luxury Vinyl
Furnished
- Turnkey
Garage Spaces
- 1.00
Heating
- Electric
High School
- Riverview High
Insurance Expense
- 0.00
Interior Features
- Ceiling Fans(s)
- Kitchen/Family Room Combo
- Open Floorplan
- Pest Guard System
- Split Bedroom
- Stone Counters
- Vaulted Ceiling(s)
- Walk-In Closet(s)
- Window Treatments
Levels
- One
Living Area
- 1529.00
Lot Features
- In County
- Near Public Transit
Middle School
- Brookside Middle
Area Major
- 34231 - Sarasota/Gulf Gate Branch
Net Operating Income
- 0.00
Occupant Type
- Vacant
Open Parking Spaces
- 0.00
Other Expense
- 0.00
Owner Pays
- Cable TV
- Electricity
- Grounds Care
- Insurance
- Internet
Parcel Number
- 0072050060
Parking Features
- Driveway
Pets Allowed
- Dogs OK
- Monthly Pet Fee
- Size Limit
Possession
- Rental Agreement
Property Type
- Residential Lease
School Elementary
- Wilkinson Elementary
Sewer
- Public Sewer
Utilities
- Electricity Connected
- Sewer Connected
View
- Garden
Views
- 103
Virtual Tour Url
- https://www.propertypanorama.com/instaview/stellar/A4632386
Water Source
- Public
Year Built
- 2021
Listing Data ©2025 Pinellas/Central Pasco REALTOR® Organization
The information provided by this website is for the personal, non-commercial use of consumers and may not be used for any purpose other than to identify prospective properties consumers may be interested in purchasing.Display of MLS data is usually deemed reliable but is NOT guaranteed accurate.
Datafeed Last updated on June 26, 2025 @ 12:00 am
©2006-2025 brokerIDXsites.com - https://brokerIDXsites.com
Sign Up Now for Free!X
Call Direct: Brokerage Office: Mobile: 727.710.4938
Registration Benefits:
- New Listings & Price Reduction Updates sent directly to your email
- Create Your Own Property Search saved for your return visit.
- "Like" Listings and Create a Favorites List
* NOTICE: By creating your free profile, you authorize us to send you periodic emails about new listings that match your saved searches and related real estate information.If you provide your telephone number, you are giving us permission to call you in response to this request, even if this phone number is in the State and/or National Do Not Call Registry.
Already have an account? Login to your account.

