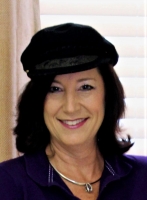
- Jackie Lynn, Broker,GRI,MRP
- Acclivity Now LLC
- Signed, Sealed, Delivered...Let's Connect!
No Properties Found
- Home
- Property Search
- Search results
- 5211 Inverness Drive, SARASOTA, FL 34243
Property Photos
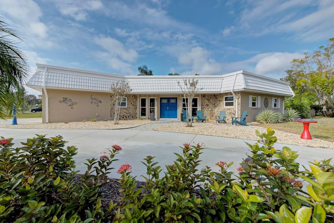

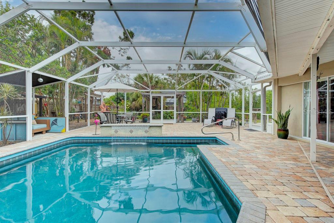
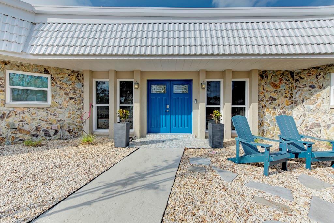
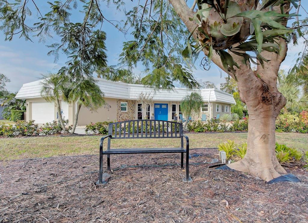
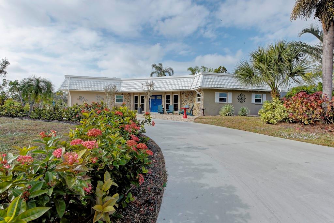
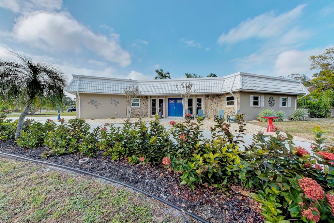
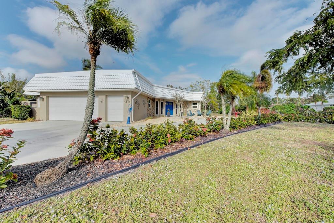
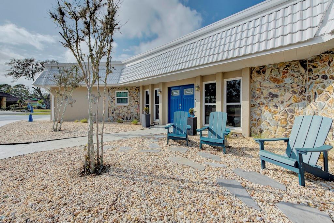
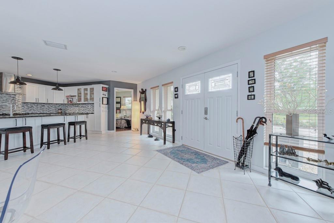
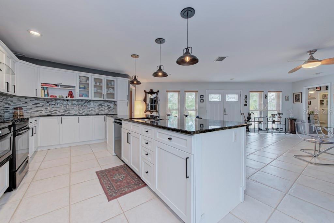
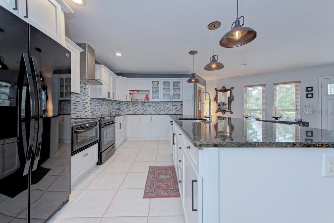
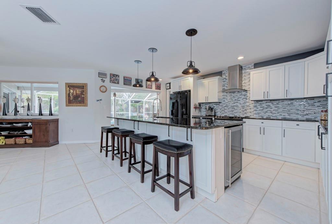
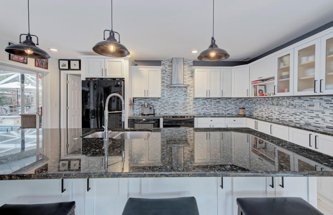
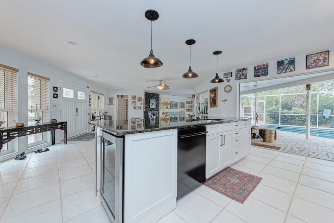
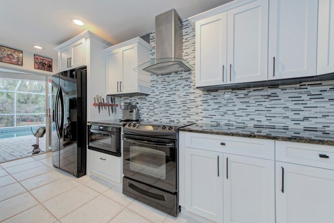
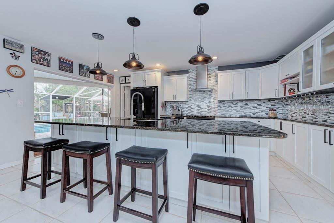
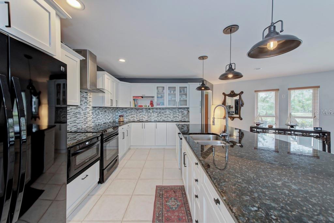
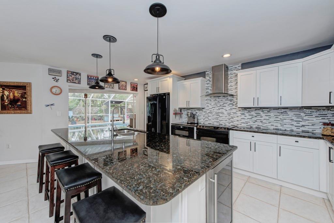
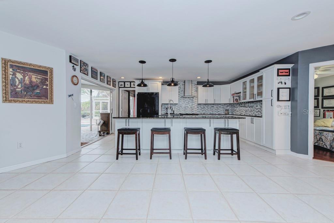
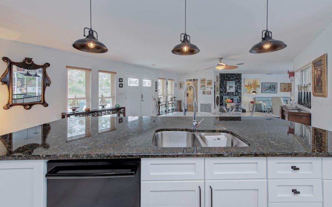
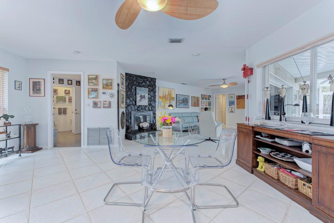
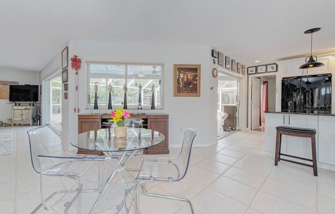
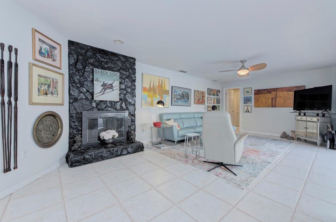
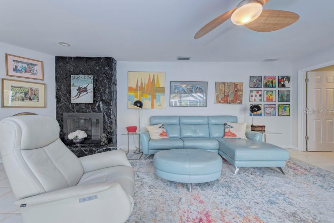
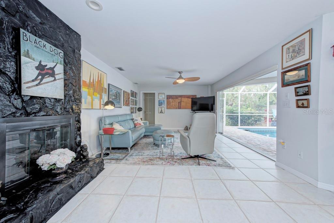
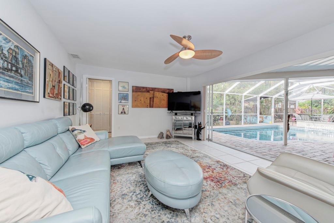
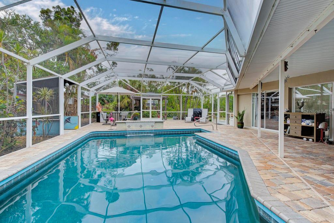
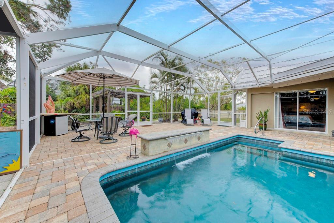
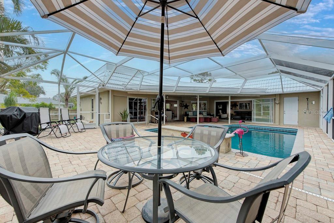
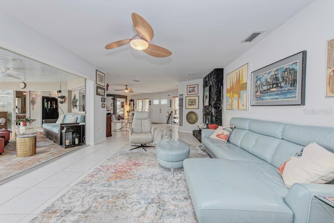
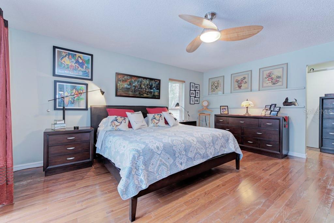
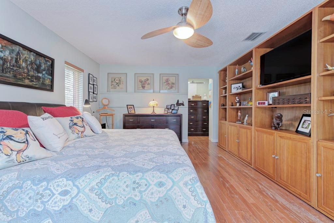
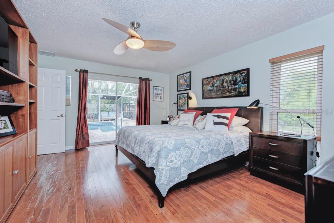
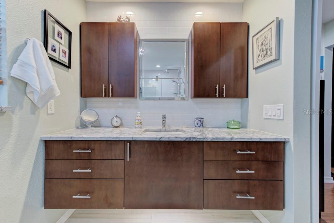
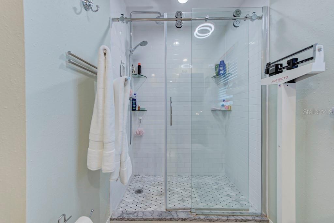
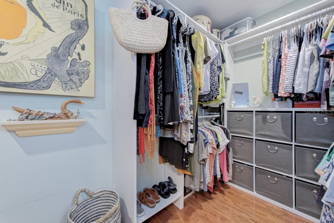
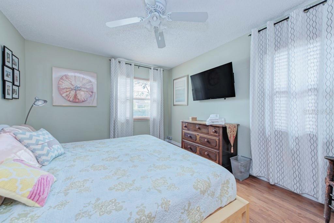
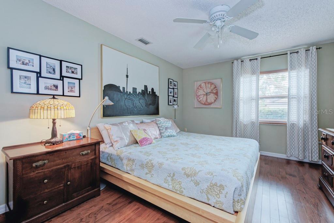
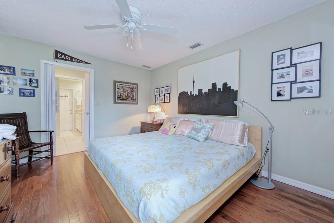
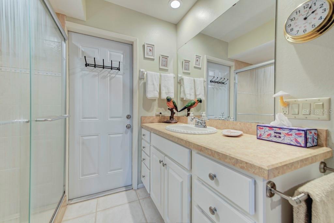
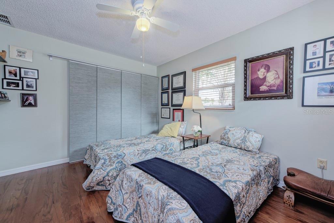
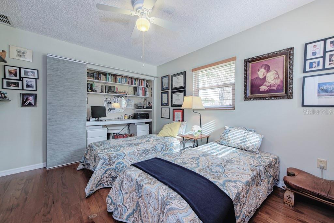
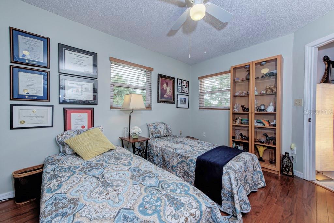
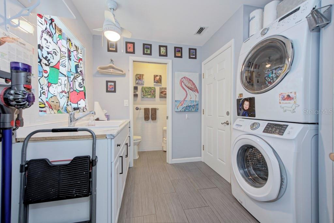
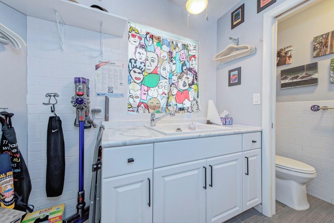
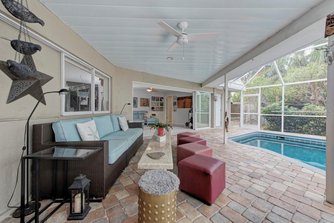
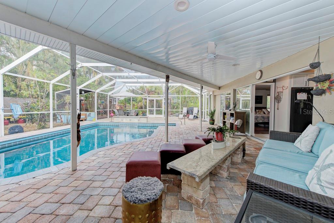
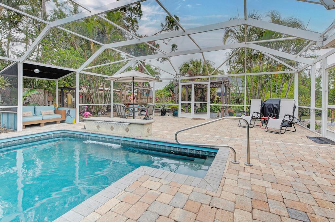
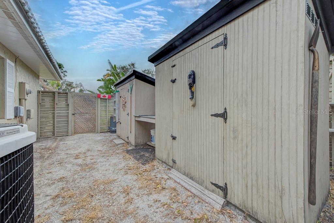
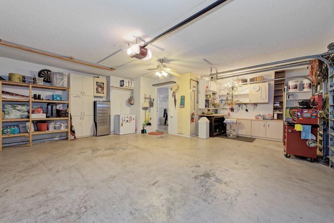
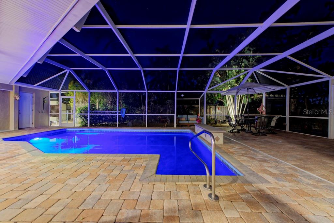
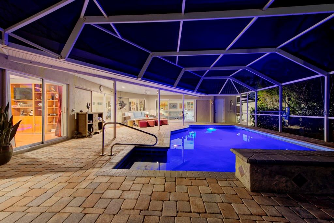
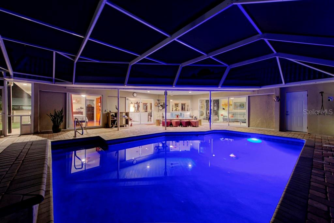
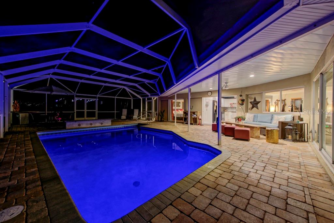
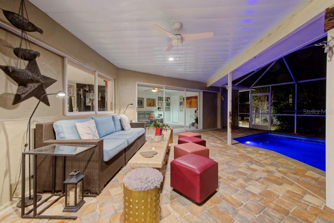
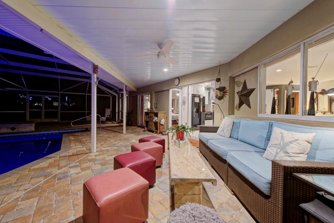
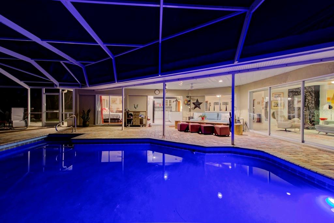
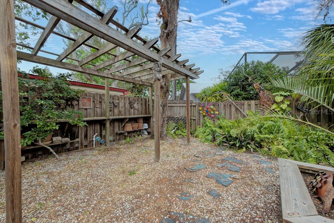
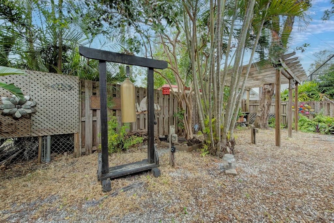
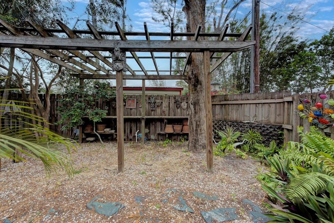
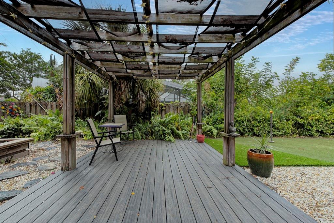
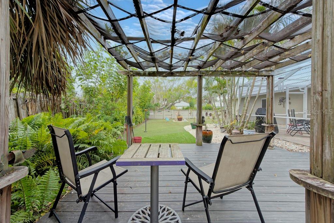
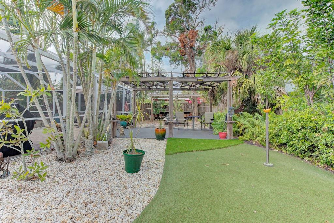
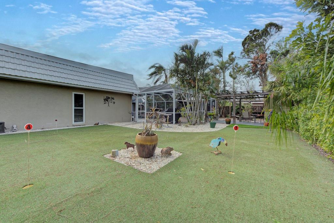
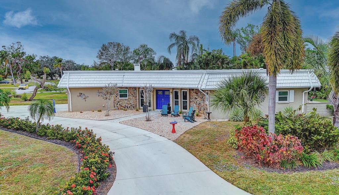
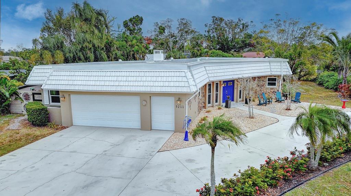
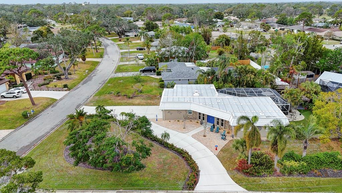
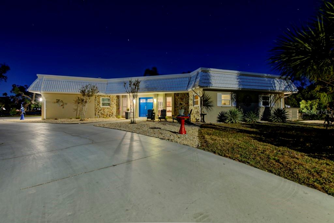
- MLS#: A4632369 ( Residential )
- Street Address: 5211 Inverness Drive
- Viewed: 73
- Price: $668,000
- Price sqft: $256
- Waterfront: No
- Year Built: 1978
- Bldg sqft: 2610
- Bedrooms: 3
- Total Baths: 3
- Full Baths: 2
- 1/2 Baths: 1
- Garage / Parking Spaces: 2
- Days On Market: 178
- Additional Information
- Geolocation: 27.4024 / -82.4957
- County: MANATEE
- City: SARASOTA
- Zipcode: 34243
- Subdivision: Desoto Lakes Country Club Colo
- Elementary School: Kinnan
- Middle School: Braden River
- High School: Braden River
- Provided by: MICHAEL SAUNDERS & COMPANY
- Contact: Kathy Carbone LLC
- 941-966-8000

- DMCA Notice
-
DescriptionDrive up and enjoy the ambiance, curb appeal, and affordability, NO FEES, as you begin to admire this mini resort and private oasis right in Palm Aire. Imagine a beautiful 3 bedroom, 2 full bath and 1 half bath, open, versatile floor plan, lots of sun, on a large corner lot with a circular driveway, attached 2 car and golf cart garage providing parking space for cars and toys. This vision all surrounds a salt water heated pool, 6 hole practice putting green, a pergola, and separate private sitting areas within a totally fenced yard and an enclosed outdoor living area with hot and cold water shower. The 33 ft. lanai is covered for naps in the rain, grill parties, and bar area with fridge and comfortable seating. This gorgeous home opens entirely in the back with hurricane protected sliders to this unbelievable outdoor life. The split floor plan is open to your ideas with opportunities unlimited and accentuated by an updated kitchen with designer tiles, granite counter tops, all newer appliances, and beautiful lighting. The dining room is contiguous to a large great room with a wood burning fireplace all on perfect tile flooring. The utility room and half bath are conveniently placed for guests, laundry and access to the garage. Then consider the possibilities of the private guest area with a comfortable and spacious bedroom and full bath with its own access to the outside. The main bedroom has a newly updated and beautiful bathroom with a barn door, a large walk in closet, motion sensor lights under floating vanity, Bluetooth speaker in ceiling fan and plug ins in each cabinet. The third bedroom could be an office or den. Now, for some of the additions, metal roof, air conditioning and ductwork 2019, hurricane impact resistant windows and doors across the front of the home, designer landscaping, outdoor lighting, sheds for storage, and most importantly, owners that prided themselves on the care of this incredible home. This is not in your imagination, make an appointment today to see this for real! Seller EXTREMELY motivated!!!
Property Location and Similar Properties
All
Similar





Features
Appliances
- Bar Fridge
- Dishwasher
- Disposal
- Dryer
- Electric Water Heater
- Exhaust Fan
- Microwave
- Range
- Refrigerator
- Washer
- Wine Refrigerator
Home Owners Association Fee
- 0.00
Carport Spaces
- 0.00
Close Date
- 0000-00-00
Cooling
- Central Air
Country
- US
Covered Spaces
- 0.00
Exterior Features
- Outdoor Shower
- Private Mailbox
- Sliding Doors
Fencing
- Wood
Flooring
- Hardwood
- Tile
Furnished
- Negotiable
Garage Spaces
- 2.00
Heating
- Electric
High School
- Braden River High
Insurance Expense
- 0.00
Interior Features
- Ceiling Fans(s)
- Open Floorplan
- Solid Surface Counters
- Split Bedroom
- Stone Counters
- Thermostat
- Walk-In Closet(s)
- Window Treatments
Legal Description
- LOT 108 DE SOTO LAKES COUNTRY CLUB COLONY UNIT 1 SEC A PI#19338.0000/3
Levels
- One
Living Area
- 1753.00
Lot Features
- Corner Lot
- In County
- Paved
Middle School
- Braden River Middle
Area Major
- 34243 - Sarasota
Net Operating Income
- 0.00
Occupant Type
- Owner
Open Parking Spaces
- 0.00
Other Expense
- 0.00
Other Structures
- Cabana
- Storage
Parcel Number
- 1933800003
Parking Features
- Circular Driveway
- Garage Door Opener
- Garage Faces Side
- Golf Cart Garage
Pets Allowed
- Yes
Pool Features
- Heated
- In Ground
- Lighting
- Pool Sweep
- Screen Enclosure
Property Type
- Residential
Roof
- Metal
School Elementary
- Kinnan Elementary
Sewer
- Public Sewer
Tax Year
- 2024
Township
- 35S
Utilities
- BB/HS Internet Available
- Electricity Connected
- Public
- Sewer Connected
- Water Connected
View
- Trees/Woods
Views
- 73
Virtual Tour Url
- https://www.propertypanorama.com/instaview/stellar/A4632369
Water Source
- Public
Year Built
- 1978
Zoning Code
- RSF4.5/W
Listing Data ©2025 Pinellas/Central Pasco REALTOR® Organization
The information provided by this website is for the personal, non-commercial use of consumers and may not be used for any purpose other than to identify prospective properties consumers may be interested in purchasing.Display of MLS data is usually deemed reliable but is NOT guaranteed accurate.
Datafeed Last updated on June 9, 2025 @ 12:00 am
©2006-2025 brokerIDXsites.com - https://brokerIDXsites.com
Sign Up Now for Free!X
Call Direct: Brokerage Office: Mobile: 727.710.4938
Registration Benefits:
- New Listings & Price Reduction Updates sent directly to your email
- Create Your Own Property Search saved for your return visit.
- "Like" Listings and Create a Favorites List
* NOTICE: By creating your free profile, you authorize us to send you periodic emails about new listings that match your saved searches and related real estate information.If you provide your telephone number, you are giving us permission to call you in response to this request, even if this phone number is in the State and/or National Do Not Call Registry.
Already have an account? Login to your account.

