
- Jackie Lynn, Broker,GRI,MRP
- Acclivity Now LLC
- Signed, Sealed, Delivered...Let's Connect!
No Properties Found
- Home
- Property Search
- Search results
- 3348 Old Oak Drive, SARASOTA, FL 34239
Property Photos
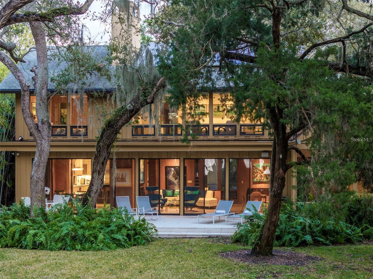

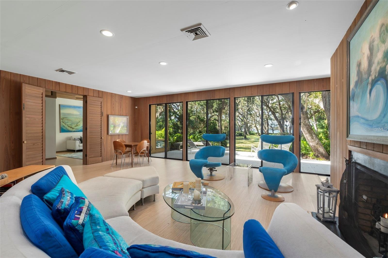
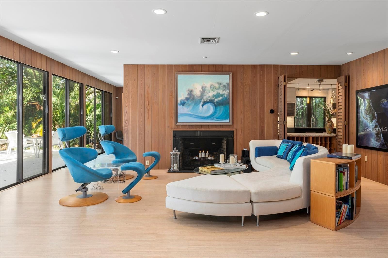
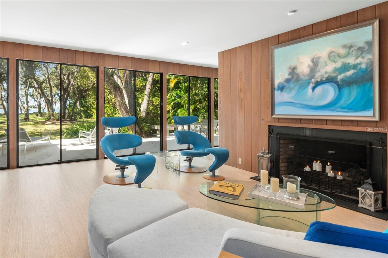
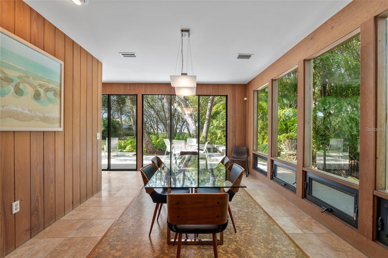
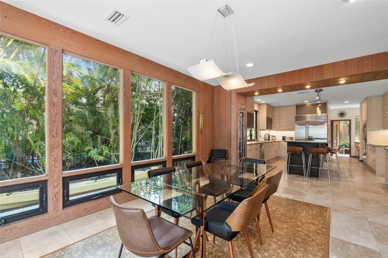
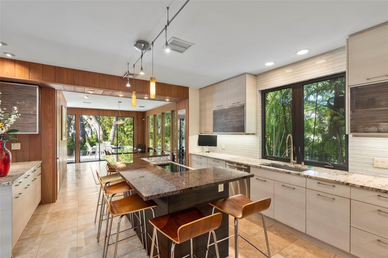
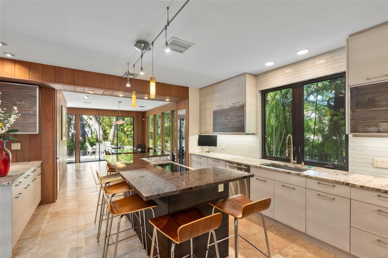
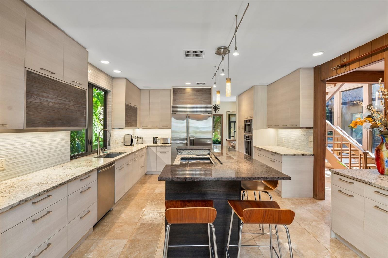
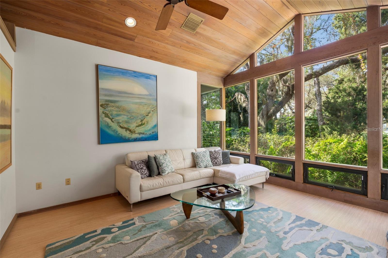
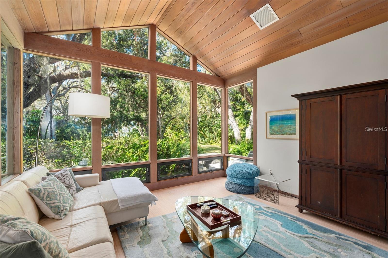
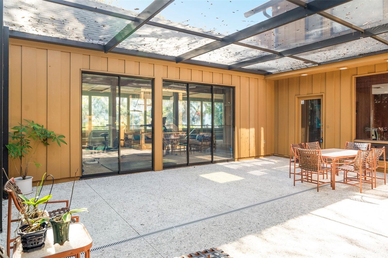
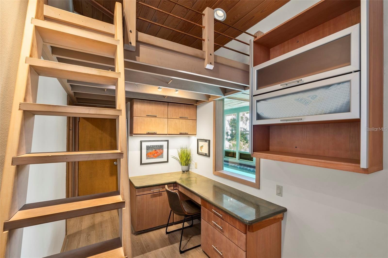
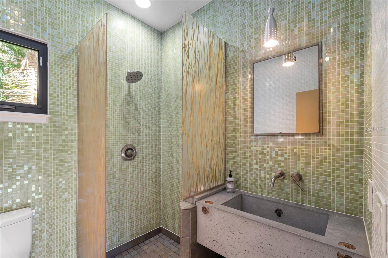
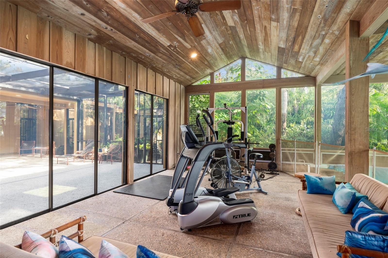
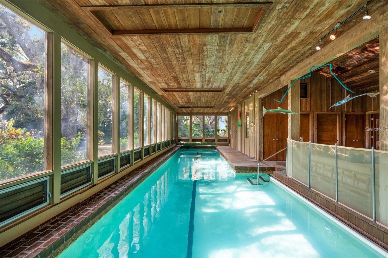
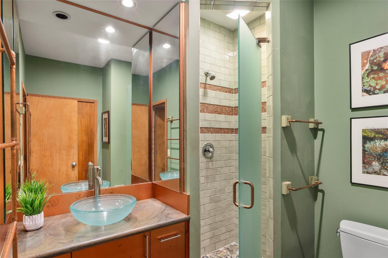
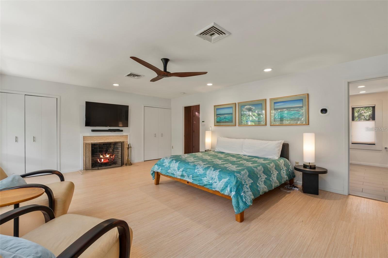
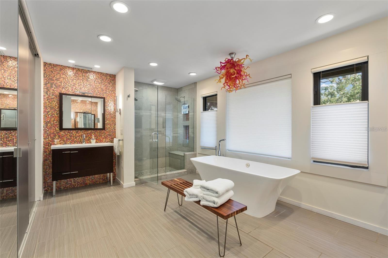
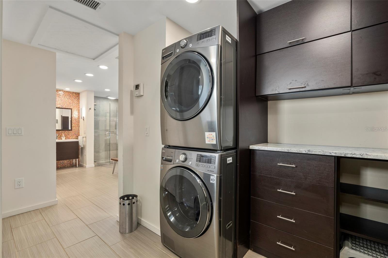
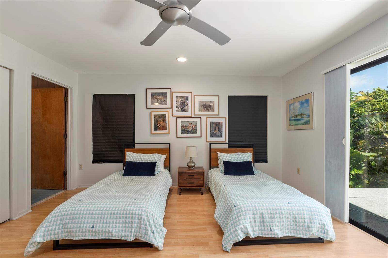
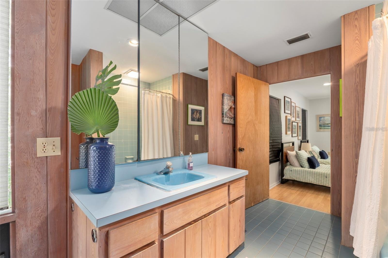
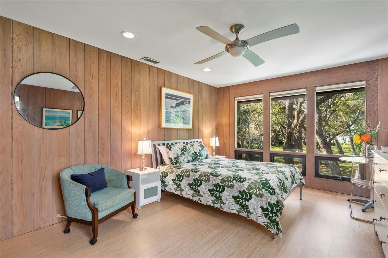
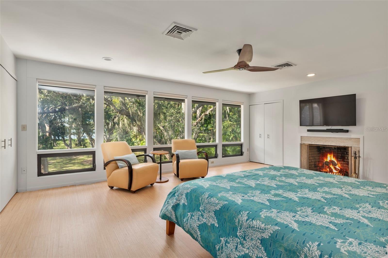
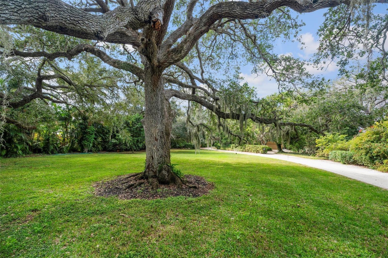
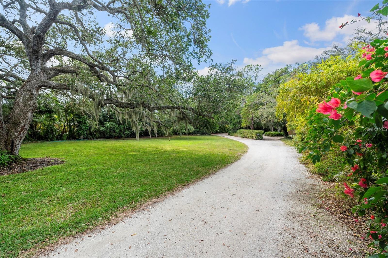
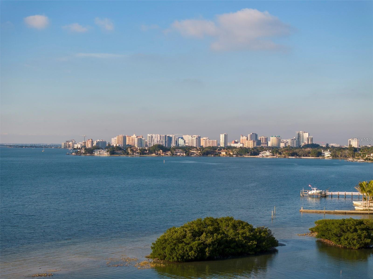

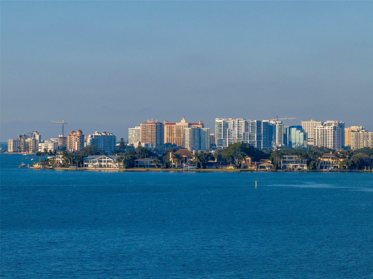
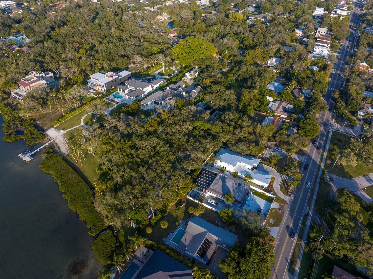
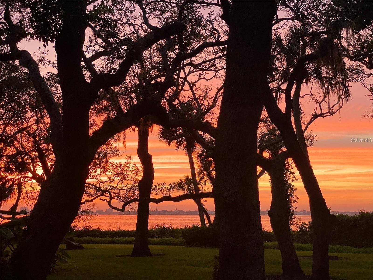
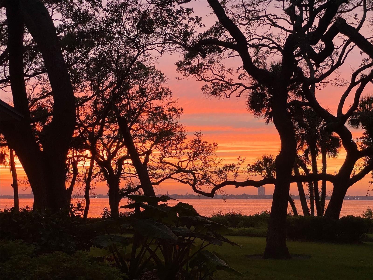

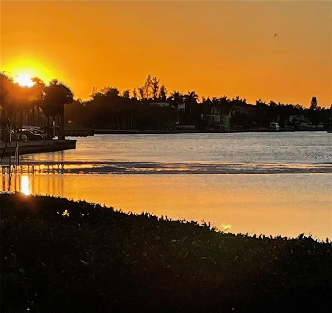
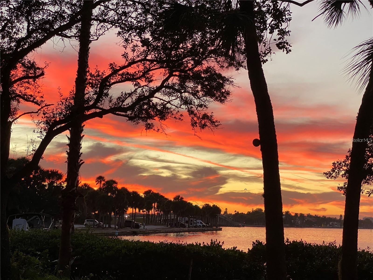

- MLS#: A4632299 ( Residential )
- Street Address: 3348 Old Oak Drive
- Viewed: 104
- Price: $3,300,000
- Price sqft: $458
- Waterfront: No
- Year Built: 1977
- Bldg sqft: 7204
- Bedrooms: 4
- Total Baths: 4
- Full Baths: 4
- Garage / Parking Spaces: 2
- Days On Market: 187
- Additional Information
- Geolocation: 27.3035 / -82.5393
- County: SARASOTA
- City: SARASOTA
- Zipcode: 34239
- Subdivision: Shoreland Woods Sub
- Elementary School: Southside Elementary
- Middle School: Booker Middle
- High School: Sarasota High
- Provided by: MICHAEL SAUNDERS & COMPANY
- Contact: Nora Johnson
- 941-951-6660

- DMCA Notice
-
DescriptionStunning Mid Century Masterpiece, close to beach and walk to Southside Village. Featuring cypress inside and out. High ceilings and open spaces offer comfort and airiness, while the walls of glass sliders and windows fill the interior with natural lighting while showcasing gorgeous views of the lush landscaping. The expansive great room features floor to ceiling sliders and a wood burning fireplace, creating a warm and inviting space, while the open kitchen with an island is perfect for creating culinary delights and entertaining. Also on the first level is an additional living space and a large flex room with sliders leading to a screened outdoor patio. This bonus room is ideal for a home gym, playroom, or art studio. Adjacent to this room youll find a large heated indoor pool perfect for swimming laps day or night or just relaxing in while admiring the scenery. Upstairs, is a laundry room, 2 comfortable guest rooms, and a generous primary suite with a fireplace, large windows, and a well appointed spa like bath with a walk in shower and soaking tub. Amazing views of the lush landscaping, offering total privacy. The property is offered as a package of 2 parcels being sold together or separately, additonal parcel 3350 Old Oak Drive, MLS# A4632289. Sold as Residential or Vacant land.
Property Location and Similar Properties
All
Similar






Features
Appliances
- Built-In Oven
- Dishwasher
- Disposal
- Dryer
- Exhaust Fan
- Freezer
- Microwave
- Range
- Range Hood
- Refrigerator
- Washer
Home Owners Association Fee
- 0.00
Carport Spaces
- 0.00
Close Date
- 0000-00-00
Cooling
- Central Air
Country
- US
Covered Spaces
- 0.00
Exterior Features
- Courtyard
- Sliding Doors
- Storage
Flooring
- Bamboo
- Tile
Garage Spaces
- 2.00
Heating
- Central
High School
- Sarasota High
Insurance Expense
- 0.00
Interior Features
- Ceiling Fans(s)
- Eat-in Kitchen
- High Ceilings
- Open Floorplan
- Solid Surface Counters
- Split Bedroom
- Stone Counters
- Walk-In Closet(s)
Legal Description
- COM AT INTRS W R/W LINE OF OLD OAK DR AND S LINE OF N 30 FT OF LOT 3 FOR POB
- TH N-87-45-W ALG S LINE OF N 30 FT OF SAID LOT 3 A DISTANCE OF 394.0 FT
- TH S-02-15-W 100.00 FT
- TH S-87-45-E 387.71 FT
Levels
- Two
Living Area
- 3668.00
Middle School
- Booker Middle
Area Major
- 34239 - Sarasota/Pinecraft
Net Operating Income
- 0.00
Occupant Type
- Vacant
Open Parking Spaces
- 0.00
Other Expense
- 0.00
Parcel Number
- 2039110038
Pets Allowed
- Yes
Pool Features
- Indoor
Property Condition
- Completed
Property Type
- Residential
Roof
- Shingle
School Elementary
- Southside Elementary
Sewer
- Public Sewer
Tax Year
- 2023
Township
- 36S
Utilities
- Public
Views
- 104
Water Source
- Public
Year Built
- 1977
Zoning Code
- RSFE
Listing Data ©2025 Pinellas/Central Pasco REALTOR® Organization
The information provided by this website is for the personal, non-commercial use of consumers and may not be used for any purpose other than to identify prospective properties consumers may be interested in purchasing.Display of MLS data is usually deemed reliable but is NOT guaranteed accurate.
Datafeed Last updated on June 22, 2025 @ 12:00 am
©2006-2025 brokerIDXsites.com - https://brokerIDXsites.com
Sign Up Now for Free!X
Call Direct: Brokerage Office: Mobile: 727.710.4938
Registration Benefits:
- New Listings & Price Reduction Updates sent directly to your email
- Create Your Own Property Search saved for your return visit.
- "Like" Listings and Create a Favorites List
* NOTICE: By creating your free profile, you authorize us to send you periodic emails about new listings that match your saved searches and related real estate information.If you provide your telephone number, you are giving us permission to call you in response to this request, even if this phone number is in the State and/or National Do Not Call Registry.
Already have an account? Login to your account.

