
- Jackie Lynn, Broker,GRI,MRP
- Acclivity Now LLC
- Signed, Sealed, Delivered...Let's Connect!
No Properties Found
- Home
- Property Search
- Search results
- 6949 Prairie Oak Way, NOKOMIS, FL 34275
Property Photos
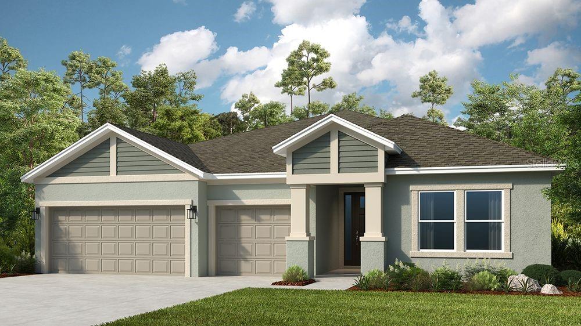

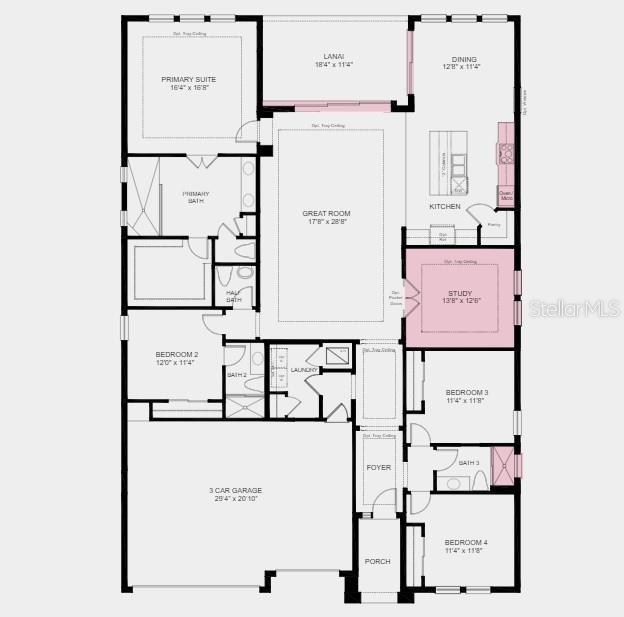
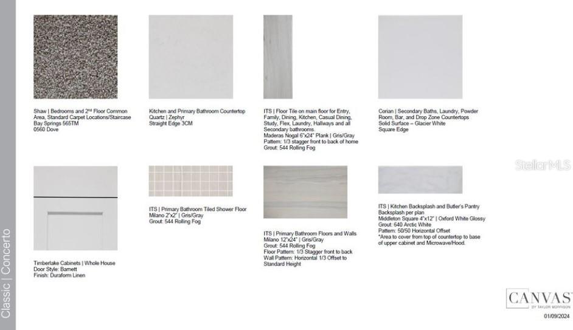
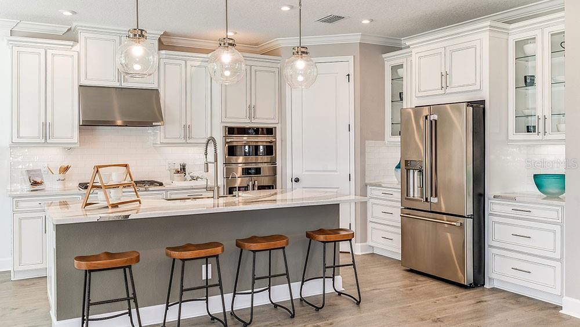
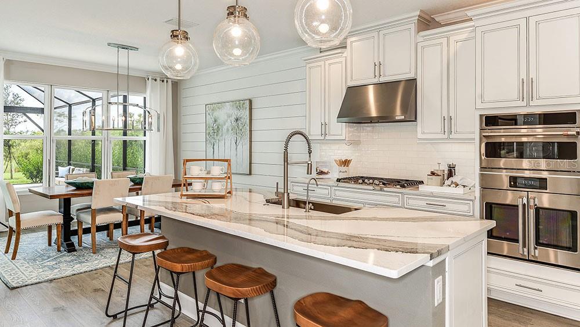
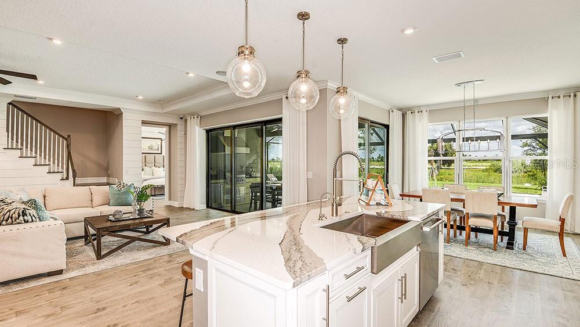
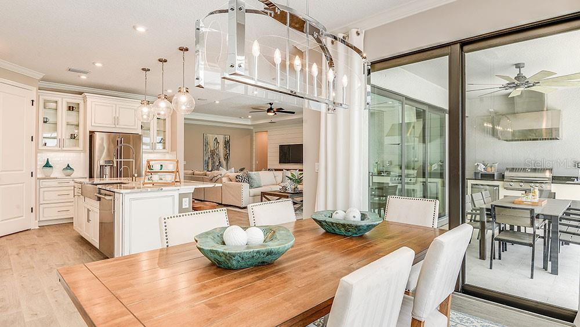
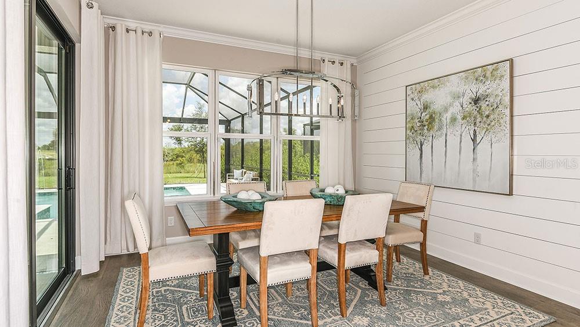
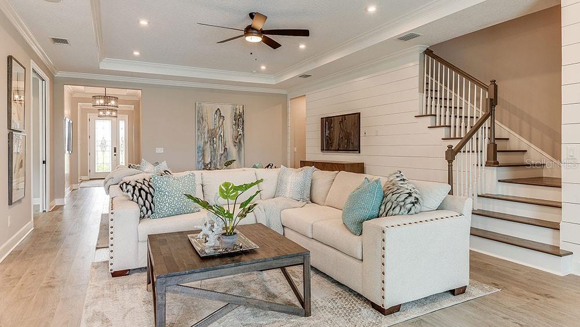
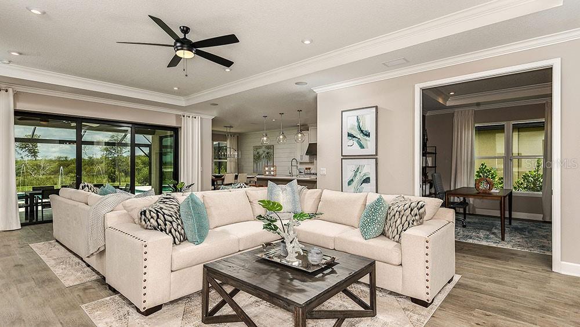
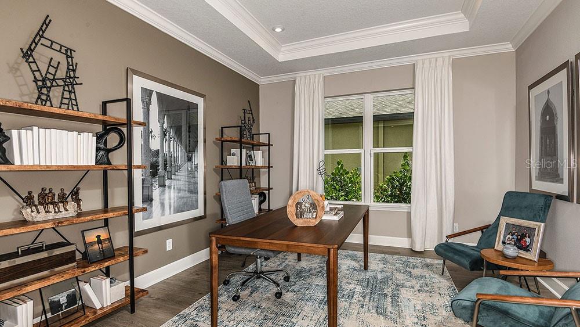
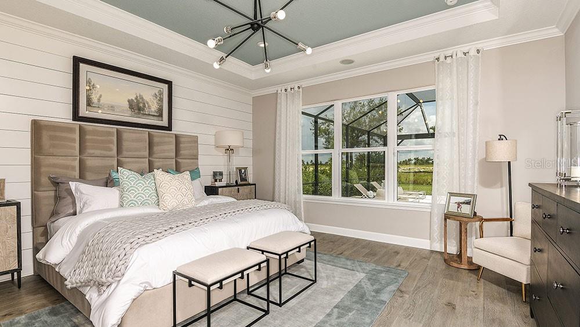
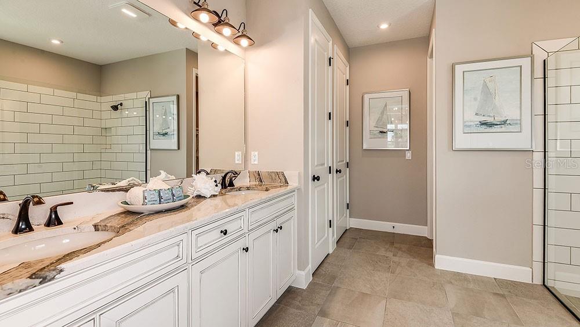
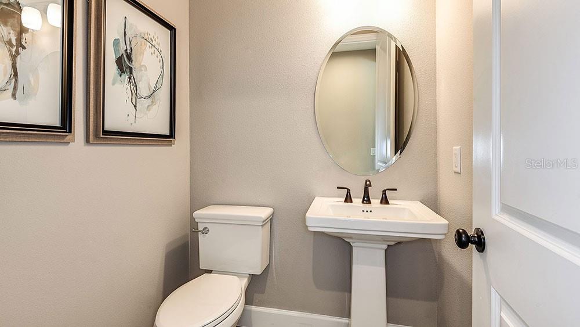
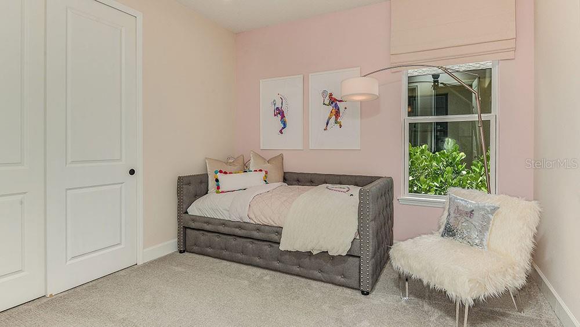
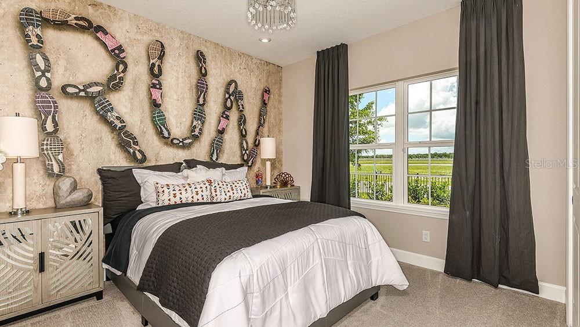
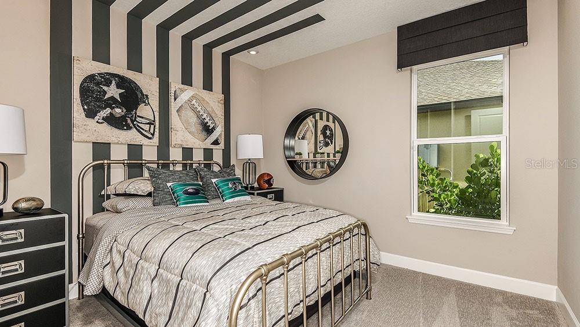
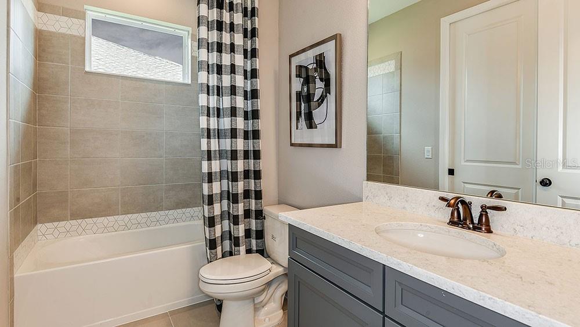
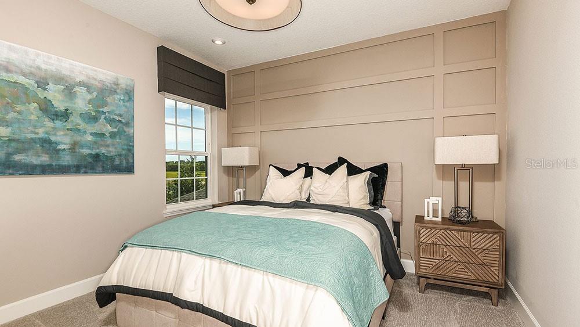
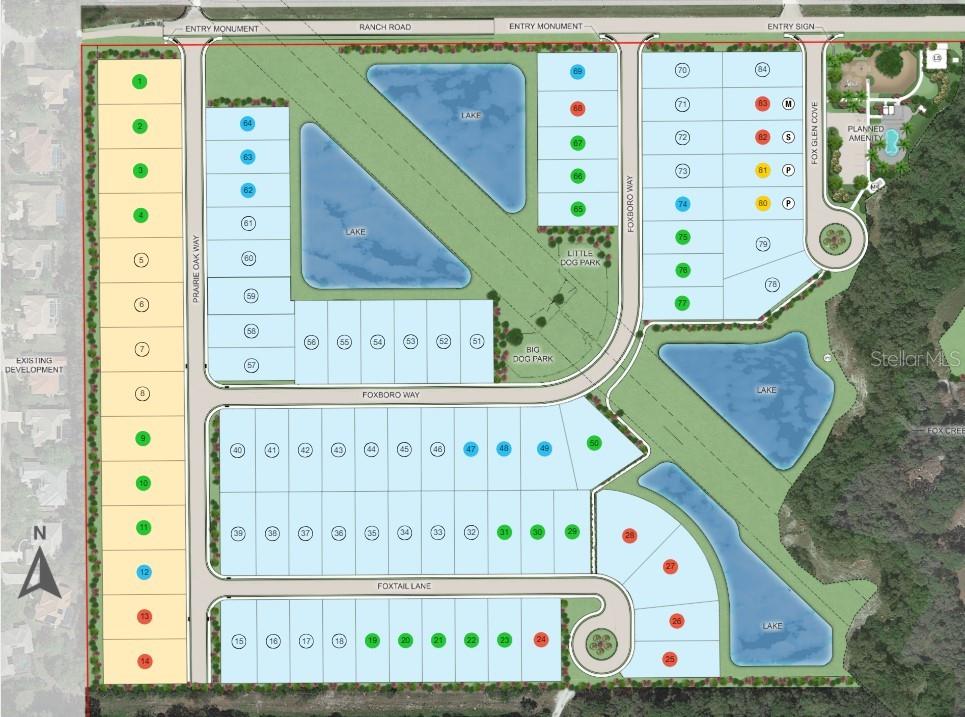
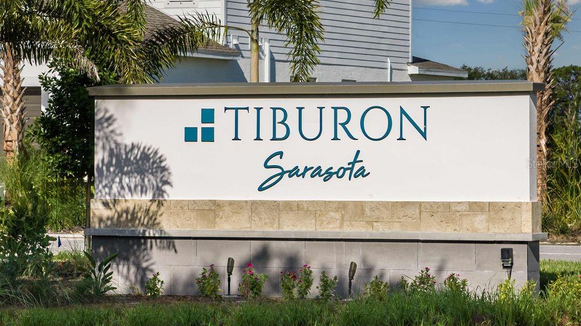
- MLS#: A4632251 ( Residential )
- Street Address: 6949 Prairie Oak Way
- Viewed: 9
- Price: $760,425
- Price sqft: $210
- Waterfront: No
- Year Built: 2025
- Bldg sqft: 3613
- Bedrooms: 4
- Total Baths: 4
- Full Baths: 3
- 1/2 Baths: 1
- Garage / Parking Spaces: 3
- Days On Market: 25
- Additional Information
- Geolocation: 27.1575 / -82.4335
- County: SARASOTA
- City: NOKOMIS
- Zipcode: 34275
- Subdivision: Tiburon
- Provided by: TAYLOR MORRISON RLTY OF FLA
- Contact: Michelle Campbell
- 941-789-5555

- DMCA Notice
-
DescriptionUnder Construction. MLS#A4632251 REPRESENTATIVE PHOTOS ADDED. October Completion! Welcome to the Java at Tiburon, with a thoughtful 3 way split floor plan centered around an open concept kitchen and great room, this modern home is perfect for everyday comfort and convenience. A dedicated study provides the ideal space for work or quiet time. The three secondary bedrooms are located toward the front of the home. Bedroom 2 is separated with its own ensuite bathroom, offering added privacy for guests. The primary bedroom is nestled in the back corner, offering privacy and a peaceful retreat. For an added touch of luxury, choose the deluxe option with a spa like bathroom, featuring a separate soaking tub and shower. The expansive great room is perfect for hosting large gatherings, and oversized sliding glass doors open to a covered lanai. Structural options added: Tray ceiling package, gourmet kitchen with island knee wall cabinets, study with pocket doors, sliding glass doors at dining room, impact windows and shower at bath 3.
Property Location and Similar Properties
All
Similar
Features
Appliances
- Built-In Oven
- Cooktop
- Dishwasher
- Microwave
Association Amenities
- Playground
- Pool
Home Owners Association Fee
- 193.00
Association Name
- Castle Group / Brittany Pendleton
Association Phone
- 754-732-4211
Builder Model
- Java
Builder Name
- Taylor Morrison
Carport Spaces
- 0.00
Close Date
- 0000-00-00
Cooling
- Central Air
Country
- US
Covered Spaces
- 0.00
Exterior Features
- Hurricane Shutters
- Irrigation System
- Sliding Doors
Flooring
- Carpet
- Tile
Garage Spaces
- 3.00
Heating
- Central
Insurance Expense
- 0.00
Interior Features
- Crown Molding
- Open Floorplan
- Split Bedroom
- Tray Ceiling(s)
- Walk-In Closet(s)
- Window Treatments
Legal Description
- LOT 12
- TIBURON
- PB 57 PG 376-383
Levels
- One
Living Area
- 2721.00
Lot Features
- Oversized Lot
Area Major
- 34275 - Nokomis/North Venice
Net Operating Income
- 0.00
New Construction Yes / No
- Yes
Occupant Type
- Vacant
Open Parking Spaces
- 0.00
Other Expense
- 0.00
Parcel Number
- 0362-04-0012
Pets Allowed
- Yes
Possession
- Close of Escrow
Property Condition
- Under Construction
Property Type
- Residential
Roof
- Shingle
Sewer
- Public Sewer
Style
- Craftsman
Tax Year
- 2024
Township
- NA
Utilities
- Public
Virtual Tour Url
- https://www.propertypanorama.com/instaview/stellar/A4632251
Water Source
- Public
Year Built
- 2025
Listing Data ©2025 Pinellas/Central Pasco REALTOR® Organization
The information provided by this website is for the personal, non-commercial use of consumers and may not be used for any purpose other than to identify prospective properties consumers may be interested in purchasing.Display of MLS data is usually deemed reliable but is NOT guaranteed accurate.
Datafeed Last updated on January 6, 2025 @ 12:00 am
©2006-2025 brokerIDXsites.com - https://brokerIDXsites.com
Sign Up Now for Free!X
Call Direct: Brokerage Office: Mobile: 727.710.4938
Registration Benefits:
- New Listings & Price Reduction Updates sent directly to your email
- Create Your Own Property Search saved for your return visit.
- "Like" Listings and Create a Favorites List
* NOTICE: By creating your free profile, you authorize us to send you periodic emails about new listings that match your saved searches and related real estate information.If you provide your telephone number, you are giving us permission to call you in response to this request, even if this phone number is in the State and/or National Do Not Call Registry.
Already have an account? Login to your account.

