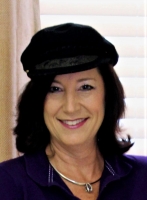
- Jackie Lynn, Broker,GRI,MRP
- Acclivity Now LLC
- Signed, Sealed, Delivered...Let's Connect!
No Properties Found
- Home
- Property Search
- Search results
- 4938 Hubner Circle, SARASOTA, FL 34241
Property Photos
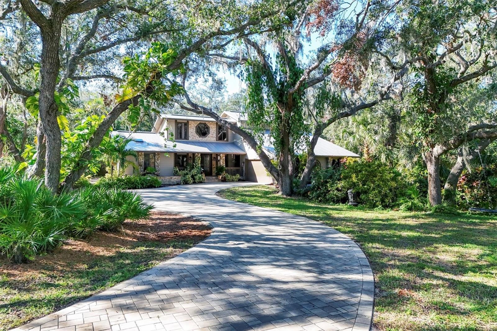

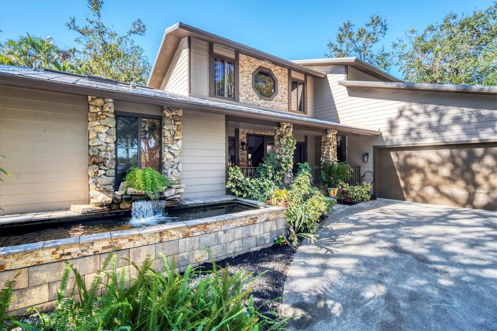
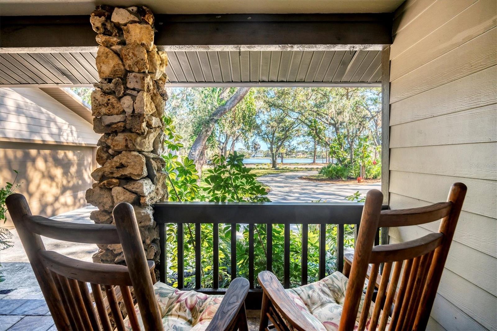
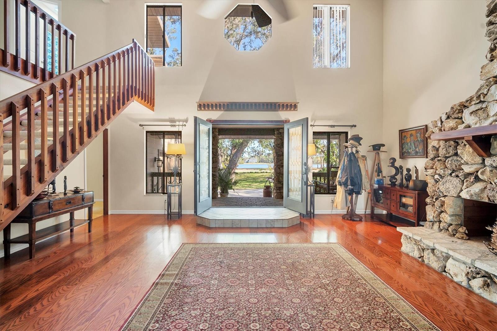
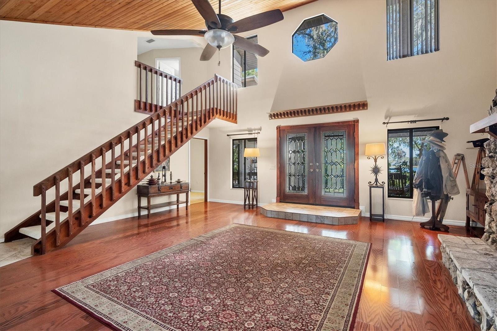
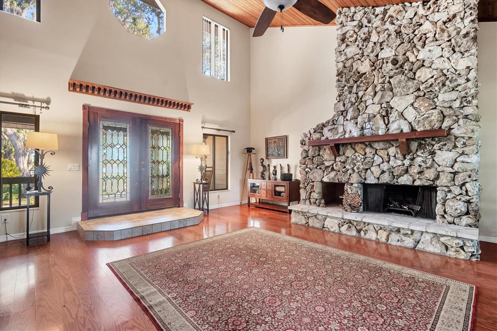
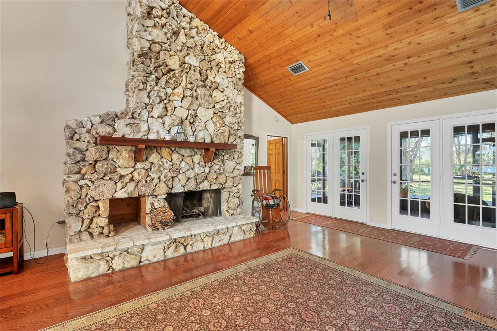
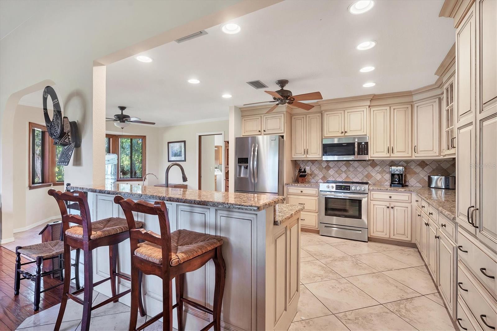
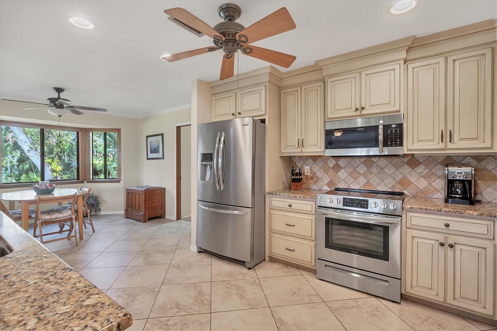
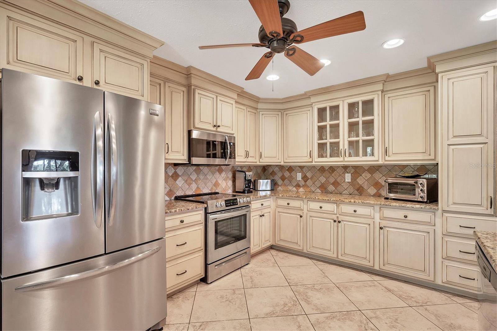
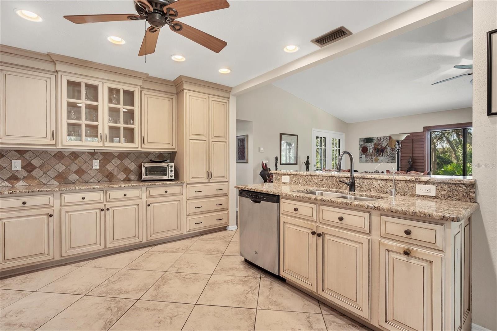
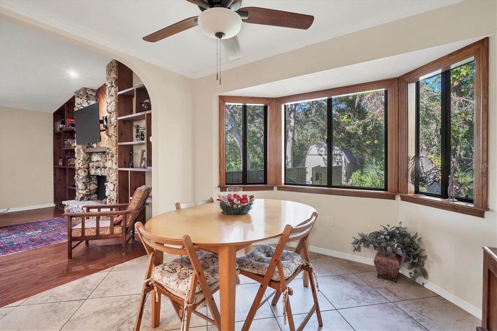
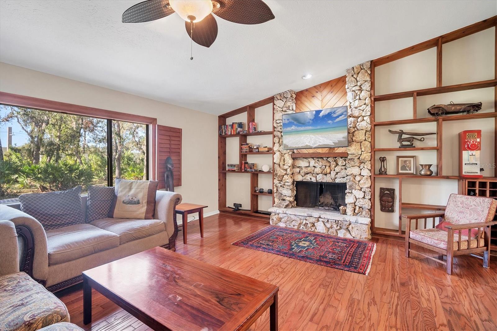
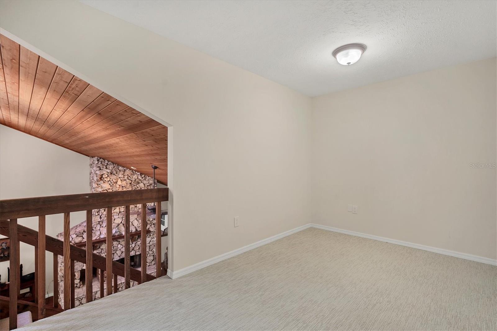
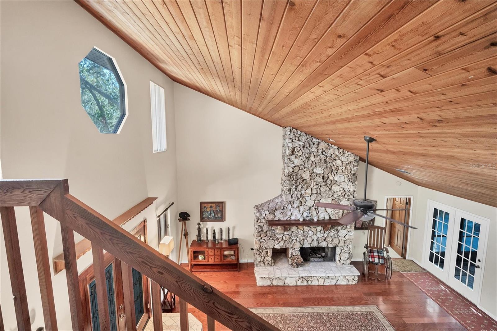
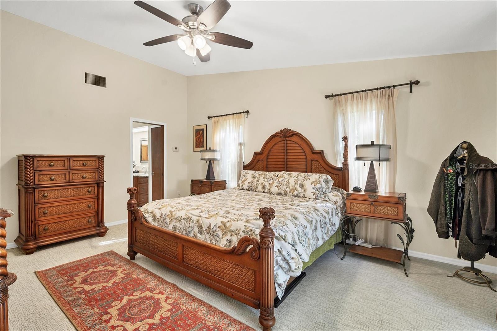
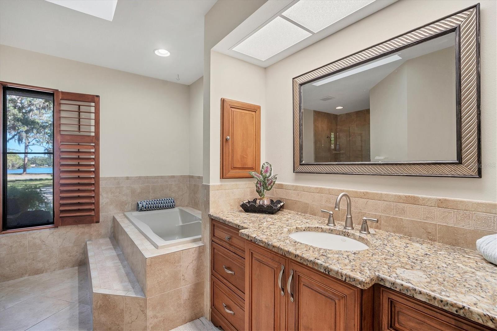
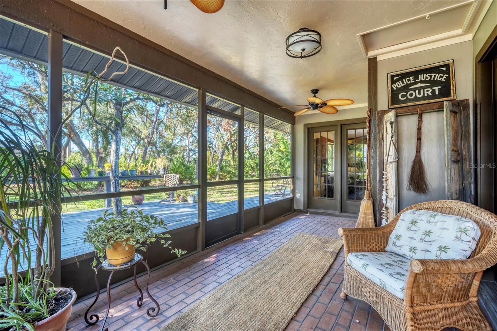
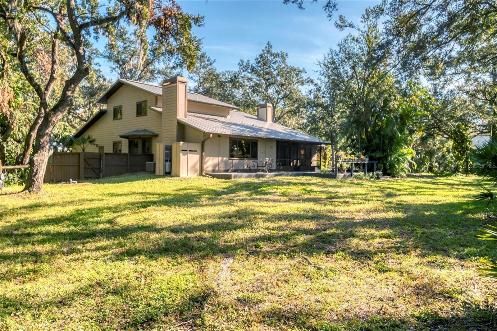
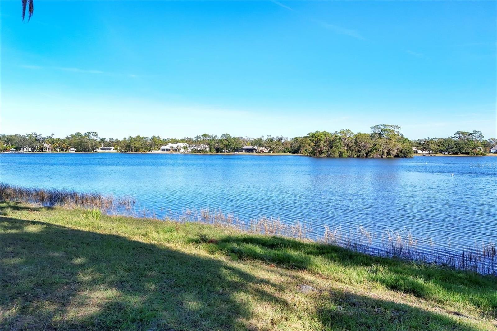
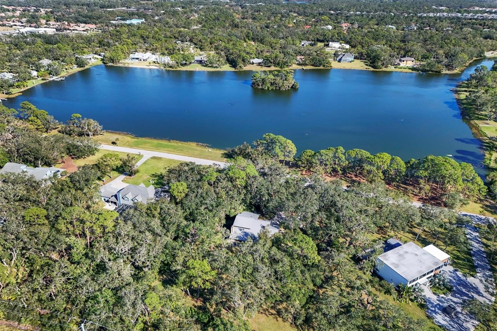
- MLS#: A4632142 ( Residential )
- Street Address: 4938 Hubner Circle
- Viewed: 88
- Price: $1,165,000
- Price sqft: $291
- Waterfront: No
- Year Built: 1987
- Bldg sqft: 4004
- Bedrooms: 4
- Total Baths: 3
- Full Baths: 2
- 1/2 Baths: 1
- Garage / Parking Spaces: 2
- Days On Market: 176
- Acreage: 2.00 acres
- Additional Information
- Geolocation: 27.2798 / -82.4473
- County: SARASOTA
- City: SARASOTA
- Zipcode: 34241
- Subdivision: Foxfire West
- Elementary School: Lakeview
- Middle School: Sarasota
- High School: Riverview
- Provided by: WATERSIDE REALTY LLC
- Contact: Caroline Sirard
- 941-346-7454

- DMCA Notice
-
DescriptionIf you're looking for that classic Florida charm, this is your opportunity!! Set amidst 2 acres in the bucolic community of Foxfire West where the pace is slow and everyone is neighborly. Canopied oaks, lush palms, Koi pond and a lake view all add to the serenity you'll enjoy, Major improvements starting from 2021 include a metal roof, gutters, leaf filters, septic system, well pump and water conditioning system...all intended to increase your peace of mind and decrease your move in expenses... NO HURRICANE OR WATER DAMAGE.. Vaulted ceiling, 2 beautiful stone fireplaces, tongue in groove cypress flooring and a screened in porch will enhance your comfort and enjoyment. Master bedroom suite and second bedroom is on the first floor while there are 2 bedrooms, full bath and a spacious alcove on the second. Come see for yourself. 2 acres, privacy and country living right here in Sarasota!!
Property Location and Similar Properties
All
Similar






Features
Appliances
- Dishwasher
- Disposal
- Dryer
- Electric Water Heater
- Exhaust Fan
- Freezer
- Ice Maker
- Microwave
- Range
- Range Hood
- Refrigerator
- Washer
- Water Purifier
- Water Softener
Home Owners Association Fee
- 1500.00
Association Name
- Kelly Howard
Association Phone
- 941-922-1306
Carport Spaces
- 0.00
Close Date
- 0000-00-00
Cooling
- Central Air
Country
- US
Covered Spaces
- 0.00
Exterior Features
- French Doors
- Lighting
Fencing
- Chain Link
- Fenced
- Wood
Flooring
- Carpet
- Ceramic Tile
- Wood
Garage Spaces
- 2.00
Heating
- Central
- Electric
High School
- Riverview High
Insurance Expense
- 0.00
Interior Features
- Built-in Features
- Cathedral Ceiling(s)
- Ceiling Fans(s)
- Crown Molding
- Eat-in Kitchen
- High Ceilings
- Kitchen/Family Room Combo
- Living Room/Dining Room Combo
- Open Floorplan
- Primary Bedroom Main Floor
- Solid Wood Cabinets
- Split Bedroom
- Walk-In Closet(s)
- Window Treatments
Legal Description
- LOT 42 FOXFIRE WEST UNIT 1
Levels
- Two
Living Area
- 2672.00
Middle School
- Sarasota Middle
Area Major
- 34241 - Sarasota
Net Operating Income
- 0.00
Occupant Type
- Owner
Open Parking Spaces
- 0.00
Other Expense
- 0.00
Parcel Number
- 0263120003
Parking Features
- Circular Driveway
- Driveway
- Garage Door Opener
- Garage Faces Side
- Oversized
Pets Allowed
- Yes
Property Type
- Residential
Roof
- Metal
School Elementary
- Lakeview Elementary
Sewer
- Septic Tank
Style
- Craftsman
Tax Year
- 2023
Township
- 37S
Utilities
- Cable Connected
View
- Trees/Woods
- Water
Views
- 88
Water Source
- Well
Year Built
- 1987
Zoning Code
- OUE2
Listing Data ©2025 Pinellas/Central Pasco REALTOR® Organization
The information provided by this website is for the personal, non-commercial use of consumers and may not be used for any purpose other than to identify prospective properties consumers may be interested in purchasing.Display of MLS data is usually deemed reliable but is NOT guaranteed accurate.
Datafeed Last updated on June 8, 2025 @ 12:00 am
©2006-2025 brokerIDXsites.com - https://brokerIDXsites.com
Sign Up Now for Free!X
Call Direct: Brokerage Office: Mobile: 727.710.4938
Registration Benefits:
- New Listings & Price Reduction Updates sent directly to your email
- Create Your Own Property Search saved for your return visit.
- "Like" Listings and Create a Favorites List
* NOTICE: By creating your free profile, you authorize us to send you periodic emails about new listings that match your saved searches and related real estate information.If you provide your telephone number, you are giving us permission to call you in response to this request, even if this phone number is in the State and/or National Do Not Call Registry.
Already have an account? Login to your account.

