
- Jackie Lynn, Broker,GRI,MRP
- Acclivity Now LLC
- Signed, Sealed, Delivered...Let's Connect!
No Properties Found
- Home
- Property Search
- Search results
- 3990 Higel Avenue, SARASOTA, FL 34242
Property Photos
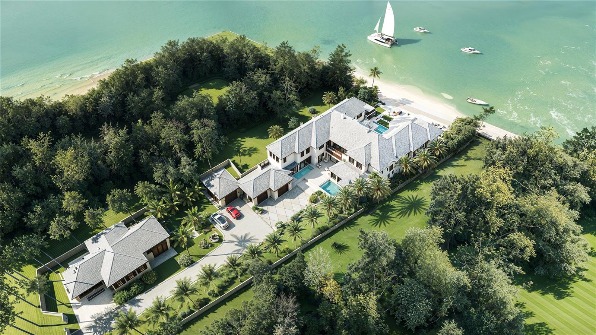

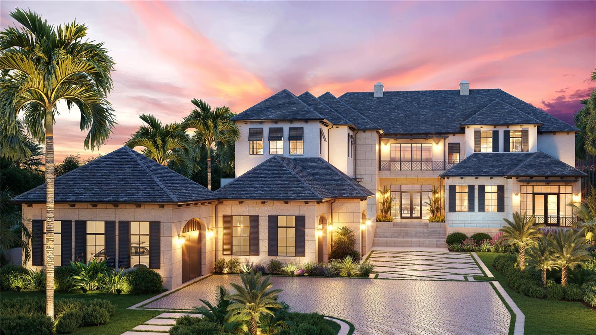
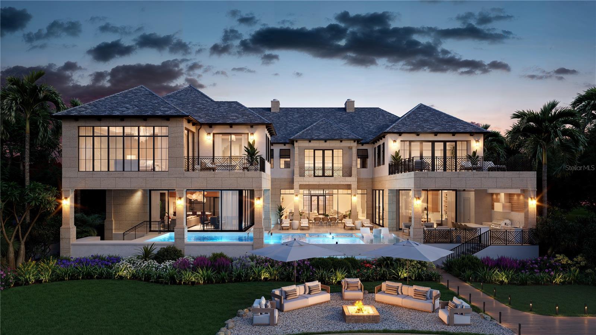
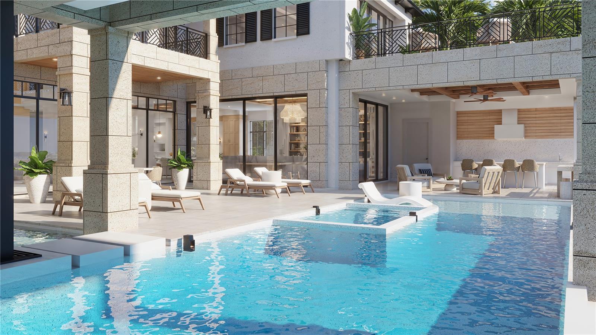
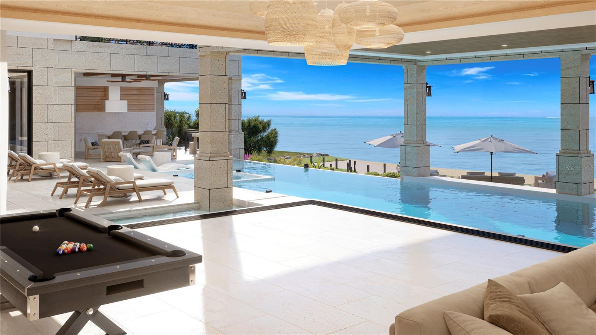
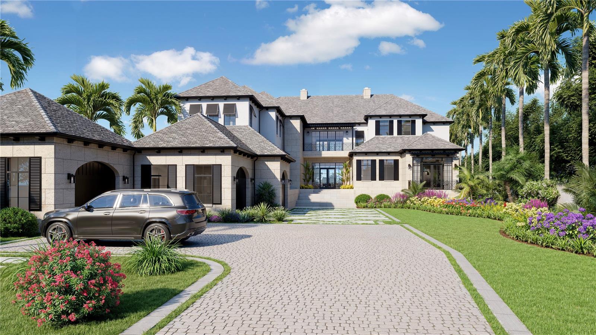
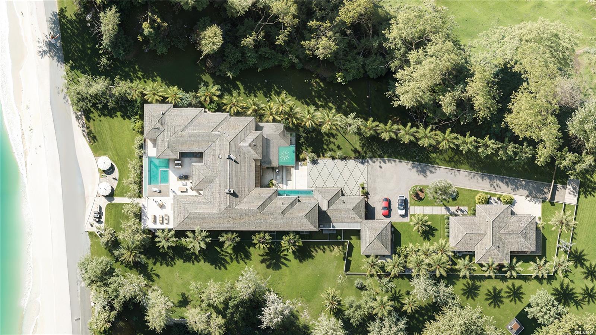
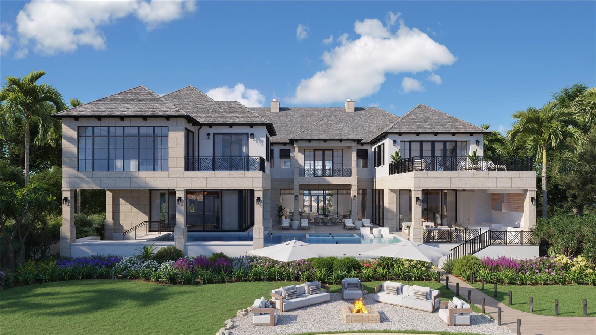
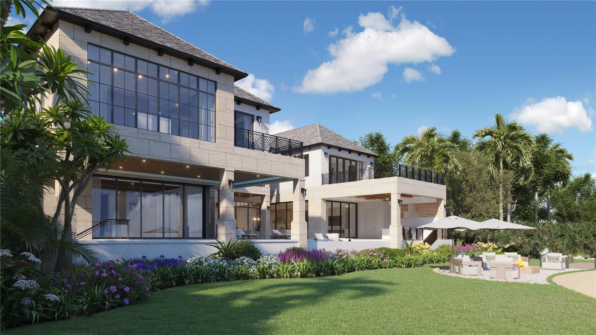
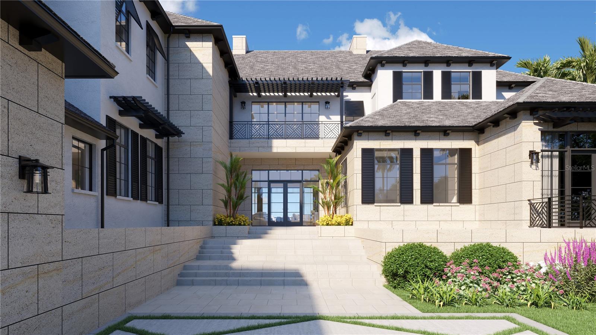
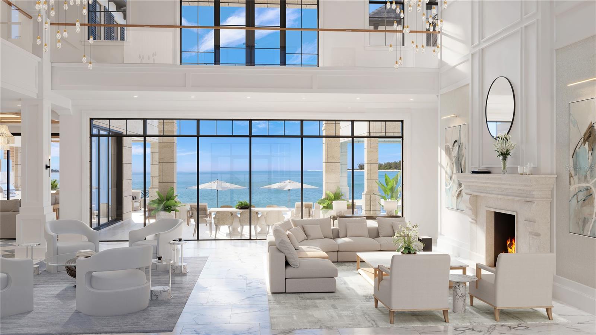
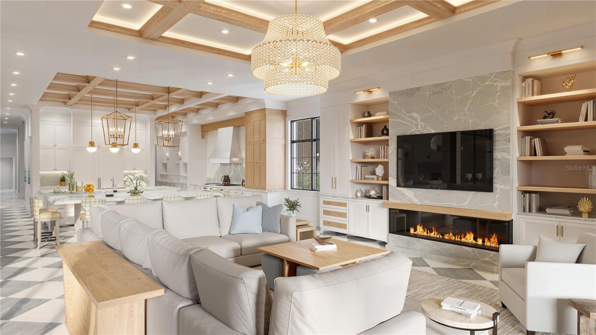
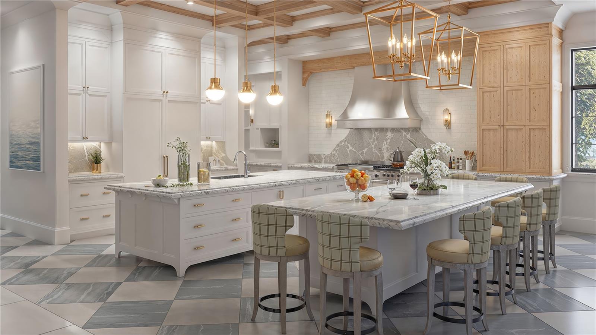
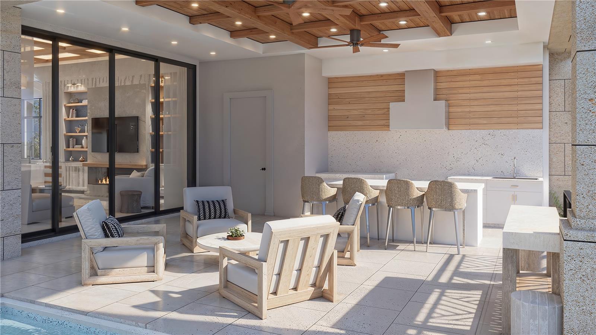
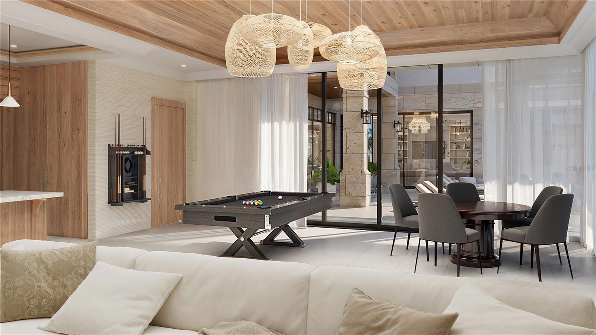
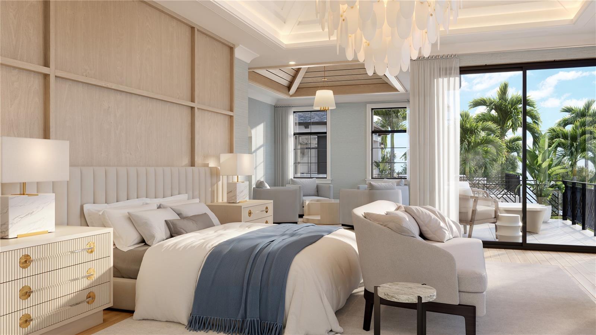
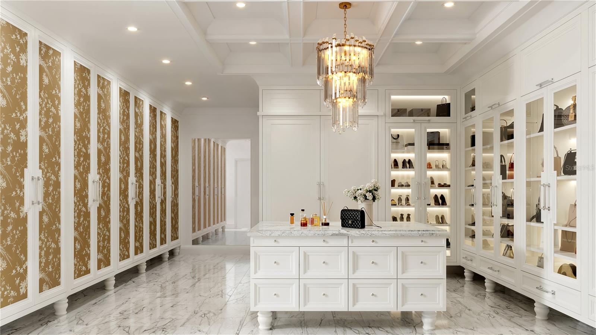
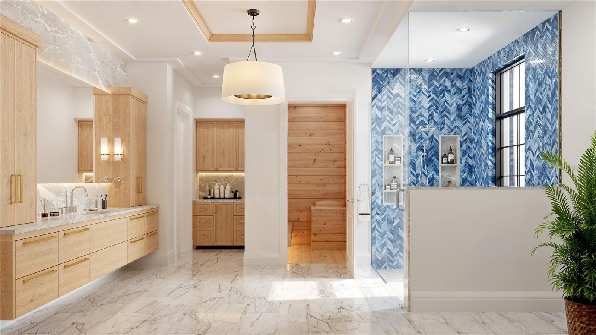
- MLS#: A4632105 ( Residential )
- Street Address: 3990 Higel Avenue
- Viewed: 304
- Price: $29,995,000
- Price sqft: $1,568
- Waterfront: Yes
- Wateraccess: Yes
- Waterfront Type: Gulf/Ocean
- Year Built: 2025
- Bldg sqft: 19130
- Bedrooms: 7
- Total Baths: 11
- Full Baths: 8
- 1/2 Baths: 3
- Garage / Parking Spaces: 6
- Days On Market: 133
- Additional Information
- Geolocation: 27.2976 / -82.5579
- County: SARASOTA
- City: SARASOTA
- Zipcode: 34242
- Subdivision: 0073 Siesta Rev Plat Of
- Provided by: COMPASS FLORIDA LLC
- Contact: Adnan Dedic
- 305-851-2820

- DMCA Notice
-
DescriptionUnder Construction. Welcome to 3990 Higel Avenue, set to be completed in 2025 and can be offered fully furnished. Where architectural brilliance meets unrivaled luxury on Sarasotas exclusive Gulf front shores. 3990 Higel is 1 of 1. Having direct ocean frontage while having the ability to have your own private bock/lift. This 13,035 square foot masterpiece is designed by the acclaimed DSDG Architects, built by Nutter Construction, and designed by Angela Rodriguez Interiors. This homesits gracefully on one acre of prime Gulf front property, delivering an unparalleled coastal living experience. As you arrive, a grand private driveway lined with lush tropical landscaping and a stately entrance sets the tone for this extraordinary estate. The main residence features 5 spacious ensuite bedrooms, meticulously designed with ultra luxurious finishes, custom millwork, and designer lighting throughout. The interiors blend modern sophistication with timeless elegance, offering soaring ceilings, expansive walls of glass, and seamless transitions between indoor and outdoor spaces. The great room, bathed in natural light, showcases floor to ceiling windows that frame breathtaking views of the turquoise Gulf waters. A reflecting pool with fountain features mirrors the beauty of the estates serene surroundings, while retractable glass walls blur the lines between indoor comfort and outdoor splendor. The gourmet kitchen is a culinary dream, outfitted with custom cabinetry, designer hardware, and state of the art appliances, including an oversized island ideal for both entertaining and everyday living. The primary suite is a sanctuary unto itself, complete with private sitting areas, a balcony with mesmerizing Gulf views, and a spa inspired ensuite bath adorned with exquisite finishes, soaking tub, and oversized shower. Each additional bedroom offers equally luxurious accommodations, ensuring guests experience unrivaled comfort and style. Outdoor living rivals a world class resort with multiple terraces, a sparkling infinity edge pool, and expansive lounging areas surrounded by lush gardens. A firepit area and thoughtfully designed hardscaping invite al fresco dining and relaxation under the stars. For boating enthusiasts, a private deeded 20,000 lb boat lift provides direct access to the Gulf, seamlessly connecting the estate to Sarasotas waters. Adding to the grandeur is a detached 2 bedroom guest house, complete with its own living space, ensuring the utmost privacy and convenience for family and friends. Designed for entertaining, the home also includes a dedicated party room and an elegant wine room to showcase your finest collection. Every detail has been carefully considered from the structural integrity and elevation designed for storms to the cutting edge smart home systems and incredible engineering. This estate represents the pinnacle of craftsmanship and design, set in one of Sarasotas most coveted waterfront locations. 3990 Higel Avenue is more than just a home; it is a timeless retreat where luxury, tranquility, and Gulf front beauty converge to create an extraordinary living experience.
Property Location and Similar Properties
All
Similar






Features
Waterfront Description
- Gulf/Ocean
Appliances
- Dishwasher
- Disposal
- Dryer
- Freezer
- Range
- Range Hood
- Refrigerator
- Washer
- Wine Refrigerator
Home Owners Association Fee
- 0.00
Baths Total
- 11
Builder Model
- Custom
Builder Name
- DSDG Architects
Carport Spaces
- 0.00
Close Date
- 0000-00-00
Cooling
- Central Air
Country
- US
Covered Spaces
- 0.00
Exterior Features
- French Doors
- Lighting
- Outdoor Kitchen
- Sliding Doors
Flooring
- Tile
- Wood
Furnished
- Unfurnished
Garage Spaces
- 6.00
Heating
- Electric
- Gas
Insurance Expense
- 0.00
Interior Features
- Built-in Features
- Ceiling Fans(s)
- Coffered Ceiling(s)
- High Ceilings
- PrimaryBedroom Upstairs
- Sauna
- Solid Surface Counters
- Split Bedroom
- Thermostat
- Tray Ceiling(s)
- Walk-In Closet(s)
- Wet Bar
Legal Description
- PARCEL 2
- PORTIONS OF BLOCKS 43
- 51
- 67
- 68 REVISED PLAT OF SIESTA SUBDIVISION AND PORTIONS OF VACATED STREETS AND ALLEYS AND TRACT 3
- SOLYMAR
- P.B. 43
- PG 32 TOWNSHIP 37 SOUTH
- RANGE 17 EAST. SARASOTA COUNTY
- FLORIDA.
Levels
- Two
Living Area
- 13035.00
Lot Features
- FloodZone
- Landscaped
- Oversized Lot
- Paved
Area Major
- 34242 - Sarasota/Crescent Beach/Siesta Key
Net Operating Income
- 0.00
New Construction Yes / No
- Yes
Occupant Type
- Vacant
Open Parking Spaces
- 0.00
Other Expense
- 0.00
Other Structures
- Guest House
Parcel Number
- 0078030043
Parking Features
- Driveway
- Garage Door Opener
- Guest
- Oversized
Pets Allowed
- Yes
Pool Features
- Heated
- In Ground
- Infinity
- Lighting
Possession
- Close Of Escrow
Property Condition
- Under Construction
Property Type
- Residential
Roof
- Tile
Sewer
- Public Sewer
Style
- Contemporary
- Florida
Tax Year
- 2024
Township
- 37
Utilities
- Cable Available
- Electricity Available
- Sewer Available
- Water Available
View
- Water
Views
- 304
Virtual Tour Url
- https://maxwave3d.com/tours/higel_2/
Water Source
- Public
Year Built
- 2025
Zoning Code
- RSF1
Listing Data ©2025 Pinellas/Central Pasco REALTOR® Organization
The information provided by this website is for the personal, non-commercial use of consumers and may not be used for any purpose other than to identify prospective properties consumers may be interested in purchasing.Display of MLS data is usually deemed reliable but is NOT guaranteed accurate.
Datafeed Last updated on June 3, 2025 @ 12:00 am
©2006-2025 brokerIDXsites.com - https://brokerIDXsites.com
Sign Up Now for Free!X
Call Direct: Brokerage Office: Mobile: 727.710.4938
Registration Benefits:
- New Listings & Price Reduction Updates sent directly to your email
- Create Your Own Property Search saved for your return visit.
- "Like" Listings and Create a Favorites List
* NOTICE: By creating your free profile, you authorize us to send you periodic emails about new listings that match your saved searches and related real estate information.If you provide your telephone number, you are giving us permission to call you in response to this request, even if this phone number is in the State and/or National Do Not Call Registry.
Already have an account? Login to your account.

