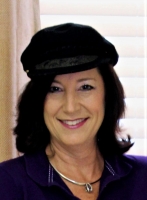
- Jackie Lynn, Broker,GRI,MRP
- Acclivity Now LLC
- Signed, Sealed, Delivered...Let's Connect!
No Properties Found
- Home
- Property Search
- Search results
- 4046 Overture Circle 4046, BRADENTON, FL 34209
Property Photos
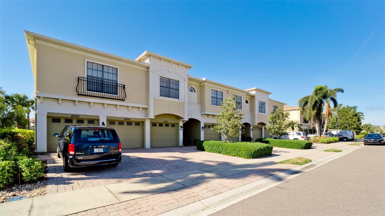

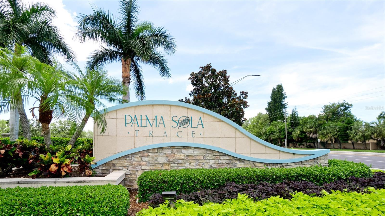
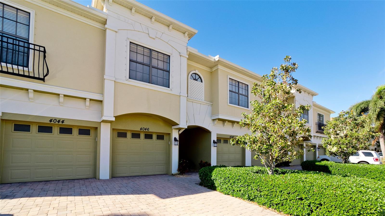
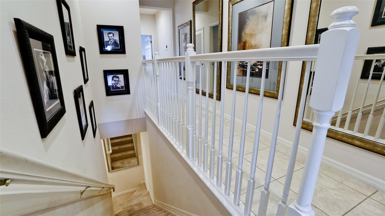
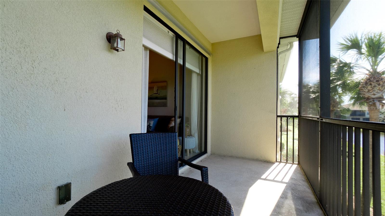
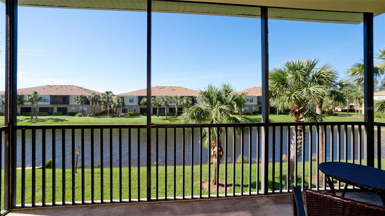
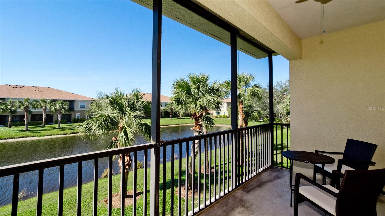
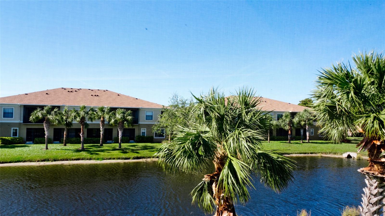
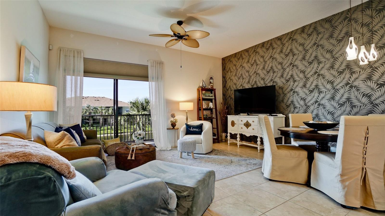
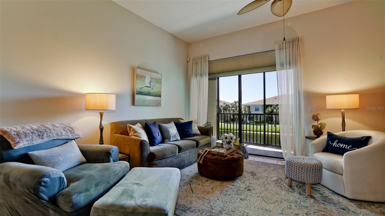
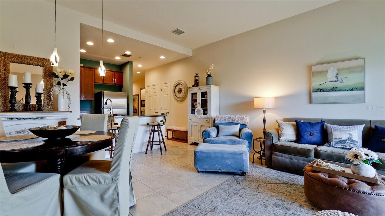
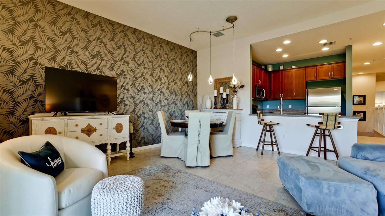
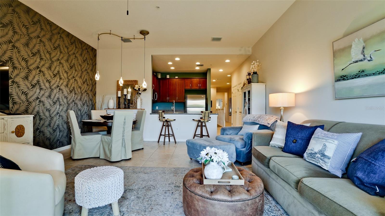
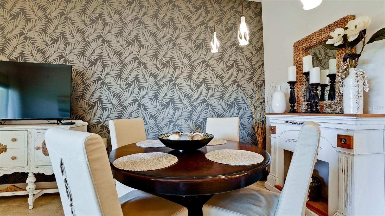
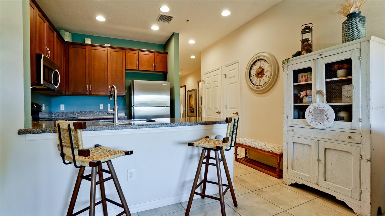
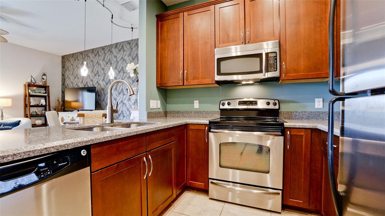
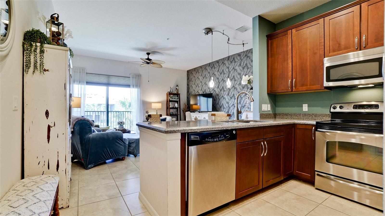
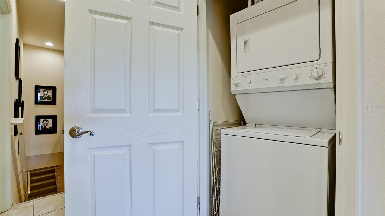
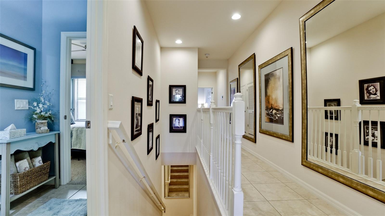
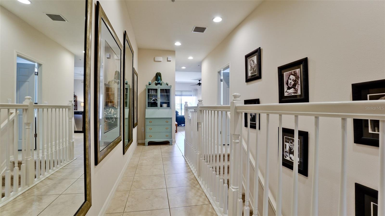
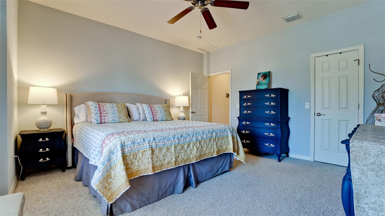
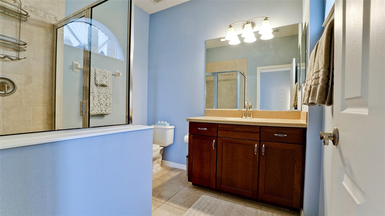
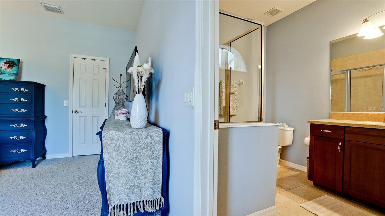
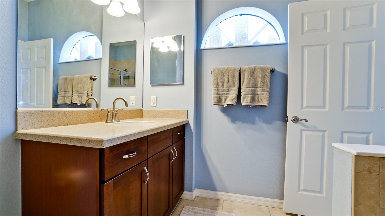
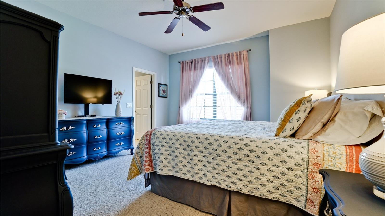
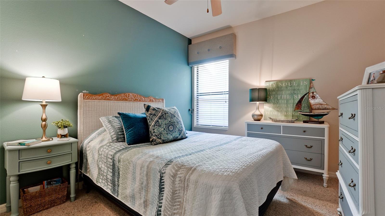
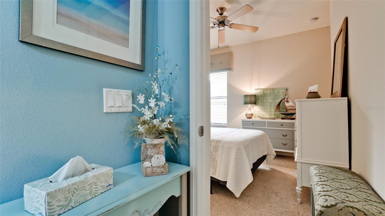
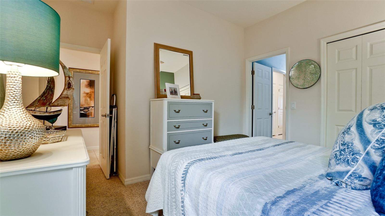
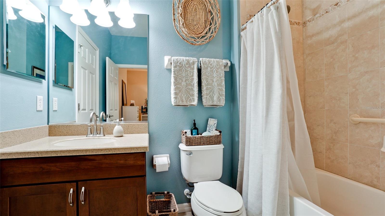
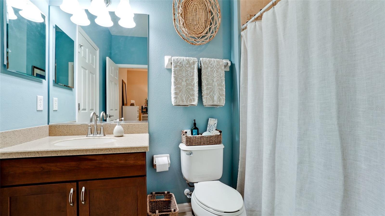
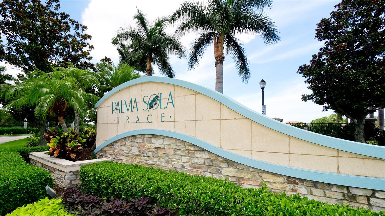
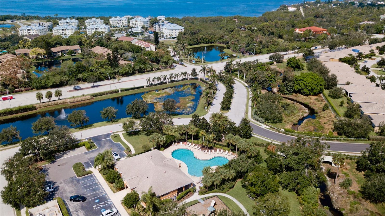
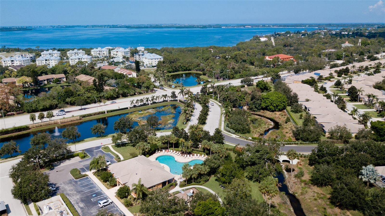
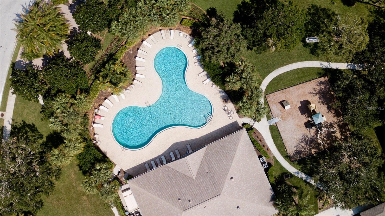
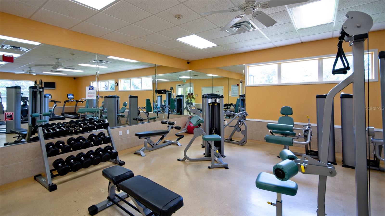
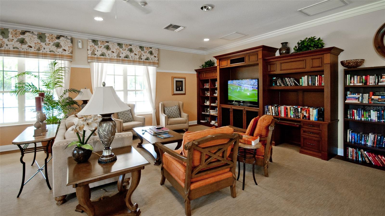
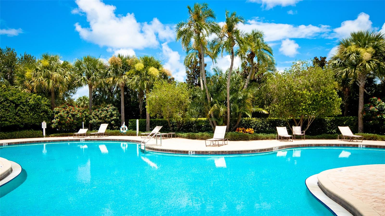
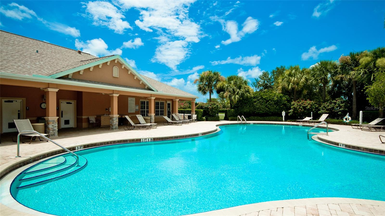
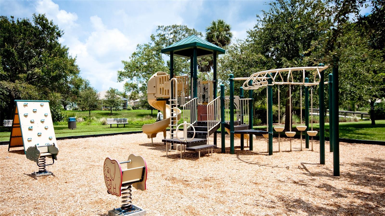
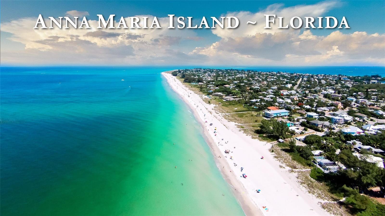
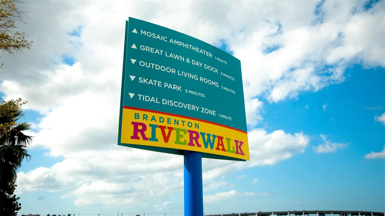
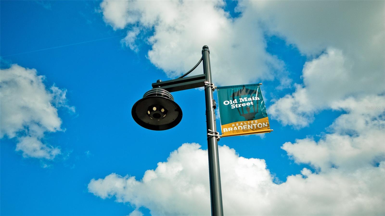
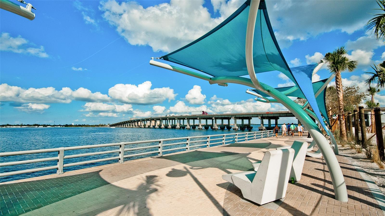



- MLS#: A4631920 ( Residential )
- Street Address: 4046 Overture Circle 4046
- Viewed: 8
- Price: $299,500
- Price sqft: $194
- Waterfront: No
- Year Built: 2008
- Bldg sqft: 1546
- Bedrooms: 2
- Total Baths: 2
- Full Baths: 2
- Garage / Parking Spaces: 1
- Days On Market: 28
- Additional Information
- Geolocation: 27.4657 / -82.634
- County: MANATEE
- City: BRADENTON
- Zipcode: 34209
- Subdivision: Palma Sola Trace
- Building: Palma Sola Trace
- Provided by: WAGNER REALTY
- Contact: Cindy Greco
- 941-727-2800

- DMCA Notice
-
DescriptionStep into this previous builder (Taylor Morrison), Berkeley floor plan 2BR/2BA over looking the tranquil water views from the screened lanai providing panoramic lake views where birds flock daily and the west facing sunsets reflect off shimmering & peaceful waters. Now it can be yours to enjoy with all its original upgrades . . .10 ceilings, decor wall finishes, upgraded window treatments, over sized ceramic tile, upper tier carpeting are all included along decorator chosen art and accent pieces. The kitchen glistens with a full compliment of matched stainless steel appliances nestled within richly finished hardwood 42" cabinets and solid surface counter tops that reflect a stunning quartz like finish. A breakfast bar opens to interconnecting dining and living areas. The bedrooms are architecturally separated for privacy and the primary bedroom includes a walk in closet of generous size while the 2nd bedroom's bathroom is Jack and Jill designed for guest use without walking through a bedroom. The Berkeley comes with an interior access private garage plus additional parking for personal or guest use. Palma Sola Trace (PST) is not only allows 2 large pets but is also has a child friendly playground. Monthly approximately $400 includes: cable TV, Internet, pest control, a lagoon styled pool, clubhouse with a well equipped fitness center and playground. PST is centrally located to all types of shopping and restaurants, IMG Academy, Robinson Preserve, GT Bray park district, the sugar soft sand of Anna Maria Island and the glistening waters of the Gulf are all within a short drive, bike or bus ride. Come See. Come Buy!
Property Location and Similar Properties
All
Similar
Features
Appliances
- Dishwasher
- Disposal
- Dryer
- Electric Water Heater
- Microwave
- Range
- Refrigerator
- Washer
Association Amenities
- Clubhouse
- Fitness Center
- Playground
- Pool
Home Owners Association Fee
- 392.00
Home Owners Association Fee Includes
- Cable TV
- Pool
- Escrow Reserves Fund
- Insurance
- Internet
- Maintenance Structure
- Maintenance Grounds
- Maintenance
- Management
- Pest Control
- Recreational Facilities
Association Name
- C&S Mgmt
Association Phone
- 941-758-9454
Carport Spaces
- 0.00
Close Date
- 0000-00-00
Cooling
- Central Air
Country
- US
Covered Spaces
- 0.00
Exterior Features
- Balcony
- Hurricane Shutters
- Irrigation System
- Lighting
- Private Mailbox
- Sliding Doors
Flooring
- Carpet
- Ceramic Tile
Furnished
- Turnkey
Garage Spaces
- 1.00
Heating
- Central
Insurance Expense
- 0.00
Interior Features
- Ceiling Fans(s)
- Eat-in Kitchen
- Kitchen/Family Room Combo
- Solid Surface Counters
- Walk-In Closet(s)
- Window Treatments
Legal Description
- UNIT 481 BLDG 26 PALMA SOLA TRACE CONDO
- PI#51456.2635/9
Levels
- One
Living Area
- 1228.00
Area Major
- 34209 - Bradenton/Palma Sola
Net Operating Income
- 0.00
Occupant Type
- Owner
Open Parking Spaces
- 0.00
Other Expense
- 0.00
Parcel Number
- 5145626359
Parking Features
- Driveway
- Garage Door Opener
- Guest
- Off Street
- Under Building
Pets Allowed
- Yes
Property Type
- Residential
Roof
- Shingle
Sewer
- Public Sewer
Tax Year
- 2023
Township
- 35S
Unit Number
- 4046
Utilities
- Cable Connected
- Fire Hydrant
- Public
Virtual Tour Url
- https://www.propertypanorama.com/instaview/stellar/A4631920
Water Source
- Public
Year Built
- 2008
Zoning Code
- PDP
Listing Data ©2025 Pinellas/Central Pasco REALTOR® Organization
The information provided by this website is for the personal, non-commercial use of consumers and may not be used for any purpose other than to identify prospective properties consumers may be interested in purchasing.Display of MLS data is usually deemed reliable but is NOT guaranteed accurate.
Datafeed Last updated on January 7, 2025 @ 12:00 am
©2006-2025 brokerIDXsites.com - https://brokerIDXsites.com
Sign Up Now for Free!X
Call Direct: Brokerage Office: Mobile: 727.710.4938
Registration Benefits:
- New Listings & Price Reduction Updates sent directly to your email
- Create Your Own Property Search saved for your return visit.
- "Like" Listings and Create a Favorites List
* NOTICE: By creating your free profile, you authorize us to send you periodic emails about new listings that match your saved searches and related real estate information.If you provide your telephone number, you are giving us permission to call you in response to this request, even if this phone number is in the State and/or National Do Not Call Registry.
Already have an account? Login to your account.

