
- Jackie Lynn, Broker,GRI,MRP
- Acclivity Now LLC
- Signed, Sealed, Delivered...Let's Connect!
No Properties Found
- Home
- Property Search
- Search results
- 451 Daylily Boulevard, NOKOMIS, FL 34275
Property Photos
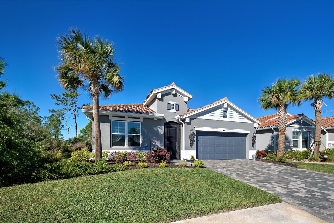

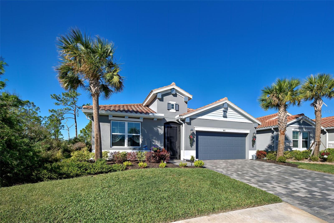
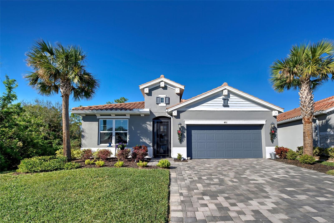
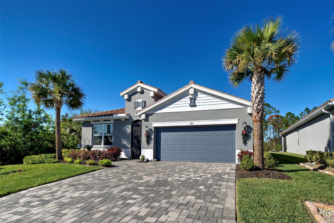
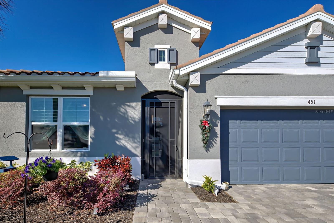
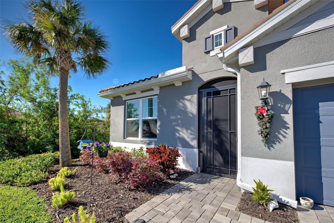
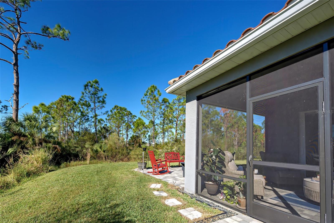
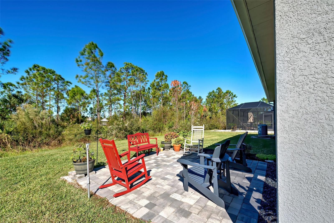
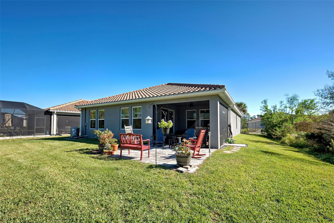
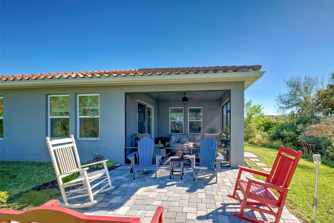
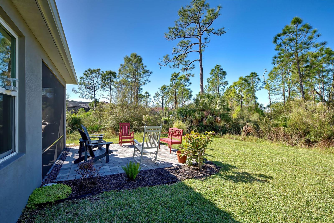
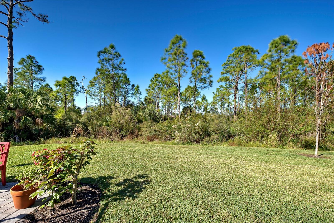
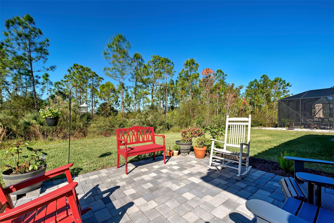
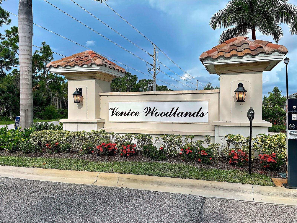
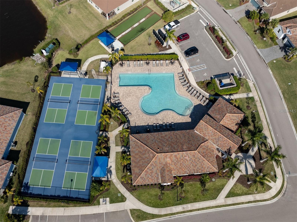
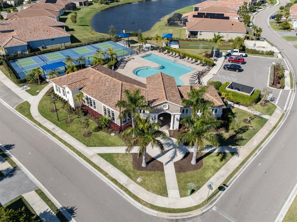
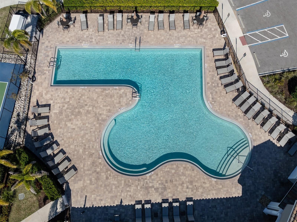
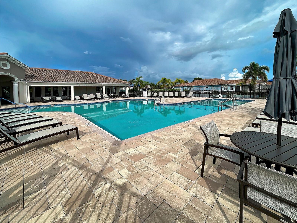
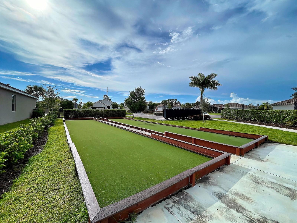
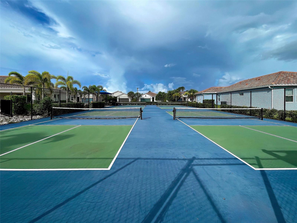
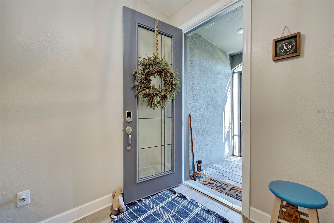
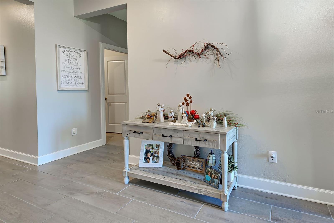
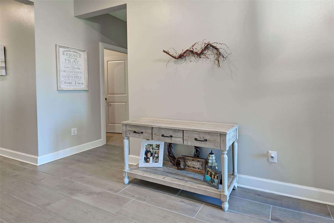
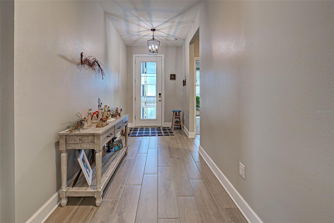
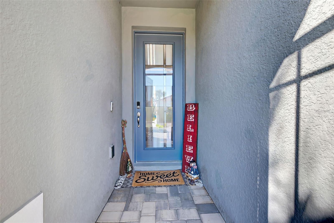
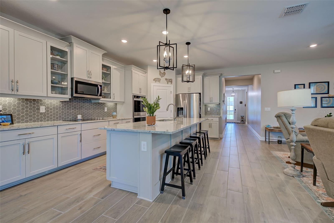
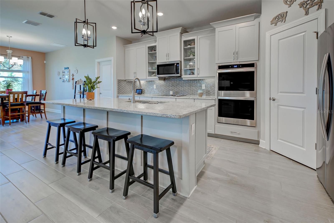
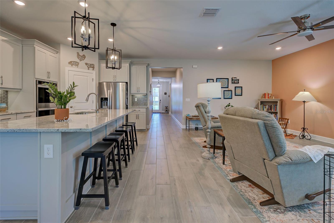
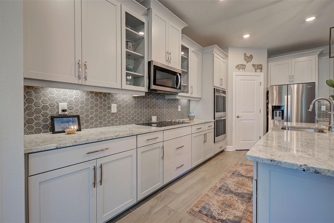
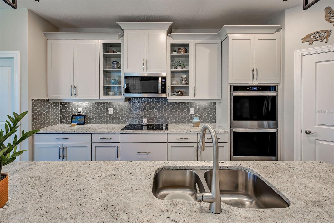
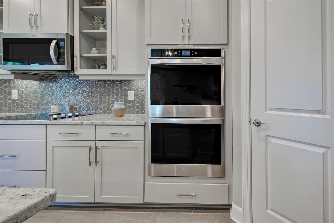
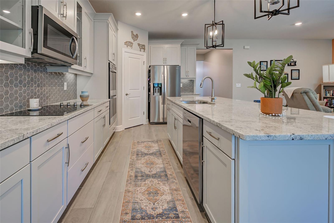
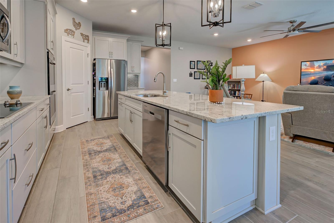
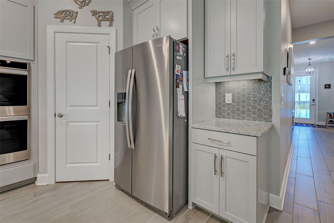
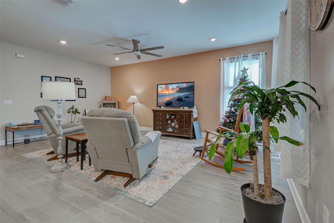
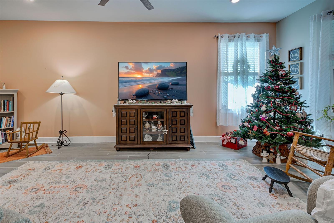
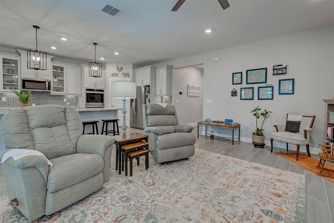
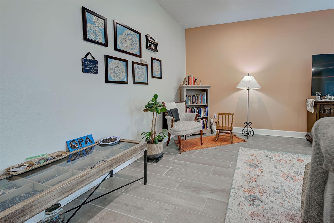
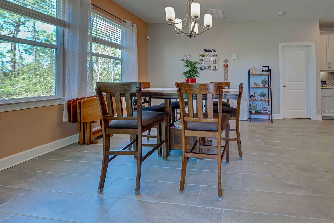
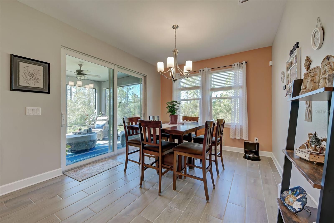
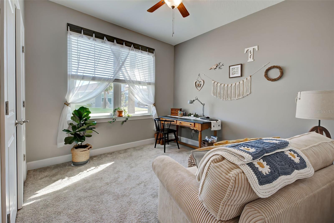
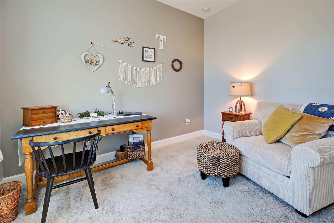
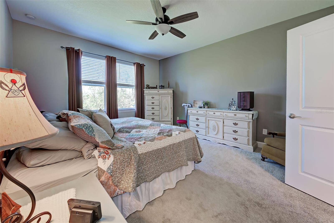
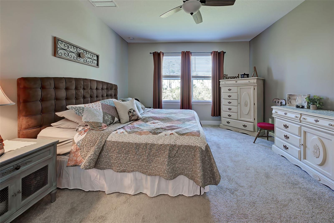
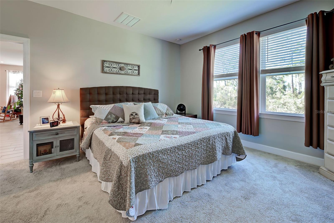
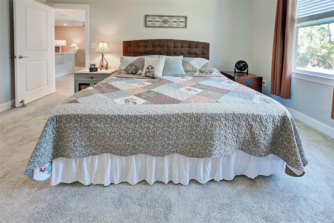
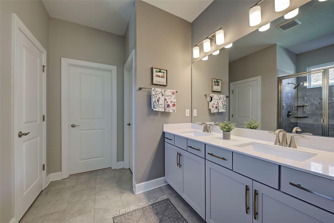
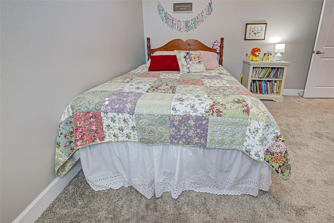
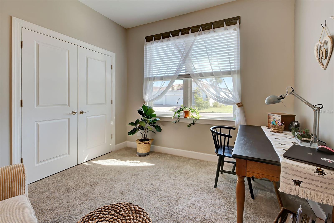
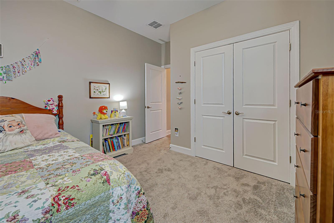
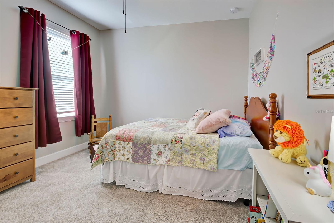
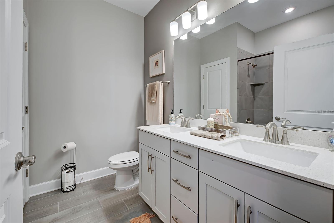
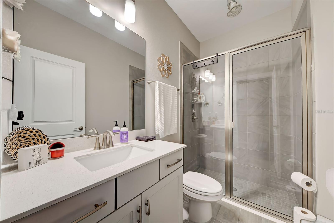
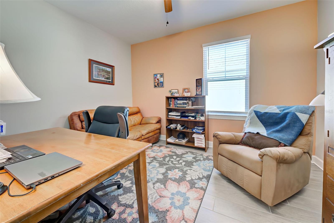
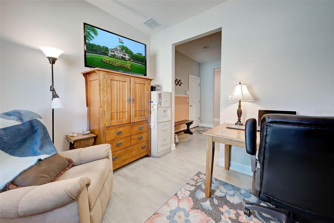
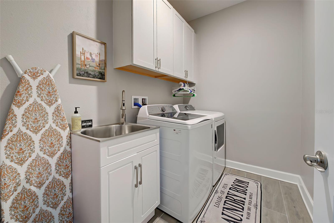
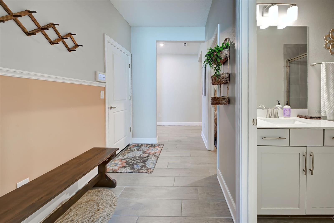
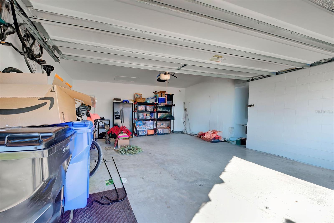
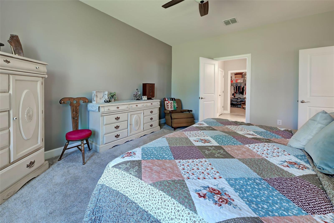
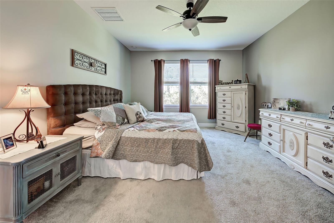
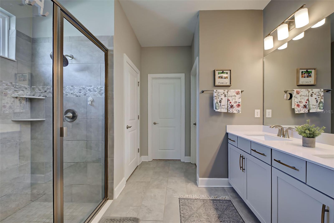
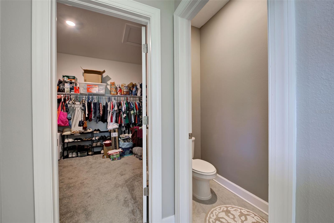
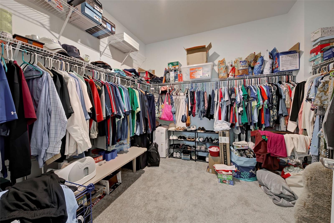
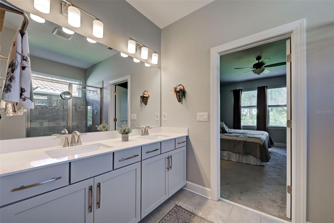
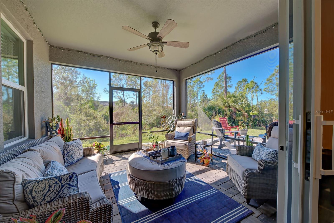
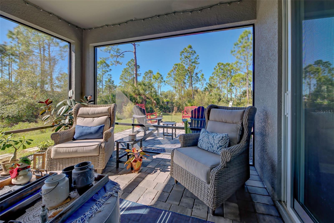
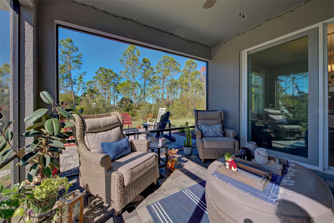
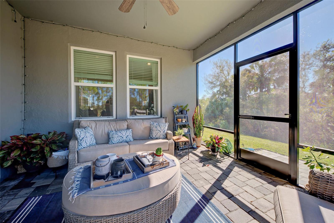
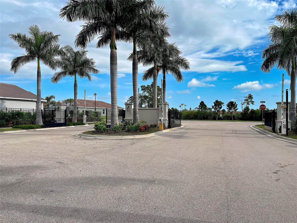
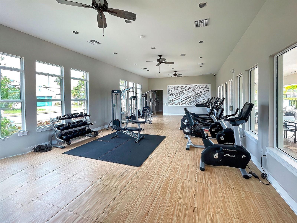
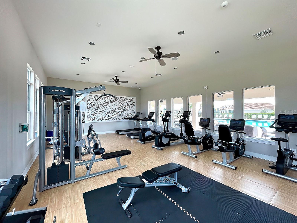
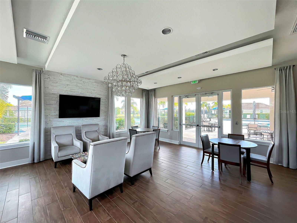
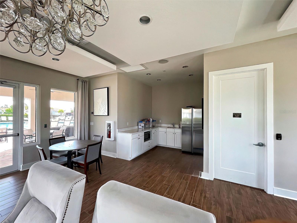
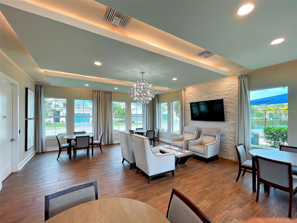
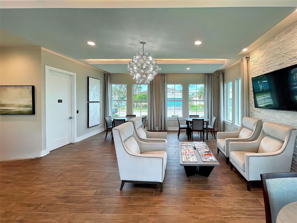
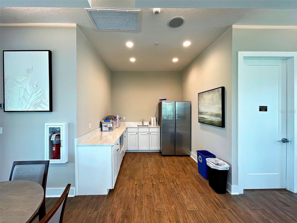
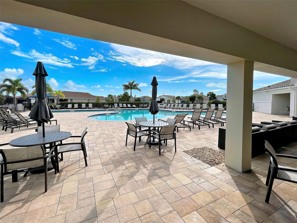
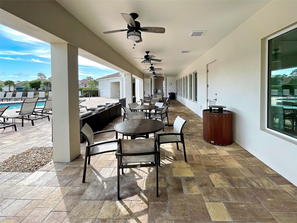
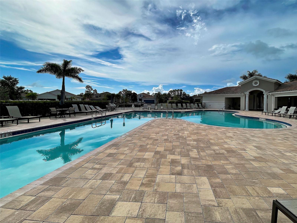
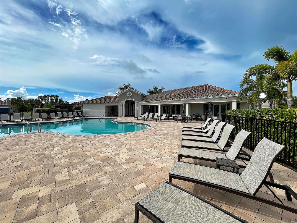
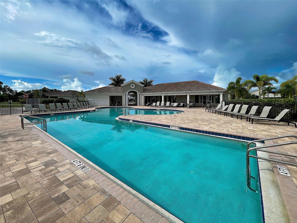
- MLS#: A4631643 ( Residential )
- Street Address: 451 Daylily Boulevard
- Viewed: 7
- Price: $605,245
- Price sqft: $278
- Waterfront: No
- Year Built: 2022
- Bldg sqft: 2177
- Bedrooms: 3
- Total Baths: 3
- Full Baths: 3
- Garage / Parking Spaces: 2
- Days On Market: 27
- Additional Information
- Geolocation: 27.1328 / -82.3648
- County: SARASOTA
- City: NOKOMIS
- Zipcode: 34275
- Subdivision: Venice Woodlands Ph 2b
- Elementary School: Laurel Nokomis Elementary
- Middle School: Venice Area Middle
- High School: Venice Senior High
- Provided by: TAMIAMI REALTY LLC
- Contact: Greg McNeice
- 941-302-3849

- DMCA Notice
-
DescriptionAs you enter venice woodlands, just outside of venice in nokomis, you will find a very new community with all new homes, clubhouse, resort style pool, pickleball courts, and bocce ball courts. This ( 2 ) year old home is a beautifully designed 3 bedroom / 3 bath pomelo model home of 2185 square feet. This home is nature's lover dream with the south & west sides surrounded by a "protective preserve. It carries no cdd fee. This home features 9' ceilings, 8' doors, private dining room, tile floors, separate laundry room with sink, fans in all rooms, carpet in the bedrooms, large linen closets, tall base boards, 42' kitchen cabinets, stainless appliances, built in oven and microwave, and a flattop stove. As you drive up to this home your will find a very detailed exterior with a barrel tile roof and a full paver driveway. As you enter the home you will first find a screened in porch that shares a beautiful glass inset front door. A long entry foyer guides you to 2 bedrooms and a full bathroom. As you continue down the foyer you will find a large office/ den. The home features a great room with kitchen, large flat breakfast bar, dining room, and living room. The large master bedroom and master bath have double sinks, walk in closet, and a fully tiled shower. This home also has full hurricane glass windows so no need for outdoor aluminum shutters. Off the dining room is a large 13 x 13 screened in porch with westerly views for beautiful sunsets and an outdoor open air patio with pavers. This ultra privacy "preserve" lot is beautifully wooded and no neighbors can be seen from the lanai. The homeowner insurance rates have been lowered to $ 1,688. 00 for a full year through the current insurance agency. The association dues are low, low, low at $ 235. 00 a month. Big news: fema has reclassified venice woodlands to category x starting in march of 2025 along with the elevation is listed at 16 feet above sea level. You won't want to miss this beauty.
Property Location and Similar Properties
All
Similar
Features
Appliances
- Dishwasher
- Disposal
- Dryer
- Electric Water Heater
- Exhaust Fan
- Ice Maker
- Microwave
- Range
- Range Hood
- Refrigerator
- Washer
Home Owners Association Fee
- 235.00
Association Name
- Maurice Ringo
Association Phone
- 7275772200
Builder Model
- Pomelo
Builder Name
- Meritage Homes
Carport Spaces
- 0.00
Close Date
- 0000-00-00
Cooling
- Central Air
- Humidity Control
Country
- US
Covered Spaces
- 0.00
Exterior Features
- Hurricane Shutters
- Irrigation System
- Rain Gutters
- Sliding Doors
Flooring
- Tile
Furnished
- Unfurnished
Garage Spaces
- 2.00
Heating
- Central
- Electric
- Exhaust Fan
High School
- Venice Senior High
Insurance Expense
- 0.00
Interior Features
- Ceiling Fans(s)
- High Ceilings
- Living Room/Dining Room Combo
- Open Floorplan
- Primary Bedroom Main Floor
- Solid Surface Counters
- Solid Wood Cabinets
- Thermostat
Legal Description
- LOT 160
- VENICE WOODLANDS PHASE 2B
- PB 55 PG 258-263
Levels
- One
Living Area
- 2177.00
Lot Features
- Cleared
- Key Lot
- Landscaped
- Level
- Near Golf Course
- Private
- Sidewalk
Middle School
- Venice Area Middle
Area Major
- 34275 - Nokomis/North Venice
Net Operating Income
- 0.00
Occupant Type
- Owner
Open Parking Spaces
- 0.00
Other Expense
- 0.00
Parcel Number
- 0393110160
Pets Allowed
- Cats OK
- Dogs OK
- Number Limit
Property Condition
- Completed
Property Type
- Residential
Roof
- Membrane
- Tile
School Elementary
- Laurel Nokomis Elementary
Sewer
- Public Sewer
Style
- Contemporary
Tax Year
- 2023
Township
- 38S
Utilities
- Electricity Connected
- Public
- Sewer Connected
- Underground Utilities
- Water Connected
View
- Park/Greenbelt
- Trees/Woods
Virtual Tour Url
- https://www.propertypanorama.com/instaview/stellar/A4631643
Water Source
- None
Year Built
- 2022
Zoning Code
- PUD
Listing Data ©2025 Pinellas/Central Pasco REALTOR® Organization
The information provided by this website is for the personal, non-commercial use of consumers and may not be used for any purpose other than to identify prospective properties consumers may be interested in purchasing.Display of MLS data is usually deemed reliable but is NOT guaranteed accurate.
Datafeed Last updated on January 10, 2025 @ 12:00 am
©2006-2025 brokerIDXsites.com - https://brokerIDXsites.com
Sign Up Now for Free!X
Call Direct: Brokerage Office: Mobile: 727.710.4938
Registration Benefits:
- New Listings & Price Reduction Updates sent directly to your email
- Create Your Own Property Search saved for your return visit.
- "Like" Listings and Create a Favorites List
* NOTICE: By creating your free profile, you authorize us to send you periodic emails about new listings that match your saved searches and related real estate information.If you provide your telephone number, you are giving us permission to call you in response to this request, even if this phone number is in the State and/or National Do Not Call Registry.
Already have an account? Login to your account.

