
- Jackie Lynn, Broker,GRI,MRP
- Acclivity Now LLC
- Signed, Sealed, Delivered...Let's Connect!
No Properties Found
- Home
- Property Search
- Search results
- 1839 Irving Street, SARASOTA, FL 34236
Property Photos
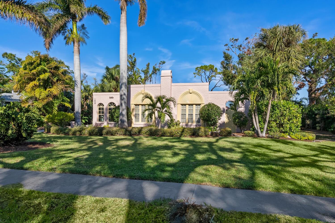

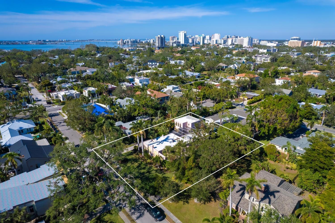
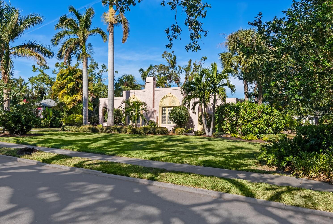
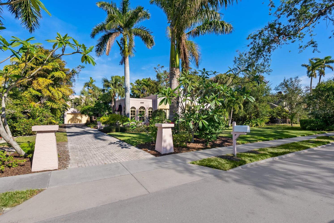
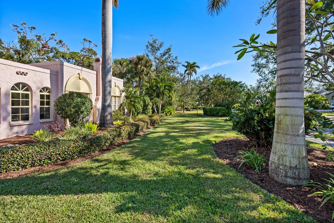
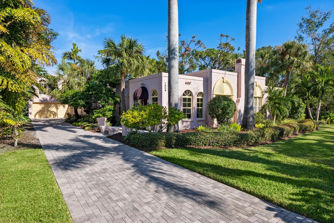
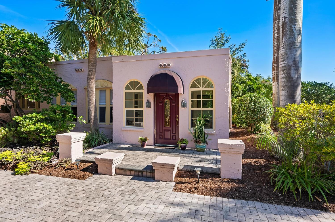
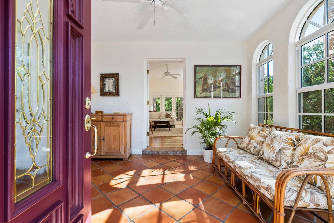
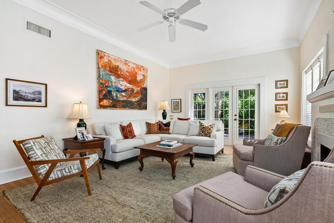
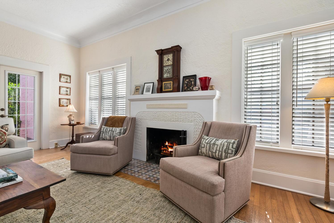
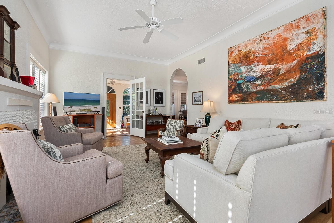
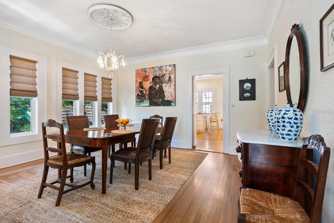
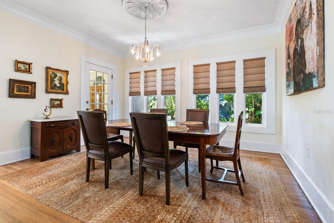
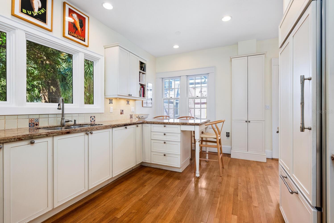
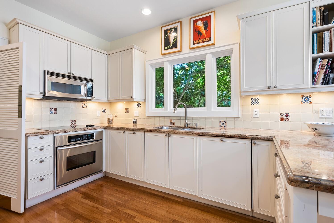
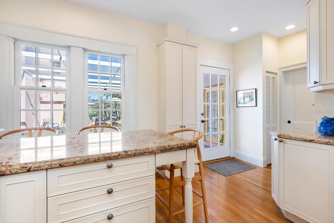
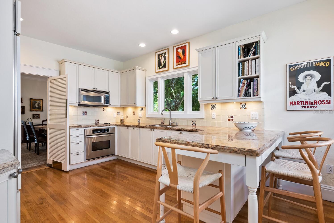
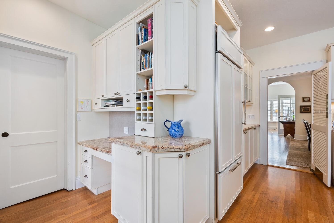
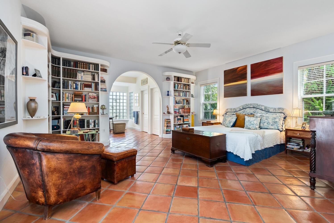
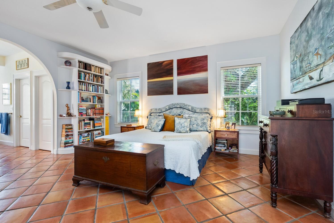
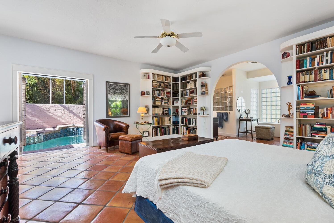
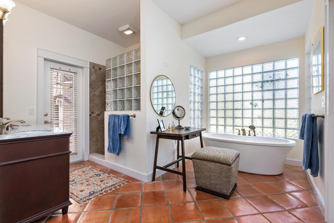
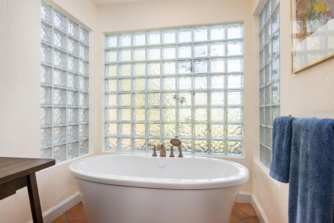
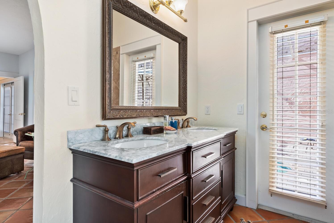
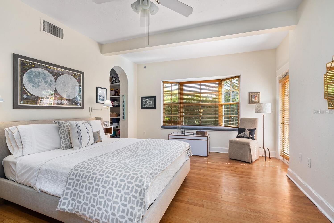
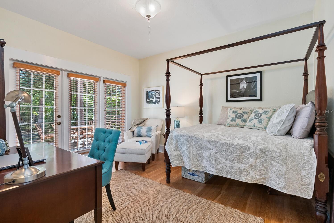
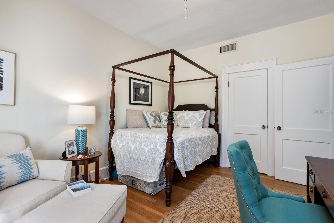
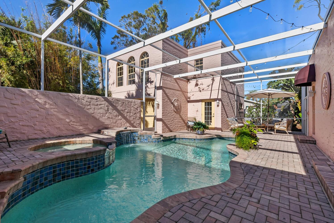
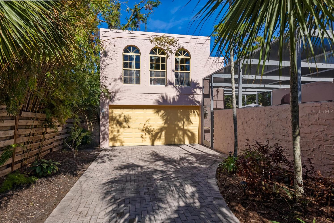
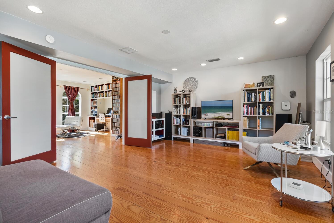
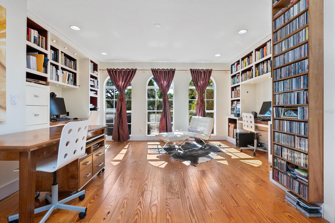
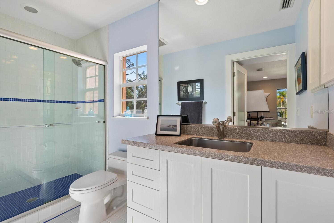
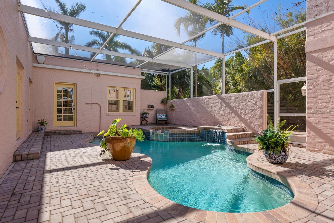
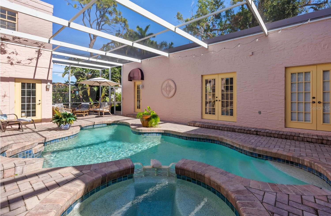
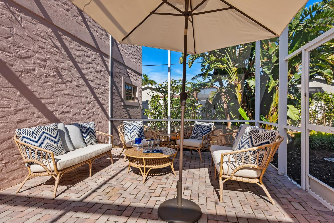
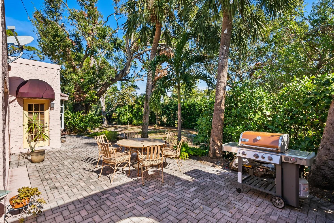
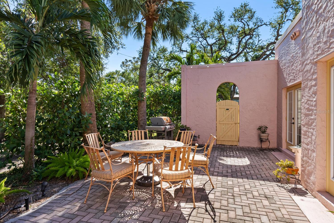
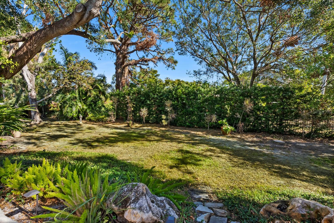
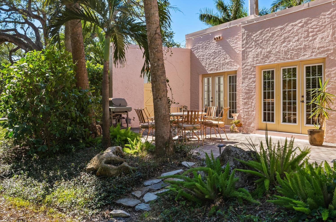
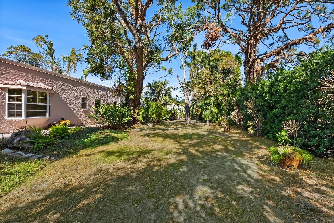
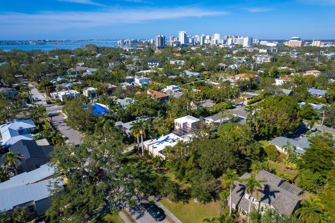
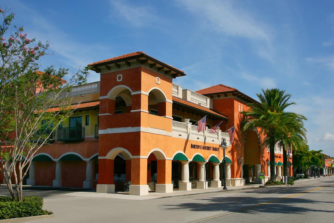
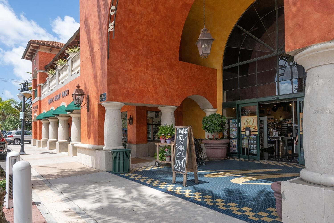
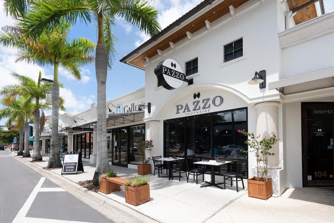
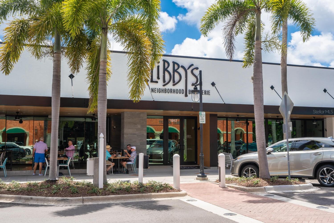
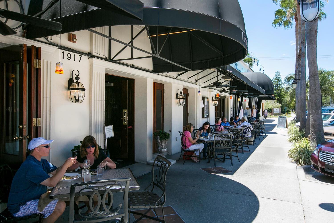
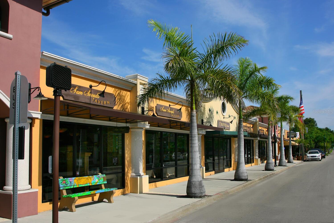
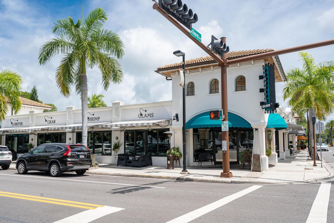
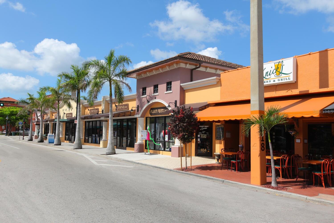
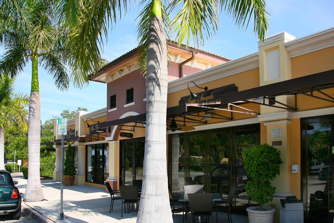
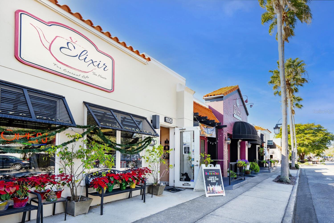
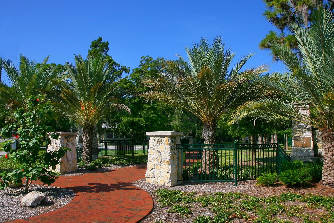
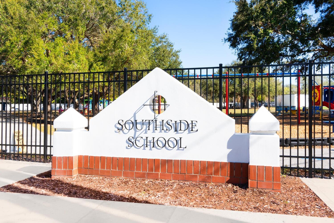
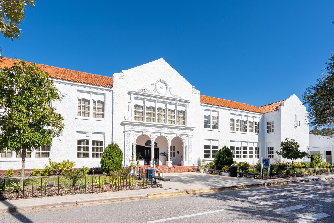
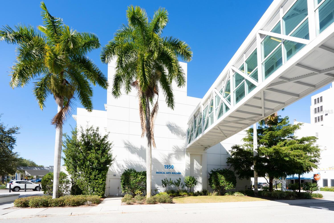
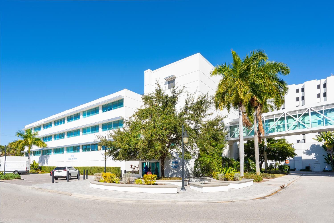
- MLS#: A4631505 ( Residential )
- Street Address: 1839 Irving Street
- Viewed: 2
- Price: $2,250,000
- Price sqft: $508
- Waterfront: No
- Year Built: 1924
- Bldg sqft: 4427
- Bedrooms: 4
- Total Baths: 4
- Full Baths: 4
- Garage / Parking Spaces: 2
- Days On Market: 36
- Additional Information
- Geolocation: 27.324 / -82.5329
- County: SARASOTA
- City: SARASOTA
- Zipcode: 34236
- Subdivision: Avondale Rep
- Elementary School: Southside Elementary
- Middle School: Brookside Middle
- High School: Sarasota High
- Provided by: MICHAEL SAUNDERS & COMPANY
- Contact: Kim Ogilvie
- 941-951-6660

- DMCA Notice
-
DescriptionDiscover a rare opportunity to own a piece of Sarasota history in the highly coveted Avondale neighborhood, West of the Trail. Built in 1924, this gracious and timeless home exudes character and charm, perfectly blending historic appeal with modern comfort. The main house features 3 bedrooms, 3 bathrooms, and 2,387 sq. ft. of living space, showcasing exceptional details such as 9 and 10 foot ceilings, an abundance of natural light, and beautiful wood floors throughout most of the home. Adding to the allure is a separate guest studio, built in 2006, located above the detached garage. This 757 sq. ft. retreat offers two spacious rooms separated by French doors, a full bathroom, and endless possibilities for guests, a home office, or an art studio. The brick and stucco construction has withstood the test of time, while the courtyard pool and spa provide a private oasis for relaxation and recreation. Situated on an exceptionally large lot and a half, a rarity in this neighborhood, you'll have ample space to enjoy both indoor and outdoor living. Located just moments from downtown Sarasota, Southside Village, Sarasota Memorial Hospital, and Bayfront Park, this home offers unparalleled convenience and lifestyle benefits. Don't miss your chance to own this one of a kind Sarasota treasure.
Property Location and Similar Properties
All
Similar
Features
Appliances
- Convection Oven
- Cooktop
- Dishwasher
- Dryer
- Electric Water Heater
- Microwave
- Refrigerator
- Washer
Home Owners Association Fee
- 50.00
Carport Spaces
- 0.00
Close Date
- 0000-00-00
Cooling
- Central Air
Country
- US
Covered Spaces
- 0.00
Exterior Features
- Awning(s)
- Courtyard
- French Doors
- Garden
- Irrigation System
- Lighting
- Private Mailbox
- Rain Gutters
- Sidewalk
Fencing
- Vinyl
- Wood
Flooring
- Ceramic Tile
- Wood
Garage Spaces
- 2.00
Heating
- Electric
High School
- Sarasota High
Interior Features
- Built-in Features
- Ceiling Fans(s)
- High Ceilings
- Primary Bedroom Main Floor
- Solid Surface Counters
- Walk-In Closet(s)
- Window Treatments
Legal Description
- LOT 11 & W 1/2 OF LOT 10 BLK B AVONDALE SUB
Levels
- One
Living Area
- 3144.00
Lot Features
- City Limits
- Oversized Lot
- Sidewalk
- Paved
Middle School
- Brookside Middle
Area Major
- 34236 - Sarasota
Net Operating Income
- 0.00
Occupant Type
- Owner
Other Structures
- Guest House
Parcel Number
- 2036160022
Pets Allowed
- Yes
Pool Features
- Gunite
- Screen Enclosure
Property Condition
- Completed
Property Type
- Residential
Roof
- Built-Up
School Elementary
- Southside Elementary
Sewer
- Public Sewer
Style
- Mediterranean
Tax Year
- 2023
Township
- 36S
Utilities
- Electricity Connected
- Natural Gas Available
- Sewer Connected
- Street Lights
- Water Connected
Water Source
- Public
Year Built
- 1924
Zoning Code
- RSF2
Listing Data ©2025 Pinellas/Central Pasco REALTOR® Organization
The information provided by this website is for the personal, non-commercial use of consumers and may not be used for any purpose other than to identify prospective properties consumers may be interested in purchasing.Display of MLS data is usually deemed reliable but is NOT guaranteed accurate.
Datafeed Last updated on January 15, 2025 @ 12:00 am
©2006-2025 brokerIDXsites.com - https://brokerIDXsites.com
Sign Up Now for Free!X
Call Direct: Brokerage Office: Mobile: 727.710.4938
Registration Benefits:
- New Listings & Price Reduction Updates sent directly to your email
- Create Your Own Property Search saved for your return visit.
- "Like" Listings and Create a Favorites List
* NOTICE: By creating your free profile, you authorize us to send you periodic emails about new listings that match your saved searches and related real estate information.If you provide your telephone number, you are giving us permission to call you in response to this request, even if this phone number is in the State and/or National Do Not Call Registry.
Already have an account? Login to your account.

