
- Jackie Lynn, Broker,GRI,MRP
- Acclivity Now LLC
- Signed, Sealed, Delivered...Let's Connect!
No Properties Found
- Home
- Property Search
- Search results
- 10300 Lake George Avenue, SARASOTA, FL 34241
Property Photos
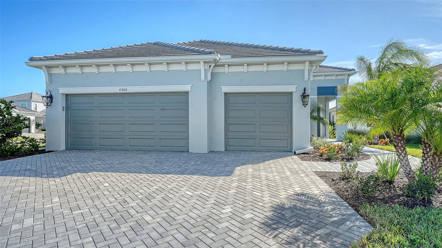

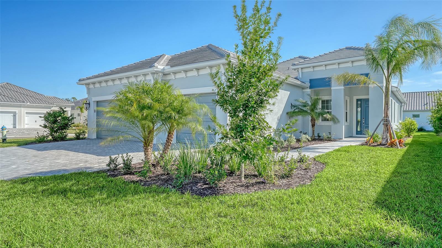
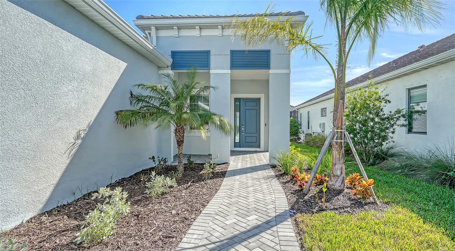
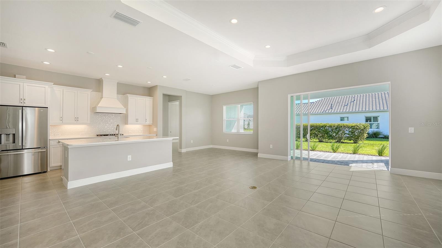
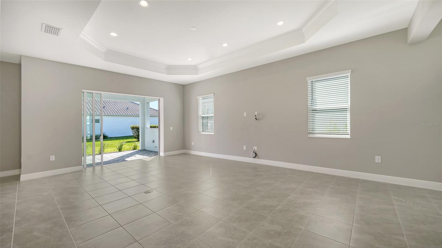
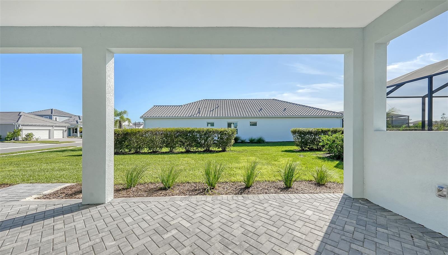
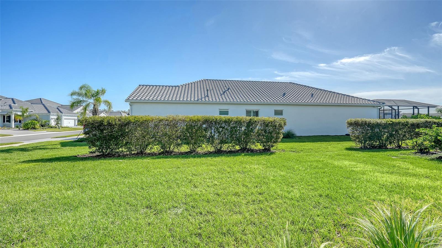
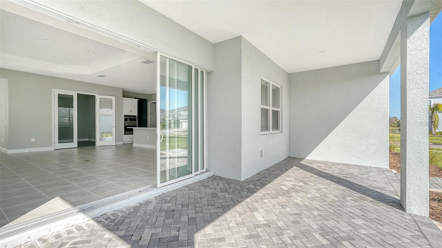
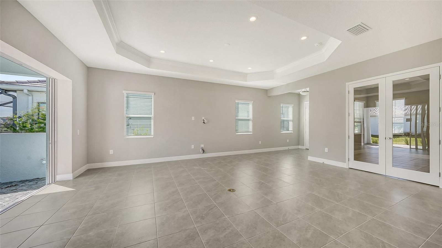
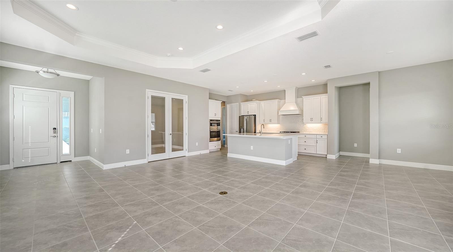
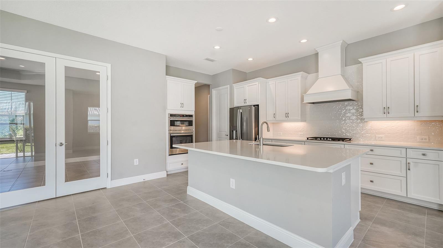
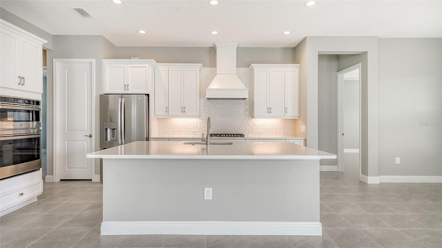
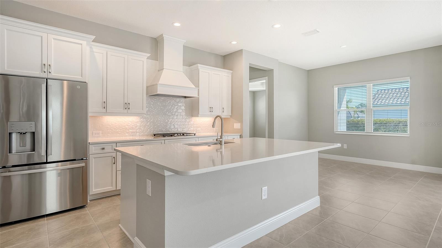
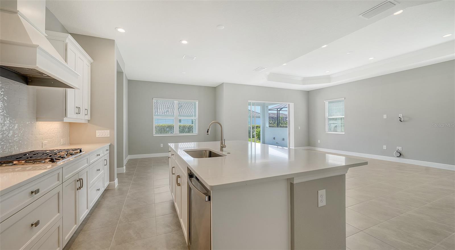
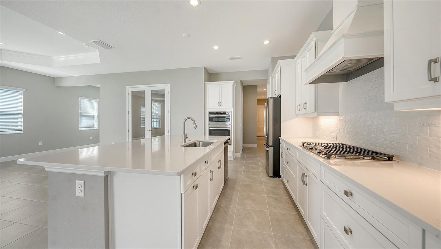
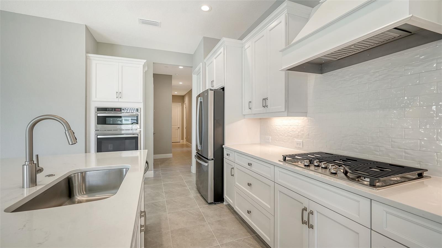
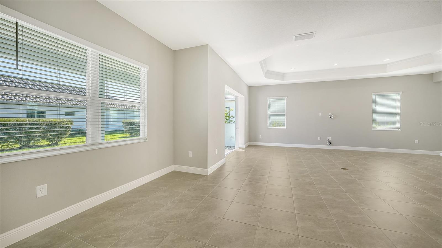
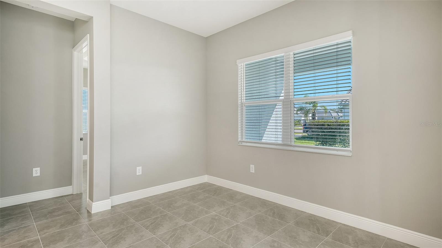
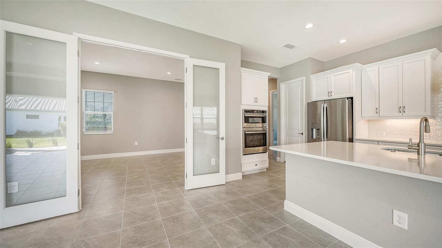
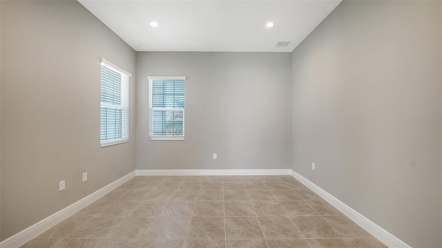
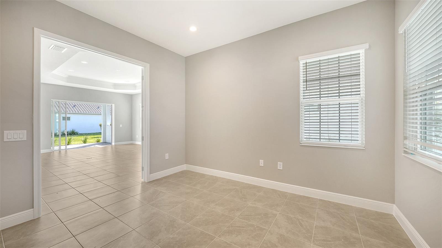
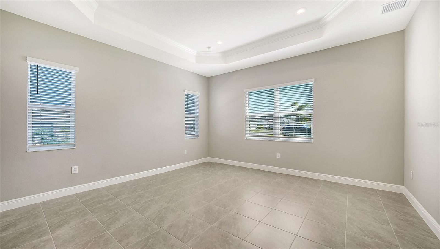
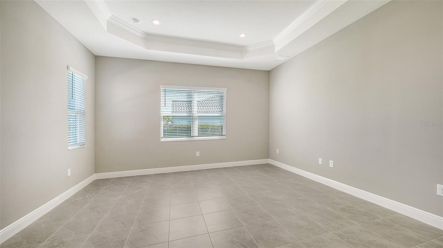
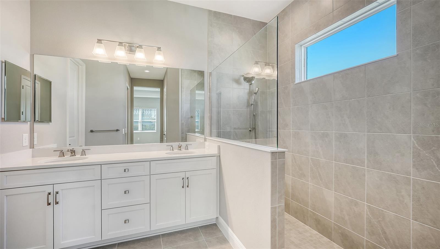
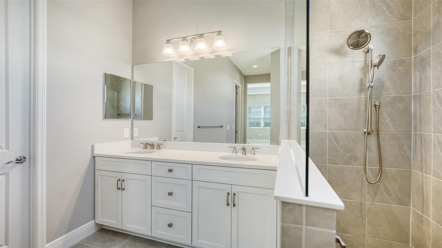
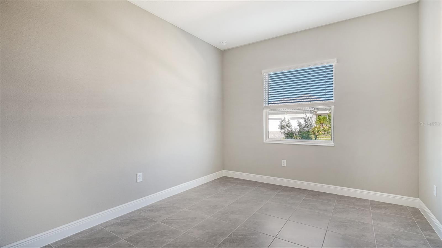
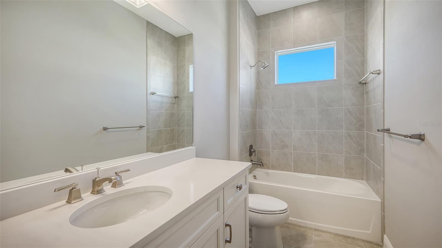
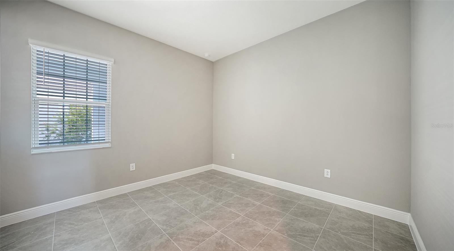
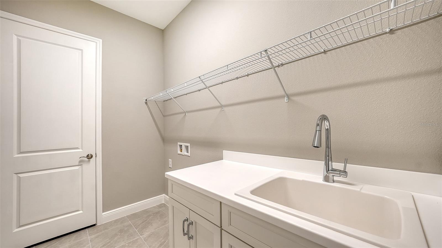
- MLS#: A4631368 ( Residential )
- Street Address: 10300 Lake George Avenue
- Viewed: 14
- Price: $709,990
- Price sqft: $208
- Waterfront: No
- Year Built: 2024
- Bldg sqft: 3412
- Bedrooms: 3
- Total Baths: 3
- Full Baths: 2
- 1/2 Baths: 1
- Garage / Parking Spaces: 3
- Days On Market: 35
- Additional Information
- Geolocation: 27.2386 / -82.436
- County: SARASOTA
- City: SARASOTA
- Zipcode: 34241
- Subdivision: Grand Park Phase 1
- Elementary School: Lakeview Elementary
- Middle School: Sarasota Middle
- High School: Riverview High
- Provided by: NEAL COMMUNITIES REALTY, INC.
- Contact: John Neal
- 941-328-1111

- DMCA Notice
-
DescriptionBeautiful wide layout offering 3 bedrooms/2.5 bathrooms + Den and 3 car garage. Corner Homesite. Home is loaded with luxury features like, Gourmet Kitchen, Tile throughout. Paver Driveway and Covered Lanai.
Property Location and Similar Properties
All
Similar
Features
Appliances
- Built-In Oven
- Convection Oven
- Dishwasher
- Disposal
- Gas Water Heater
- Range Hood
- Refrigerator
Association Amenities
- Clubhouse
- Fitness Center
- Park
- Pickleball Court(s)
- Playground
- Pool
- Spa/Hot Tub
- Tennis Court(s)
- Trail(s)
Home Owners Association Fee
- 954.00
Home Owners Association Fee Includes
- Pool
- Maintenance Grounds
Association Name
- Castle Group/Becky Joy
Builder Model
- Bright Meadow
Builder Name
- Neal Communities
Carport Spaces
- 0.00
Close Date
- 0000-00-00
Cooling
- Central Air
Country
- US
Covered Spaces
- 0.00
Exterior Features
- Hurricane Shutters
- Irrigation System
- Lighting
- Rain Gutters
- Sidewalk
- Sliding Doors
Flooring
- Ceramic Tile
Furnished
- Unfurnished
Garage Spaces
- 3.00
Heating
- Central
High School
- Riverview High
Interior Features
- Coffered Ceiling(s)
- Kitchen/Family Room Combo
- Open Floorplan
- Smart Home
- Solid Wood Cabinets
- Stone Counters
- Thermostat
- Walk-In Closet(s)
- Window Treatments
Legal Description
- LOT 126
- GRAND PARK PHASE 1
- PB 54 PG 264-290
Levels
- One
Living Area
- 2288.00
Lot Features
- Sidewalk
- Paved
Middle School
- Sarasota Middle
Area Major
- 34241 - Sarasota
Net Operating Income
- 0.00
New Construction Yes / No
- Yes
Occupant Type
- Vacant
Parcel Number
- 0309080126
Parking Features
- Garage Door Opener
Pets Allowed
- Yes
Pool Features
- Other
Property Condition
- Completed
Property Type
- Residential
Roof
- Tile
School Elementary
- Lakeview Elementary
Sewer
- Public Sewer
Style
- Coastal
- Florida
Tax Year
- 2023
Township
- 37
Utilities
- Cable Available
- Electricity Connected
- Natural Gas Connected
- Water Connected
Views
- 14
Water Source
- Canal/Lake For Irrigation
Year Built
- 2024
Zoning Code
- VPD - VILL
Listing Data ©2025 Pinellas/Central Pasco REALTOR® Organization
The information provided by this website is for the personal, non-commercial use of consumers and may not be used for any purpose other than to identify prospective properties consumers may be interested in purchasing.Display of MLS data is usually deemed reliable but is NOT guaranteed accurate.
Datafeed Last updated on January 10, 2025 @ 12:00 am
©2006-2025 brokerIDXsites.com - https://brokerIDXsites.com
Sign Up Now for Free!X
Call Direct: Brokerage Office: Mobile: 727.710.4938
Registration Benefits:
- New Listings & Price Reduction Updates sent directly to your email
- Create Your Own Property Search saved for your return visit.
- "Like" Listings and Create a Favorites List
* NOTICE: By creating your free profile, you authorize us to send you periodic emails about new listings that match your saved searches and related real estate information.If you provide your telephone number, you are giving us permission to call you in response to this request, even if this phone number is in the State and/or National Do Not Call Registry.
Already have an account? Login to your account.

